Exterior work is close to the finish line at AMLI 808, a 17-story mixed-use building developed by AMLI in Near North Side. Located at 808 N Wells Street, the 225-foot-tall tower will house expansive ground-level retail and 318 apartments on the upper floors.
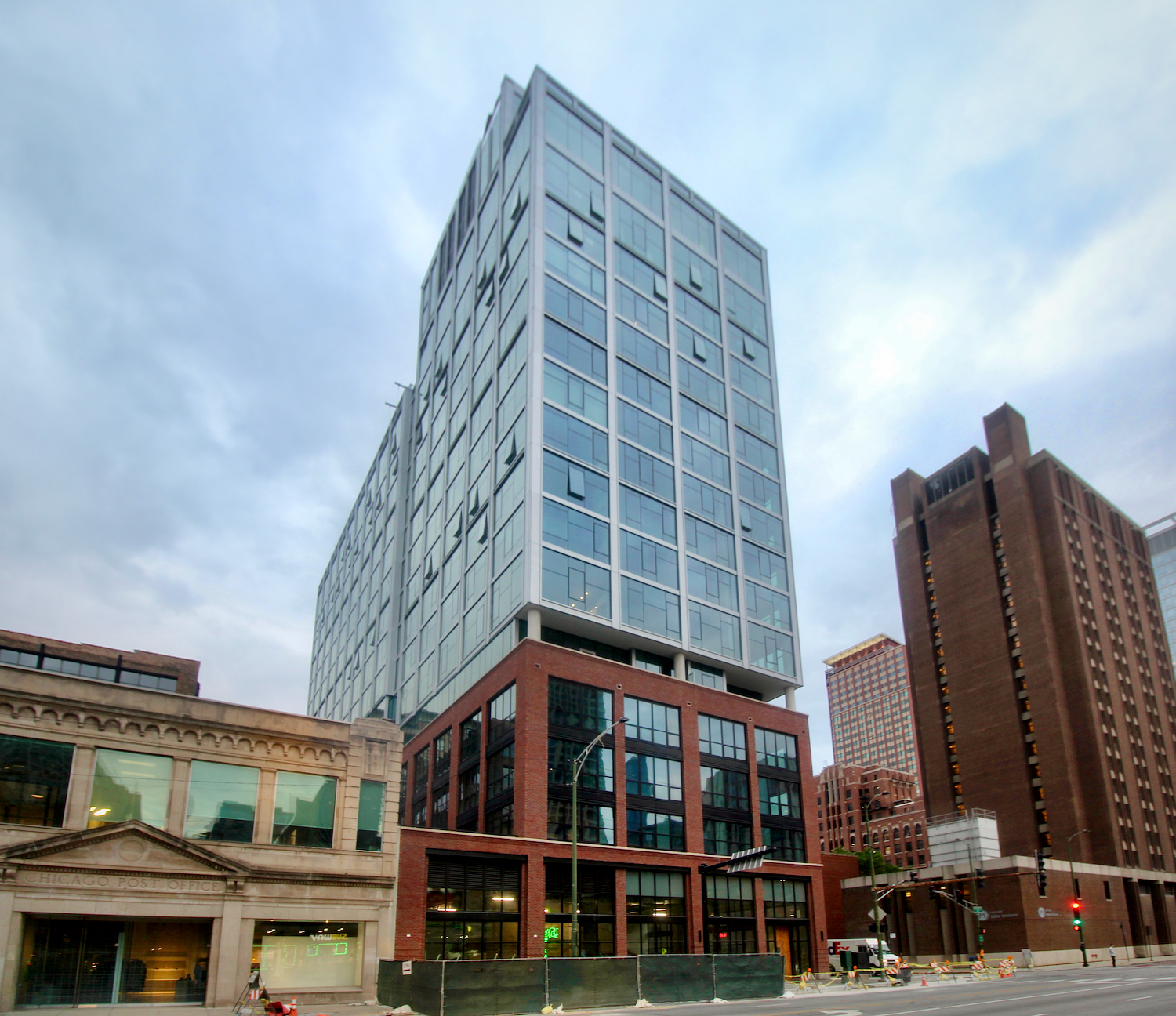
AMLI 808. Photo by Jack Crawford
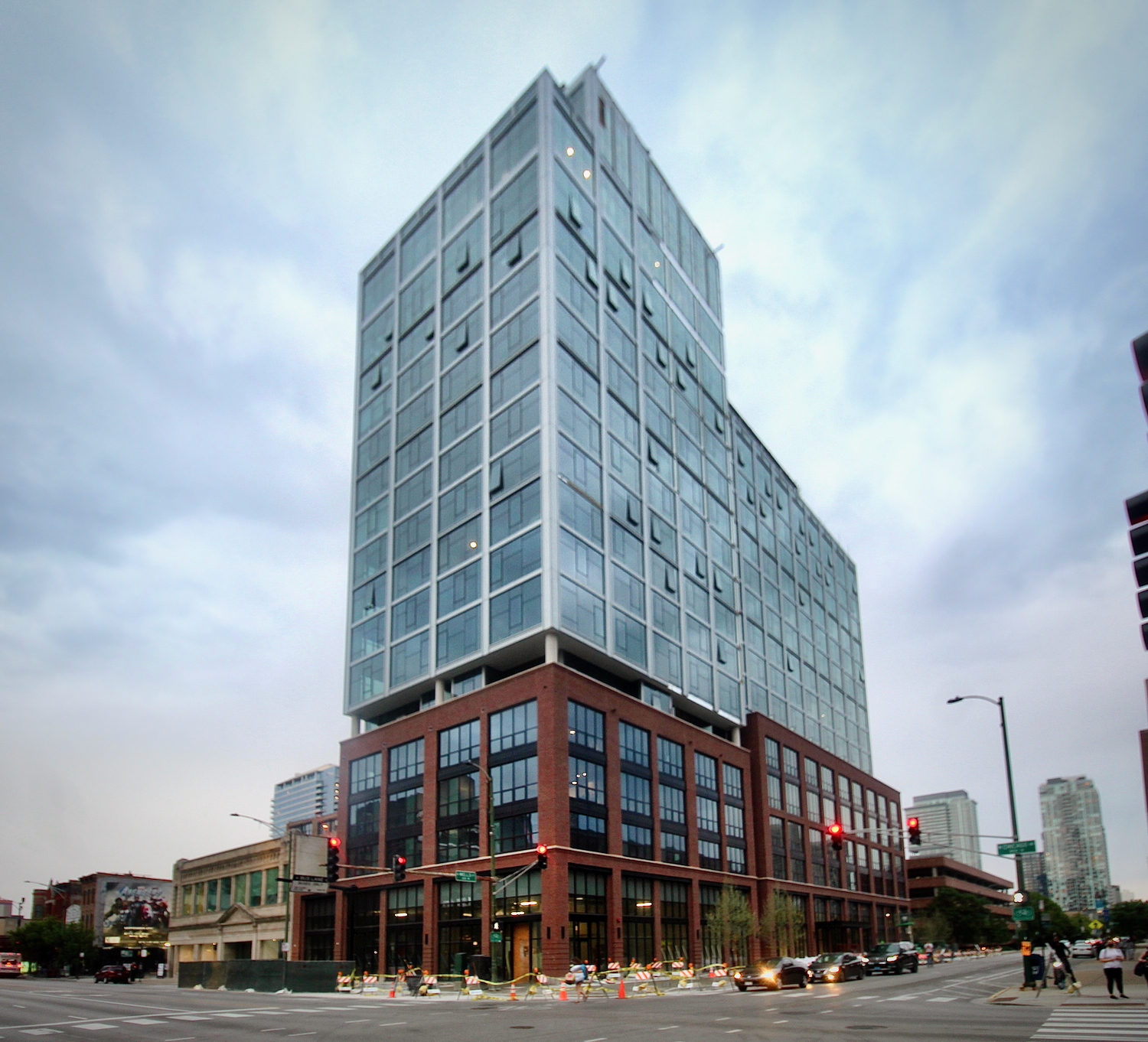
AMLI 808. Photo by Jack Crawford

AMLI 808 studio, one, and two-bedroom floor plans. Plans via AMLI
Apartment layouts will vary from studios to two-bedrooms. Available studio sizes range from 385 to 585 square feet and begin at $1,610, one-bedrooms from 586 to 778 square feet beginning at $2,495, and two-bedrooms from 867 to 1,063 square feet beginning at $3,885. AMLI’s website also shows affordable options available for all sizes. Within each unit are concrete ceilings from 9’6″ to 11′ high, wood-style flooring, recessed LED lighting, and private terrace spaces in select units. Additionally, both the kitchens and baths feature modern fixtures and quartz countertops.
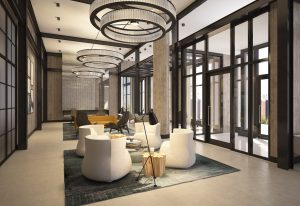
AMLI 808 lobby space. Rendering by Hartshorne Plunkard Architecture and NORR
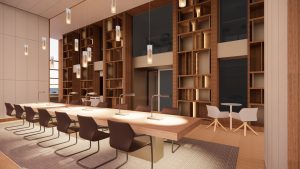
AMLI 808 amenity space. Rendering by Hartshorne Plunkard Architecture and NORR
As far as amenities, residents will have access to a wide array of different outdoor areas, including a 17th-floor terrace with a fire pit and lounge seating, a rooftop pool and lounge area, a 16th-floor kitchen and dining space, a pet park, and an herb garden. Inside, residents will also find two fitness centers, a bike storage and repair shop, a private dining and kitchen venue, a Zen Lounge and juice bar, a work-from-home office center, a DIY craft room, and a podcast recording studio.
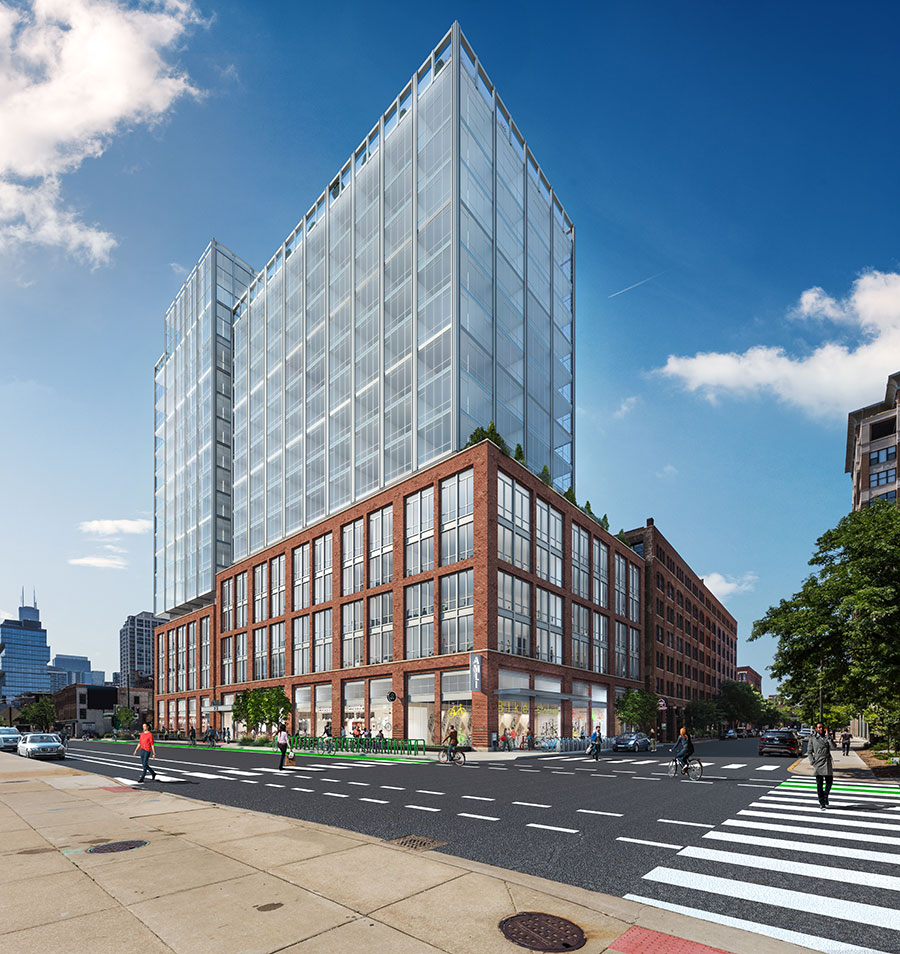
808 N Wells Street (AMLI 808). Rendering by Hartshorne Plunkard Architecture and NORR
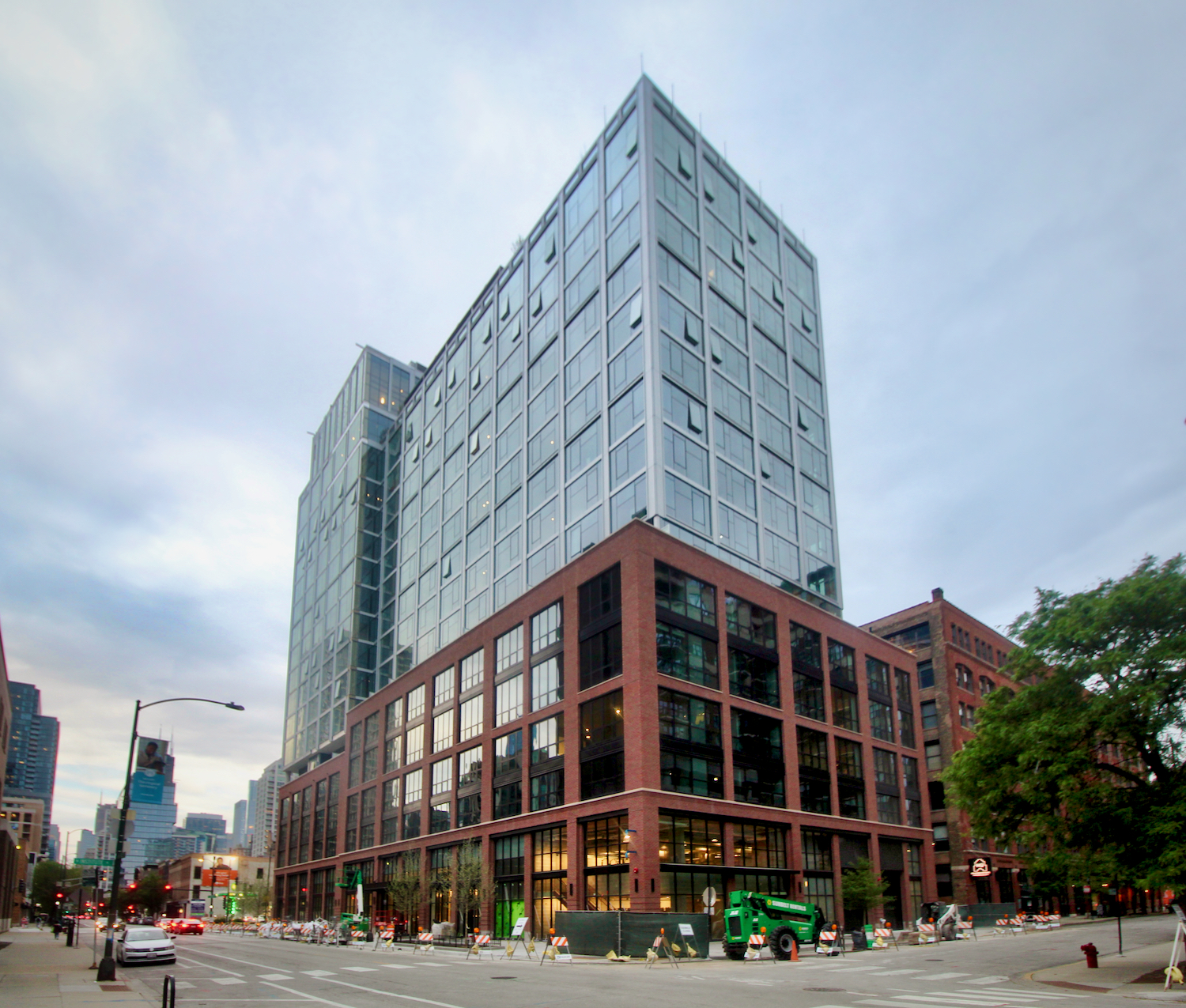
AMLI 808. Photo by Jack Crawford
The building is co-designed by Hartshorne Plunkard Architecture and NORR. The facade is delineated by brick cladding and dark metal spandrels along the bottom six floors, with the remaining floors involve lighter gray aluminum fins and metal spandrels. At the southern end of the building is a prominent penthouse enclosure, set back from the edge to allow for the additional terrace space. While renderings show an open-air parapet surrounding this terrace space, the final design may have foregone this component.
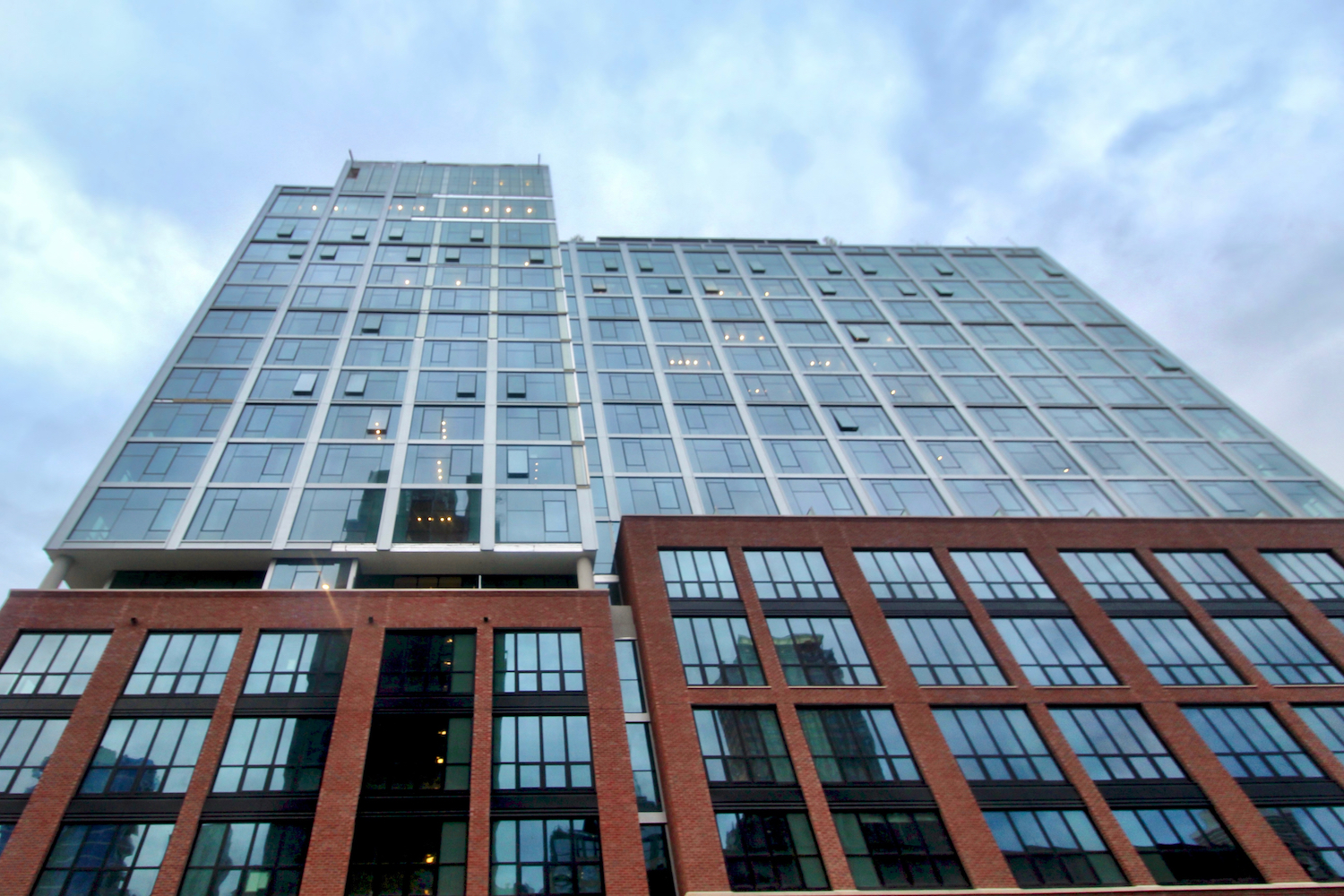
AMLI 808. Photo by Jack Crawford
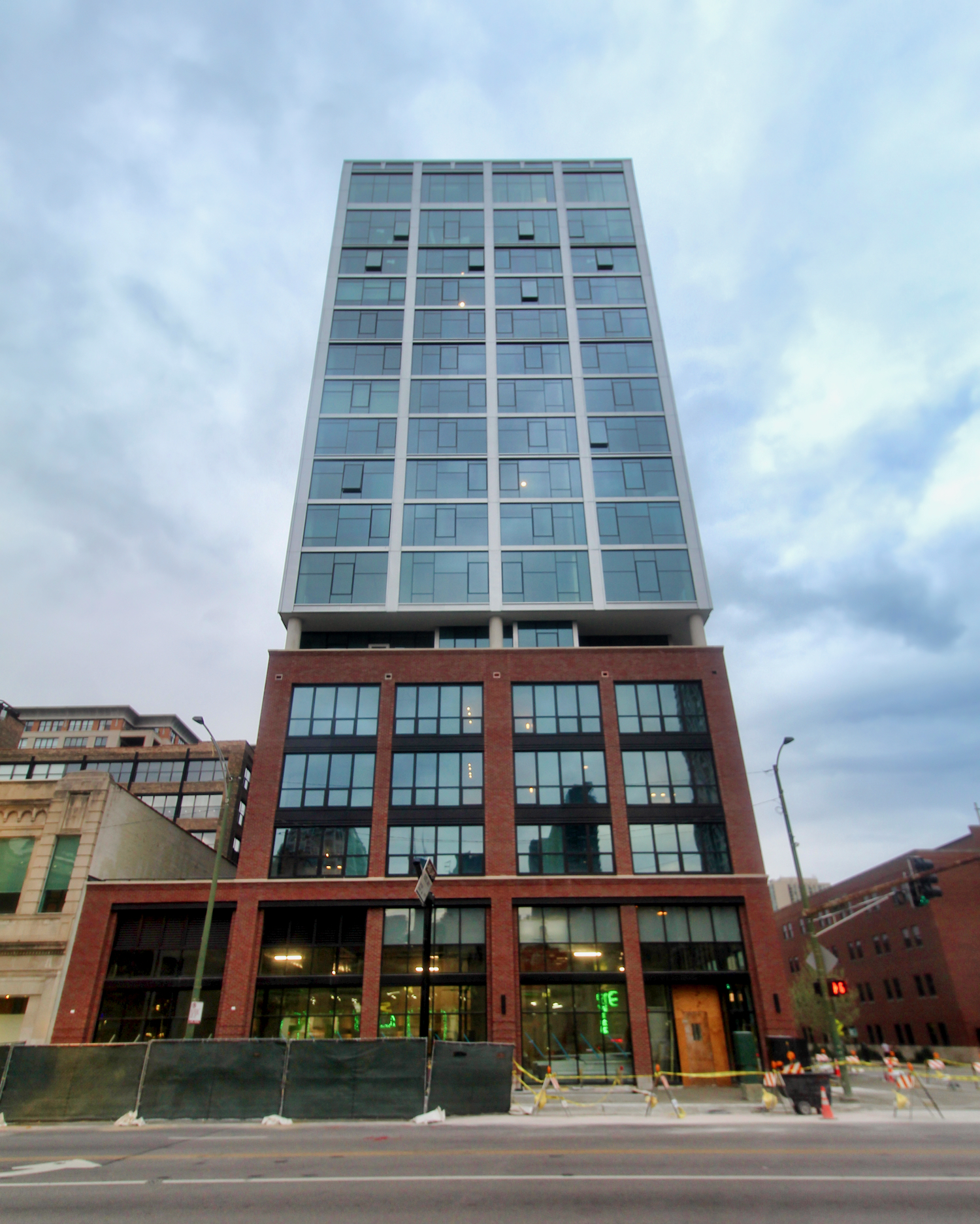
AMLI 808. Photo by Jack Crawford
Given the vast array of nearby transit options, the development will house just 16 accessory parking spaces. Bus access to Route 66 can be found at both Chicago & Franklin and Chicago & LaSalle, each within a block’s walking distance from the site. Additional bus lines within a five-minute walking radius comprise of Routes 22, 37, and 156. CTA L access can also be found nearby, with the Brown and Purple Lines accessible at Chicago station via a two-minute walk west.
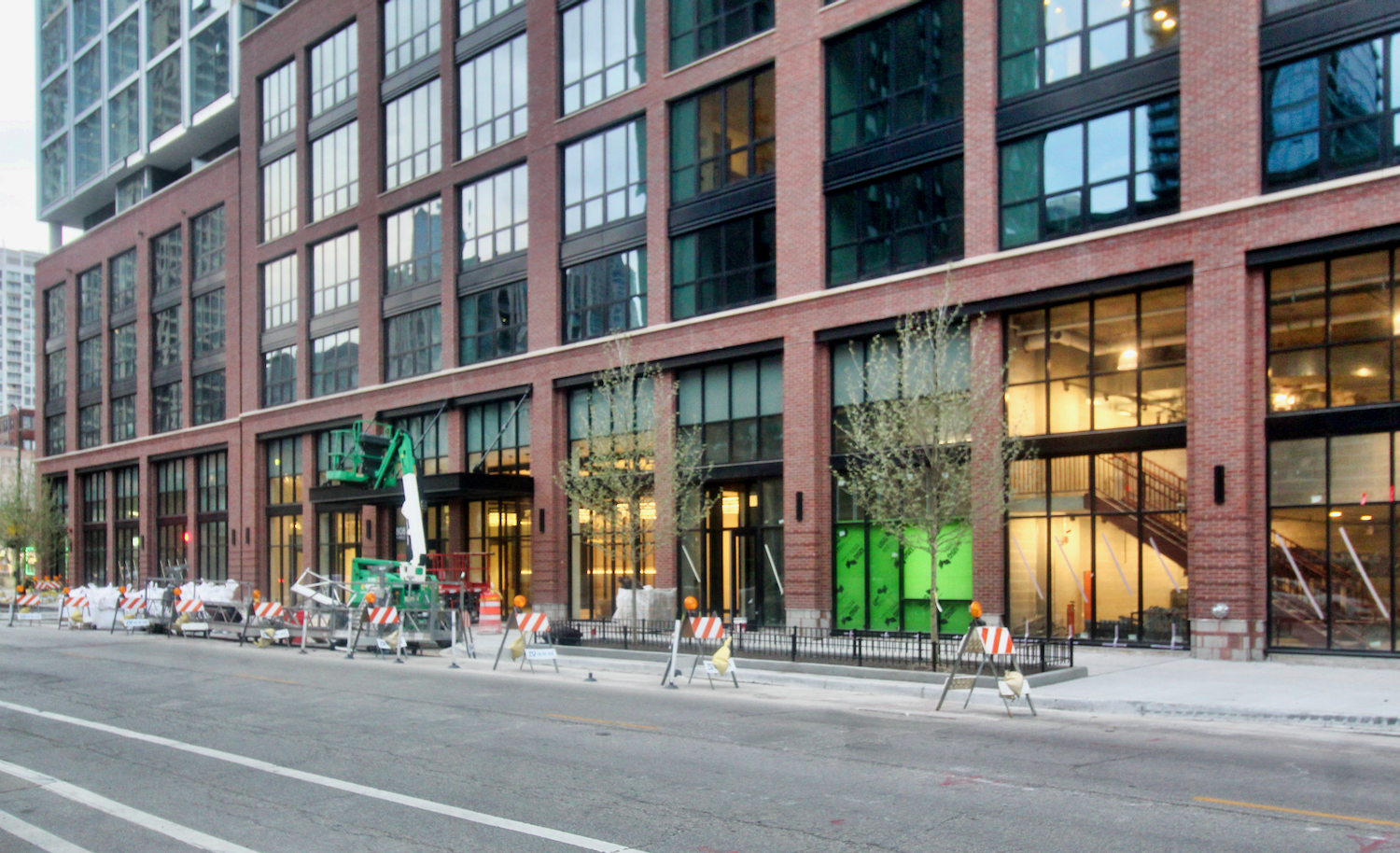
AMLI 808. Photo by Jack Crawford
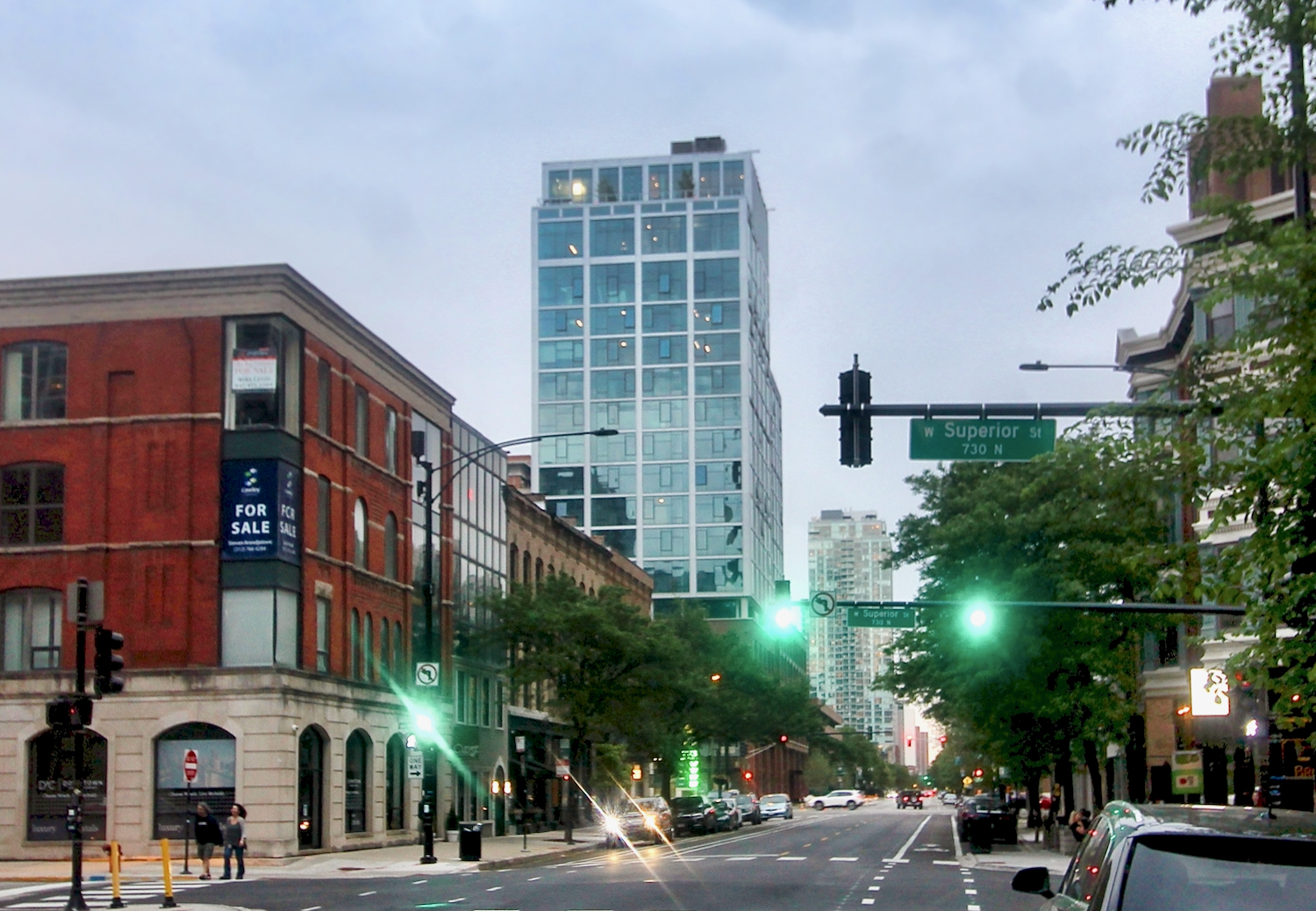
AMLI 808. Photo by Jack Crawford
With Walsh Construction as the general contractor, permits have shown the overall cost of construction to total at roughly $25 million. The LEED Gold-certified project is expected to open this coming summer.
Subscribe to YIMBY’s daily e-mail
Follow YIMBYgram for real-time photo updates
Like YIMBY on Facebook
Follow YIMBY’s Twitter for the latest in YIMBYnews

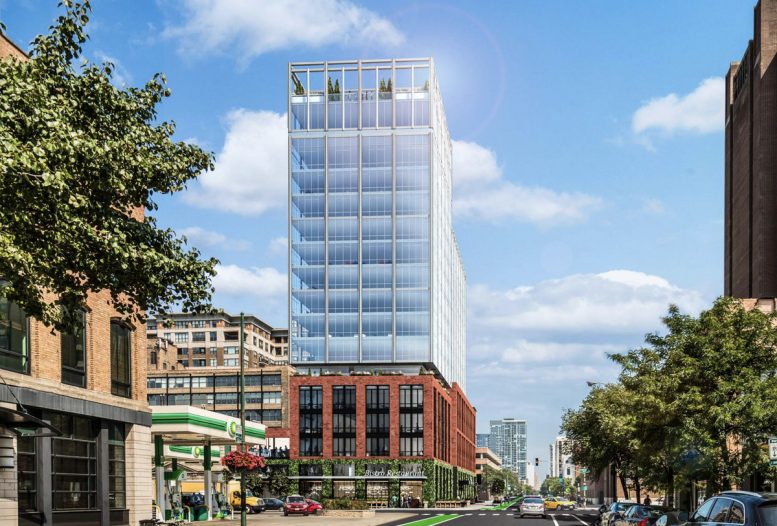
Looks good bro.