Construction is approaching completion for the condominium and retail conversion of the landmarked 34-story Tribune Tower, located at 435 N Michigan Avenue along Magnificent Mile. CIM Group and Golub & Company have planned the renovation of the tower, built in 1925 in the Gothic Revival style. The Chicago Tribune occupied the building up until it relocated to One Prudential Plaza in 2018. The new plans for the tower include 47,500 square feet of retail in the base, 162 condominiums, and 55,000 square feet of amenities.
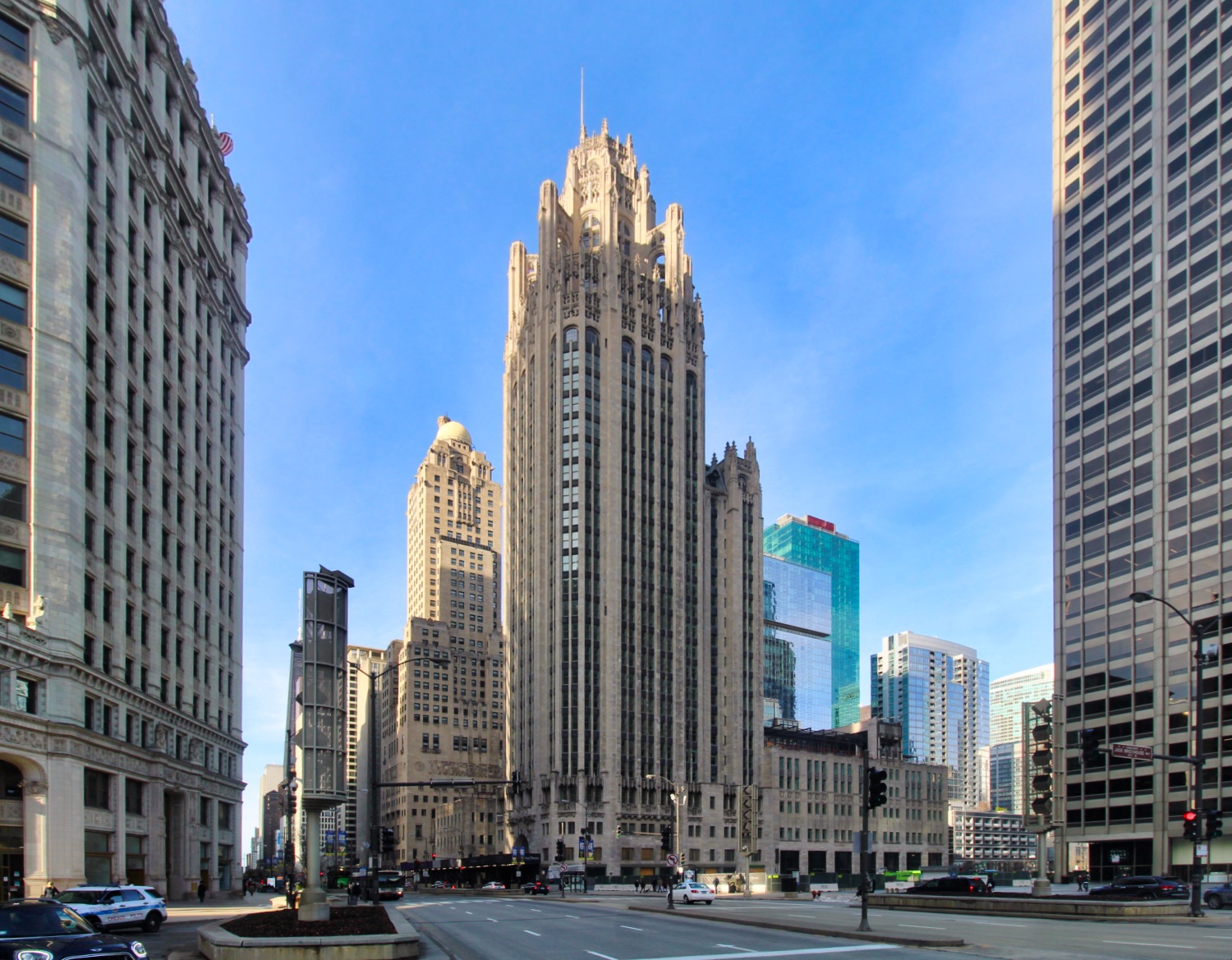
Tribune Tower conversion. Photo by Jack Crawford
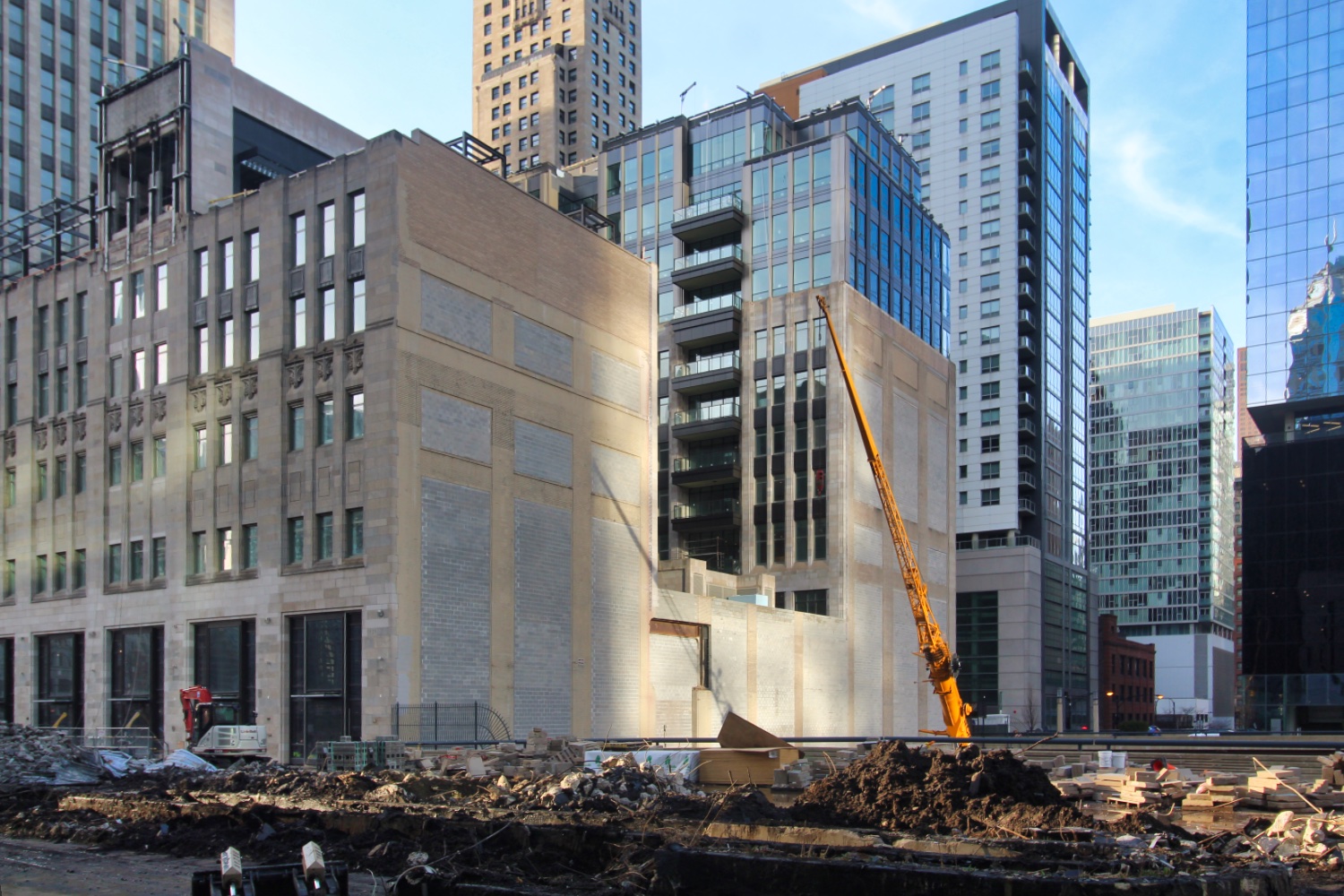
Tribune Tower conversion. Photo by Jack Crawford
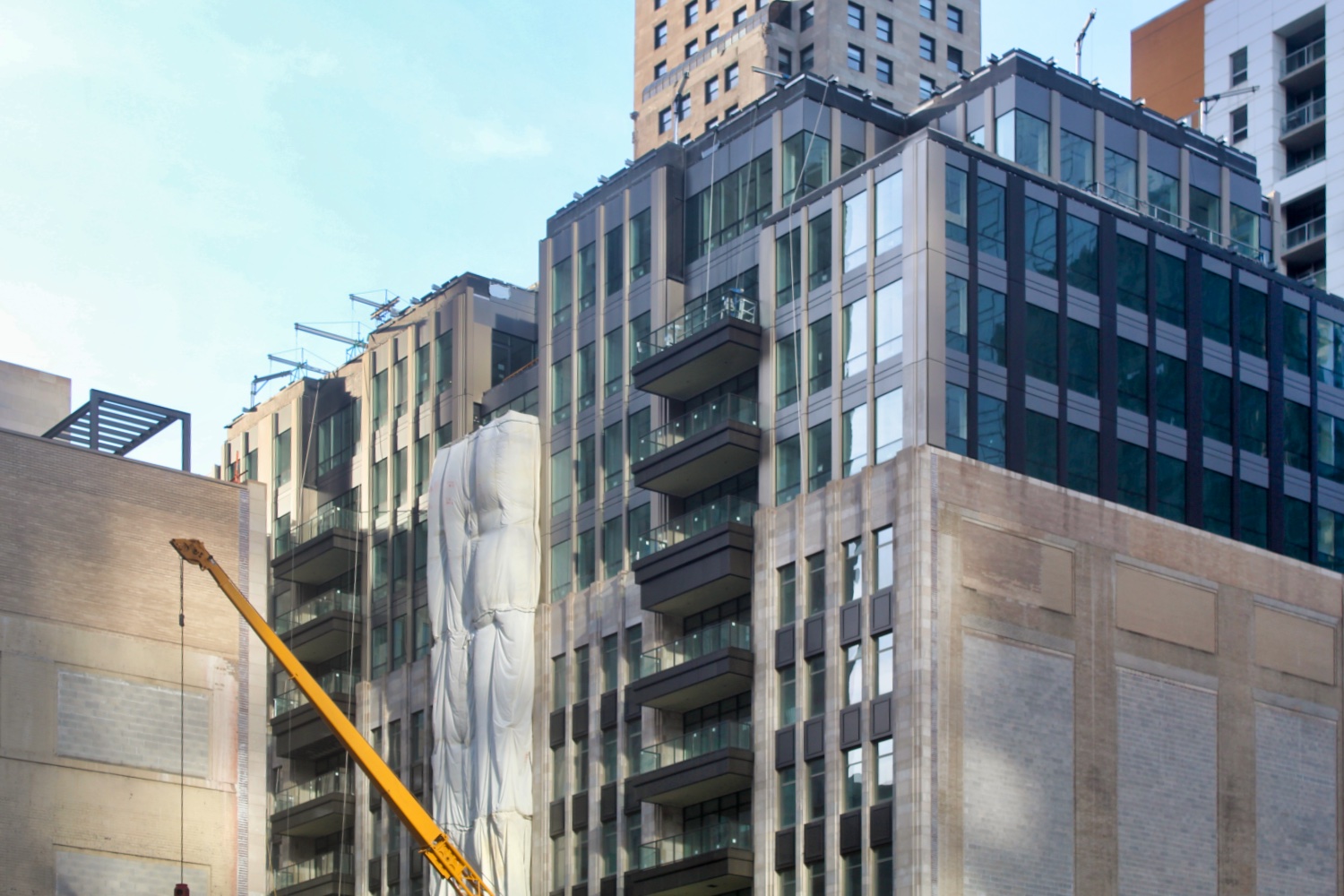
Tribune Tower conversion. Photo by Jack Crawford
Condominiums layouts will occupy 56 unique floor plans, ranging in size from 1,106 square feet for a one-bedroom to 4,345 square feet for a four-bedroom residence. In-unit features will comprise of 6.5-inch hardwood flooring, premium appliance brands like Wolf and Sub-Zero, and cabinetry by Bovelli Custom Millwork. Select units will also include balconies or terrace spaces, as well as ceiling heights of 10 feet and higher. Prices will fall between $700,000 and $7.6 million.
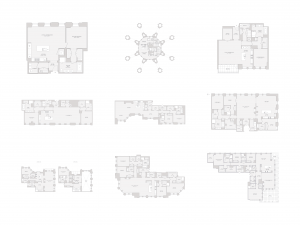
Tribune Tower conversion floor plans (not to scale). Plans via CIM Group and Golub & Company
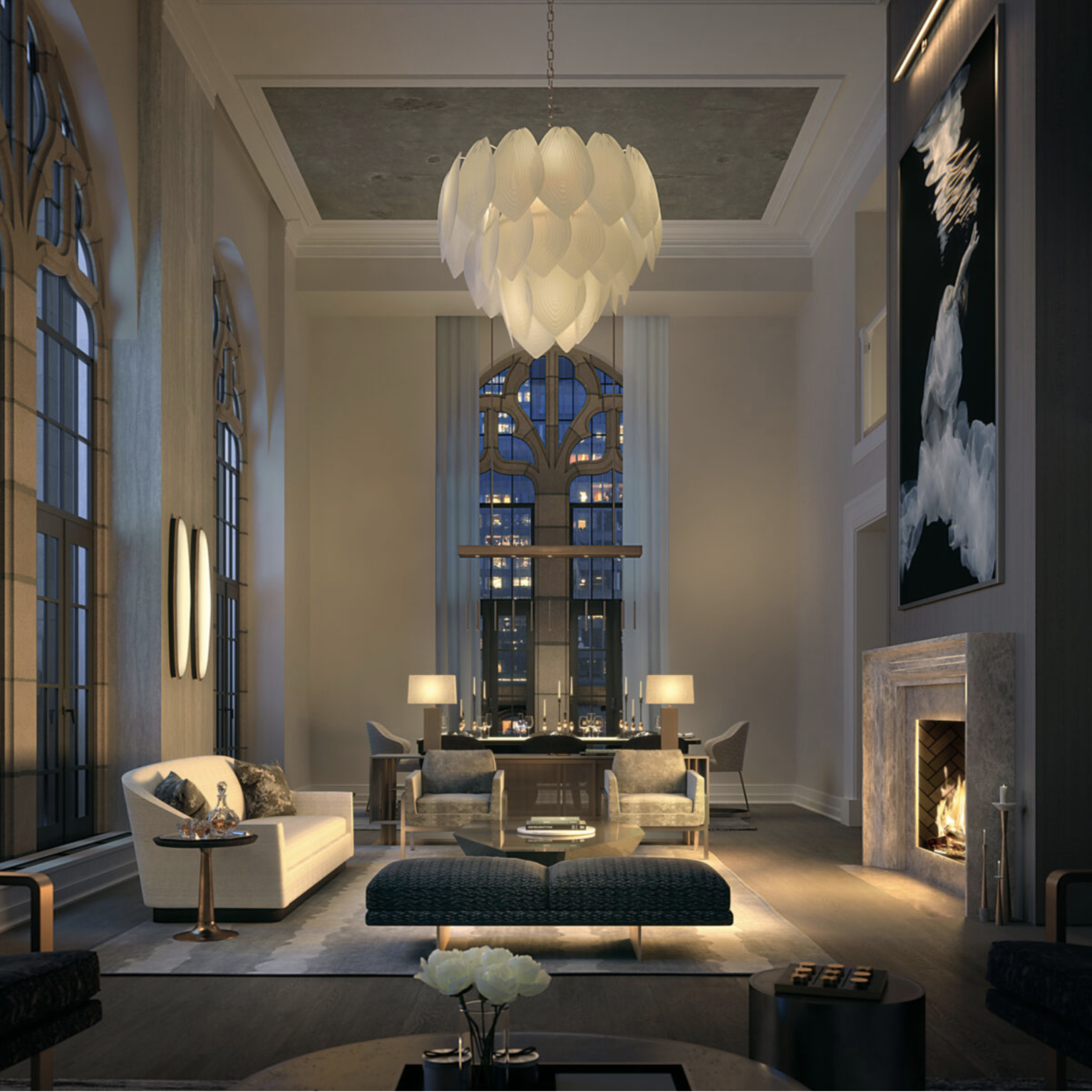
Tribune tower unit interior. Rendering by Marchmade
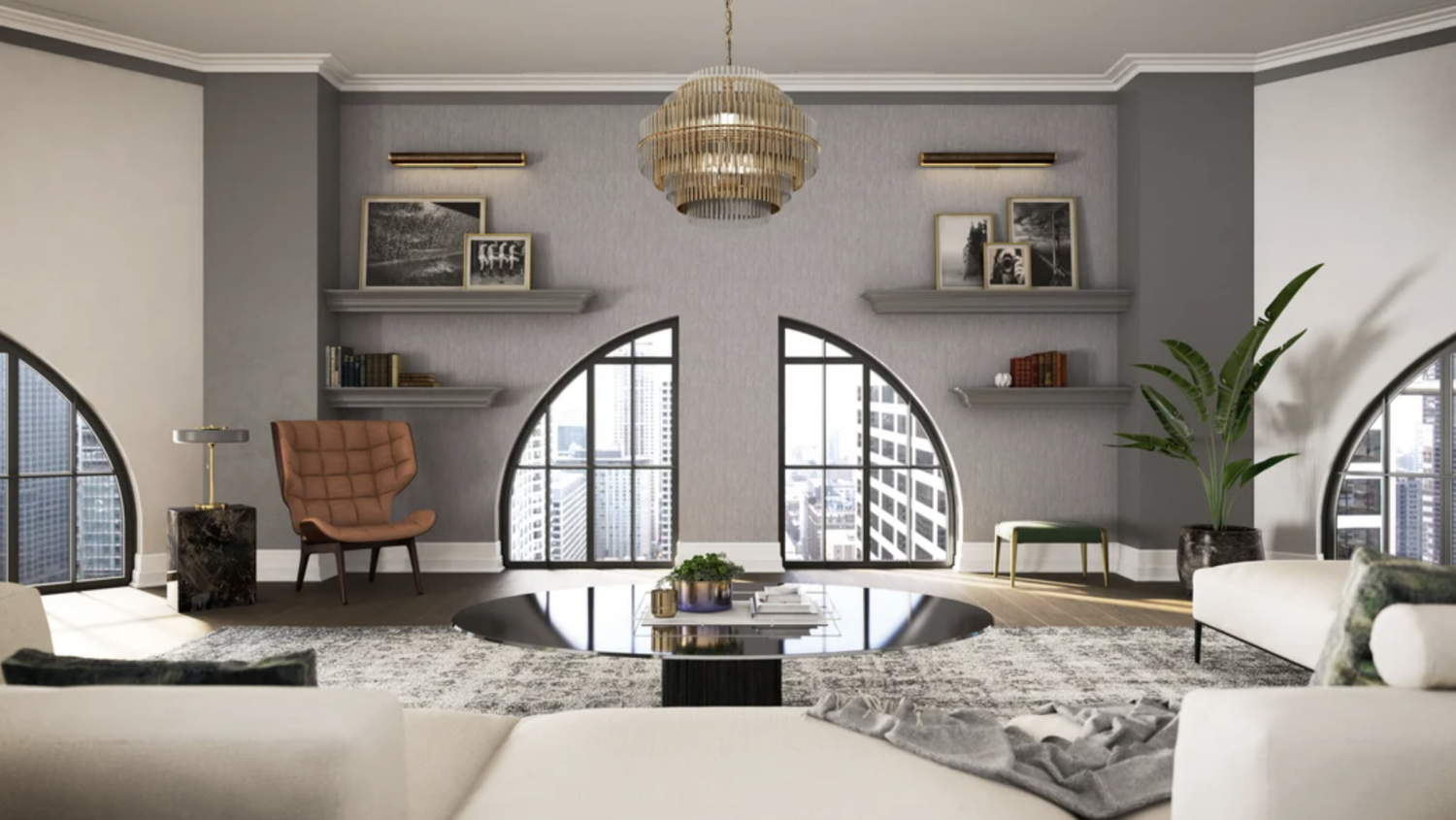
Tribune Tower conversion unit interior. Rendering by Marchmade
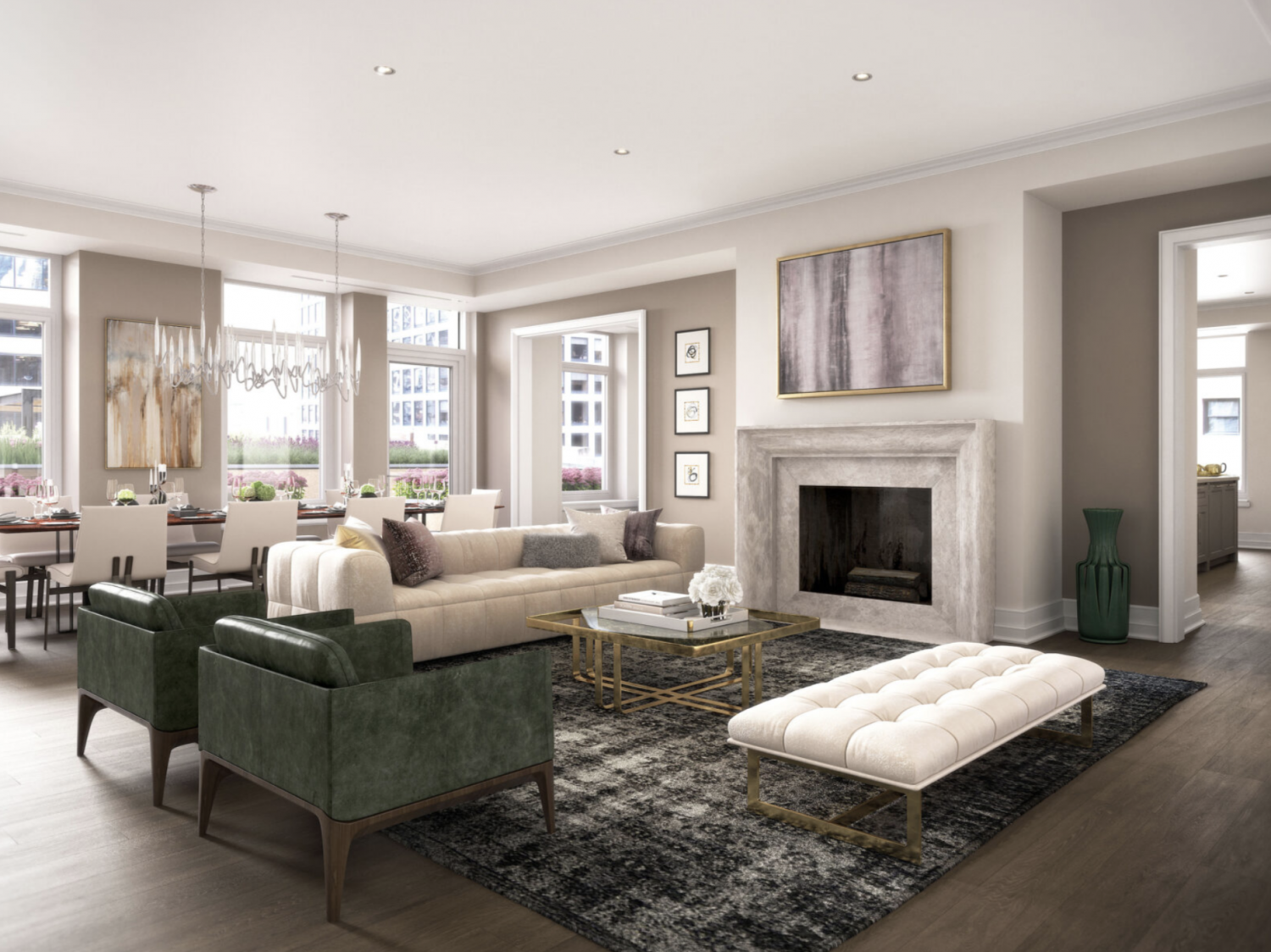
Tribune Tower unit interior. Rendering by Marchmade
Residents will have access to a wide assortment of amenities, such as a 7,000-square-foot fitness center and spa, a solarium, a seventh-floor outdoor terrace with grilling stations, multiple dining and lounge areas, a kitchen, a billiards room, a driving range simulator, a dog run, a co-working space with various meeting rooms, as well as a series of entertaining and event areas with a bar and prep kitchen.
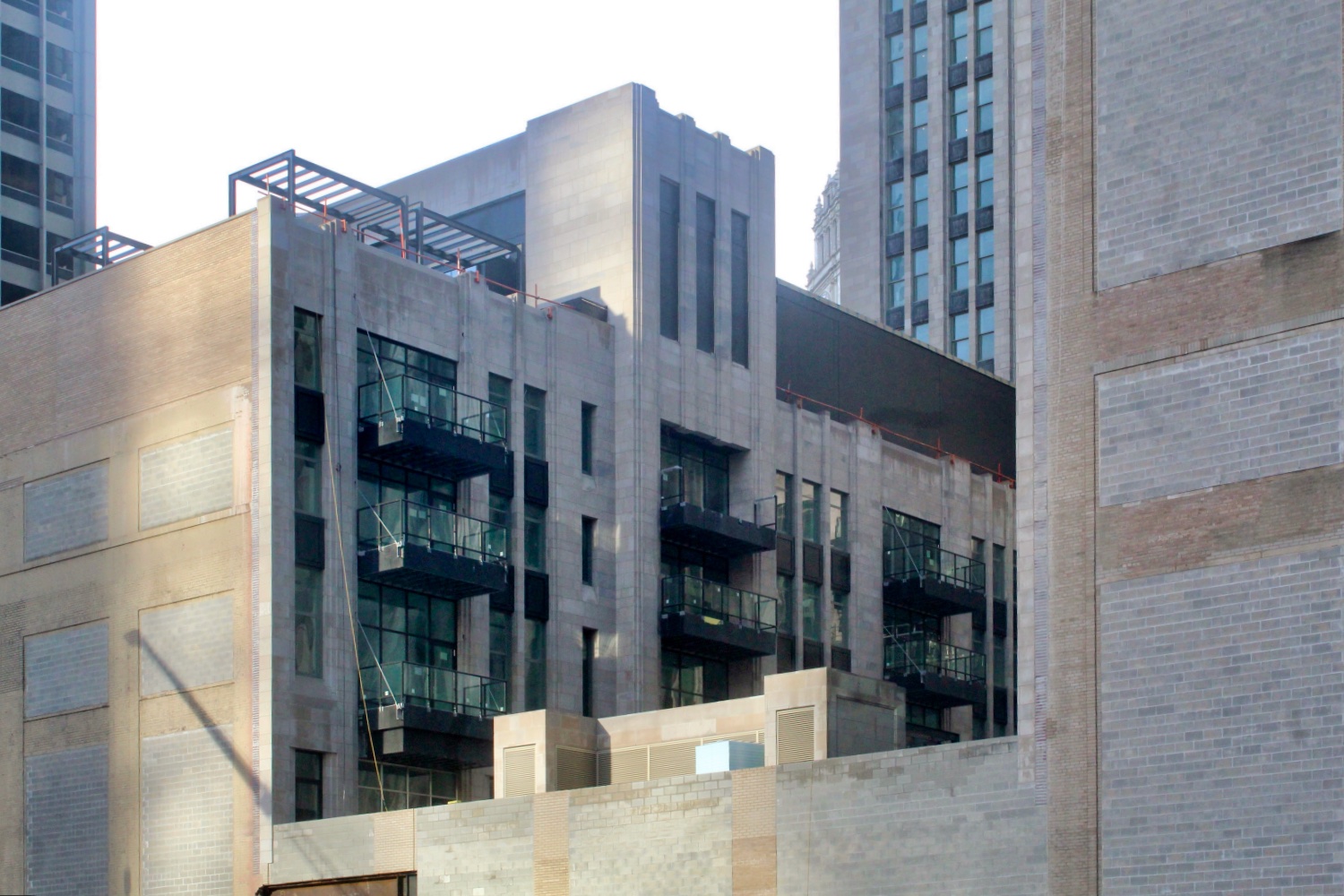
Tribune Tower conversion. Photo by Jack Crawford
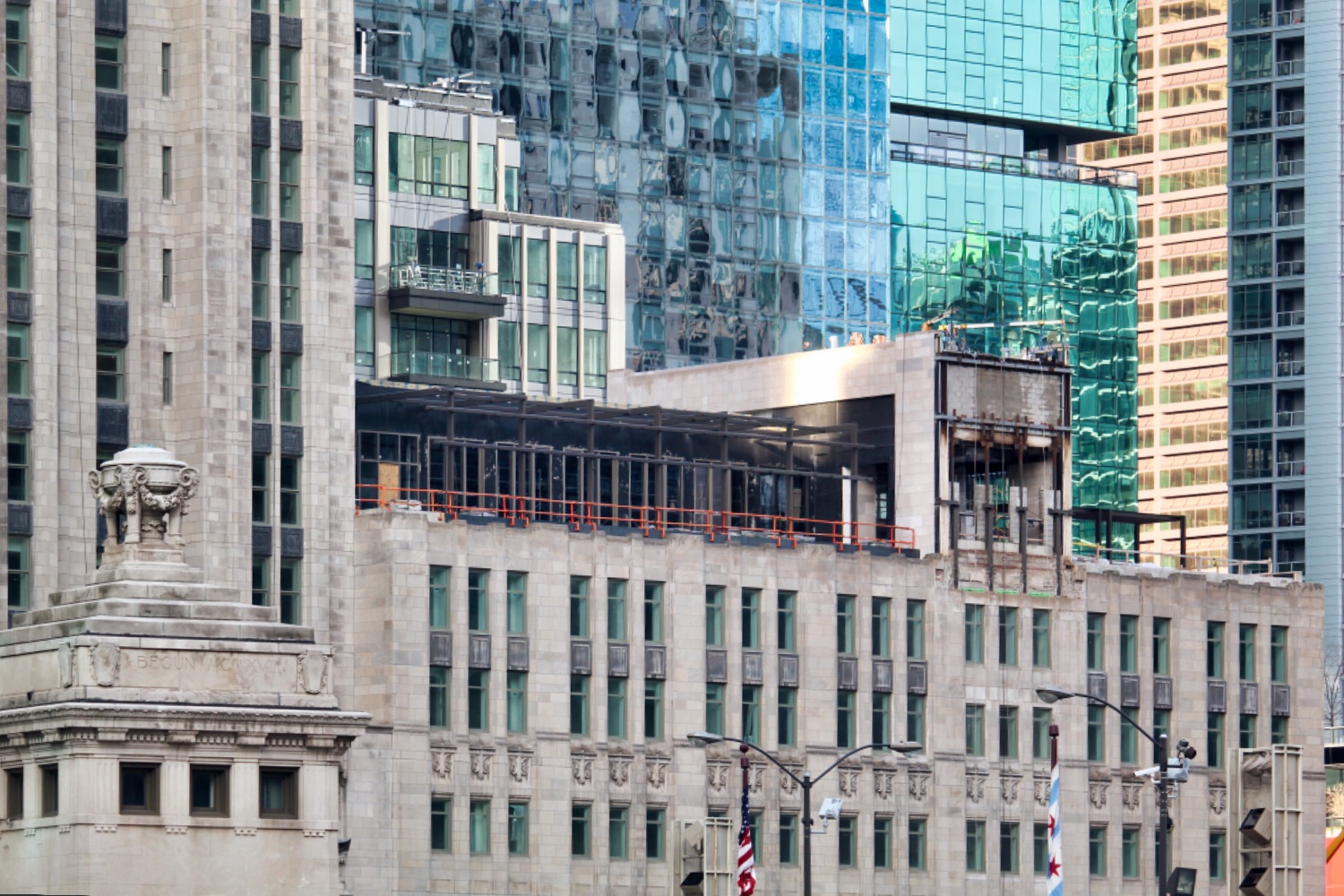
Tribune Tower conversion. Photo by Jack Crawford
An additional three amenity spaces will stand out from the others. The first is a 1/3-acre elevated park nestled between the tower’s two rear wings. The second is a 75-foot-long indoor pool encased in large windows directly behind the iconic “Chicago Tribune” sign. The third is the 25th floor outdoor Crown Lounge and Terrace, an indoor/outdoor space that sits amongst the Neo-Gothic buttresses lining the crown of the tower and offers sweeping views of the city.
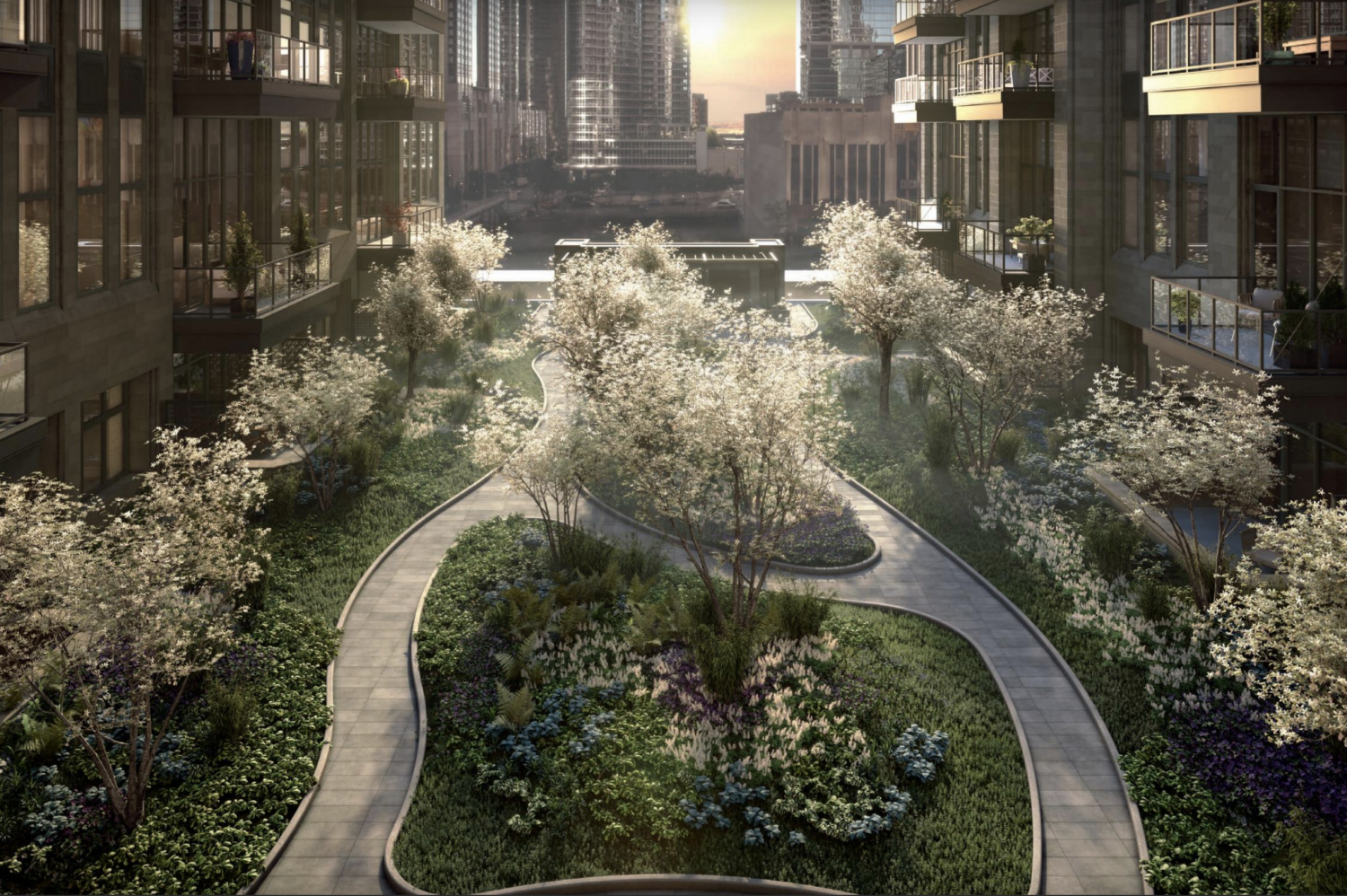
Tribune Tower conversion elevated park. Rendering by Marchmade
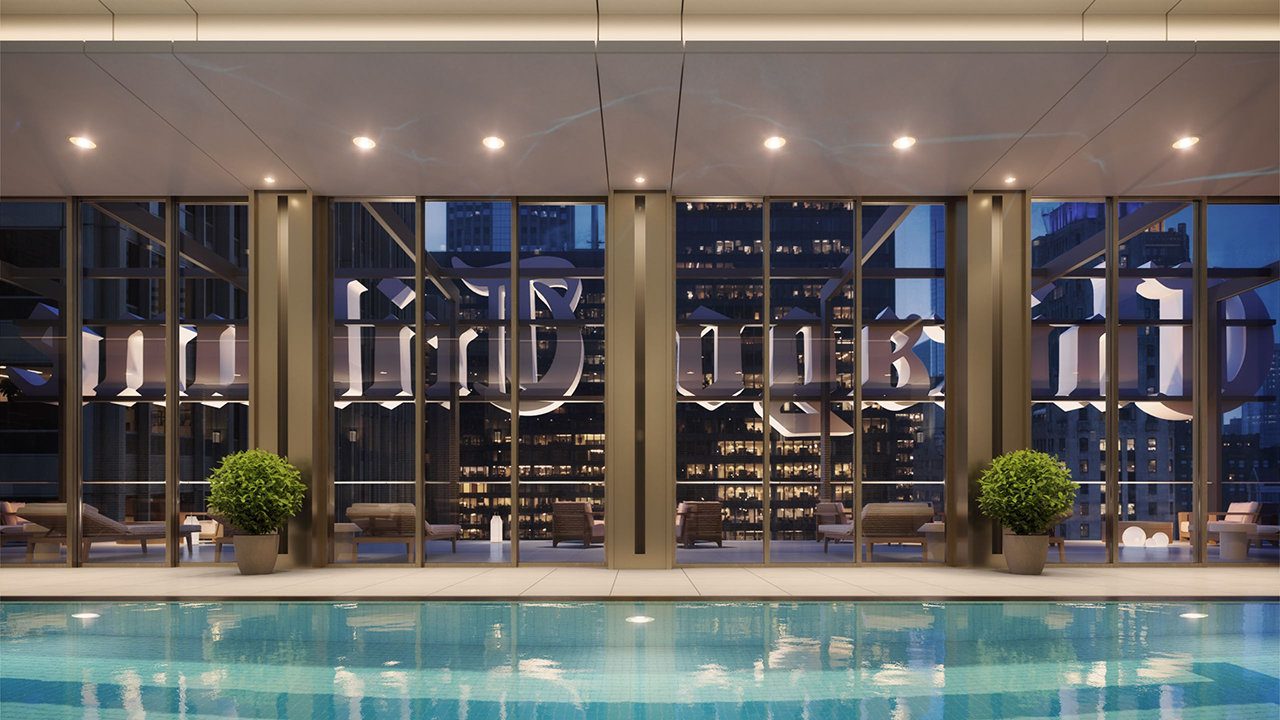
Tribune Tower amenity pool and sign. Rendering by Marchmade
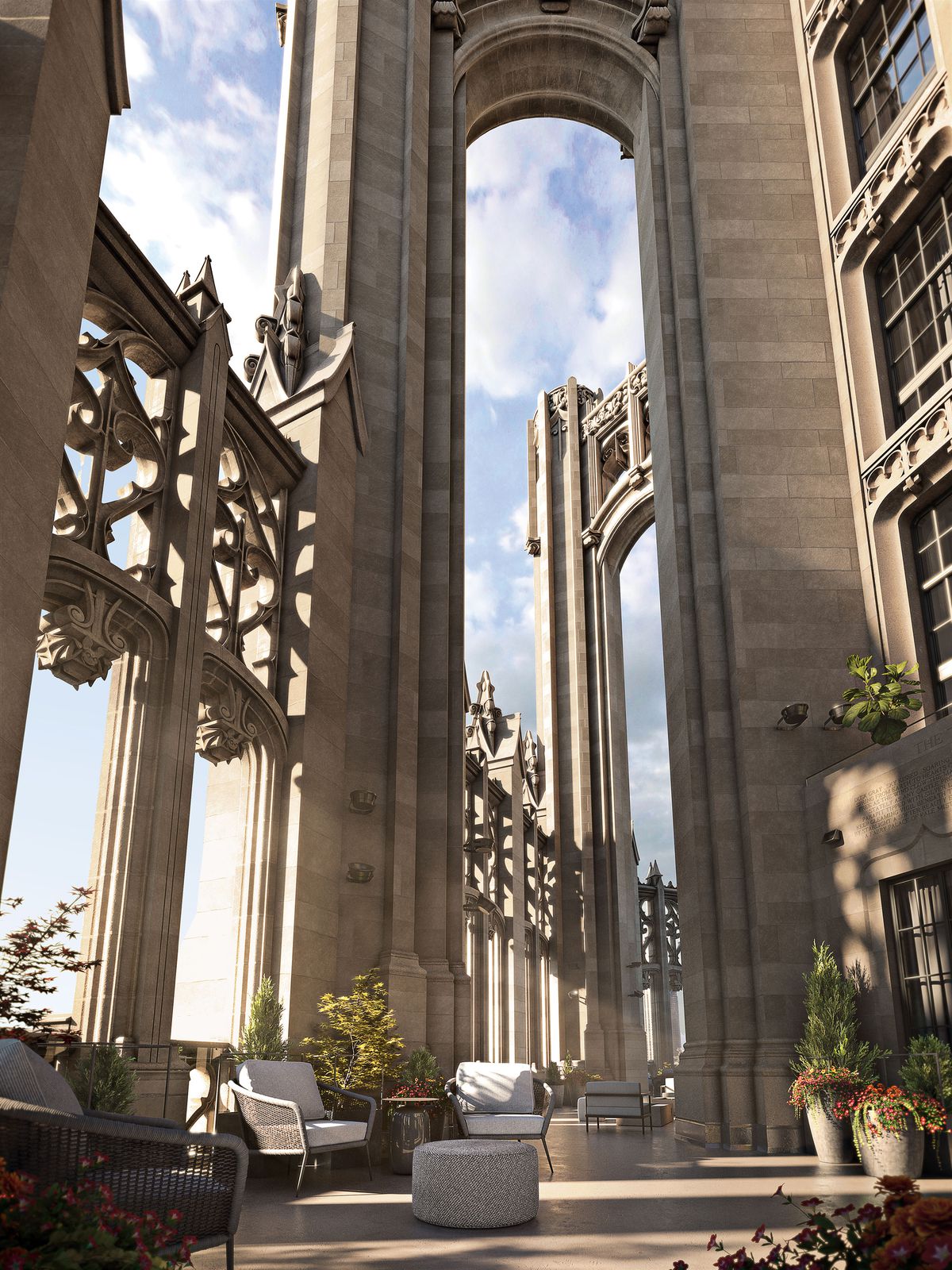
Tribune Tower conversion Crown Lounge and Terrace. Rendering by Marchmade
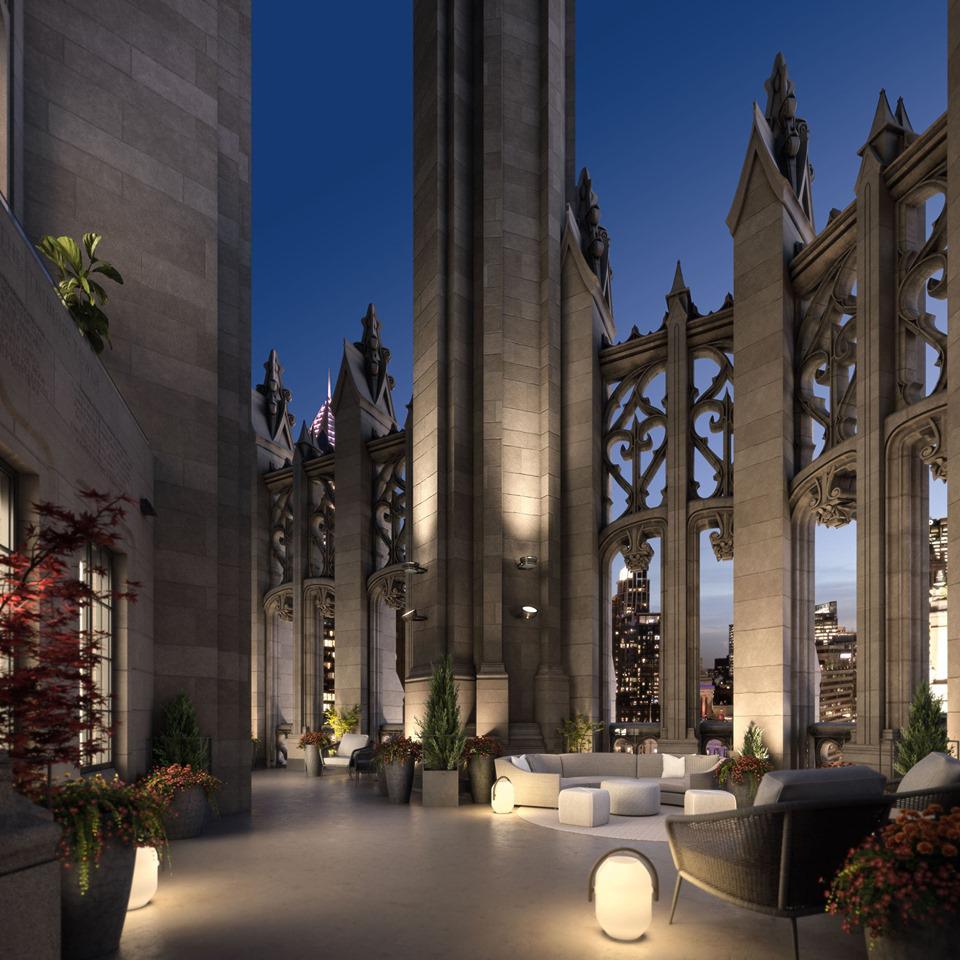
Tribune Tower conversion Crown Lounge and Terrace. Rendering by Marchmade
The original limestone facade will be preserved and restored. With Solomon Cordwell Buenz as the main project architect and OLIN as the landscape architect, several notable features have been also added to the former Tribune headquarters, including a new entryway for residents, a revamped Pioneer Court and plaza, the aforementioned 1/3-acre park, and a four-story addition atop the northern wing of the building. The Gettys Group is responsible for the interior, which will reflect the grandeur of the nearly 100-year-old design, while providing the elements of modern condominium residences and a focus on nature throughout.
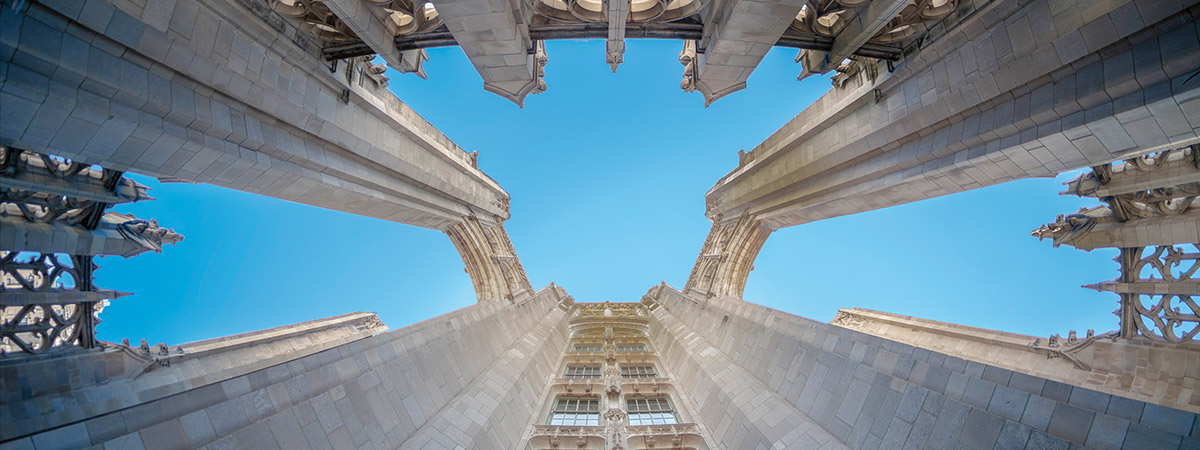
Tribune Tower. Photo via CIM Group and Golub & Company
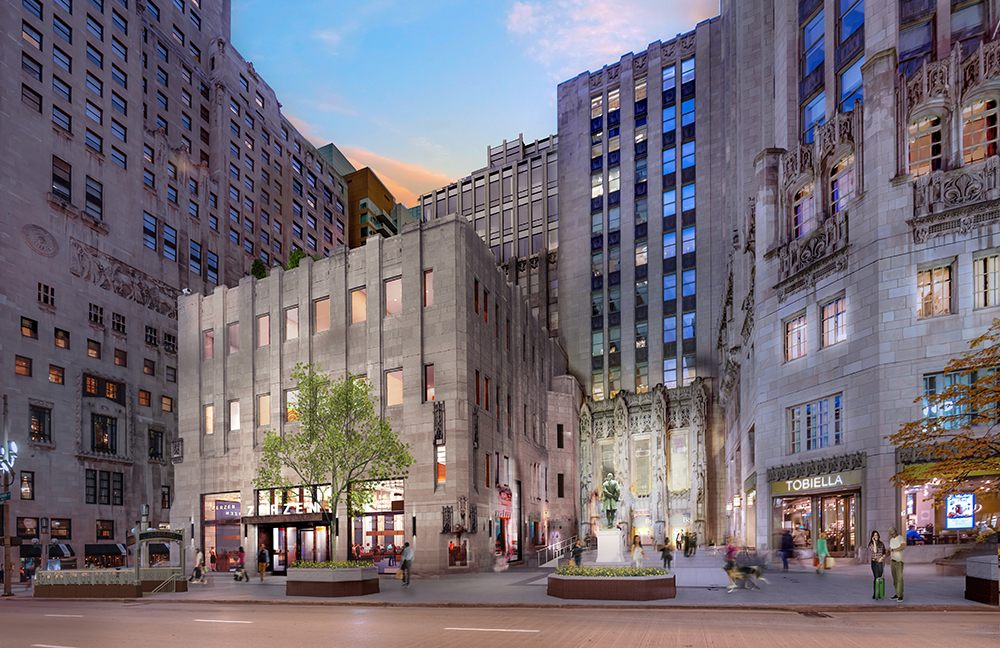
Tribune Tower conversion. Rendering by Marchmade
Parking will yield 250 spaces in an underground garage, as well as a host of other transit options nearby. Bus access will include stops for Routes 2, 3, 26, 29, 65, 66, 120, 121, 124, 125, 143, 146, 147, 148, 151, 157, 850, 851, and 855 all within a block of the property. Nearest CTA L service includes the Red Line at Grand station, available via a seven-minute walk northwest. All other CTA L lines including Brown, Green, Orange, Pink, Purple Lines can be accessed within a 15-minute walk southwest at State & Lake as well as the Blue Line at Washington station.
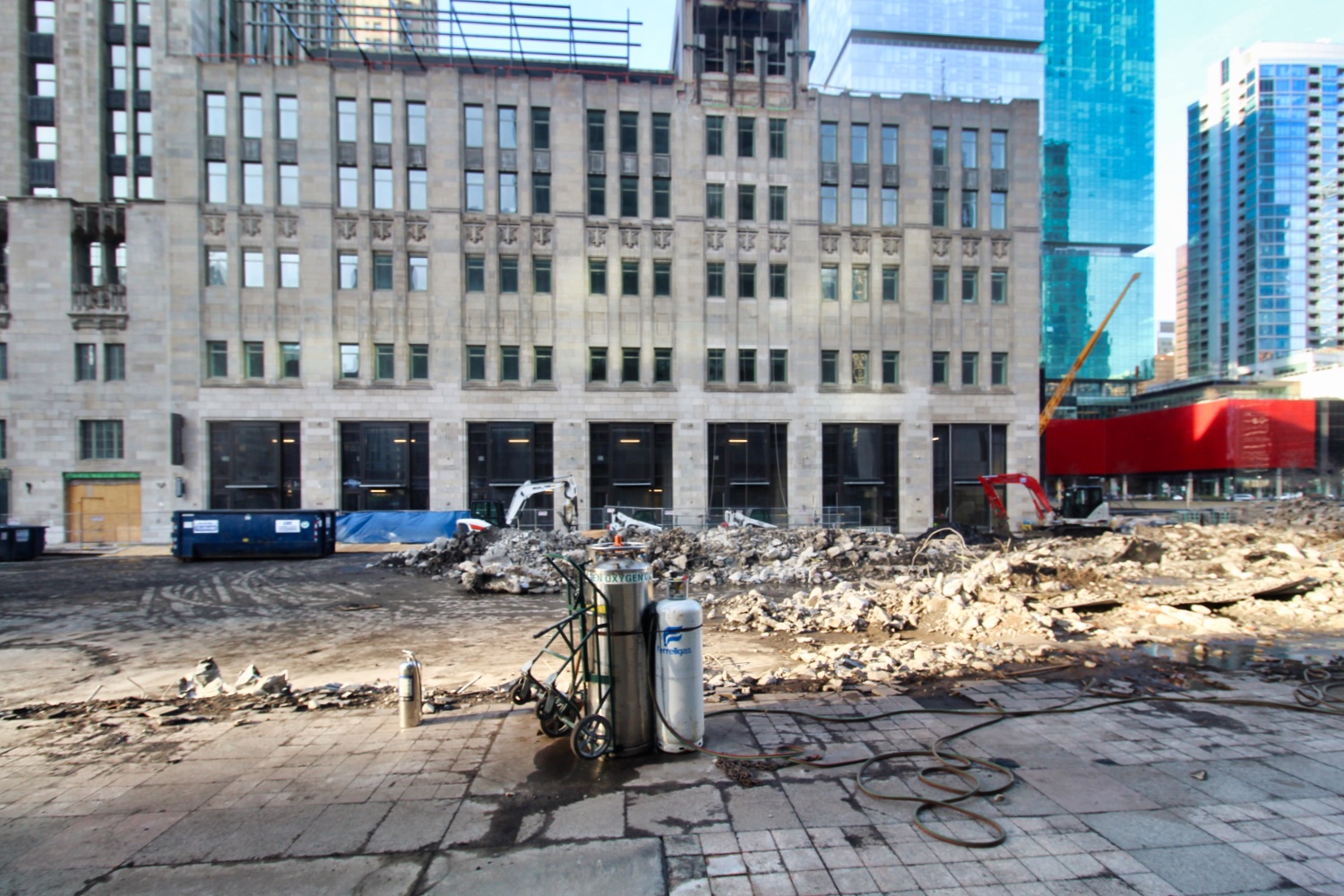
Tribune Tower conversion. Photo by Jack Crawford
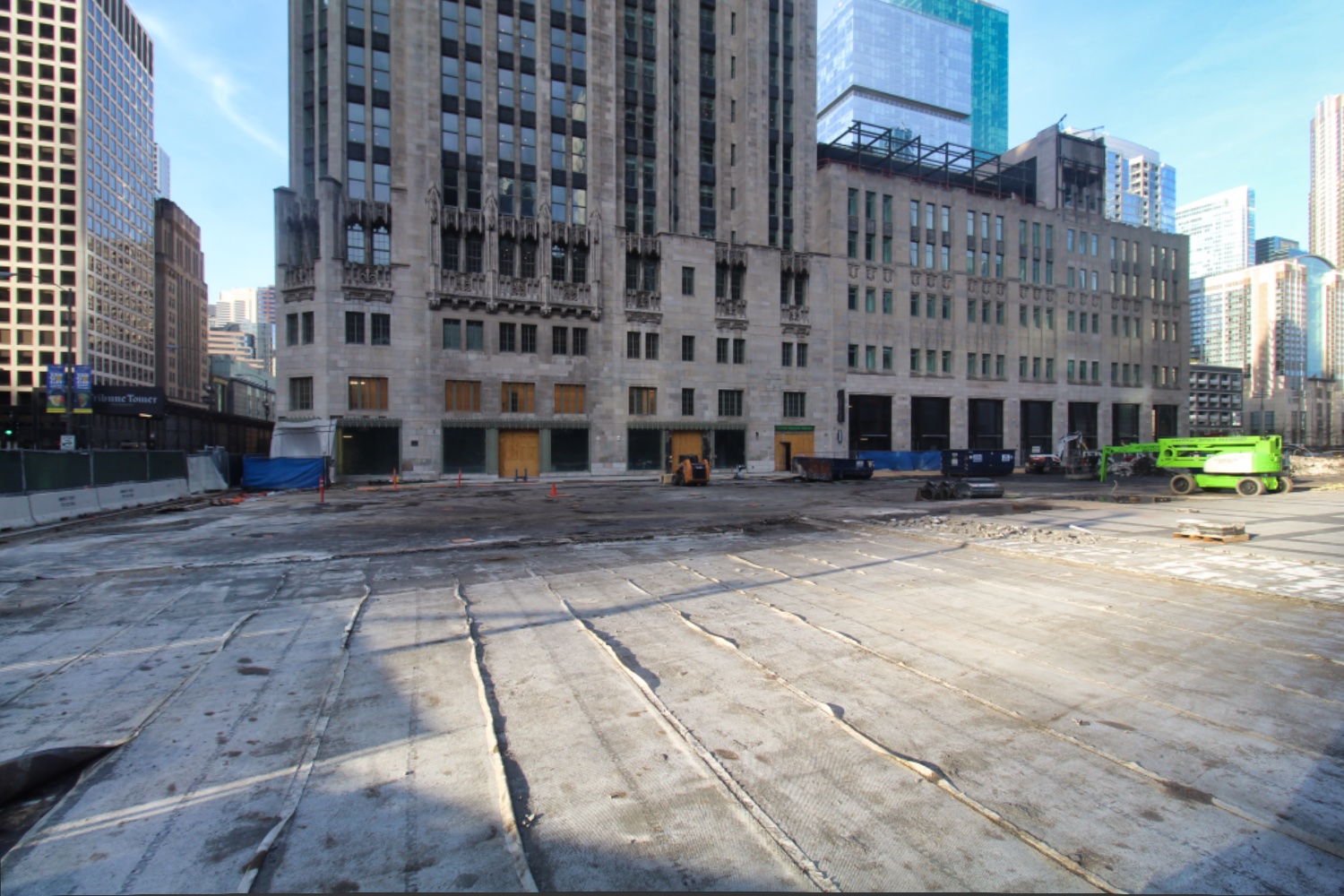
Tribune Tower conversion. Photo by Jack Crawford
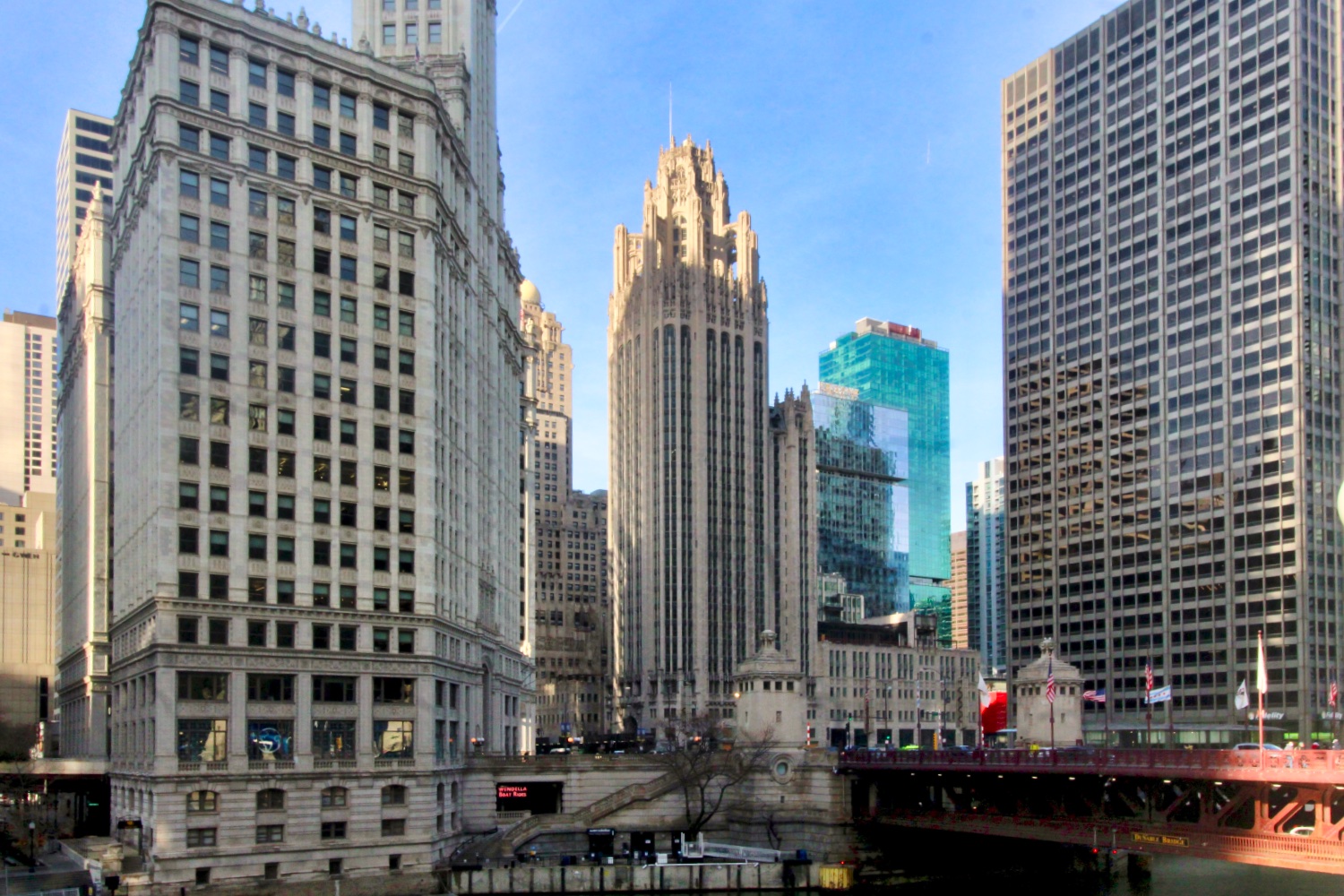
Tribune Tower conversion. Photo by Jack Crawford
Walsh Construction Company is the general contractor for the the $150 million venture, with move-ins expected this year. Once construction completes, work is expected to begin on a second-phase mixed-use tower that will be Chicago’s second tallest building. A completion date for this portion is anticipated for 2025.
Subscribe to YIMBY’s daily e-mail
Follow YIMBYgram for real-time photo updates
Like YIMBY on Facebook
Follow YIMBY’s Twitter for the latest in YIMBYnews

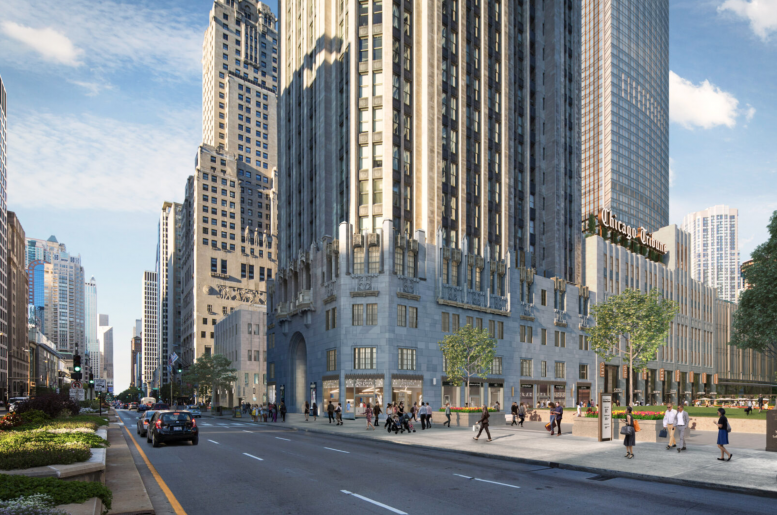
Spectacular and starting at only $700,000 for a one-bedroom… Wow. And I mean wow as in affordable compared to NYC, including the outer boroughs + North Jersey.
Chip- I think the phrase you’re looking for is, “Eat your heart out NYC!”
Asking if they kept all the pieces of buildings from around the world on the front of the new building?
I’m lookin forward to the addition of a new super-tall to the skyline.