Zoning has been approved for a mixed-use development at 3440 N Broadway in Lakeview East. The property is located between W Cornelia Avenue and W Roscoe Street and originally occupied by a parking garage that was recently demolished. Optima’s Optima Lakeview development at 3460 N Broadway is directly adjacent to this project site to the north. Rebel Hospitality is the developer behind the proposal.
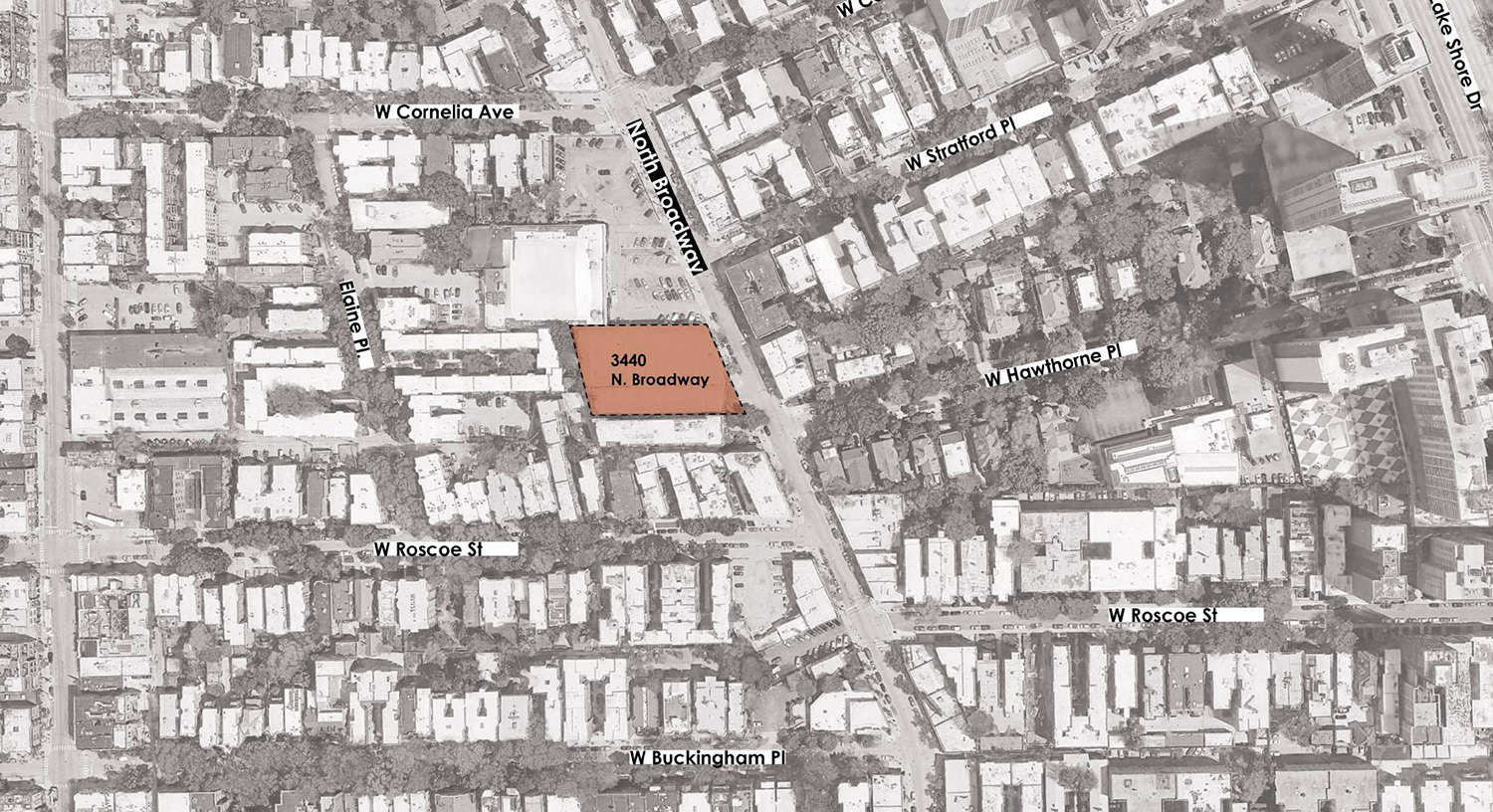
Site Map for 3440 N Broadway. Diagram by Eckenhoff Saunders Architects
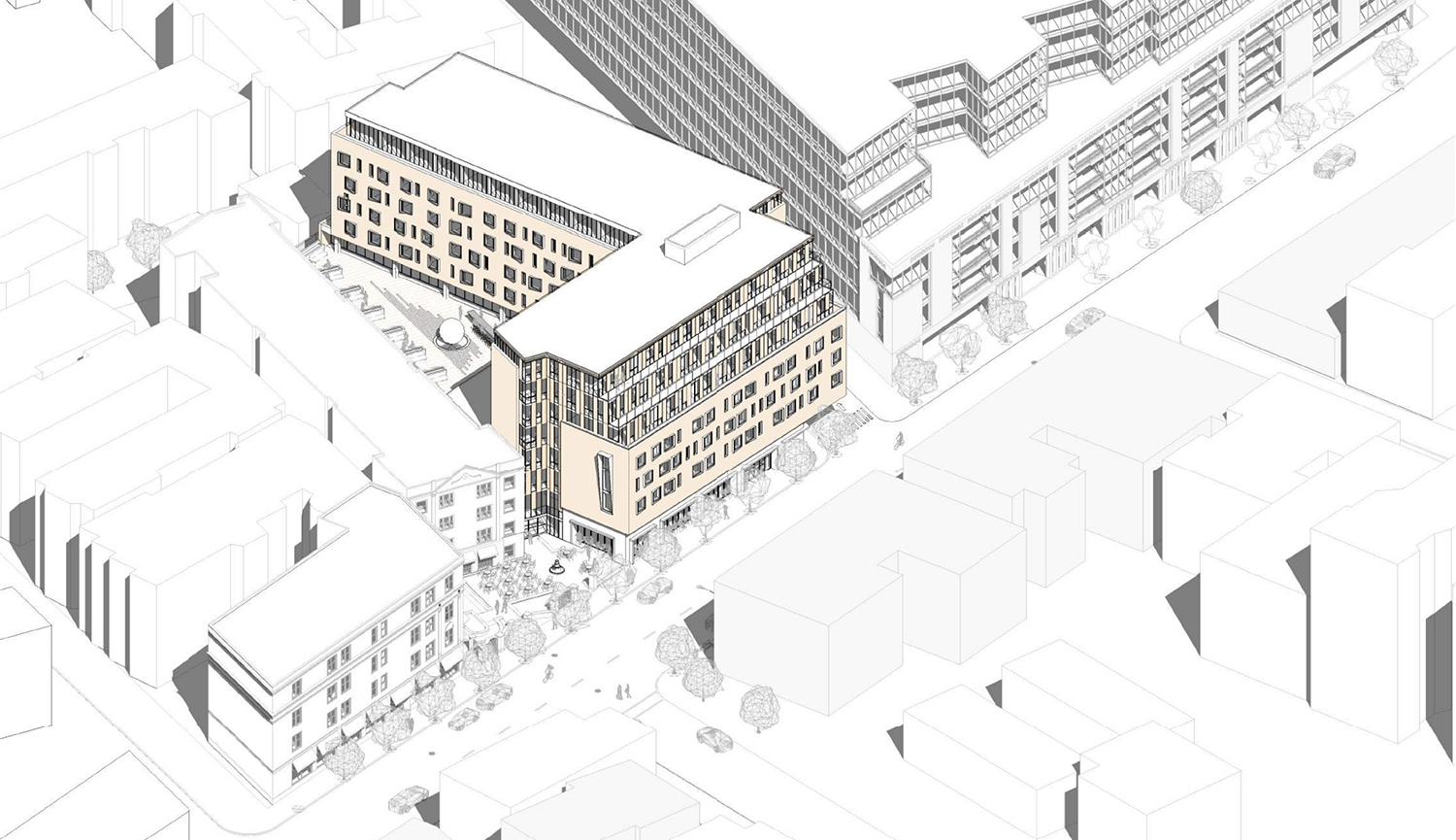
Aerial View of 3440 N Broadway. Rendering by Eckenhoff Saunders Architects
Seeking a zoning change for the project site, the existing zoning designation is B3-2, Community Shopping District. The new zoning designation will be B3-3, Community Shopping District, allowing for the larger scope of the development.
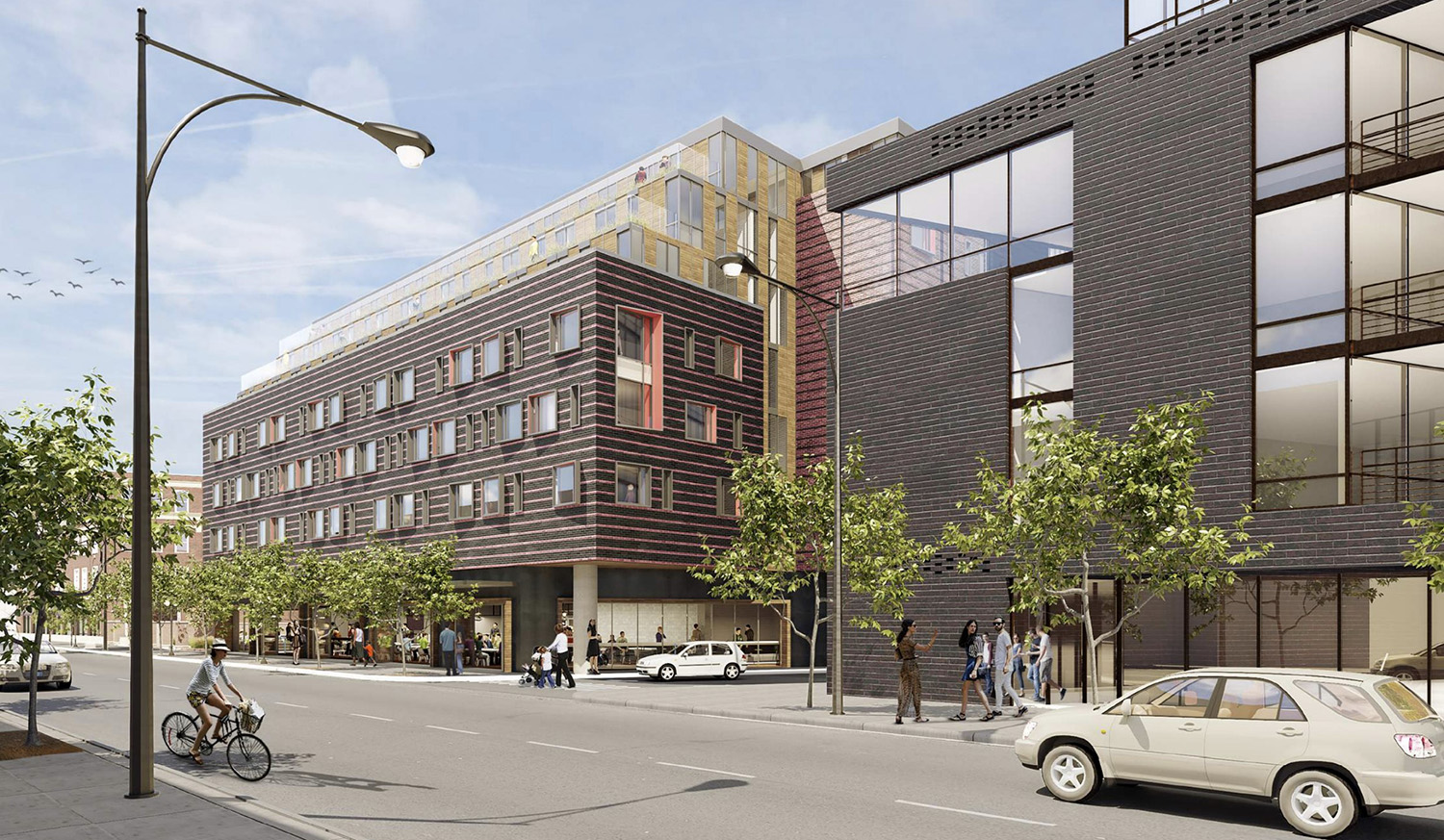
View of 3440 N Broadway. Rendering by Eckenhoff Saunders Architects
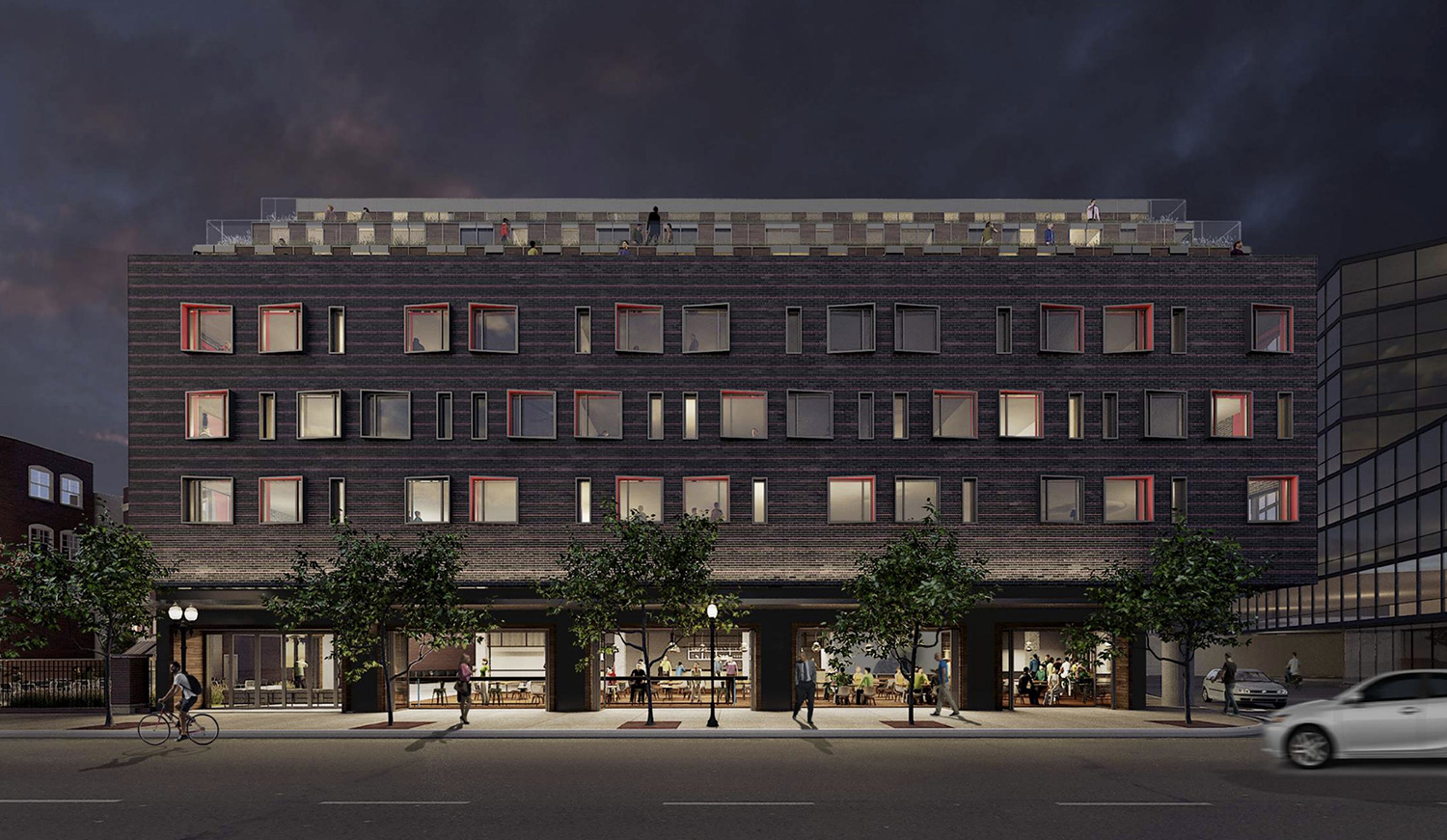
View of 3440 N Broadway. Rendering by Eckenhoff Saunders Architects
Designed by Eckenhoff Saunders Architects, the new construction will be a seven-story mixed-use building with hotel and retail components. Located on the ground floor, commercial space will span approximately 4,819 square feet. Rising 72 feet, the upper floors will hold 176 hotel rooms and approximately 7,058 square feet of event space, meeting rooms, and banquet facilities. A total of 60 parking spaces will be provided.
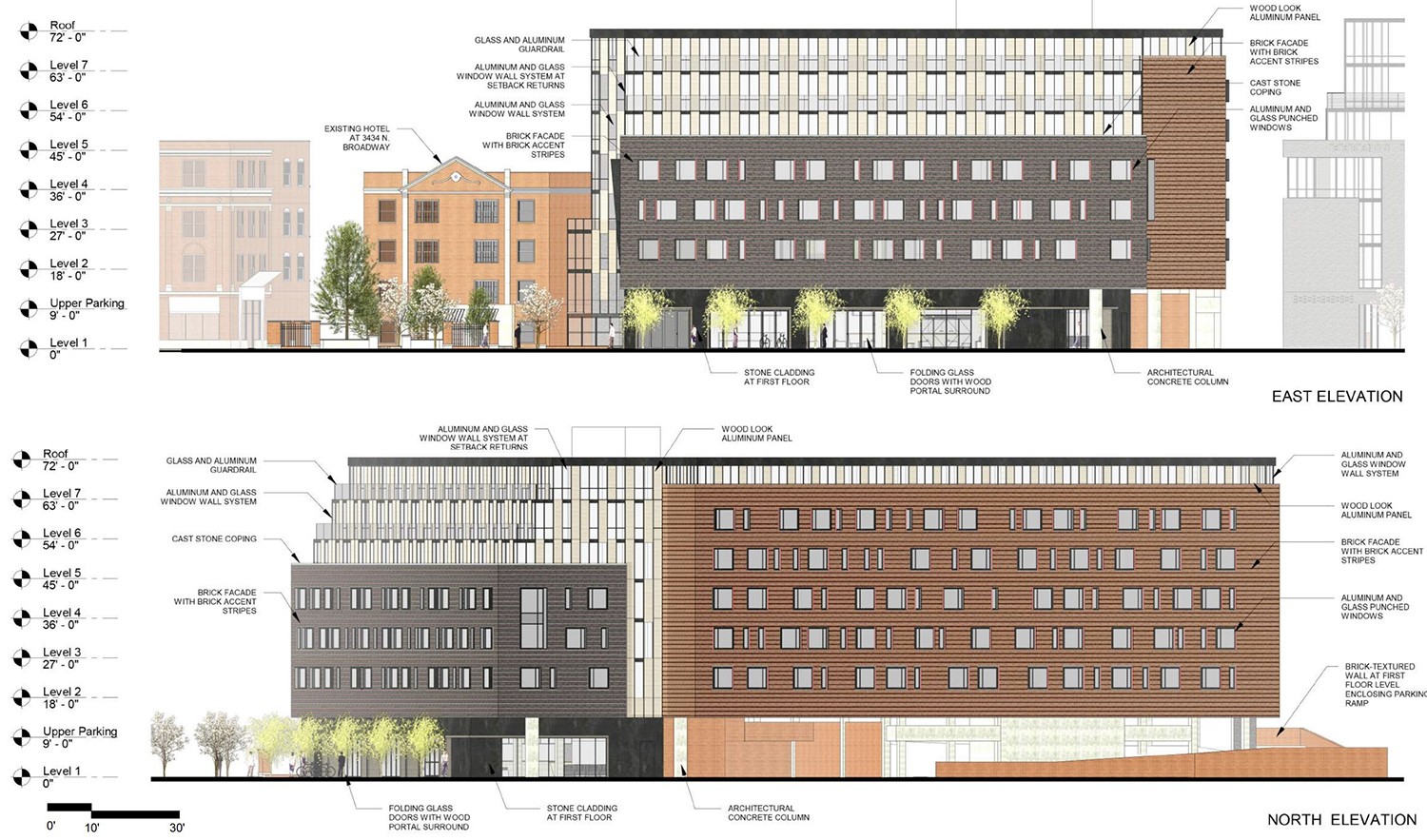
Elevations of 3440 N Broadway. Drawings by Eckenhoff Saunders Architects
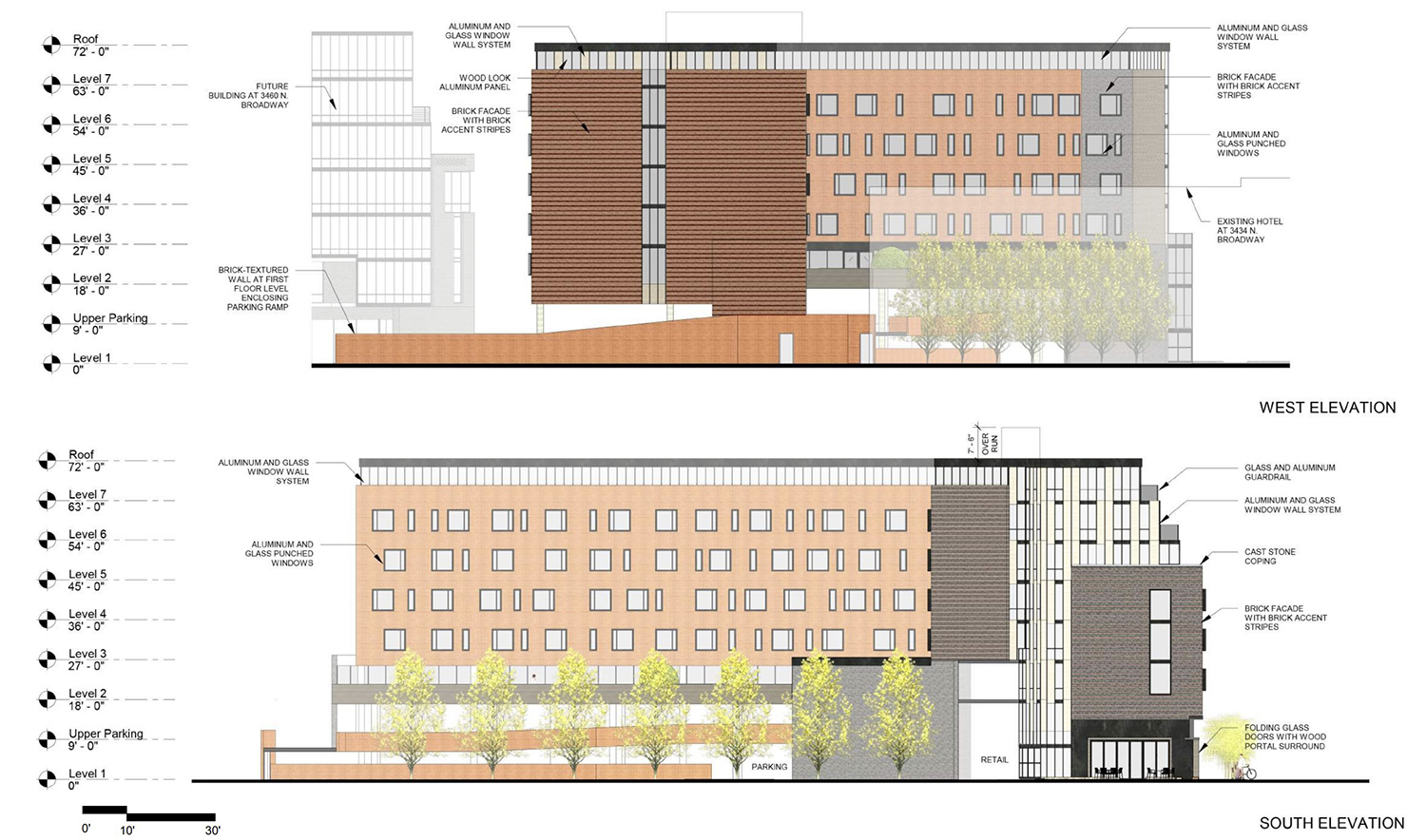
Elevations of 3440 N Broadway. Drawings by Eckenhoff Saunders Architects
The massing of the building will rise along the street wall with the upper three floors setting back from the front elevation along N Broadway. The commercial space and hotel lobby will front N Broadway with parking located behind them. Access to parking and loading will be from a service drive on the north end of the property, shared with Optima Lakeview.
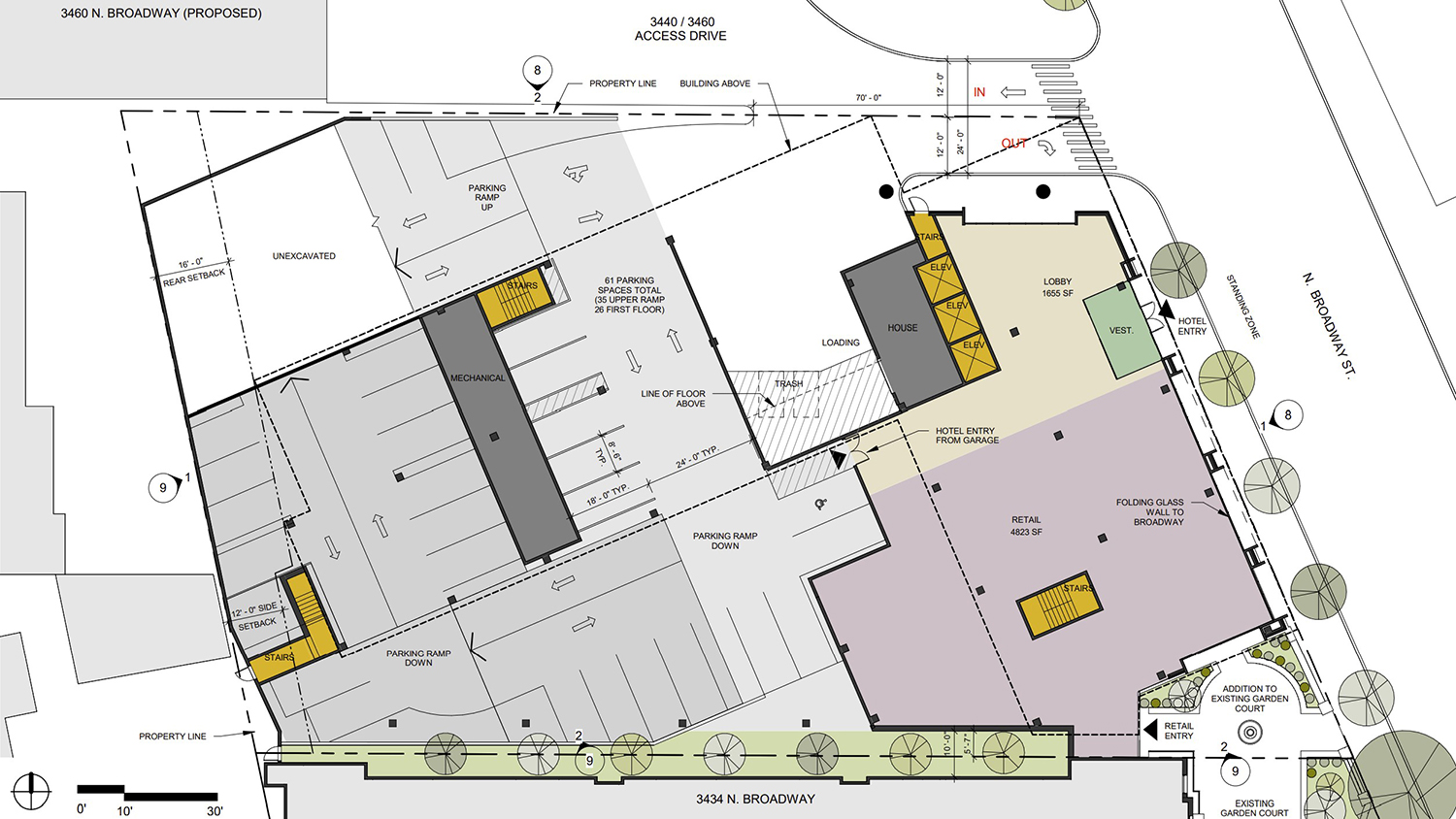
Ground Floor Plan for 3440 N Broadway. Drawing by Eckenhoff Saunders Architects
The second floor will consist of hotel amenities such as fitness center and meeting space, along with hotel back-of-house areas. An outdoor landscaped garden court is also located on the second floor. The hotel rooms are located on floors three through seven. Private terraces are included for some of the rooms on the fifth through seventh floors.
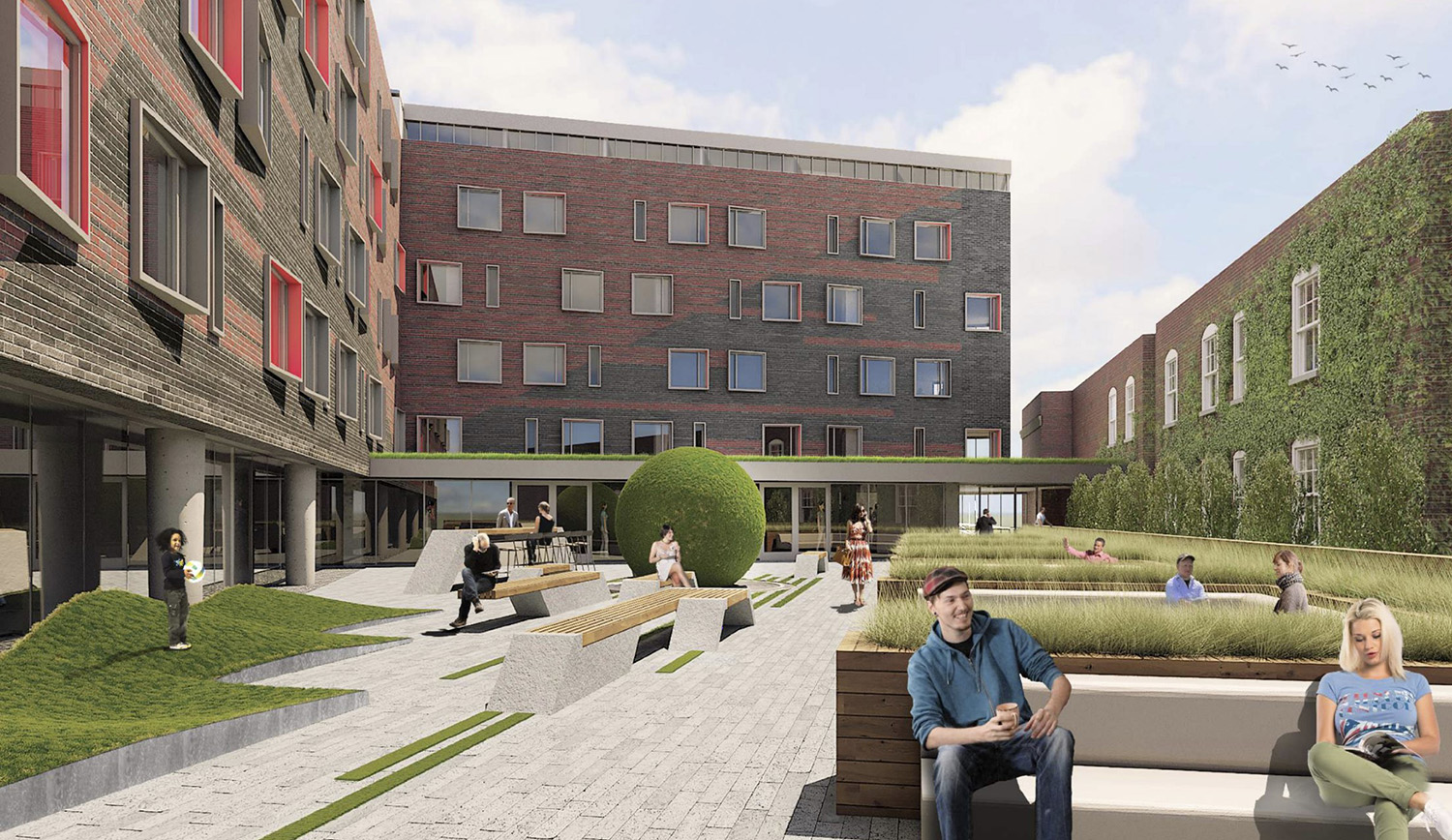
Courtyard at 3440 N Broadway. Rendering by Eckenhoff Saunders Architects
The proposed hotel will also expand and share in the courtyard that is currently located in front of the Best Western Hotel at 3434 N. Broadway, directly south. The Best Western is also operated by Rebel Hospitality.
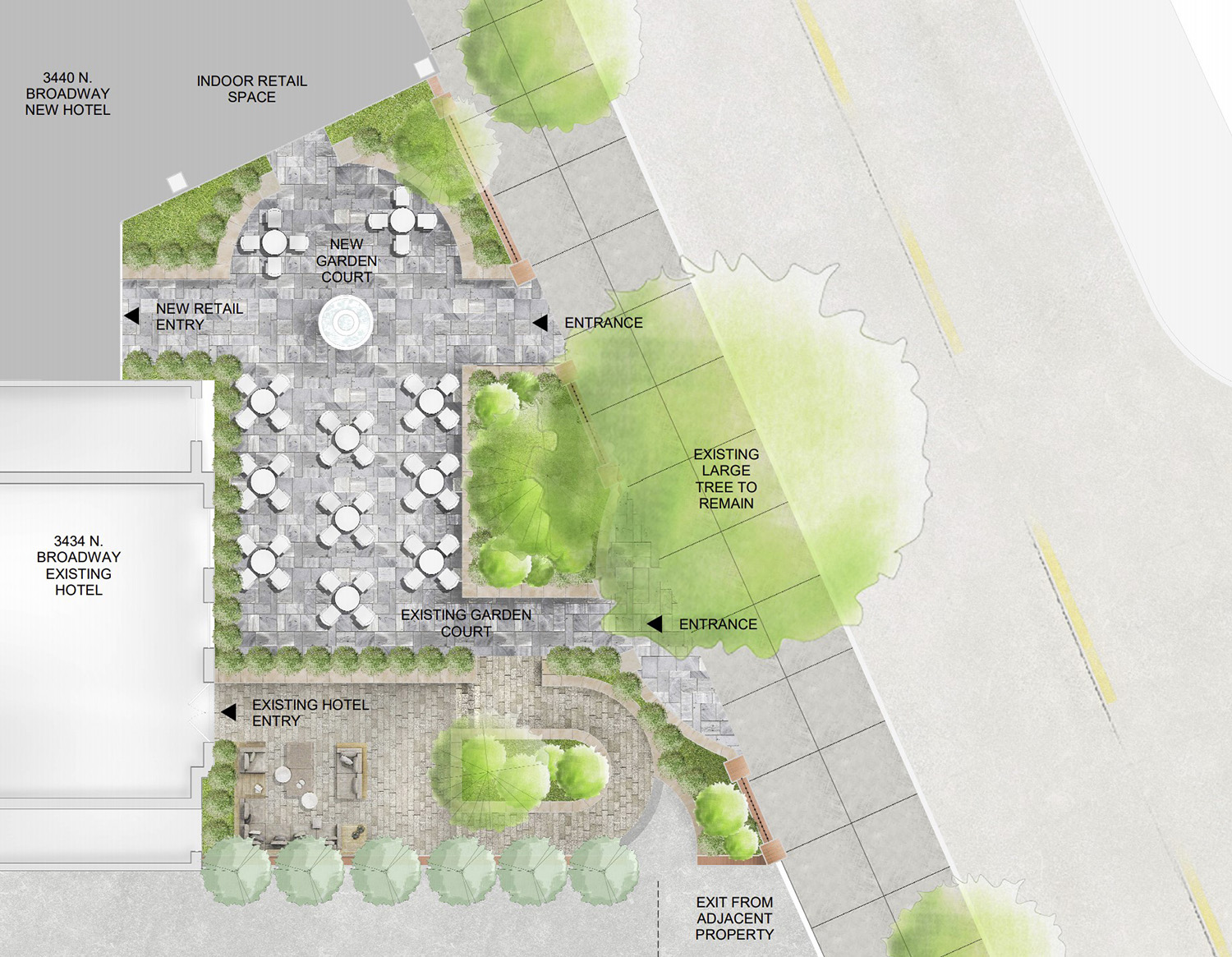
Courtyard at 3440 N Broadway. Drawing by Eckenhoff Saunders Architects
With zoning approved, the development can move forward with acquiring a special use permit for the hotel use. An official timeline for the development has not been announced.
Subscribe to YIMBY’s daily e-mail
Follow YIMBYgram for real-time photo updates
Like YIMBY on Facebook
Follow YIMBY’s Twitter for the latest in YIMBYnews

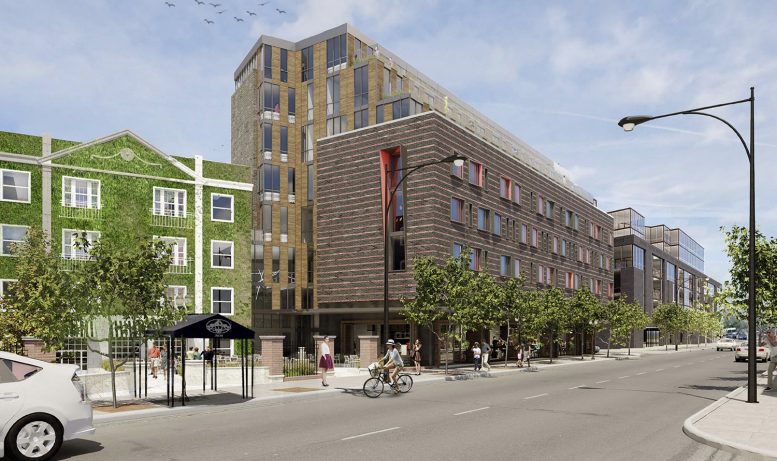
The NIMBY’s are going to fight like hell to block this… just look what happened to the original proposal next door – height chop and drastically dumbed down design. This proposal does look good though. Best of luck to them.
The NIMBY’s already lost. As the article said, Zoning has been approved
I love this. The setbacks on the top three floors seem designed to keep light on Broadway and minimize the presence of the building. The unique “7” shape of the building’s layout on the lot itself will preserve light and air to surrounding buildings. The dramatically improved streetscape is a massive step up from the frontage that old garage provided. More of this please! I’m hoping that some type of floodgates opened when the Treasure Island complex was developed next door. This neighborhood has the transportation and location to withstand and thrive with much higher levels of development.
this is incredibly ugly!!! I like the windows and the tiered approach to the development, but that striped brick look needs to go! Hideous!
It’s damn ugly and very little of what could be called interesting, if not attractive, features will make actually make it to the final building. Despite that, glad to see this area keep heating up
Hideous I love design and dark as stated in other comments look what happened Door far better design
The area is already over populated. The Optima project might be tiered up top but is built virtually on the line of the street. It going to be interesting to see where they fit a sidewalk. Not
To mention much if not all afternoon sun has been lost on the the block. This proposal will only continue the tunnel effect
That has been created on the street. Looks like Wrigley vile
Is encroaching on East lakeview and will hurt the neighborhood
Don’t like this at all. Lakeview East is being eaten up by Wrigleyville. Area is overpopulated as is and loosing its neighborhood charm. That block of Broadway has lost all afternoon sun and new builds are too close to the street.
Enough already.
Competence without imagination.