Work has reached the second floor of a six-story mixed-use building at 61 W Erie Street in River North. Planned by LG Development Group, the building will house retail space on the ground floor and 28 units above. Seven of these units are studios, while the remaining will be larger live/work layouts.
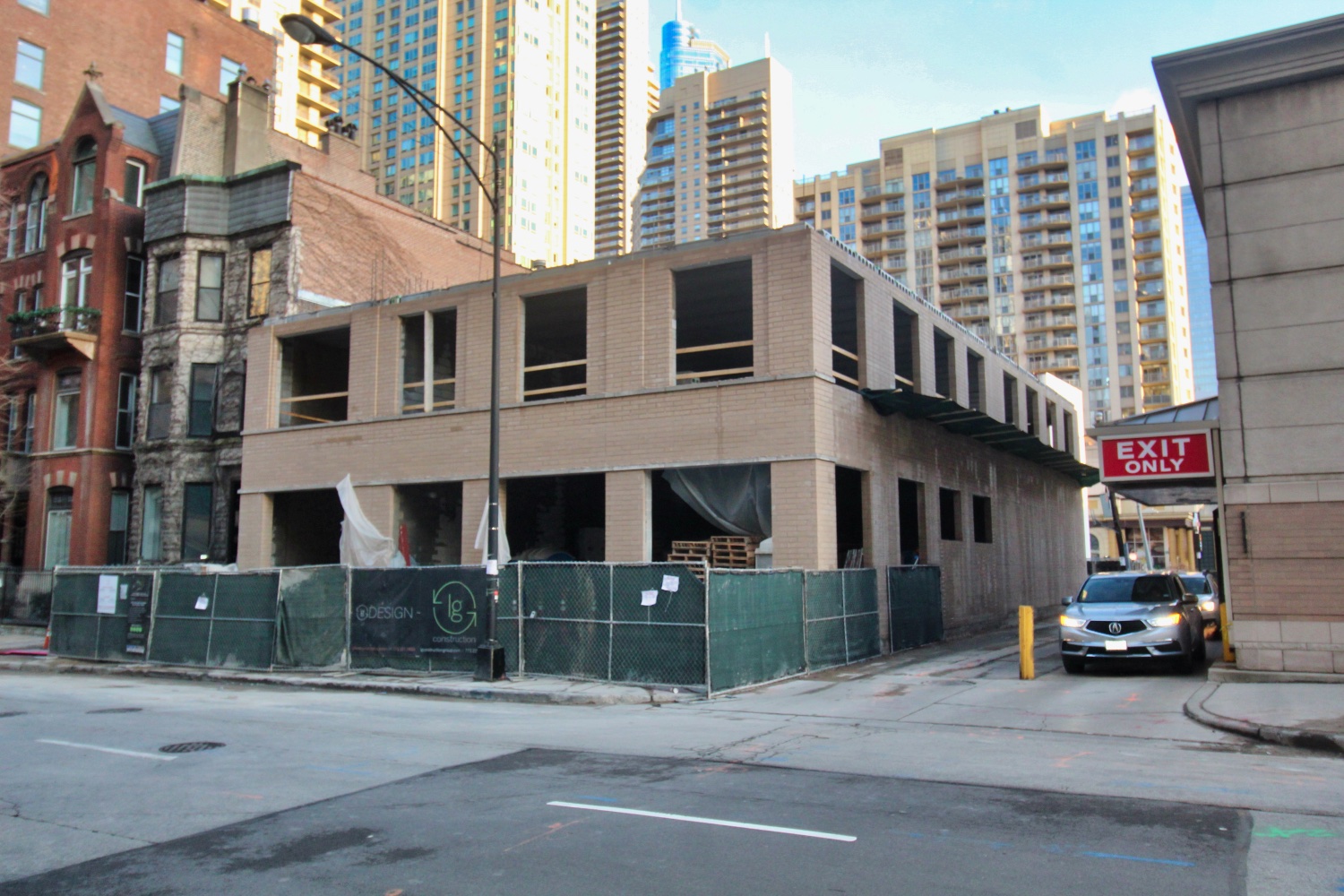
61 W Erie Street. Photo by Jack Crawford
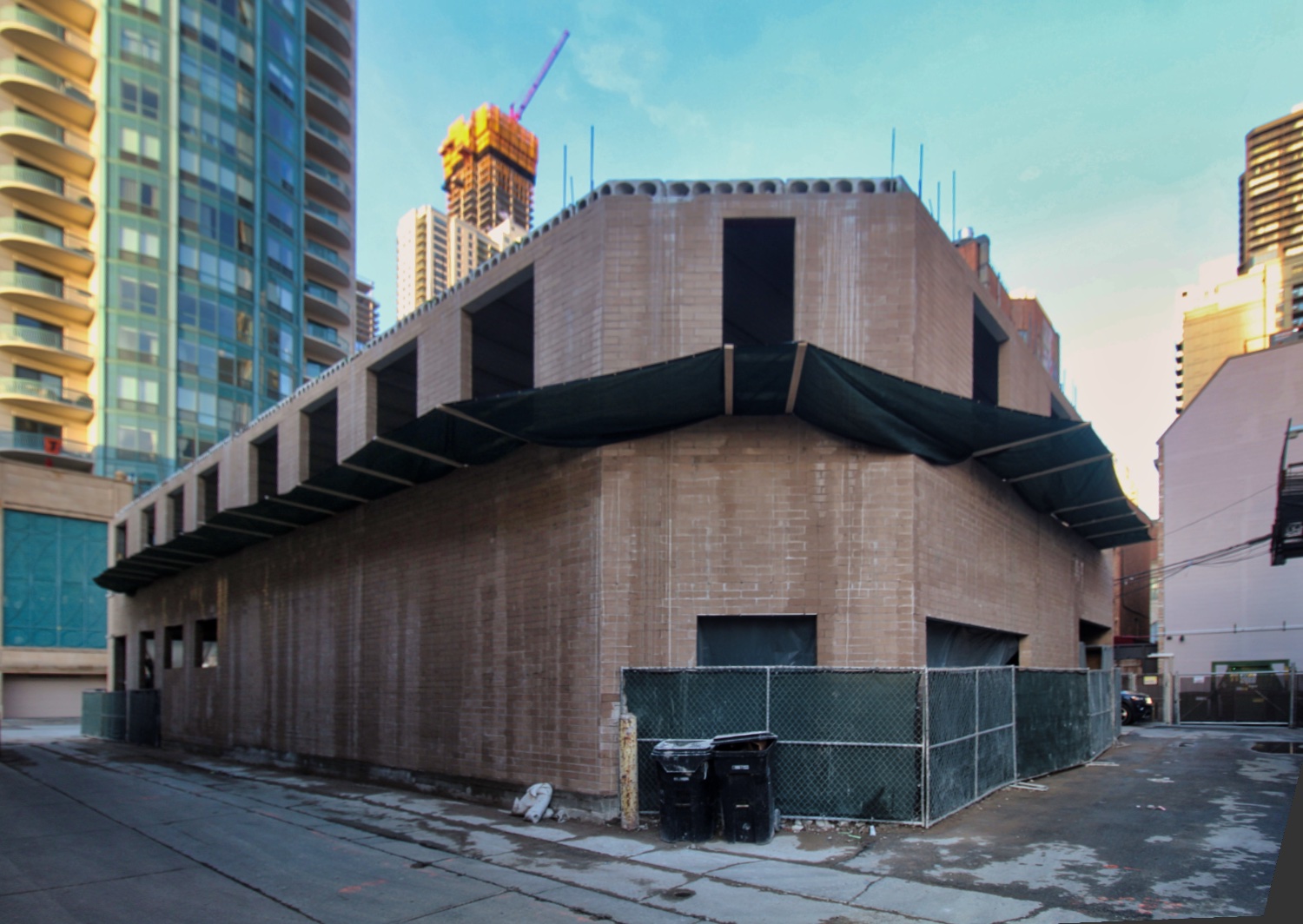
61 W Erie Street. Photo by Jack Crawford
Amenities will consist of a rooftop deck and a sixth-floor enclosure, surrounded by green roof space. Parking will include just two on-site spaces.
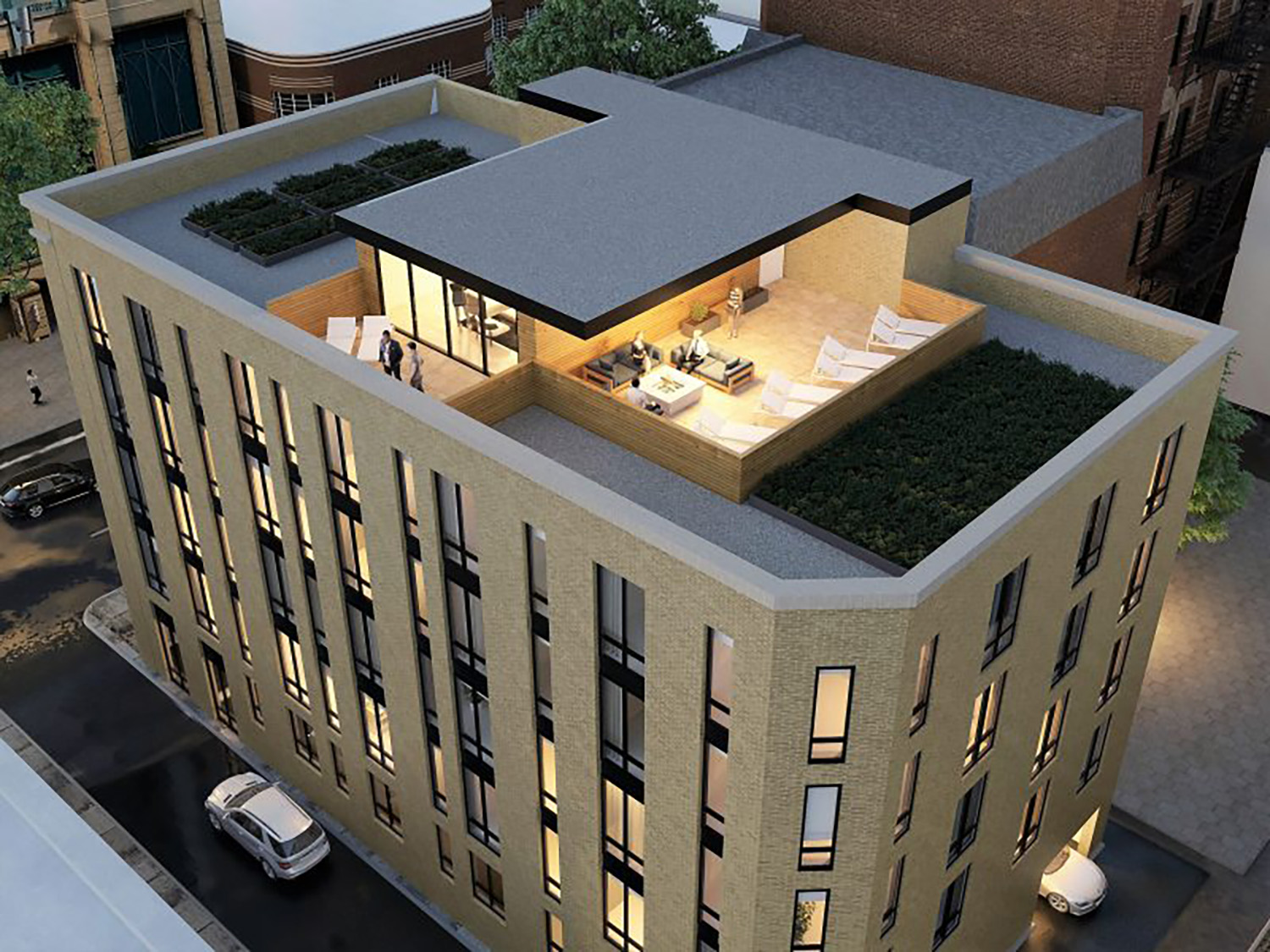
61 W Erie Street. Rendering by Jonathan Splitt Architects
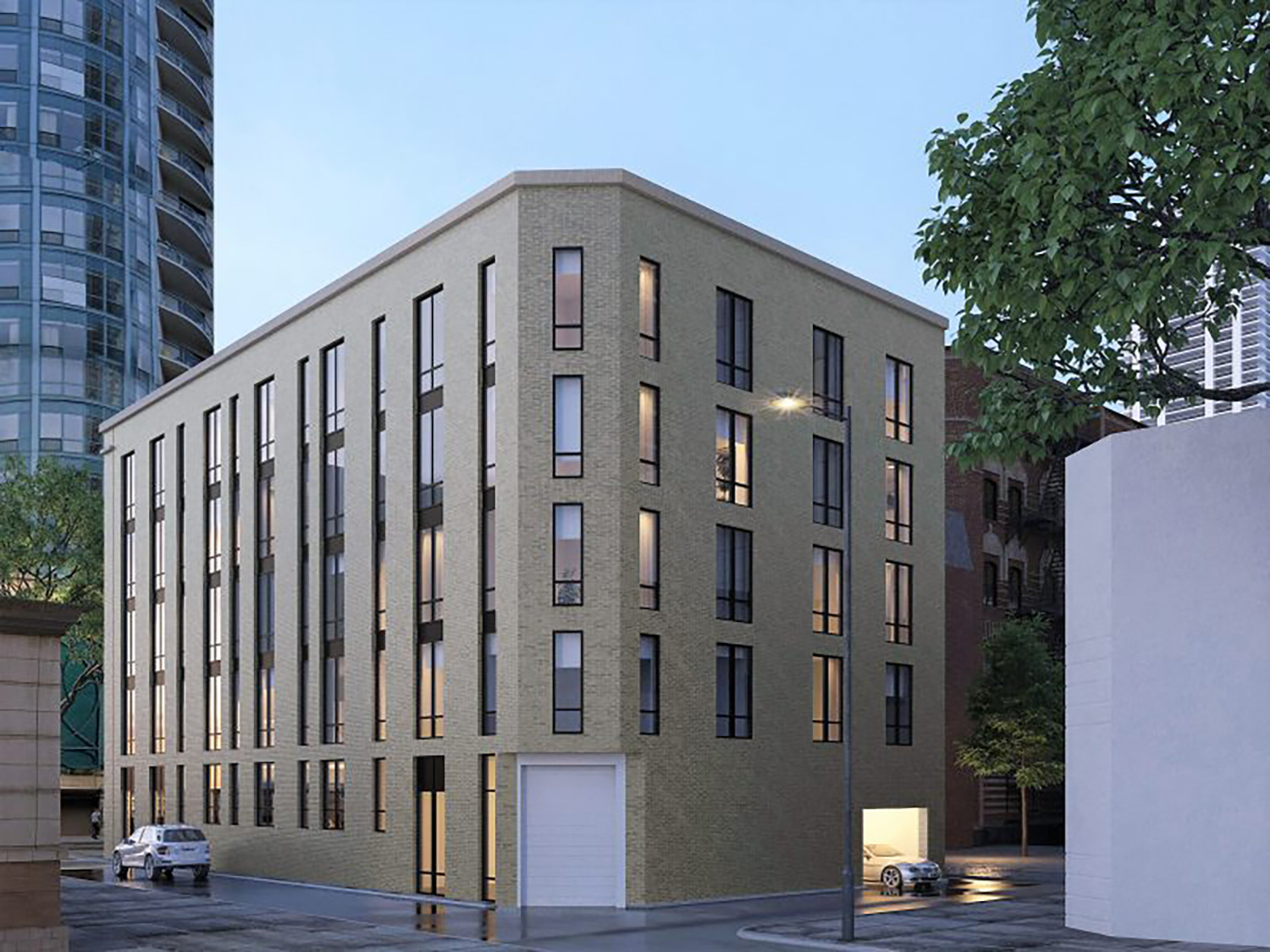
Rear View of 61 West Erie Street. Rendering by LG Development Group
Jonathan Splitt Architects is responsible for the design, whose rectangular massing features a cut southeast corner, decorative indentations and a cornice in the front, and dark metal accents around the windows.
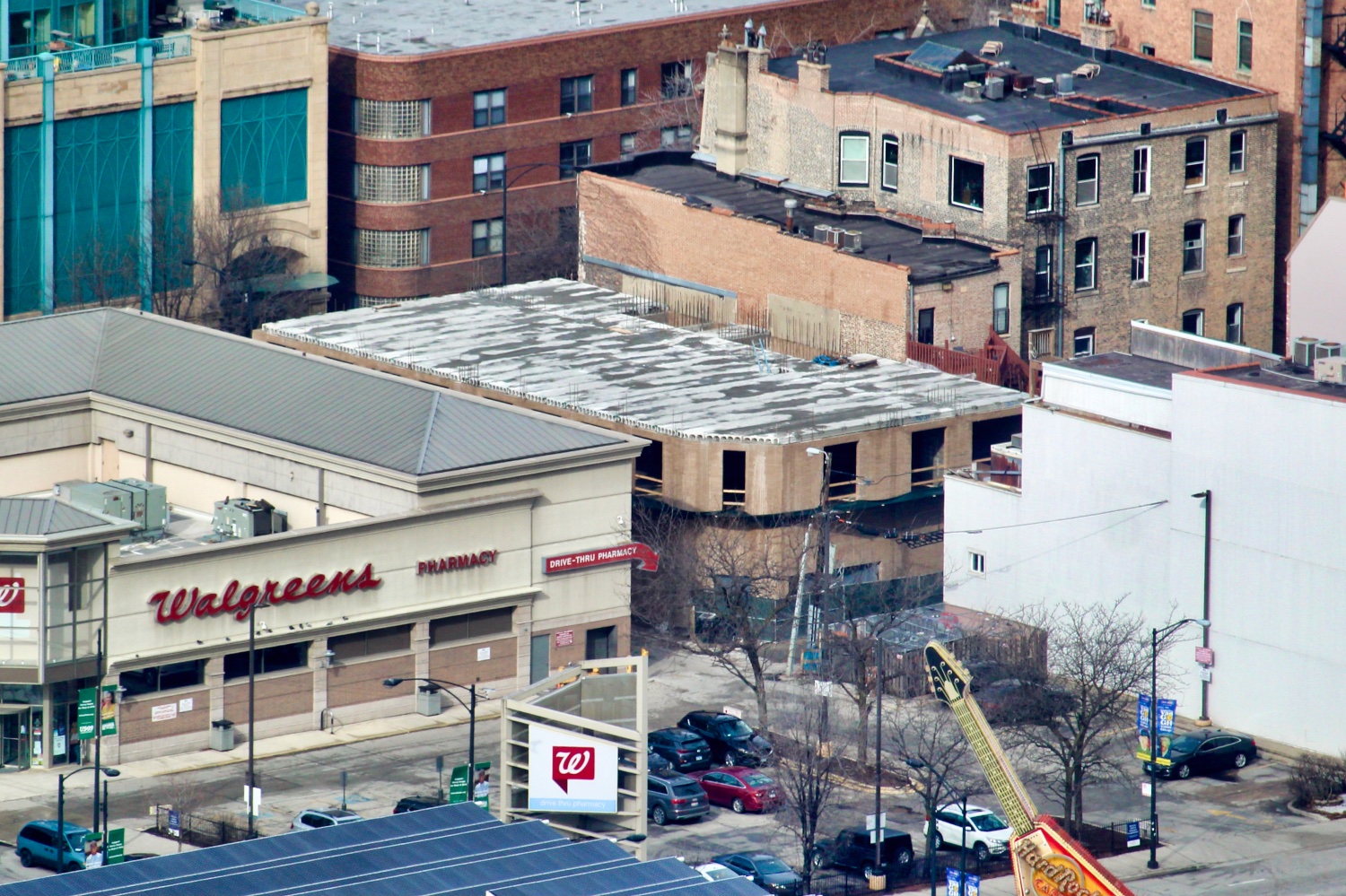
61 W Erie Street. Photo by Jack Crawford
Public transportation includes bus stops for Routes 22, 29, 36, 37, 65, 66, 125, and 156 all within a three-block radius. Meanwhile, CTA L service includes the Red Line’s Grand station, a six-minute walk southeast. The Brown and Purple Lines are also available nearby via an eight-minute walk northwest to Chicago station.
For outdoor space, residents will have access to Washington Square Park via an eight-minute walk north, while the Riverwalk is roughly a 10-minute walk south.
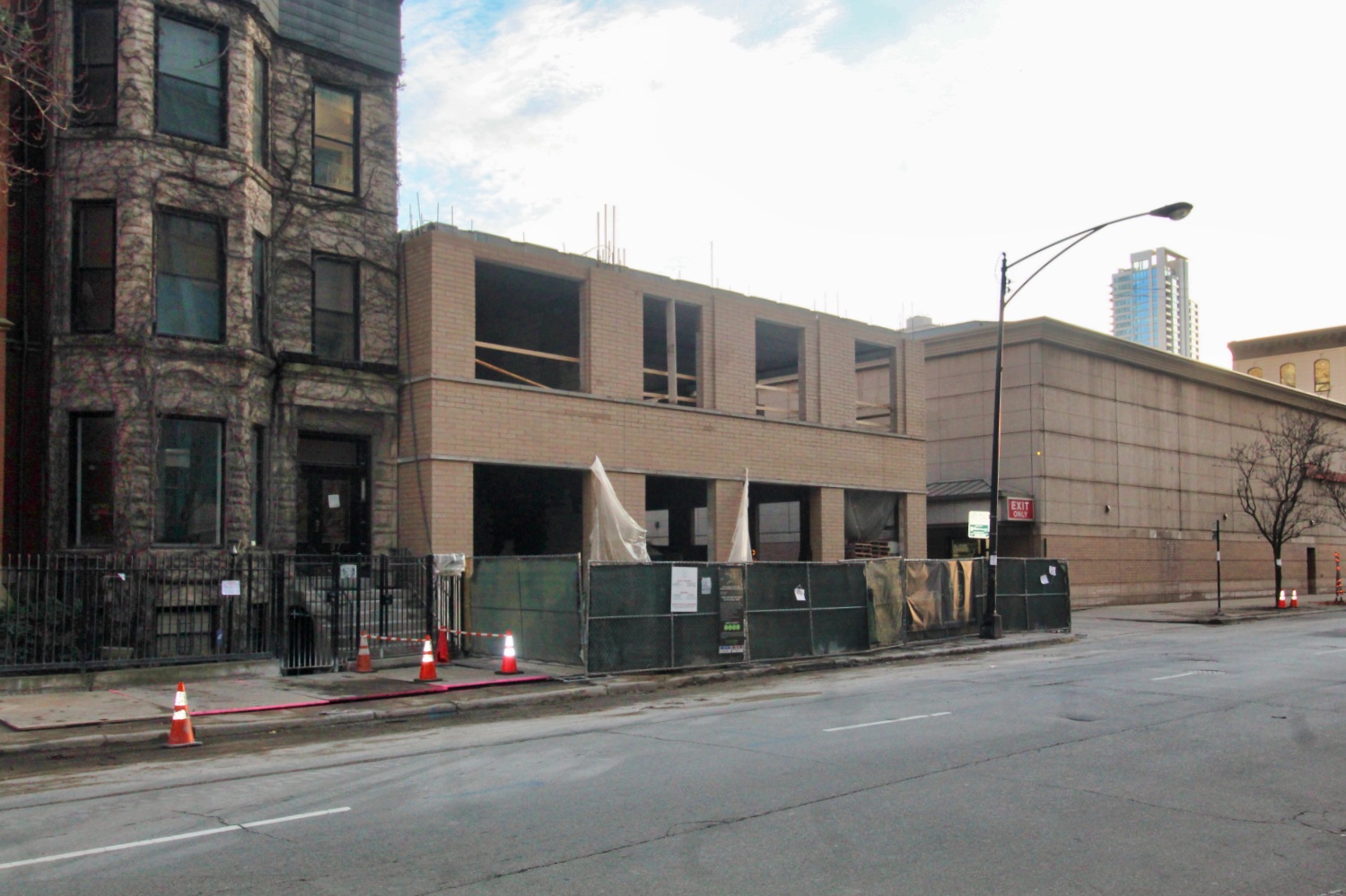
61 W Erie Street. Photo by Jack Crawford
LG Construction Group, a subsidiary of LG Development Group, is the general contractor for the nearly 20,000-square-foot, $5 million project. A full opening is expected for the fourth quarter of this year.
Subscribe to YIMBY’s daily e-mail
Follow YIMBYgram for real-time photo updates
Like YIMBY on Facebook
Follow YIMBY’s Twitter for the latest in YIMBYnews

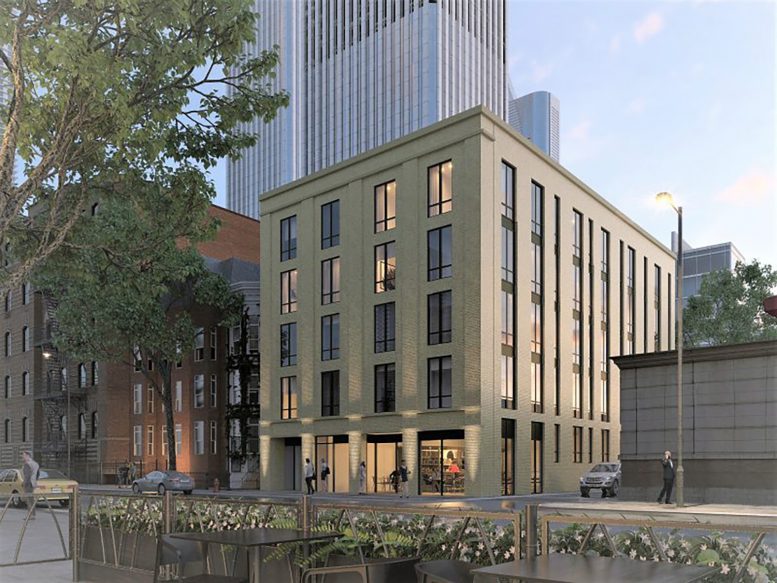
This isn’t going to win any design awards…