Cladding is well underway for Rush University Medical Center’s new 10-story cancer and neuroscience center located at 1520 W Harrison Street just east of the Illinois Medical District. The project is named after Joan and Paul Rubschlager, whose donation not only helped fund its construction, but is also the largest in the institution’s history.
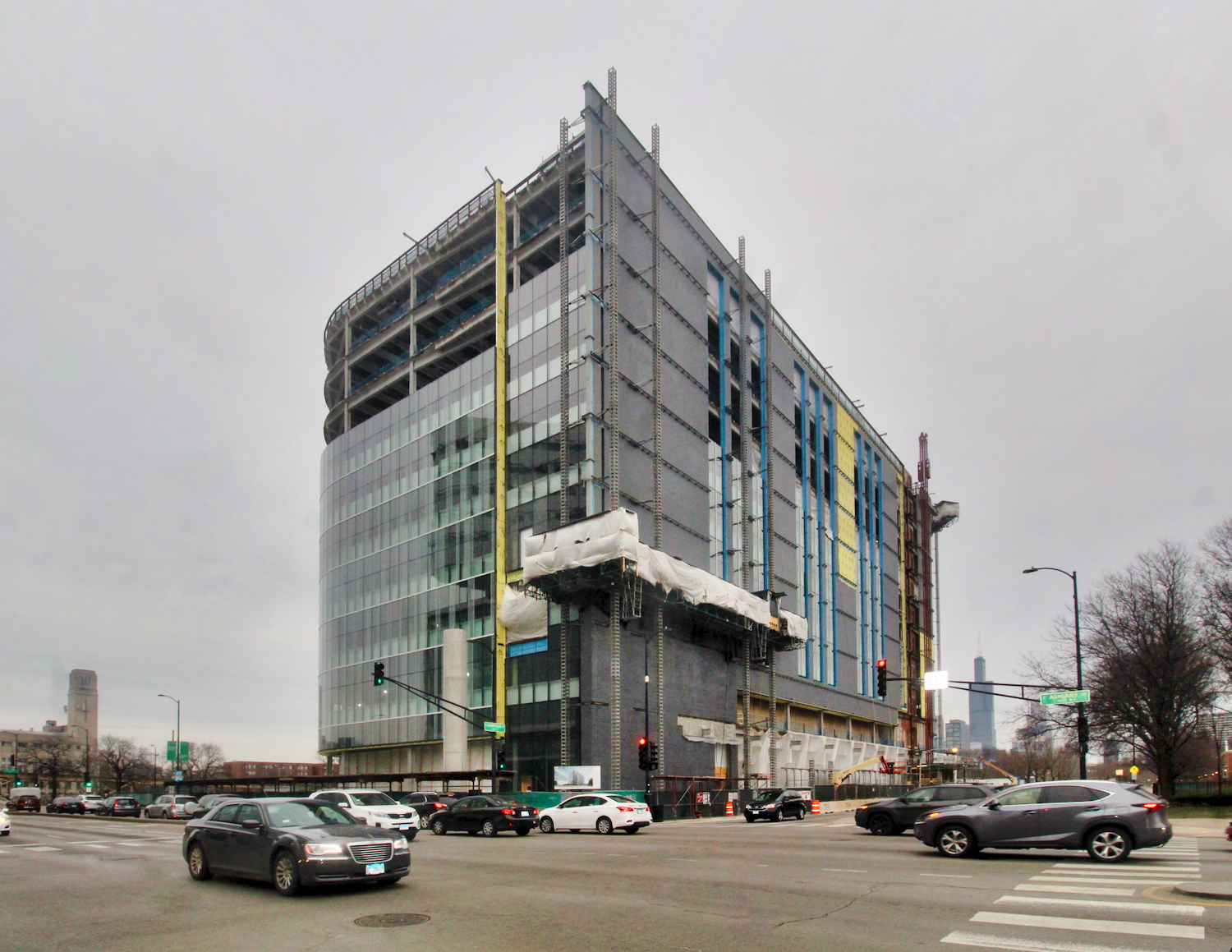
Joan and Paul Rubschlager Building. Photo by Jack Crawford
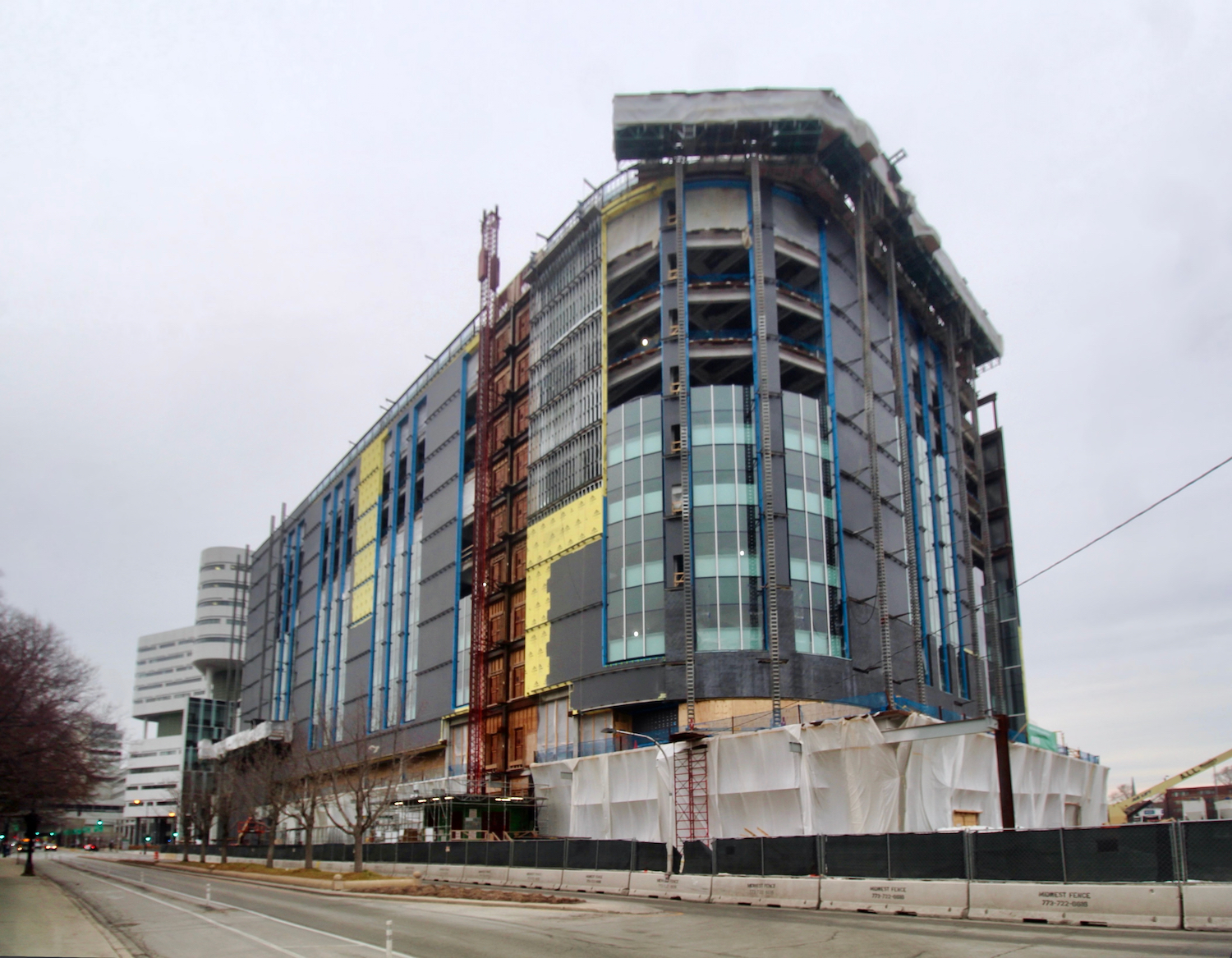
Joan and Paul Rubschlager Building. Photo by Jack Crawford
At 480,000 square feet, the new building will house space diagnostic imaging, radiation therapy, infusion therapy, and integrated medicine. In total, there will be 300 clinical rooms for exams, treatment, and infusions, as well as state-of-the-art imaging and radiation equipment. Other building features consist of a pharmacy, acupuncture and massage rooms, outdoor terrace space, and a detached parking garage with 900 spaces.
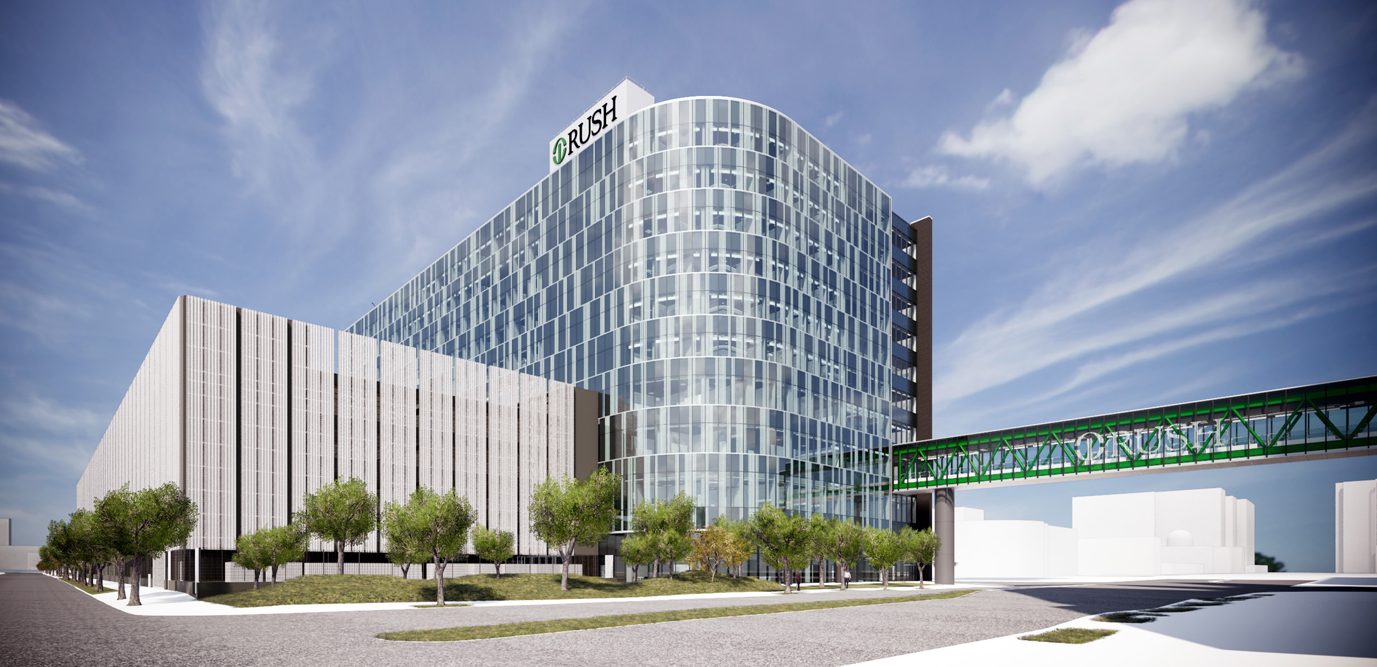
Joan and Paul Rubschlager Building (northwest corner). Rendering by HDR
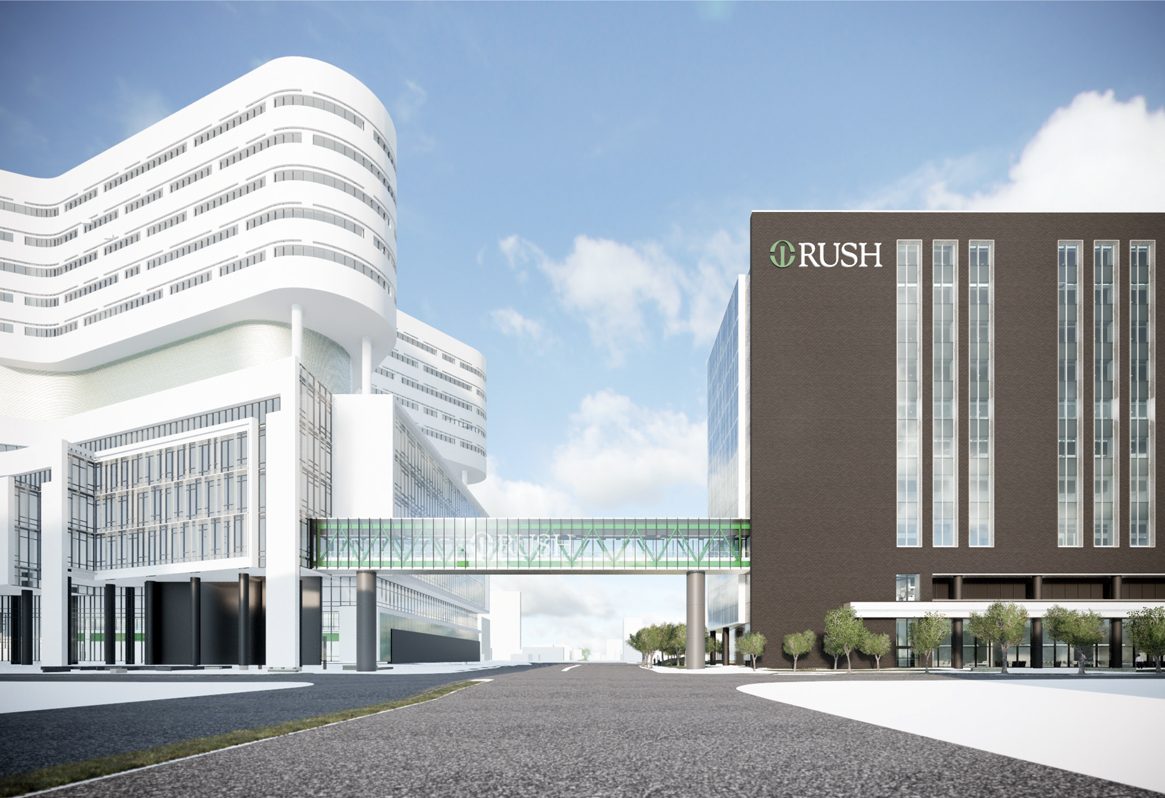
Joan and Paul Rubschlager Building (right). Rendering by HDR
HDR is responsible for the design, with Nia Architects as the sub-consultant. The shape of the structure involves a primarily rectangular massing that rounds at two opposing corners. The exterior will incorporate a mix of facade styles, with the south- and east-facing facades largely wrapped by a dark brick exterior and vertical window openings spanning the height of the building. On the west- and north-facing sides, a multi-toned glass curtain wall will be utilized. The structure will also be connected to Rush Medical’s main building with a sky bridge spanning across S Ashland Avenue.
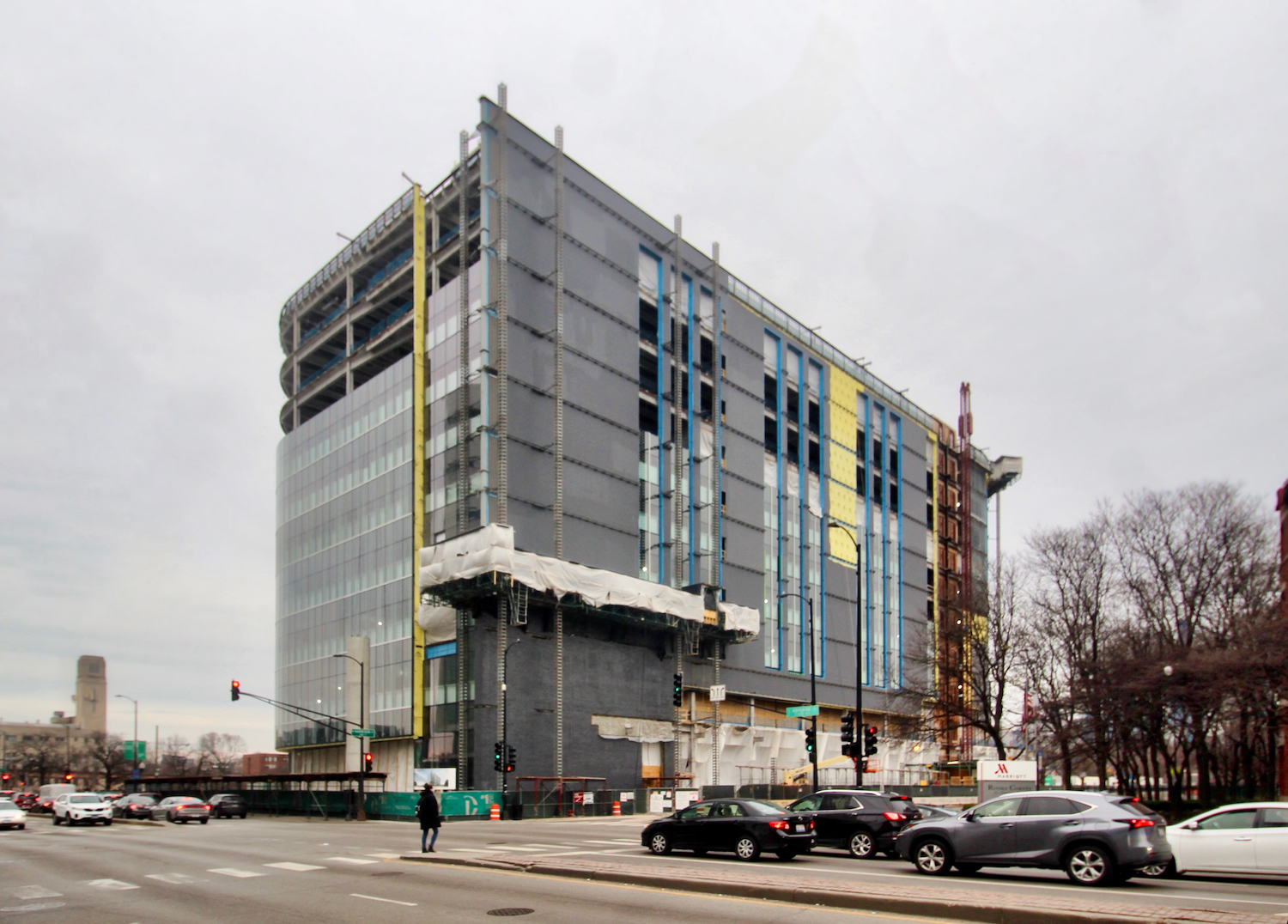
Joan and Paul Rubschlager Building. Photo by Jack Crawford
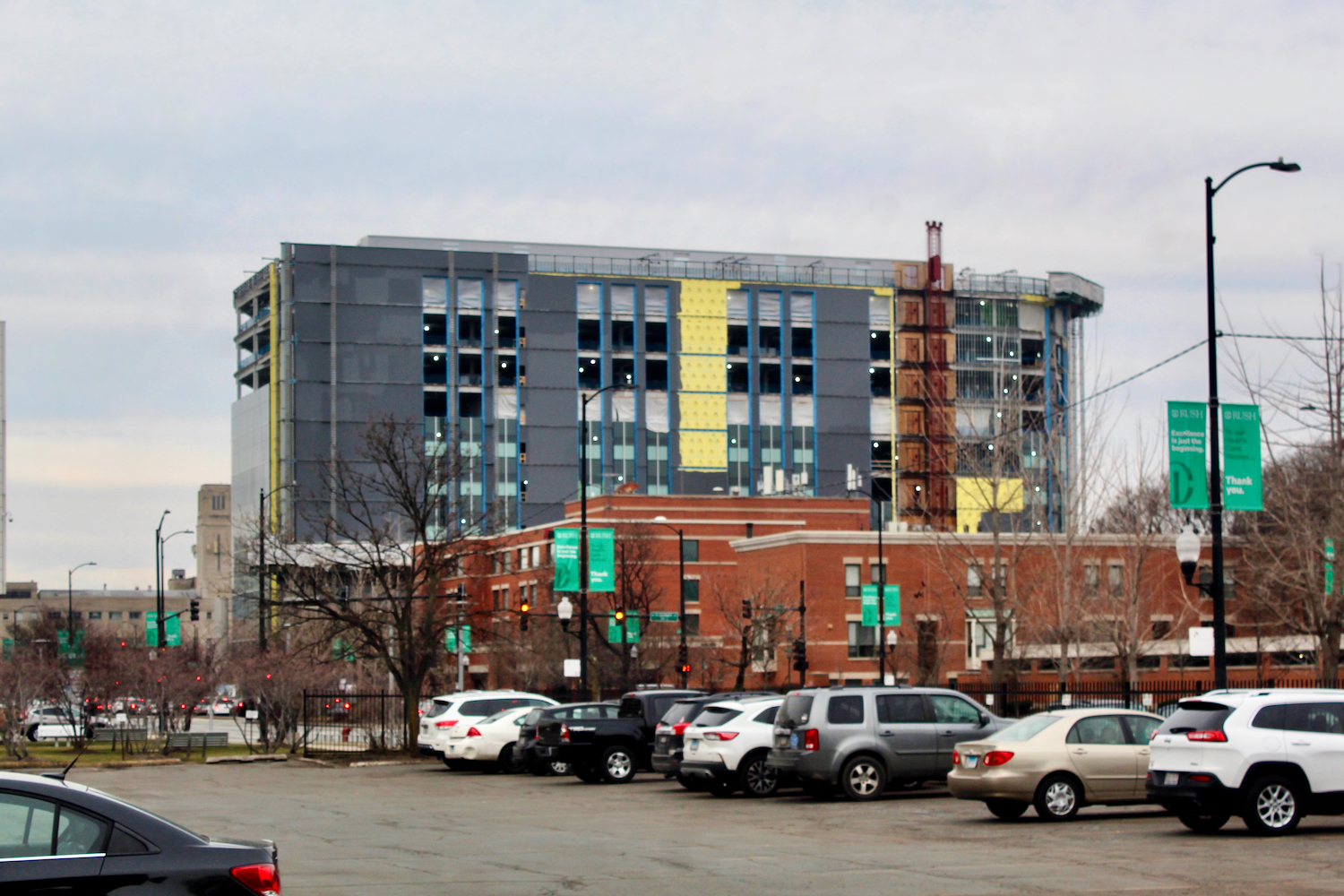
Joan and Paul Rubschlager Building. Photo by Jack Crawford
Patients, clinicians, staff, and visitors will have access to various transit options, the closest buses are Routes 7, 9, and X9 all located at the adjacent corner or Ashland & Harrison. Additional routes within a roughly 10-minute walk include Route 20 to the north, Route 126 to the north and west, Route 60 to the east, Route 157 to the south, and Routes 50 and 755 to the west. For rail access, those looking to board the CTA L Blue Line will find Racine station via a seven-minute walk northeast. The Pink Line is also nearby, with its corresponding Polk station available via an eight-minute walk southeast.
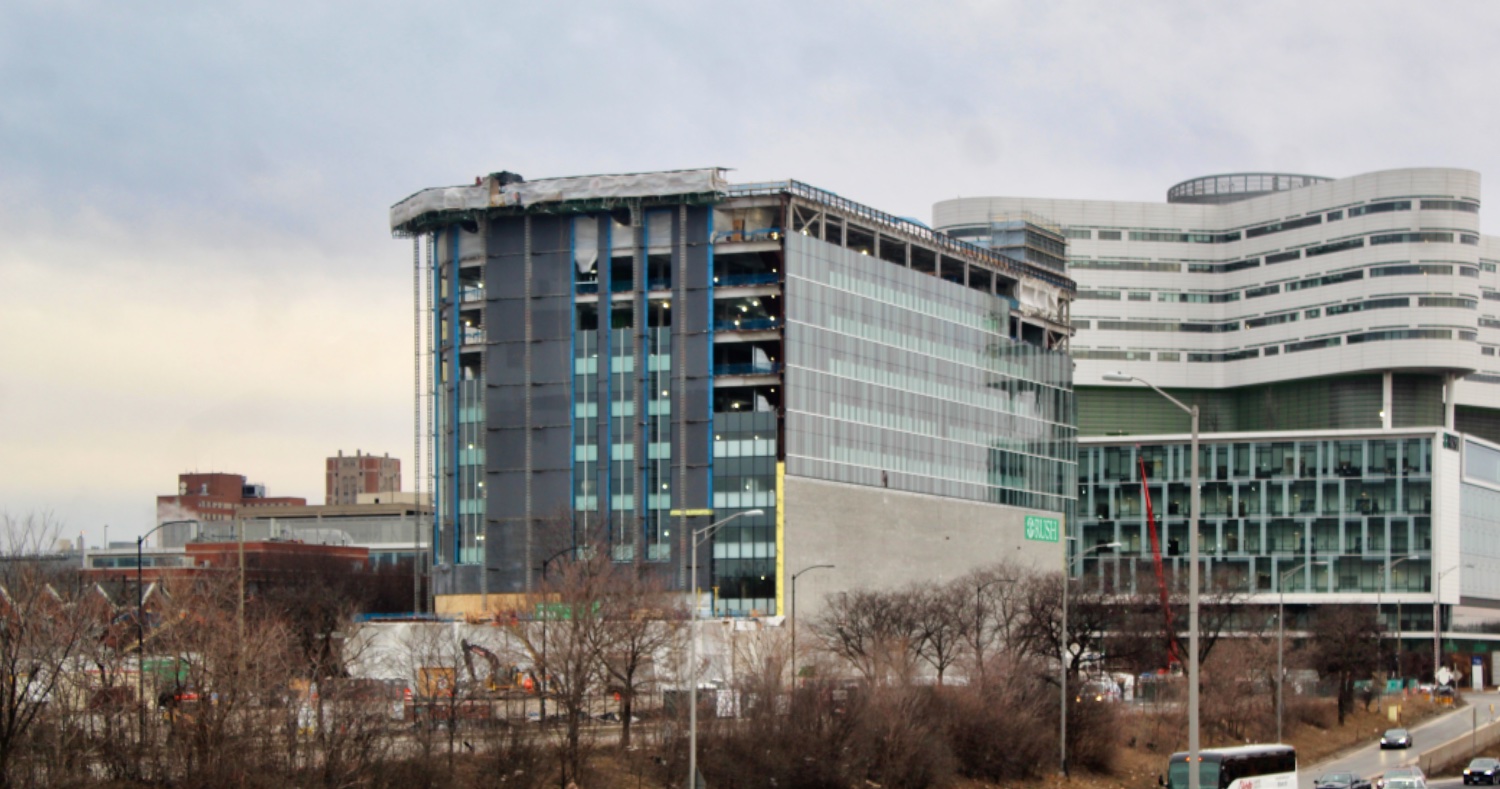
Joan and Paul Rubschlager Building. Photo by Jack Crawford
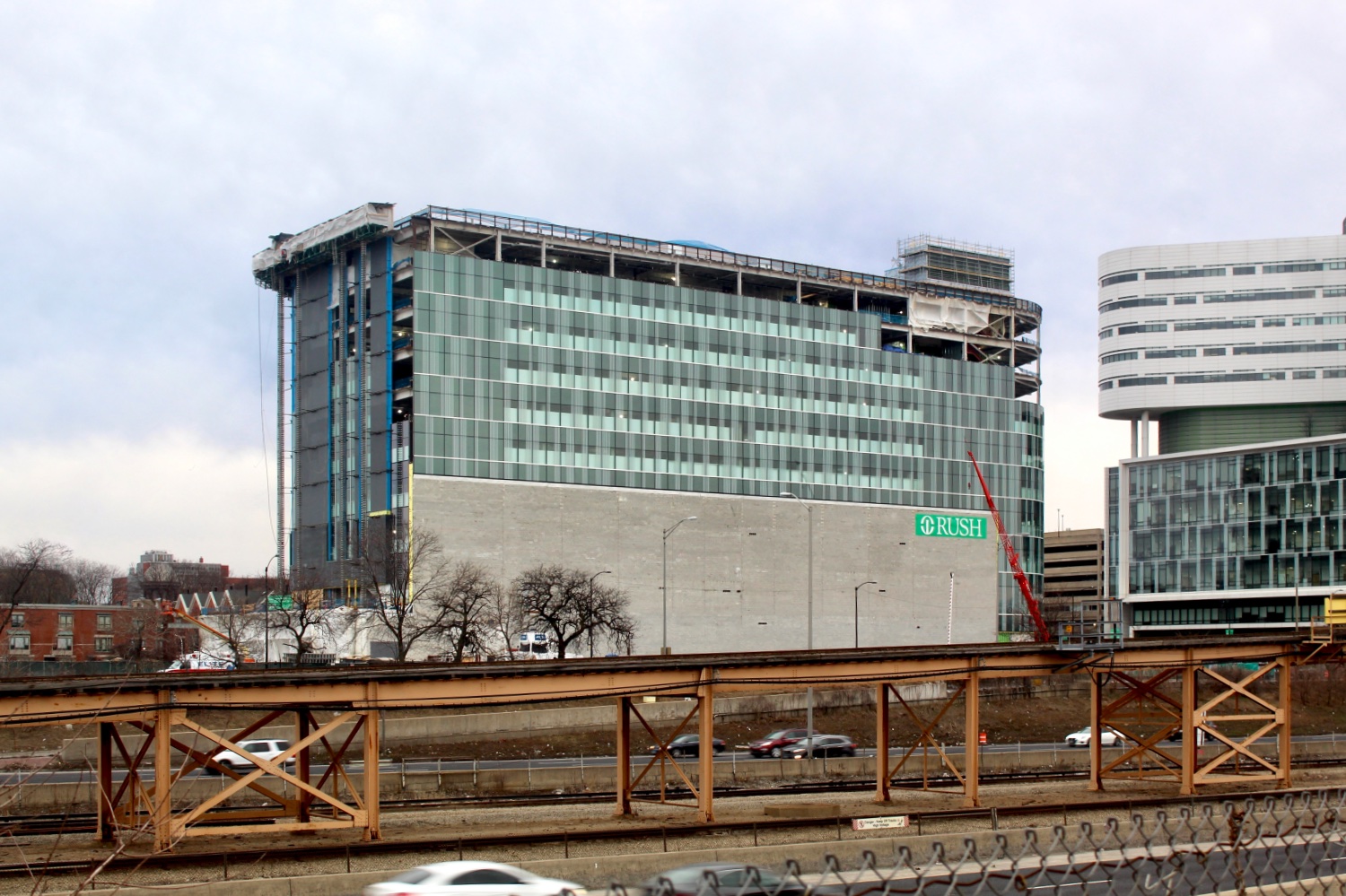
Joan and Paul Rubschlager Building. Photo by Jack Crawford
Power Construction is the general contractor behind the $450 million facility, with work expected to complete in 2022.
Subscribe to YIMBY’s daily e-mail
Follow YIMBYgram for real-time photo updates
Like YIMBY on Facebook
Follow YIMBY’s Twitter for the latest in YIMBYnews


Looks like you’ve got the address wrong on this one; should be somewhere on the 1500 block of West Harrison. Had me confused there.
Hi Patrick, thanks for your comment. We have corrected the error accordingly
I just drove by this building yesterday and it looks great in person. I was curious why the expressway facing wall was cinder blocks half way up but the rendering of the adjacent parking lot clears up that confusion. It looked like they were just getting underway on the skybridge.
Please note HDR are the architects responsible for the design, and have produced the renderings. Nia are a subconsultant to HDR on the project.
Hi Basim, thank you for your comment! We have updated the architect information across all articles on this project