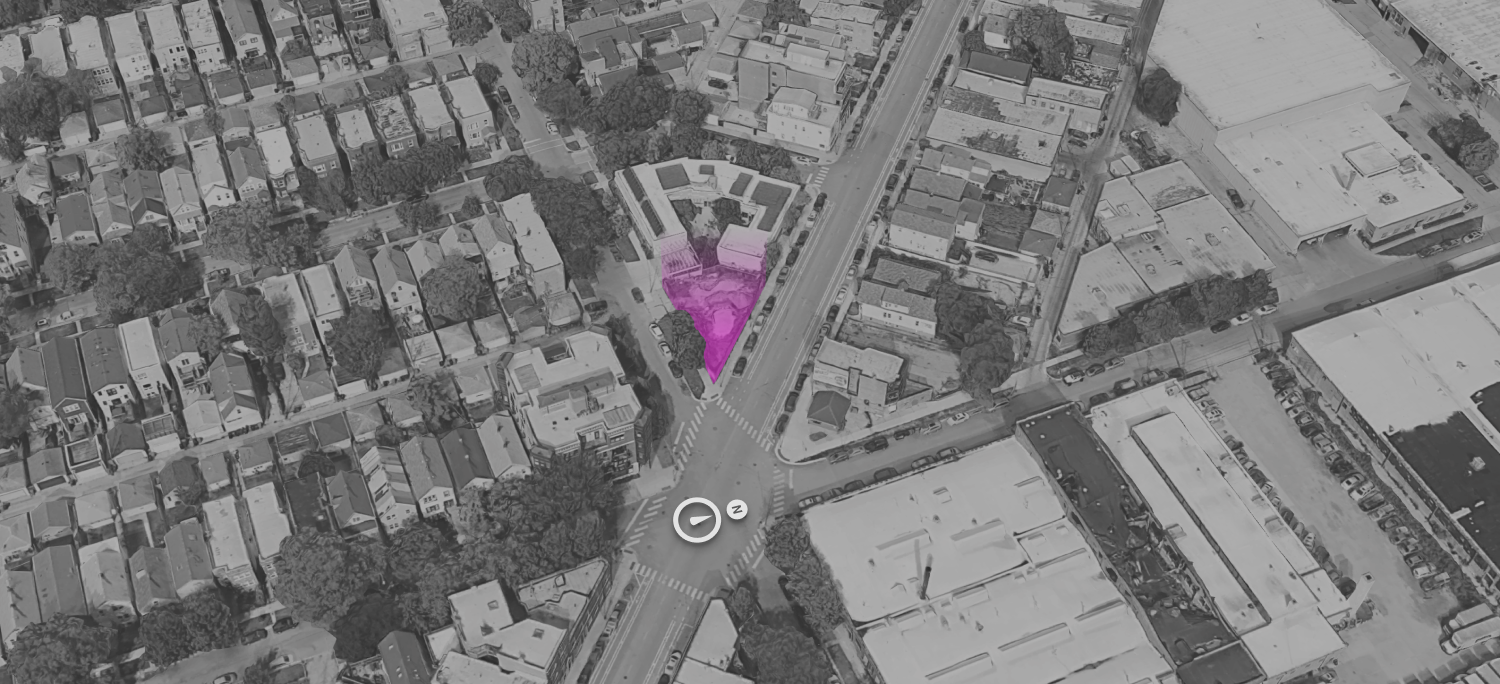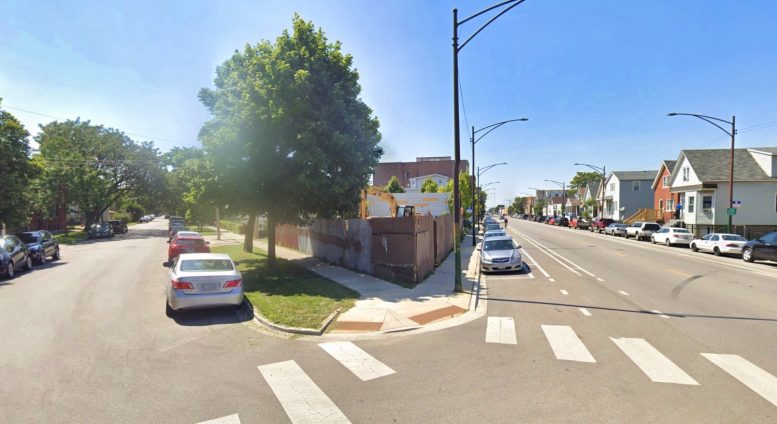A zoning ordinance was approved last month for 2510 W George Street in Avondale, allowing the planned four-story residential building to proceed. Planned by Thomas Plunkett, the project will include four total units, a rooftop deck, a stairway/elevator enclosure, and an attached four-car garage. Currently, the property is occupied by a vacant lot. The now-approved ordinance requested a reduction of the required rear setback from 30 feet to zero feet.

2510 W George Street, via Google Maps
John Hanna of Hanna Architects is behind the design, whose triangular massing conforms to the angled shape of the lot. The facade treatment will include stone entryways, aluminum paneling, and brick cladding.

2510 W George Street elevations. Drawings by Hanna Architects
Residents will find east and westbound bus access for Route 76 via a three-minute walk south to Diversey & Campbell, while additional north and southbound stops for Routes 49 and X49 are available via a five-minute walk southeast to Western & Elston/Diversey. Lastly, north and southbound stops for Route 94 are a seven-minute walk west to the California & George intersection. Nearest Blue Line CTA L service is a 23-minute walk southwest to Logan Square station, with its surrounding commercial area offering a range of retail and dining options along N Milwaukee Avenue.

2510 W George Street floor plans. Drawings by Hanna Architects
No permits have yet been issued or filed for the site, and an anticipated completion date has not yet been revealed.
Subscribe to YIMBY’s daily e-mail
Follow YIMBYgram for real-time photo updates
Like YIMBY on Facebook
Follow YIMBY’s Twitter for the latest in YIMBYnews


Be the first to comment on "Zoning Approved for 2510 W George Street in Avondale"