Work is nearing completion for the condominium and retail conversion of the iconic 34-story Tribune Tower, located at 435 N Michigan Avenue along Magnificent Mile.
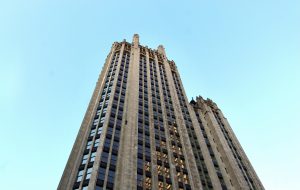
Tribune Tower. Photo by Jack Crawford
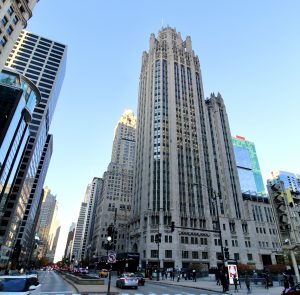
Tribune Tower. Photo by Jack Crawford
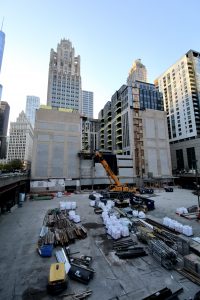
Tribune Tower. Photo by Jack Crawford
The landmarked 1925 tower was the result of a massive competition hosted by the Chicago Tribune, whose key criterion was for architects to envision the “most beautiful” office building in the world. The winner of the 260 entries was spearheaded by John Mead Howells and Raymond Hood, whose Gothic Revival stone walls and arches cemented the icon into the Chicago skyline. The tower stands 34 floors and 463 feet.
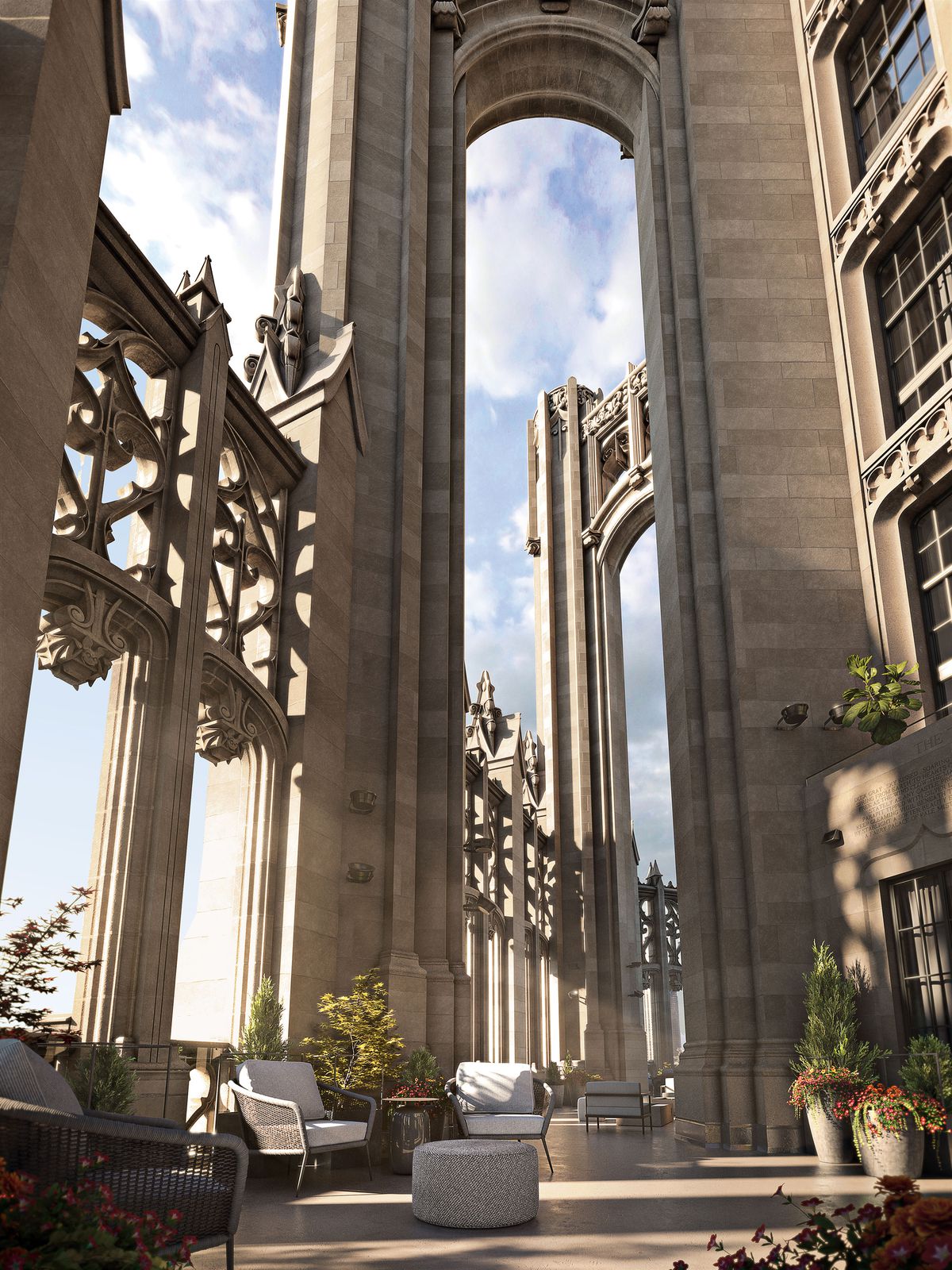
Tribune Tower. Rendering by SCB
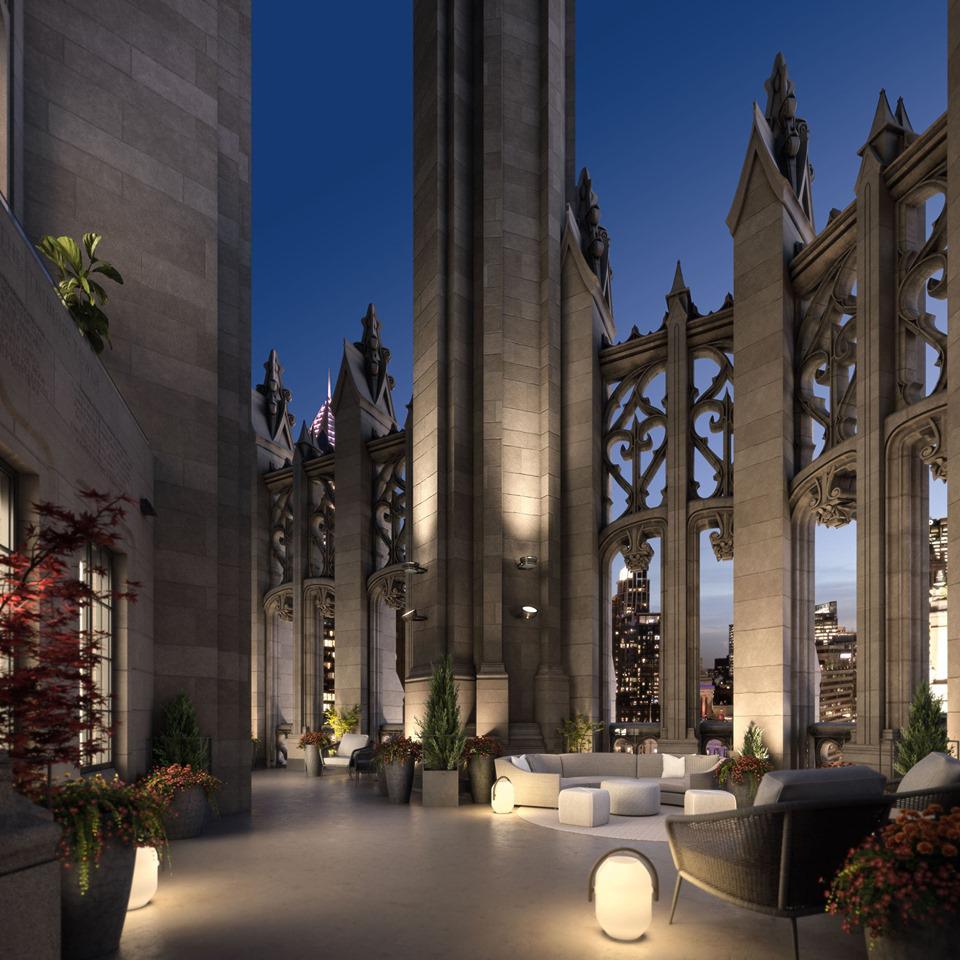
Tribune Tower. Rendering by SCB
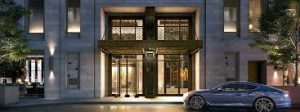
Tribune Tower. Rendering by SCB
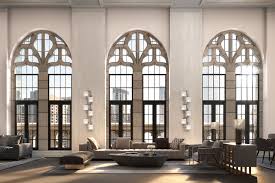
Tribune Tower. Rendering by SCB
The co-developers of the project, CIM Group and Golub & Company, have arranged for 162 condominiums, split amongst 56 unique floor plans, many of which can be found on the marketing website. The converted main tower will house 30 floors of residences, with its two existing wings accommodating additional units. The southern of the two will stretch seven floors, while its northern neighbor will be 12 floors with four levels added to the original eight.
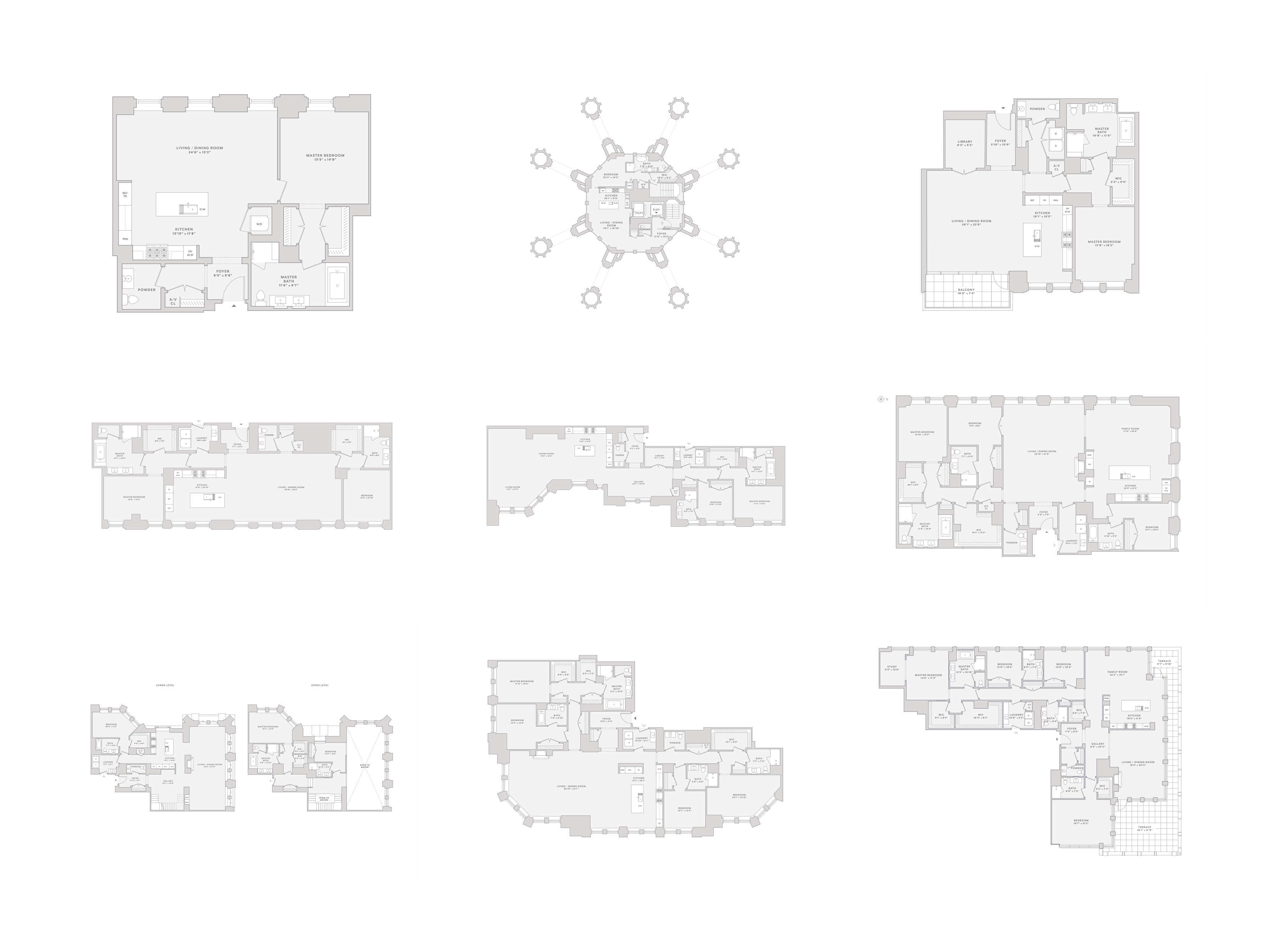
Various floor plans, ordered by size (not to scale). Plans by SCB
The most recent figure for prices for a single-bedroom will begin at $900,000, as reported by Forbes in late 2019. The most expensive reported offering, meanwhile, is a four-bedroom residence that has been marketed for $7.6 million. Located in the base of the tower’s crown, these units are surrounded by extensive terrace spaces looking through a forest of Neo-Gothic buttresses.
As far as two and three-bedroom listings, BuzzBuzzHome shows a two-bedroom unit for $1,719,000, as well a three-bedroom unit for $4,714,000.
Tribune Tower has over 55,000 square feet of amenity space on four different levels. Amenities include a 7,000-square-foot gym designed by the Wright Fit, common areas consisting of a solarium, a kitchen, lounge areas, dining areas, a billiards room, a driving range simulator, a co-working lounge, meeting rooms, entertainment areas, various event spaces with attached bars and kitchens, and 1/3-acre park nestled between the two wings. There is also a 75-foot indoor pool and a large outdoor terrace in the crown with expansive views of Magnificent Mile and the river.
The project will also include 47,500 square feet of retail space located in its base, set to house major flagship stores along Michigan Avenue and Pioneer Court, just across from the Apple Store.
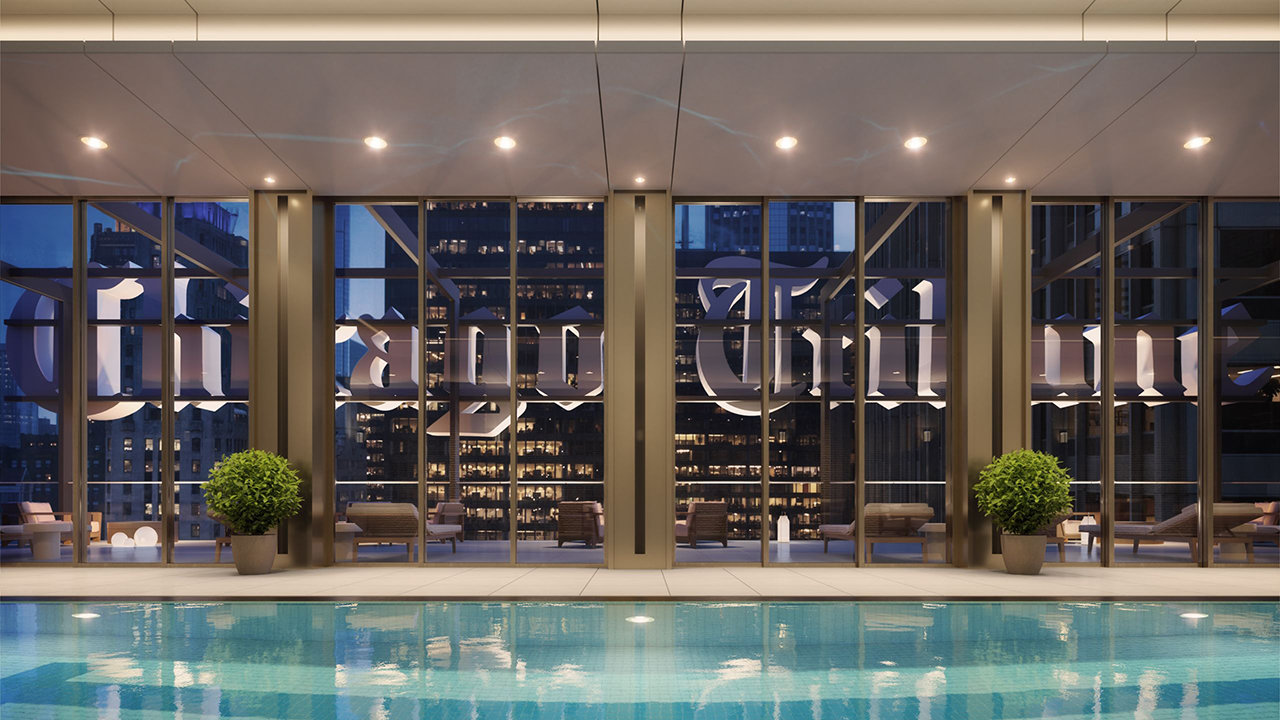
Tribune Tower amenity pool and sign. Rendering by SCB
A 2018 article by the Tribune mentioned a prior lawsuit between the Tribune itself and the developers over whether or not to remove the sign, the paper in favor of removing and the developers against. The paper argued that the sign was their intellectual property, while CIM Group and Golub & Company defended that the sign became theirs when they bought the property, so they could retain it if they’d like. Ultimately, a settlement was reached, and the eight-foot tall sign will in fact remain attached to the building. The ‘Chicago Tribune’ letters will be lit along the southern wall, and visible from the adjacent interior swimming pool.
The architect behind the conversion, Solomon Cordwell Buenz, has planned modern finishes throughout the conversion, creating a hybrid aesthetic of classic architecture mixed with the sleek features of a typical modern condominium development. The interior will retain the grandeur of the original architecture, with masonry walls, and tall windows, and high ceilings spans.
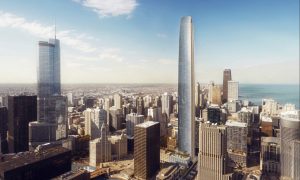
Tribune East (second phase) tower. Rendering by Adrian Smith + Gordon Gill Architecture
As part of the development, the developers are planning a second phase that will include a tower nearly three times the height of the 1925 structure. Crain’s recently reported the partnership’s plans for hotel, apartment, and condominium space across its 113 floors. Designed by Adrian Smith + Gordon Gill Architecture and set to rise to 1,422 feet, Chicago’s future second-tallest is expected to open in 2025.
Walsh construction is the general contractor for the current conversion phase, whose main construction permit showed a reported cost of $150 million, not including smaller additional costs for more recent filings. A full completion appears on track within the next several months, after which work will begin on the tower’s much taller neighbor.
Subscribe to YIMBY’s daily e-mail
Follow YIMBYgram for real-time photo updates
Like YIMBY on Facebook
Follow YIMBY’s Twitter for the latest in YIMBYnews

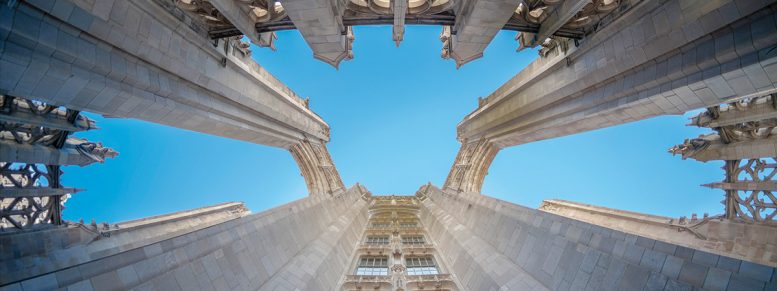
Bravo super genial ???????
Love Chicago ? GC