JDL Development has revealed plans for the proposed North Union development in Near North Side. Generally bounded by the CTA Brown Line tracks and W Oak Street, W Chestnut Street, and N Wells Street, the North Union site will span eight acres. Consisting of 15 buildings across the entire property, the design team includes Hartshorne Plunkard Architecture, Goettsch Partners, Latent Design, and Omni Workshop.
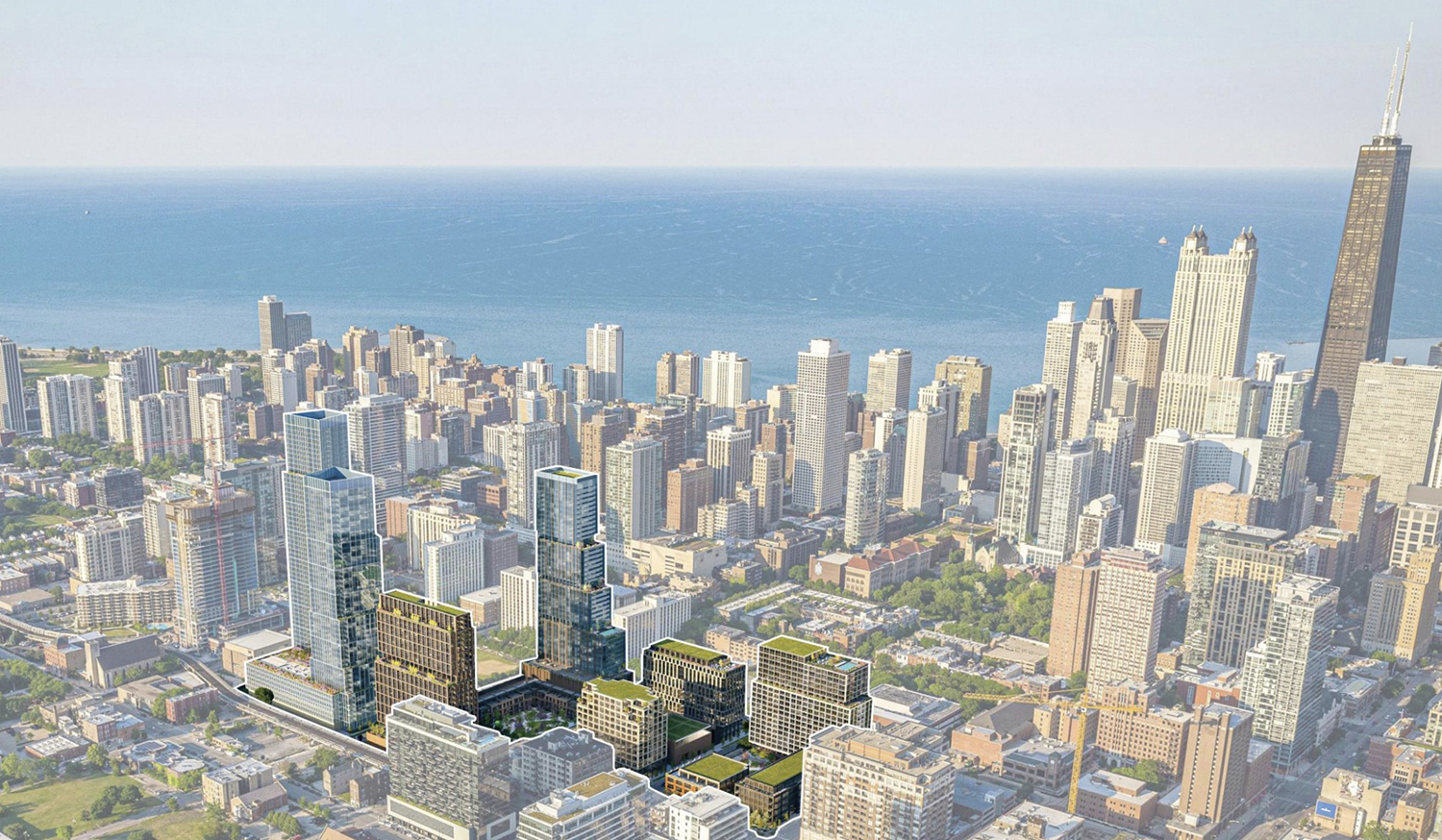
View of North Union Development. Rendering by JDL Development
Proposed for a portion of the Moody Bible Institute campus on the Near North Side, JDL purchased the site from Moody Bible, which would continue to own and operate an educational institution and media ministry on its remaining 9.4 acres.
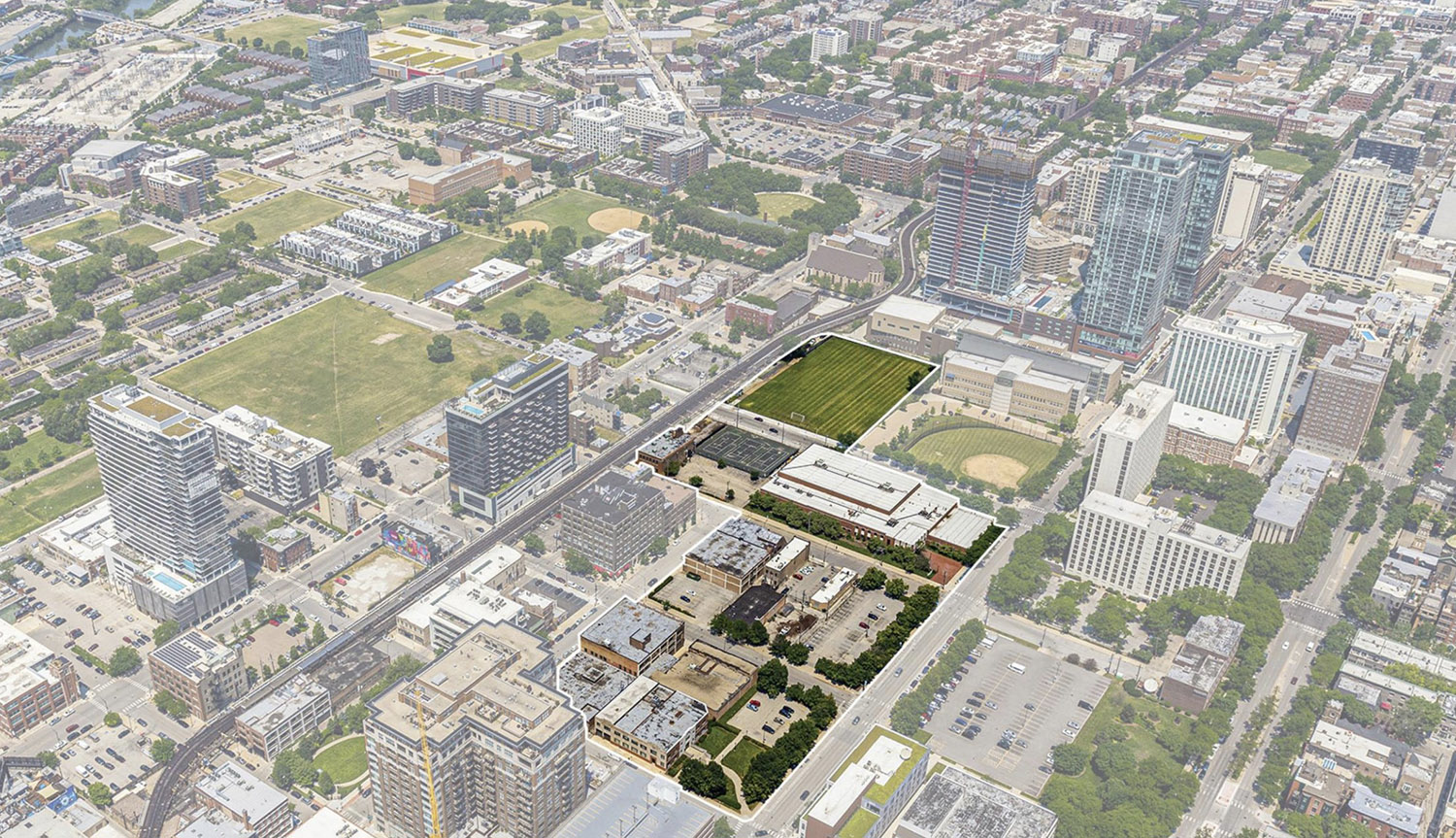
Aerial View of North Union Site. Rendering by JDL Development
Dubbed North Union, the name comes from being at the edge of multiple neighborhoods, connecting Cabrini Green, Gold Coast, River North, Old Town, and Rush & Division. Poised as a transit-oriented development, the Chicago CTA L station, serviced by the Brown and Purple Lines, is within a six-minute walk of the future complex. The Clark/Division CTA L station, serviced by the Red Line can be reached within an eight-minute walk from the site. The 66, 70, and 156 CTA bus routes are also nearby. Bike lanes and a Divvy station are located along N Wells Street.
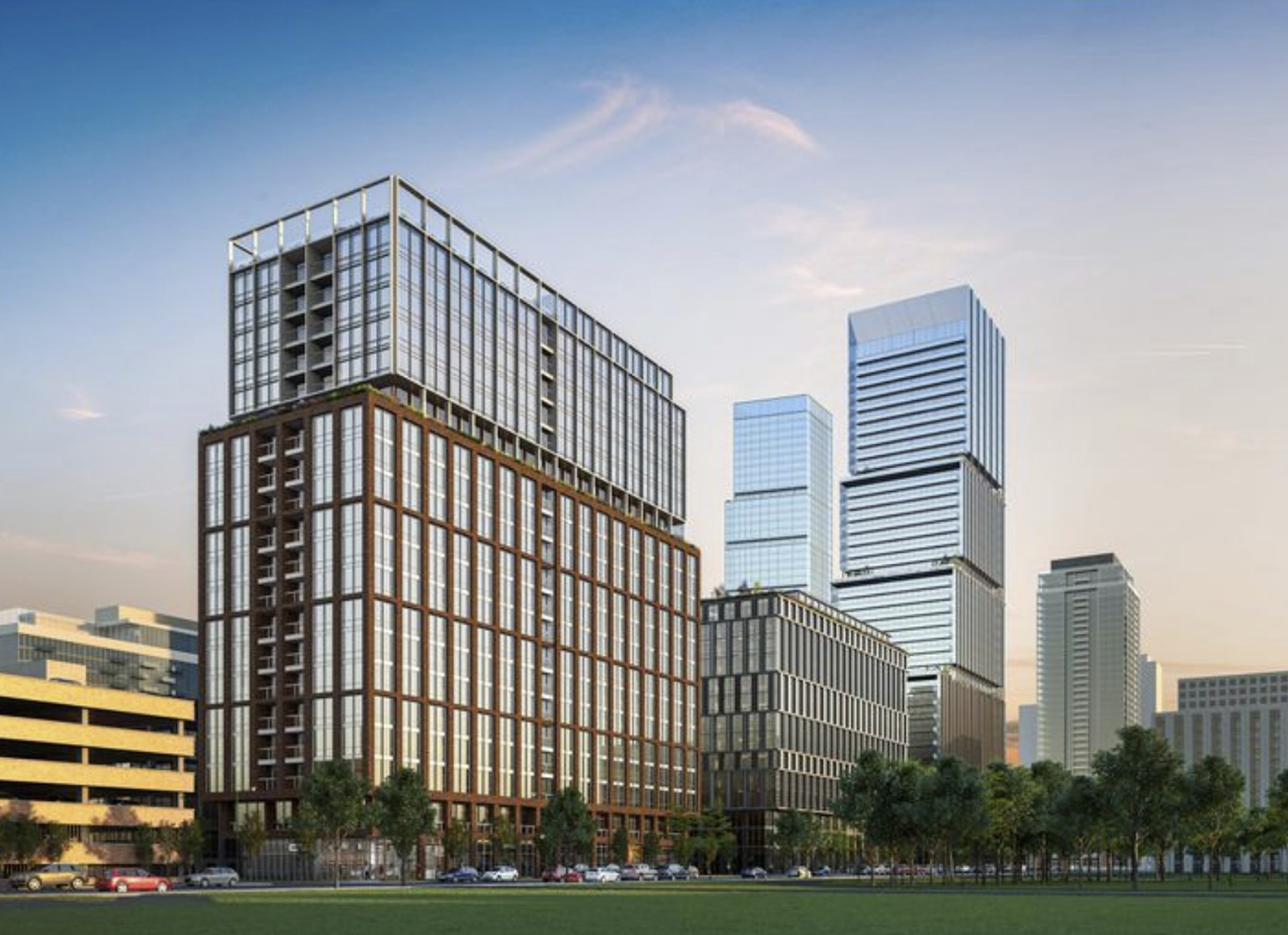
878 N Wells Street. Rendering by JDL Development
Construction is planned in five phases, with phase one of the development bound by N Wells Street, W Chestnut Street, N Franklin Street, and W Locust Street. The first tower will be 878 N Wells, which will rise 256 feet over 21 stories. The mixed-use structure will hold 389 dwelling units, with 36 of the residences affordable. 200 parking stalls will be located in the basement, topped by ground-floor retail. The second building will be 232 W Chestnut, rising 70 feet over five stories. Designed as a wood timber loft structure, it will hold 35 dwellings, with three units being affordable. Parking will be combined with 878 N Wells. At 871 N Franklin, an existing structure will be adaptively reused. Rising 50 feet, the four-story project will hold 23 units, with two affordable.
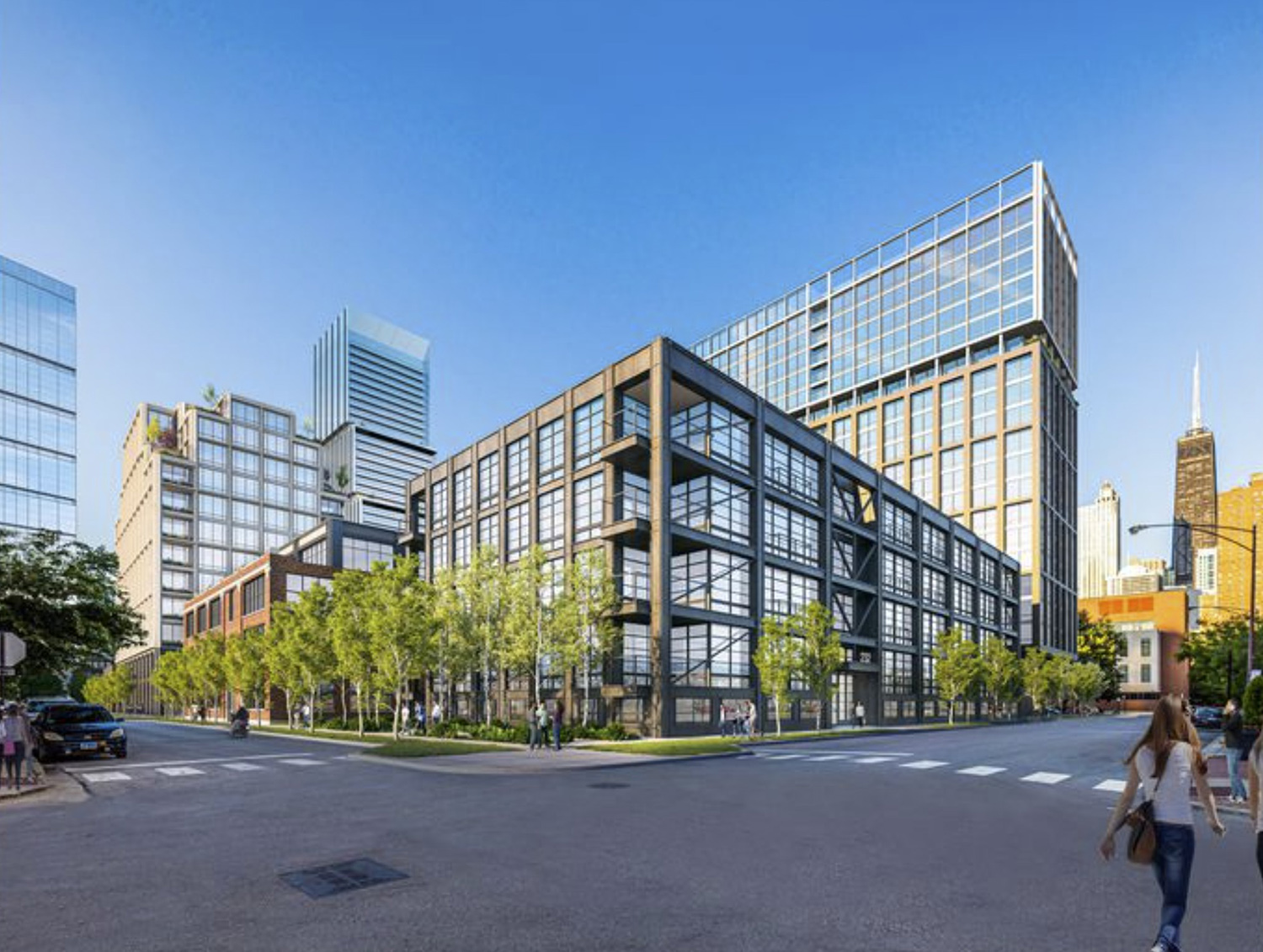
232 W Chestnut Street. Rendering by JDL Development
Phase 1 will be filled at street level with open public space. Encompassing 20,000 square feet, the park space will feature an arrival park, a connection between N Franklin Street and N Wells Street, a water and public art feature, and cafe seating along light commercial uses. The development will feature multiple infrastructure improvements to promote pedestrian walkability. This includes tabletop street paving, which are slightly raised areas, like a speed bump, for pedestrians to cross. Bulb-out curbs will be used at the intersections.
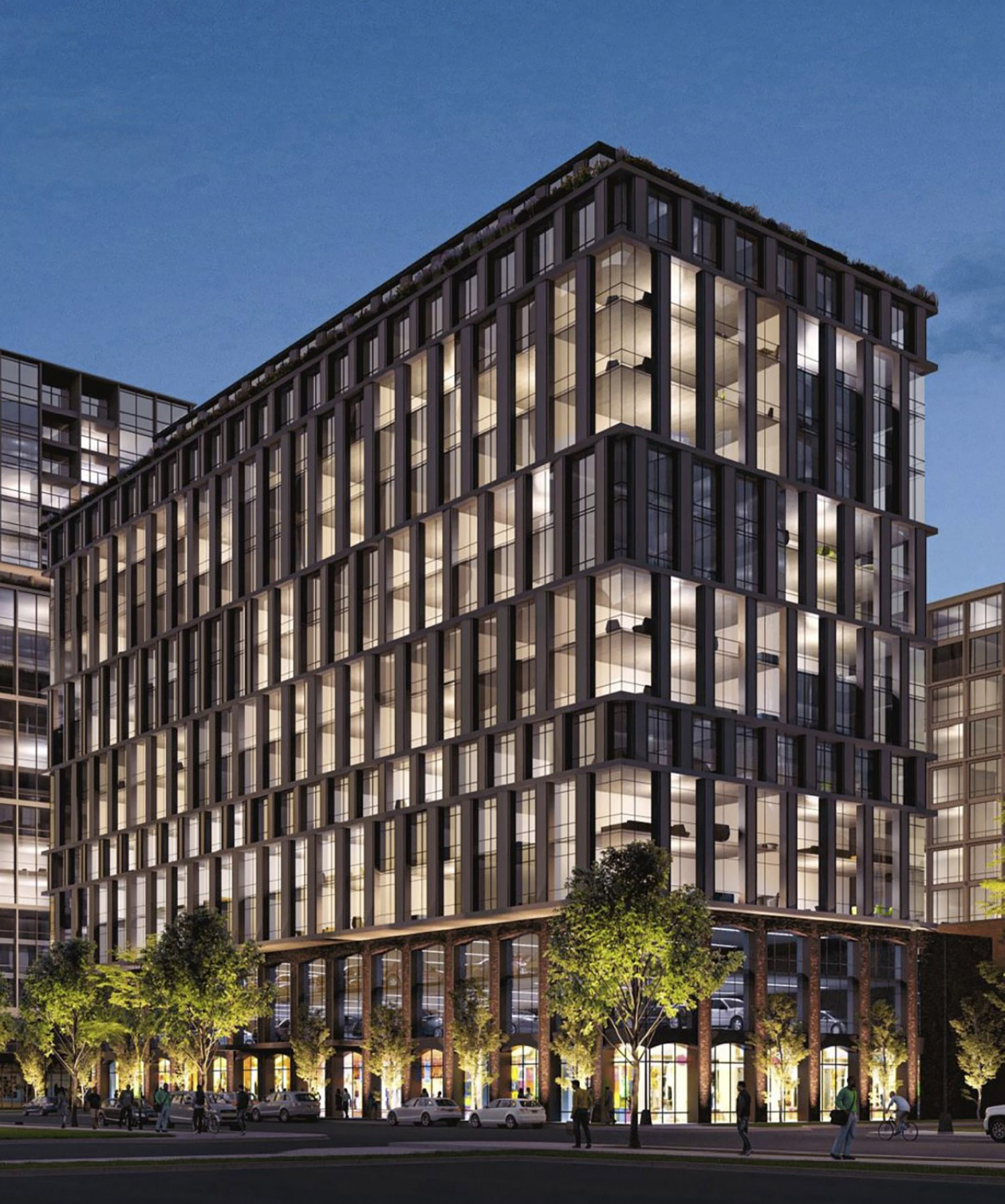
920 N Wells Street. Rendering by JDL Development
The second phase will be bound by N Wells Street, W Chestnut Street, N Franklin Street, and W Walton Street. 920 N Wells, the first structure for the second phase, will rise 155 feet over 15 stories. The mixed-use building will hold ground floor-retail with 186 dwelling units on the upper floors. 17 of the units will be affordable and 90 parking stalls will be included. The second structure will be at 216 W Locust Street, a two-story replacement athletic facility for Moody Bible Institute. 909 N Franklin will be a 12-story, 161-foot-tall residential edifice. There will be 100 dwelling units, including nine affordable, as well as parking for 100 cars. 919 N Franklin is an existing two-story, 34-foot-tall structure that will be adaptively reused into single family homes. 213-217 W Walton is a four-story project holding three single family homes, with space for six cars. The second phase will be linked by a mid-block connection and a green alleyway.
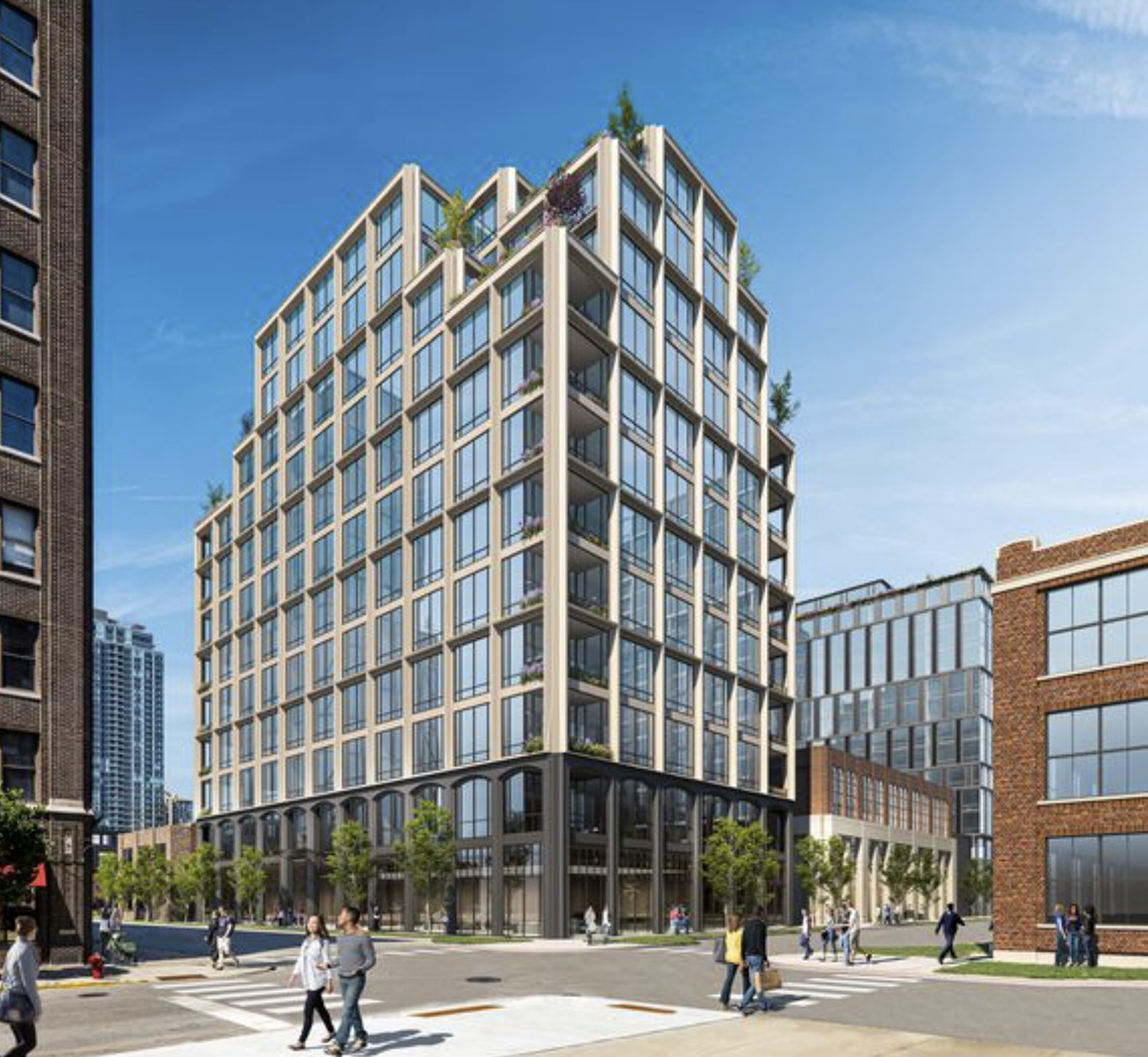
909 N Franklin Street. Rendering by JDL Development
Phase 3 will be bound by N Wells Street, W Walton Street, and W Oak Street. 205 W Oak will be a 42-story, 509-foot-tall, mixed-use building. It will hold ground-floor retail, 340 dwelling units, with 30 of the units affordable, and 324 basement parking stalls. 235 W Oak will be a four-story, 48-foot-tall townhome structure. There will be 24 townhomes, with one being affordable. Parking will be in the basement of 205 W Oak. This phase will continue the mid-block connection and pedestrian connections. The townhomes will be surrounded by green space, with private lawns separated from the public space.
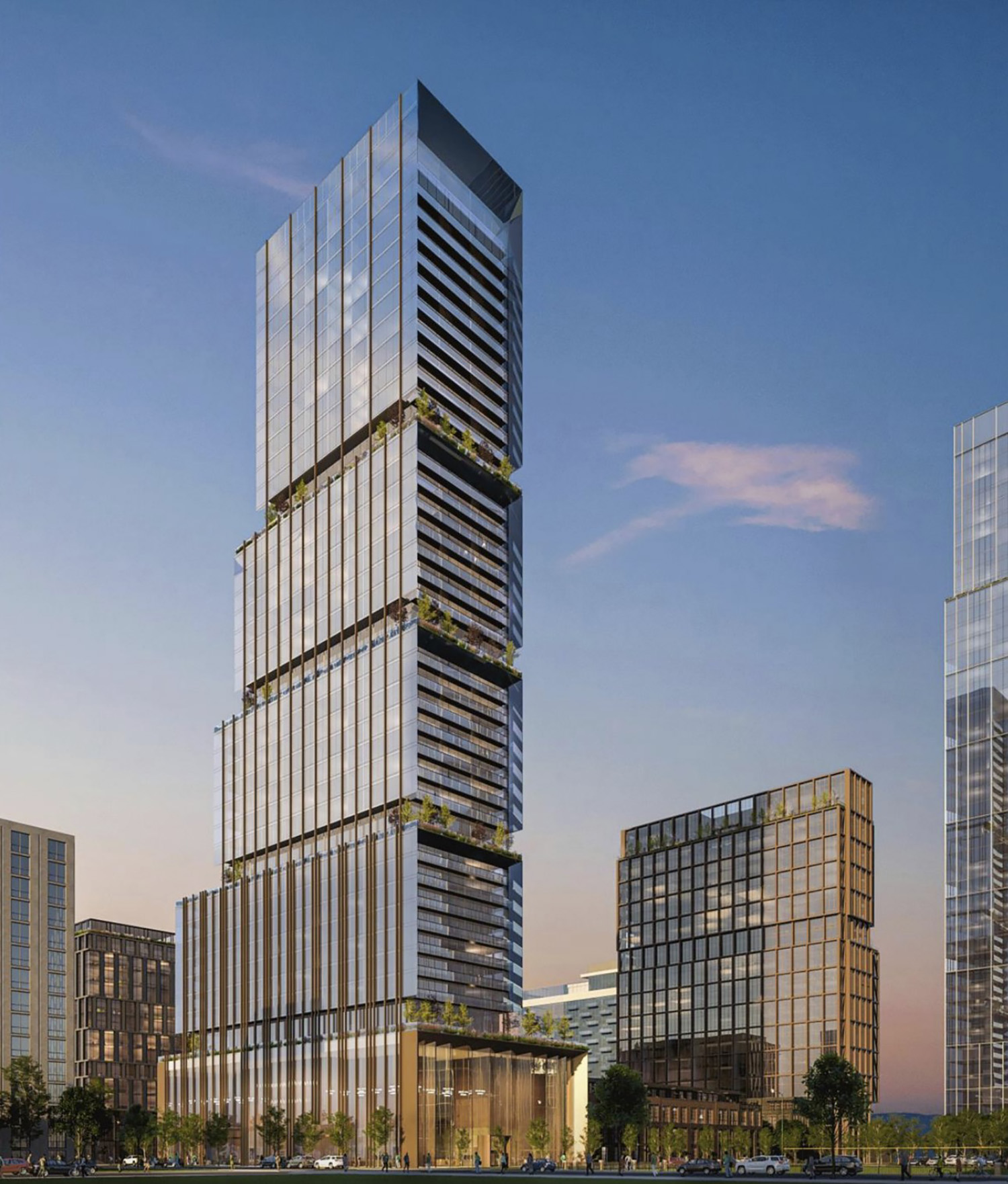
205 W Oak Street. Rendering by JDL Development
The fourth phase will be bound by Phase 3, the CTA Brown Line tracks, W Walton Street, and W Oak Street. 312 W Walton will be a 30-story, 312-foot-tall tower, holding 340 dwelling units and 212 parking spaces. 31 of the units will be affordable. 305 W Oak will be a four-story structure rising 48 feet. It will hold six townhomes, with one being affordable, as well as basement parking for 12 cars. Phase 4 will be joined to Phase 3 via a 20,000-square-foot great lawn with a playground. A pedestrian connection will be located between the two projects.
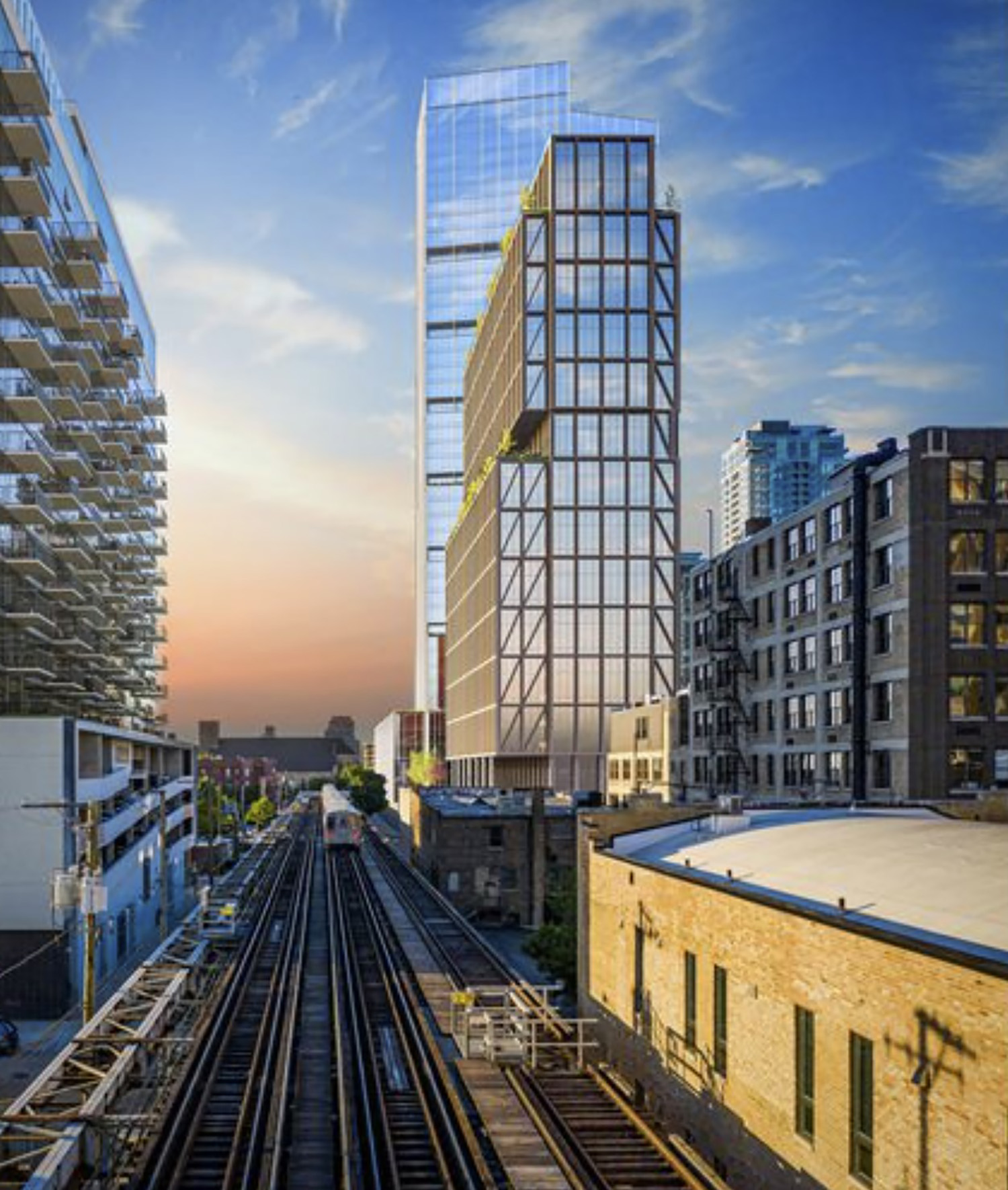
312 W Walton Street. Rendering by JDL Development
Phase 5, which is bound by the CTA Brown Line tracks, W Oak Street, and Walter Payton High School, will be the final phase. 310 W Oak will be a 47-story, 512-foot-tall residential building. The project will hold 508 residential units, with 47 of them affordable. 583 parking stalls will be located in a parking podium. 300 W Oak will rise 630 feet over 55 stories, holding 633 units, with 59 affordable residences. Both structures will have access to the parking podium as well as a dedicated auto court for pickups and dropoffs. A 26,500-square-foot dog park will be located at the base of the edifice with separate areas for small and large dogs.
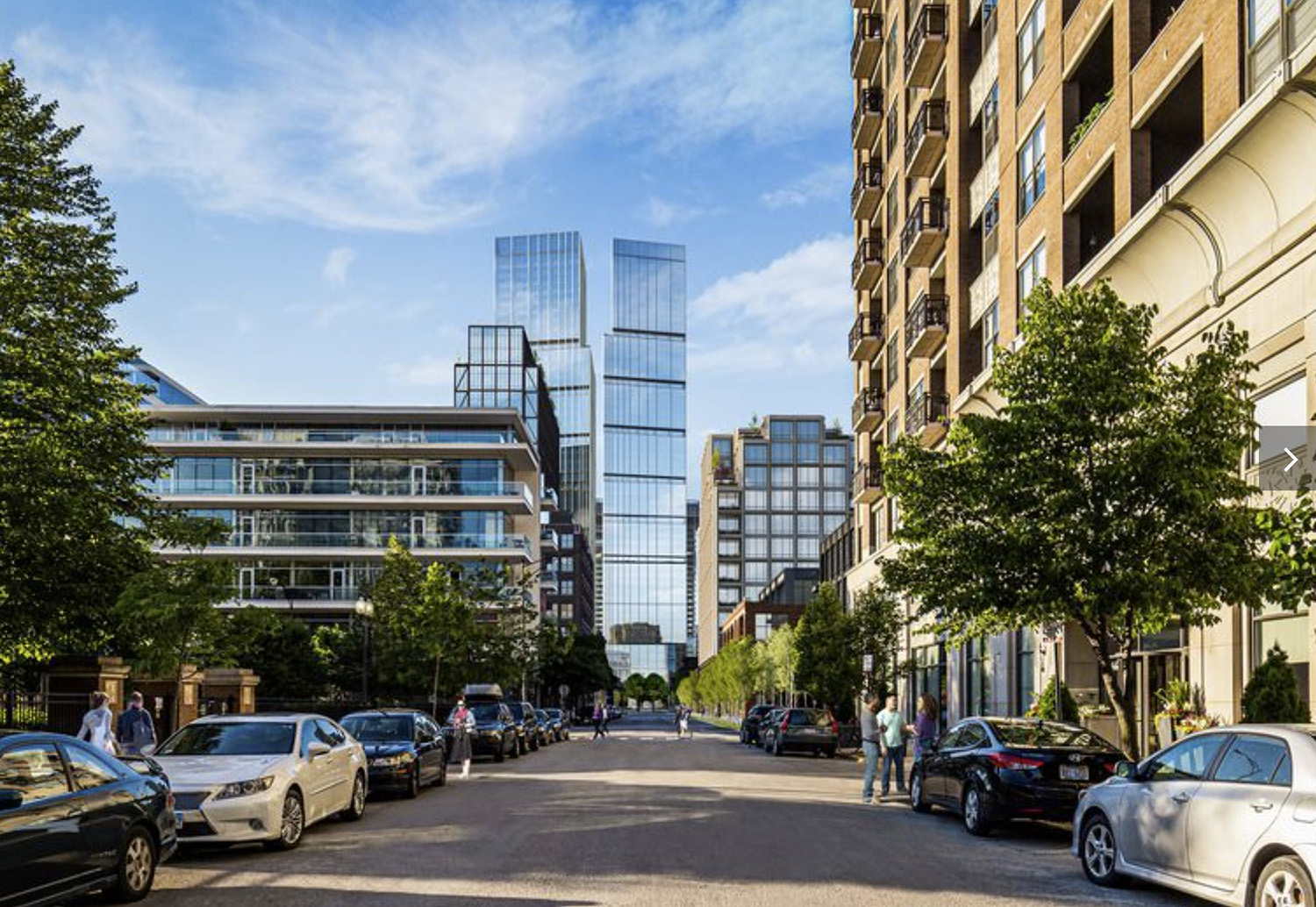
300 and 310 W Oak Street. Rendering by JDL Development
Parking is pushed underground to avoid visual obstructions. Cars access 310 W Oak and 300 W Oak via the auto court along W Oak Street, and can access the parking garage via the dead end of Wendell Street. Car access to 312 W Walton is along W Walton Street to mitigate traffic on W Oak Street. Car access to buildings in phase one, two, and three is placed off of N Wells Street to mitigate traffic and avoid collision between cyclists and cars. The development will perform infrastructure improvements, including stop signs, traffic signals, and slow down curbs.
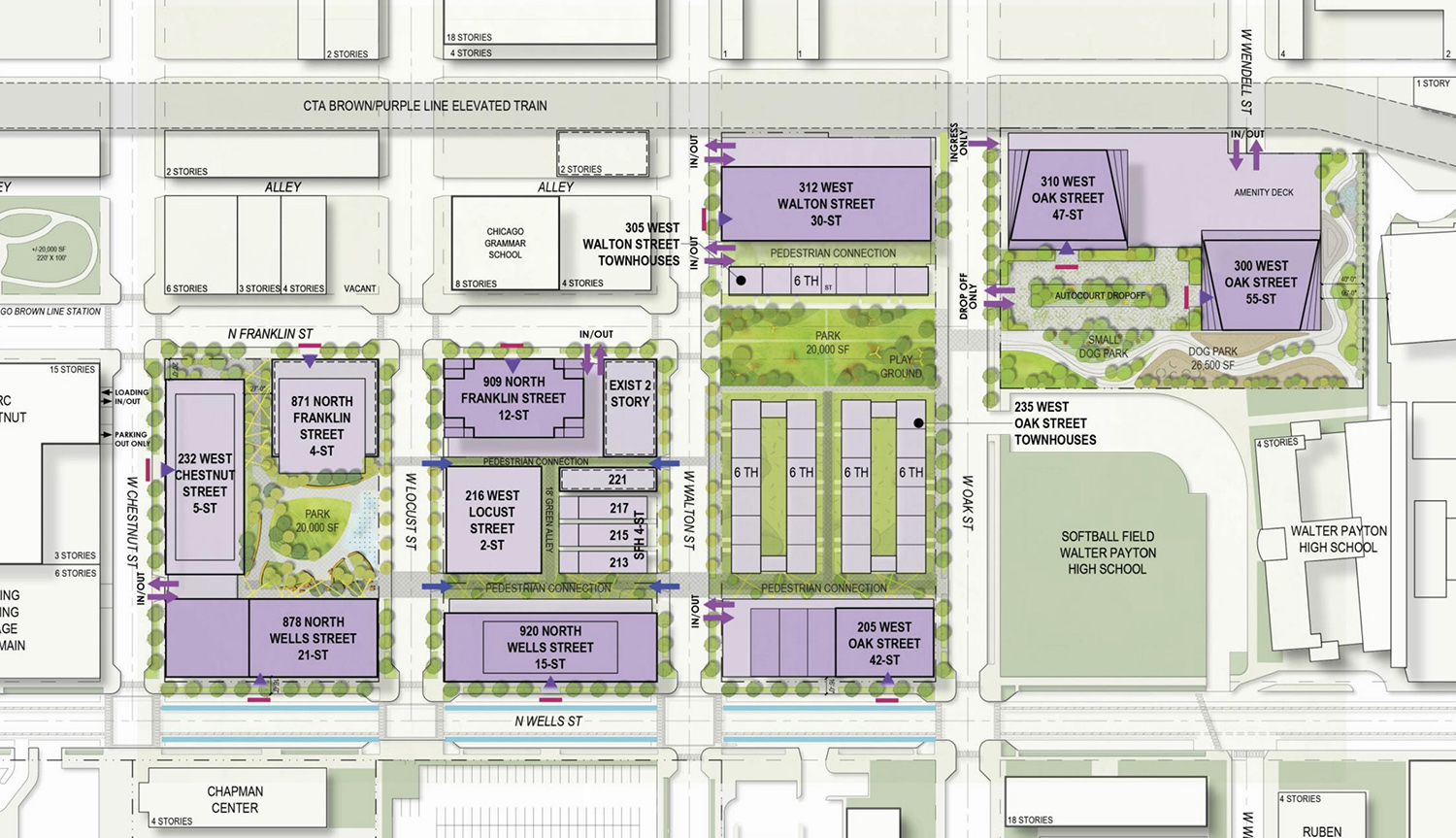
Site Plan for North Union Development. Rendering by JDL Development
The development will be seeking LEED neighborhood certification. The site will feature permeable pavement, 1:1 bike parking for units, and electric car charging stations. Buildings will exceed the energy code by at least 10 percent, reduce indoor water usage by at least 25 percent, and 80 percent of construction waste will be diverted.
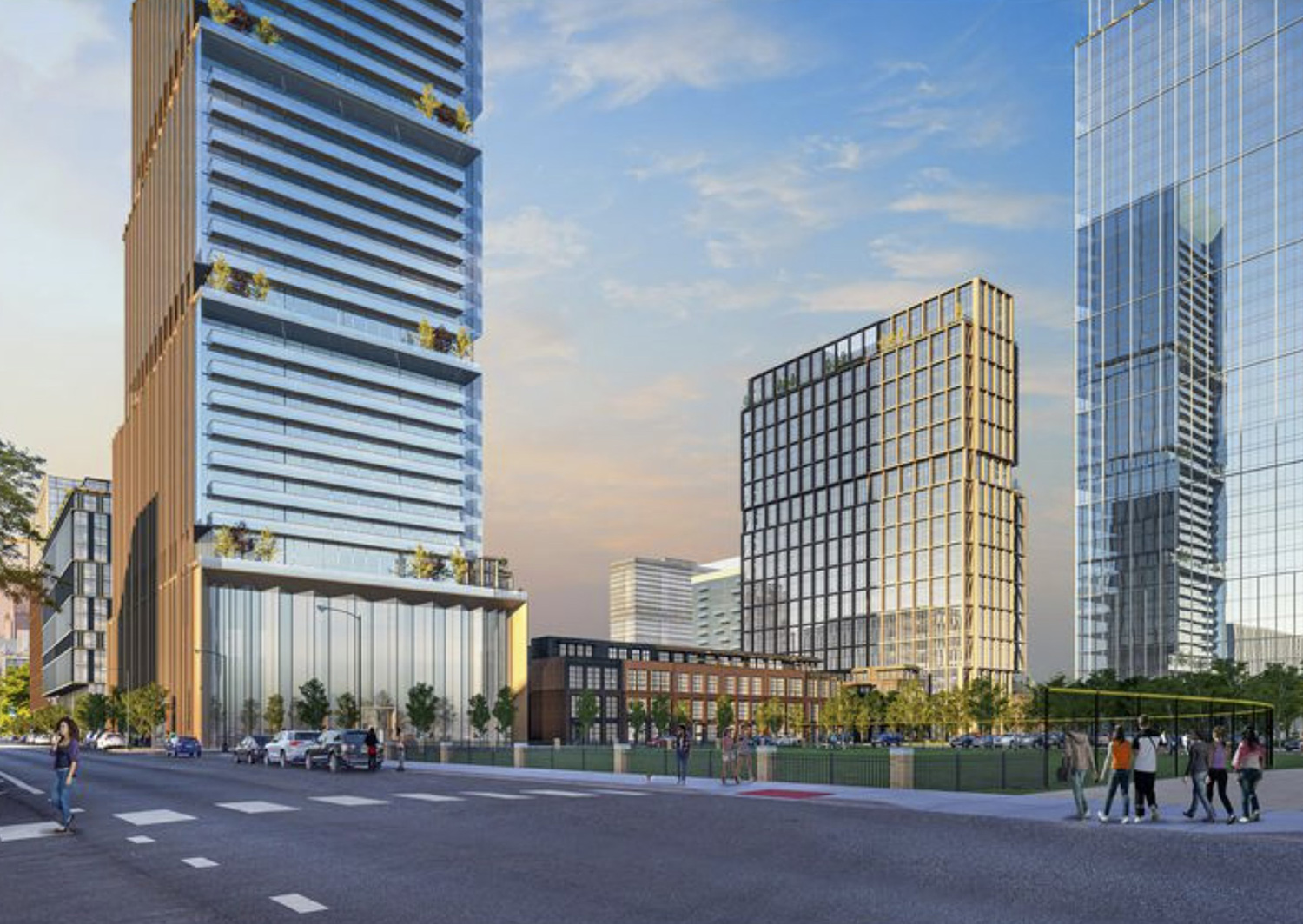
Street View of North Union Development. Rendering by JDL Development
The 236 affordable residences will be evenly distributed across the complex and phases, with a mix of unit types including family-sized units. An additional $21 million will be paid into the affordable housing fund to build off-site units.
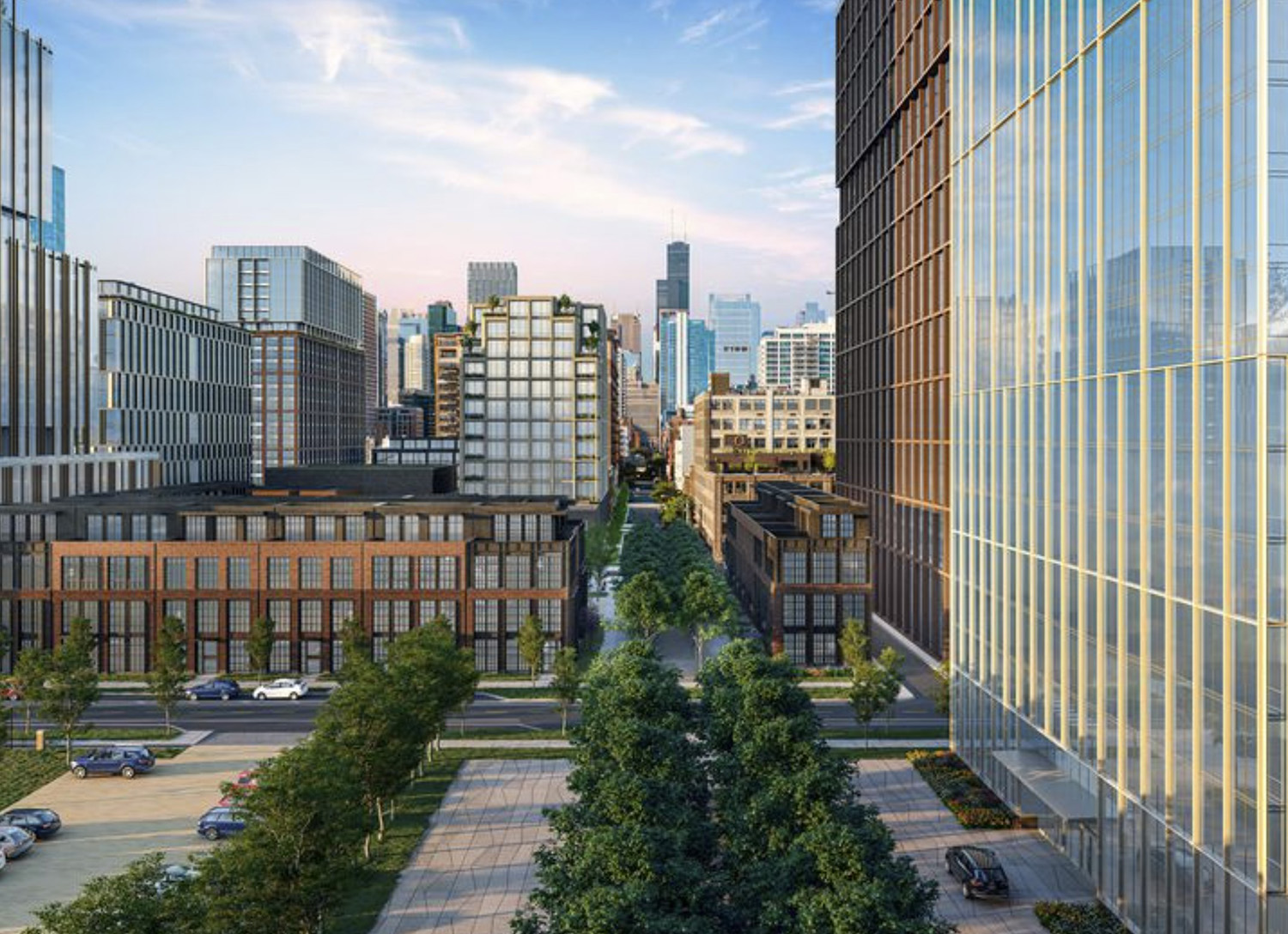
Aerial View in North Union Development. Rendering by JDL Development
The $1.3 billion proposal will require approval from the city as a Master Planned Development. JDL intends to file its PD application with the City Council in coming months. Once filed, the PD application would be introduced to City Council and referred to a future Chicago Plan Commission hearing. Prior to the hearing, the proposal will be refined by the development team in coordination with city departments, local aldermen, neighborhood stakeholders, and the general public.
Subscribe to YIMBY’s daily e-mail
Follow YIMBYgram for real-time photo updates
Like YIMBY on Facebook
Follow YIMBY’s Twitter for the latest in YIMBYnews

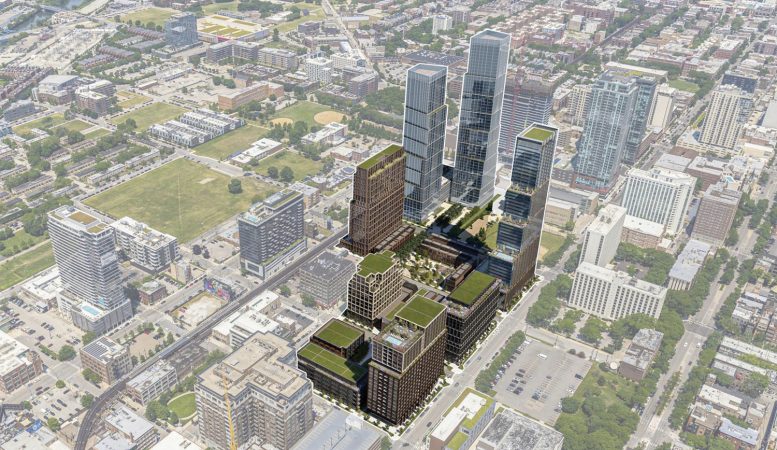
There sure is a lot of parking for a development that’s considered to be TOD…
The high rise designs are generic. The midrise designs look to be okay.
Just more really *ugly* glass block buildings that developers can’t seem to think outside their tiny box. I live on Oak Street and it is a nice quiet neighborhood, now all the rift raft in the world will be knocking on our doors wanting in…..this is called *dumping down on American neighborhoods*.
Rendering by JDL Development 205 W Oak Street. Rendering by JDL Development 2021 Site Plan for North Union Development. Rendering by JDL Development Phase One starts modestly, on the block bounded by West Locust, North Wells, West Chestnut, and North Franklin Streets.
Rendering by JDL Development 909 N Franklin Street. Rendering by JDL Development 205 W Oak Street. Rendering by JDL Development 2021 Site Plan for North Union Development.
Rendering by JDL Development 2021 Site Plan for North Union Development. Rendering by JDL Development Phase One starts modestly, on the block bounded by West Locust, North Wells, West Chestnut, and North Franklin Streets. It includes three buildings: 871 North Franklin Street: The 1922 Neely building to be converted into 23 homes 232 West Chestnut Street at five stories with 35 homes 878 North Wells Street at 21 stories with 389 new homes The trio would be clustered in a horseshoe around a 20,000 square-foot park opening onto Locust.