Work on the exterior wall is currently progressing at the Joan and Paul Rubschlager Building, a new 10-story cancer and neurosciences center planned for the Rush University medical complex. The project’s namesake honors the largest philanthropic gift in the hospital’s history from Joan and Paul Rubschlager, helping to fund the $450 million development.
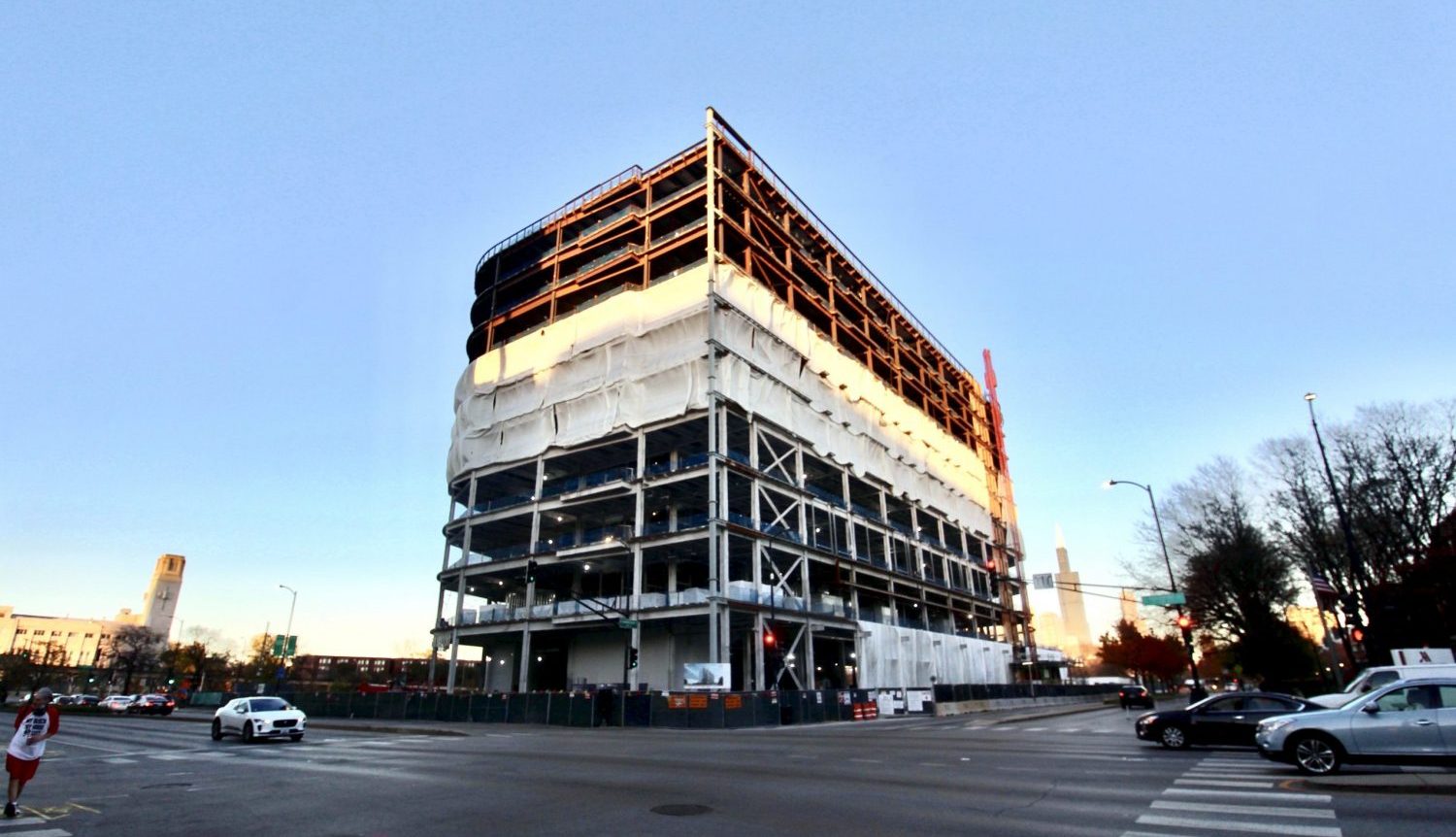
Joan and Paul Rubschlager Building (southwest corner). Photo by Jack Crawford
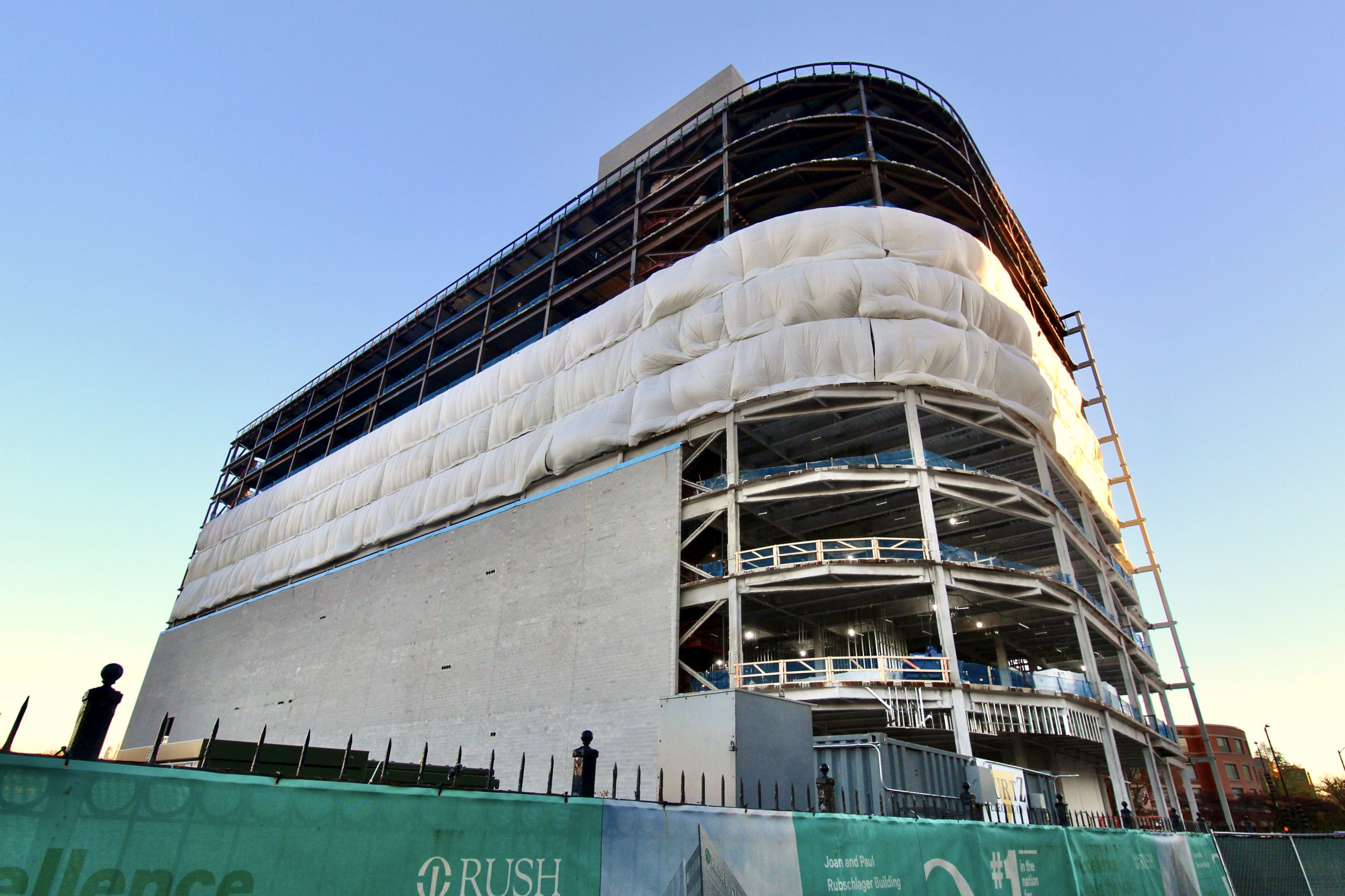
Joan and Paul Rubschlager Building (northwest corner). Photo by Jack Crawford
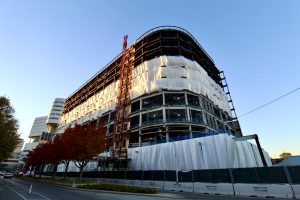
Joan and Paul Rubschlager Building (southeast corner). Photo by Jack Crawford
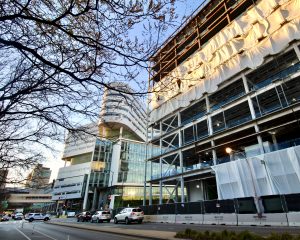
Joan and Paul Rubschlager Building. Photo by Jack Crawford
According a 2019 construction update from developer Rush University, the project will bring 480,000 square feet of medical space for diagnostic imaging, radiation therapy, infusion therapy, and integrated medicine. The space housing these disciplines will include state-of-the-art imaging and radiation equipment, as well as close to 300 clinical rooms for exams, treatment, and infusions.
Other features throughout include but are not limited to: a pharmacy, acupuncture and massage rooms, respite and lactation rooms, and outdoor space for all staff, visitors, and patients. An additional six-story garage will occupy the northern side of the property lot, housing patient parking for 900 vehicles.
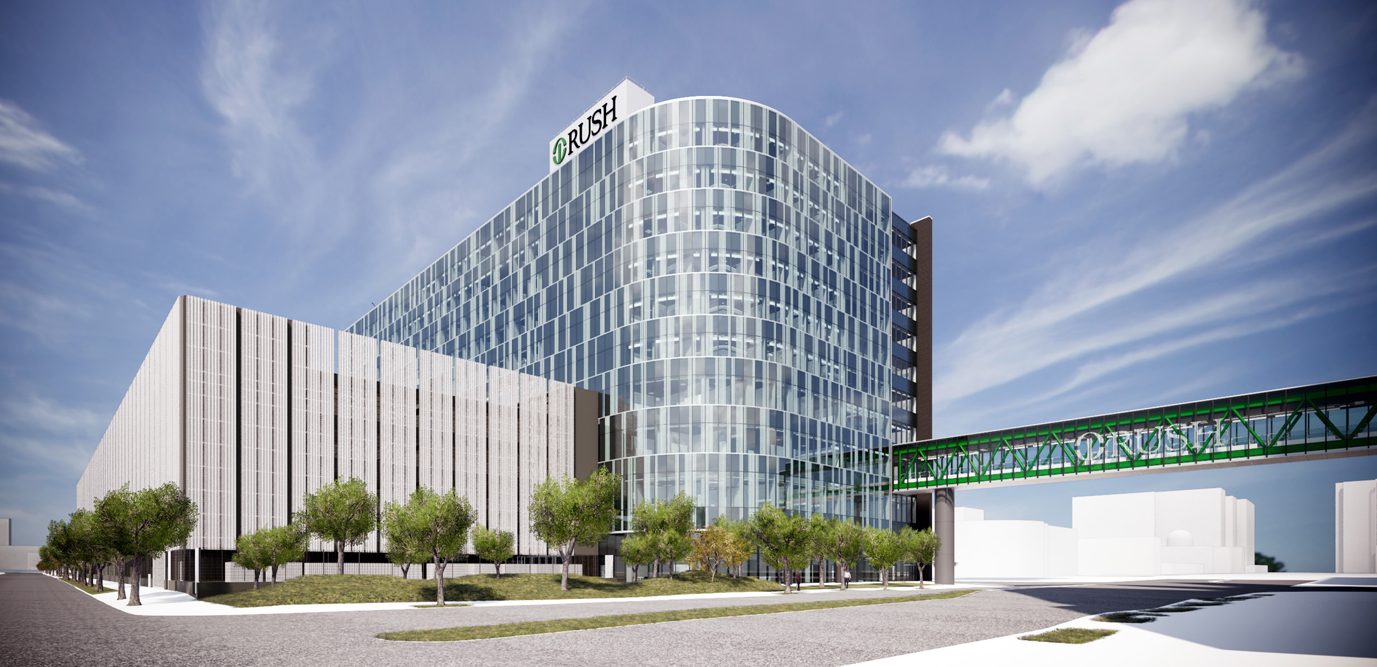
Joan and Paul Rubschlager Building (northwest corner). Rendering by HDR
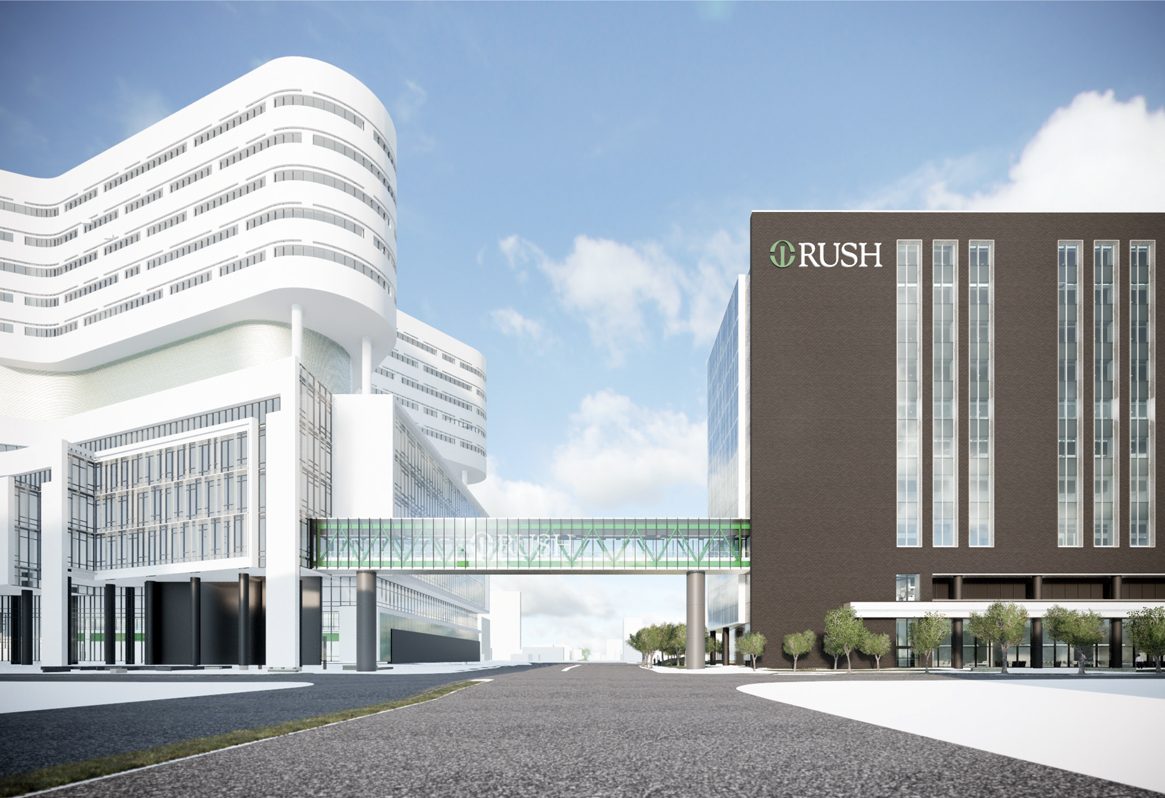
Joan and Paul Rubschlager Building. Rendering by HDR
Designed by HDR and Nia Architects, the structure’s massing consists of rectangle with rounding walls at the northwest and southeast corners. The south and east faces will include dark masonry patterning, with tall intermittent window openings. The north and west faces consist of a multi-toned glass curtain wall. One of the more notable design elements is the skybridge available from the southwest corner of the third floor, connecting the building with the main clover-shaped hospital center while also straddling the Illinois Medical District and Little Italy neighborhoods.
The developed land lies near a number of public transportation options. The closest CTA bus access includes stops at the adjacent Ashland & Harrison intersection, serviced by Route 7, 9 and X9 buses. Other routes within a five-minute walk includes 126 and 755 to the west and 157 to the southwest. CTA L availability includes access to the Blue Line, located a seven-minute walk east to the nearby Racine station. The Pink Line’s Polk station is an eight-minute walk southwest, located near UIC Medical Center’s campus as well.
Power Construction is serving as the general contractor for the project. Joan and Paul Rubschlager Building is expected to be completed in 2022.
Subscribe to YIMBY’s daily e-mail
Follow YIMBYgram for real-time photo updates
Like YIMBY on Facebook
Follow YIMBY’s Twitter for the latest in YIMBYnews

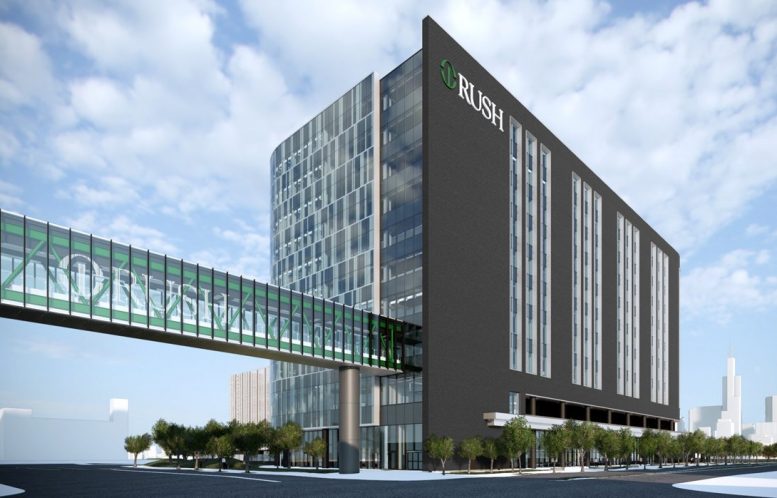
Be the first to comment on "Exterior Work Underway at Rush Medical’s Joan and Paul Rubschlager Building"