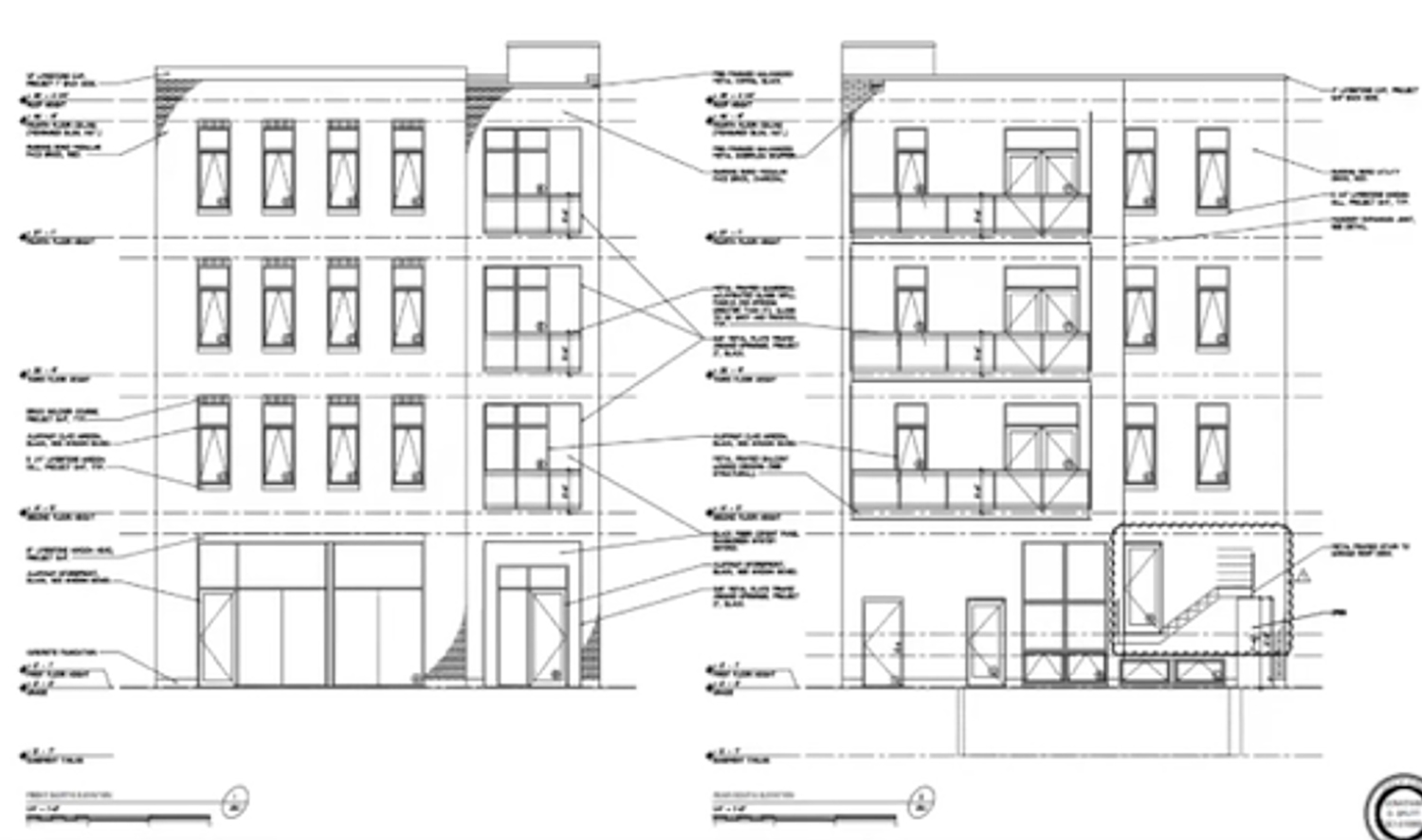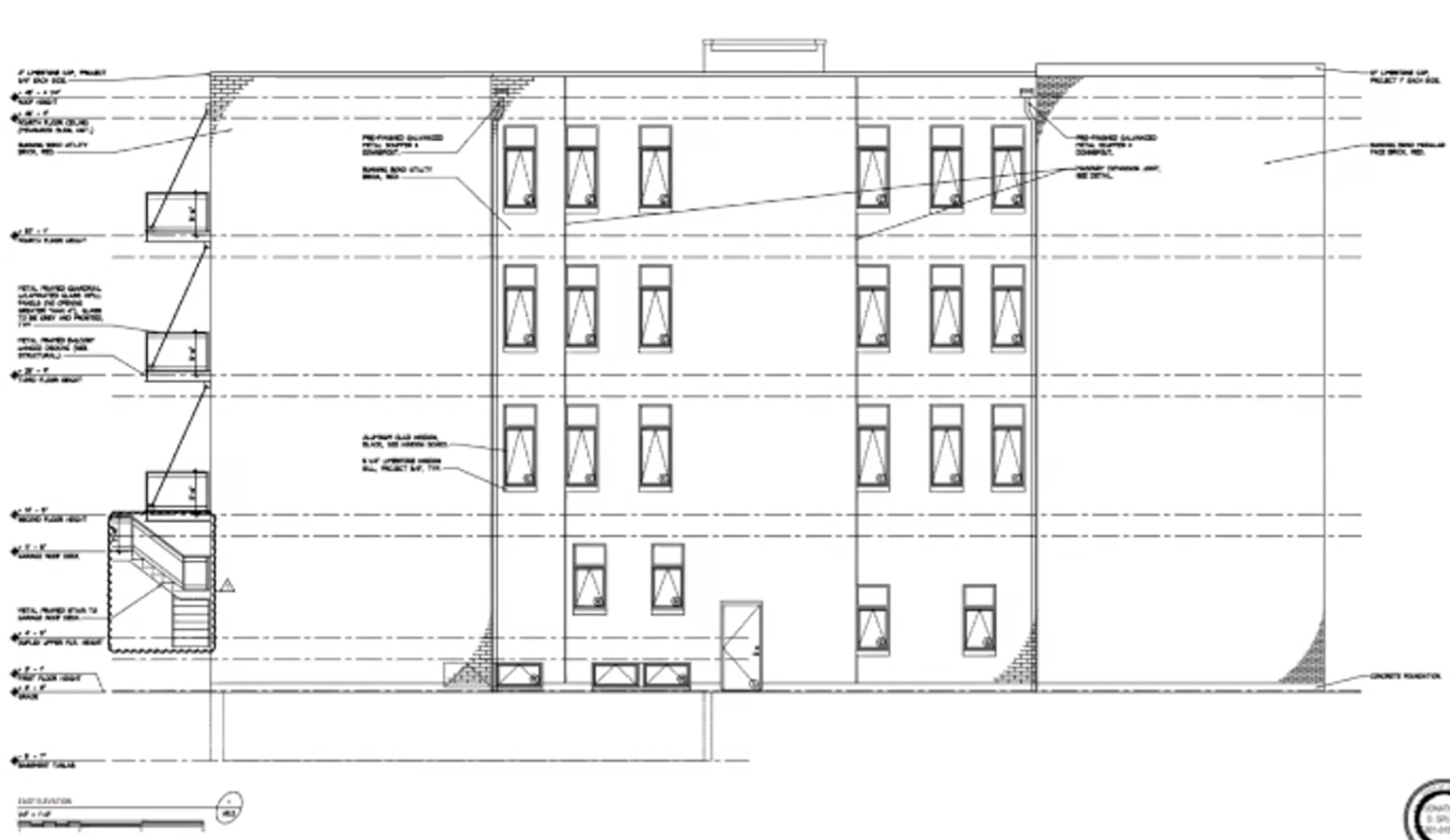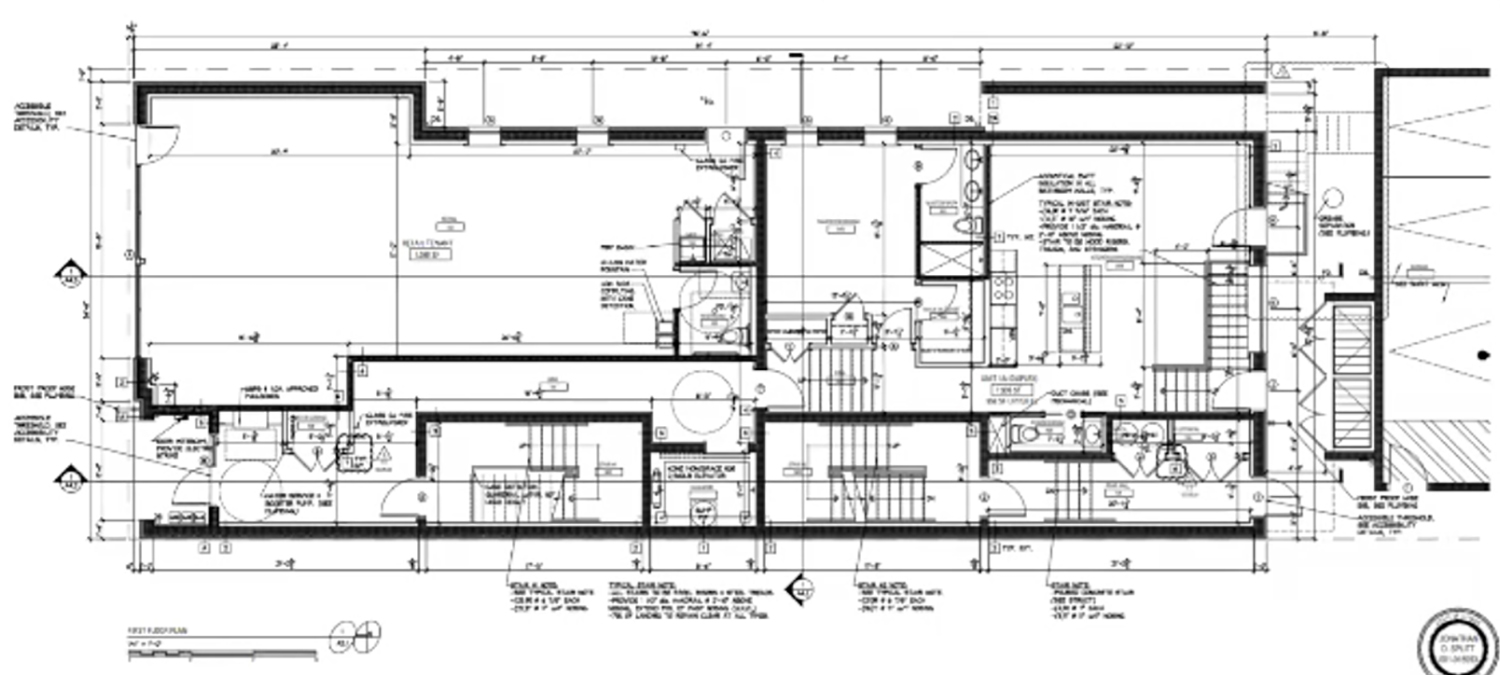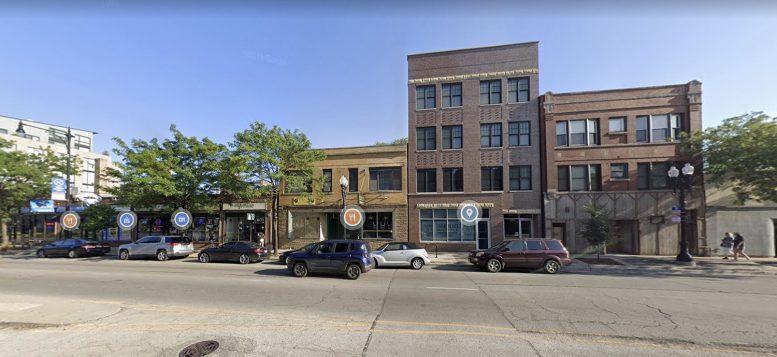Permits have been issued for a new four-story mixed-use development at 1839 W Irving Park Road in North Center. The site is an interior lot between N Wolcott Avenue and N Ravenswood Avenue. The Irving Park CTA L station, serviced by the Brown Line, is a two-minute walk away. Derrig 1839 Irving LLC, likely an LLC for Derrig Management, is behind the project.

North and South Elevations of 1839 W Irving Park Road. Drawing by Jonathan Splitt Architects
Designed by Jonathan Splitt Architects, the project will rise four floors and include a basement. The ground floor will hold retail space with frontage along W Irving Park Road and seven residential units on the floors above. There will be a detached garage with three parking spaces, topped with a roof deck. The development will total 13,413 square feet.

East Elevation of 1839 W Irving Park Road. Drawing by Jonathan Splitt Architects
The developer received three zoning ordinances for the project, including a special use to establish residential use below the second floor for the building, a variation to reduce the minimum required ground-floor commercial area from 1,133 feet to 1,080 square feet, and a variance to reduce the rear yard setback from the required 30 feet to two feet.

Ground Floor Plan of 1839 W Irving Park Road. Drawing by Jonathan Splitt Architects
The development will need to demolish the existing two-story mixed-use building. Demolition permits were issued in September 2020. Derrig Builders Inc. is in charge of the construction for the new project. No official timeline has been announced.
Subscribe to YIMBY’s daily e-mail
Follow YIMBYgram for real-time photo updates
Like YIMBY on Facebook
Follow YIMBY’s Twitter for the latest in YIMBYnews


Be the first to comment on "Permits Issued for Mixed-Use Development at 1839 W Irving Park Road in North Center"