The inner core portion has reached roof height for 1400 Monroe, the seven-story residential building at 1404 W Monroe Street, developed by JK Equities. Permits were been issued earlier this summer, with construction since progressing rapidly on the West Loop project, comprising 42 condominium units.
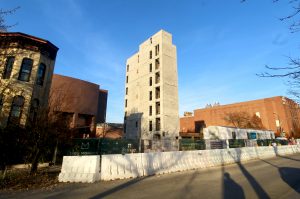
1400 Monroe. Photo by Jack Crawford
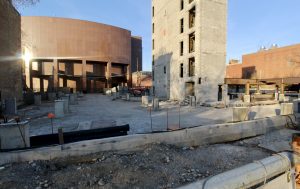
1400 Monroe. Photo by Jack Crawford
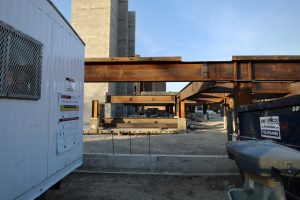
1400 Monroe. Photo by Jack Crawford
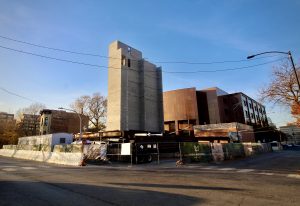
1400 Monroe. Photo by Jack Crawford
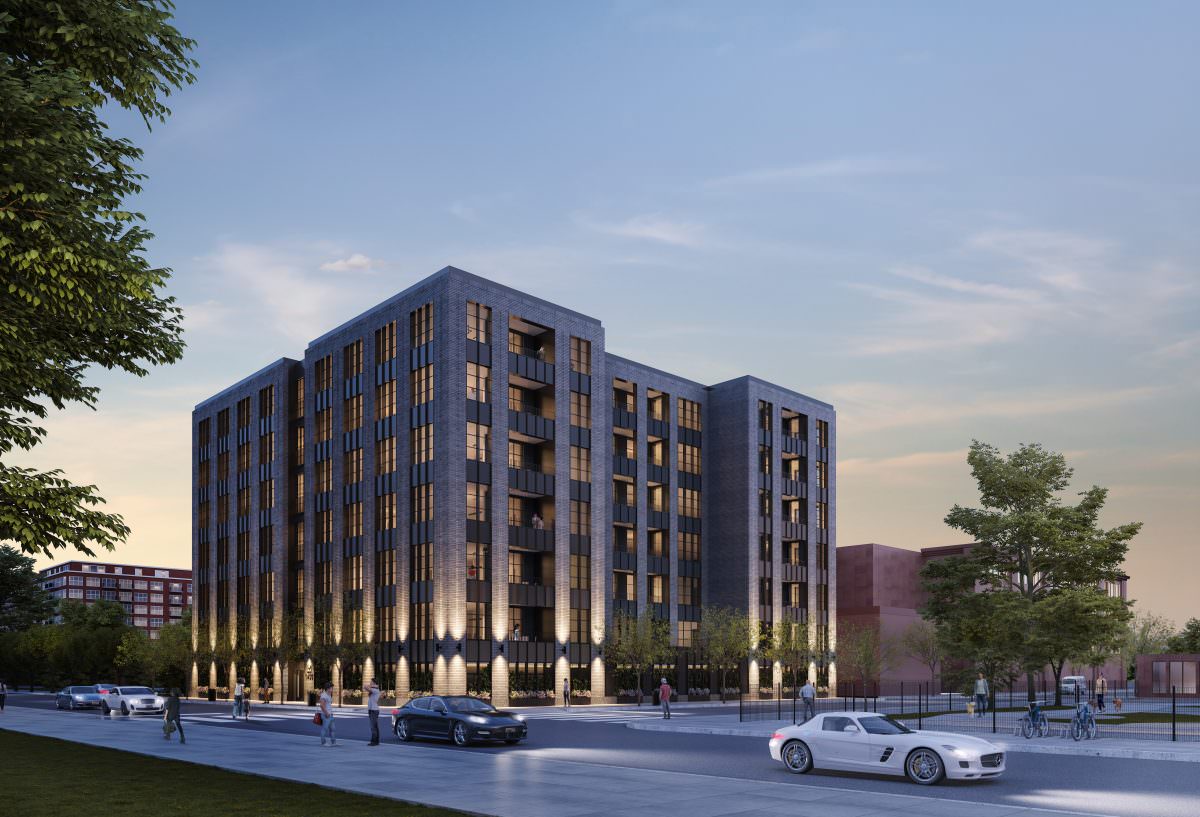
1400 Monroe. Rendering by Booth Hansen
Designed by Booth Hansen, the mid-rise’s exterior features large vertical gaps that split the gray-brick facade symmetrically. Columns of warehouse-inspired windows span the seven floors, accommodated by metal mullions and floor slip covers.
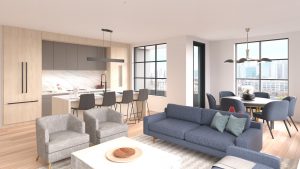
1400 Monroe unit interior. Rendering by Booth Hansen
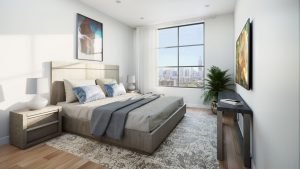
1400 Monroe unit interior. Rendering by Booth Hansen
Residences will showcase a number of features, including a MoJo Stumer-designed interior, over nine-foot-tall ceiling spans, Lutron Caseta smart home technology, and sleek linear diffusers which help to control airflow. All residences will have outdoor space in the form of large balconies or outdoor terraces.
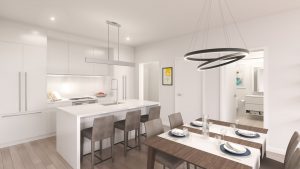
1400 Monroe unit interior. Rendering by Booth Hansen
The kitchens will have eight- to nine-foot islands, large reach-in pantries, quartz counters, integrated appliances from brands like Thermador, Bosch and Kohler, and the option to customize colors.
Residential amenities include 42 parking spaces within the building, as well as 22 reserved bike spaces.
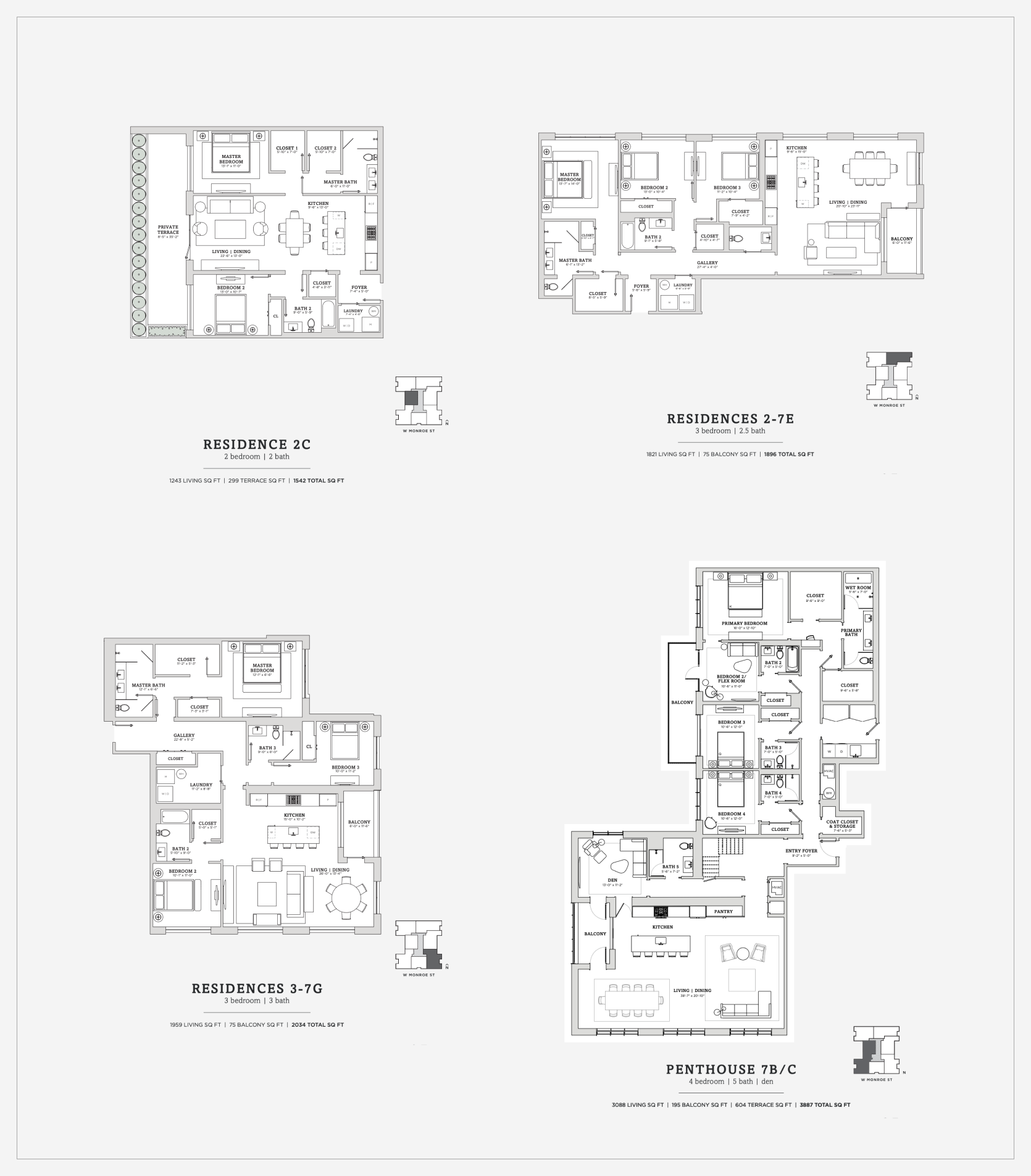
Several 1400 Monroe floor plans. Plans by Booth Hansen
As far as pricing, BuzzBuzzHome shows one available two-bedroom/two-bathroom unit with 1,242 square feet and 296 square feet of terrace space, listed for $775,000. Prices for eight available three-bedroom/two-bathroom units on the market begin at $899,000 with $1,250,000 at the top end.
A variety of public transportation options can be found nearby, including east and westbound Bus 20’s Madison & Loomis stops, located one block north. Two blocks south is the Jackson & Loomis stop for eastbound Route 126, while westbound counterpart is one block further south along W Van Buren Street. North and Southbound 9 and X9 access, meanwhile can be found at various stops along Ashland Avenue, located a five-minute walk west.
Those wishing to take the CTA L can find the nearest Blue Line availability at Racine station, located a seven-minute walk southeast. The Green and Pink Line’s Ashland station, meanwhile, is a 12-minute walk northwest.
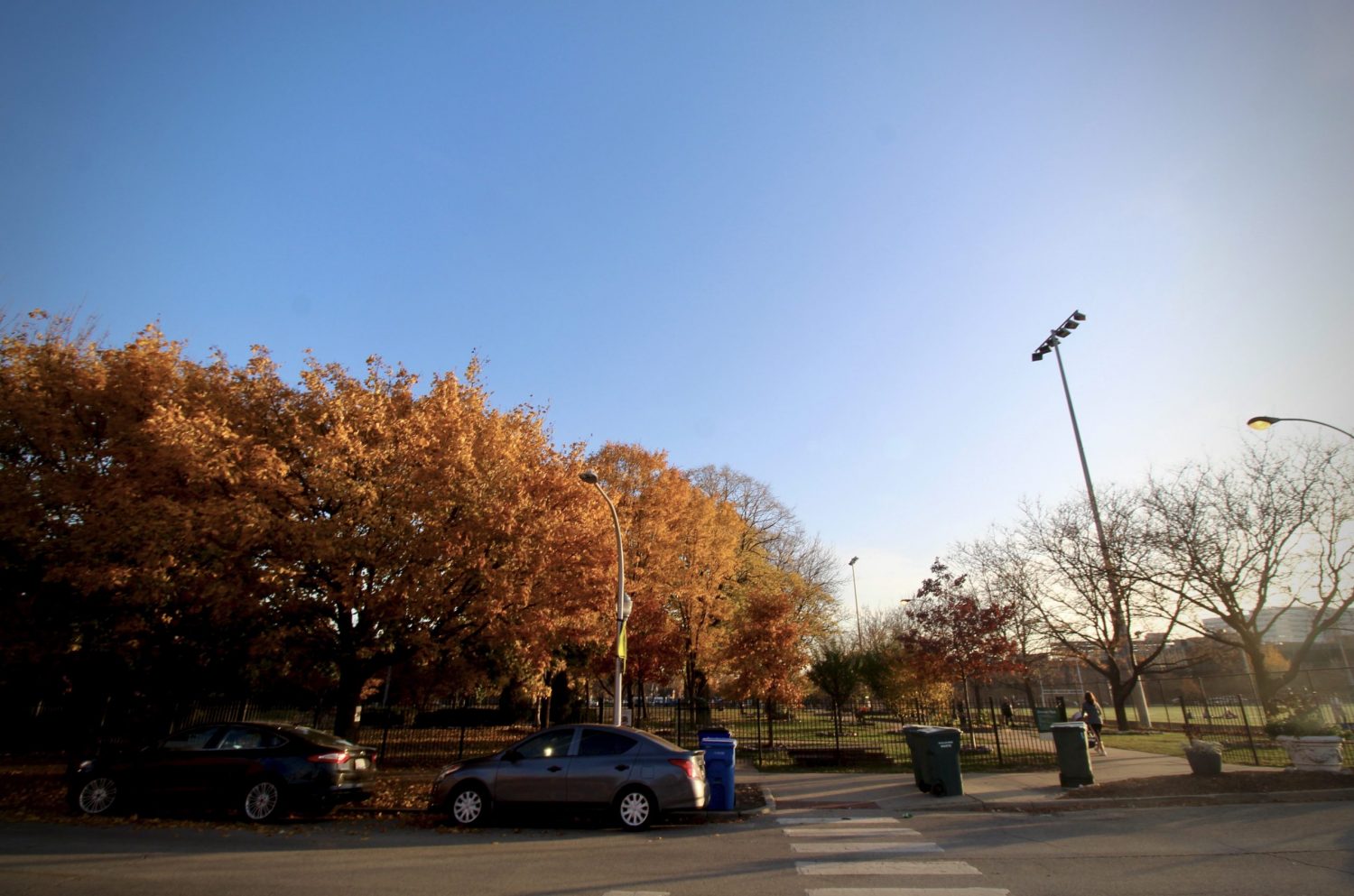
Skinner Park (facing south from 1400 Monroe). Photo by Jack Crawford
Another major attribute for residents will be the adjacent seven-acre Skinner Park, which contains a number of outdoor activities, including but not limited to a garden, baseball fields, and a playground.
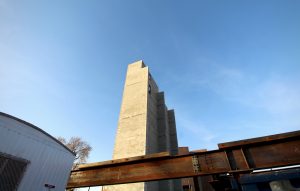
1400 Monroe. Photo by Jack Crawford
Summit Design + Build is serving as the project’s general contractor. With the core topped out and steel beams beginning to rise, the $17 million project is slated to reach completion next year.
Subscribe to YIMBY’s daily e-mail
Follow YIMBYgram for real-time photo updates
Like YIMBY on Facebook
Follow YIMBY’s Twitter for the latest in YIMBYnews

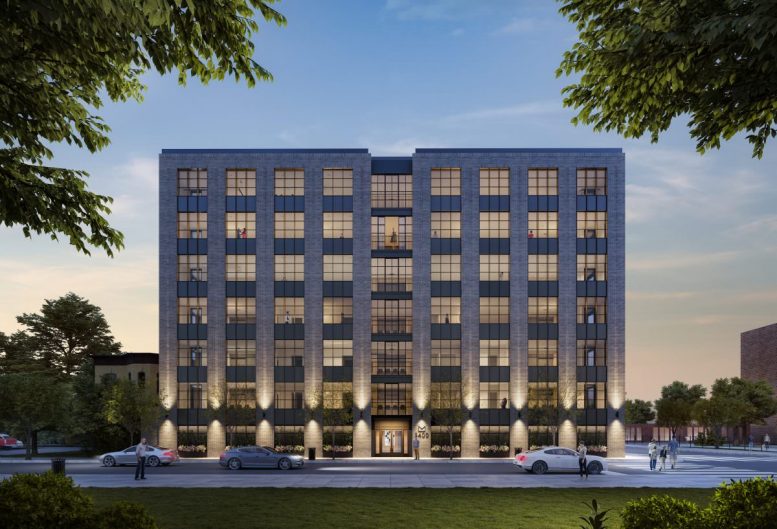
Be the first to comment on "Core Tops Out for JK Equities’s 1400 Monroe in West Loop"