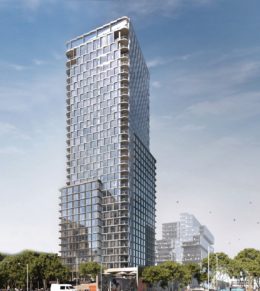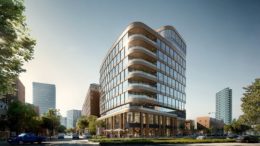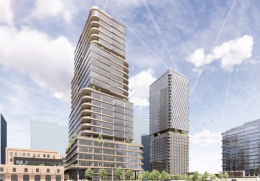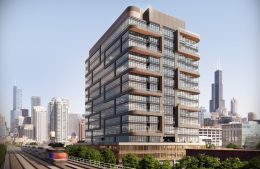1114 W Carroll Rises Above Grade in Fulton Market
Construction progress continues at the 34-story mixed-use high rise located at 1114 W Carroll Avenue in Fulton Market, with the crane now installed and the central core rising above street level. Trammell Crow Company is developing the 379-foot-tall project, which will replace a former truck rental center and parking lot at the corner of Carroll Avenue and May Street. The development is adjacent to the proposed 315 N May Street, a 410-foot-tall office tower expected to break ground later this year.




