Updated plans have been revealed for the mixed-use redevelopment of the Hollander Building at 2422 N Milwaukee Avenue in Logan Square. Sitting on the northwest corner of the intersection with W Fullerton Avenue in front of the CTA Blue Line Tracks, the project will replace a surface lot and existing one-story building as well as redevelop the historical property.
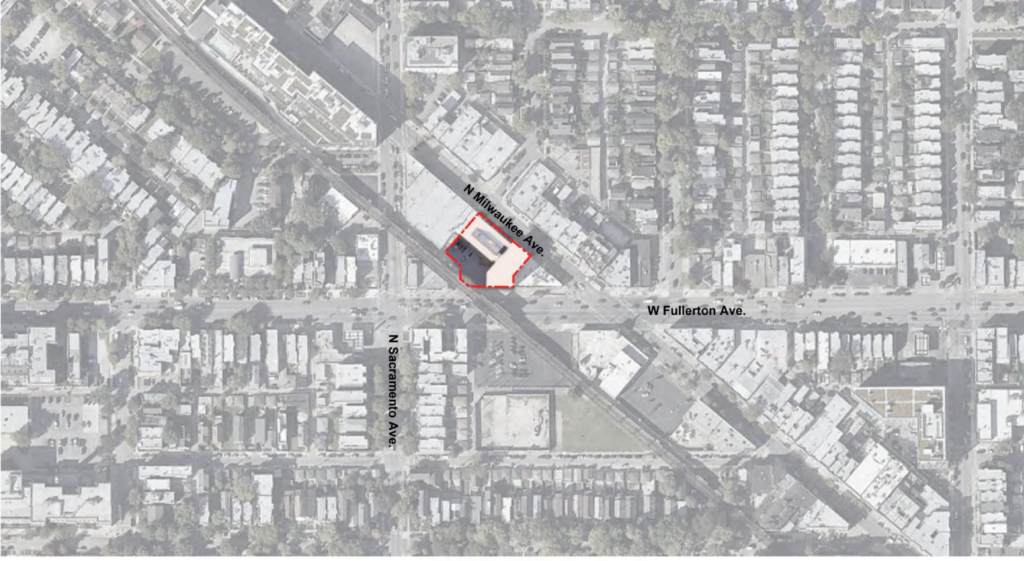
Site plan of Hollander Building redevelopment by NORR
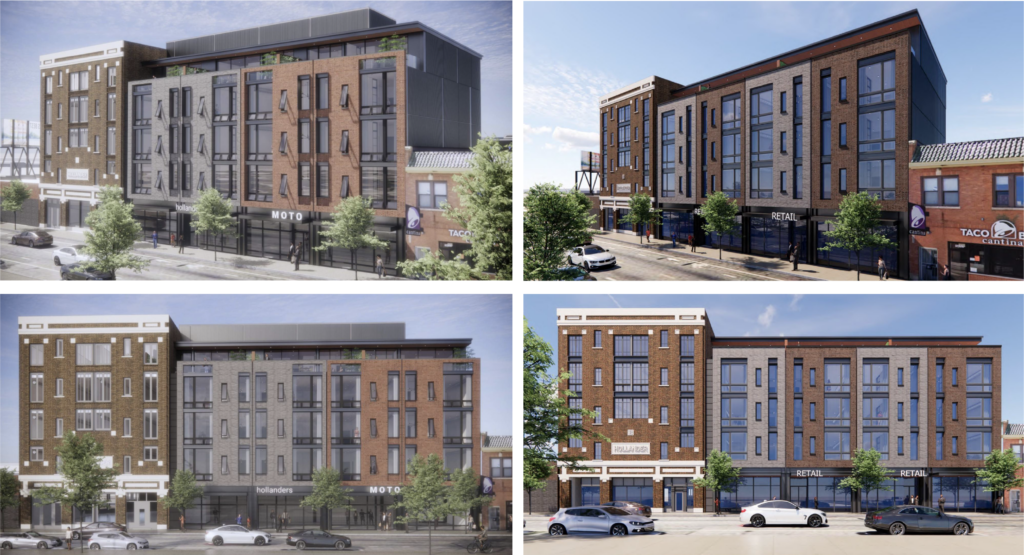
2022 rendering (left) – 2024 rendering (right) of Hollander Building redevelopment by NORR
The project is being developed by GW Properties with architecture firm NORR working on its design. Originally pitched in 2019, and tweaked in 2022, a new set of changes have been revealed as the proposal prepares to move forward once again. The building itself dates back to 1912 when it was built for the namesake company who operated out of it until 2018 when it was sold to the developer.
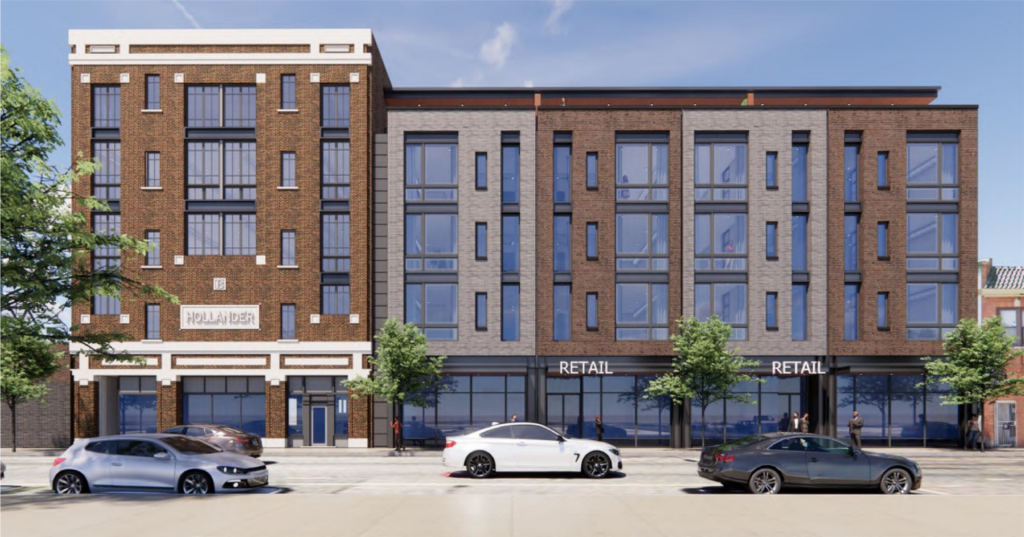
Latest rendering of Hollander Building redevelopment by NORR
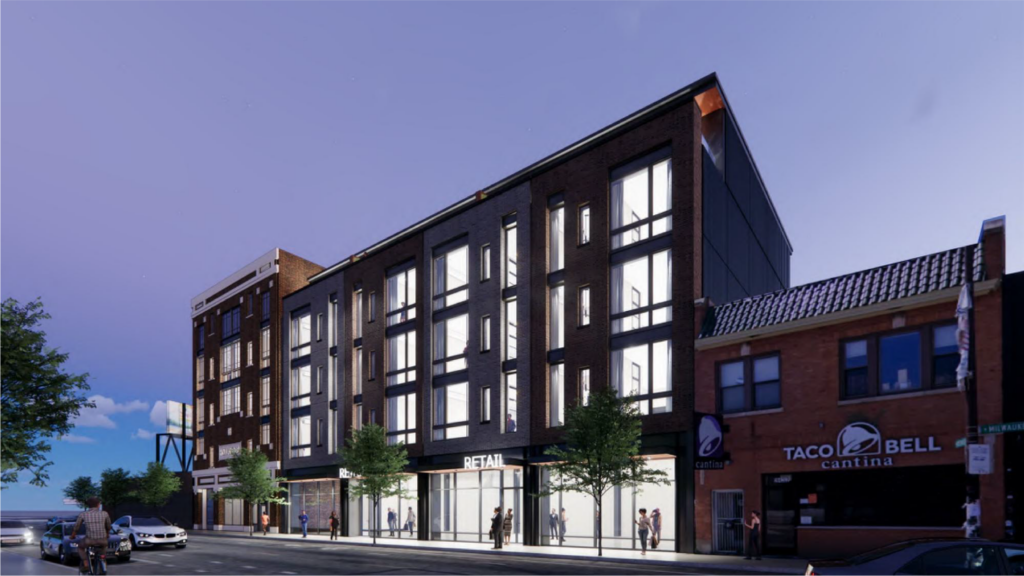
Latest rendering of Hollander Building redevelopment by NORR
The updated design still calls for a five-story, 74-foot-tall addition to the Hollander Building, with the most drastic change coming to the ground floor of the proposal. Previous plans had the residential lobby along Milwaukee with roughly 9,500 square feet of retail and 15 parking spaces along the alley. This has been changed to a larger lobby along Fullerton and 15,500 square feet of retail space, gained by reducing the parking to nine spaces.
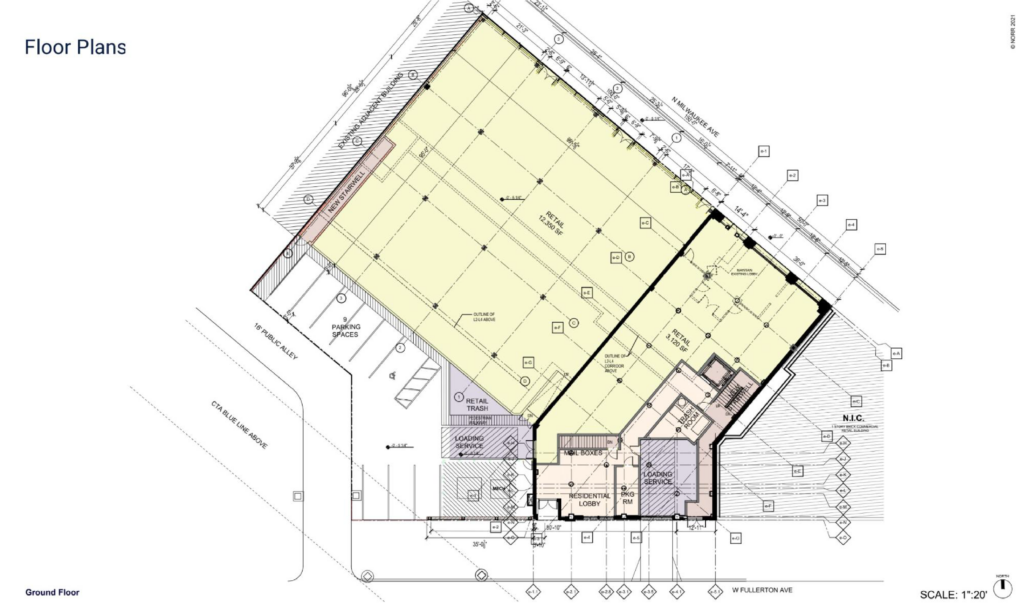
Latest ground plan of Hollander Building redevelopment by NORR
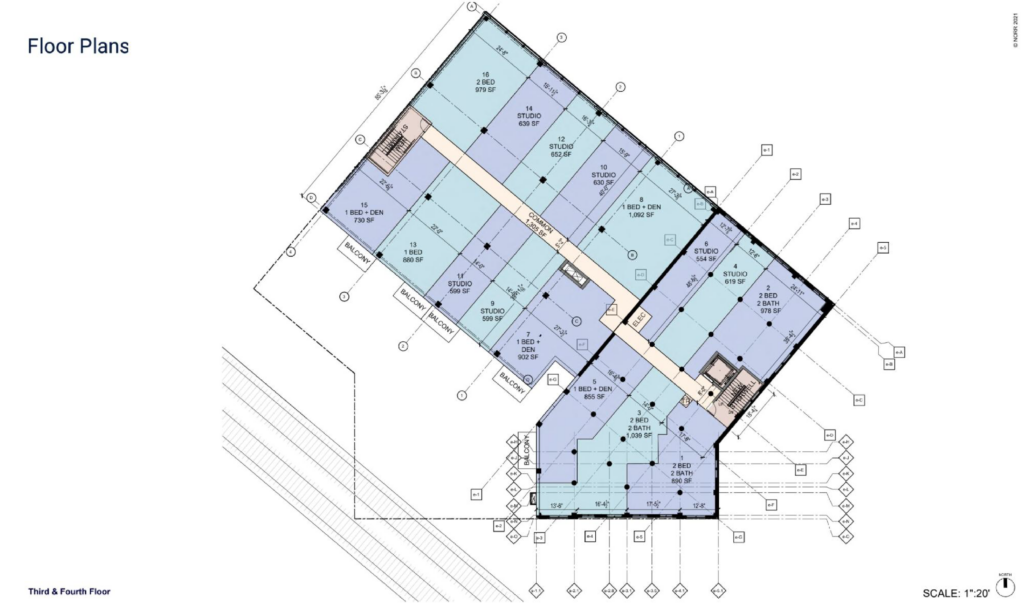
Latest floor plan of Hollander Building redevelopment by NORR
Plans from 2022 also called for 57 residential units, this has now been increased to 62 residences that will be made up of 26 studios, 19 one-bedrooms, and 17 two-bedroom layouts. Of these, 12 will be considered affordable for those making 60 percent AMI. The top floor will still be set back with private terraces, with select units having balconies along the rear facade.
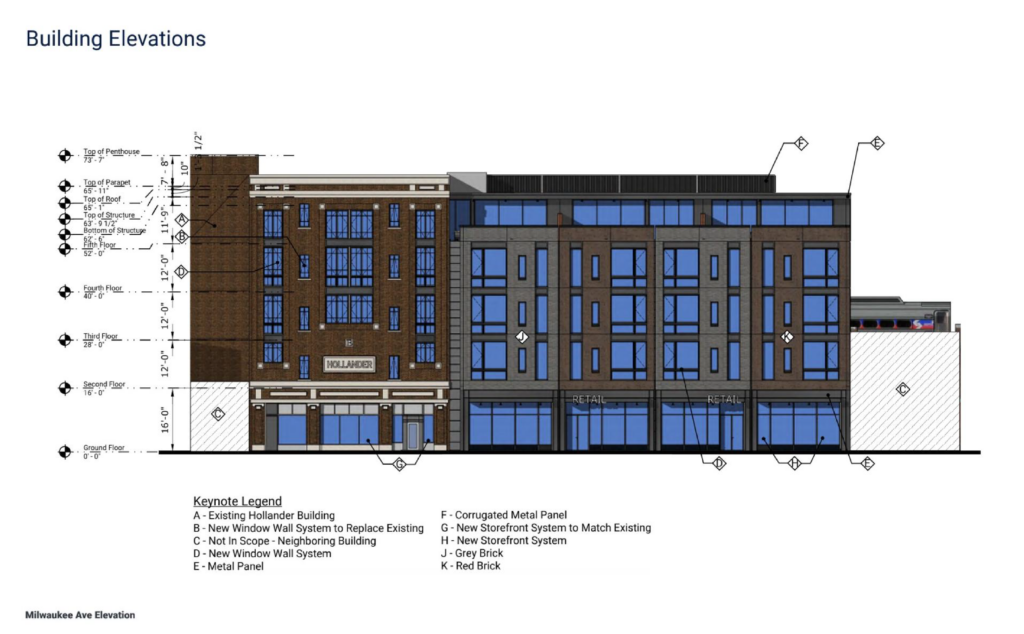
Elevation of Hollander Building redevelopment by NORR
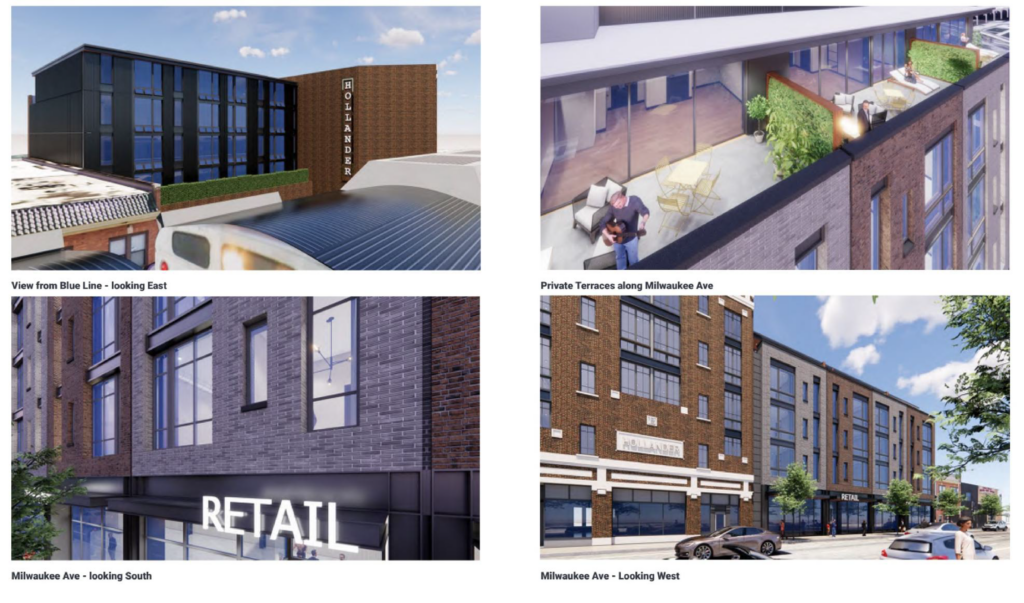
Latest renderings of Hollander Building redevelopment by NORR
The front facade has also been slightly updated, in order to break up the massing it will now alternate between gray and brown brick multiple times. The renderings also show the potential for a small mural on the northern side. The project will now require approval from the alderman after a community meeting prior to moving towards city approval. At the moment no timeline has been announced.
Subscribe to YIMBY’s daily e-mail
Follow YIMBYgram for real-time photo updates
Like YIMBY on Facebook
Follow YIMBY’s Twitter for the latest in YIMBYnews

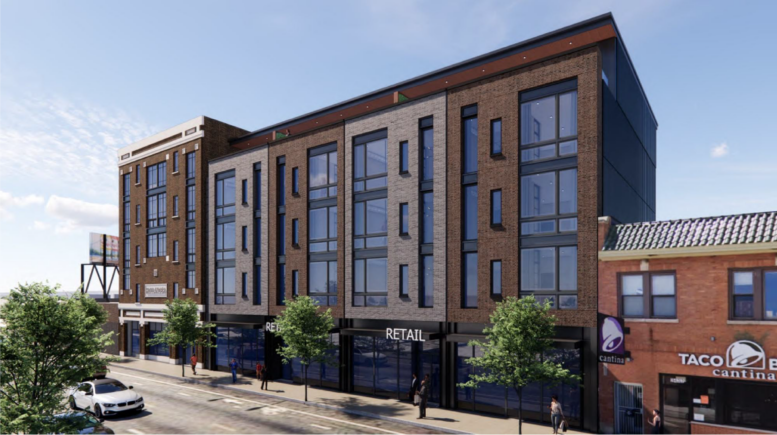
Interesting having the septa train in theat elevation photo
*that
“Septa” train?
Wrong city, bro…
bro septa trains have pantographs and the render here appears to have a train with one, which, you know, thatsthejoke.gif
Looks great! Build it!
I definitely like the original design more but overall good project. Build it!
5 additional residences and retail space instead of more car parking spaces – a very good change. This is a reasonable level of parking spaces for a dense, walkable city like Chicago.
Jstange was totally correct – the train shown in the elevation rendering is indeed a SEPTA Regional Rail train, complete with SEPTA logo!
Wow! You guys have an eye for detail! Did you notice that in the second window from the logo somebody was taking Tranq? Typical Philly…
The massing is fine, if not underscaled, but why can we not get new good-looking buildings?
This would have also been a good opportunity to recess the facade a tiny bit, at least at street level to create a more comfortable entry instead of the 5′ very tight sidewalk.
The design architect for this project is from the Philadelphia office of NORR.
Incredibly ugly. Why can’t a single interesting design ever be proposed for these types of projects?
Ridiculous that a development like this would require a community meeting and that the alderman should have veto power. There’s nothing overscaled or unusual about it. It fits in easily.
What will a “community meeting” accomplish here but to make the whole process more difficult, slower and less likely to come to fruition? What might the upside be, other than campaign contributions to the aldercreature?