Updated details were revealed for the mixed-use development dubbed ‘Old Town Canvas’ at 1610 N LaSalle Drive. Developer Fern Hill showed the new renderings at a community meeting earlier this week, with neighbors voicing their concerns. Local design firm GREC Architects is working on the tower which will replace the existing Walgreens on the corner with W North Avenue.
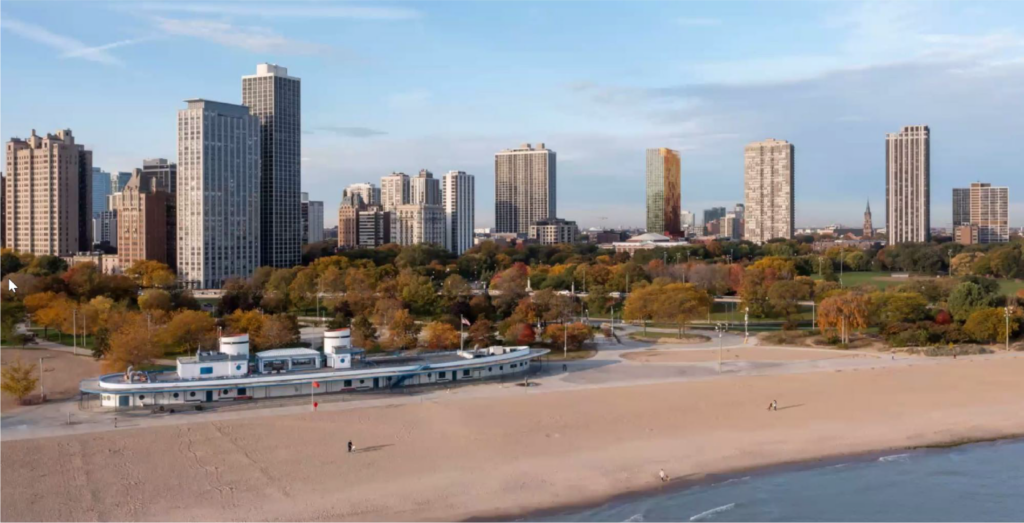
Updated rendering for Old Town Canvas by GREC Architects
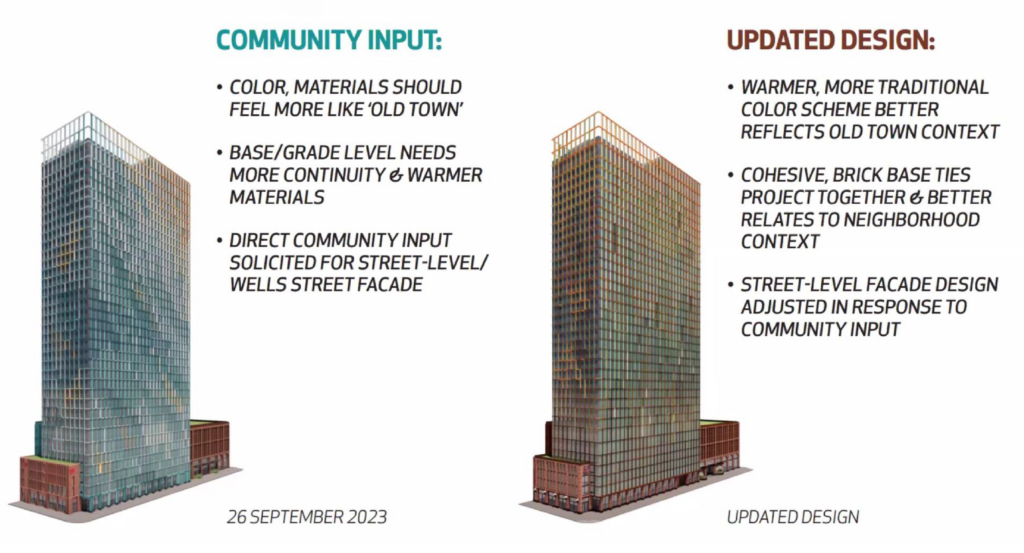
Updated plans for Old Town Canvas by GREC Architects
Still rising 36 stories and 395 feet tall, the tower itself received a new warmer color scheme made up of browns and oranges. This was done to fit in with its surrounding buildings more, replacing the previous blues and greens but retaining the artistic pattern. The podium itself also received a new facade after a recent poll presented a few options, going with a vertical fin motif with arches that included the original building’s lamps.
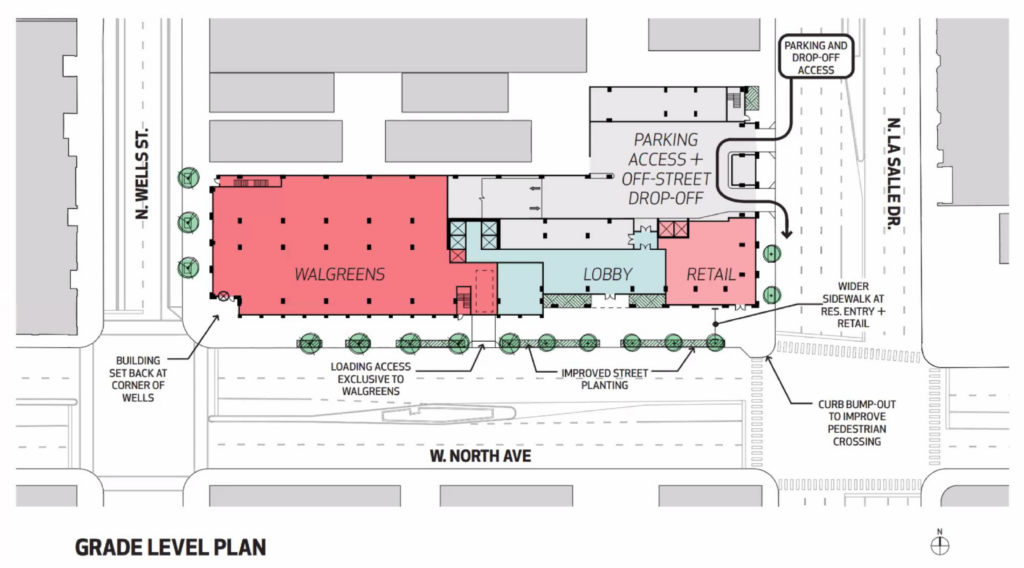
Ground floor plan of Old Town Canvas by GREC Architects
The ground floor will hold a relocated Walgreens which will temporarily move to a redesigned Treasure Island building next door. A residential lobby and second retail space will fill out the rest of the floor, along with a ramp to the 450-vehicle parking garage. These spots will be split into 300 for Moody Church and 150 for the building’s residents.
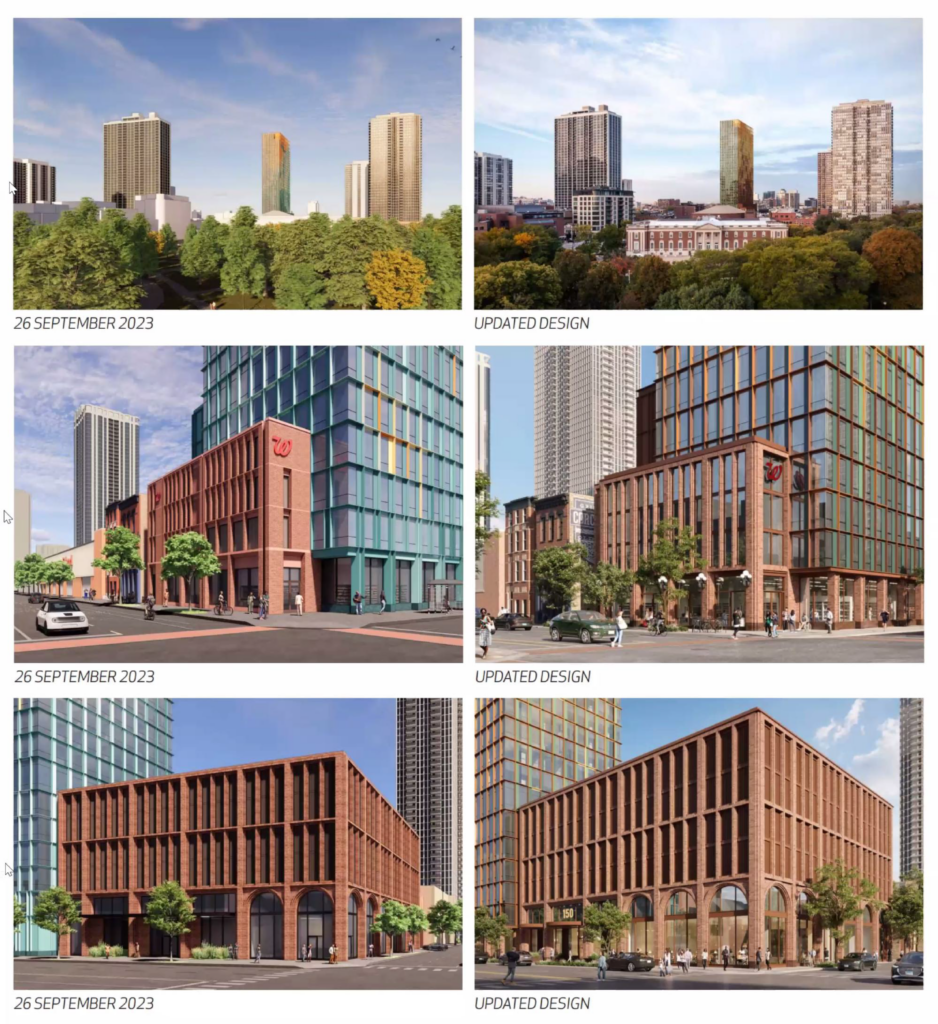
Updated plans for Old Town Canvas by GREC Architects
The tower above will still contain 500 residential units most likely made up of studios, one-, two-bedroom layouts, though this has yet to be revealed. Of these 100, or 20 percent, would be considered affordable for those making 60 percent of the AMI. The tower would most likely contain a rooftop deck along with other amenity spaces like a fitness center.
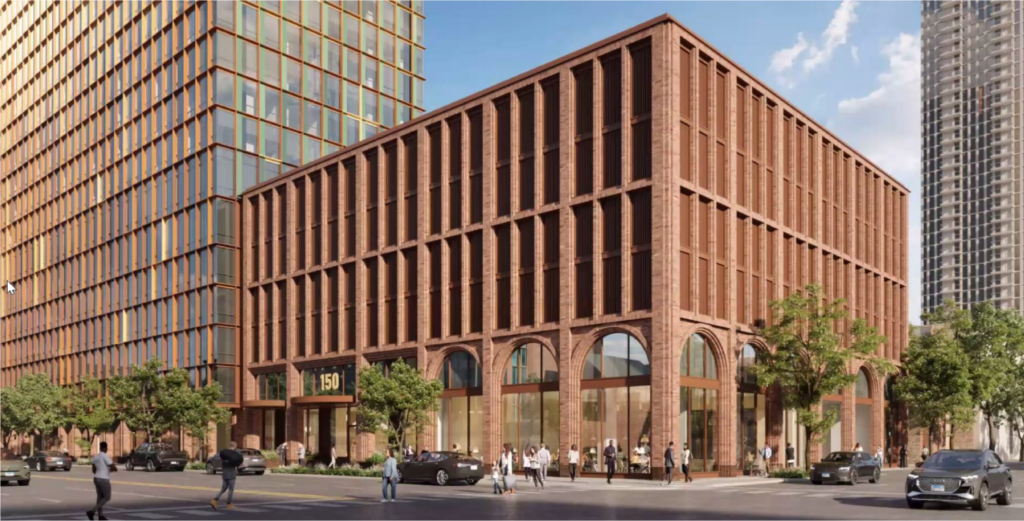
Updated podium of Old Town Canvas by GREC Architects
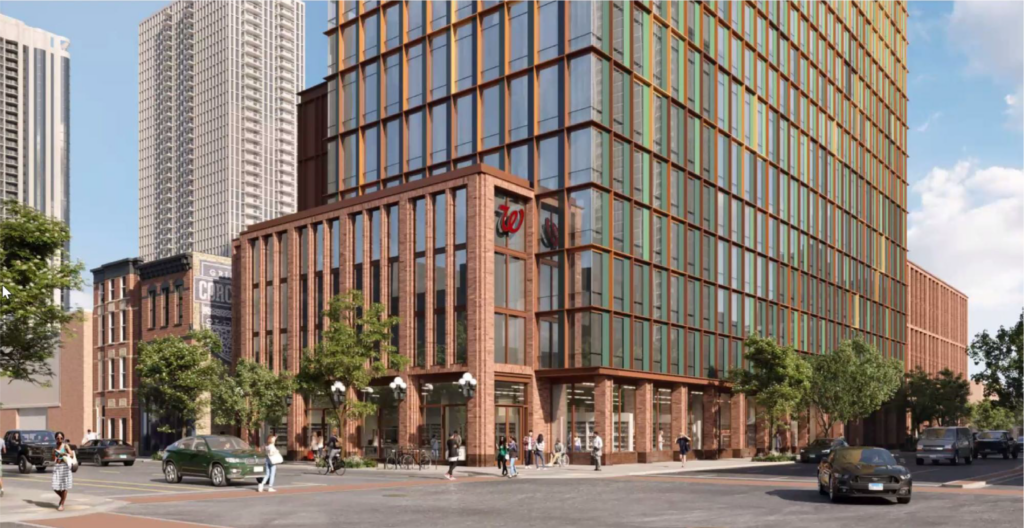
Updated podium of Old Town Canvas by GREC Architects
In order to achieve the desired density, the developer partially utilized the FAR of the Moody temple, gas station, and bank building across the street. However, the community reacted negatively to the proposal due to its height and density though it does not surpass that of surrounding towers. The added traffic was also a point of contingency with the audience.
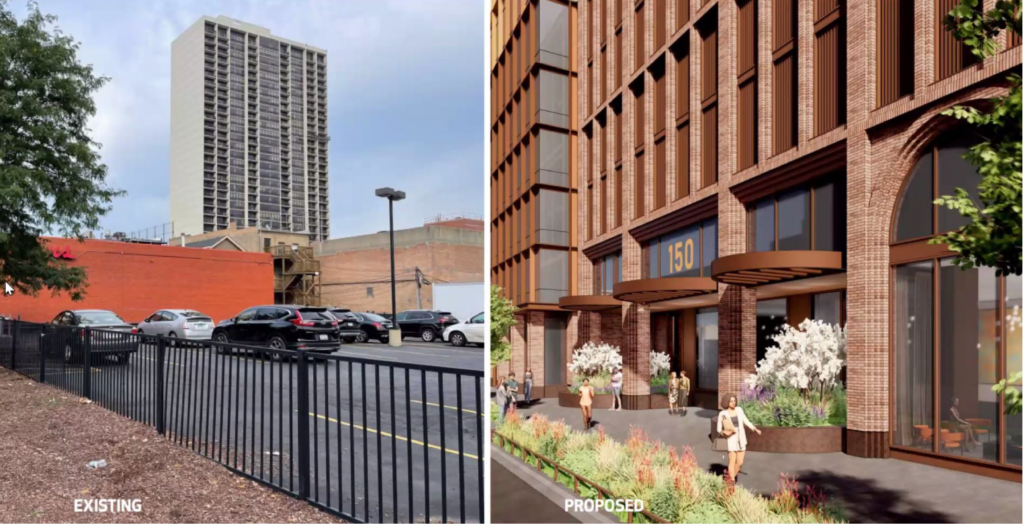
Proposed podium of Old Town Canvas by GREC Architects
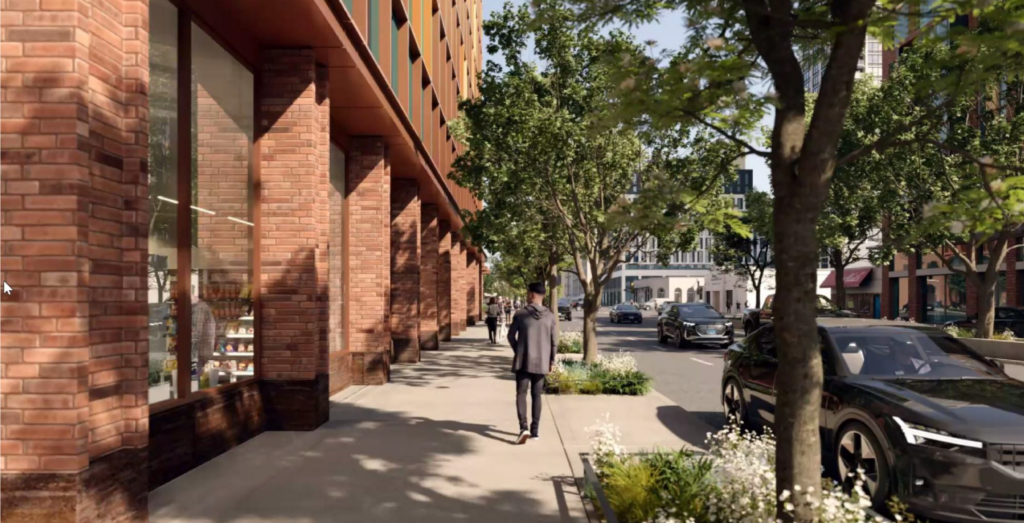
Updated podium of Old Town Canvas by GREC Architects
Now the alderman will need to make his decision on the project, if approved the developer can move forward with their current plans through the city’s permitting process. At the moment no timeline has been revealed.
Subscribe to YIMBY’s daily e-mail
Follow YIMBYgram for real-time photo updates
Like YIMBY on Facebook
Follow YIMBY’s Twitter for the latest in YIMBYnews

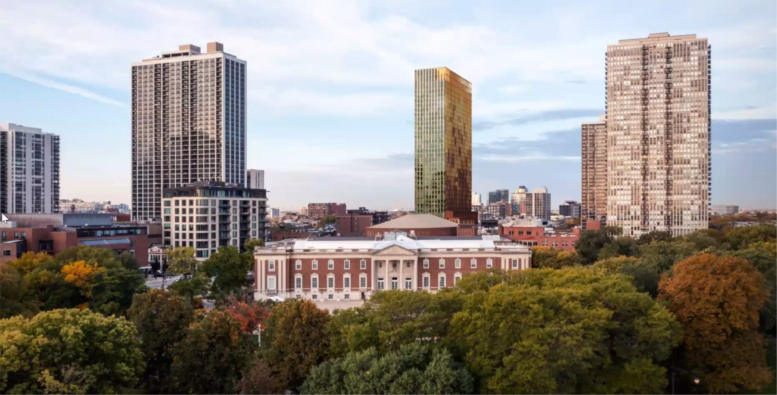
Build it with no haircut .
The objectors did not object to their own 400′ highrise and their own cars .
NIMBYs are a cancer, I hope the alderman doesn’t ask for a height cut
well said George! completely agree.
Get rid of at least half the parking, add smaller scale retail and more units, and then build it. 300 parking spots for the church used once a week…what a waste.
This is going to be unpopular, but if you can visually hide the garage well enough, and there is good street-level activation and retail, more parking isn’t really a problem. Build a good 15-minute city around a place (North and Wells is getting there) and those cars are only going to come out for long-distance trips.
The changes look great. Let’s hope they don’t get value-engineered away.
Chicago is a car city and it’s about time we stop pretending otherwise. Lack of parking is fine for low income housing, but high-end housing will always require parking to be competitive. Not to mention that most employers are leaving the loop for less direct transit connected developments. Everyone I know looking at places like this has a make or break requirement of dedicated parking and the market is reflecting that, not the wishes of a very narrow group of opinions on pro-development web pages.
OK, but in this area I’d guess 40% of households do not have a car. Looking at high-rises, it’s probably an even higher proportion.
Leave that up to the developer. They know how many people in this type of development need cars and are willing to pay to park ’em. Don’t downgrade the project in order to satisfy someone else’s perception of your future residents’ needs.
If you can hide the parking, I agree: it’s fine.
No I disagree. Your perspective does not take into account what the common experience is like and for what our public streets get used for. If we only consider in isolation what private developers build parcel-by-parcel, instead of looking at the greater effects on the safety, enjoyability, noise levels, pollution, and costs to us all, it results in a terrible city reality. We’re already quite a ways down that road already with Chicago having some of the highest street and highway traffic congestion in the US and even the world.
How’s that working out? Maybe it’s time to say, not so well?
In a walkable city such as Chicago, adding too much off street car storage to a building downgrades a development. People don’t live in Chicago so they can drive around like they live in the suburbs of anywhere-ville USA. They live here for many different reasons, but living a car lifestyle isn’t one of them.
I’m not saying we shouldn’t have some parking in some buildings. It should be taxed heavily to incentivize as little of parking as possible and recognize the harsh negative externalities that it imposes on everyone.
If we continue to design our new buildings with a ton of parking, we risk a downward spiral of “paving paradise to put up a parking lot.” Cities that overly cater to cars are not interesting cities, nor are they financially viable cities from the perspective of cost-effective infrastructure per resident tax-payer.
If Chicago wants to go to the next level of a world class city, it needs to reign in off street parking and make every other means of transportation a safe, first class experience.
The developer is proposing 150 spots for 500 residences (which would likely be more than 600 adults), so the developer thinks most people do not want a car. 300 of these spots are dedicated to Moody Church.
I will also point out you claim “most employers are leaving the loop for less direct transit connected developments”, and yet you want less parking for “low income housing”, which tells us a lot about you.
What are you even implying? Low-income housing is always going to be lighter on parking as less people are willing to pay for parking. I’m just so sick of people complaining about parking in developments when it’s clear that’s what the market wants.
Not this part of town though. Some of Chicago you need cars to get around and some you don’t. This is an area where you really don’t need one.
Gee, the blue is kinda nice up high where the building could fade into the sky. Maybe make it browner down low. But blue up his is kinda cool camouflage.
This is what’s wrong with community input meetings.
Good point, AMcA. Orange and brown below = leaves and branches. Blue above = sky. 🙂