Renderings have been revealed for a new mixed-use development located at 525 S Wabash Avenue in The Loop. The proposal is located on a partial-block lot bound by E Congress Parkway, S Wabash Avenue, and E Harrison Street, and would replace an existing parking garage and parking lot. Eterra Plus LLC is in charge of the development.
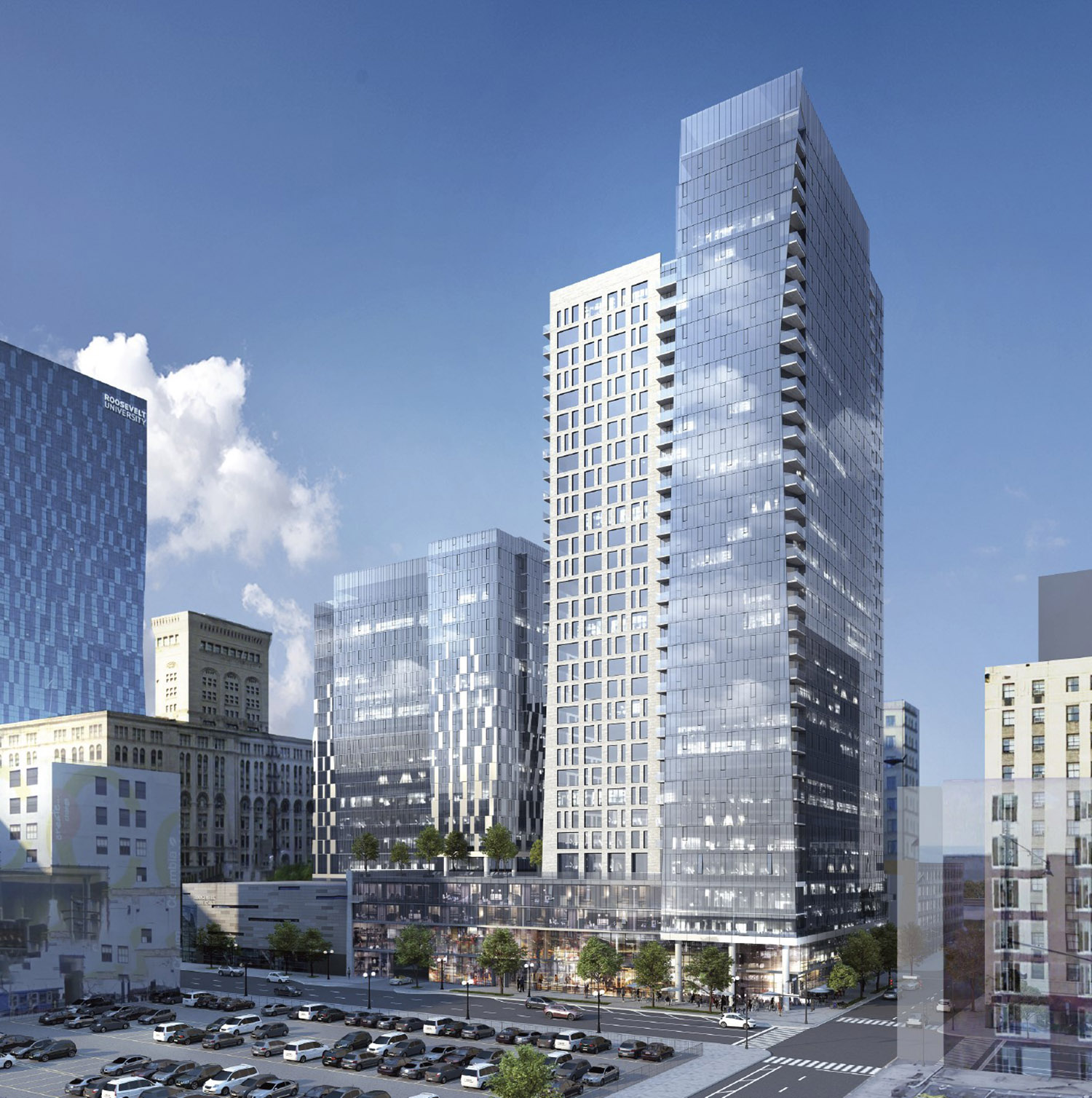
View of 525 S Wabash Avenue. Rendering by BKV Group
Designed by BKV Group, the development will have grocery-anchored retail, residential, and hotel components, with frontage on Wabash Avenue, Ida B. Wells Drive, and Harrison Street. The new project will produce two towers. The north building is 23 stories, rising 256 feet. It will hold a 314-key hotel component and 261 residential units. The south building is a 36-story residential building rising 376 feet, holding 516 units. Both buildings are connected by a retail, residential, and parking podium with 151 parking stalls, and a large open-area amenity space on top.
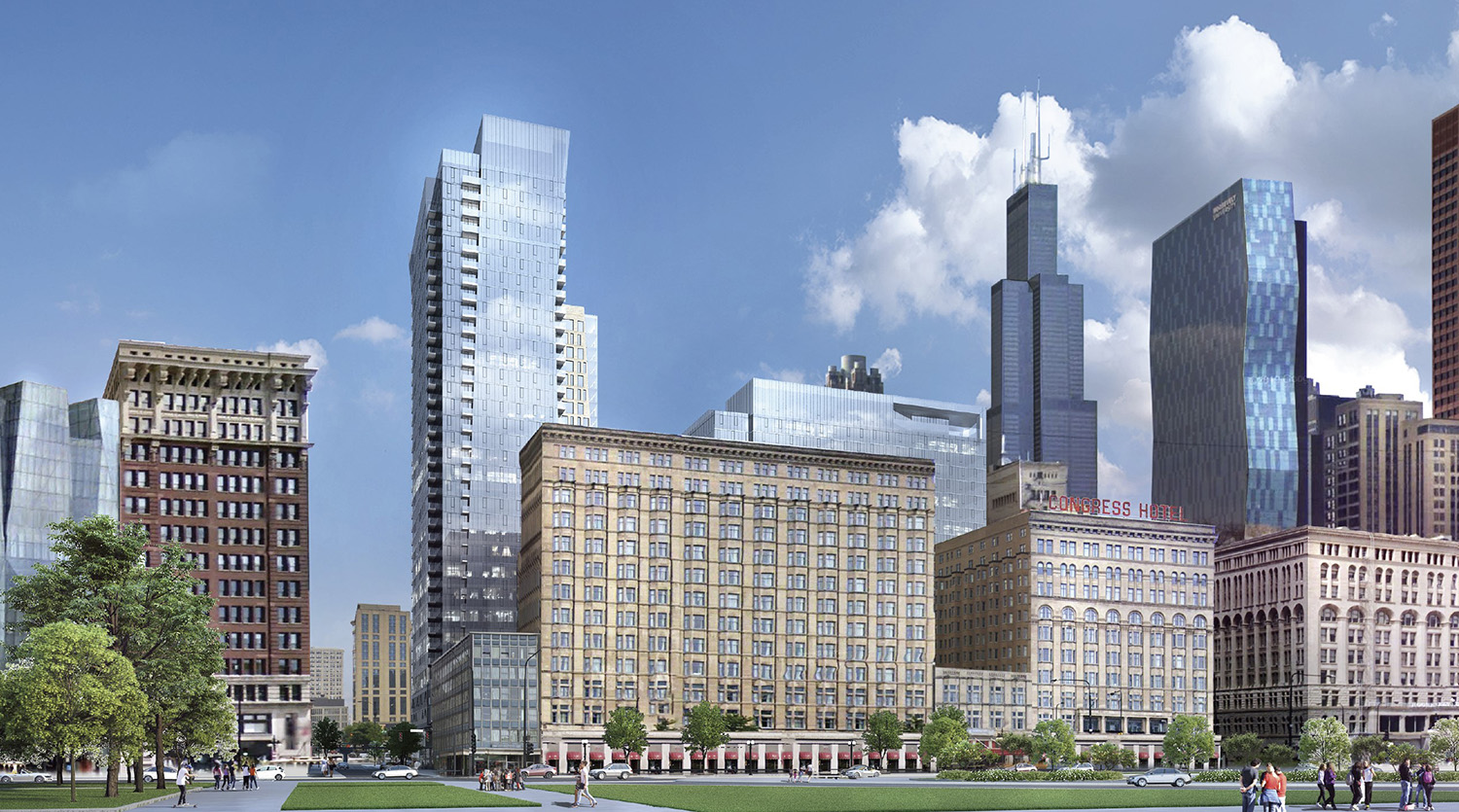
View of 525 S Wabash Avenue. Rendering by BKV Group
Conceptually, the building’s aesthetic takes on a prismatic form with the design reflecting a seamless integration with the existing context of architecture and massing in the area, while significantly enhancing the pedestrian experience on Wabash Avenue. The inclusion of public amenities such as outdoor space, bicycle amenities, and a grocery-anchored retail base will all benefit the neighborhood. Finally, the podium relates well to the height of the existing Goodman Center Building on the corner of Ida B. Wells Drive and Wabash Avenue, while the height of the towers serves as a transition between the taller buildings from the north down to the lower scale of the Blackstone Hotel to the south.
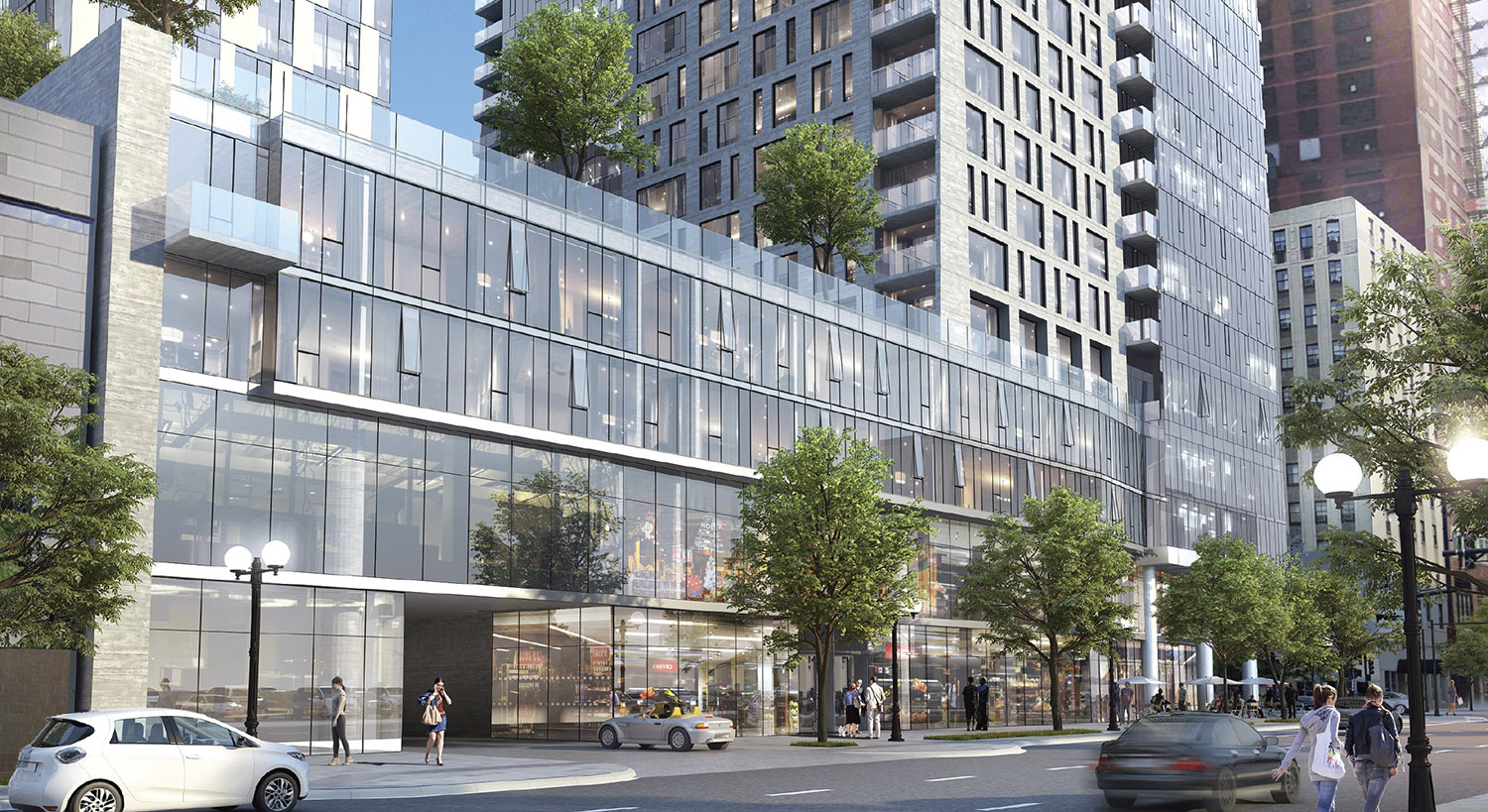
View of Streetscape at 525 S Wabash Avenue. Rendering by BKV Group
The podium was completely redesigned with a significant focus on active uses along all frontages. The activation and beautification of the streetscape on Wabash Avenue will enhance the pedestrian experience and inclusion of public amenities such as outdoor space. Furthermore, a grocery-anchored, retail base will benefit the neighborhood. Additionally, as part of the hotel experience, a restaurant is currently planned on the second floor with an outdoor terrace facing Ida B. Wells Drive.
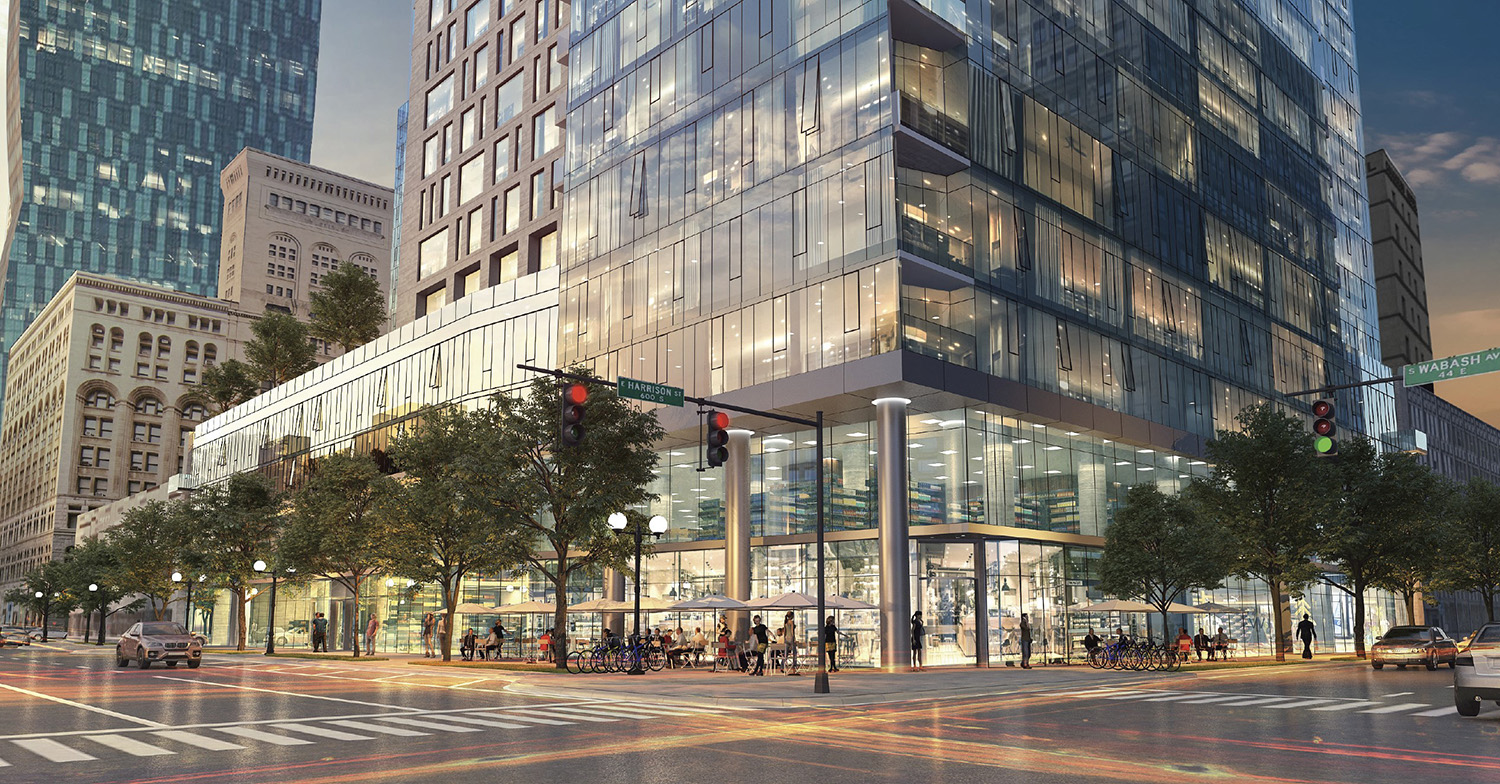
View of Streetscape at 525 S Wabash Avenue. Rendering by BKV Group
The developers revised the site plan for the property, ensuring adequate temporary vehicle standing areas in front of the hotel lobby and in the proposed newly improved and widened alley on the east side of the project. Improvements were implemented to a mid-block service drive, which has been introduced to accommodate the loading requirements, which will all be internal to the project, utilizing the widened alley for improved traffic flow and circulation. These modifications and improvements also resulted in a reduction of hotel density and parking spaces for the project, which is located in a transit-served location.
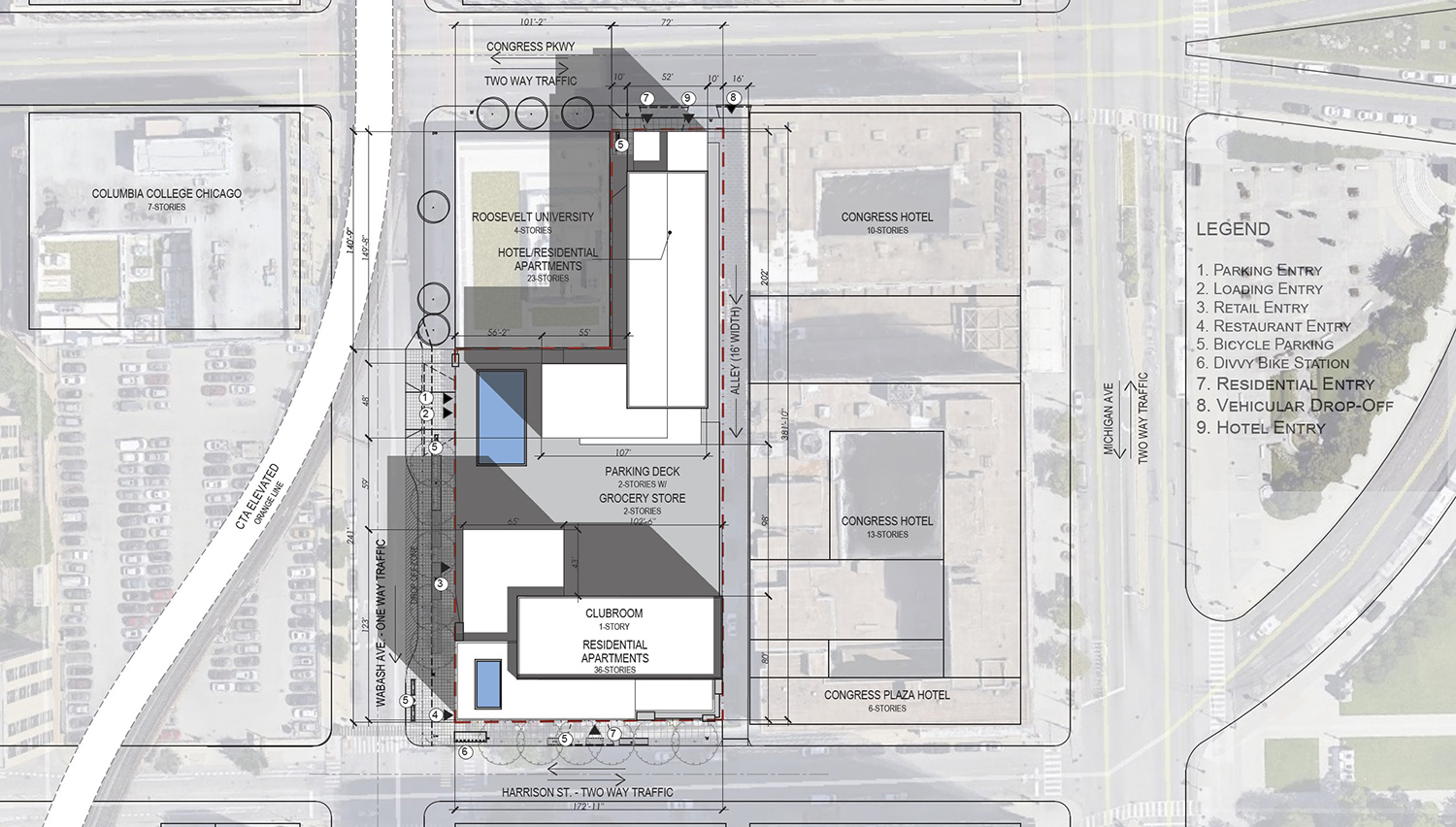
Site Plan for 525 S Wabash Avenue. Drawing by BKV Group
CTA access near the site is extensive. The Harrison CTA L station, serviced by the Red Line, is within a three-minute walk from the site. The Harold Washington Library – State & Van Buren CTA L station, serviced by the Brown, Orange, Pink, and Purple Lines, can be reached via a six-minute walk. The Jackson CTA L station, serviced by the Blue Line, is an eight-minute walk away. For Green Line access, the Adams/Wabash CTA L station is within a seven-minute walk from the site. The 2, 29, 146, and 148 CTA bus routes, accessed at the State and Harrison stop, can be reached within a three-minute walk away. The 147 CTA bus route can be reached at the northern edge of the site at the Congress and Wabash stop.
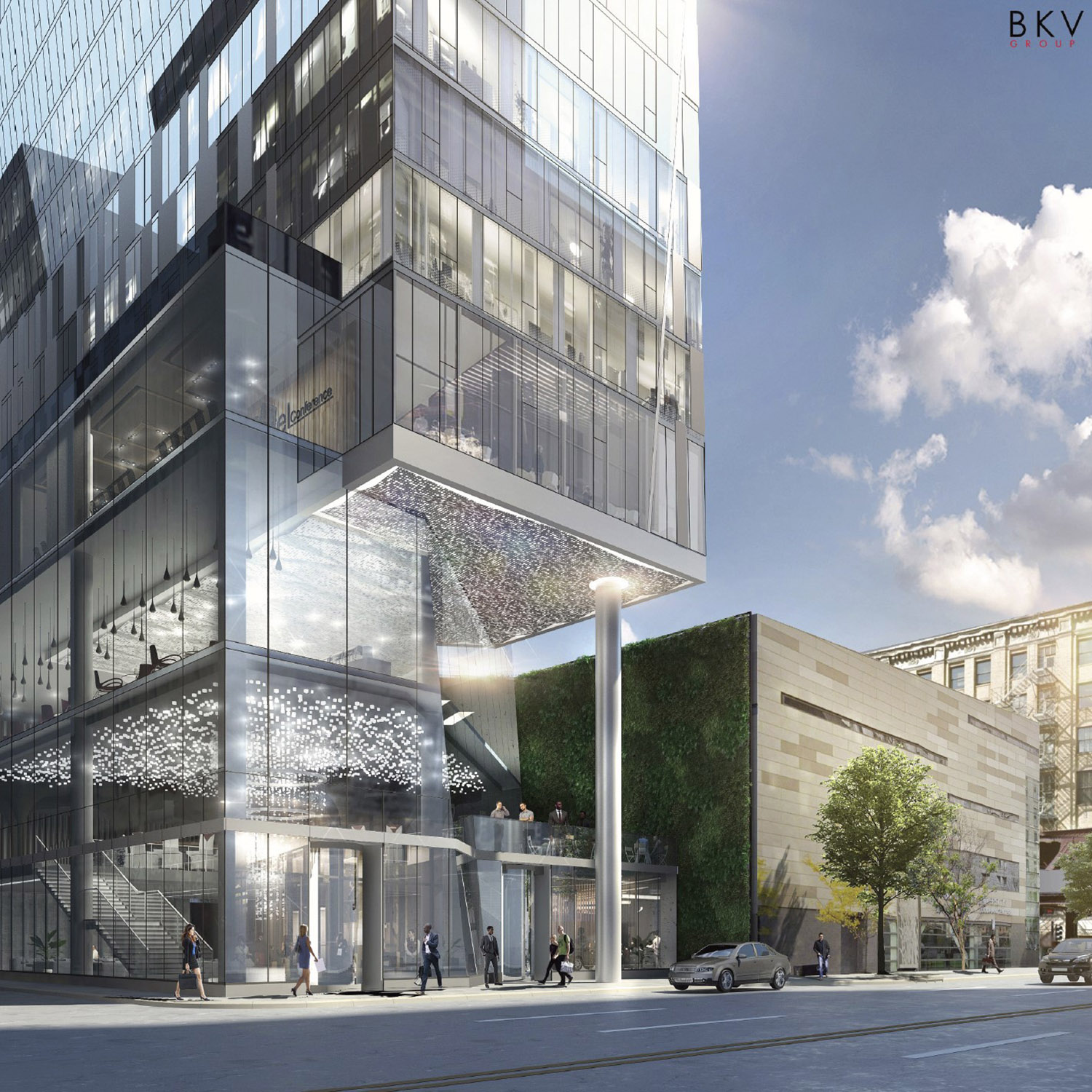
Street View of 525 S Wabash Avenue. Rendering by BKV Group
The site is currently zoned DX-12. The applicant is seeking a planned development approval with a Neighborhood Opportunity Fund bonus, which if approved, would contribute $3,649,641.60 to the fund.
Subscribe to YIMBY’s daily e-mail
Follow YIMBYgram for real-time photo updates
Like YIMBY on Facebook
Follow YIMBY’s Twitter for the latest in YIMBYnews

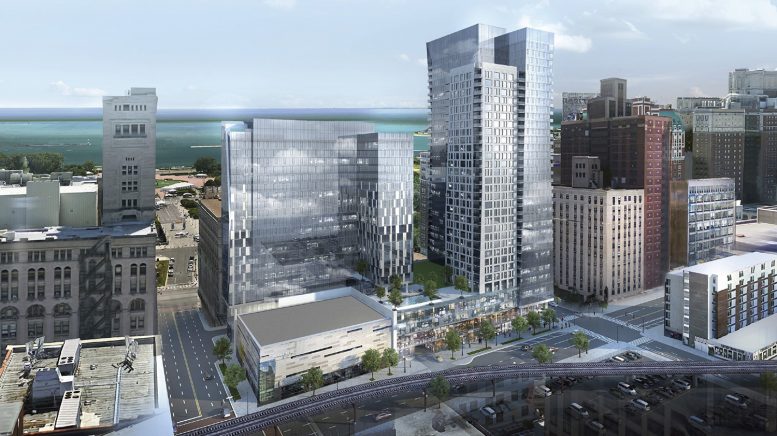
Good design, and great to see more grocery options in the neighborhood. There’s too much parking given the numerous transportation options in the area, but hopefully it’s a net loss in the number of spaces compared to what was there before.
Sweet development! My wife and I stay at the Travelodge every time we visit the city. I’ve been wondering for years when that deck was gonna meet the wrecking ball. We’ve parked in that deck numerous times.