The Chicago City Council has approved the land sale for the mixed-use Bella Noir Wellness Hub at 601 E 47th Street in Bronzeville. Located on the southeast corner with S St Lawrence Avenue and a few blocks north of Washington Park, the project will replace a vacant lot adjacent to the upcoming proposal from Two Fish Crab Shack. The project is being developed by Bella Noir LLC and McLaurin Development who are working with SEEK Design + Architecture.
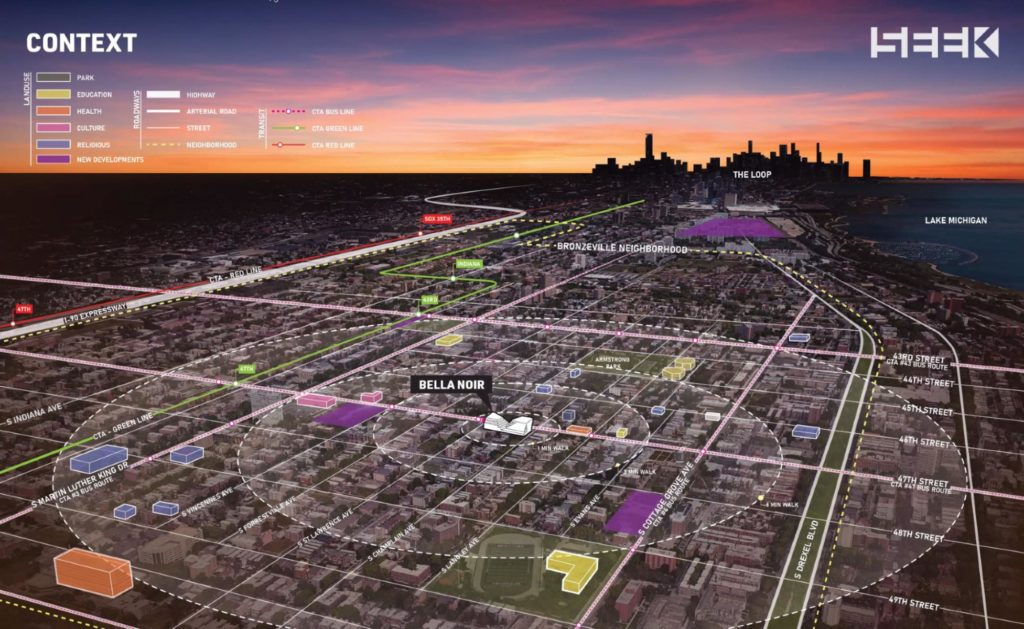
Bella Noir Wellness Hub site context by SEEK Design + Architecture
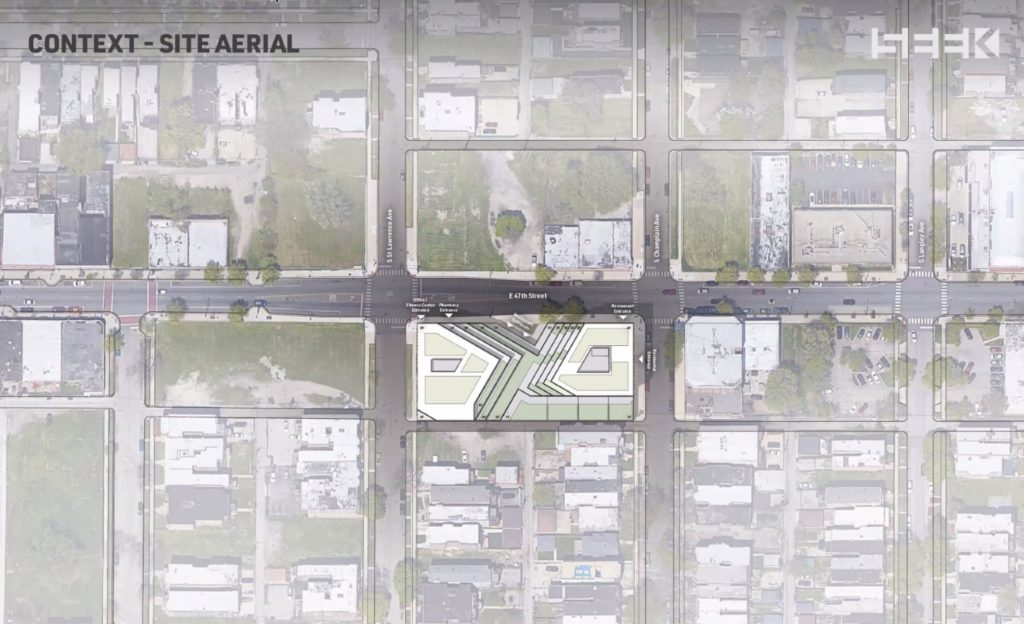
Bella Noir Wellness Hub. Site plan by SEEK Design + Architecture
Rising six stories and 70 feet at its tallest, it is made up of two nearly mirrored structures connected by a singular base tapering from the center as they rise. The separation will allow for the development to serve as a wellness center on the western half, while the eastern end will provide affordable housing. The shared ground floor will contain nearly 8,000 square feet of divisible commercial space around a small plaza, a pharmacy, lobbies, and a 22-vehicle parking garage for the commercial side and 15-vehicle garage for the residential.
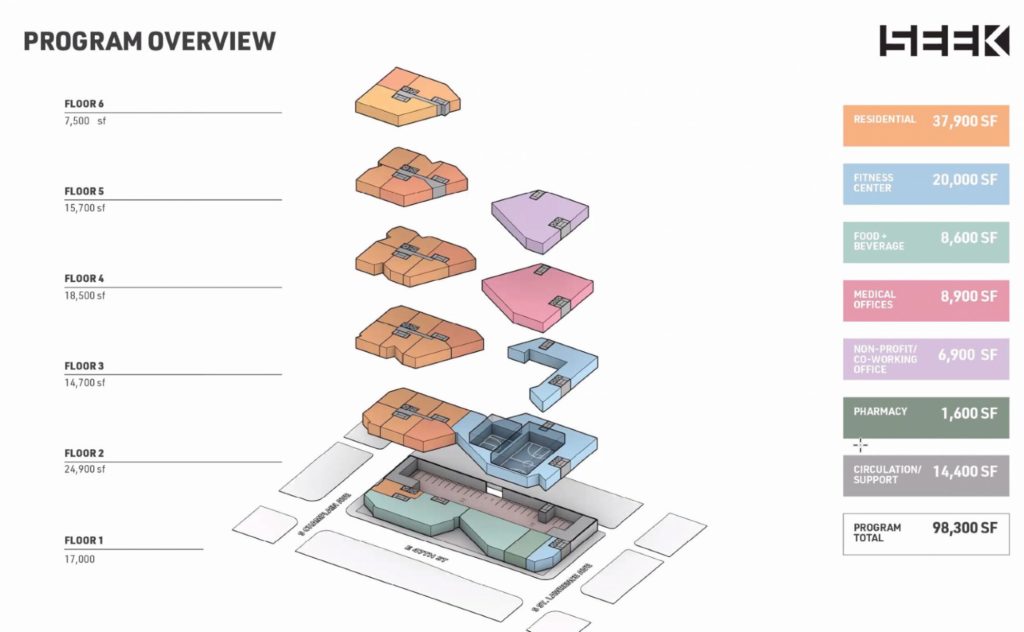
Bella Noir Wellness Hub. Programming diagram by SEEK Design + Architecture
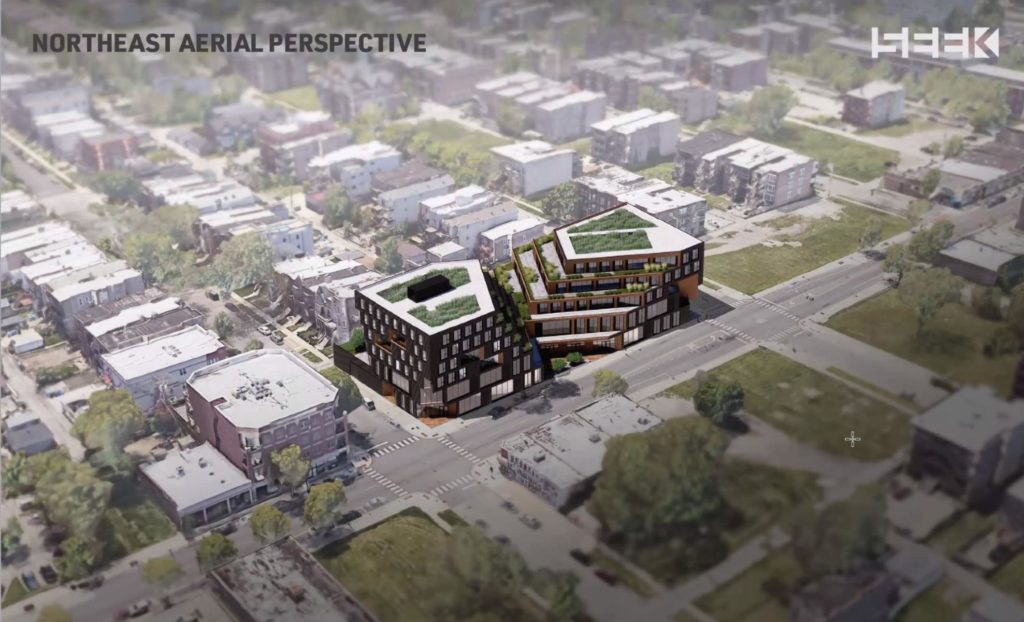
Bella Noir Wellness Hub. Rendering by SEEK Design + Architecture
The wellness center structure will hold a large gym on the second and third floors with changing rooms, full size basketball court, training rooms, lounge, and small terrace on the roof of the parking garages below. The fourth floor will contain a nearly 10,000-square-foot medical office with its own terrace. The fifth and final floor of this building will have a new headquarter for local organization The Lyric Foundation, which will offer some of its educational programs on site as well.
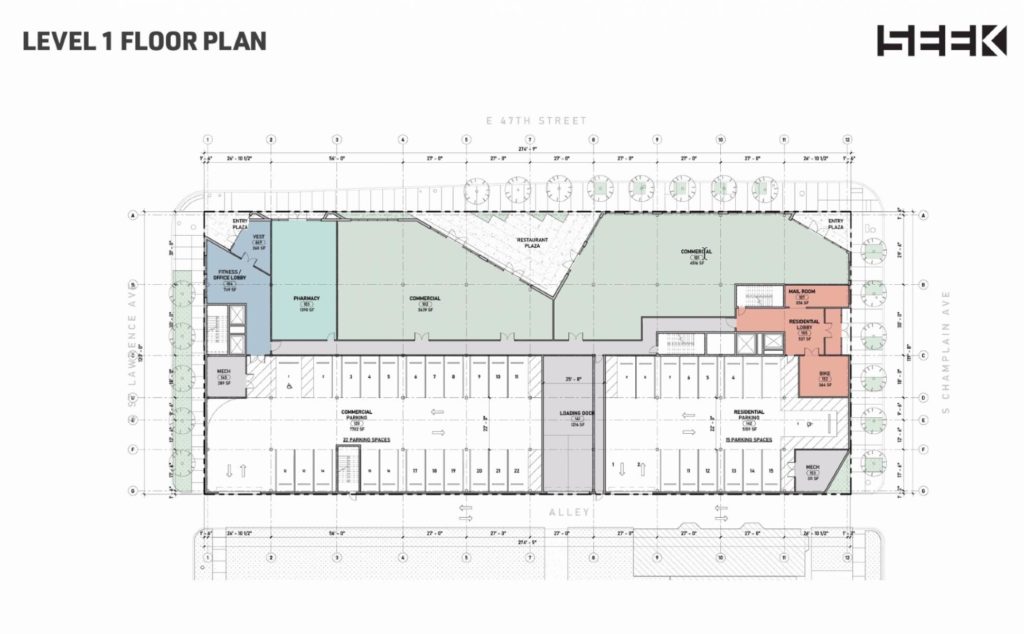
Bella Noir Wellness Hub first floor plan. Plan by SEEK Design + Architecture
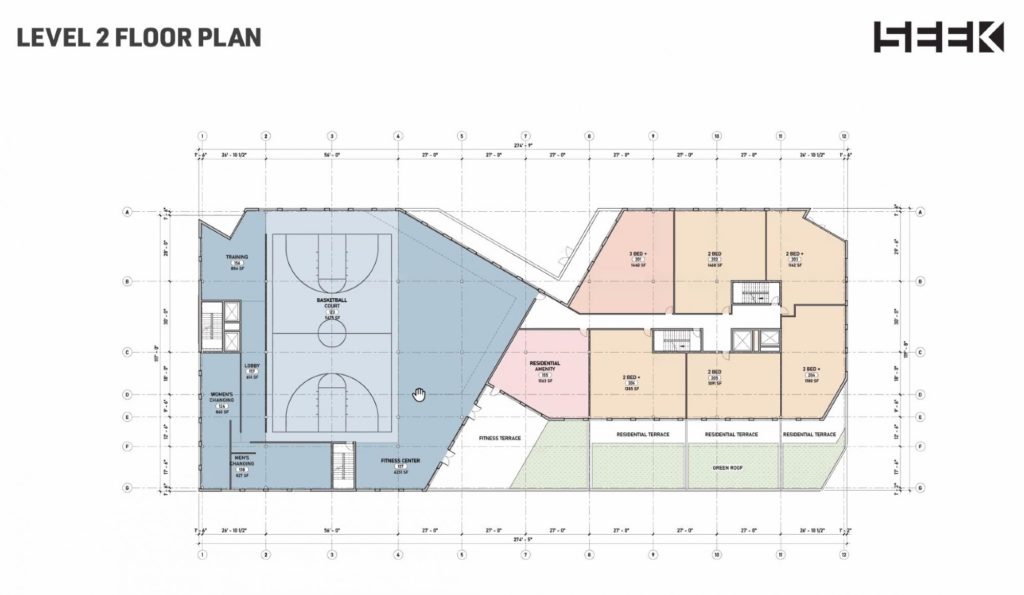
Bella Noir Wellness Hub second floor plan. Plan by SEEK Design + Architecture
Rising on the eastern side of the site, the taller of the two structures will contain 27 residential units made up of 22 two-bedrooms and five three-bedroom layouts. Of the total, three of the units will be considered affordable while the remaining 24 will become veteran housing in collaboration with the University of Chicago. Residents will have access to an amenity room on the second floor while many of the units will have private terraces on the setbacks, plans also show a large penthouse room on the sixth floor.
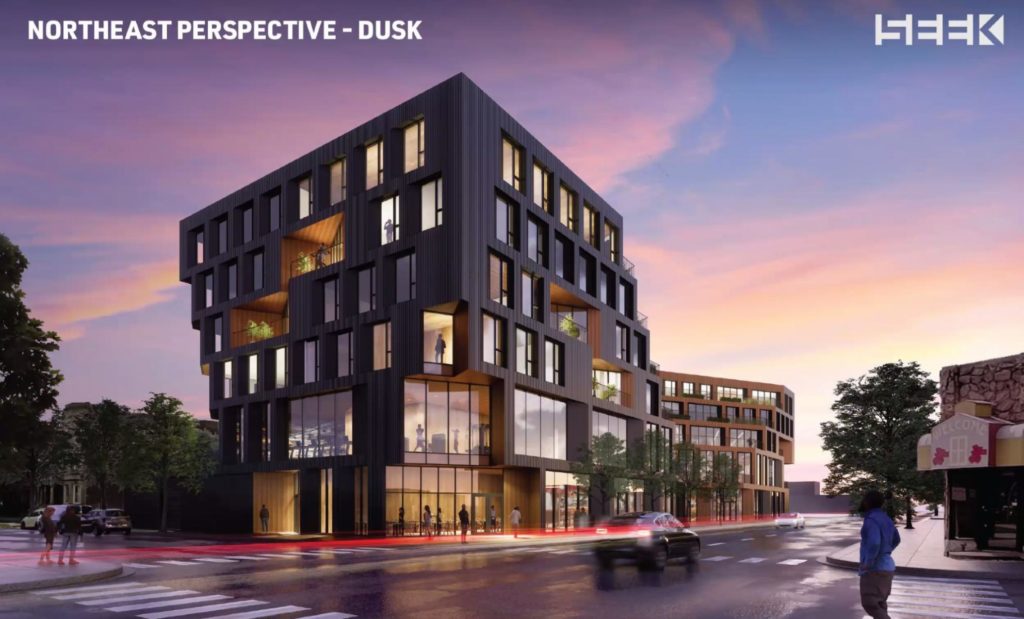
Bella Noir Wellness Hub. Rendering by SEEK Design + Architecture
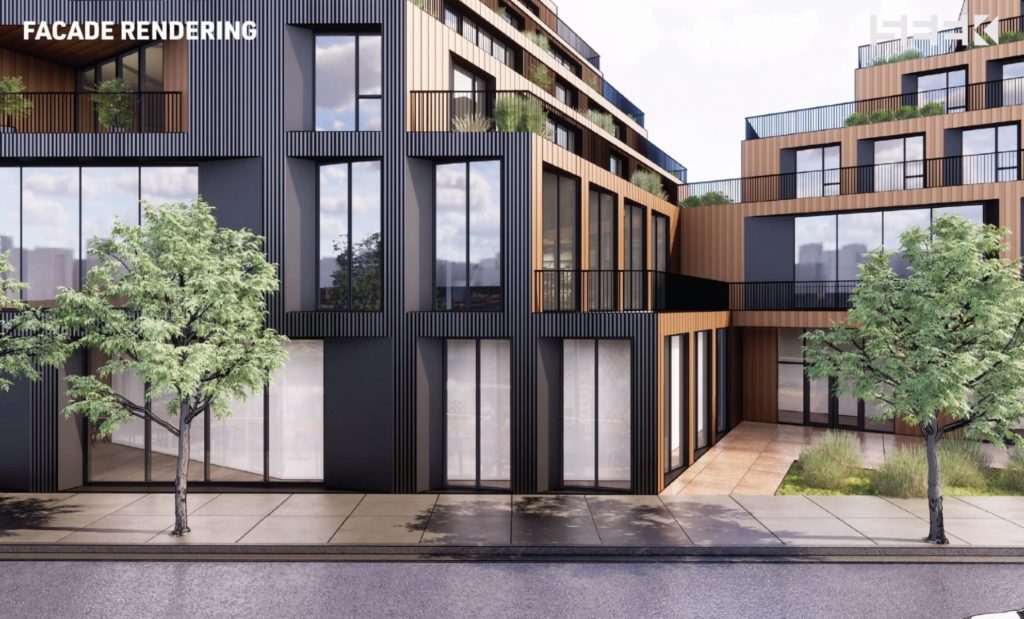
Bella Noir Wellness Hub. Rendering by SEEK Design + Architecture
The deconstructing form will feature a sleek black corrugated metal facade accented by bronze paneling as it sets back and for any insets. The approval sells the land to the development team at the full price of $748,000, with the project costing around $42 million in total to construct. Work is set to be executed by Power and Sons Construction with an anticipated start date in January of 2024, and an expected completion towards the end of 2025.
Subscribe to YIMBY’s daily e-mail
Follow YIMBYgram for real-time photo updates
Like YIMBY on Facebook
Follow YIMBY’s Twitter for the latest in YIMBYnews

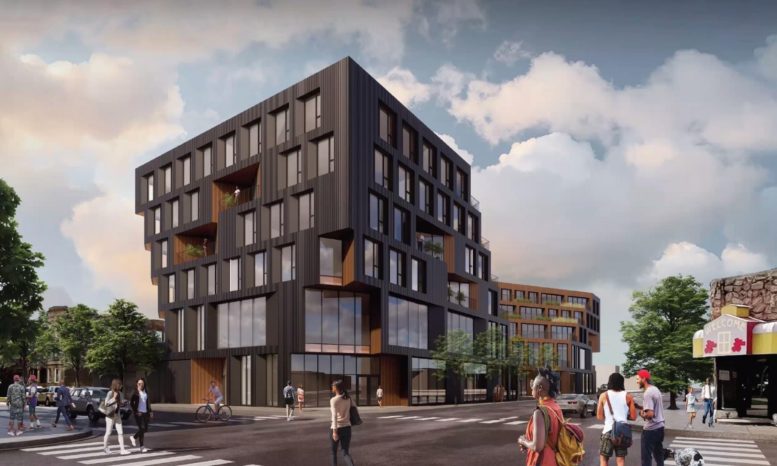
Impressive. Well-sited, sensitive to the street. Needed.
That is some very decent infill! Awesome!
Love the idea of medical offices and pharmacy in one location. Convenient for the residents and community.