Construction has begun on Optima Lakeview, a mixed-use development at 3460 N Broadway in Lake View. Located on the corner of N Broadway and W Cornelia Avenue, the project will replace an old Treasure Island grocery store and parking lot. The nearest public transportation is the 36 CTA bus route, accessed at the Broadway and Cornelia stop, on the corner of the site. The Addison CTA station, serviced by the Red Line, is a ten-minute walk away. Optima Inc is the developer-architect in charge of the design and development of the building.
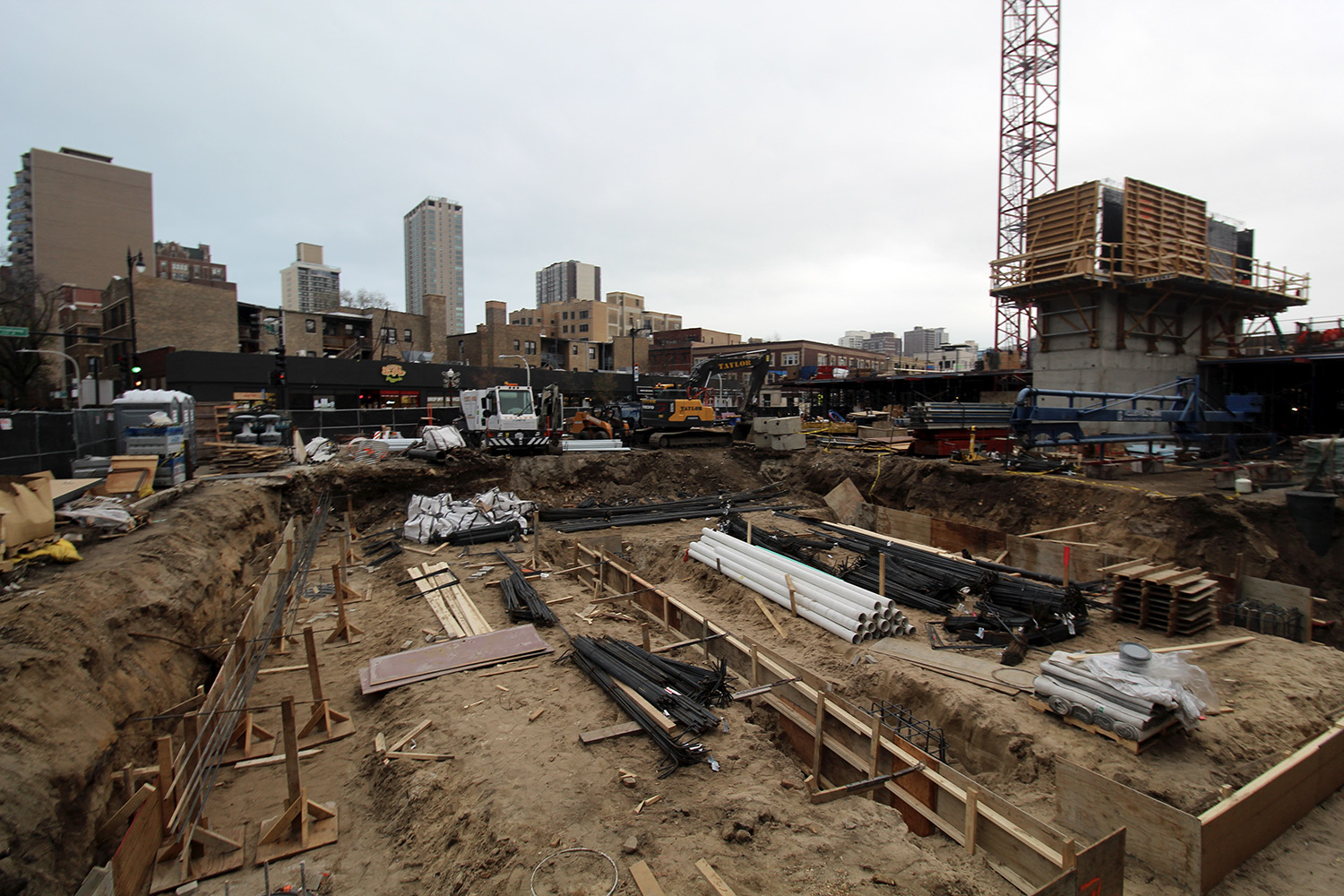
Construction at Optima Lakeview. Image by Jack Crawford
Construction photos show the building in the early phase of construction. One half of the structure is still in the ground, with foundation work in progress, and the other half is already one-story vertical. The tower crane rises above the project. A small concrete core rises slightly above the second floor slab.
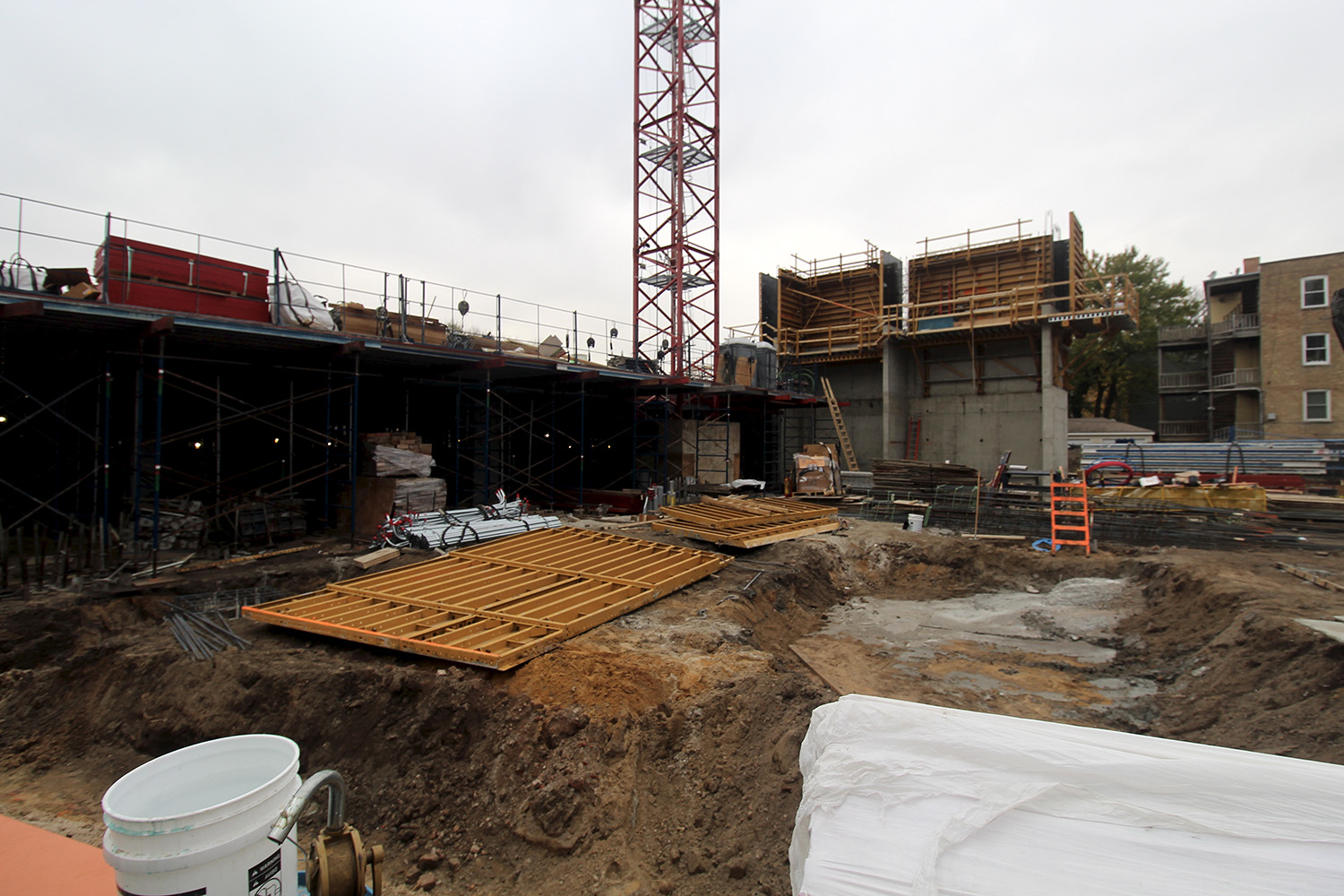
Construction at Optima Lakeview. Image by Jack Crawford
Designed by David Hovey at Optima, the project will be a seven-story transit-oriented development, holding 198 apartments with ground-floor retail. The units will be a mix of one-, two- and three-bedroom rental units, averaging 1,053 square feet, and the commercial space will total nearly 14,000 square feet fronting N Broadway. The building will offer 94 fully enclosed parking spaces at grade level and storage for 208 bicycles.
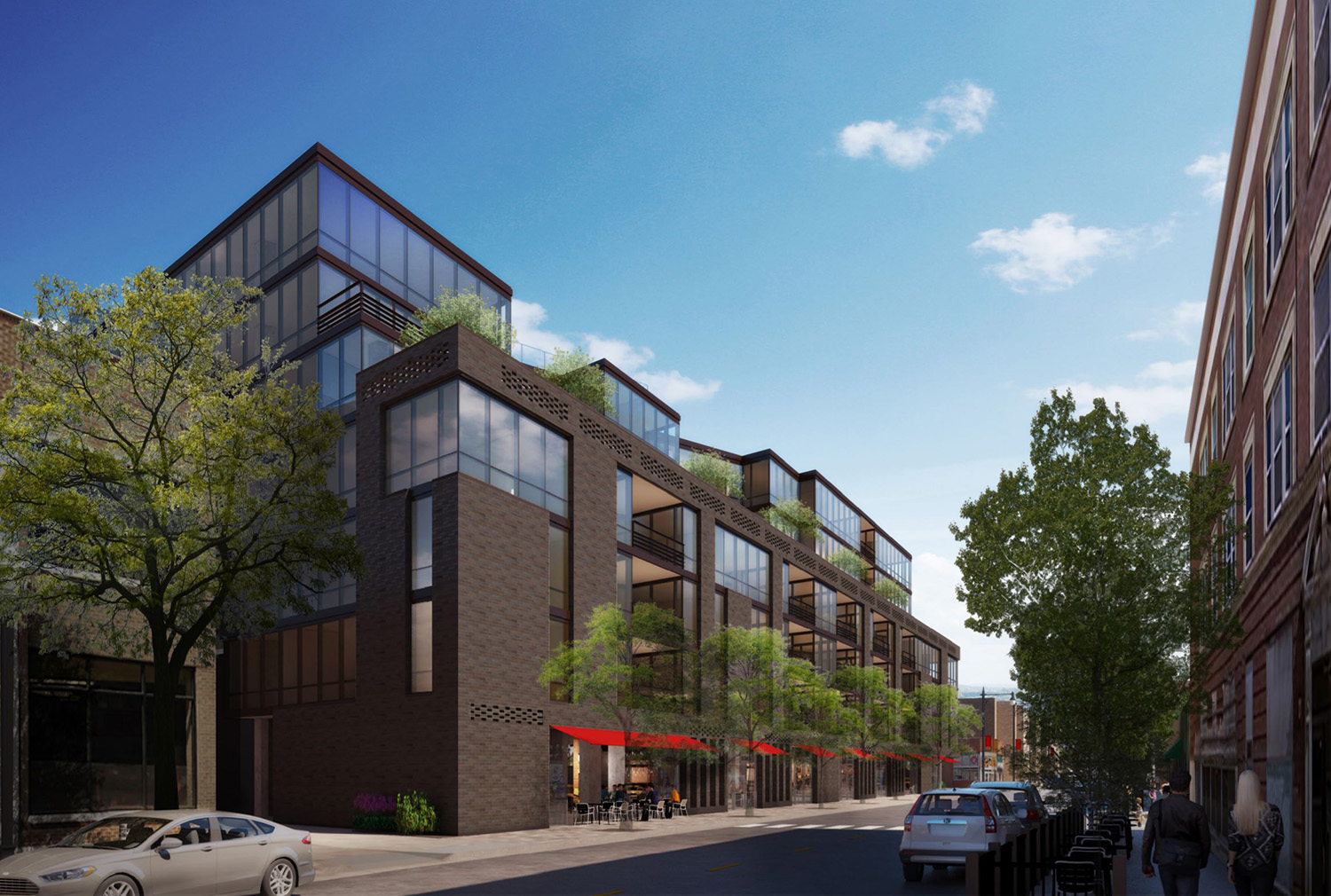
View of Optima Lakeview at 3460 N Broadway. Rendering by Optima Inc
The design will feature an undulating façade with deep recesses, shades, and shadows. The building is designed with a series of setbacks that provide for outdoor landscaped terraces on the upper levels of the building. A palette of warm-toned exterior materials, including transparent bronze glass and rich, dark brick, has been selected to complement the surrounding neighborhood. Optima Lakeview also features a distinctive landscaped interior atrium that will run through its seven-story core and is enclosed by a fixed-in-place skylight at the roof to bring natural light into the building’s interior. The residential units and building amenities are arranged around the atrium.
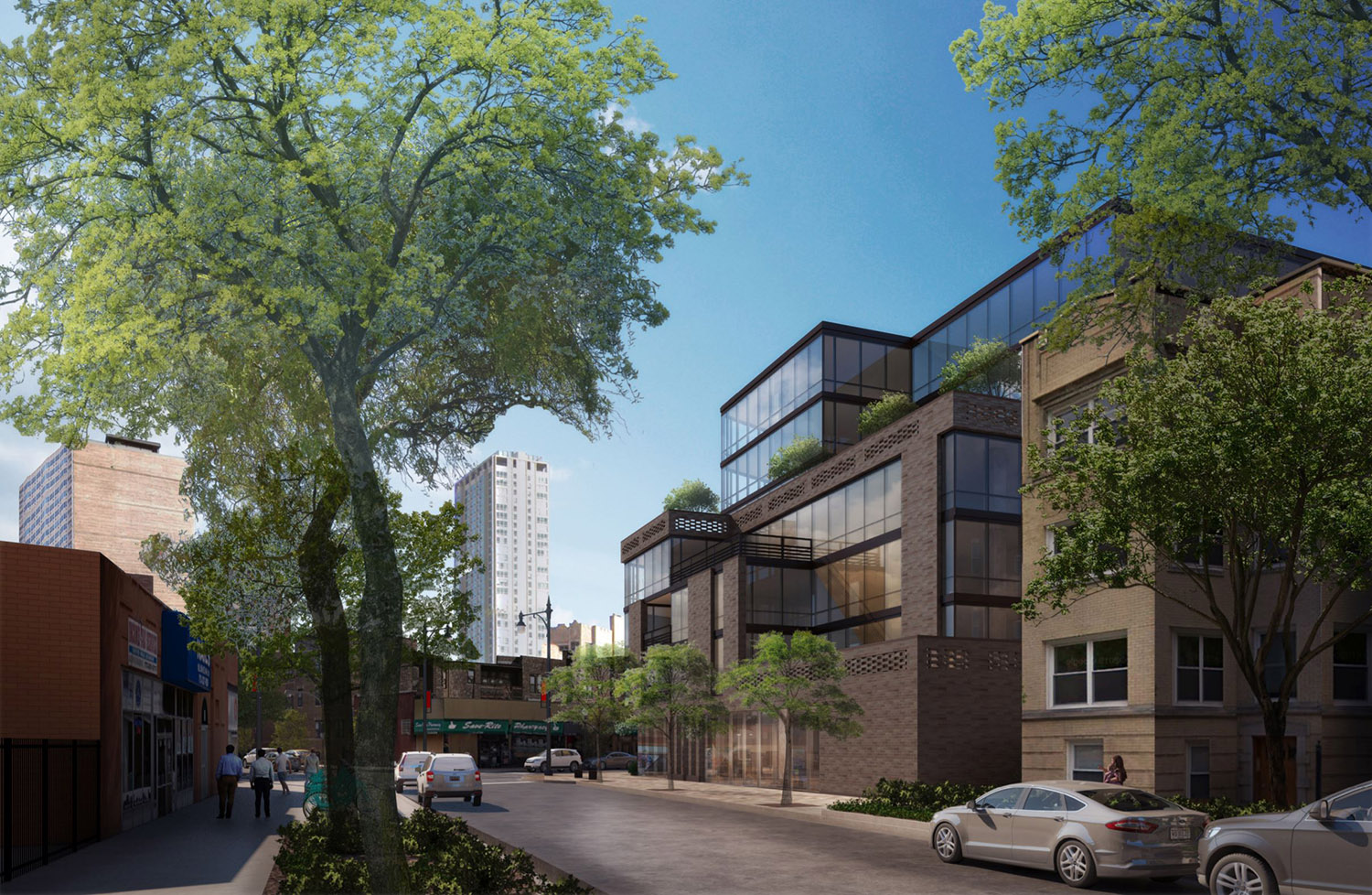
View of Optima Lakeview at 3460 N Broadway. Rendering by Optima Inc
Optima Lakeview will have access to 40,000 square feet of amenities throughout the building, spread across all seven stories. Amenities will include a rooftop sky deck with pool, spa, terrace, and party room, the glass-enclosed atrium, a dog park and pet spa, a children’s play area, a game room, a demonstration kitchen, two conference rooms, and a business center. Athletic-geared amenities include an indoor basketball court, a golf simulator and putting green, a fitness center, a yoga/stretching room, and a sports lounge.
Optima is additionally in charge of the construction. The development is scheduled for completion in 2022.
Subscribe to YIMBY’s daily e-mail
Follow YIMBYgram for real-time photo updates
Like YIMBY on Facebook
Follow YIMBY’s Twitter for the latest in YIMBYnews

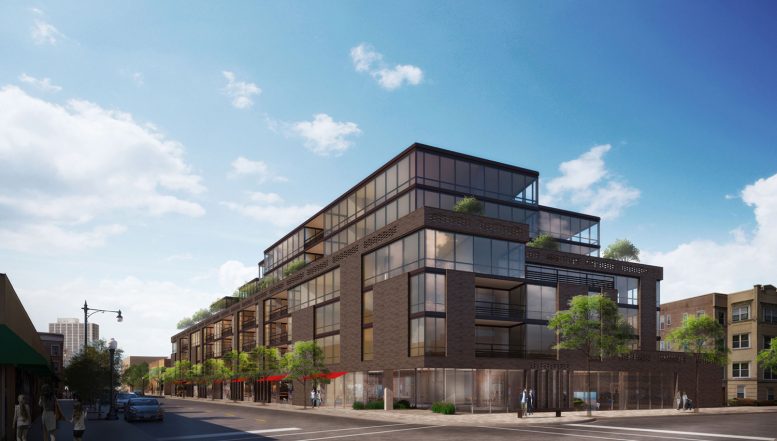
Garbage. The original design was far superior, until the NIMBYs ruined it.