The Chicago City Council has approved the residential development at 1040 W Waveland Avenue in Wrigleyville. Located just west of the intersection with N Sheffield Avenue and directly north from the namesake Wrigley Field, the new structure will replace an existing three-story residential building erected in 1910. Local developer Glascott Associates proposed the project mid-last year with edits made in the fall prior to applying for rezoning. SPACE Architects + Planners is working on its design.
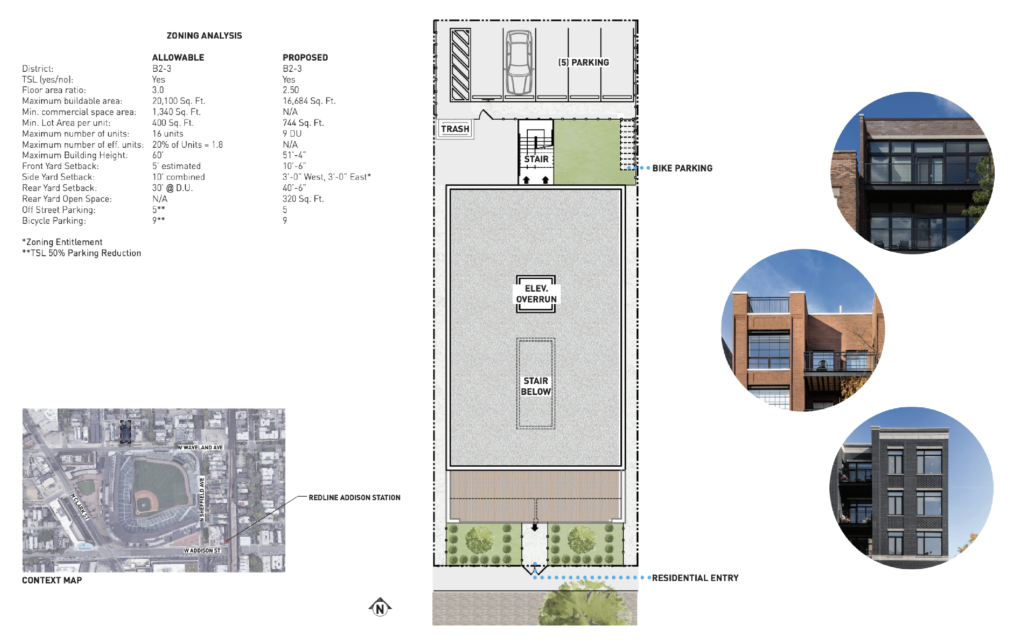
Site plan of 1040 W Waveland Avenue by SPACE Architects + Planners
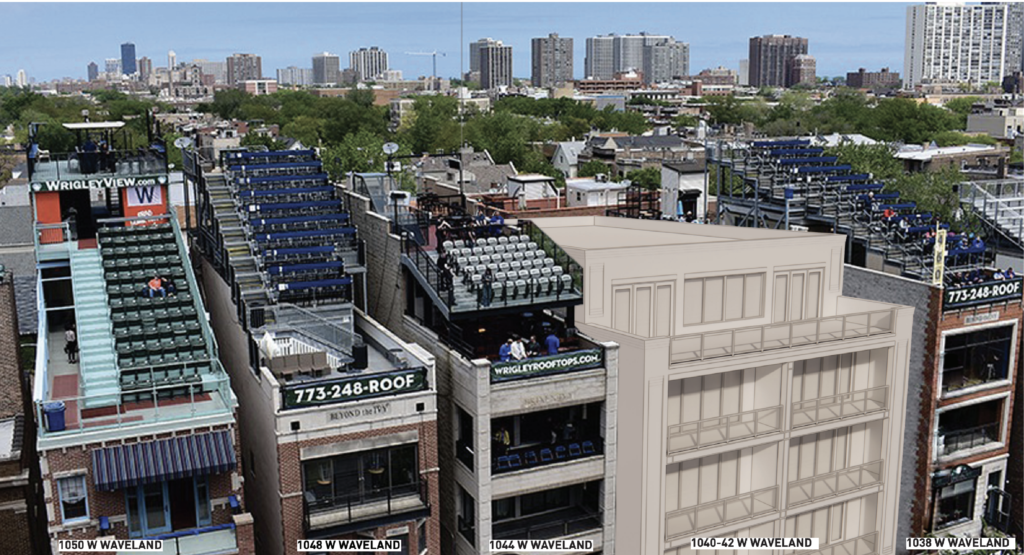
Rendering of 1040 W Waveland Avenue by SPACE Architects + Planners
The project will yield five stories and rise 51 feet tall on a double-wide lot, slotted between two slim residential buildings with Wrigley Rooftops on top of them. Like the existing structure the new development won’t contain a rooftop itself, but will bring 16,600 square feet of residential space to the block. Occupying around two-thirds of the roughly 5,000-square-foot site, it will be flanked by three-foot gangways on both sides leading back to a small patch of grass, nine outdoor bicycle parking spaces, and five-vehicle parking spaces as it is a Transit Oriented Development (TOD).
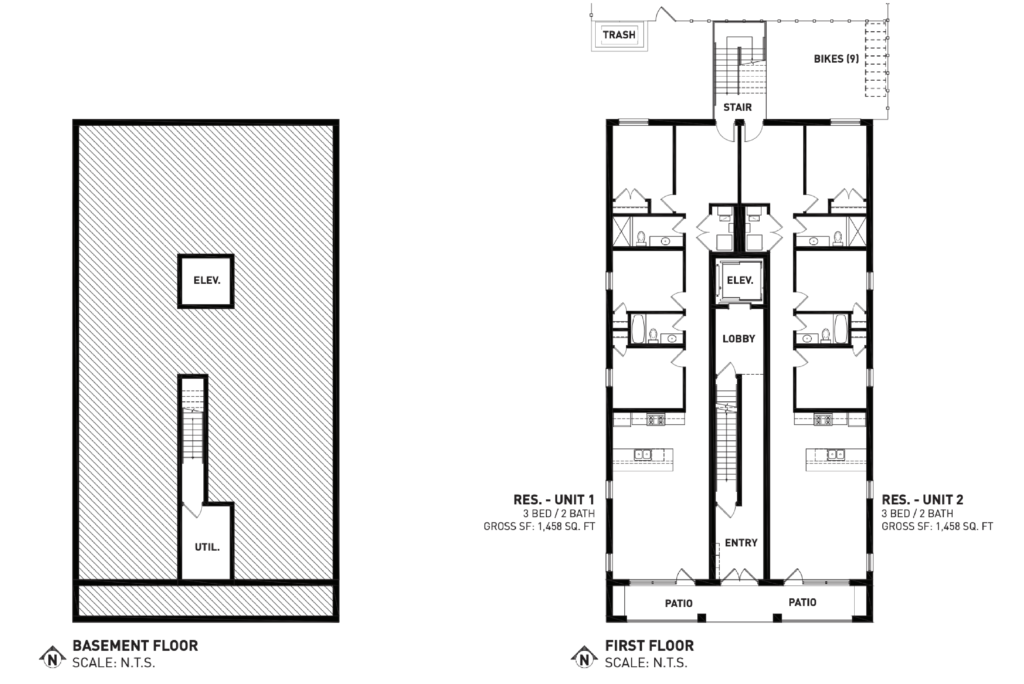
Floor plans of 1040 W Waveland Avenue by SPACE Architects + Planners
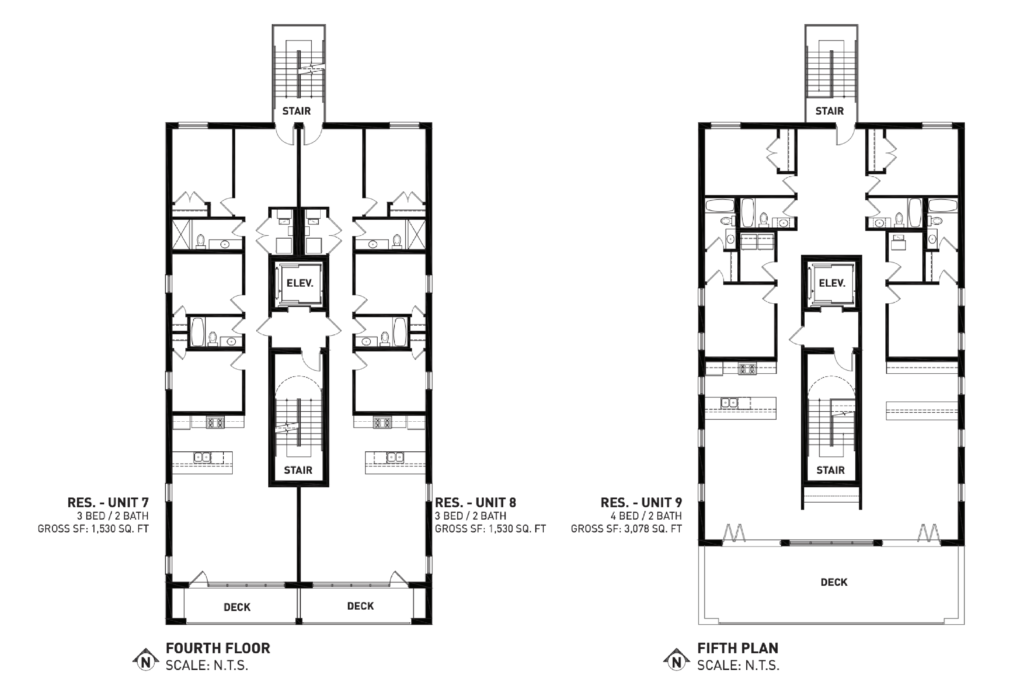
Floor plans of 1040 W Waveland Avenue by SPACE Architects + Planners
The building itself will contain nine residential units although it is zoned to hold up to 16, thus it will also be below the 12-unit threshold for the city’s affordable requirements. The residences will be made up of seven three-bedroom layouts averaging 1,530 square feet, along with a single rooftop four-bedroom penthouse containing 3,000 square feet with a large deck facing the stadium. The lower units will also have private inset balconies in the front with a secondary exit outdoor staircase in the rear, a slight redesign from the first iteration.
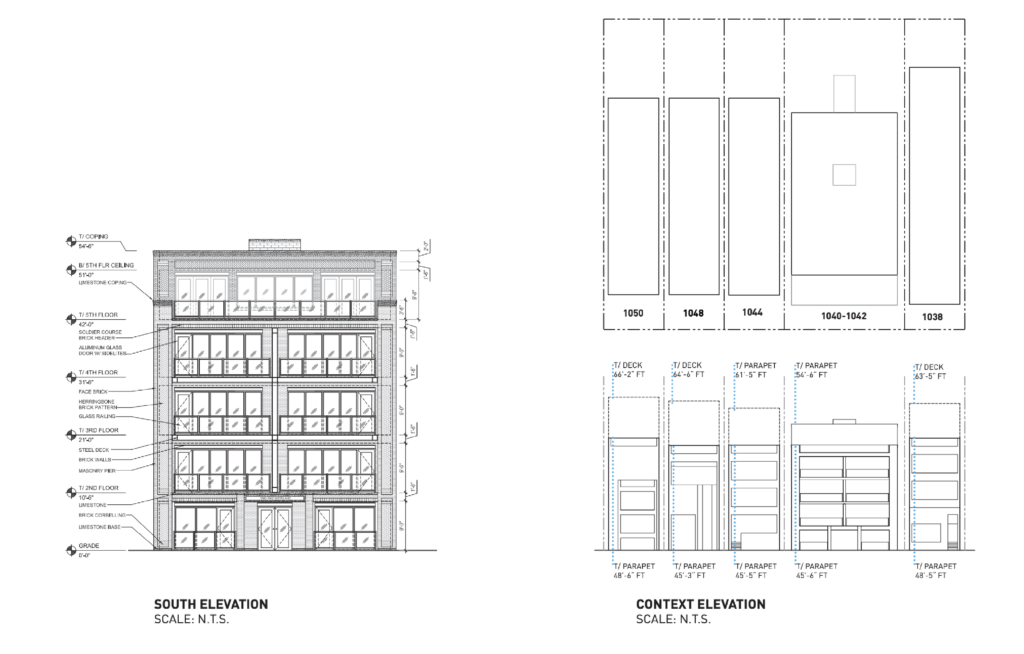
Elevation of 1040 W Waveland Avenue by SPACE Architects + Planners
Future residents will have access to multiple transit options including bus service for CTA Routes 22, 151, and 152 as well as the CTA Red Line at Addison station all within a five-minute walking radius. With the approval rezoning the lot to its new designation of B2-3 Neighborhood Mixed-Use District, the project can now move forward and has applied for the necessary building permits. A completion timeline is currently unknown.
Subscribe to YIMBY’s daily e-mail
Follow YIMBYgram for real-time photo updates
Like YIMBY on Facebook
Follow YIMBY’s Twitter for the latest in YIMBYnews

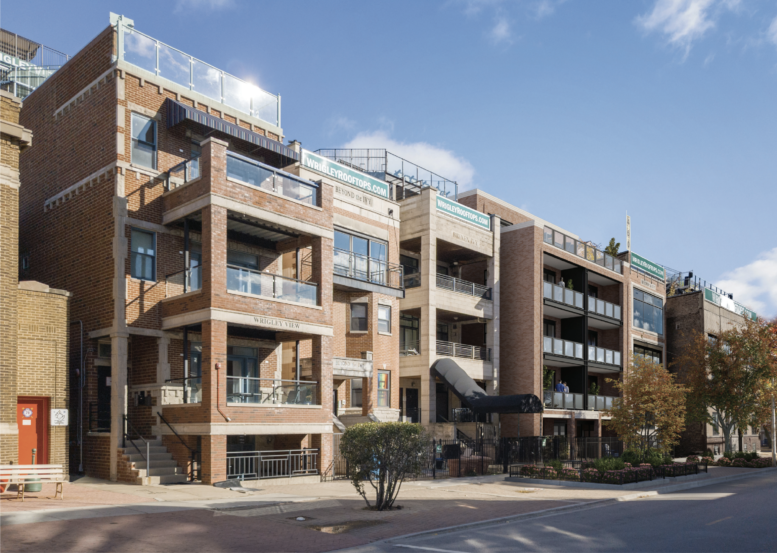
9 units with 5 parking spots is TOD? LOL
I’ve seen some pretty bad unit planning before, but these are horrible. Maybe 10 linear feet of closet space total for each of the typical units. Top floor with the opportunity to have a luxurious primary bedroom suite but opted to just mirror the space. Overall just poor design.
I guess it goes with the rest of the generic buildings going up around Wrigley. Actually surprised there’s no bleachers on top to milk all the money that they can out of this project.
Come on in. Throw your winter coat on the floor on your wet boots that you’ll trip over in the middle of the hall……
I don’t know what TOD even means in Chicago. A lot of projects labeled as such are just typical 4 & 5 story buildings with parking. It was supposed to allow for substantial height/density increases but we aren’t seeing mid & high-rise clusters forming in unsuspected areas.
Hmm, there’s a word I’m looking for, but I can’t decide if it’s “reprehensible,” “unfathomable,” or “fugmo.”
Who would see tearing down a vintage building for more bland concrete block rubbish like this as progress?
Can we get a Naperville filter on development?
#buildinyourownbackyard