The Chicago Plan Commission has approved a mixed-use development at 330 W Chestnut Street in the Near North Side. Located on the northeast corner with N Orleans Street, the vacant site was occasionally used for outdoor fitness classes and as a parking lot over the last two years. Developers Draper & Kramer and BlitzLake Partners have tapped local architecture firm FitzGerald Associates on the design for the structure that will be near the upcoming North Union mega-development.
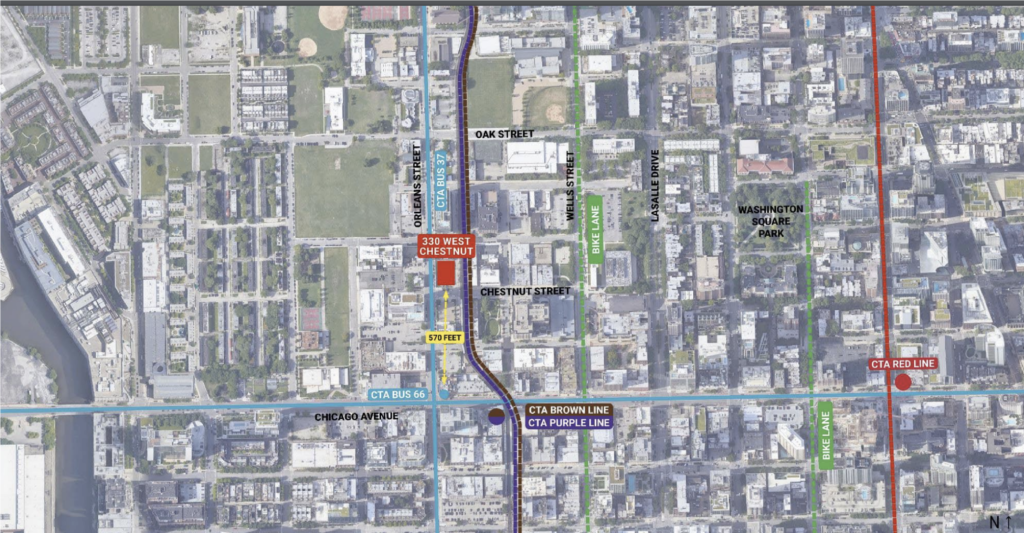
Site context map of 330 W Chestnut Street by FitzGerald Associates
Originally revealed in May of this year, the project has seen some design changes since then mostly pertaining to the exterior massing. Rising 10 stories and 115 feet tall, the ground floor has relatively remained the same with the eastern end of the structure now setting back to allow for a focal corner. Within the corner will be the residential lobby with various support spaces, a tenant fitness room, and a 2,620-square-foot retail space facing N Orleans Street. On the eastern end off of the alley will be 11 covered vehicle parking spaces and 80 bike spaces.
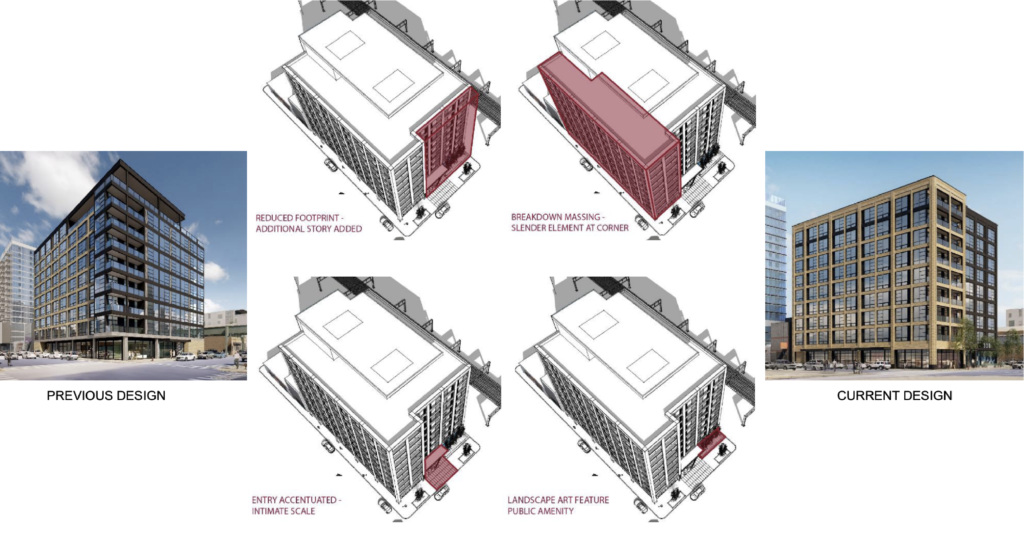
Design iteration diagrams of 330 W Chestnut Street by FitzGerald Associates
The relatively low amount of parking spaces, which is a reduction from the originally proposed 13, is due to the project being a Transit Oriented Development (TOD). The 128 residential units above are split into 64 convertibles, 48 one-bedrooms, and 16 two-bedroom layouts, a small change in mix from the original plans due to feedback on the previous iteration. Of these 26 will be considered affordable, select units will have private balconies, and convertible apartments will have the partial height wall bedroom area towards the center of the structure.
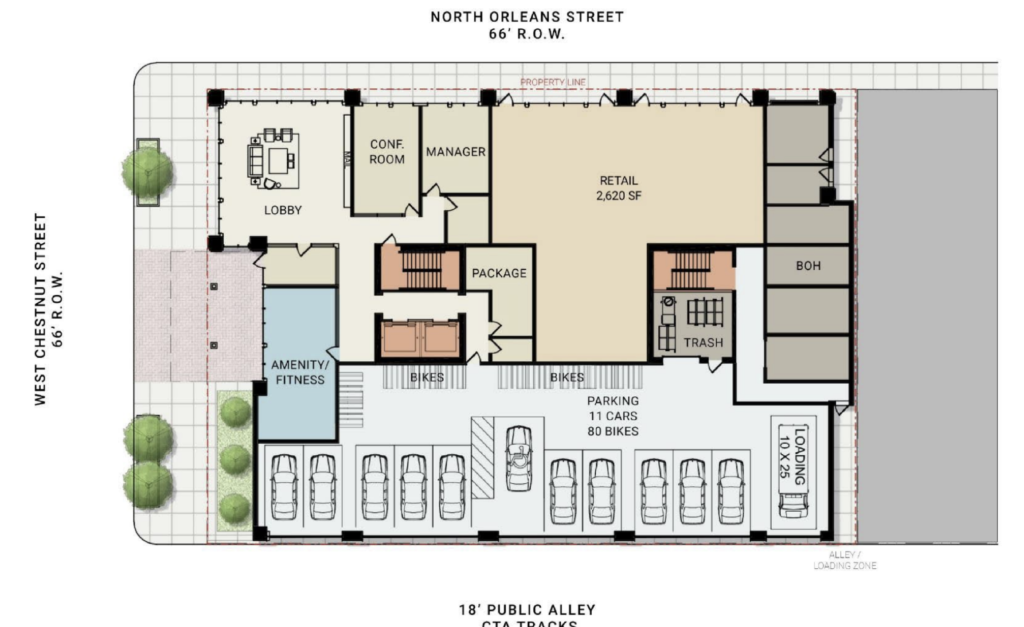
First floor plan of 330 W Chestnut Street by FitzGerald Associates
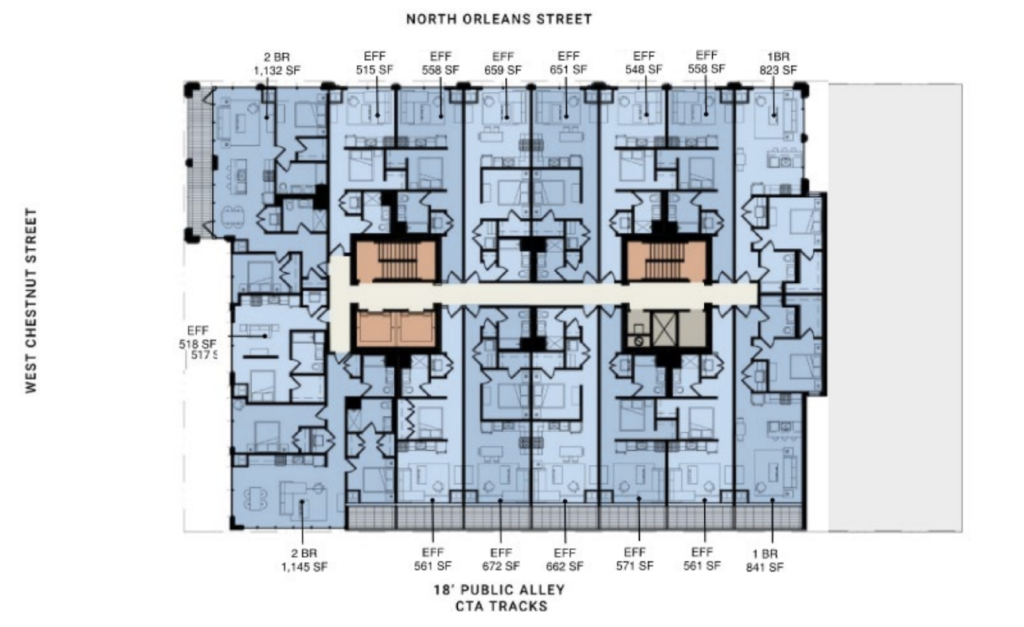
Typical residential floor plan of 330 W Chestnut Street by FitzGerald Associates
All residents will have access to a shared amenity space on the 10th floor with views over the city as the area fills out with new developments. Most of the design changes came to the overall massing and cladding, with the setback portion breaking up the previously proposed cube and making it now feel like two different buildings. The westernmost portion will be thinner and feature a light yellow brick with black windows, while the eastern end will be clad in black metal panels.
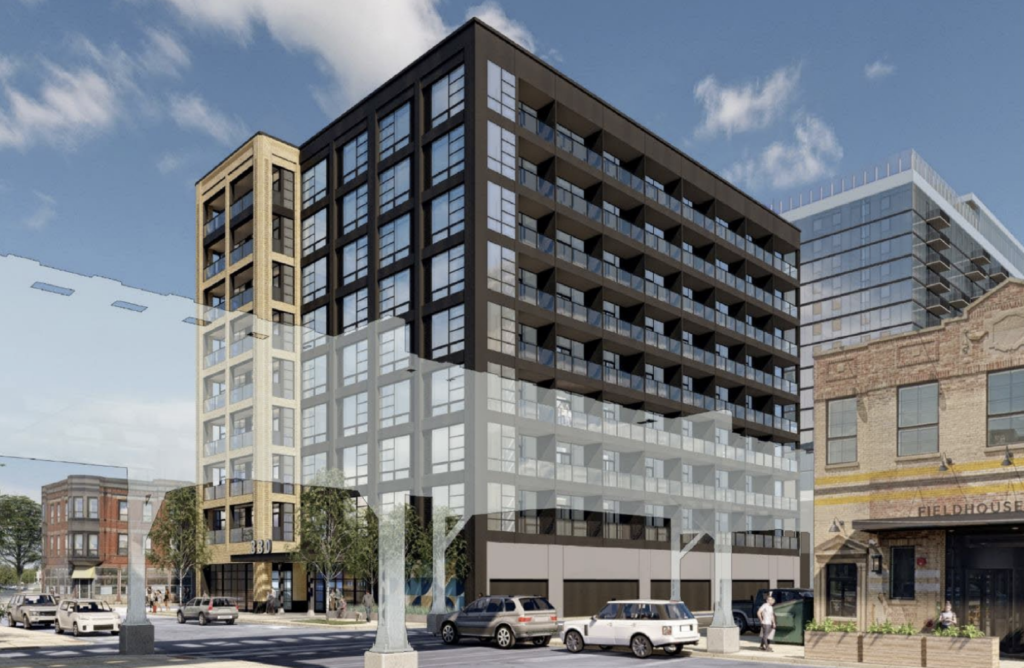
Updated rendering of 330 W Chestnut Street by FitzGerald Associates
Future residents will have bus service for CTA Routes 37, 66, 70, and 156 as well as the CTA Brown and Purple Line at Chicago station within a six-minute walk. The CTA Red Line Division station is also a 12-minute walk away. The $41 million project will now require approval from various city commissions including City Council on its rezoning before a groundbreaking can occur, currently no construction timeline has been made public.
Subscribe to YIMBY’s daily e-mail
Follow YIMBYgram for real-time photo updates
Like YIMBY on Facebook
Follow YIMBY’s Twitter for the latest in YIMBYnews

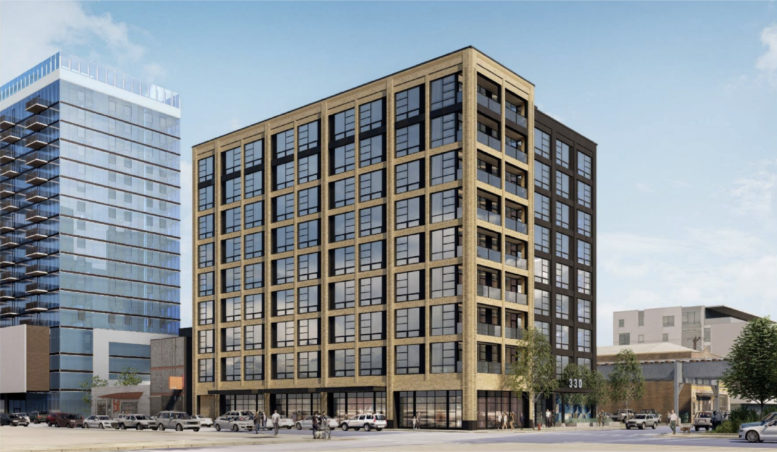
when did it become acceptable to put bedrooms in interior windowless cells?
light/air. this building fails anything draper/kramer has ever produced.
Some people just use their bed for sleeping. Not every building should be like that but if people want more natural light in the living areas they’ll spend most of their time vs. their bedroom, not sure why there’s a problem. Variety is good for the market.
Well, it’s not like you have to rent an apartment there, so what’s the big deal?
And to answer your question, you can still have a bedroom without a window as long as there is an amply large wall opening that allows in natural light from another room (ie living room). I own a condo in a building downtown that has this arrangement, and it hasn’t been a problem for me renting it out over the past many years.
jeez – two to the defense of “homes” with windowless bedrooms. There used to be a civility of habitation (and in some places, like NY), light and air required to signify a legal room. I just think it’s possible to design a residential structure where apartments have sleeping spaces with windows. Let’s dumb it down and only put the smallest legally required window in each apt….save money, more wallspace, and you dweebs are happy.
Calling people “dweebs” sure makes your opinion more worthwhile.
People will rent those “uncivil” apartments in a heartbeat no matter how much you whine, so I guess it’s good enough for plenty of people.
Reputable companies like Draper and Kramer built beautiful apartments that still stand the test of time. Bedrooms have windows that open for fresh air, and light. It’s silly that you stand in the defense of something less than acceptable by most building code standards instead of accepting that it’s possible to build better, unless you are the builder, cutting corners and providing the meanest habitation to line your own pocket at great profit. Otheriwse, there is really no discussion. I take back dweeb but great architecture, great cities don’t get built without greater vision. We could all live in caves and club each other….that is another way to go forward.
“There used to be a civility of habitation”
*stares in nyc tenement museum*
Woohoo! Finally something on this constantly filled with trash abandoned looking parking lot.
I’m thrilled! Huge improvement to that dumpy lot!
I actually like having an interior windowless bedroom. In all my past places I’d just put up blackout curtains anyway. For me a bedroom is just a sleep chamber.
On another note, I’m glad to see this area seeing so much development. Walking around there it’s still dead, but so close to very vibrant areas. I’m just curious as to what will happen to all of the vacant Cabrini land.
Improvement to the original design, but still hope it turns out better than the renderings. Either way, I hate seeing that sad, gravel lot during my commute. All for it!