The Chicago Plan Commission has approved a two-tower proposed mixed-use development located at 601 W Monroe Street in West Loop Gate. Located on a rectangular lot, the site sits along W Monroe Street, spanning the entire width of the block from S Jefferson Street to S Desplaines Street. Currently a surface parking lot, the parcel is directly adjacent to Heritage Green Park. Pacific Reach Properties is the developer behind the proposal.
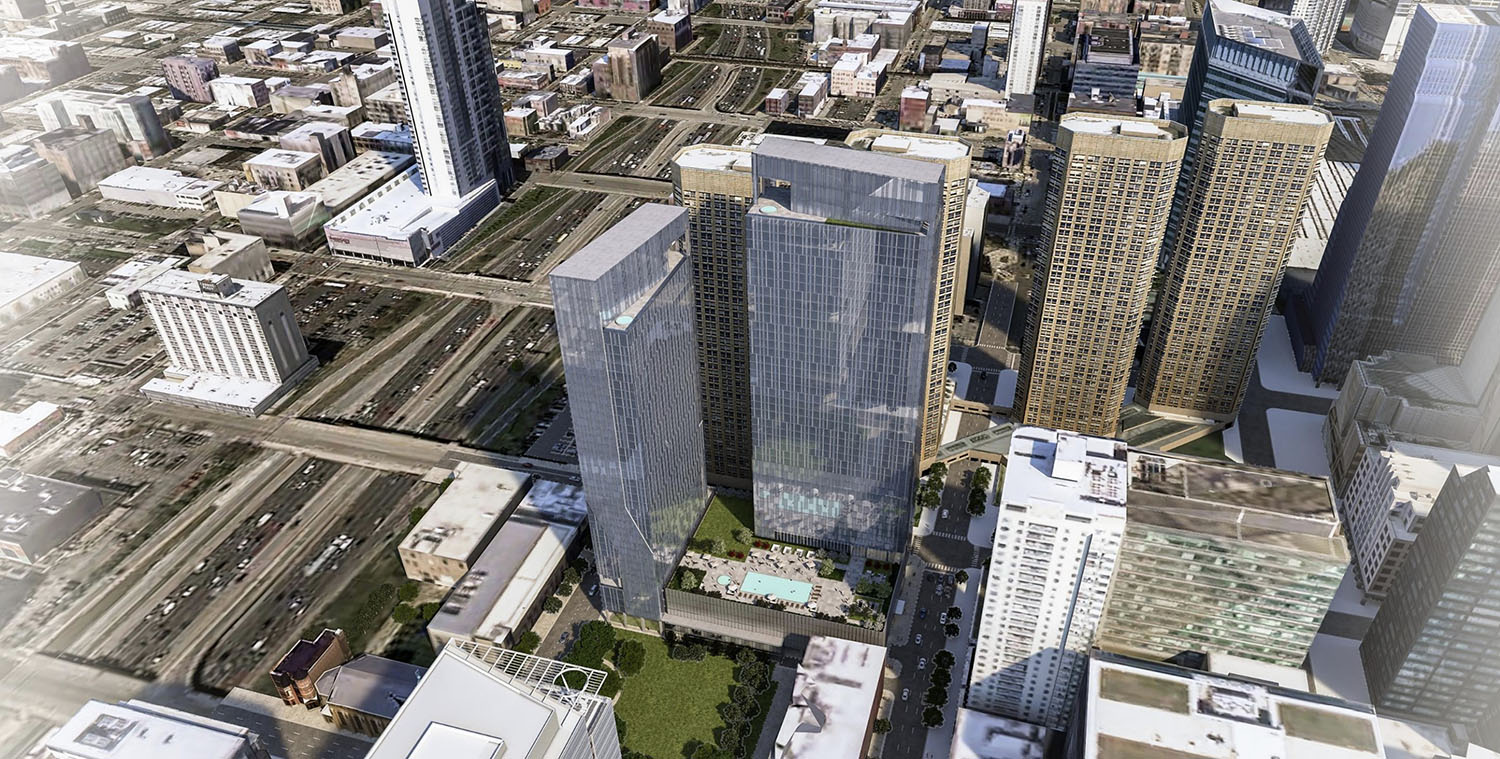
Aerial View of 601 W Monroe Street. Rendering by SCB
Designed by SCB, the new construction will include two towers. The east tower will stand 47 stories tall. Rising 535 feet, it will contain 537 apartments, 23,405 square feet of retail space, and 400 parking spaces. Rising 40 stories high, the west tower will stand 465 feet, holding 516 apartments and 6,904 square feet of retail space. The unit mix consists of 436 studios, 363 one-bedrooms, 127 two-bedrooms, eight three-bedrooms, and 119 four-bedroom residences. Bike parking will also be provided.
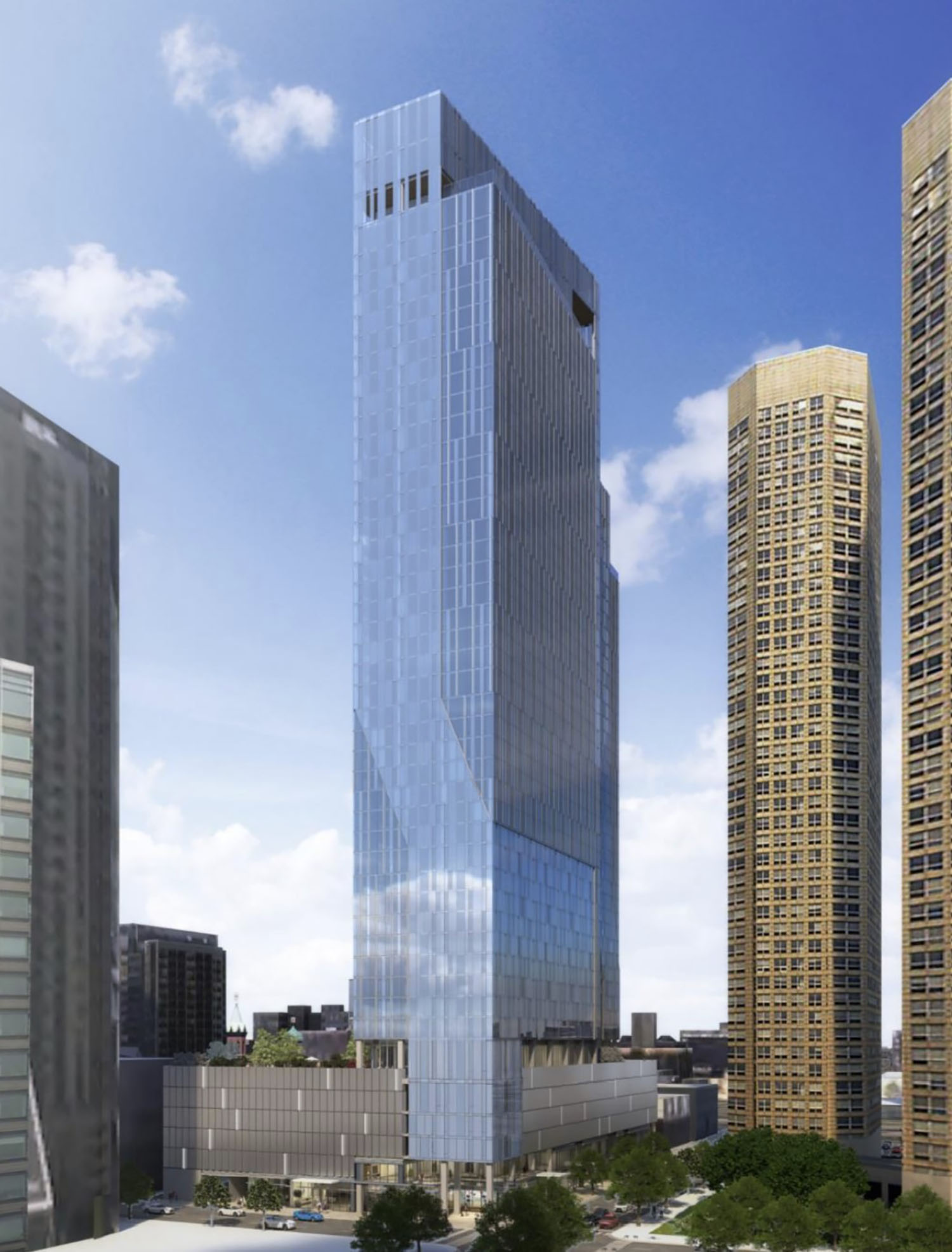
View of 601 W Monroe Street. Rendering by SCB
The project features a design of contemporary towers that are linked through their dynamic and opposing arrangement with a shared expression of a vertical element on the short ends of the towers. The towers are connected at the base via a shared podium that will be topped by an amenity and pool deck. Retail space spans the entire W Monroe Street frontage with relief at the corners to allow for possible outdoor seating. Each tower will have a separate residential entry, with one on S Desplaines Street for the west tower, and one on S Jefferson Street for the east tower.
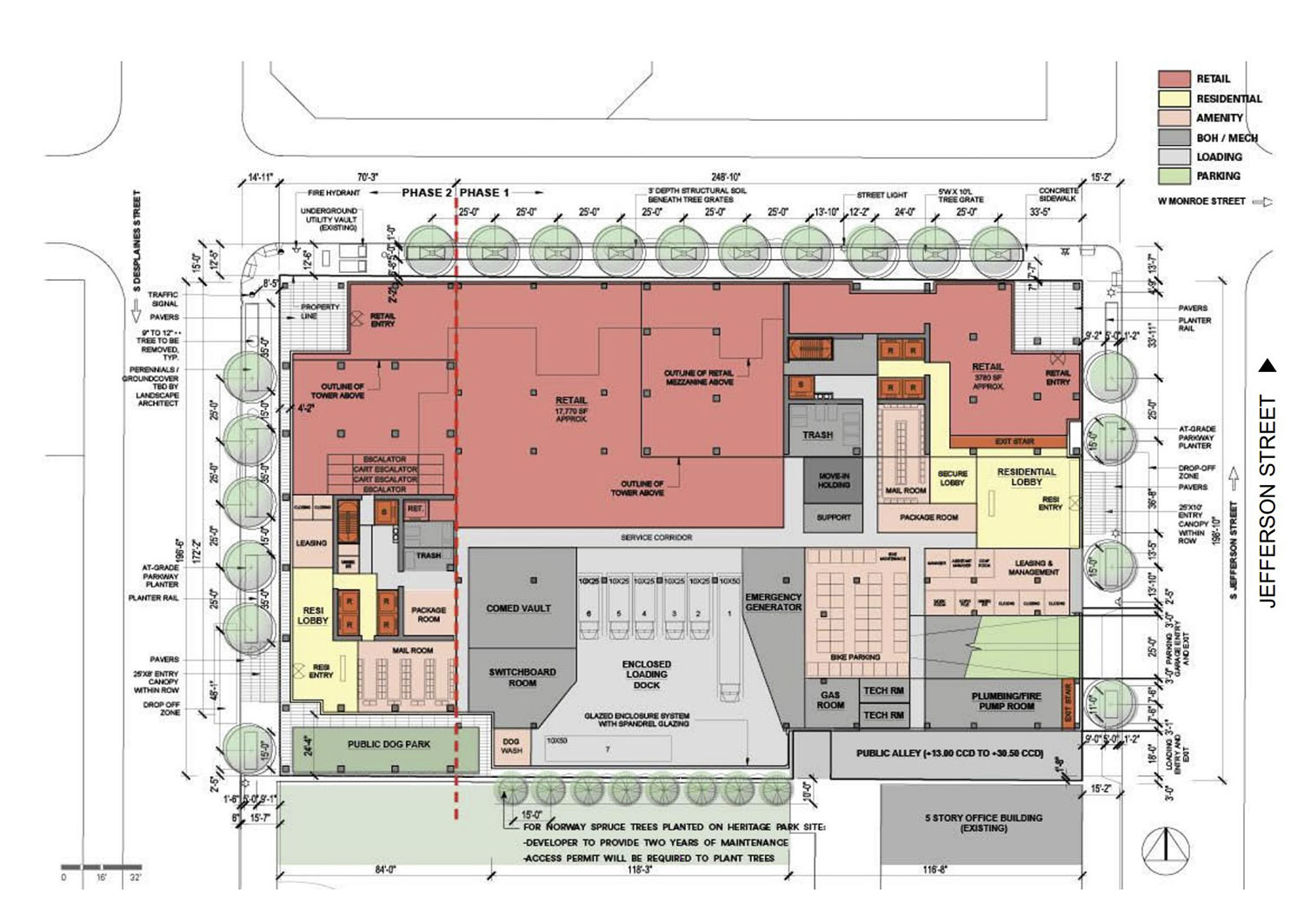
Site Plan of 601 W Monroe Street. Drawing by SCB
The building will provide 24-hour staffing of front desks, security cameras monitoring the exterior, and additional outdoor lighting to further establish a safe environment within Heritage Green Park. The space near the park was activated with a public dog run and residential units in the western tower occupy the southwestern corner of podium levels two through four. The parking garage is clad in metal panels that are faceted to create visual interest.
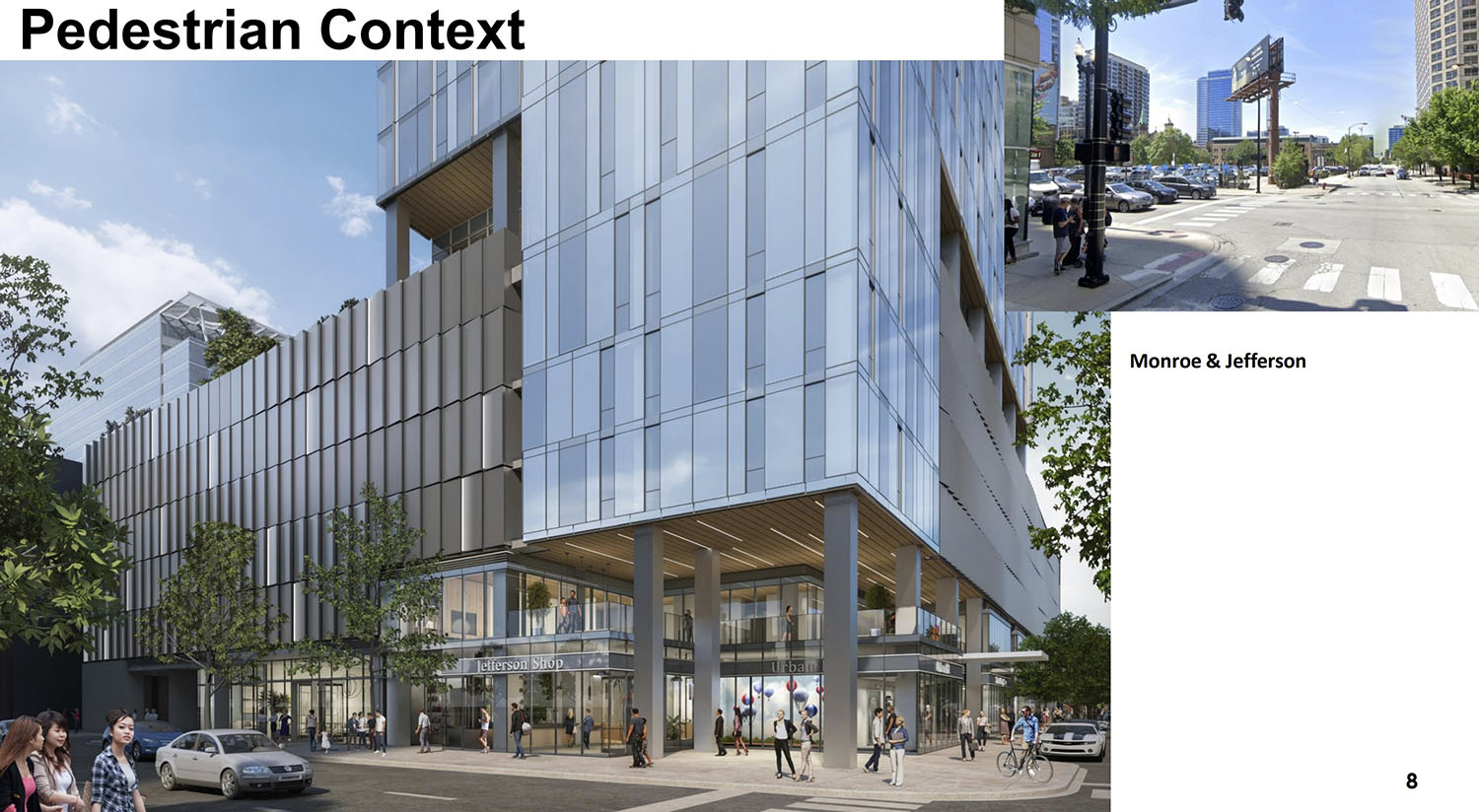
Street View of 601 W Monroe Street. Rendering by SCB
The development will meet sustainability requirements through a LEED Silver certification, the installation of EV charging stations, and the diversion of 80% of construction waste. The ARO obligation for the project is 105 units, of which 26 will be on site. A $14.8 million fee in-lieu will be paid for the remainder of the ARO obligation.
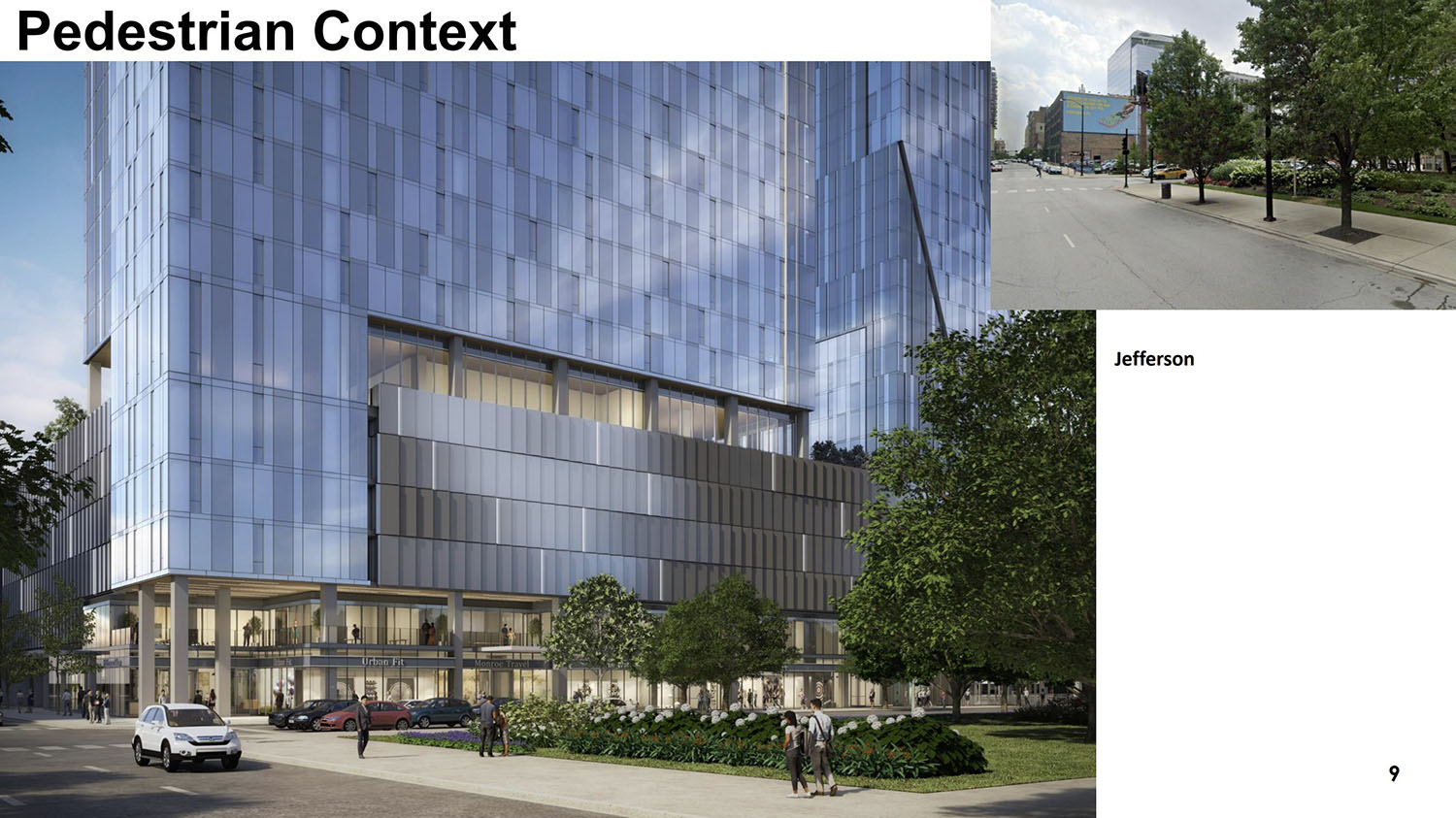
Street View of 601 W Monroe Street. Rendering by SCB
There are extensive transit options around the site. Union Station is a five-minute walk from the site, while Ogilvie Transportation Center is a six-minute walk. The Clinton CTA L station, serviced by the Blue Line, can be reached within a nine-minute walk. The Clinton CTA L station, serviced by the Green and Pink Lines, is a ten-minute walk. The 20 CTA bus route, accessible at the Madison and Jefferson stop, is a four-minute walk. The 60, 124, 125, and 157 CTA bus routes, accessed at the Clinton and Madison stop, can also be reached within a four-minute walk.
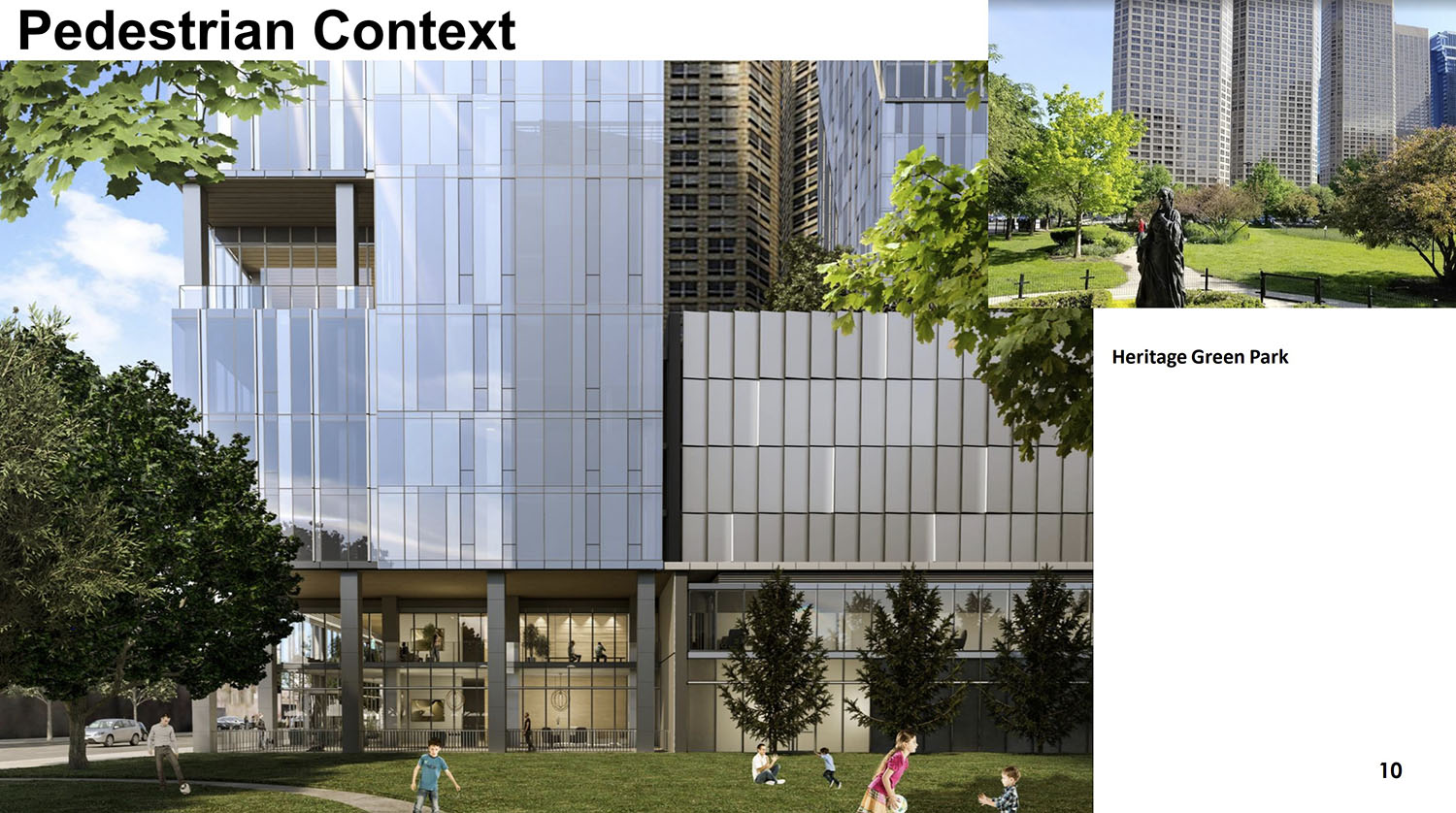
Street View of 601 W Monroe Street. Rendering by SCB
The developer is seeking a floor area ratio (FAR) bonus which will contribute $5.5 million to the Neighborhood Opportunity Fund. With approval from the Chicago Plan Commission, the pan will go before the zoning committee and Chicago City Council for final approval. An official timeline for the project has not been announced.
Subscribe to YIMBY’s daily e-mail
Follow YIMBYgram for real-time photo updates
Like YIMBY on Facebook
Follow YIMBY’s Twitter for the latest in YIMBYnews

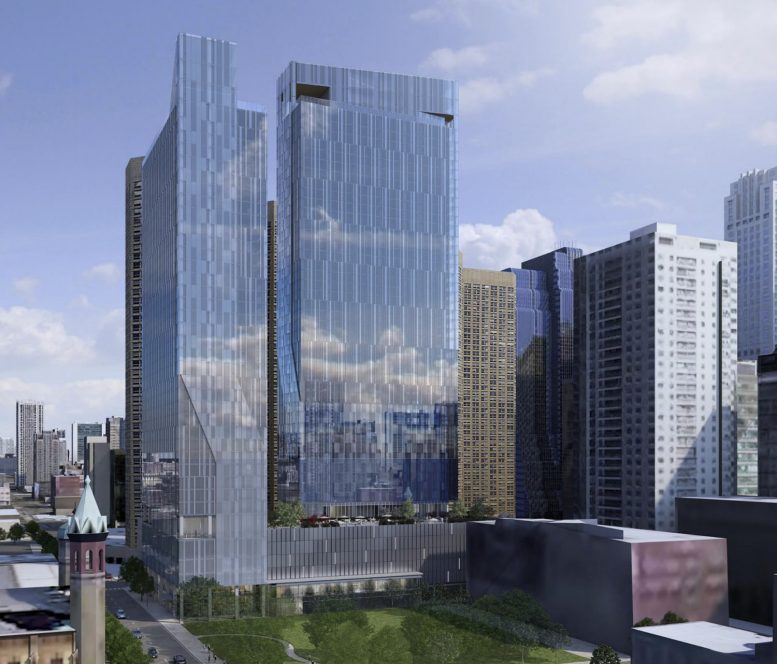
These are so bland and unambitious. This is beyond embarrassing. I don’t understand how none of these developers have an aim to build iconic architecture that will draw praise and hype to separate themselves.
So true.
Given the costs and logistics entailed, one would think that having something genuinely distinctive–even if not “iconic”–would be worth some modest increase in budget. Once these McBoxes are built they will occupy prime locations for decades to come and cement a growing sense of Chicago’s decline as a place you go to see “architecture.”
Spot-on. The vast majority of our new buildings aren’t anything you couldn’t see in Seattle, Toronto, Austin, Dallas etc. We are not building a new legacy of modern classics that are innovative and unique to our built-environment. A lot of people shun NY’s “pencil towers” but at least they are unique and ambitious making NY a trend-setter. They are also reviving Gothic and Art Deco in respectful ways with incorporating natural materials and sculptured forms.
It would take a miracle at this point in Chicago to abandon glass curtain walls and return to expressive designs or surpass the 700′-800′ ceiling that our high-profile office towers are stuck at. We won’t remain an architectural destination off the back of prior achievements alone for long.
They contrast with the Presidential Towers but not in a good way.
Why not raise the 465 feet tower a bit so it would be listed as a skyscraper and not just a high-rise?
Bland but so is most of the architecture in that area. the density is good and takes away from the extra bland presidential towers impact which is good imo
Wow… we are in desperate need of developers who want to make more meaningful impacts on our city.
Any updates to this project? We are almost a year out from approval.
Hi Hunter, not a lot of recent activity for this project, but we’re on the lookout for any updates
Any updates on this project? Would love to see another dense building go up to add even more vitality to the area.