Construction is now complete for ZSD Corp‘s residential condominium development known as Peoria Green in West Loop. The six-story structure sits on an asymmetrically-shaped plot, and comprises of two separate wings. The east wing, addressed as 128 S Green Street, houses a total of 12 four-bedroom units, while the west wing at 123 S Peoria Street houses five larger five-bedroom units.
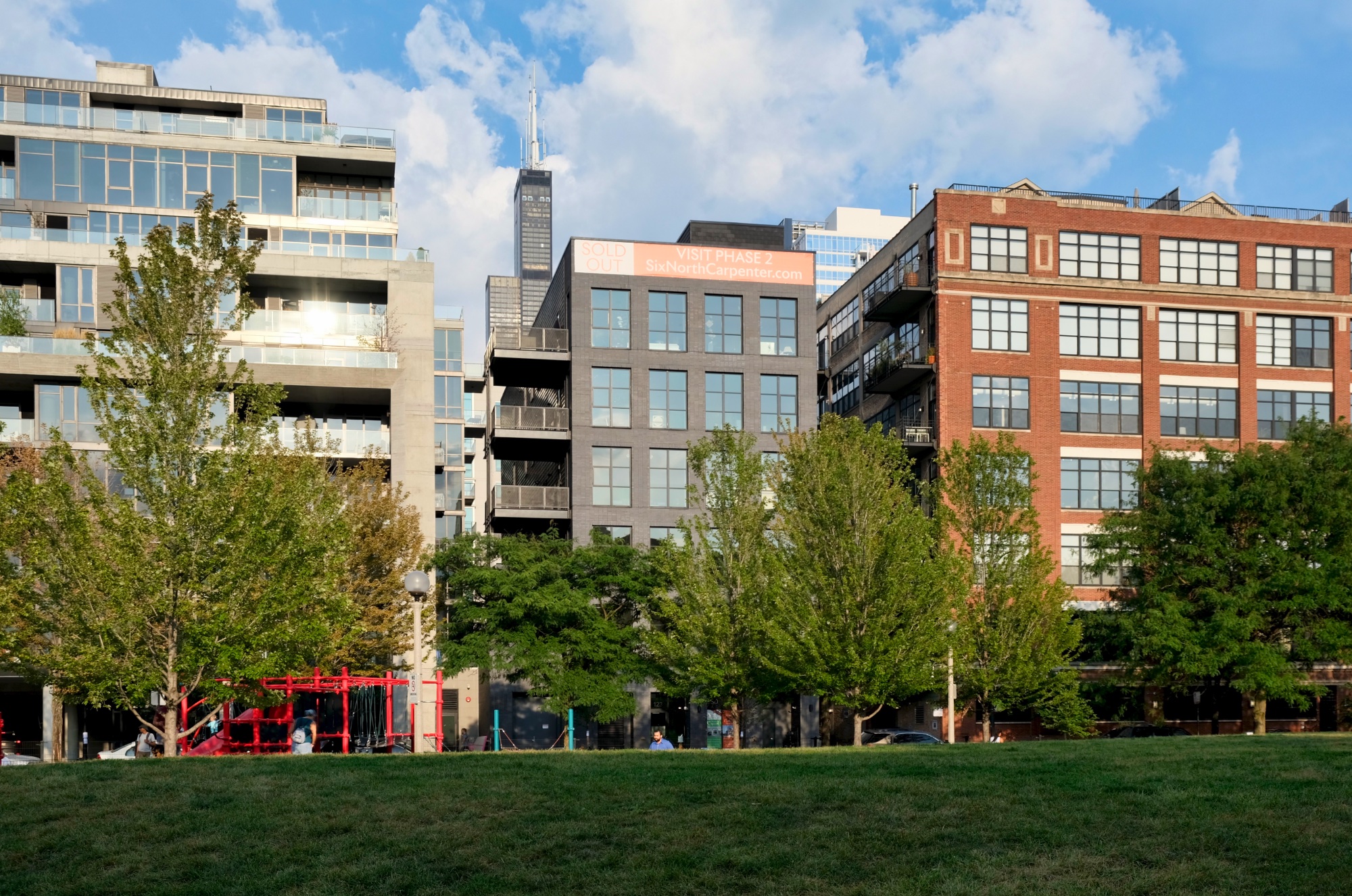
Peoria Green (west wing). Photo by Jack Crawford
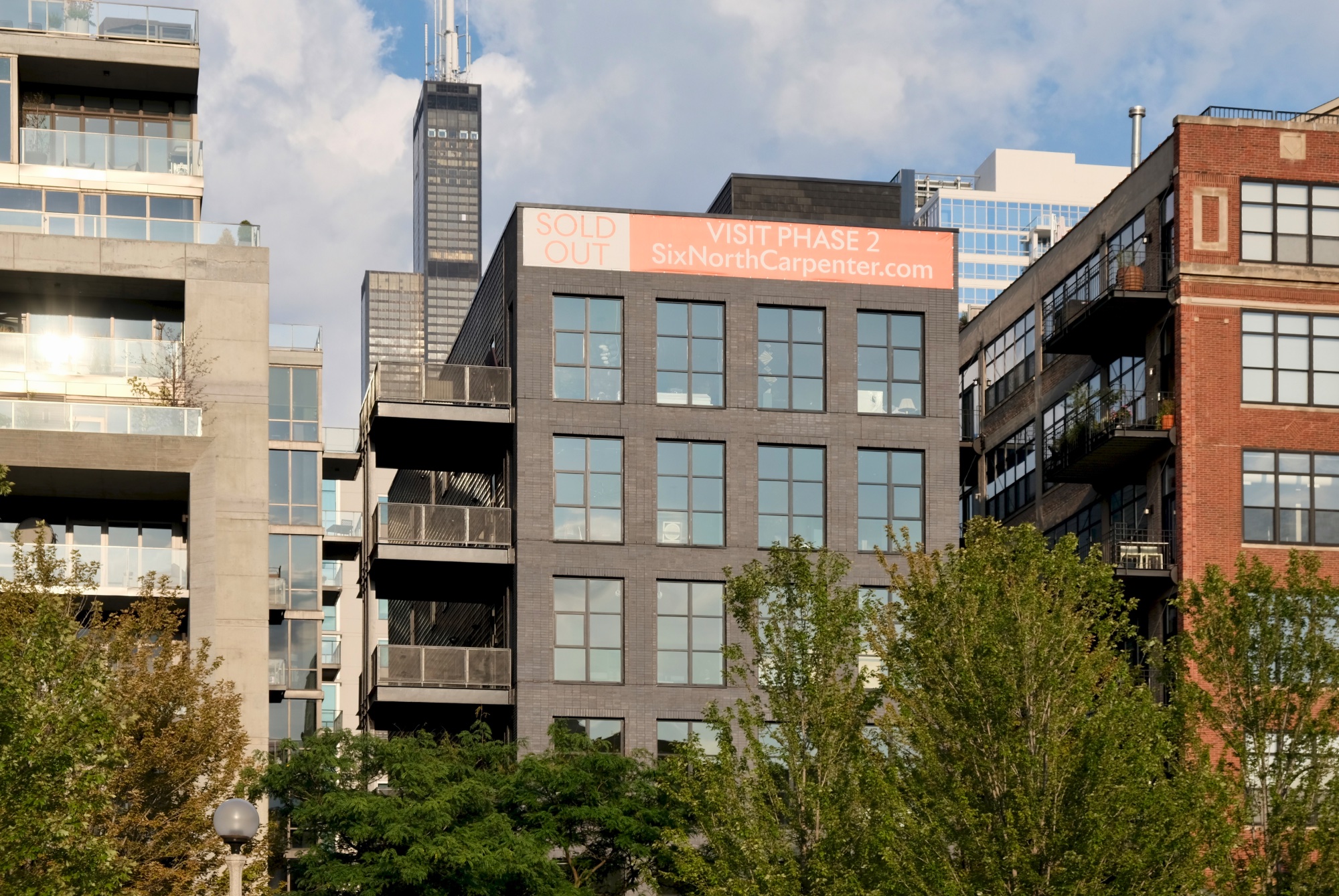
Peoria Green (west wing). Photo by Jack Crawford
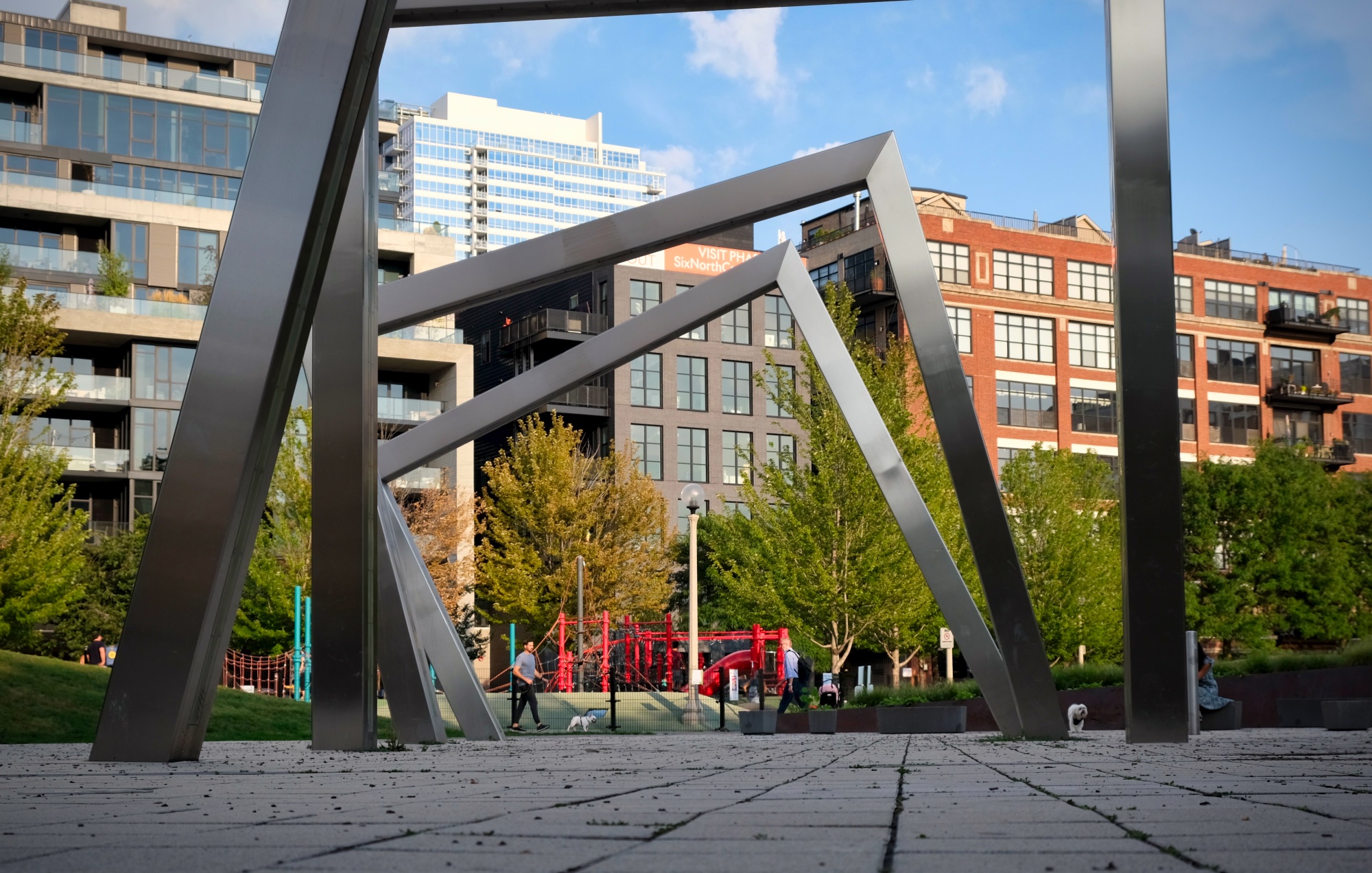
Peoria Green (west wing). Photo by Jack Crawford
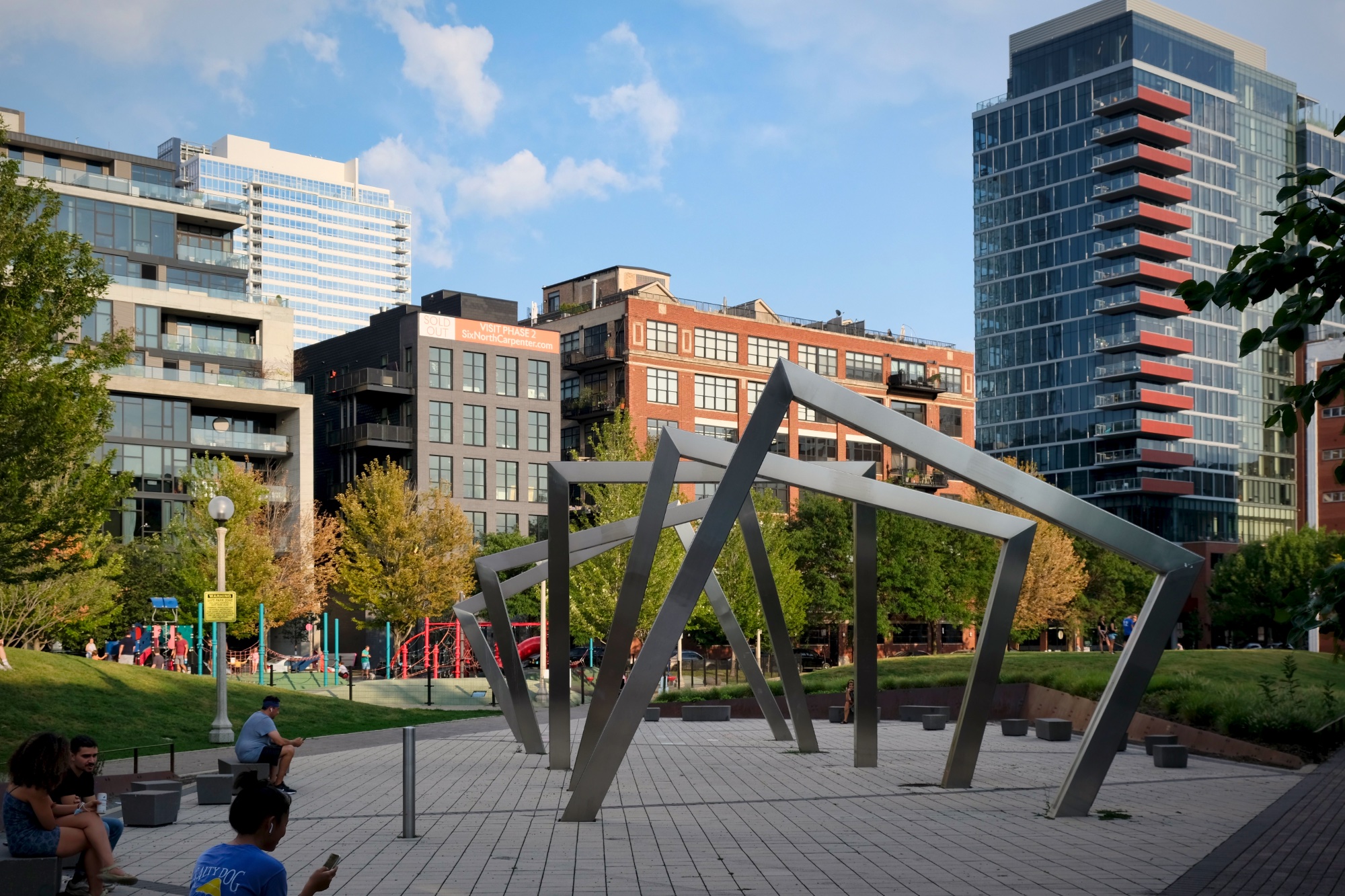
Peoria Green (west wing). Photo by Jack Crawford
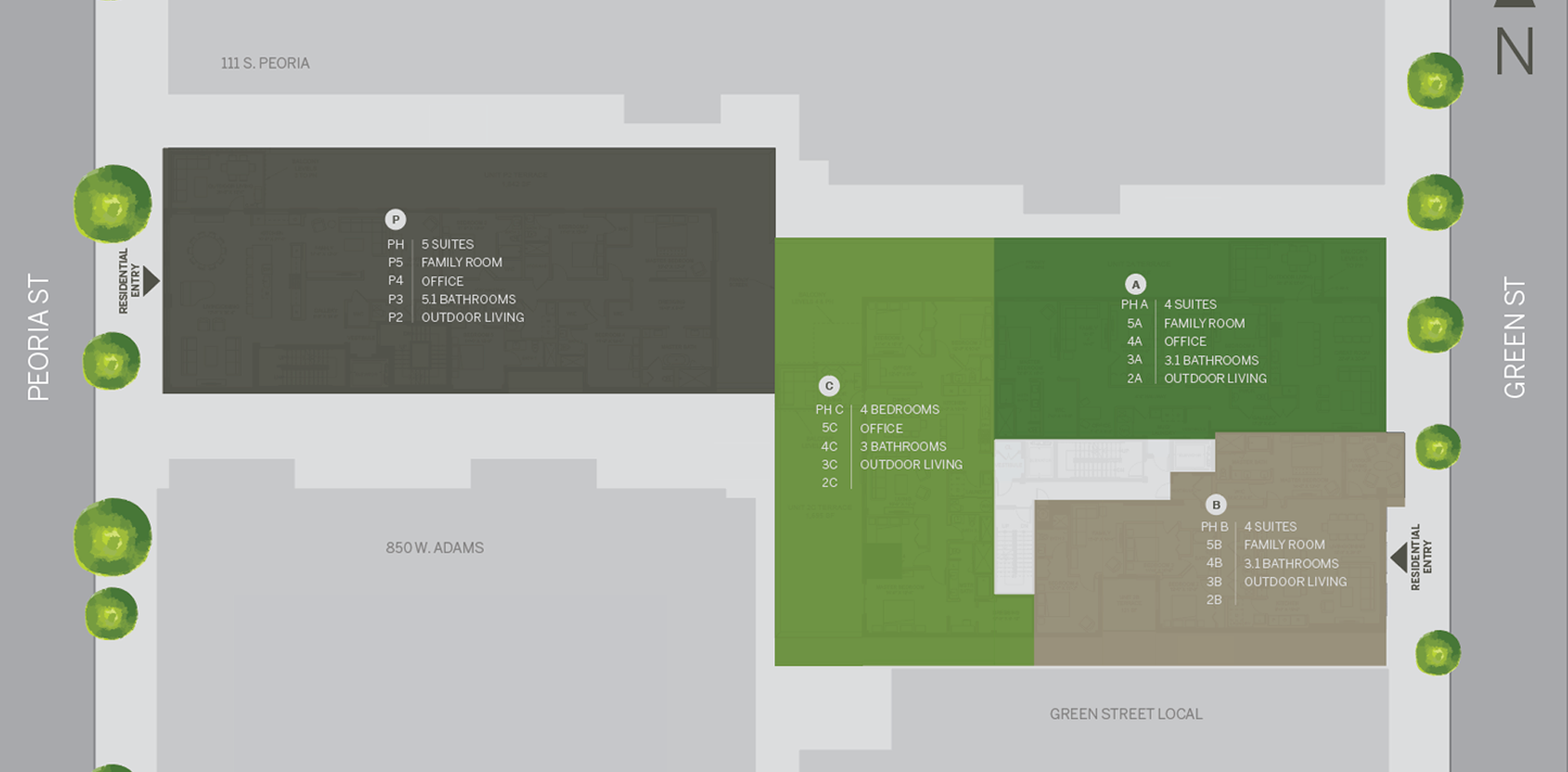
Peoria Green. Plans by Sullivan Goulette & Wilson
In-unit features comprise of 10-foot-high ceiling spans, floor-to-ceiling windows, private elevator access to every unit, and a separate room that can either be used as an office or a den. Kitchens and baths, meanwhile, offer quartz countertops and Archisesto Italian Cabinetry. Units within the larger wing will be oriented around a central courtyard to allow for additional light.
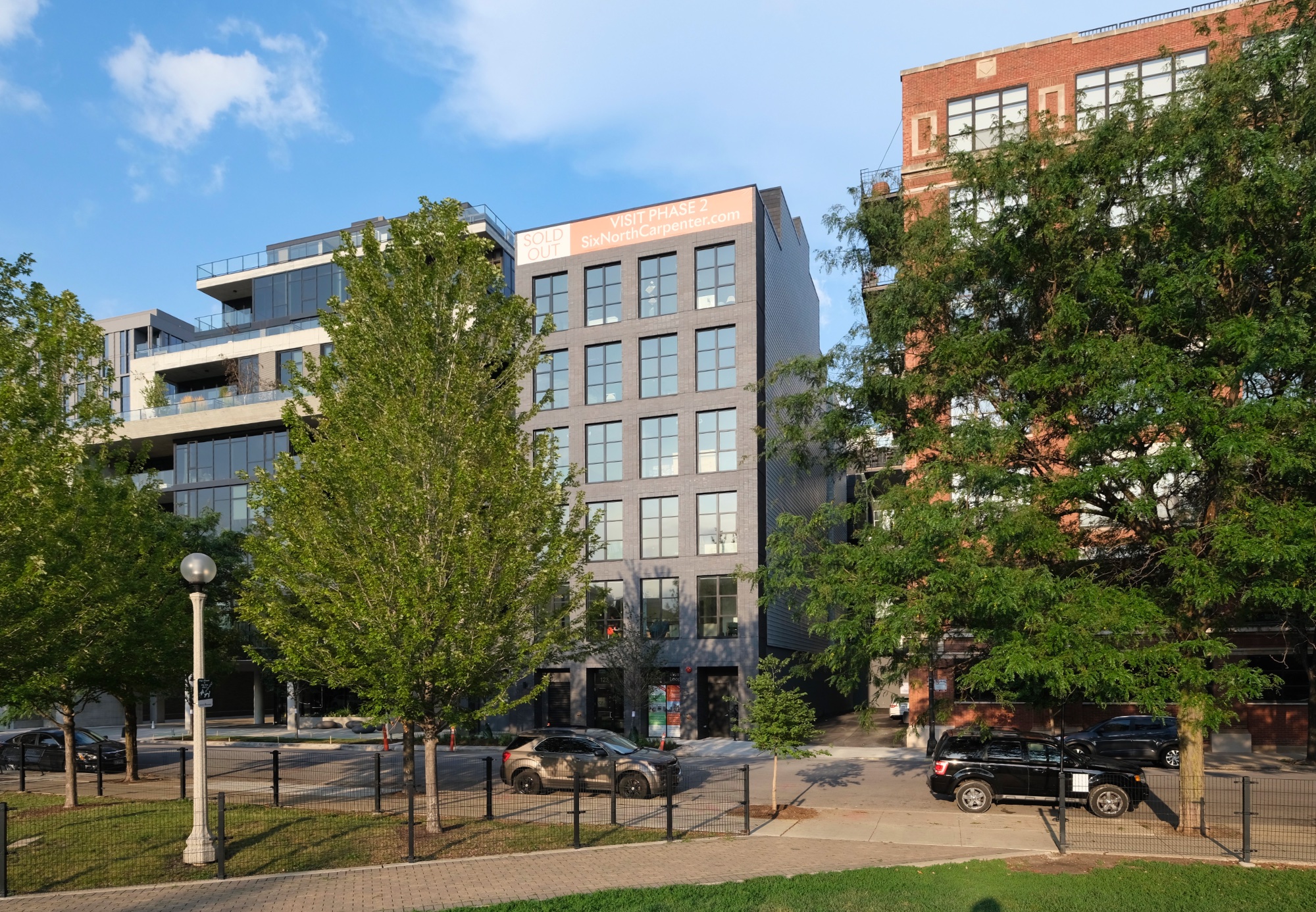
Peoria Green (west wing). Photo by Jack Crawford
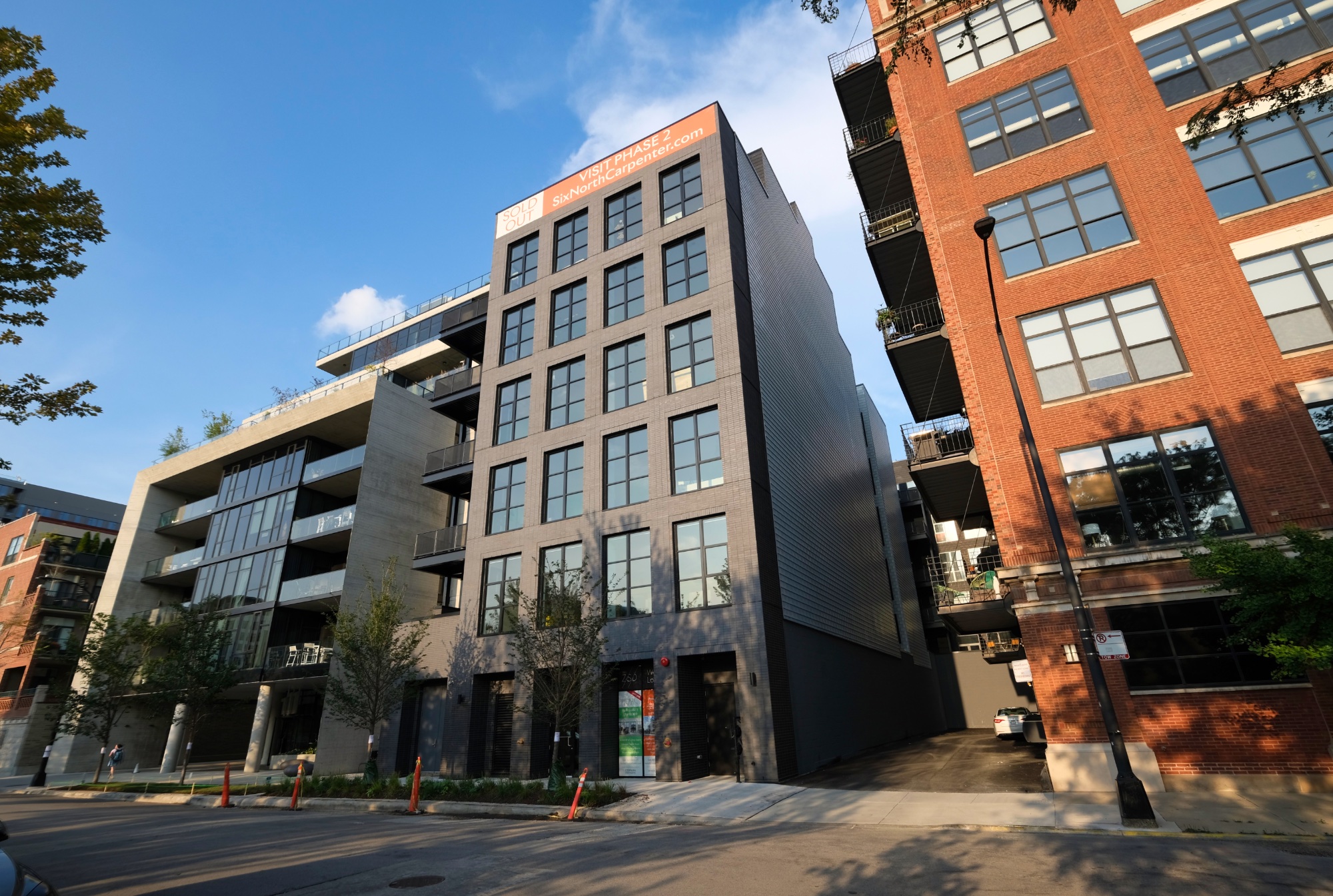
Peoria Green (west wing). Photo by Jack Crawford
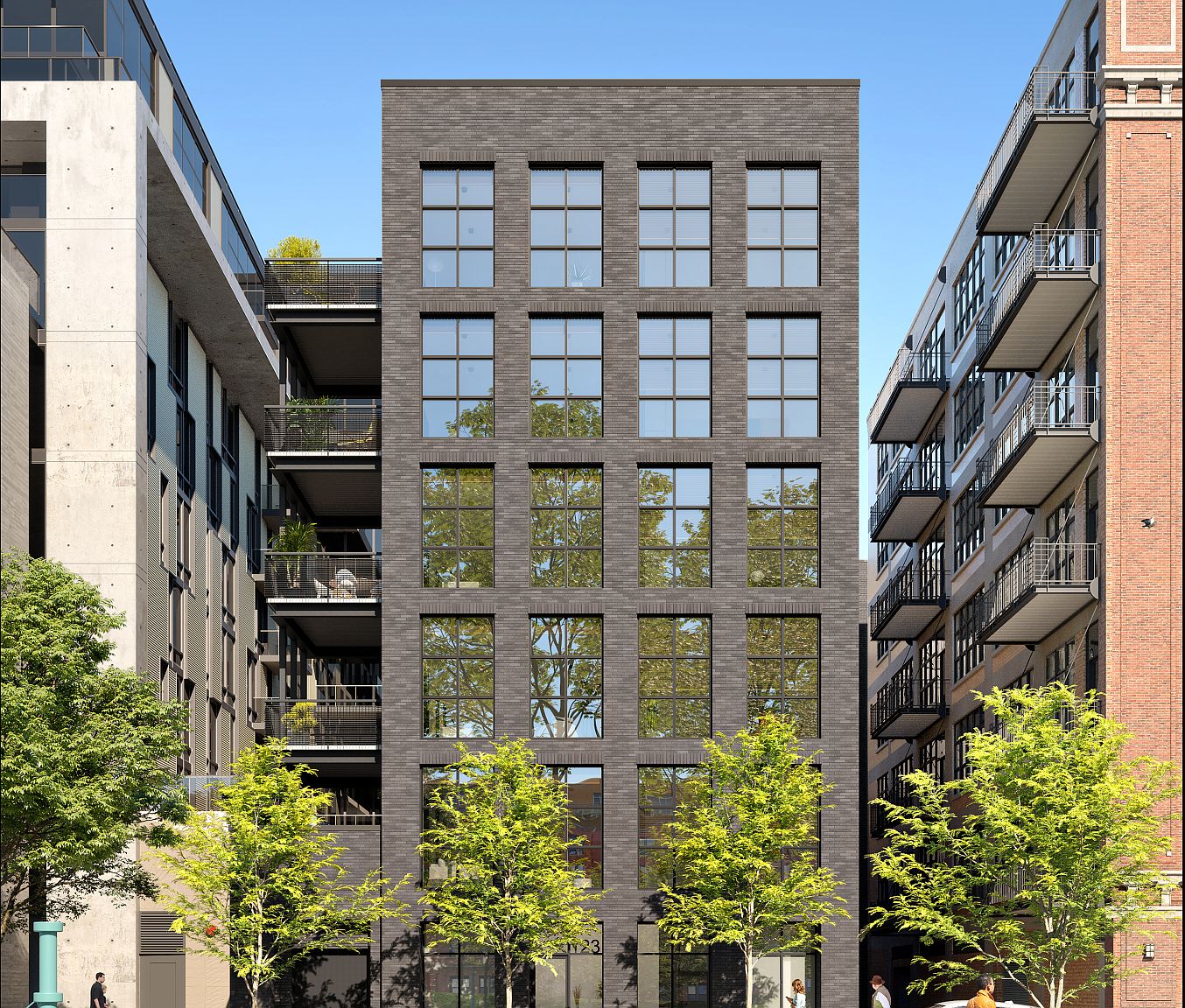
Peoria Green (west wing). Rendering by Sullivan Goulette & Wilson
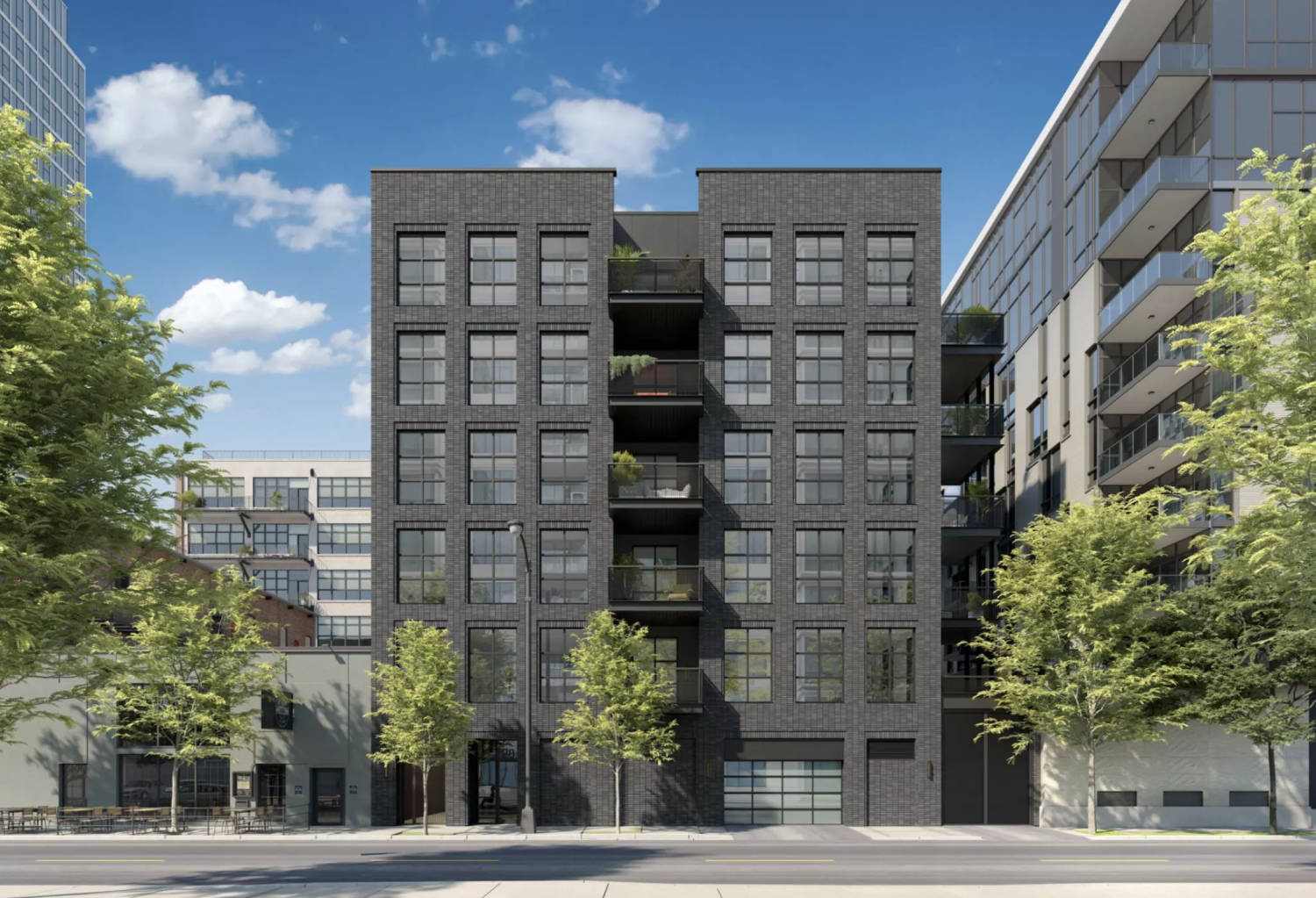
Peoria Green (east wing). Rendering by Sullivan Goulette & Wilson
Sullivan Goulette & Wilson Architects envisioned an industrial-inspired design to reflect the heavily masonry aesthetic of the neighborhood. The exterior is clad in a mix of brown-hued brick, loft-styled windows with dark metal accents, and metal paneling around the sides.
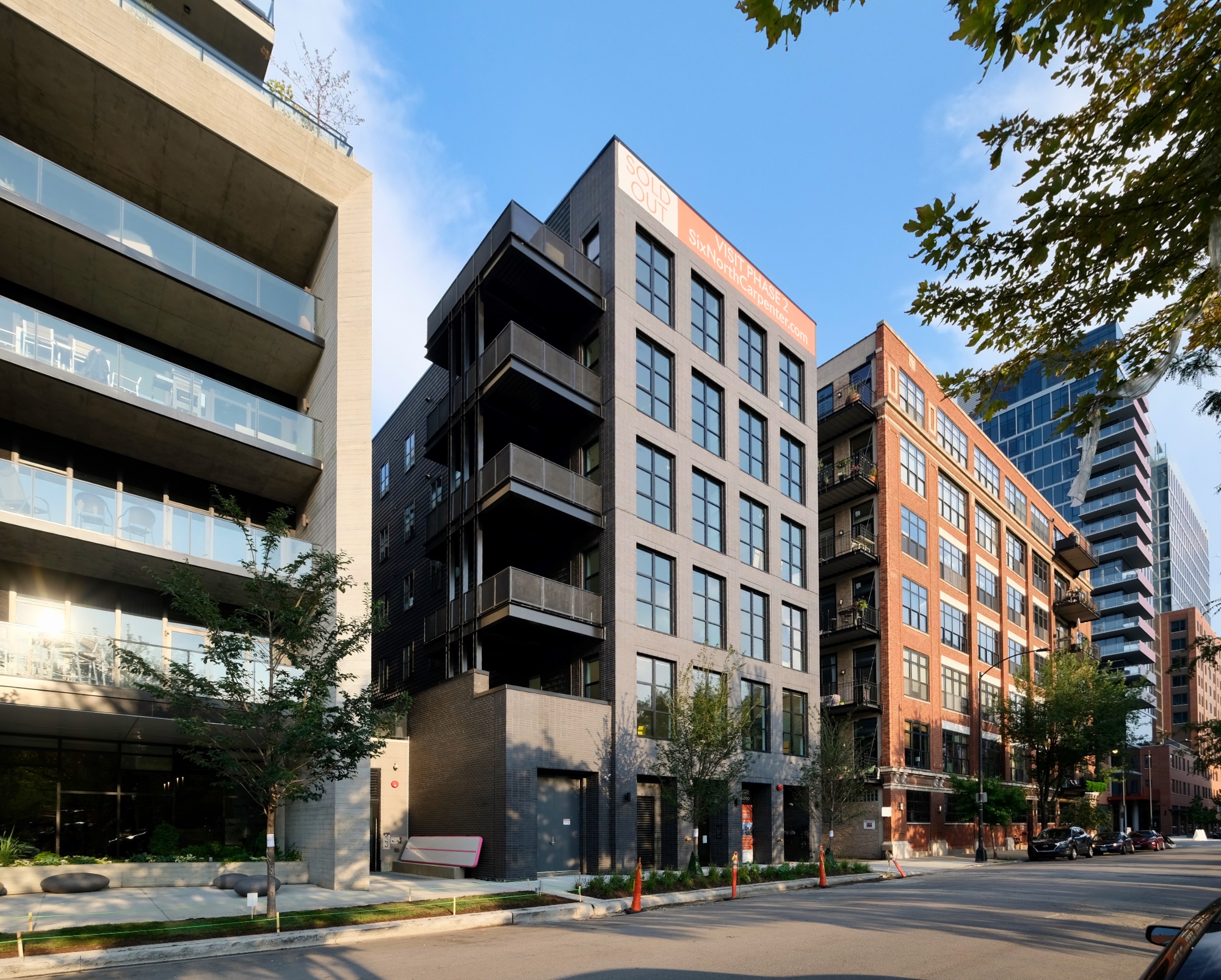
Peoria Green (west wing). Photo by Jack Crawford
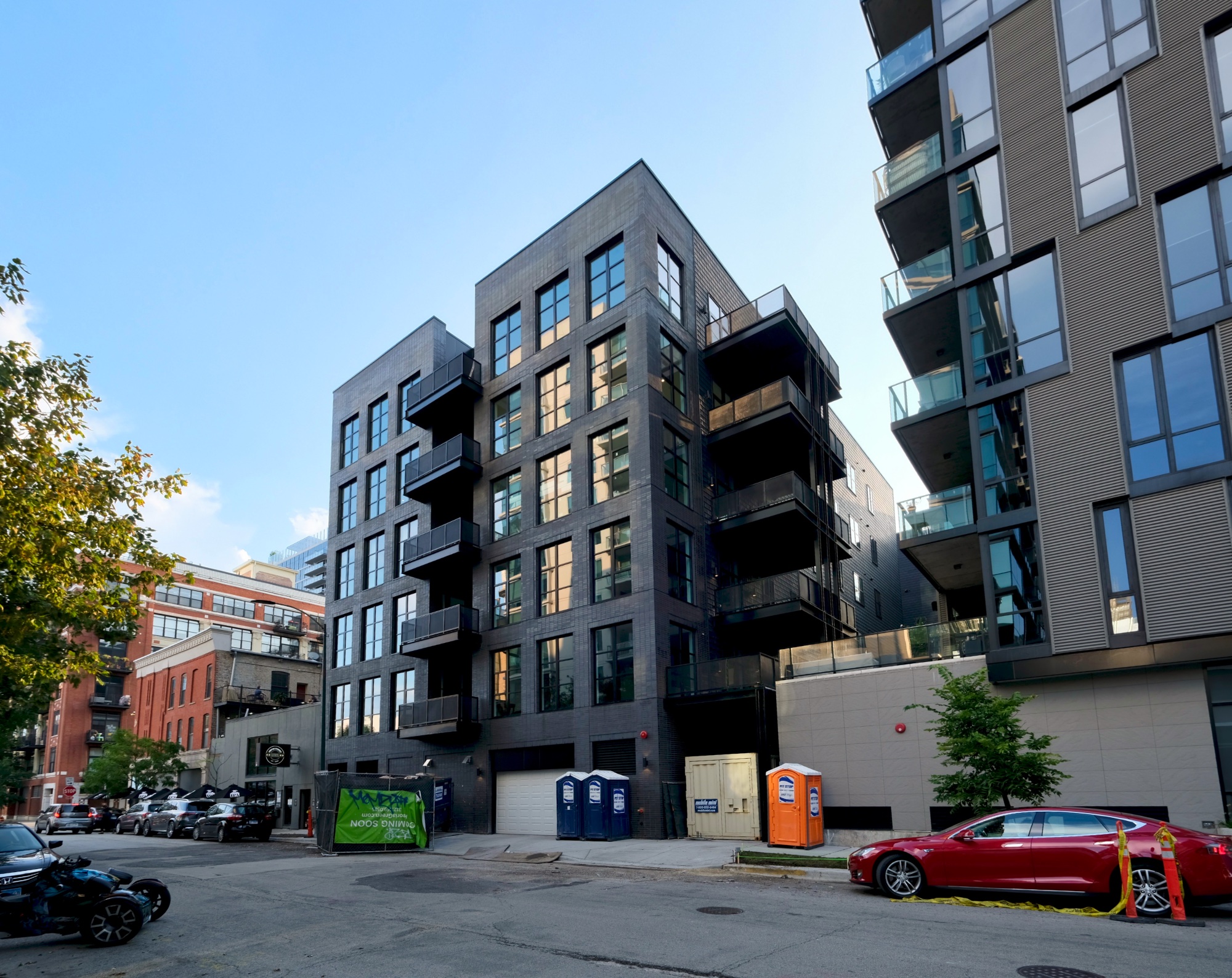
Peoria Green (east wing). Photo by Jack Crawford
For transportation options include 28 parking spots in an integrated garage, as well as bus access to Routes 8, 20, and 126 all within a three-minute walking radius. Three CTA L lines are also within walking distance, the closest of which is the Blue Line via a seven-minute walk south to UIC-Halsted station.
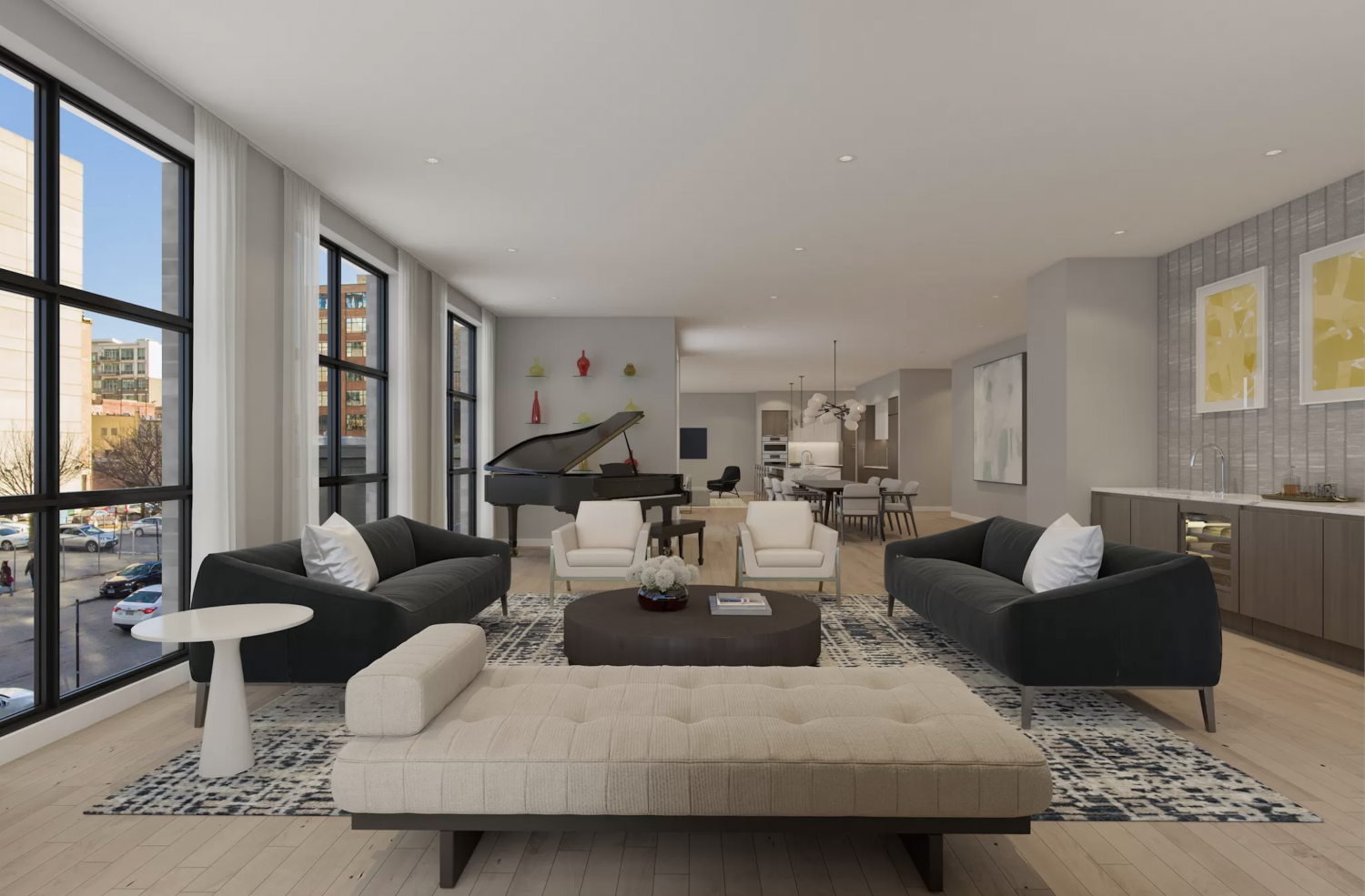
Peoria Green unit interior. Rendering by Sullivan Goulette & Wilson
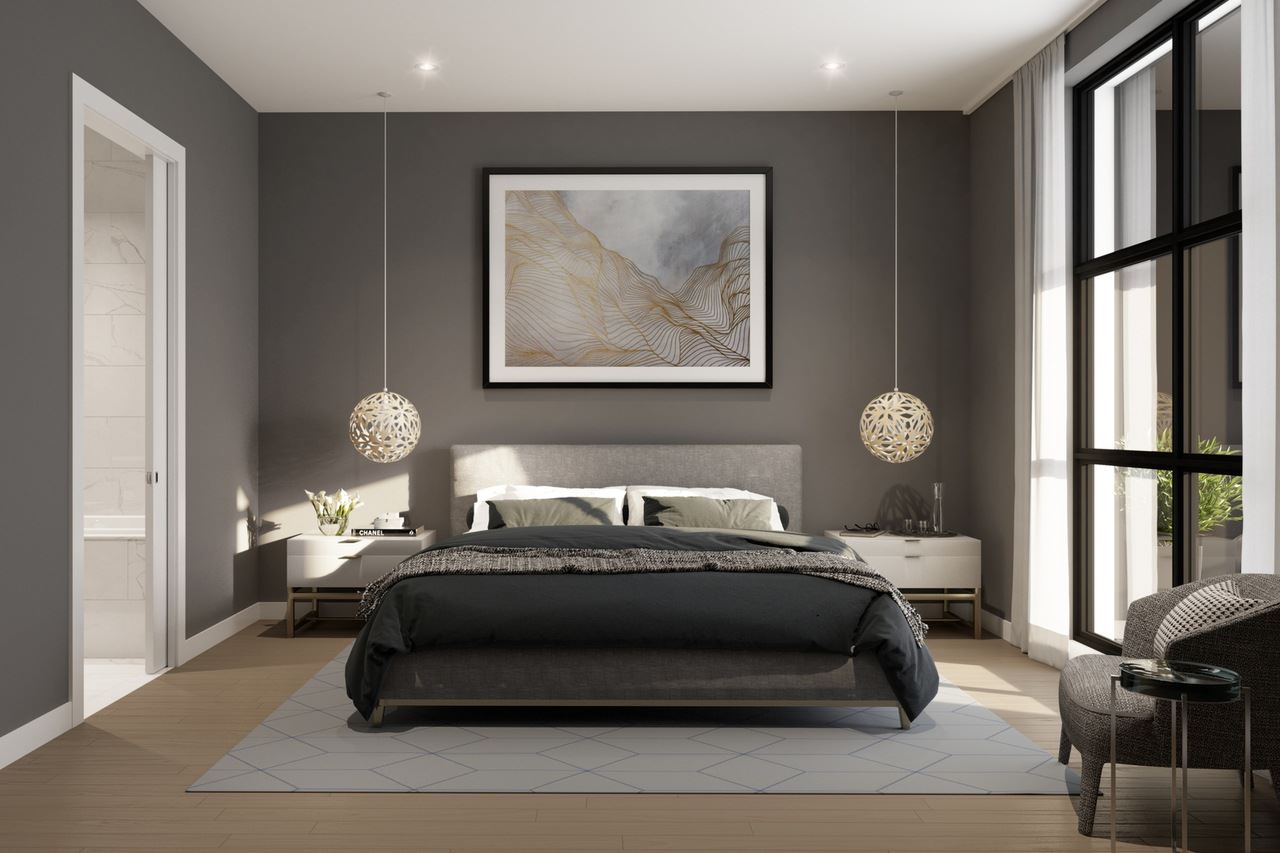
Peoria Green unit interior. Rendering by Sullivan Goulette & Wilson
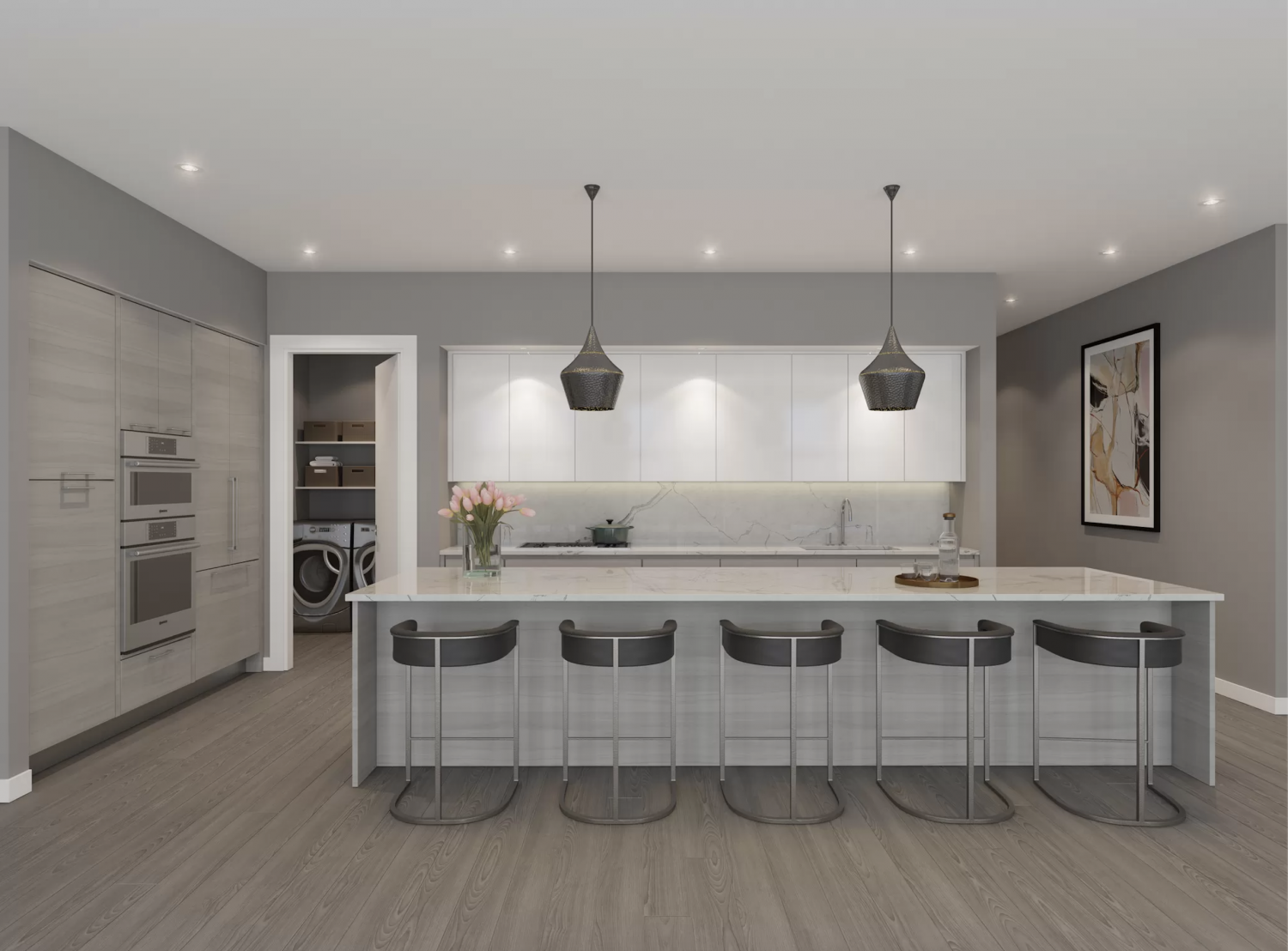
Peoria Green unit interior. Rendering by Sullivan Goulette & Wilson
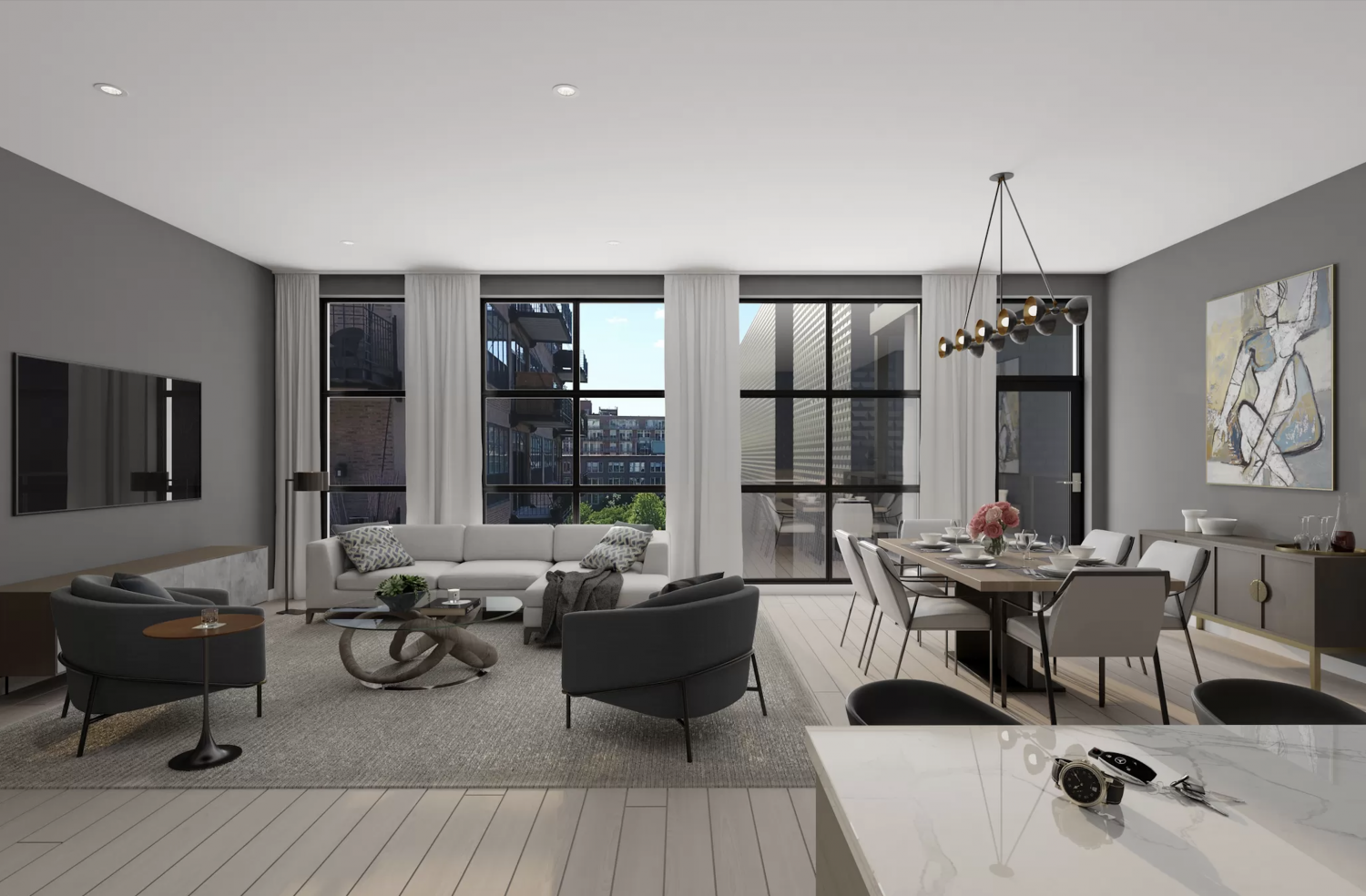
Peoria Green unit interior. Rendering by Sullivan Goulette & Wilson
One major appeal of the development is its immediate access to Mary Bartelme park, located directly across Peoria Street. This 2.7-acre venue offers a playground, dog park, open grass space, a decorative sculpture, and even a (small) hill for sledding in the winter. Given its prominent location in West Loop, Peoria Green is also surrounded by various retail and dining spots in all directions.
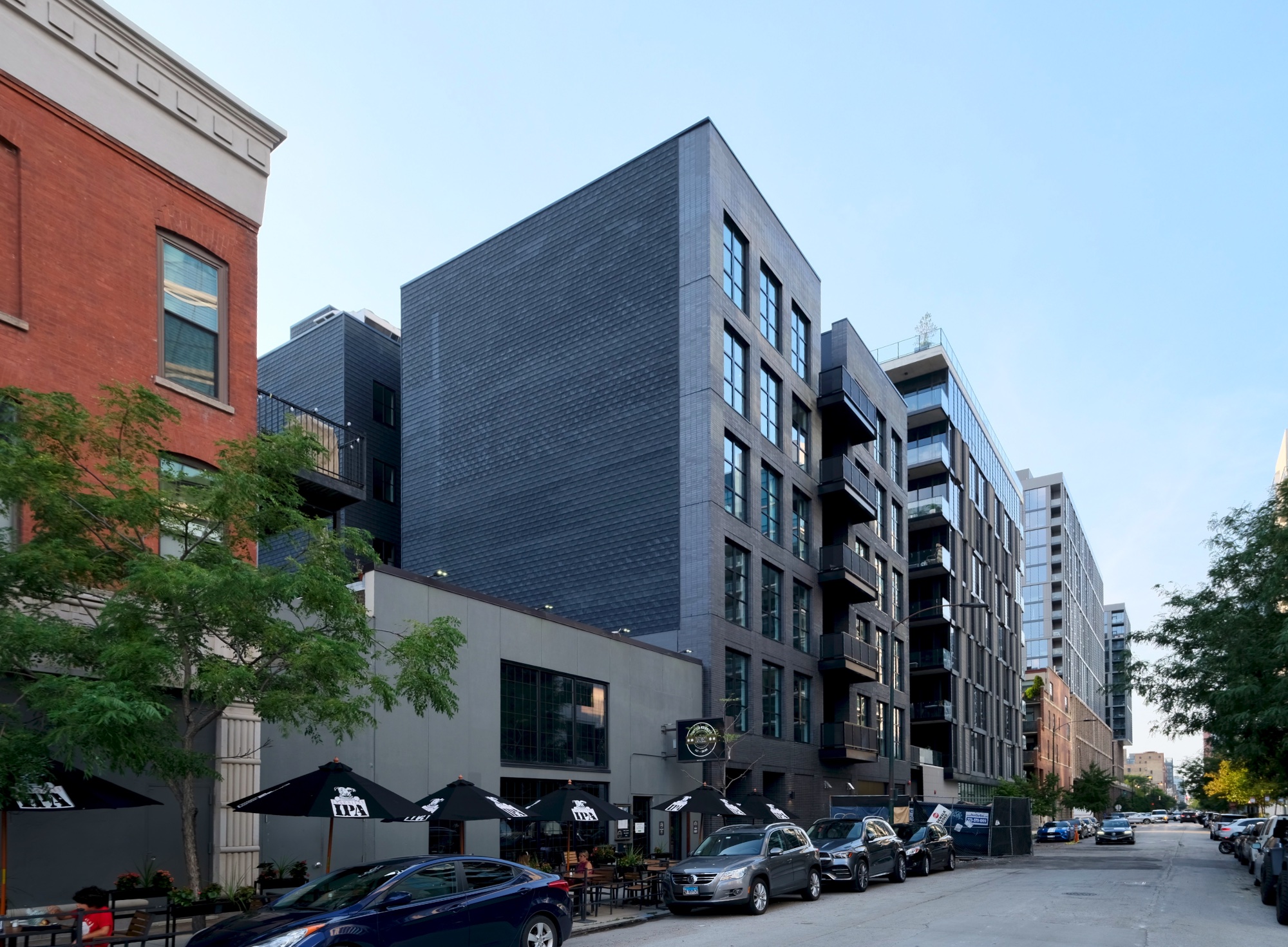
Peoria Green (east wing). Photo by Jack Crawford
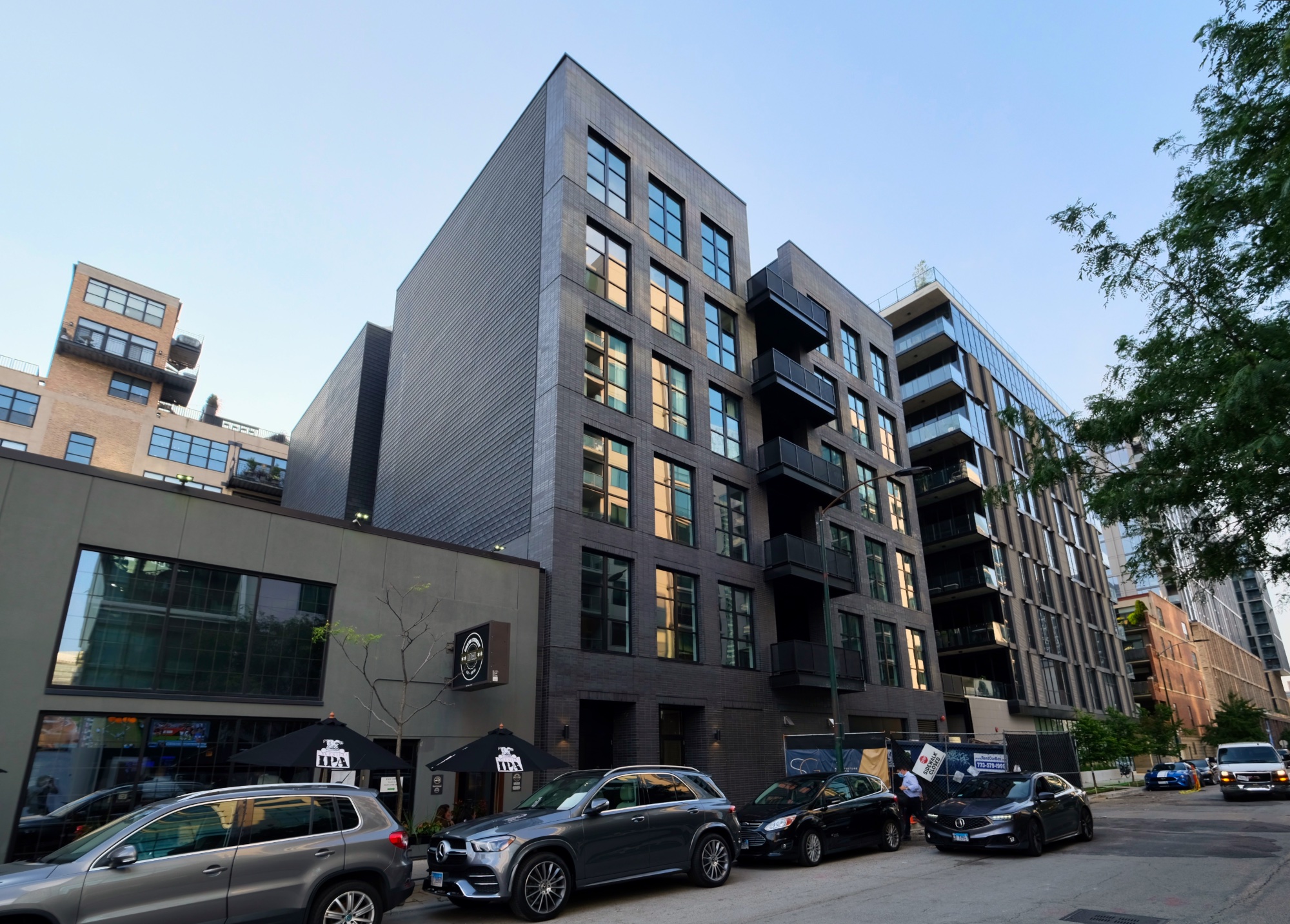
Peoria Green (east wing). Photo by Jack Crawford
Maris Construction served as general contractor for the $15 million development. While all units have been sold, a similar development by ZSD known as Madison + Carpenter located just a seven-minute walk northwest, is undergoing pre-sales.
Subscribe to YIMBY’s daily e-mail
Follow YIMBYgram for real-time photo updates
Like YIMBY on Facebook
Follow YIMBY’s Twitter for the latest in YIMBYnews

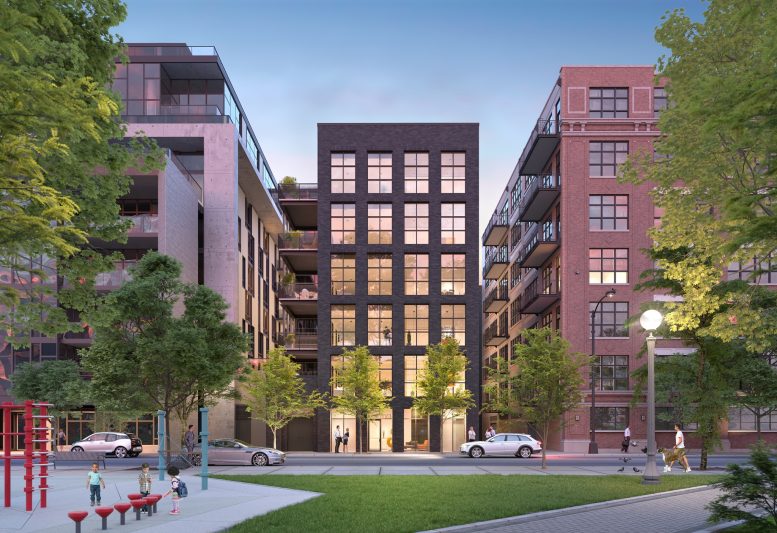
Be the first to comment on "A Final Look at the Completed Peoria Green in West Loop"