The Chicago City Council has approved a mixed-use development at 1045 N Rush Street in the Near North Side. Located along N Rush Street, the site is placed between E Bellevue Place and E Cedar Street. LFI Development is behind the proposal.
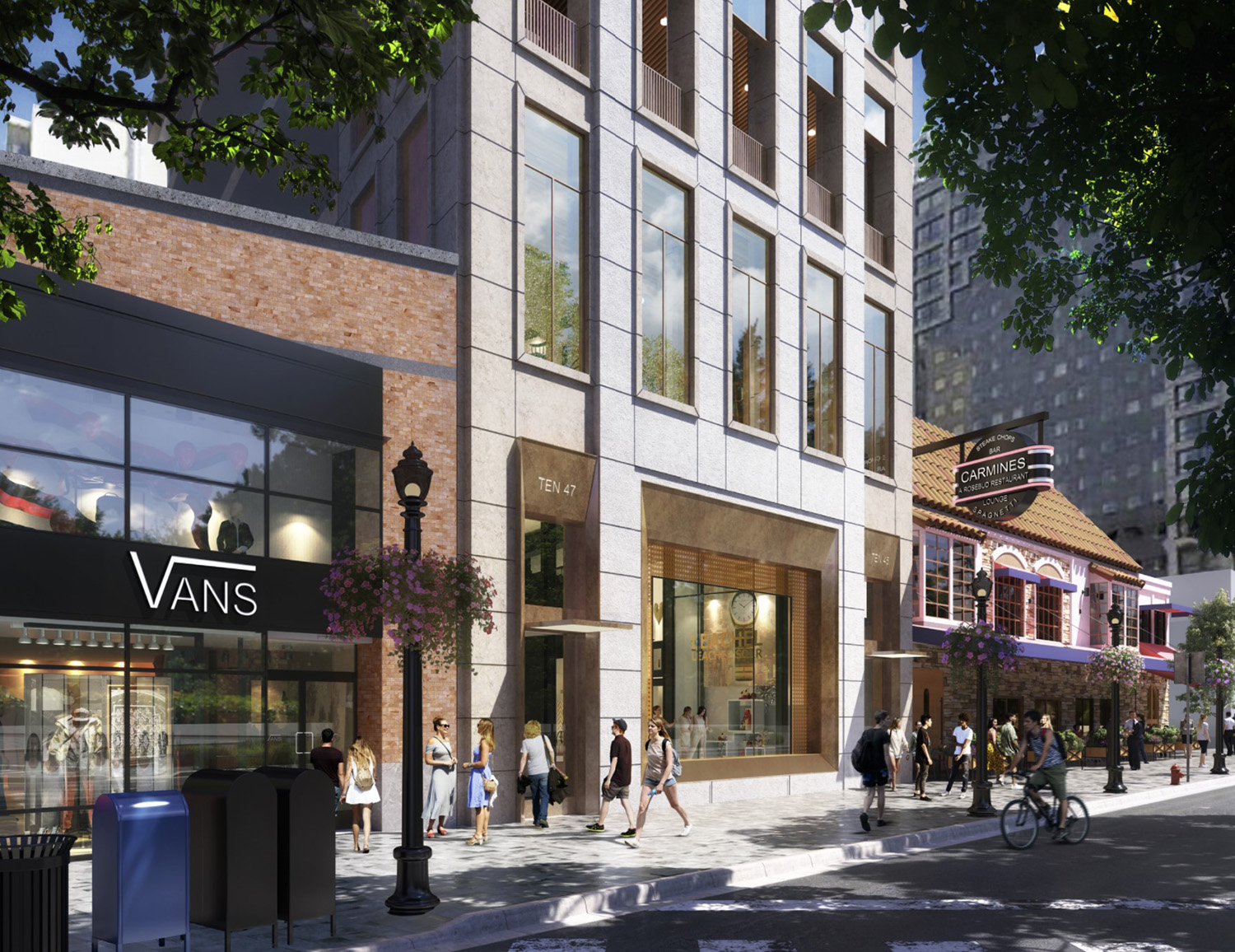
View of 1045 N Rush Street. Rendering by Booth Hansen
Designed by Booth Hansen, the mixed-use building will be five floors, rising 100 feet tall. Plans include one duplex residential unit at the top floor, two parking spaces in the basement level, with ground-floor retail and three floors of restaurant space. The structure will be topped by a rooftop space.
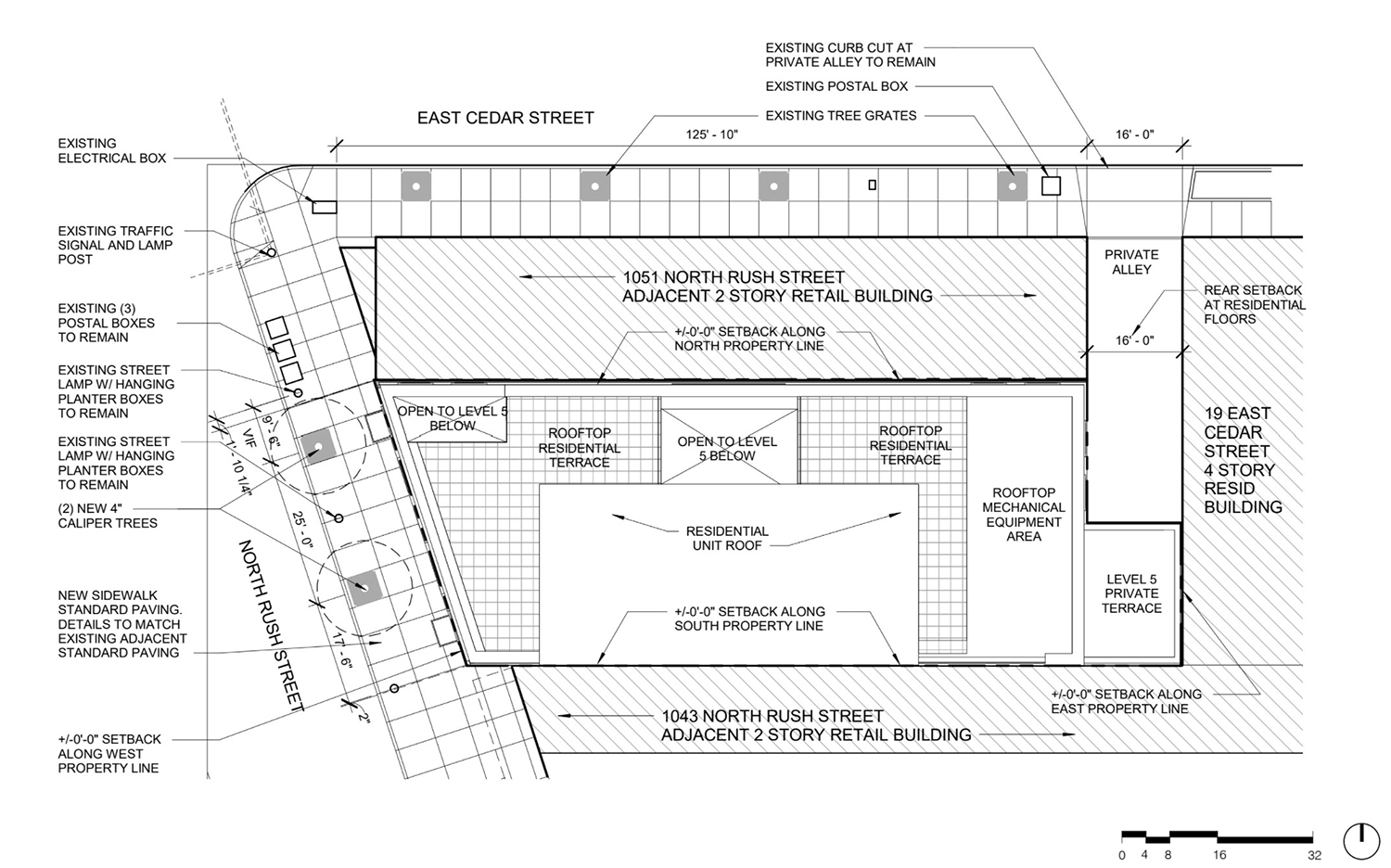
Site Plan for 1045 N Rush Street. Drawing by Booth Hansen
To address building materials context, the design is completely clad in dimensioned stone and face brick with a more pedestrian scale and attention to neighboring rooflines. Bronze in and around large windows provides framing detail.
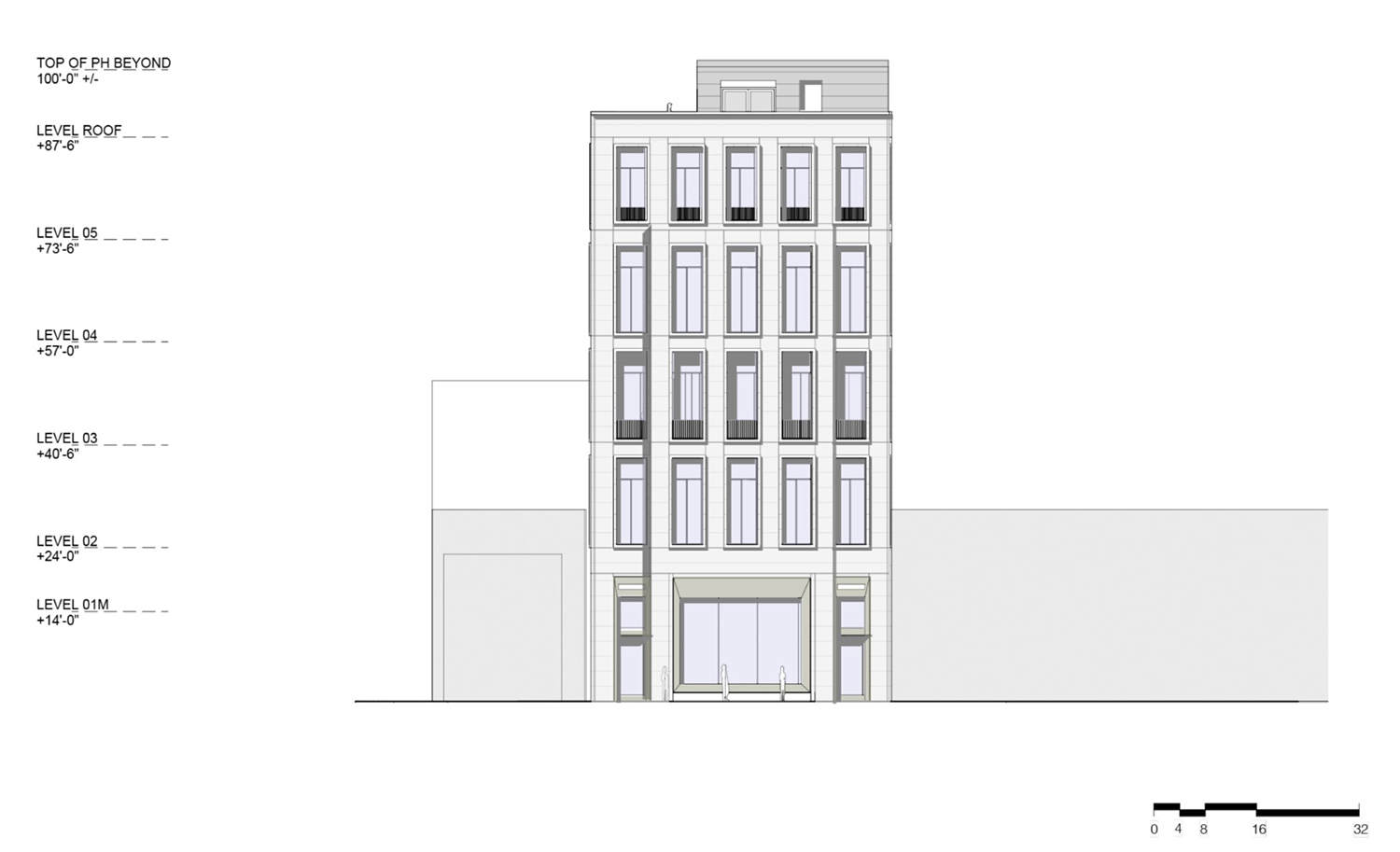
West Elevation for 1045 N Rush Street. Drawing by Booth Hansen
A former proposal for this site included a 180-foot-tall structure with retail, three floors of restaurants, and five residential units, as well as an automated parking system that encompassed 85 percent of the basement area.
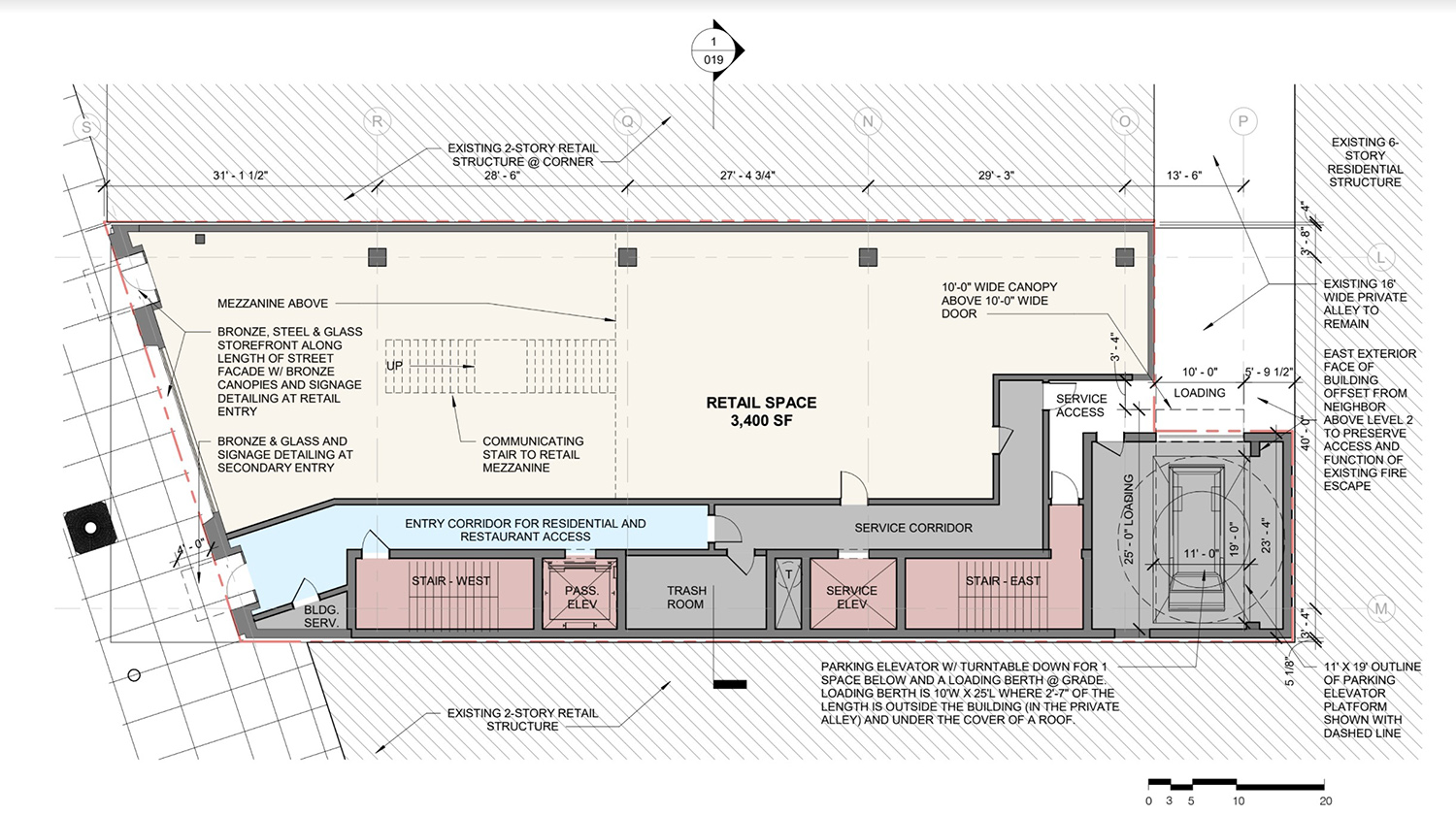
Ground Floor Plan for 1045 N Rush Street. Drawing by Booth Hansen
The developer was required to seek a zoning change, due to the fact that a small portion of the lot at the rear was within a DR-3 zoning district. The rezoning sought to unify the site under a DX-7 zoning designation. This plan was approved by the zoning committee earlier in July with full Chicago City Council approval coming just days after. An official timeline for the development has not been announced.
Subscribe to YIMBY’s daily e-mail
Follow YIMBYgram for real-time photo updates
Like YIMBY on Facebook
Follow YIMBY’s Twitter for the latest in YIMBYnews

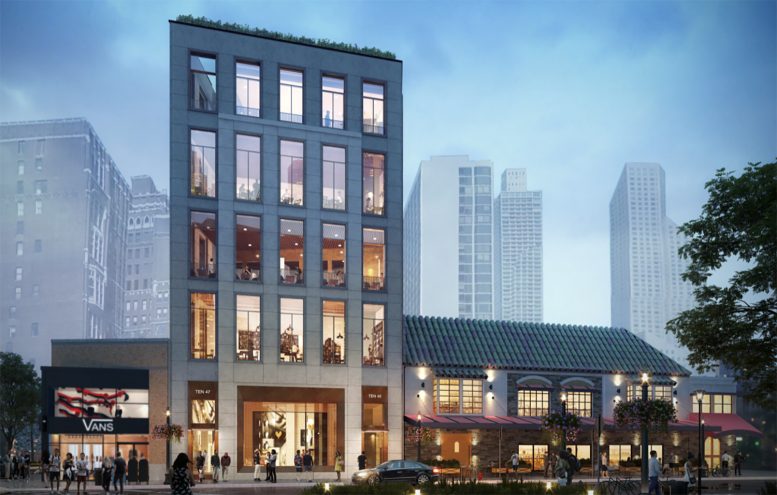
Stone facade, bronze detailing, below ground parking plus an active base that integrates with the street without any appendages.
They finally get everything right and it’s 5 stories tall. In this location that is shameful. Should have been 30
stories minimum but we can’t forget to respect neighboring rooflines. God forbid we allow a building to call attention to itself.
What exactly would many more stories do here for this location?
1. more residents to support local businesses and add to the tax base
2. more dramatic street presence on Rush St. it’s a wide street with Mariano park there and a taller building would help to close it in to give it a more urban feel, especially a seemingly high-quality facade like this
3. it’s a city! we build tall buildings – and I have no doubt if this were 30 more residential stories, it’d sell just fine.
Excellent response Jordan. Best and highest uses is common sense. I can’t understand people that don’t realize what larger scale/presence/density provides to pedestrians and residents as well as the benefits to the city. It seems obvious. Chicago is supposed to be a city that amazes and overwhelms and we should be developing our city with that goal in mind always.
Rush needs to be pedestrianized.