Structural bridge pieces have now been lifted into place across the seven-lane span of Ashland Avenue, connecting Rush University Medical Center‘s main building to the new Joan and Paul Rubschlager Building. This 10-story structure at 1520 W Harrison Street will serve as a new cancer and neuroscience building for the Rush University medical campus, with programming for diagnostic imaging, radiation therapy, infusion therapy, and integrated medicine.
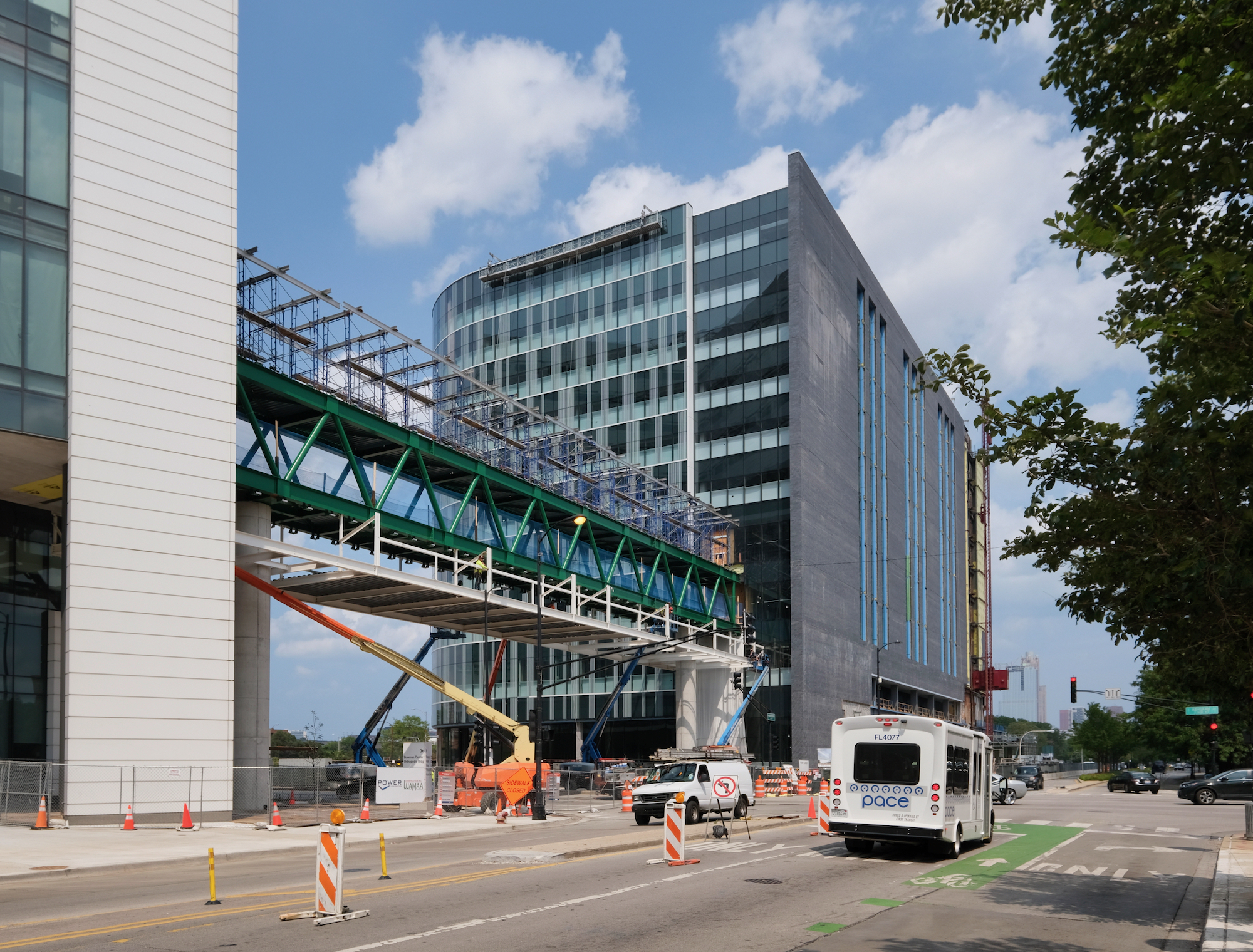
Joan and Paul Rubschlager Building and skybridge. Photo by Jack Crawford
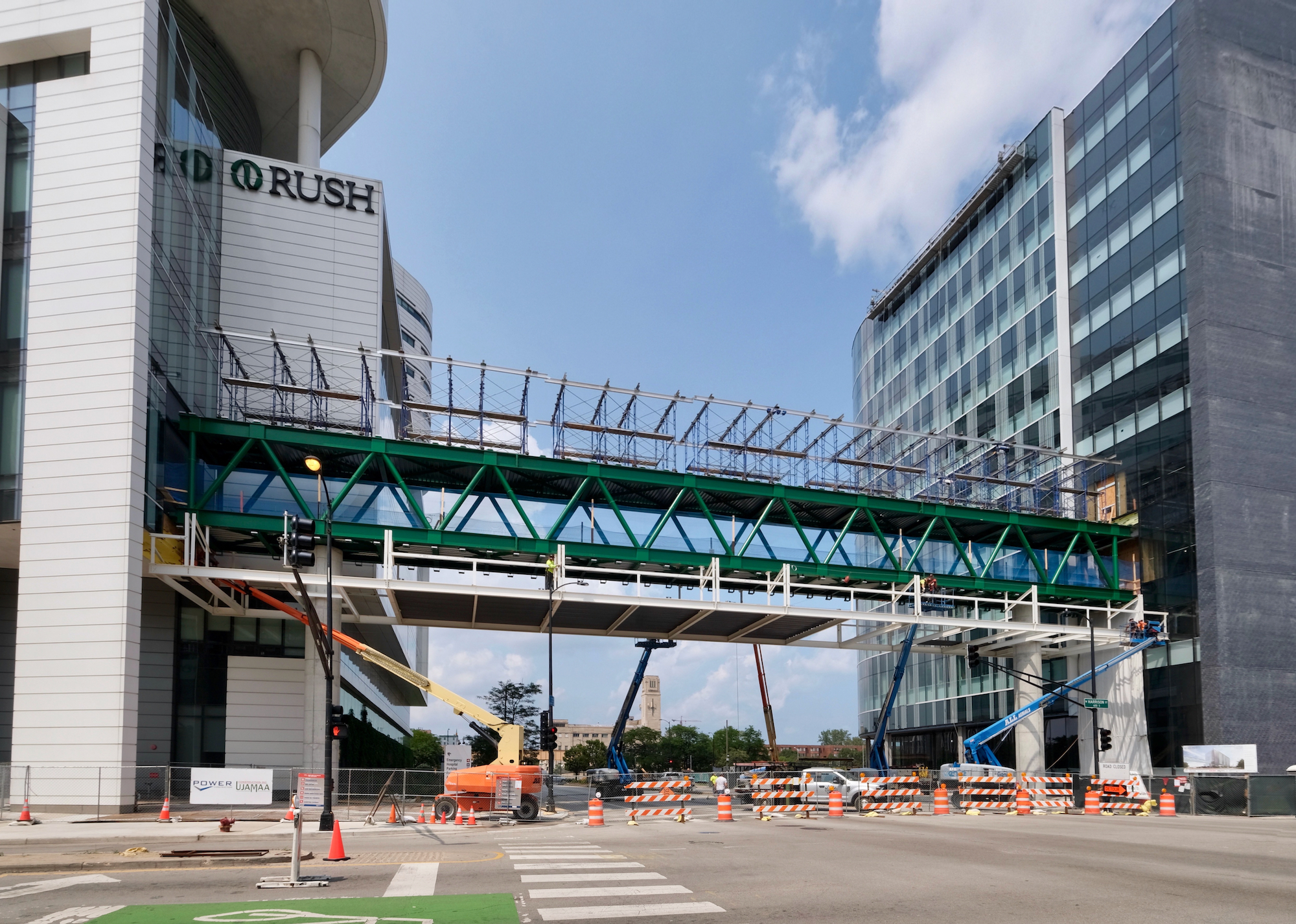
Joan and Paul Rubschlager Building skybridge. Photo by Jack Crawford
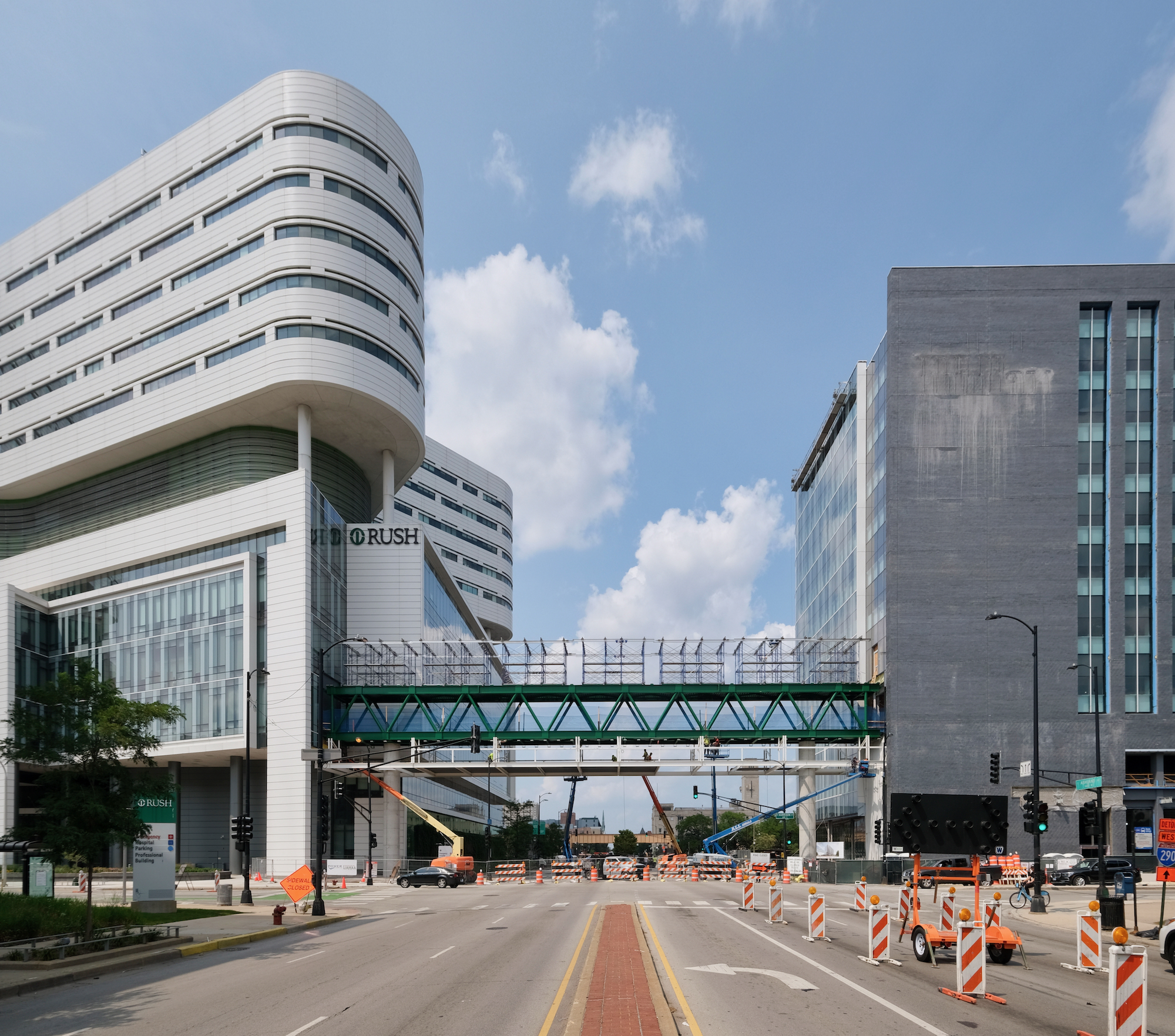
Joan and Paul Rubschlager Building skybridge. Photo by Jack Crawford
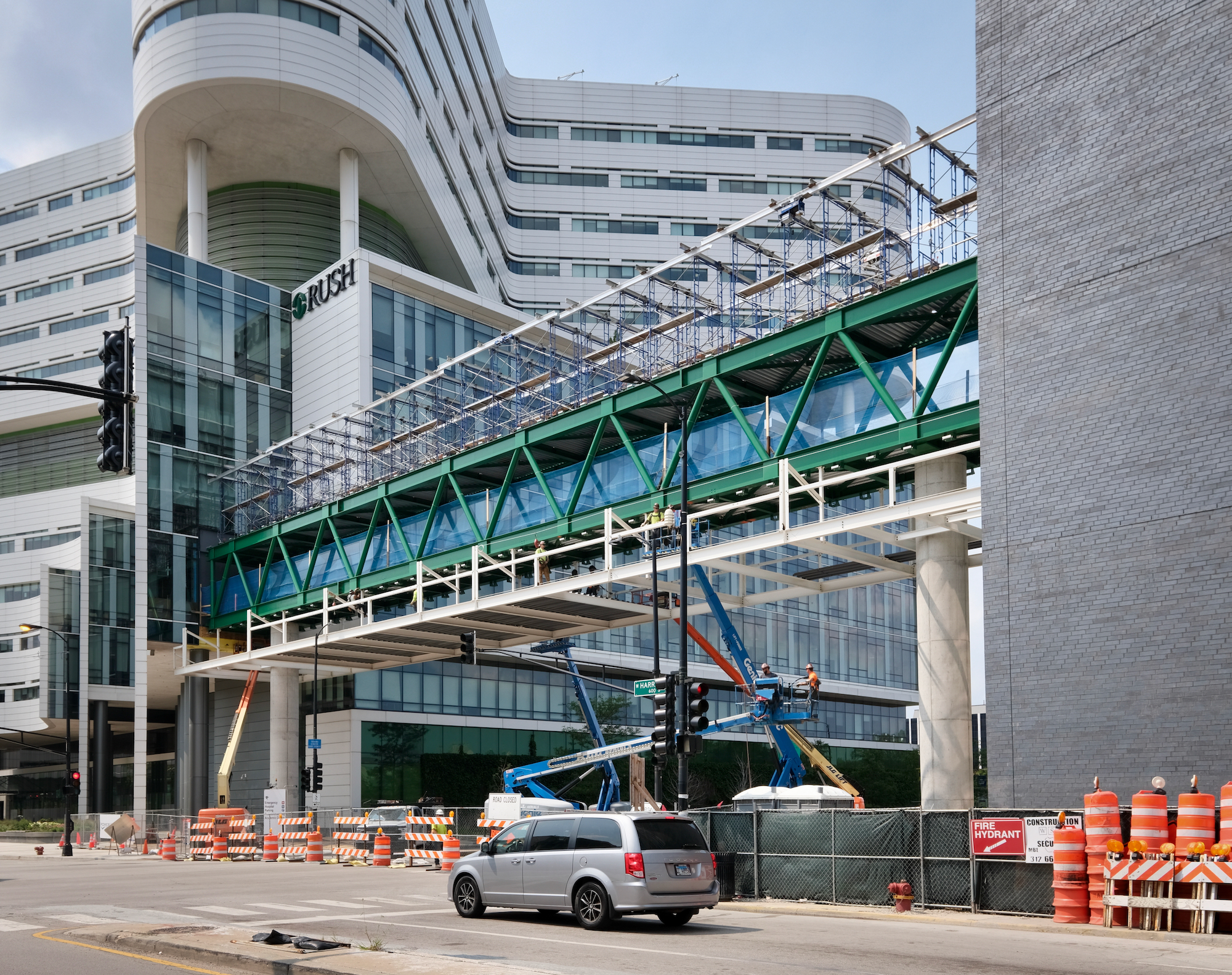
Joan and Paul Rubschlager Building skybridge. Photo by Jack Crawford
At 480,000 square feet, the center will yield more than 300 rooms for examinations, treatments and infusions, while supporting state-of-the-art imaging and radiation technology. The building also features a pharmacy, acupuncture and massage rooms, and outdoor terrace space. Attached to the building will be an additional parking garage for 900 vehicles.
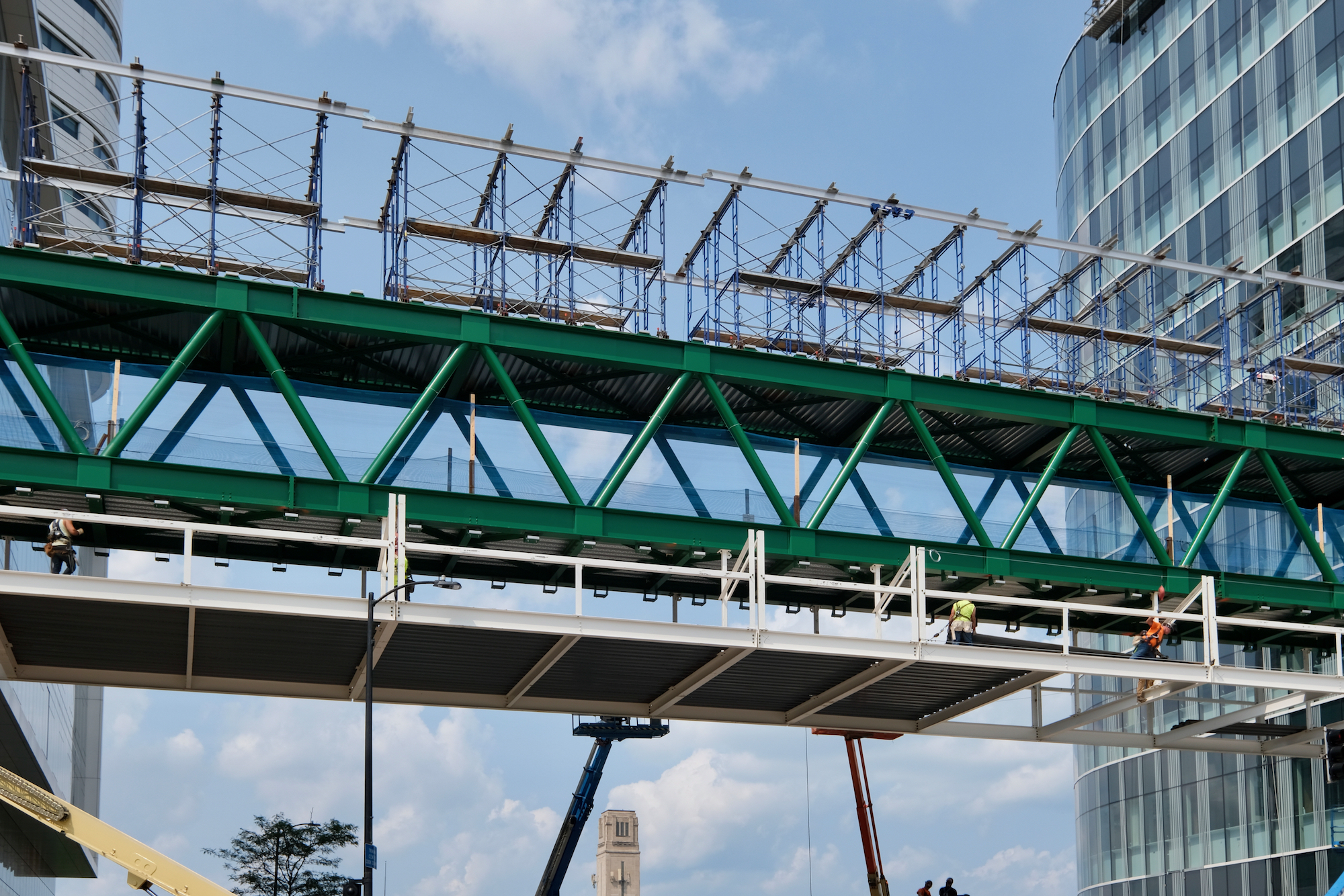
Joan and Paul Rubschlager Building skybridge. Photo by Jack Crawford
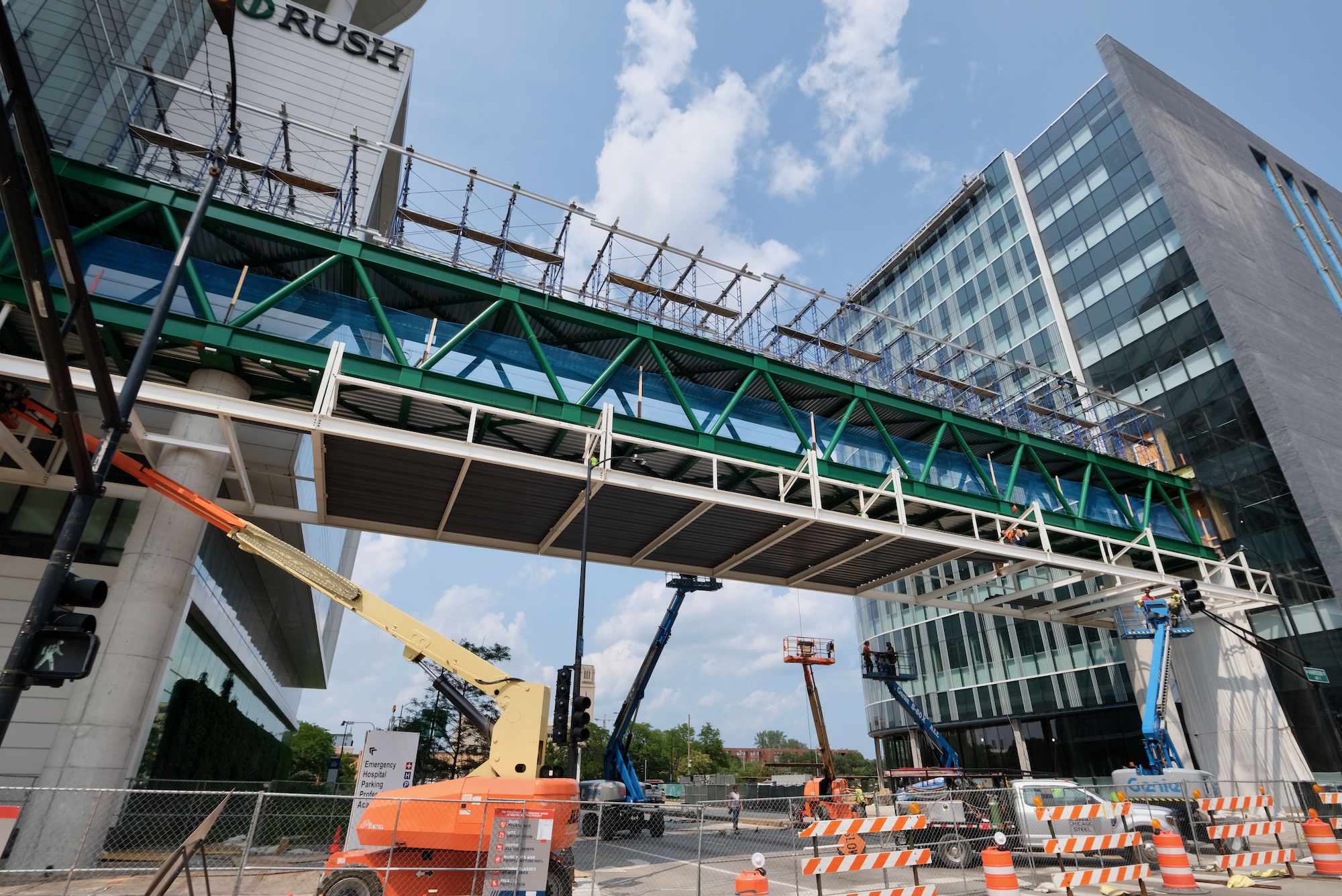
Joan and Paul Rubschlager Building skybridge. Photo by Jack Crawford
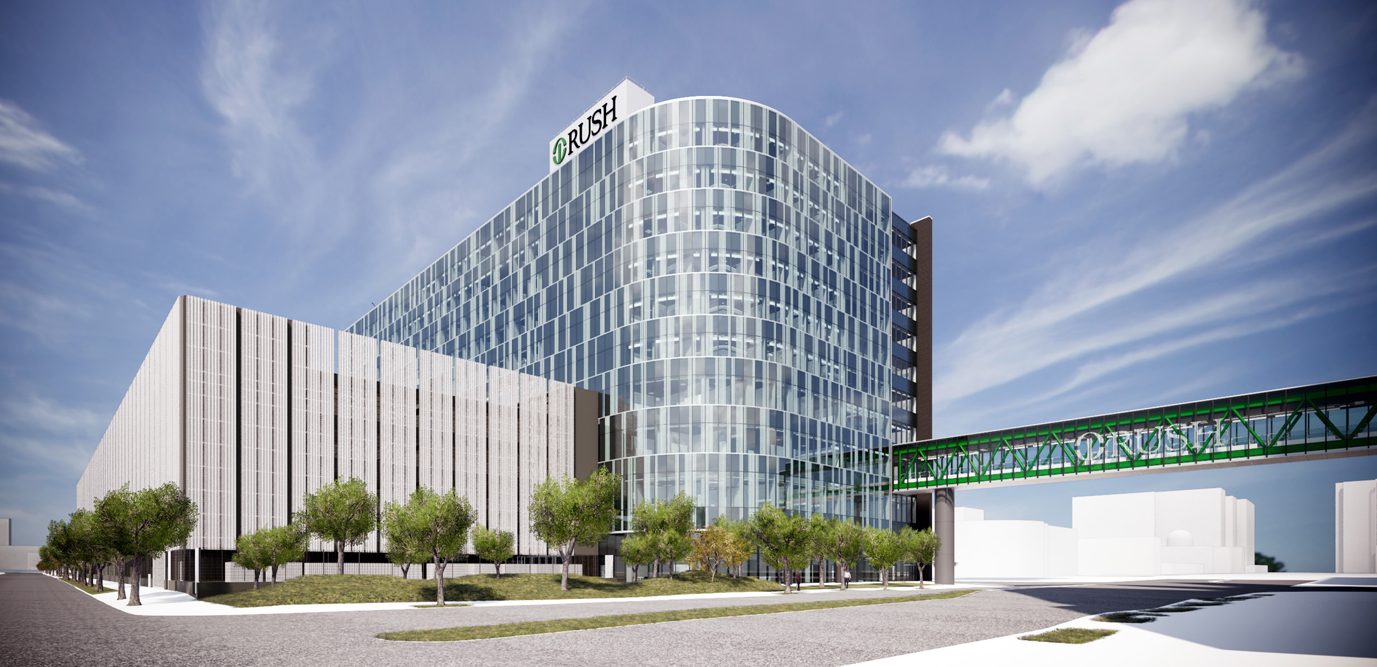
Joan and Paul Rubschlager Building (northwest corner). Rendering by HDR
HDR is the project architect, with Nia Architects also assisting in the design. The primarily rectangular massing rounds at its northwest and southeast corners, and is enveloped in a mix of patterned glass curtain wall and dark-brown brick. According to an Instagram post by the project’s general contractor, Power Construction, the third-floor skybridge connecting to Rush’s main building involves six 50-foot-tall steel trusses, weighing 23,000 pounds each. These connected pieces will be encased in a glass window wall system.
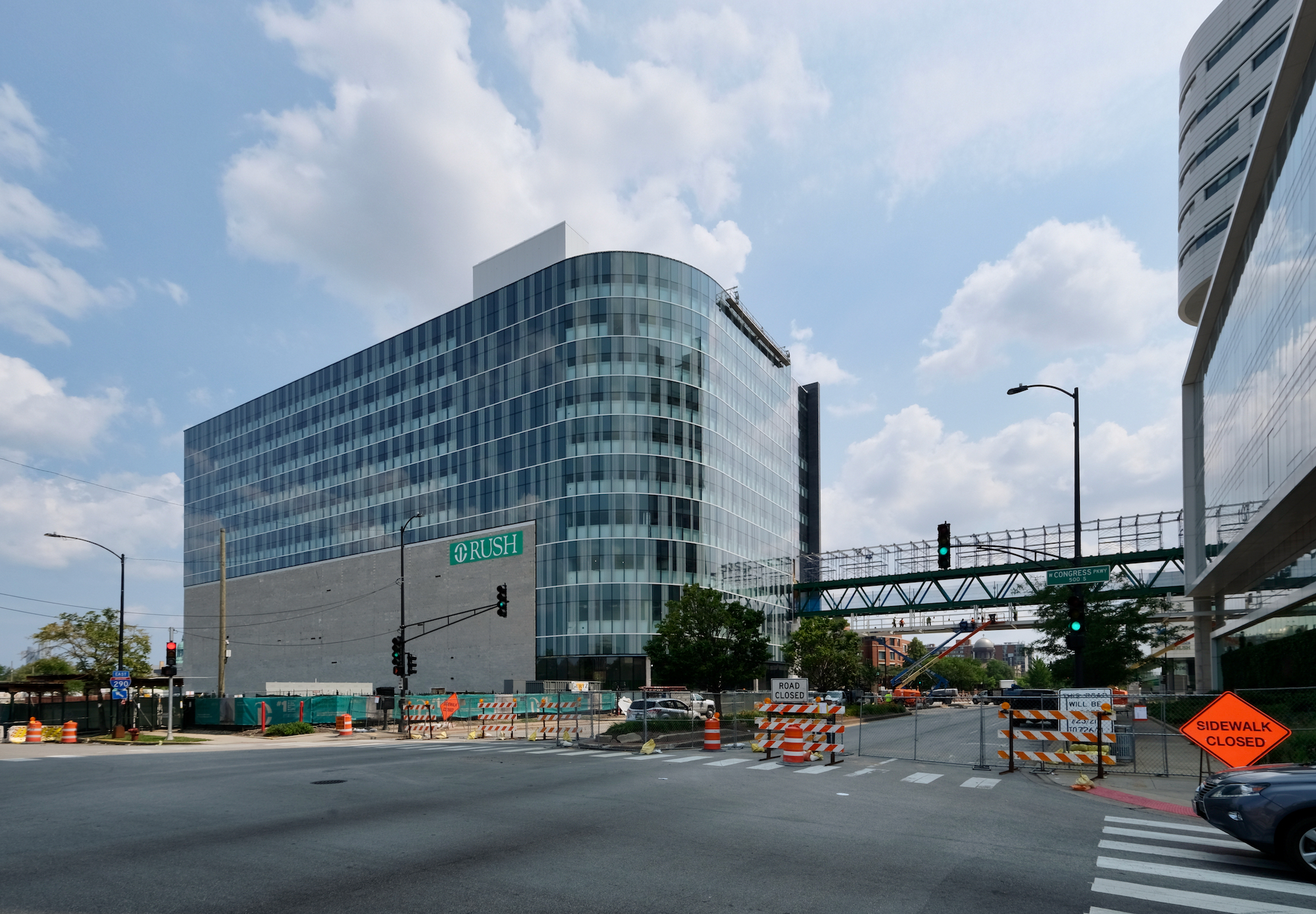
Joan and Paul Rubschlager Building and skybridge. Photo by Jack Crawford
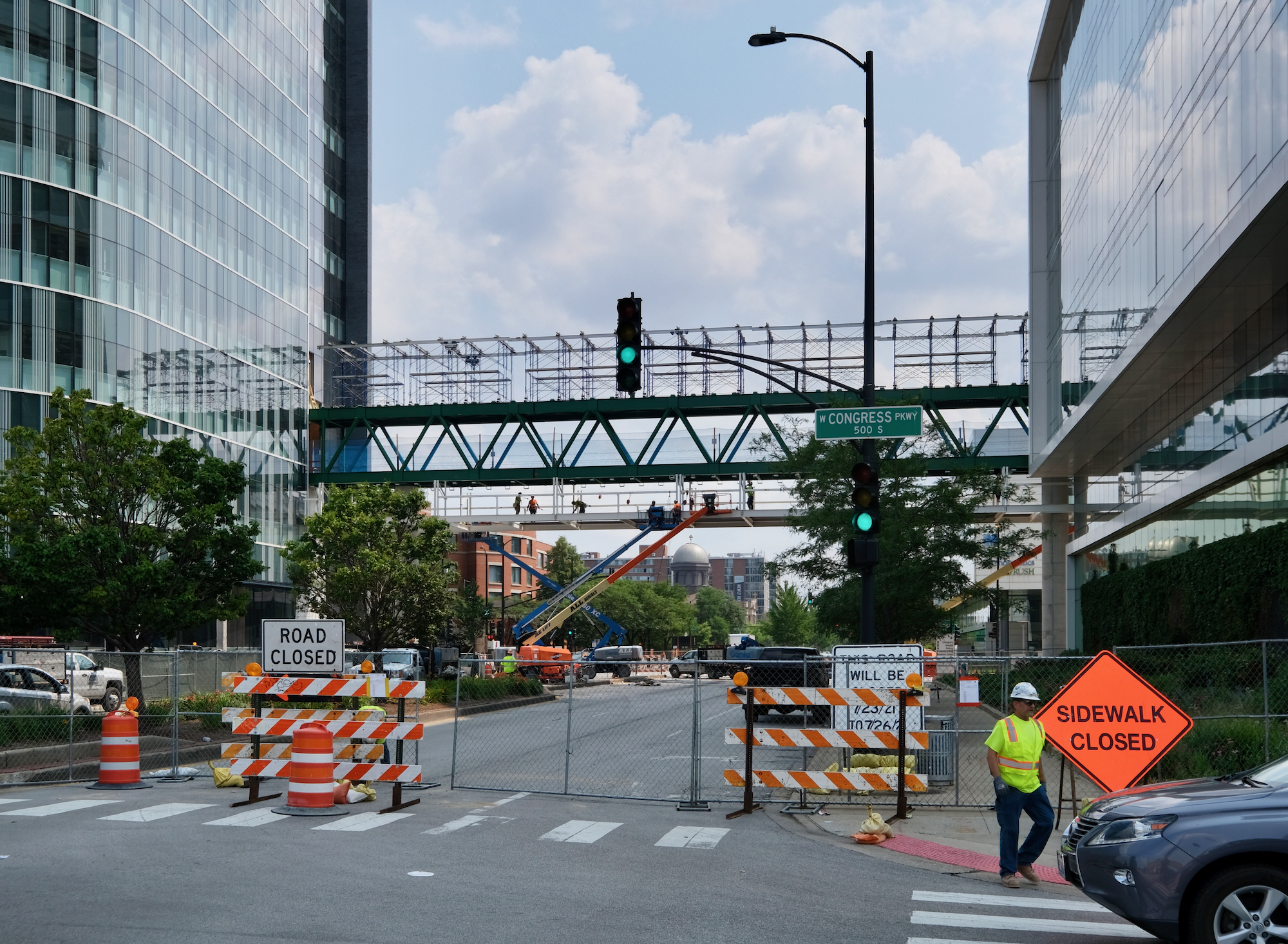
Joan and Paul Rubschlager Building skybridge. Photo by Jack Crawford
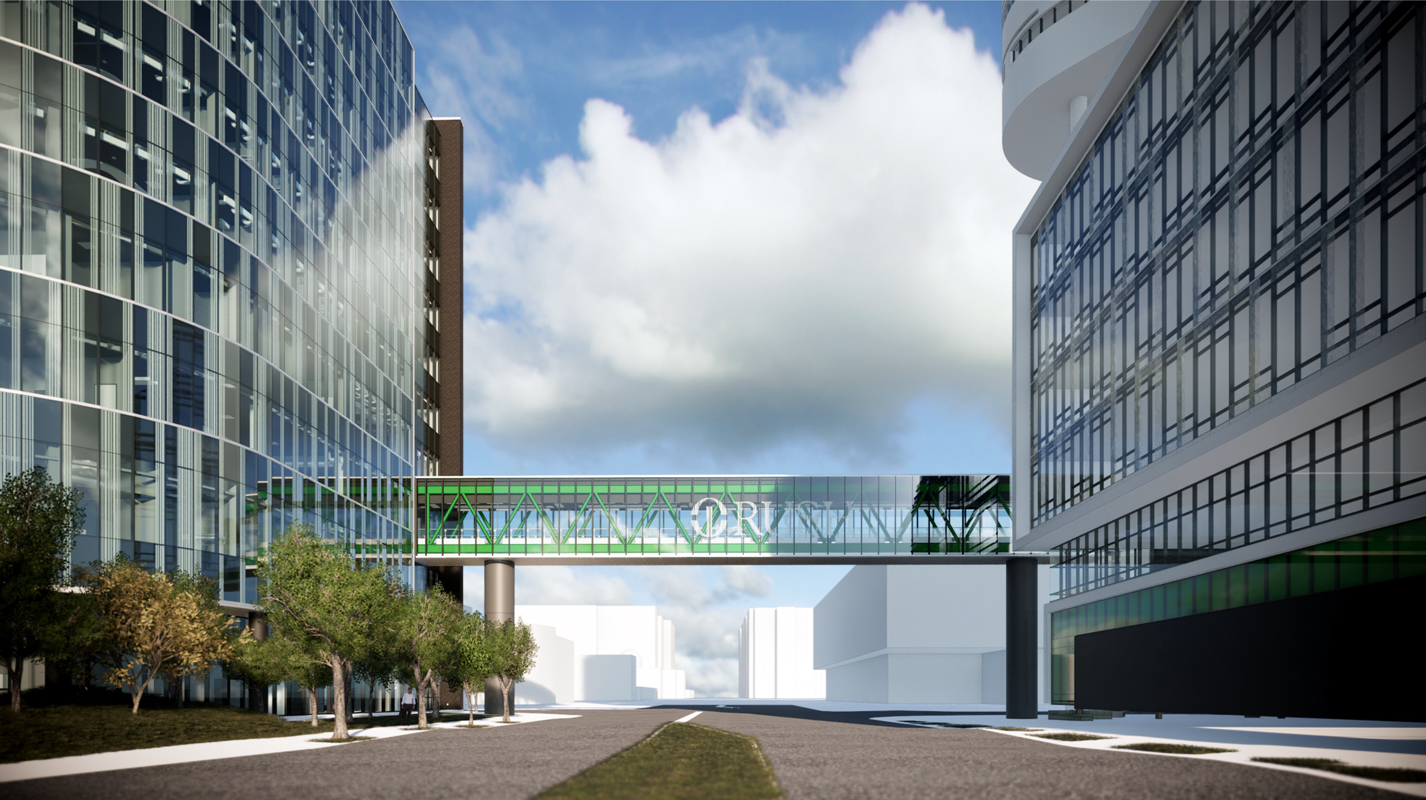
Joan and Paul Rubschlager Building skybridge. Rendering by HDR
Beyond the on-site parking, other transportation options include bus stops for Routes 7, 9, and X9 available at the intersection Ashland & Harrison, which lies adjacent to the site. Other bus lines within a 10-minute walk include Routes 50, 60, 126, 157, and 755. Both the Blue and Pink CTA L Lines are also within walking distance. The Blue Line at Racine station is a seven-minute walk northeast, while the Pink Line at Polk station is an eight-minute walk southeast.
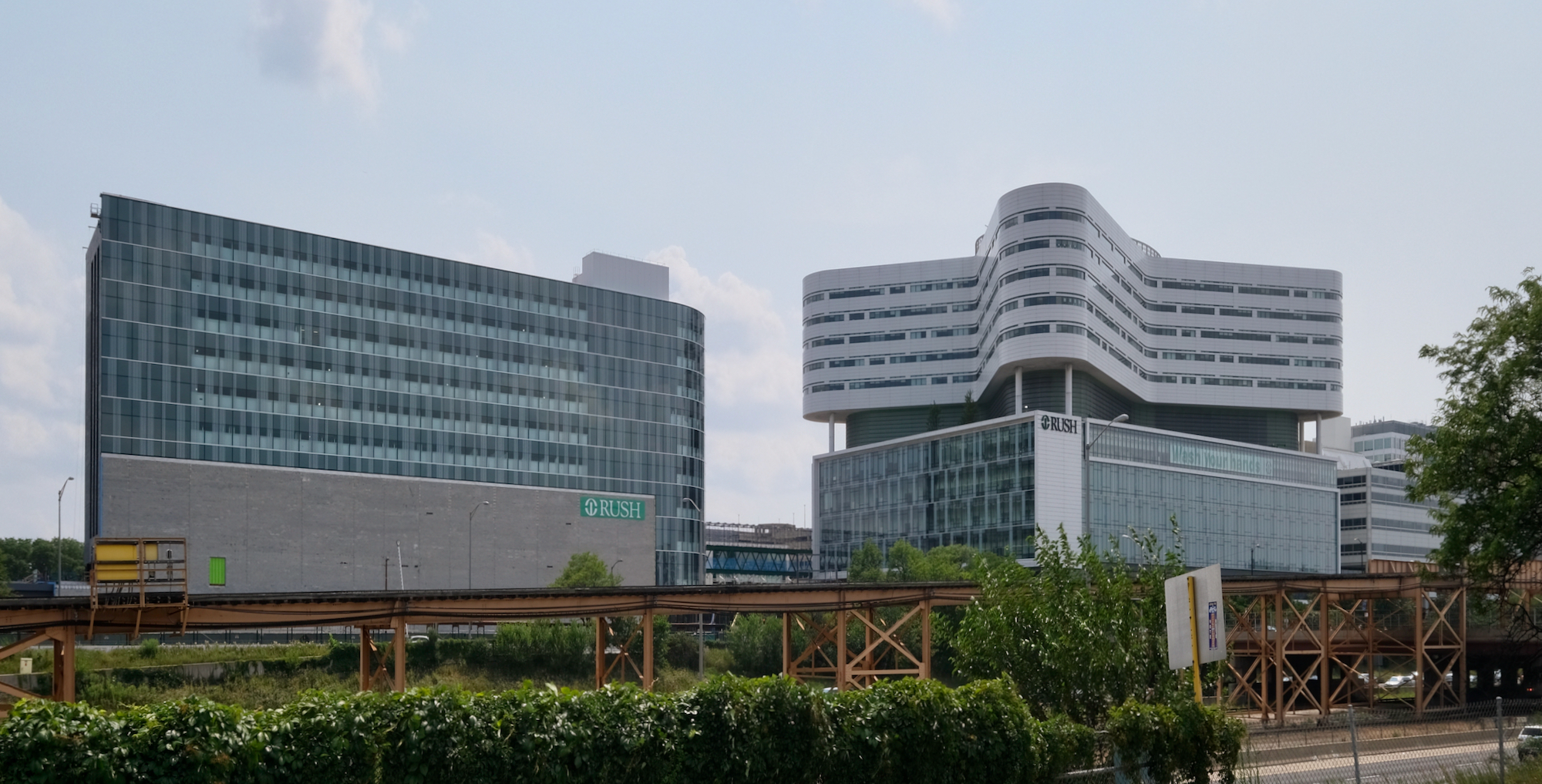
Joan and Paul Rubschlager Building (left). Photo by Jack Crawford
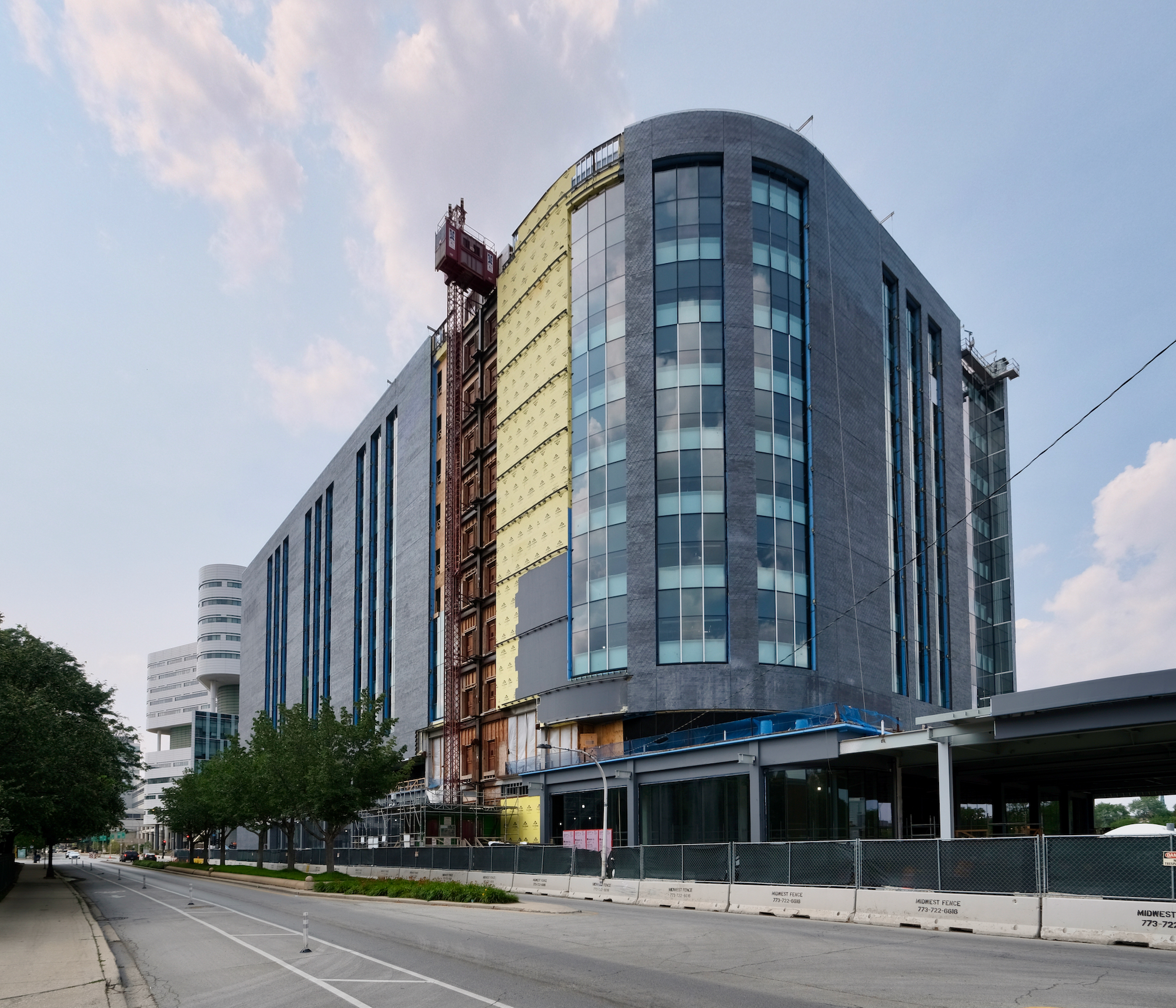
Joan and Paul Rubschlager Building skybridge. Photo by Jack Crawford
With much of the exterior now complete, work will now primarily involve the completion of the skybridge, the construction of the parking garage on the north side of the property, and interior build-outs. A full completion of the $450 million facility is anticipated for next year.
Subscribe to YIMBY’s daily e-mail
Follow YIMBYgram for real-time photo updates
Like YIMBY on Facebook
Follow YIMBY’s Twitter for the latest in YIMBYnews

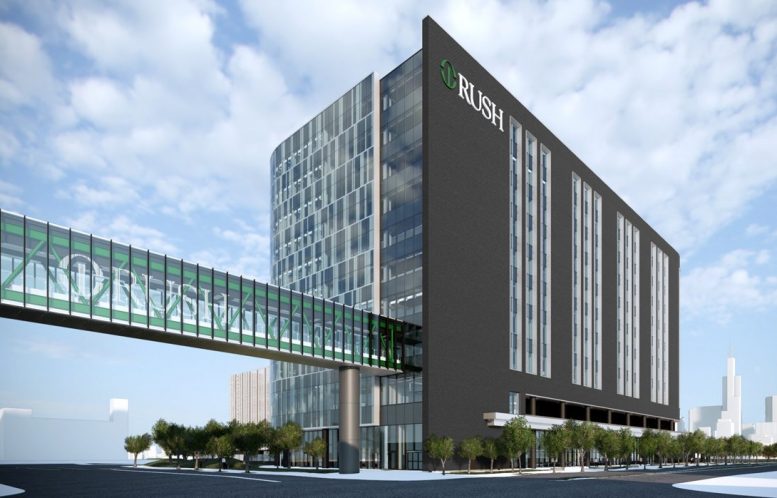
Why the giant blank-wall? That’s completely distracting.
There will be a parking garage directly in front that will cover the wall, so its effect will be pretty much mitigated once complete
Very well thought out and nicely done. What needs to be focused on now is the blue line.
The Ashland ramp, both east and west need complete renovation to include elevators.
Take advantage of that federal grant money and quit playing politics.
Joan And Paul Rubschlager Building new building At rush tower In Chicago Illinois it will be open soon In 2022