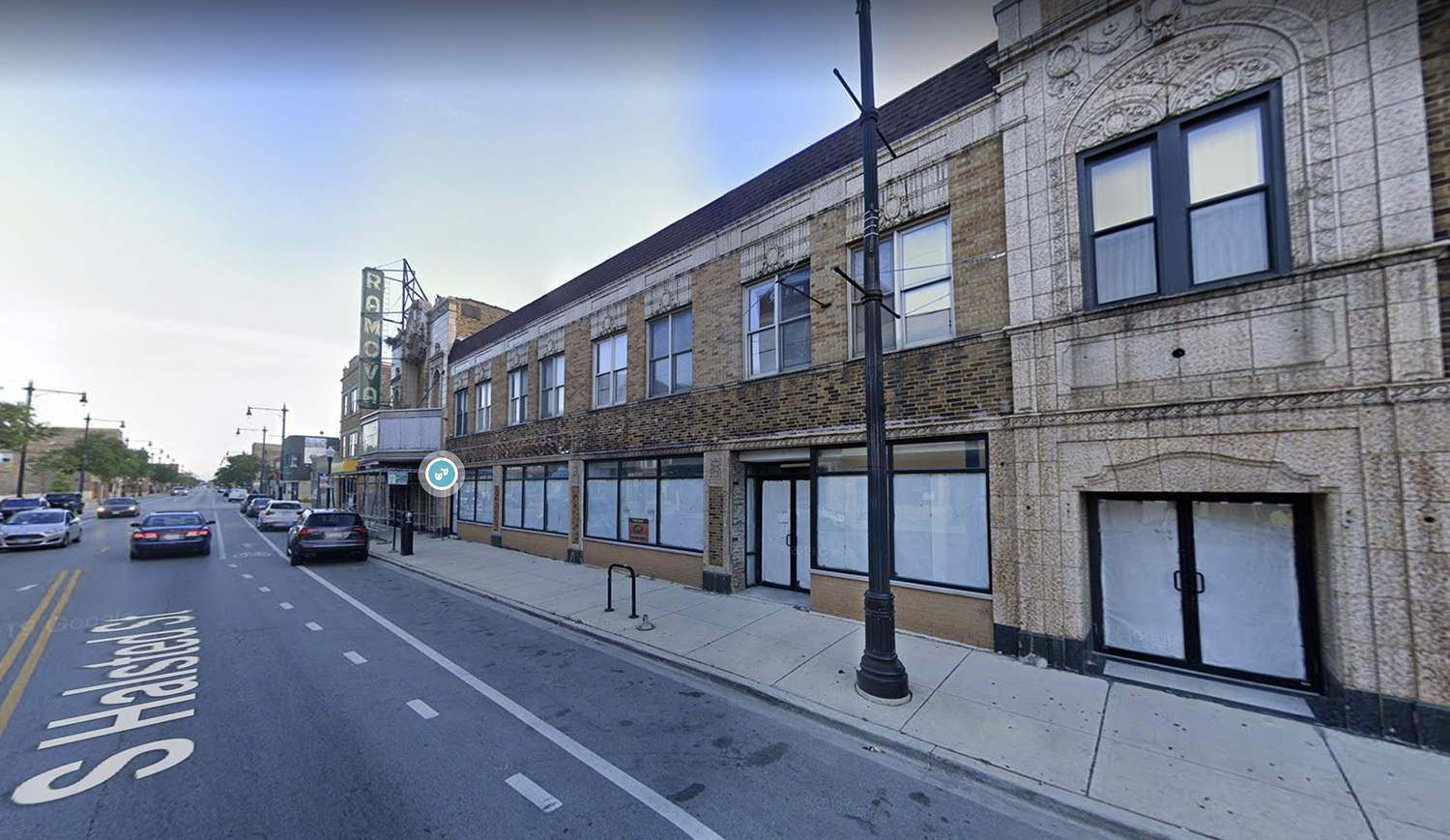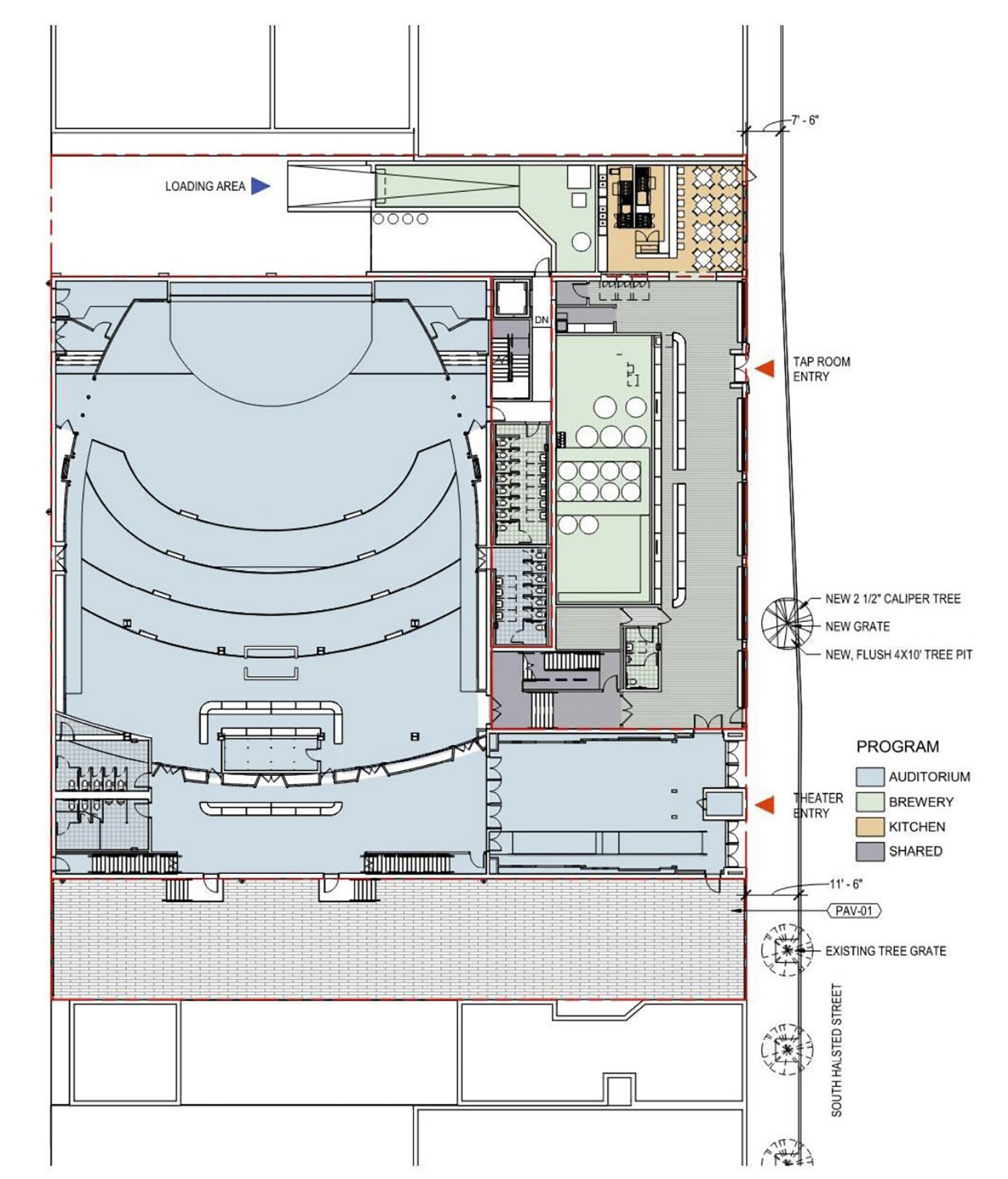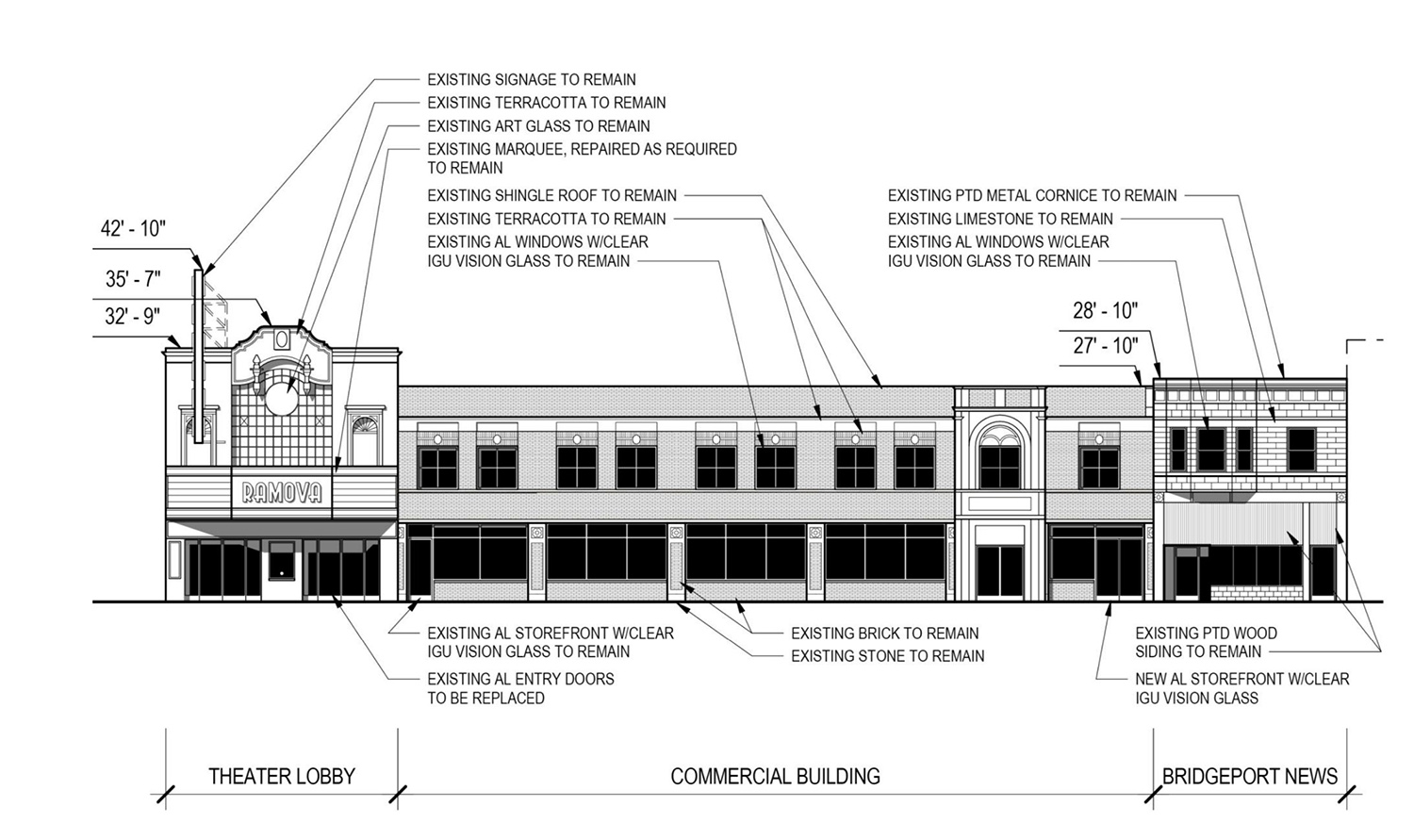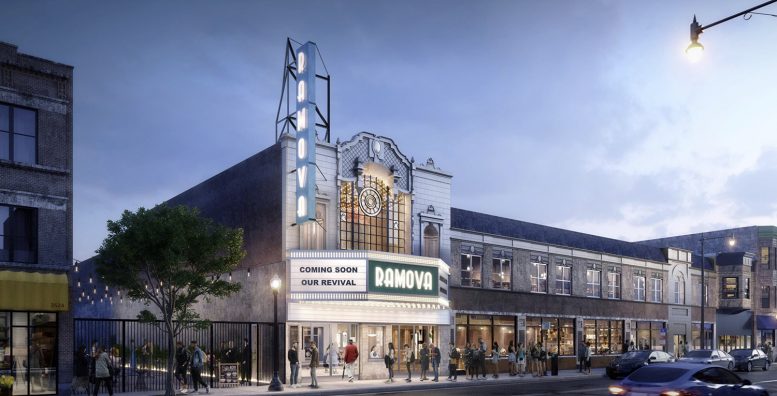The Chicago Plan Commission has approved plans to redevelop the Ramova Theater located at 3518 S Halsted Street in Bridgeport. Fronting S Halsted Street, the project site is located just south of W 35th Street. The theatre was originally built in 1929, designed by architect Myer O Nathan. Our Revival Chicago LLC is the developer behind the rehabilitation, led by Tyler Nevius.

Ramova Theater at 3518 S Halsted Street via Google Maps
Designed by O’Riley Office, the restoration plan will revitalize the entire venue and reactivate the street frontage. The scheme includes the rehabilitation of the 1800-person capacity theater inside the site, as well as the introduction of a 5000-square foot-brewery fronting S Halsted Street and a 4,000-square-foot restaurant.

Ground Floor Plan for Ramova Theater at 3518 S Halsted Street. Drawing by O’Riley Office
The ground floor will hold the main theater space located at the rear of the site, accessed by the main entry at the southern end of the project’s street frontage. The theater will retain its marquee and blade sign rising up above the sidewalk. The brewery space separates the theatre volume from the street, while the restaurant portion, located at the northernmost end of the street elevation, fronts the rear loading dock that is accessed off the alley.

East Elevation for Ramova Theater at 3518 S Halsted Street. Drawing by O’Riley Office
The $28 million plan was approved by the commission after already receiving zoning approval in spring 2020. Due to the terms of the developers purchase contract, they asked for the rezoning plan to be put on hold in the city process. Due to a prolonged time of inaction on the rezoning, it was deemed denied and invalid, requiring the applicant to go through the approval process again. Construction is expected to begin this summer with work expected to be completed in late 2022.
Subscribe to YIMBY’s daily e-mail
Follow YIMBYgram for real-time photo updates
Like YIMBY on Facebook
Follow YIMBY’s Twitter for the latest in YIMBYnews


Be the first to comment on "Plan Commission Approves Ramova Theater Redevelopment at 3518 S Halsted Street in Bridgeport"