Renderings have been revealed for the mixed-use proposal at 910 South Wells Street in the South Loop. Just a few days ago, we covered the unveiling of plans for the tower within the greater Riverline development. The tower is the second to be proposed as part of the development led by CMK Companies.

Riverline site map. 910 Wells (green) – 1010 Wells (red).
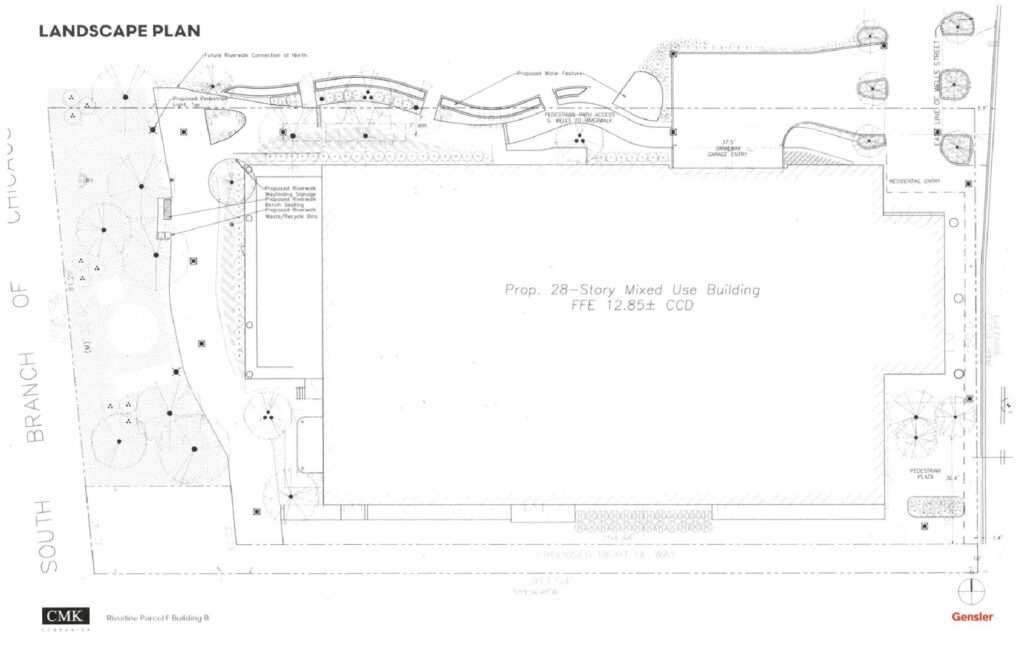
Overall site plan of 910 S Wells St by Gensler
Designed by the architecture firm Gensler, the tower would rise near the northern end of the property, leaving space for an additional structure to the north. To the south of the proposal is 1010 South Wells Street, Riverline’s first building, which was revealed last year and has had some light foundation work completed as of now.
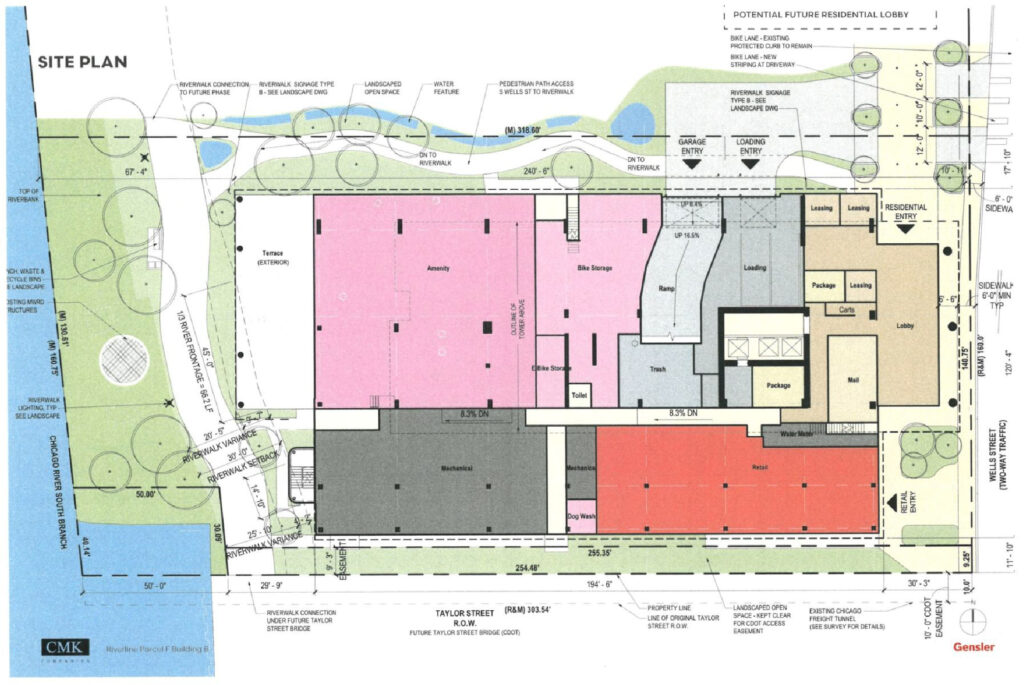
Ground plan of 910 S Wells St by Gensler
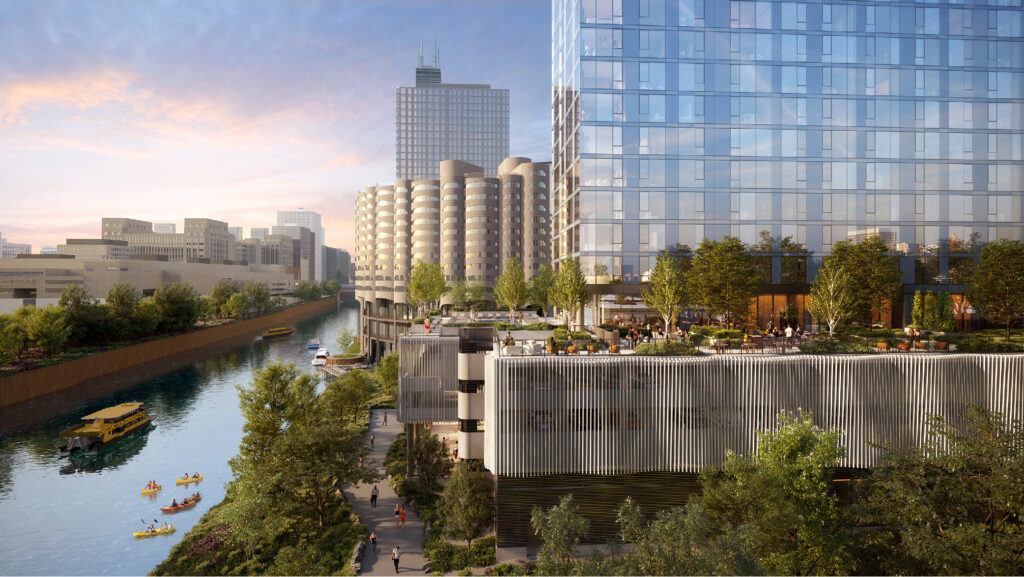
Rendering of 910 S Wells St by Gensler
Similar to 1010 Wells, 910 Wells will sit atop a three-story podium clad in an undulating metal fin screen. This will hold 137 parking spaces, 3,300 square feet of retail space, a lobby, and a large amenity area opening up to an expanded riverwalk and surrounding landscaped spaces. There will also be a driveway to the north, to be shared with a future phase.
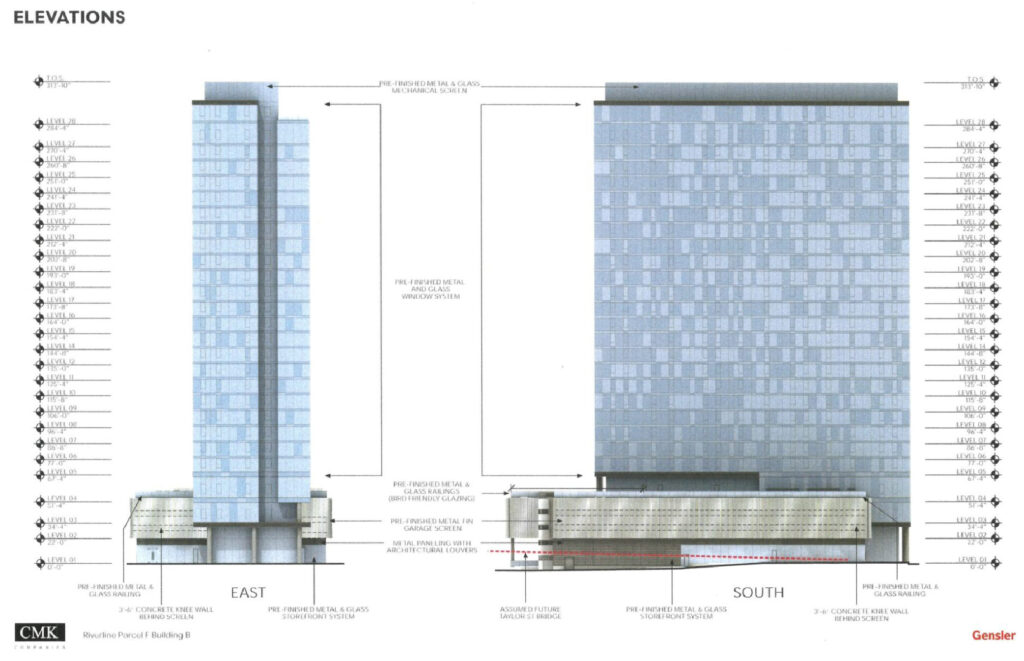
Elevations of 910 S Wells St by Gensler
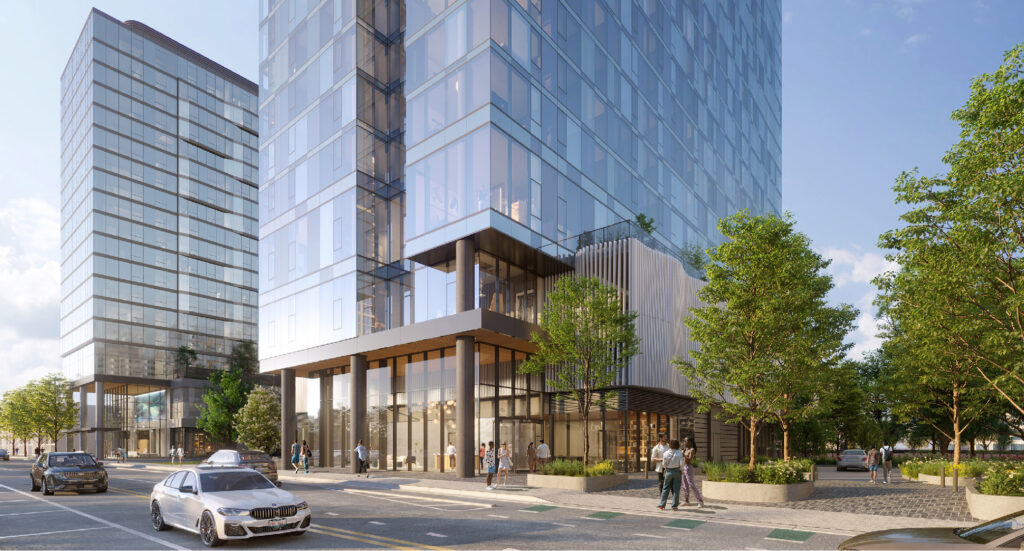
Rendering of 910 S Wells St by Gensler
The 28-story tower will contain 330 residential units and will be clad in a multi-tone glass exterior meant to mimic the water’s surface. There will also be a large rooftop deck atop the podium with a pool. The project has officially been approved by the city as part of the larger planned development. The team can now move forward once funding and permits are cleared.
Subscribe to YIMBY’s daily e-mail
Follow YIMBYgram for real-time photo updates
Like YIMBY on Facebook
Follow YIMBY’s Twitter for the latest in YIMBYnews

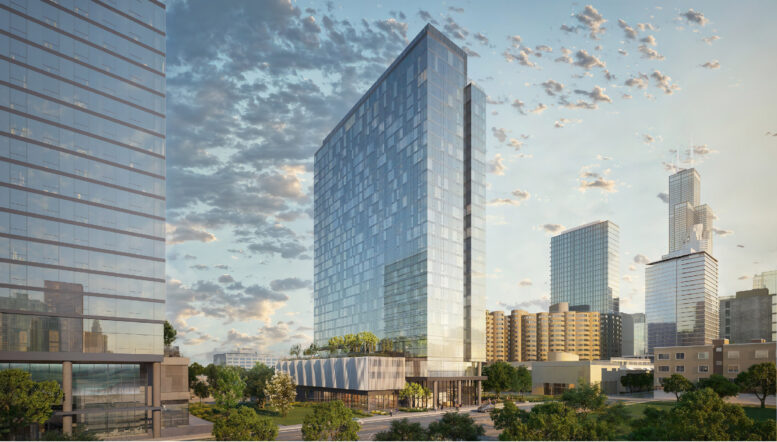
Another architectural fart by Gensler.
Torontocore architecture without even the minimal effort they put in over there.
The glassboxiest of the glass box’s. Also, torontocore. Ouuuf That is a new one for me and spot on. Bright side is the river walk is being extended south (shrugs)
Subminimal effort has its place.
Are there any renderings or details related to how they plan on making the riverwalk continuous through River City?
Utterly forgettable…
Looks fine to me.
Being that development on a large scale has dried up locally (hmmm I wonder why?), I’ll take it
looks good.
Looks good to me.
I guess people are upset because it’s not an asymmetrical incoherent mess that uses 16 different facade materials?
Very well put. I feel this is a handsome building, and a great addition to our skyline.
Exactly! And thank you for giving me my best laugh of the day with how you nailed it.
Does anyone know what happened to 1010 South Wells? This project was supposed to get off the ground last year, but suddenly stopped. Is the focus shifting to 910 South Wells?
Same question. I’m also curious about how this project is progressing. Has the foundation excavation started yet? And has construction work begun on site?
I like the multitone glass. Gives it a nice shimmering effect
All these podiums are a disaster. When Riverline and Southbank are done the riverwalk will be a sterile strip of parking garages looming over pedestrians. Chicago deserves better, active uses to line them should be mandated at a minimum. The Cooper started off promising and what’s come after is shockingly poor execution.
This is my concern, living in the area. Podiums beget retail that sits for years. A sushi place took multiple years to open at Harrison and Wells, and there were two coffee shops that were open/closed in the last couple of years. While Roosevelt Collection and Dearborn Street are nearby, Wells is not a pedestrian retail corridor right now. That said, the new stadium could change that, but I still hate podium buildings – just hide the parking better.