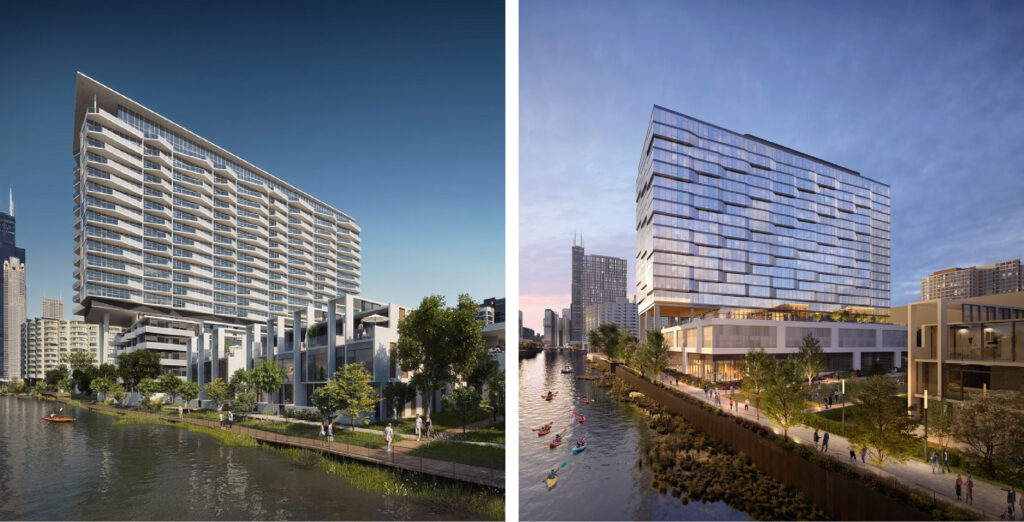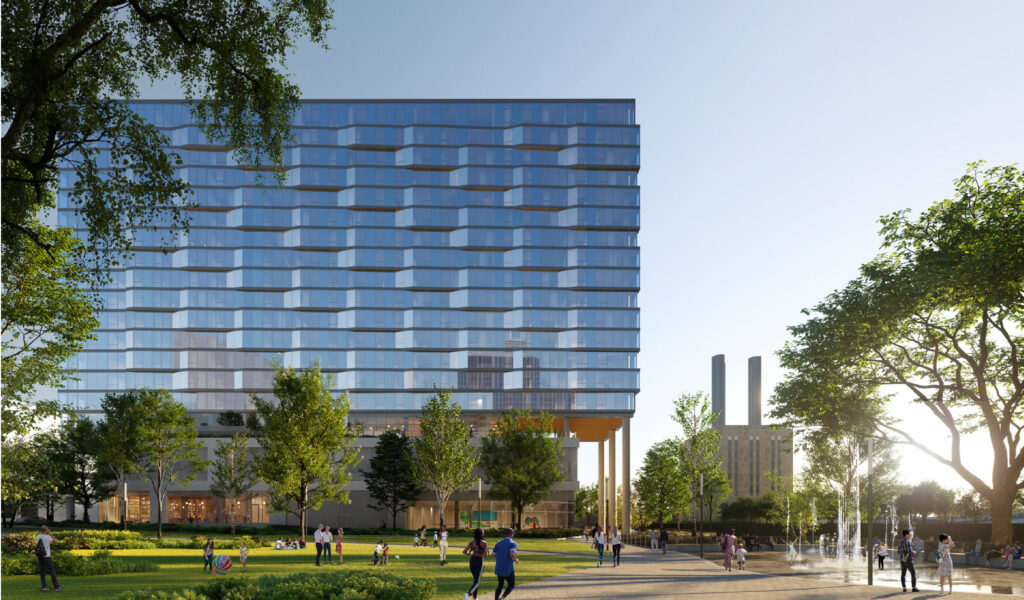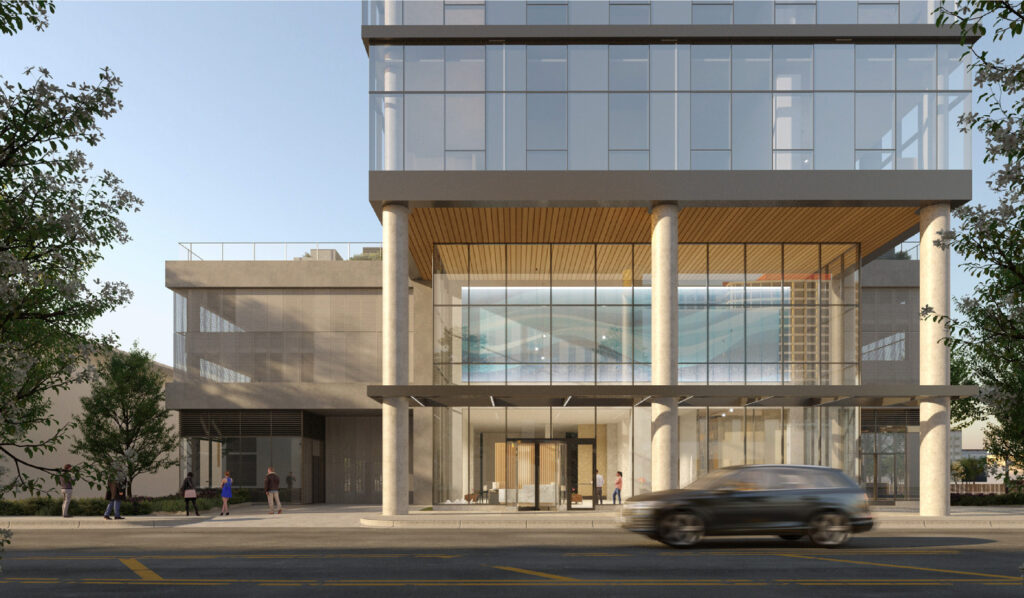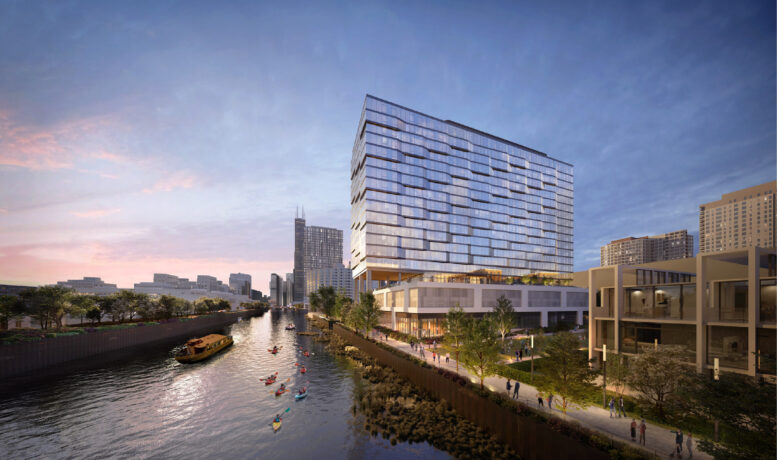Renderings have now been revealed for the mixed-use proposal at 1010 S Wells Street in the South Loop. Earlier this week we covered when the project received its full building permit, with scanned drawings of its elevations being the only look we have had at the tower which received a major design change from its original renderings nearly a decade ago.

PREVIOUS (left) – Current (right) renderings of 1010 S Wells Street by Gensler
For more a more in-depth breakdown, you can read our post from earlier this week. The structure is part of the greater Riverline development which when originally announced included what is now Southbank north of River City. After the developers split, CMK Properties kept the original name and lower density southern portion of the megadevelopment, tapping Gensler as the architect. Permits show Brandts Build LLC as the general contractor.

Rendering of 1010 S Wells Street by Gensler
The tower itself will rise 21 stories and around 226 feet in height, using angled window bays to create waves across the facade and ditching the white metal elements of the original plan. Inside will be 2,900 square feet of retail space, 182 parking spaces, a rooftop pool, and 386 apartments most likely made up of studios, one-, two-, and three-bedroom layouts.

Rendering of 1010 S Wells Street by Gensler
Not much else is known about the construction timeline of the building. However, with its full building permits now approved, it may signal that the developer has also secured financing for the project and could begin construction soon.
Subscribe to YIMBY’s daily e-mail
Follow YIMBYgram for real-time photo updates
Like YIMBY on Facebook
Follow YIMBY’s Twitter for the latest in YIMBYnews


The podium is very plain, but the tower itself will be quite nice
I agree, the podium is boring and the tower shows interest. The sites along the riverfront should have trophy buildings. It’s disturbing to me that Gensler can’t design a building fitting this location. The developer and city Planning department are also at fault here. This site needed a better architectural firm.
The nearby office buildings by the river are not “trophy” structures.
That’s the problem, they should be. You shouldn’t continue building crap because there’s crap next to it. We are an architectural city, at precious riverfront locations there should be some quality architecture.
Need something more stunning in this great spot. Come on be more creative
Does anyhow know how the riverwalk in that area will work? It looks like there is one proposed, but the marina kind of creates a burrier there. Perhaps there’s a public access easement?
This building looks quite reflective. What is in the design plan to prevent glare and bird strikes? Chicago’s building already kill massive numbers of birds which is preventable and is due to window-laden designs like this.
The redesign of the riverwalk here is a major disappointment, especially juxtaposed against Riverline’s stunning installation just to the north…