Details have been revealed for the second building within the long-dormant Riverline development at 910 South Wells Street in the South Loop. These details come as the Chicago Department of Planning and Development approves the revised site plan for 910 Wells. Efforts for the project are being led by CMK Companies, with Gensler serving as the design architect.

Riverline site map. 910 Wells (green) – 1010 Wells (red).
The tower will rise near the northern edge of Riverline, replacing half of an existing parking lot bounded by an extension of Taylor Street to the south. This extension is also earmarked for a future bridge over the Chicago River, according to the plans. Additionally, south of Taylor Street will be the first phase of Riverline at 1010 South Wells Street, which began light foundation work earlier this year.
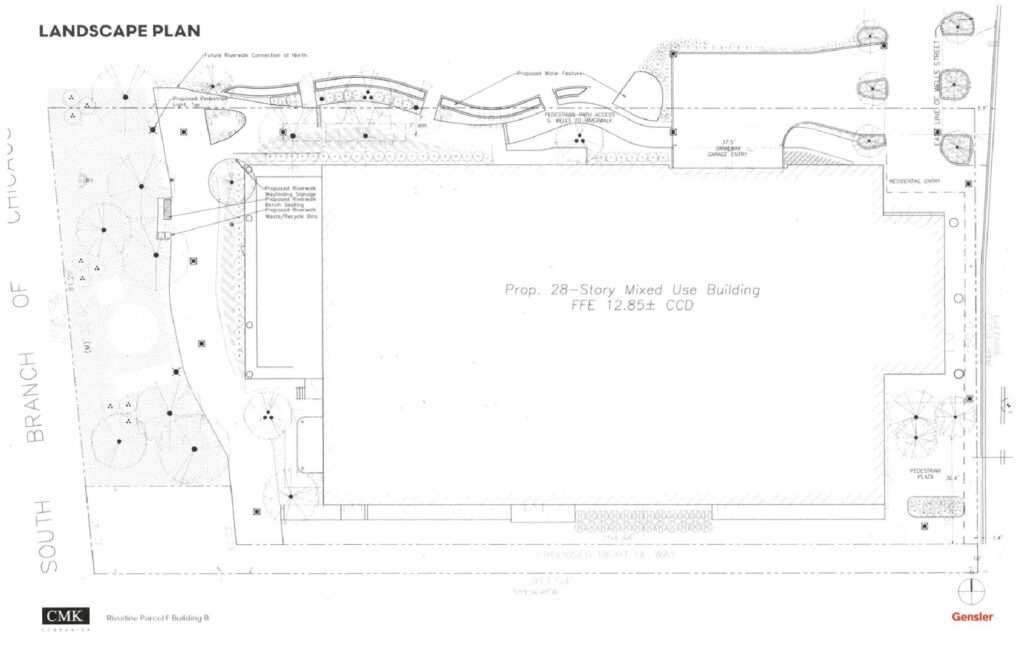
Overall site plan of 910 S Wells St by Gensler
The original plans for Riverline called for a north–south-oriented tower; this has since been flipped to run east–west to allow for an additional tower to the north, adjacent to River City. In preparation for this, the site will include a large entry drive that will eventually connect to the parking garages of both towers.
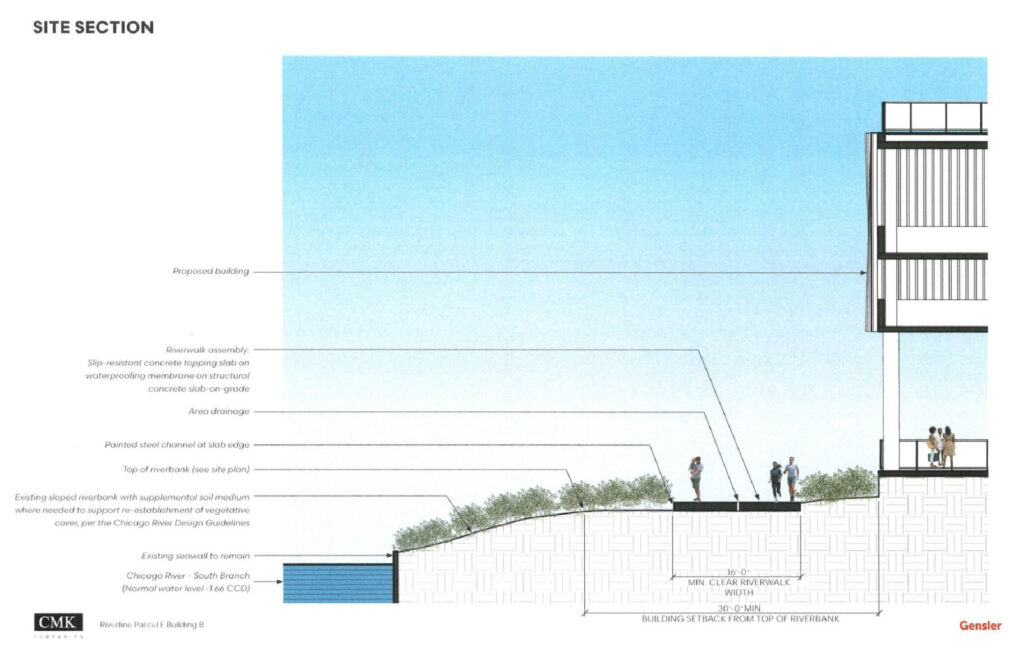
Riverwalk section of 910 S Wells St by Gensler
Extending west from the driveway will be a landscaped pedestrian walkway with a water feature that connects to an extension of the riverwalk. The building itself will occupy the southeast corner of the site and will rise 28 stories, topping out at 310 feet in height. This includes a large three-story podium that will primarily contain 137 parking spaces.
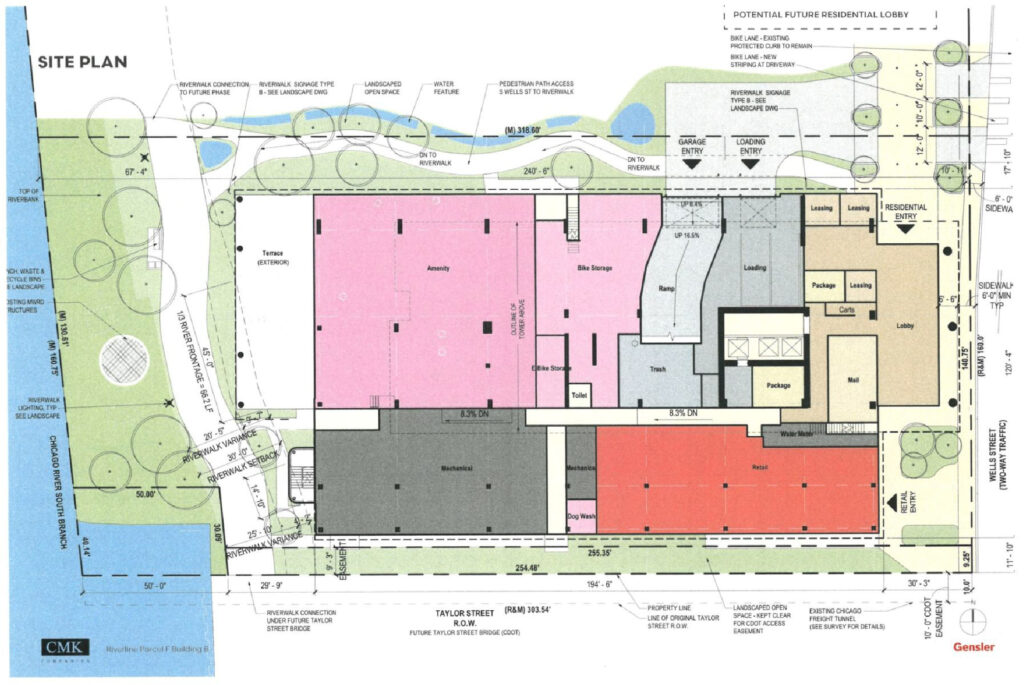
Ground plan of 910 S Wells St by Gensler
The ground floor will feature a spacious resident amenity area opening onto a riverfront terrace and the aforementioned walkway. There will also be a recessed lobby and approximately 3,300 square feet of retail space along Wells Street, complemented by a small outdoor plaza. The tower above will house 350 residential units, likely consisting of studio, one-bedroom, and two-bedroom layouts.
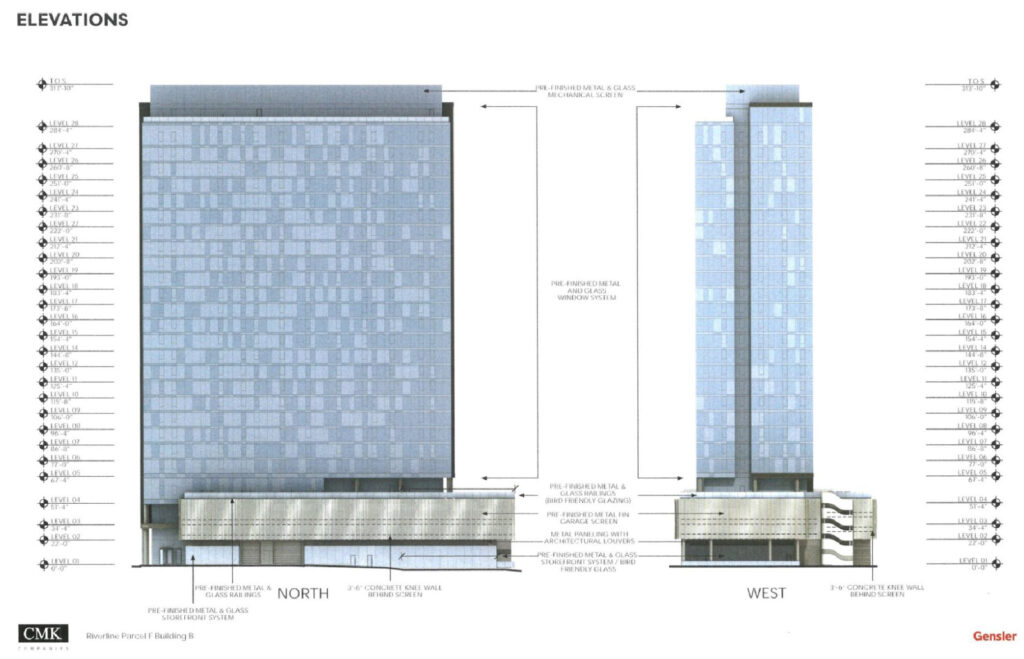
Elevations of 910 S Wells St by Gensler
Of the total unit count, 70 will be designated as accessible. The tower will be clad in a multi-toned glass curtain wall, while the podium will be wrapped in an undulating metal screen. The project is now cleared to proceed once permits are obtained and financing is secured. While a construction timeline has not yet been established, it is expected to rise after 1010 Wells is completed.
Subscribe to YIMBY’s daily e-mail
Follow YIMBYgram for real-time photo updates
Like YIMBY on Facebook
Follow YIMBY’s Twitter for the latest in YIMBYnews

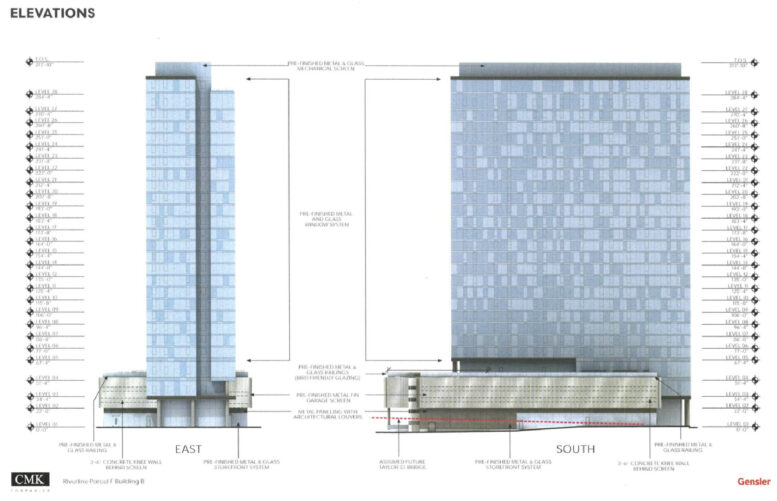
“Future bridge over the Chicago River from Taylor St.”
Are you saying that Chicago, is going to build a new bridge from Taylor St over the tracks, over the rail yard, over the river and land it on the ground to connect to Wells at 10th St? The same CDOT that hates cars and is trying to “road diet” everything they can?
Honestly I cannot see that happening the next 20 years.
It also makes zero sense to build a car bridge here because Taylor is not a through street to the east, & Wells has a choke point to the north. Meaning the bridge will just funnel more car volume to already congested areas & clog additional streets further since all aforementioned streets are hemmed in by development.
A bike & pedestrian bridge that encouraged more of the trips from the South Loop to the commercial area west of the river to be done on foot & by bike might do more to alleviate the congestion on Harrison & Roosevelt from the east.
Yea as a local resident that was the thought I had upon reading this, a foot/bicycle bridge.
For all the reasons commented a road bridge would be an expensive “bridge to nowhere”.
A city not designed explicitly for personal vehicles… what a concept.
Until pedestrian deaths hit 0 across Chicago, we absolutely must do what we can to get there. Paris is in its decade of road diets, and the quality of its urban environment is night and day. City streets designed around people, what a concept.
With a profile name attached to River North, yeah, you’re gonna be car-brained. But this bridge is not a new subject, and you can still clearly see the remnants of the old bridge. How necessary is this one? It gives Congress a lot more use again.
The ambition of this entire cluster has become such a watered down letdown, I’m just thankful they built something at the least.
I recently came across the John Portman proposal that was complimentary to River City. The ambition was visible. There was pride in the product. Absolutely worth something to look up if never seen.
What Riverline has become… just investments of glassy blue towers that have not a clue of what chunk of land they occupy—barely any connection to the river anymore. Another win for the housing supply, but another loss for what this could’ve been.
I have several South Loop neighbors who are “escapees” (that’s the word they use) of River City. From their firsthand stories that cool-looking development seems to have turned out to be a nightmare to actually live in…my wife years ago actually looked at a condo in there (this was long before the subsequent buyout of the condo association). She was tempted until actually standing inside a unit and noticing the wall cracks and not-quite-level floor. She said no way, hard pass, which turned out to be a good call.
All of which is to say that while I enjoy looking at interesting architecture as much as anybody, Chicago right now needs a wave of new buildings which function well for people to live in and hence boost Chicago being a place that people are happy living in.
It’s great to be a place that can take people on architectural tours and show off what amounts to a vast assemblage of public art; my siblings and I grew up here and we’ve never stopped enjoying showing that off to visiting family and friends. Never will.
BUT….eyes on the prize right now. In this city at this time the highest priority needs to be getting stuff _built_ which people will be happy _living_ in not just looking at. If that _also_ results in some new architectural artworks, great. Call that a bonus feature though. First things first right now and yes it is urgent.
Disappointing. Corporate Gensler mediocrity. Bring back Perkins and Will, pretty please.
Agree, Gensler now brings true meaning to less design is more cheapness. Developers love em. Not asking for an expensive icon but maybe something in the category of some thought and design?
Such lame design, not a shred of creativity these days.
Gensler is as badd architecturally as Steriling Bay is badd development wise. Get some ideas folks. Who are you hiring.
And look what is replacing what could have been the Chicago Spire.
Disappointing to say the least.