Plans have been revealed for a potential residential development at 3233 North Sheffield Avenue in Lakeview. Located just south of the intersection with West School Street, the project would replace a trio of brick-clad industrial buildings that once housed Torstenson’s Glass Factory. The effort is being led by North Park Ventures and SNS Realty Group.
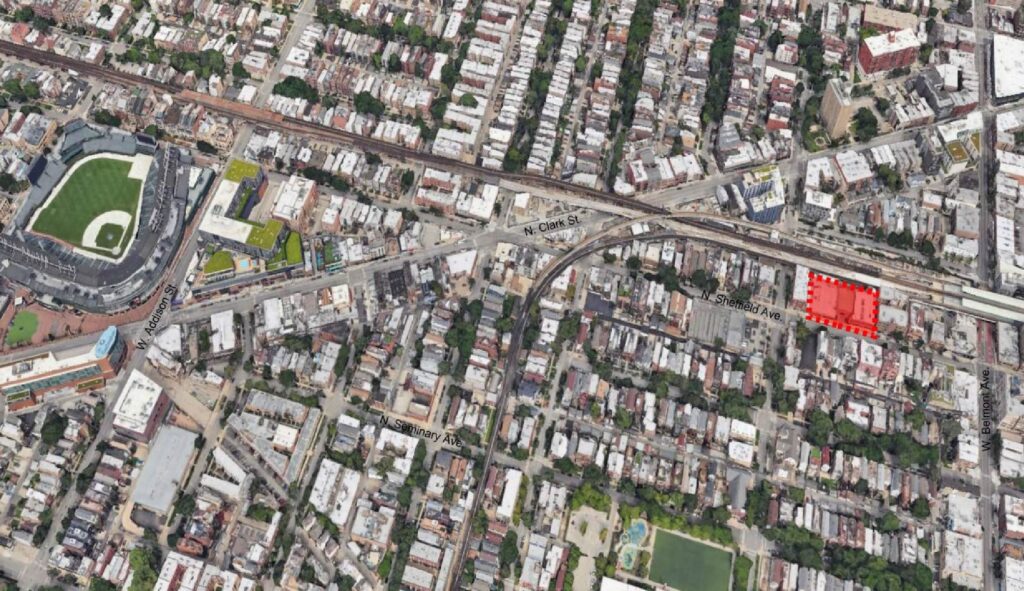
Site map of 3233 N Sheffield Ave via North Park Ventures
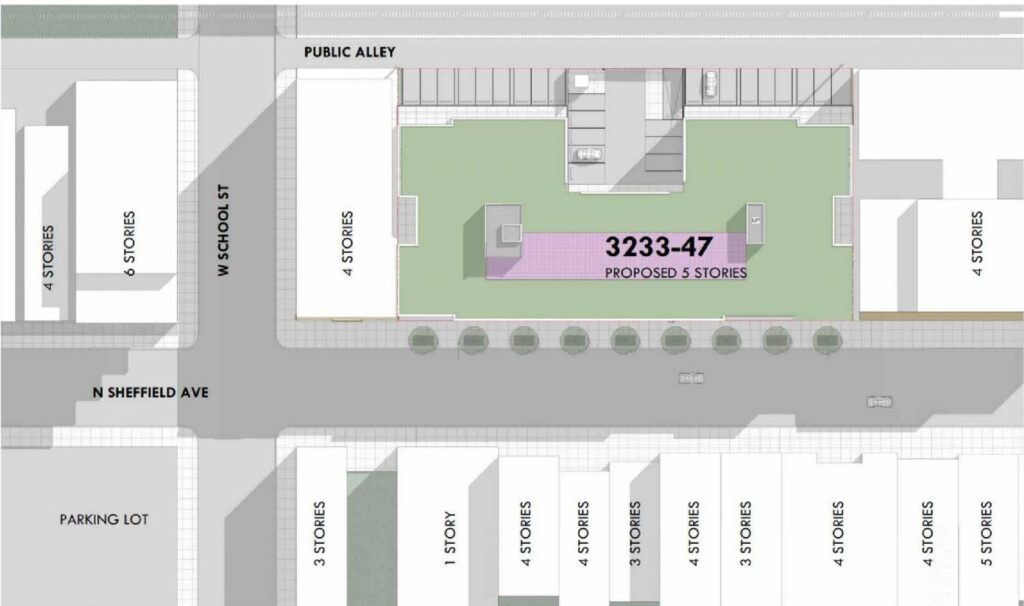
Site plan of 3233 N Sheffield Ave via North Park Ventures
The U-shaped building will open toward the rear alley to allow for a ground-floor parking garage, similar in style to a courtyard building. The ground floor will not contain any commercial space, but it will feature a large club room, fitness room, bike parking area, residential units, and 25 parking spaces accessed from the alley.
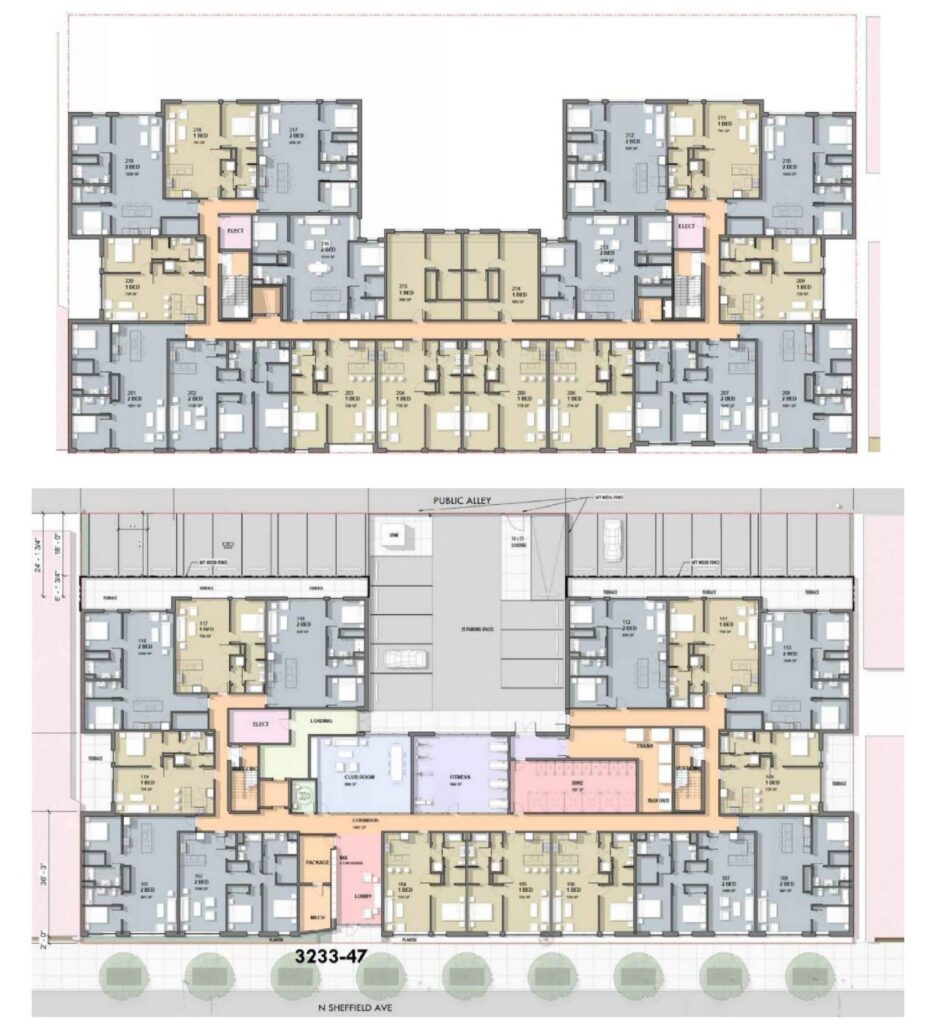
Floor plans of 3233 N Sheffield Ave via North Park Ventures
In total, the five-story building will contain 92 residential units, comprised of 41 one-bedroom and 51 two-bedroom layouts, ranging from 700 to over 1,000 square feet. Of these, 14 units will be designated as affordable. Residents will have access to a small rooftop deck with views of the city and nearby Wrigley Field.
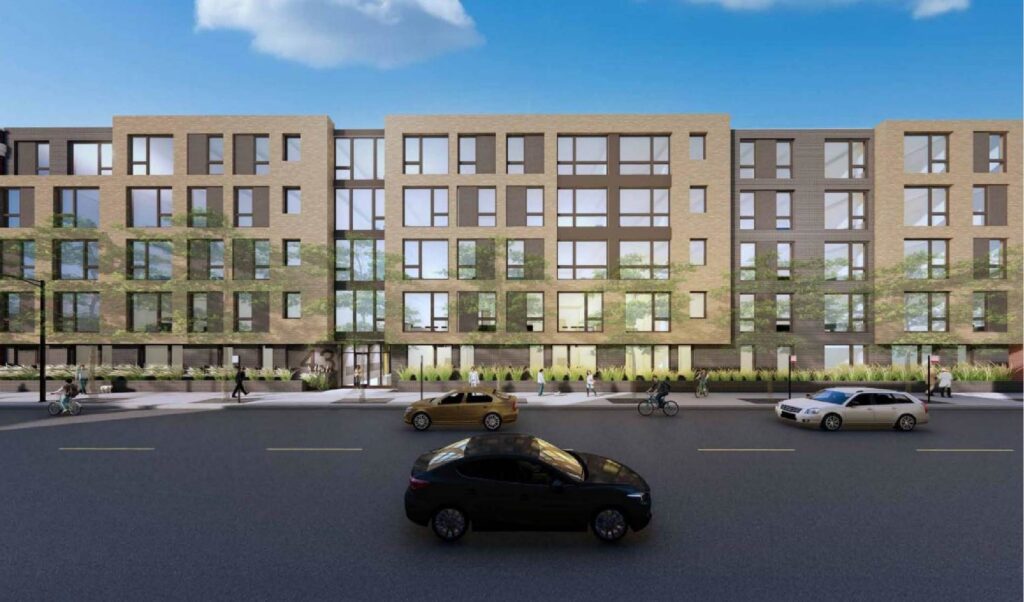
Rendering of 3233 N Sheffield Ave via North Park Ventures
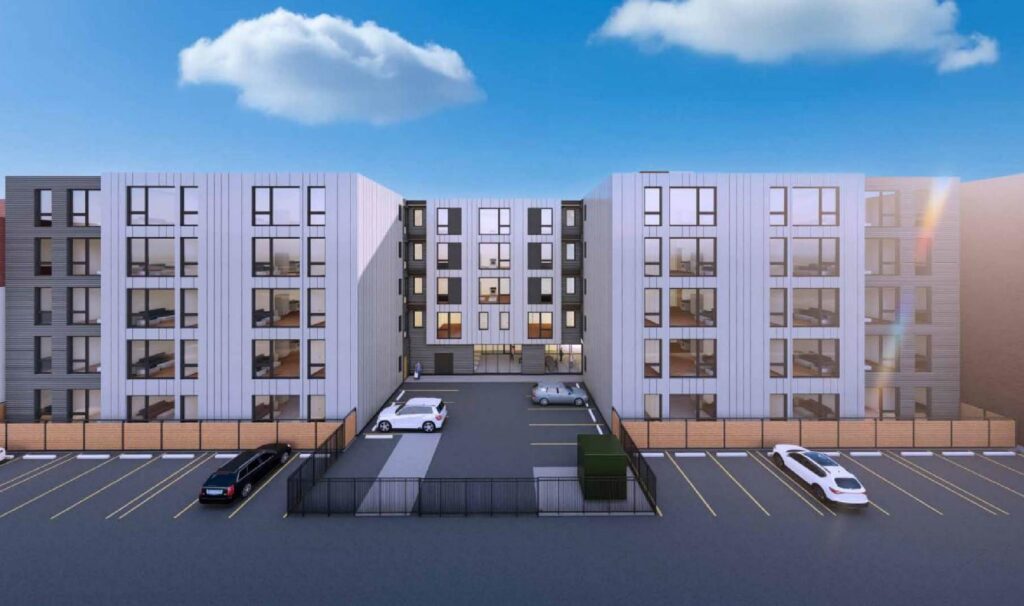
Rendering of 3233 N Sheffield Ave via North Park Ventures
The building’s street-facing façade will be clad in light brown and gray brick, using insets and setbacks to break up the massing. The rear will feature a simpler metal panel exterior. The proposal was introduced by the local alderman earlier this week. To move forward, the project will also need approval from the city.
Subscribe to YIMBY’s daily e-mail
Follow YIMBYgram for real-time photo updates
Like YIMBY on Facebook
Follow YIMBY’s Twitter for the latest in YIMBYnews

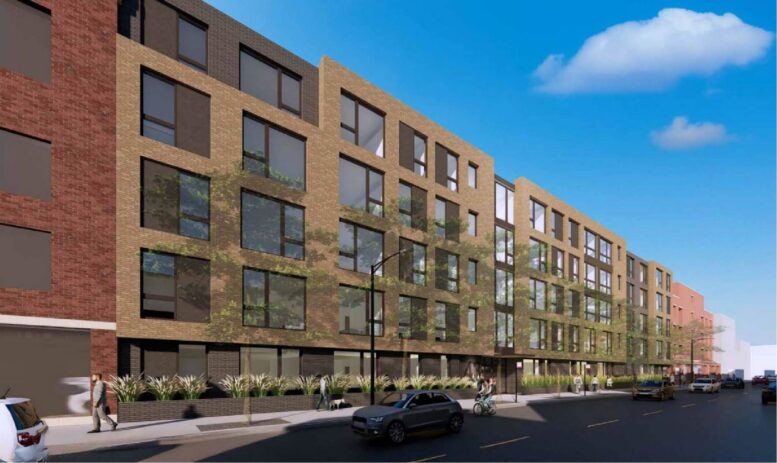
So depressingly bland.
Absolutely atrocious design yet again
You know what makes courtyards better? Parking
Said no one.
The parking faces an alley, genius…
At least this isn’t replacing anything worth preserving, but still bland with too much parking considering its proximity to the L.
Most of the buildings south of it and across the street from it are nothing to write home about. It backs up to the El tracks and since the tracks there are both red and brown line tracks, I think it will be noisy. 92 more units is a good thing and this is kind of a dumpy location (noise) so all things considered, it’s fine.
It gives off a modern take on many of the five story complexes from the 70’s peppered throughout Lakeview and the further to the north. It’s not the most exciting of designs, but it’s good infill with much needed residential units that could stabilize rents.
At least planners included parking availability in design plans.
These are unbelievably ugly..I can’t believe that the Alder person would approve of this crap…It has so vision to stir mans soul….What has happened to architecture in this city…Block by block..these “things” are taking over..They are low quality, overpriced and UGLY
Boooo. God forbid you bring some architects and community planner’s in to actually design a nice space. I hope nobody lives here
Boooo. God forbid you bring some architects and community planner’s in to actually design a nice space. I hope nobody lives here
Good spot to put homes. It will look better than the renderings. This isn’t yes in my backyard as long as it’s pretty.
Why can’t they do something cool with the old Torstenson’s building. Keep a little bit of history instead of making it incredibly basic and boring.
Once upon a time, a 1:4 parking ratio with the parking oriented to the alley in back with no new curb cuts would’ve been considered a decently solid win by Chicago urbanists.
But the purists have gone greedy.
“There can be only NONE!”
We need density and good looking design. It’s not hard to make this look good, just break up the monotony and make it feel more like a city with a variety different designs.
Yet another bland, mixed-facade stick-frame bore with no ground-floor retail.
Looks like it came straight out of a soulless sunbelt metro like Dallas or Raleigh. Why are we doing this?