Additional renderings have been revealed for the upcoming mixed-use development at 925 West Belmont Avenue in Lake View. Located just steps from the CTA Belmont station, the proposal will replace a pair of two-story structures that have housed many legacy businesses, which have been slowly closing ahead of demolition.

PREVIOUS (left) – Current (right) rendering of 925 W Belmont Avenue by Eckenhoff Saunders Architects
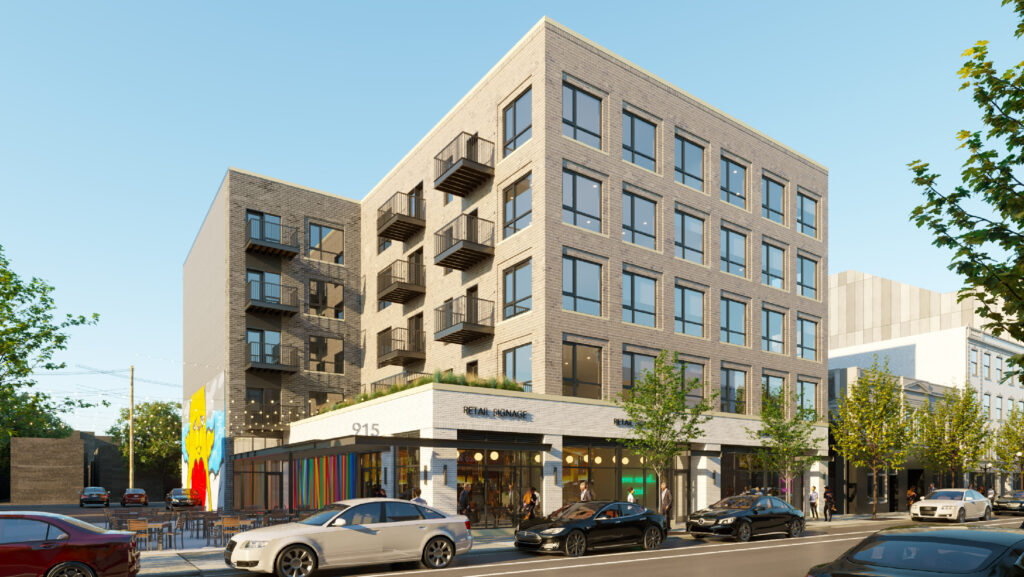
Updated rendering of 925 W Belmont Avenue by Eckenhoff Saunders Architects
The project is being led by Mavrek Development, with Eckenhoff Saunders Architects handling the design. The team originally pitched a much larger 10-story, 200-unit development for the site. However, earlier this year, it was scaled down due to challenges in securing funding for larger projects—an issue they stated is being seen nationwide.
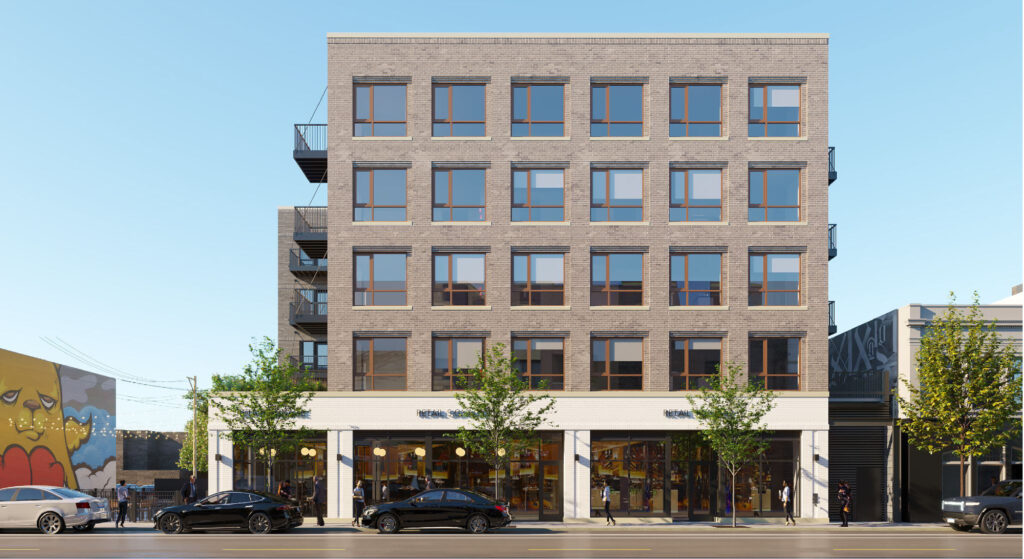
Rendering of 925 W Belmont Ave by Eckenhoff Saunders Architects
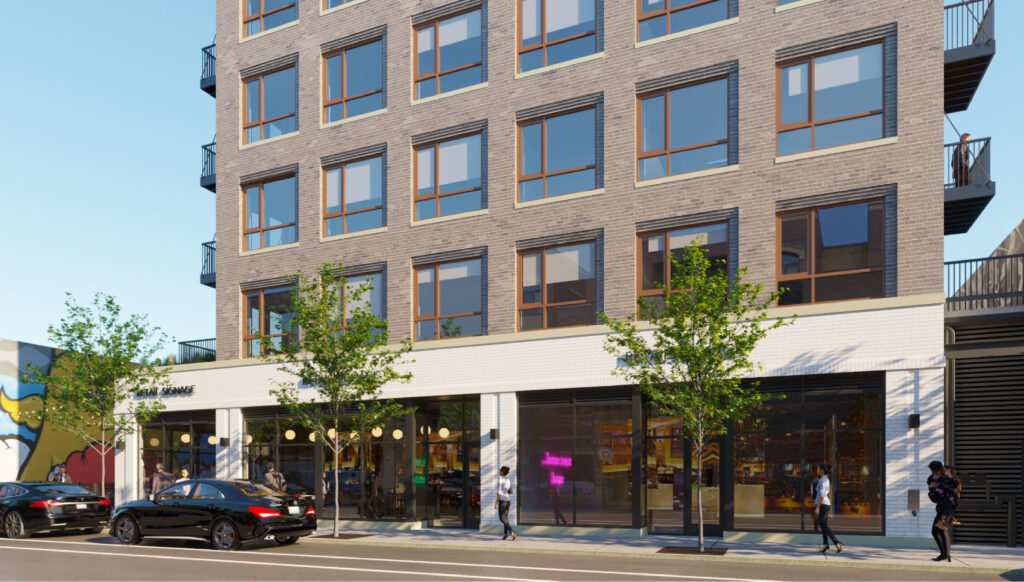
Rendering of 925 W Belmont Ave by Eckenhoff Saunders Architects
The current proposal calls for a five-story building rising approximately 60 feet in height and occupying the western half of the site. The ground floor will include seven parking spaces and 5,300 square feet of divisible retail space, with Canvas Realty leading the leasing efforts. A small outdoor patio will also be set up on the vacant land to the east.
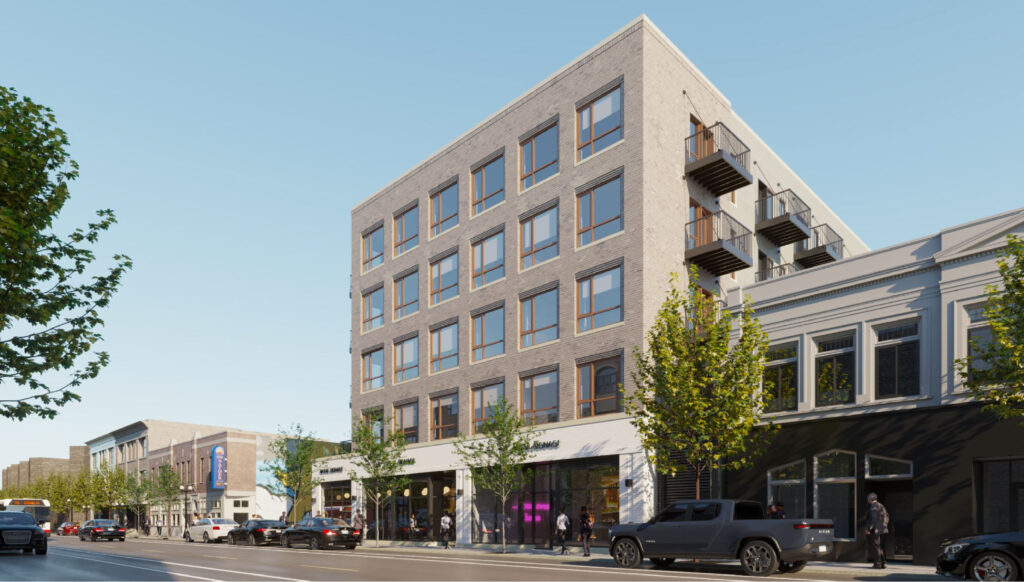
Rendering of 925 W Belmont Ave by Eckenhoff Saunders Architects
The structure will contain 46 residential units, consisting of studios, one-bedroom, and two-bedroom layouts. As the development will be built as-of-right without any zoning changes, there are no affordability requirements for the project. Amenities will include a shared fitness room and hanging balconies for select units. The current version sheds some of the terraces and amenities included in the original proposal.
Without the need for zoning approval, the project can now proceed to construction. The development team has teased more updates coming soon and had previously announced a groundbreaking later this year.
Subscribe to YIMBY’s daily e-mail
Follow YIMBYgram for real-time photo updates
Like YIMBY on Facebook
Follow YIMBY’s Twitter for the latest in YIMBYnews

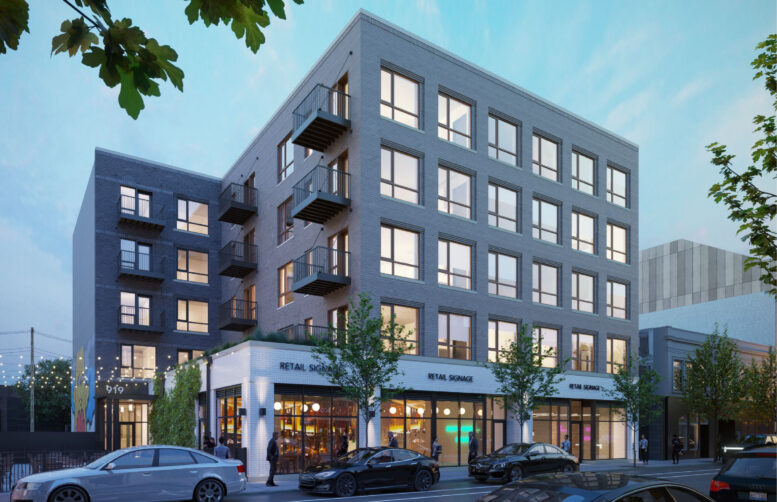
The design seems better and fits better with the neighborhood. Too bad they reduced the height. I doubt any of the stores that left the old building will be able to afford the new one though.
Introducing a new parking lot at a transit oriented site is an abomination, straight up. In one fell swoop, this development is carving out Belmont’s street vibrancy. I’m really frustrated by this development. They can redeem this by developing the eastern half of the soon to be vacant land very soon also with 2 retail slots (or 3 even).
The current buildings have 30 parking spots in back. Use Google maps. This is a reduction in parking and an increase density.
What lakeview larry said – this is a win in a lot of ways. Sad that they couldn’t find the financing for the original proposal, but still a big win
Still the WORST development ever in CHI!! Is the Alderman even giving support to those businesses who had to move? Make way for more nasty national chains on Belmont.
Since the death of Berlin night club, Belmont is a dead street at night. It used to be such a lively strip. The neighbors go to Target for entertainment now. Quite sad.
Bring back the Mon & Pop restaurants and bars, please.
I totally agree with you.
I know we constantly complain about the fact that parking minimums exist in Chicago, but the absence of the a parking podium is a win in my book. Sure, it’s unfortunate that there’s still space allocated to cars, but 7 is a whole lot better than the 20 or 30 developers like to cram into these developments
The anti-car warriors crack me up.
Of course there needs to be at least some parking. You simply have to drive if you want to get anywhere in Chicago except for downtown.
Of course, if you’re single and unmarried and have very few responsibilities other than your job and partying on Saturday night, you won’t have the awareness to understand that. But for those who have grown up and have many different places to go within a week, a car is the only suitable way to get around Chicago.
Please take your ‘grown up’ attitude to the suburb where it belongs. Thank you.
Even dense urban cities like Hong Kong, NYC, London, etc., provide parking for vehicles in new residential developments. There is no car free urban situation. While I don’t have a vehicle, I fully understand a certain necessity for some, even in the most dense, urban environments.
As do I – see my comment below. Tupper is just being insulting.
I’ve lived in alll those cities and grew up in NYC — people are not driving often at all. Of course some exists but the ratio is way off compared to Chicago. In NYC most people don’t even have their driver’s license — it is extremely unusual to have a use a car and in HK a private parking spot can easily go for 250,000 USD. They don’t need it — the taxis go to micro buses which go to buses which go to subway systems which go to ferries which go to high speed rail stations. It’s completely different and it’s because they invest in public transit in ways Chicago doesn’t.
If this city wants to get serious, get transparent about CTA investment and use parking dollars to create new subway lines. Oh wait, we sold our parking scheme to Saudi investors.
7 parking spaces for 46 units and yet the complaints keep rolling in. Just where is the moving van going to park? On Belmont? How about deliveries or pick-ups? Or the cleaning service? How about the plumber or electrician?
Take a deep breath – it ain’t no 1.5 spaces per unit anymore.
How does every other large city in the world do it? Have you heard of these things called alleyways?
You can’t just block an alleyway for hours with your truck while you fix someone’s dishwasher, duh. It’s against the law and is a discourtesy to everyone else.
You need 1 parking space per unit.Ask anyone who lives in a
condo. Plans should include the first floor for parking. Could include paid and handicapped spots for retail stores Plus the proposed 7 spots for deliver,service and emergency vehicles!
7 parking space for 46 units is ridiculous.
One by one, they are tearing down the nice little buildings in the neighborhood. They are tearing down what makes the neighborhood appealing. And these new buildings are only affordable to the chain stores, once again sapping the charm and individuality from the area.