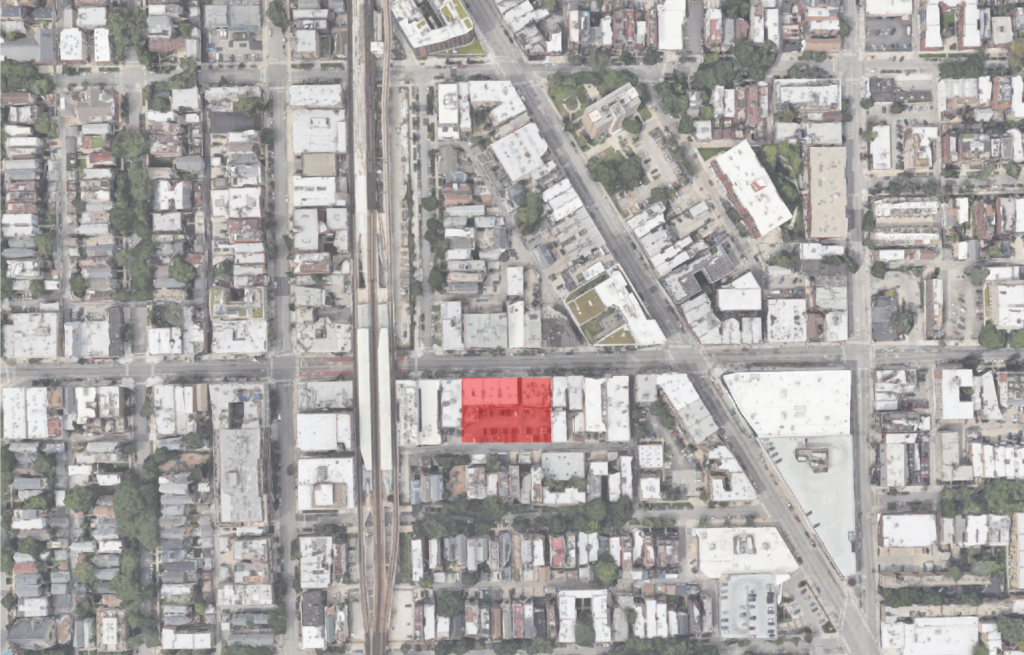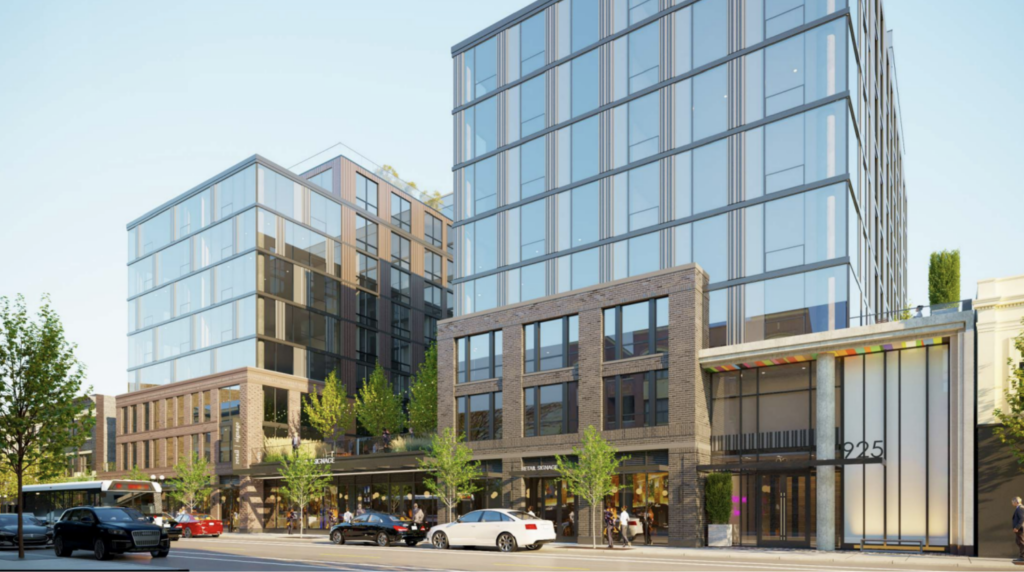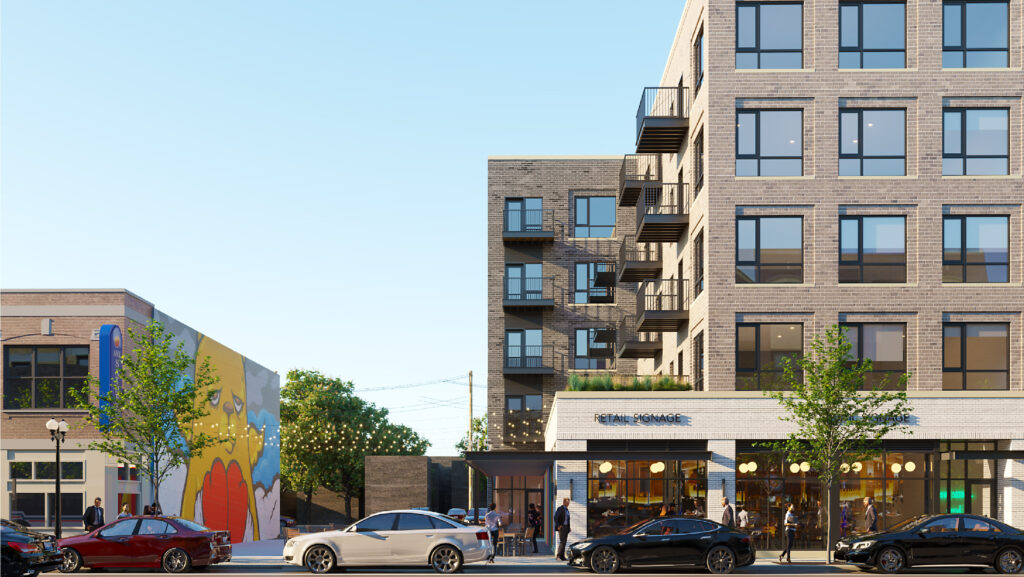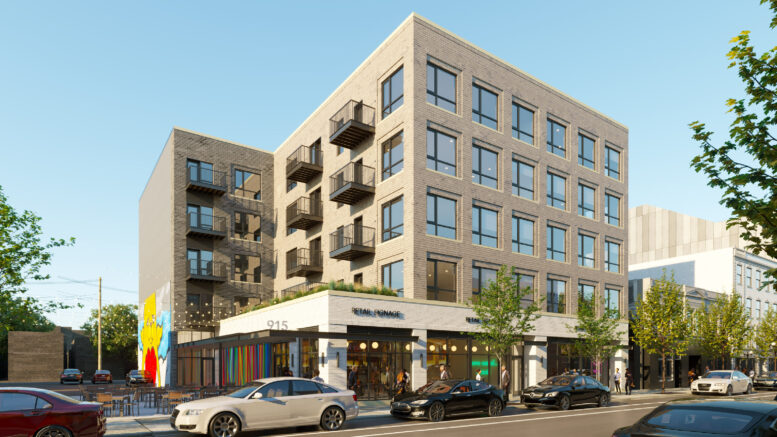New plans have been revealed for the mixed-use development at 925 W Belmont Avenue in Lake View. Sitting just a few feet away from the CTA Red Line Belmont station, a much larger version of the project was initially revealed last year by Mavrek Development. Both the original and current design were led by local firm Eckenhoff Saunders.

Site context map of 925 W Belmont Avenue via Google Maps
The overall project site spans from 907 to 925 W Belmont Avenue, which currently holds a collection of two-story buildings with ground floor retail. This includes Ann Sathers, Belmont Army Vintage, and a few places like Bop N’ Grill which have already closed in preparation for the project. Talks are underway with some of the remaining shops to see which are to come back or relocate.

Updated rendering of 925 W Belmont Avenue by Eckenhoff Saunders
Original Plans
Getting as far as applying for zoning, the initial design stretched across the whole site and was set to rise ten-stories and 110-feet in height. Inside would have been 9,000 square-feet of retail space, 33- vehicle parking garage, and 200-residential units made up of studios, one-, two-, and three-bedroom layouts, as well as a rooftop deck and multiple amenity spaces.

Updated rendering of 925 W Belmont Avenue by Eckenhoff Saunders Architects
New Plans
The design has now been chopped in width and height. The current building containing Ann Sathers will be saved as the structure will not rise on the west end of the site with a small outdoor patio built in between the two buildings. The height was also chopped to five-stories and around 60-feet in height.
Inside will be 5,300 square-feet of retail space, seven parking spaces, and 46-residential units made up of studios, one-, and two-bedroom layouts, shedding the three-bedroom layouts. While a rooftop deck is no longer planned, small balconies are now included in select units. There will also be a fitness room within the brick clad building.

PREVIOUS (left) – Current (right) rendering of 925 W Belmont Avenue by Eckenhoff Saunders Architects
Why The Change?
After cutting the initial 11-story proposal to 10-stories in order to appease neighbors and submitting a zoning application, the developer took a pause. According to Crain’s, their team scaled back the proposal by nearly 75-percent due to the current financial market, which Mavrek mentions is a nationwide issue for large projects.
Mavrek also mentions that demand is at an all time high for quality transit served apartments in Chicago, with inventory remaining low. However, external factors like the current political climate, changing tariff discussions, and even a potential tariff on key construction materials like steel cast uncertainty on most construction projects.

Updated rendering of 925 W Belmont Avenue by Eckenhoff Saunders Architects
What’s Next?
We were unable to get any confirmation from Mavrek if a second phase would fill out the rest of the site, but the blank wall on the east end gives us a clue of the potential future. The smaller sized project is also within the site’s current zoning and thus will be built as of right. This does also mean there are no affordability requirements for the project.
Mavrek expects to break ground in Q2 of this year.
Subscribe to YIMBY’s daily e-mail
Follow YIMBYgram for real-time photo updates
Like YIMBY on Facebook
Follow YIMBY’s Twitter for the latest in YIMBYnews


Another loss for the city that doesn’t work. This is right next to the red line, the height should have been doubled, not halved. With construction prices skyrocketing under the current administration we’re likely to have 4 years of this.
Something I don’t see this article cover but one from Crain’s did is that the developer had issues with Financing with the larger pitched development.
Here are a few quotes for context from their piece — it’s called “Developer scales back plans for Lakeview apartment building”:
“A developer is scaling back its plans for an apartment complex in Lakeview by more than 75% as challenges in getting real estate projects financed make smaller developments an easier lift.”
“Mavrek CEO Adam Friedberg said in a statement. “It is clear that a smaller scale project, which has more readily available financing options, will allow the development team to proceed with a high degree of certainty and bring 46 new homes to Belmont in the near future.”
“Mavrek hasn’t yet locked in financing for the 46-unit proposal but has spoken to a few lenders that have expressed interest, Friedberg said. The developer anticipates breaking ground on the project in the second quarter.”
Not just the red line, but also the brown and purple lines! Belmont is one of the busiest stations outside of the loop.
Considering the bus routes nearby, this was a perfect TOD development and a shame that they scaled it back so much
Jackson, please elaborate. The new administration has been in for two weeks. Where have prices skyrocketed? Maybe the developer could apply for a USAID grant…
What a disappointment. I’m sure the YIMBYs who don’t even live anywhere near this will be thrilled.
Seems like we’re getting the worst of both worlds.
Don’t even bother with the new design. (I hated the previous one, too). Build instead on the empty lots on Clark St near elevated. At least Sathers will be saved. 😋
Ann sather is owned by the development owner. It’s intentional
For all the commentators on yimby who don’t build, the part most never consider is this: “The smaller sized project is also within the site’s current zoning and thus will be built as of right. This does also mean there are no affordability requirements for the project.”
Night and day for a developer.
Exactly. That is why I’ve been screaming from the bottom of lungs that so-called “affordable” housing must be abolished if we want our city to develop better, faster, and provide more housing that will ultimately lower prices.
Changing the zoning requirements, de-regulating, and lowering property taxes would additionally accelerate new housing developments.
This is exactly how an otherwise vibrant stretch of street becomes less vibrant, all of a sudden and then gradually over time. The loss of more than half of the retail is a radical change to this stretch of street that’ll have significant consequences.
I agree Jim. We are losing our Mom & Pop shops on this corridor. I’ve lived in CHI 40 yrs; Belmont has always been a buzzing street BECAUSE of the retail and transit. It seems rather dead now; this POS building will only make it worse…
It’s a real shame. There should be way to put in the zoning code the equivalent of the hippocratic oath that doctors take designed for developers – first, do no new harm to the neighborhood and city by lowering the intensity and vibrancy of an existing place. One can match it or intensify it.
Wow, this would be a tragic mistake if approved. Belmont has already been wiped out as a shopping corridor and this demolition of a vibrant retail-oriented block would be a final nail in the coffin. Plus, it looks like the developer basically removed half the original development with scissors. What’s with the vacant space to the left? The alderman, a friend of Tunney, should reject this proposal.
It’s very sad that the comments are so negative about a new project that provides 46 new housing units to the area. I’d like to know if any of the people who left comments work in the development, construction, finance or Affordable Housing space. Do some homework before degrading a project. You have no idea the hours, months and years of time the development professionals, engineers, geotechnical personnel, and Architects who have worked very hard on this project and costs involved to realize their dream project. Also consider the construction jobs that will be realized in bringing this new project to the area
I think that comments are less reflective of criticism of the developer and more about concerns as to how the City’s processes and current financial conditions led to what they believe to be less desirable project.
Unfortunately developers get out of being able to provide low income or subsidized rent by creating “rent stability apartments/fixed income apartments” typically these units are glorified oversized studios that cost a 100$ less per month than their smaller one bedrooms, are usually the void space in the building, and the fixed income range is typically 52k-62k a year which is more than what most people in a low income bracket make
The best example is the building panorama on Clark/aldine-school
200 new residents down to 46. That makes all the sense in the world.
I hope the parking lot stays. I’ll need a place to park my Ford F150
I like the new one! More masonry, less glass. 46 units is a win.
Could you please provide statistical data to support your claim? I frequently visit the area and observe a consistent level of traffic. Additionally, it is important to consider that we are currently in the midst of winter, which typically results in decreased foot traffic on the streets.
Forget the added residential units this is a thriving retail strip and we are reducing 6 small local retailers in a handsome vintage building down to 2 larger footprints? How is that a win? Is it too late to shoot this whole project down? I’m a YIMBY through and through but this is not necessary just like tearing down the old 5/3 bank building down the street for YET TO BE FILLED Amazon grocery store was completely unnecessary.