Plans for the two-tower development at 170 N May Street in Fulton Market are moving forward as the developer has applied for caisson permits. Bound by W Lake Street to the north, the permits are for the first phase of the project, which has seen an increase in density since it was approved by the city just around a year ago.
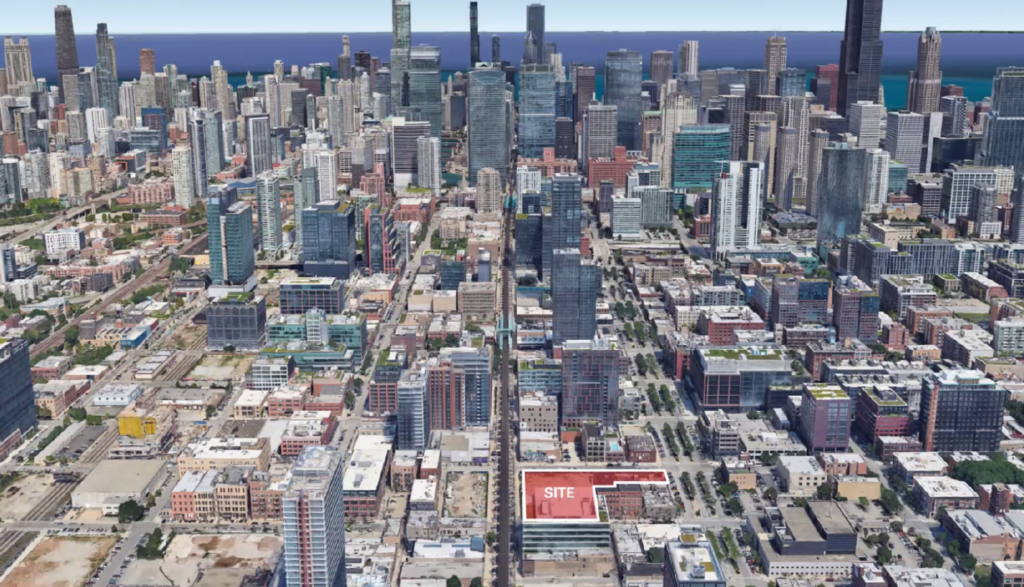
Site context of 170 N May Street by bKL Architecture
Chicago based LG Development is behind the two-tower development. Designed by bKL Architecture, the first phase will include the majority of the development’s podium and the shorter tower of the two. Said podium would extend across the whole block down to W Randolph Street.
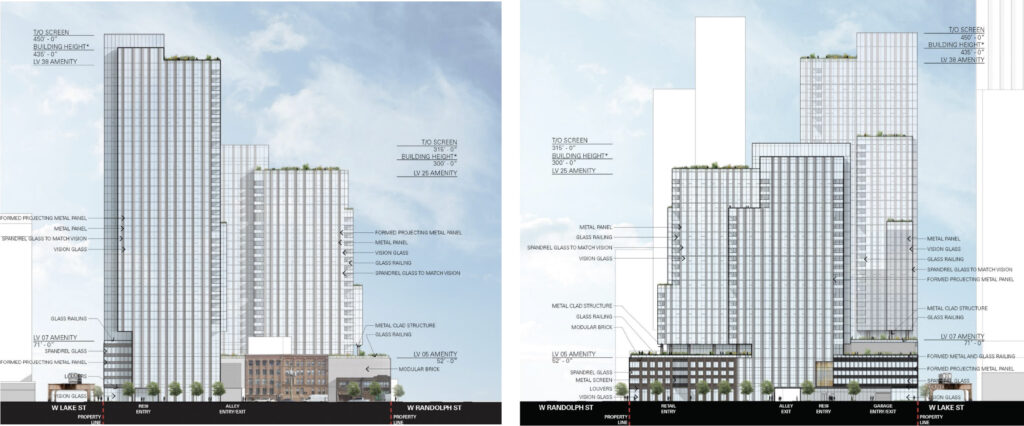
Elevations of 170 N May Street by bKL Architecture
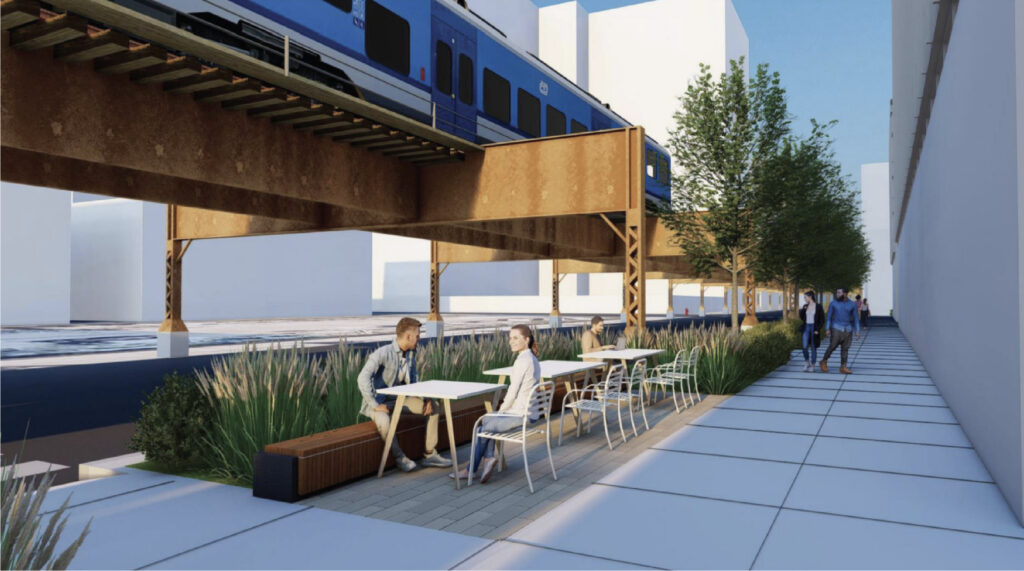
Rendering of Lake Street by bKL Architecture
We had previously reported that the first tower would rise 25-stories and 315-feet tall, however, the permit filing shows a total floor count of 27. Along with the added height, it also shows that the structure will include 322 residential units, a significant increase from the previous 287. These will still be made up of studios, one-, two, and three-bedroom layouts.
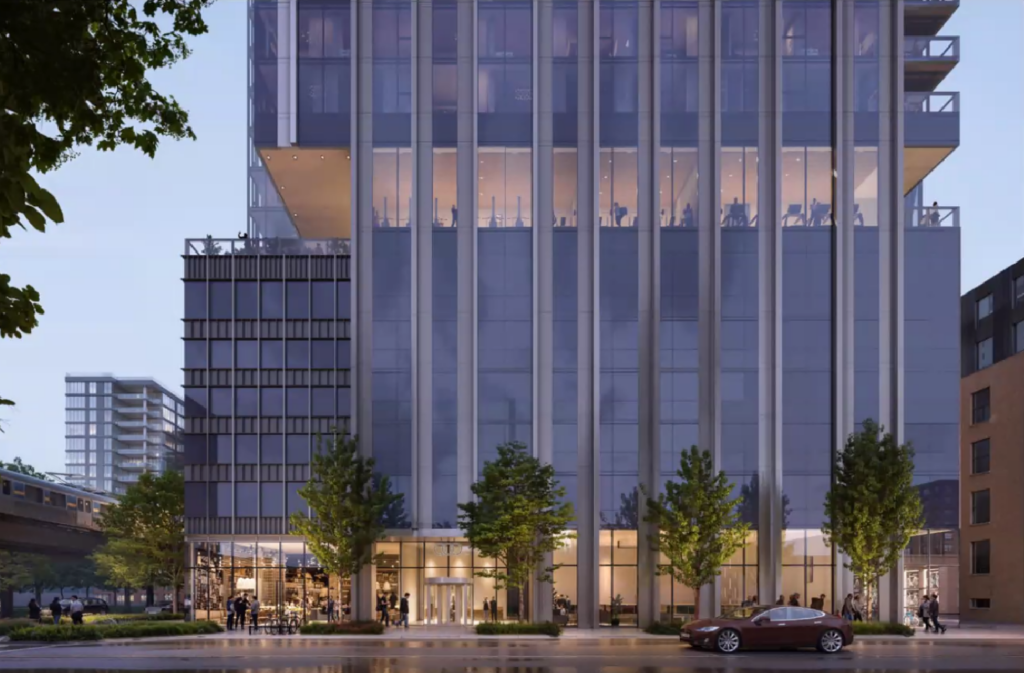
Updated rendering of 170 N May Street by bKL Architecture
The tower will sit above the aforementioned four-story podium, it will include a 20,000 square-foot commercial space on the corner with Randolph. Earlier this year it was reported that grocery chain Trader Joe’s plans to fill the space. Last year’s plans called for 252 parking spaces within the upper floors; it is unclear if that number still remains.
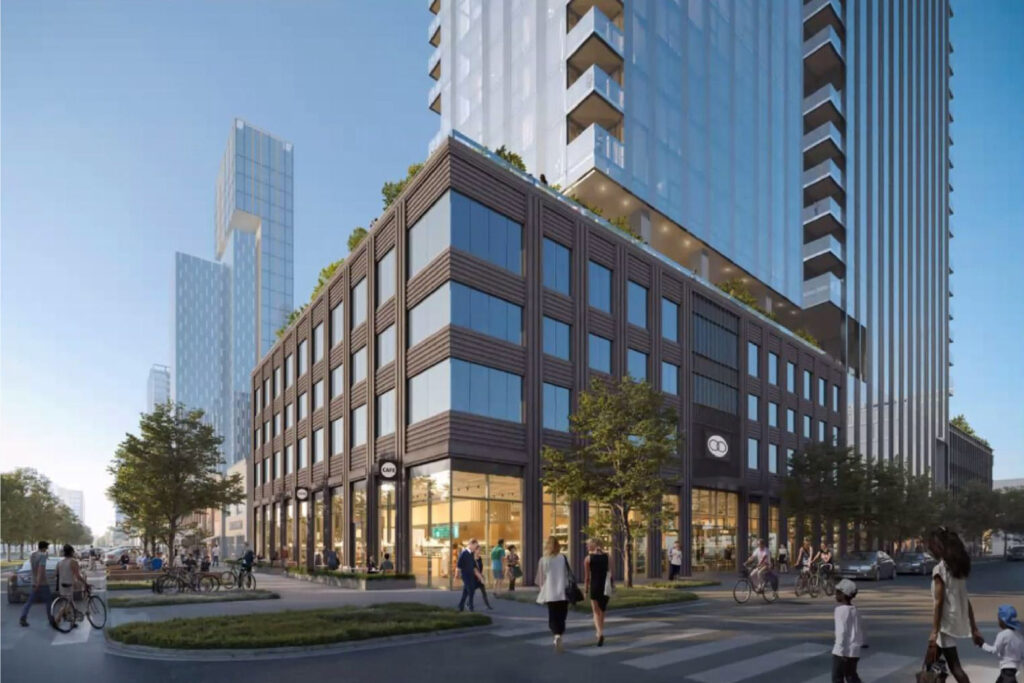
Updated rendering of 170 N May Street by bKL Architecture
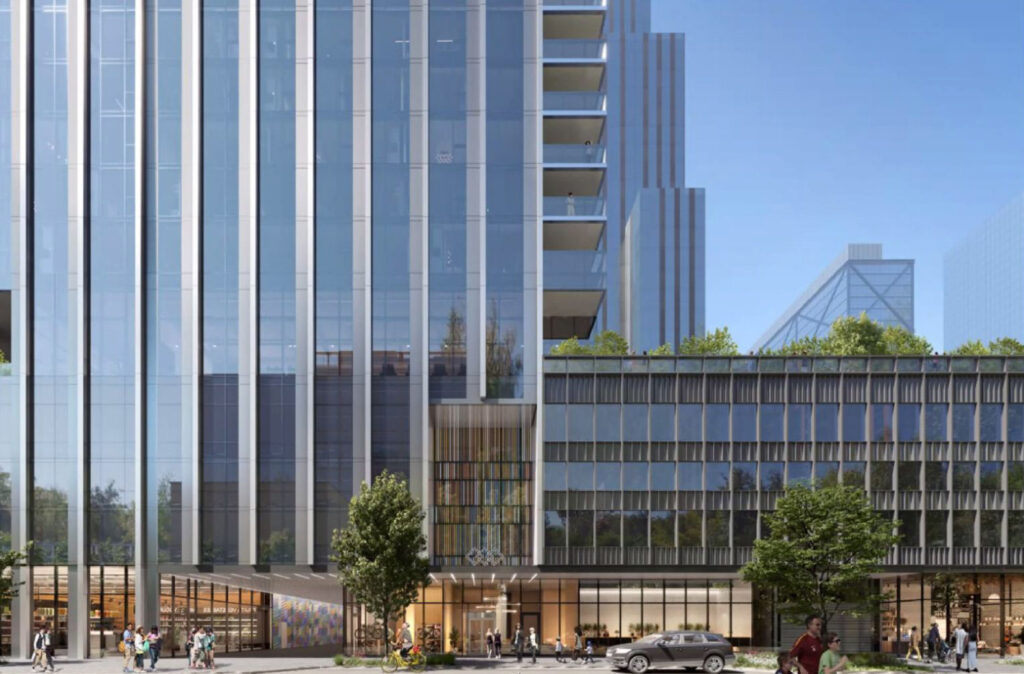
Updated rendering of 170 N May Street by bKL Architecture
The podium itself will be clad in a mix of brick and metal panels with darker heavier tones, while the tower will feature a cascading form clad in a glass curtain wall. Residents will have access to various outdoor decks and terraces.
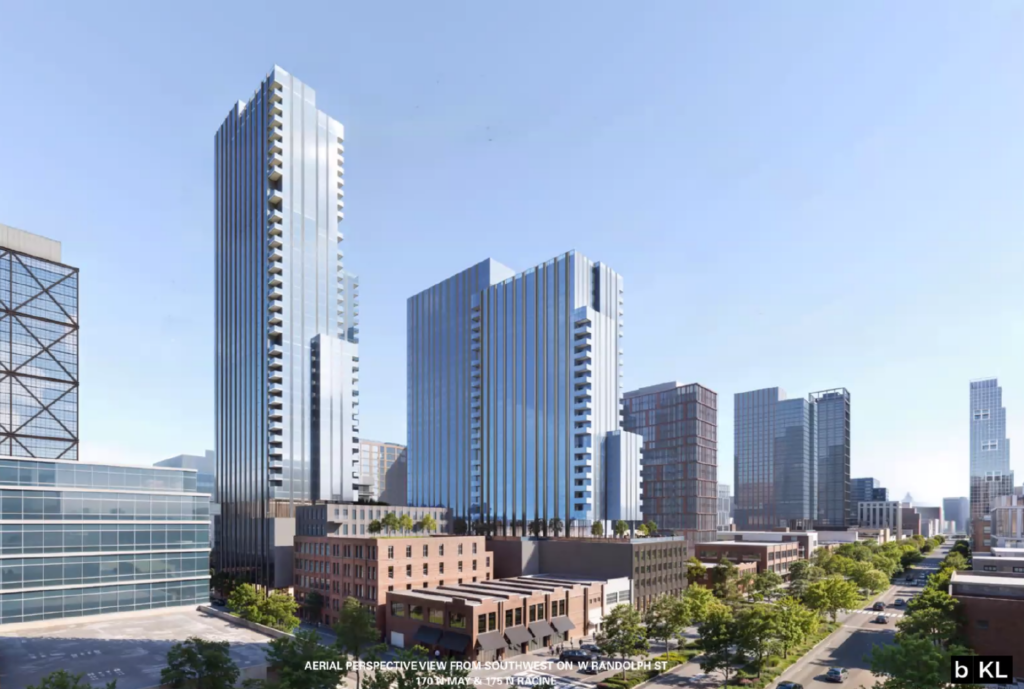
Updated rendering of 170 N May Street by bKL Architecture
The permits only outline phase one, with a future phase two set to rise along Lake Street with a small expansion of the podium. In total, this second tower would rise 38-stories and 450-feet tall, with 370 units within. However, there is the possibility this phase also sees an increase in density when it is ready to rise.
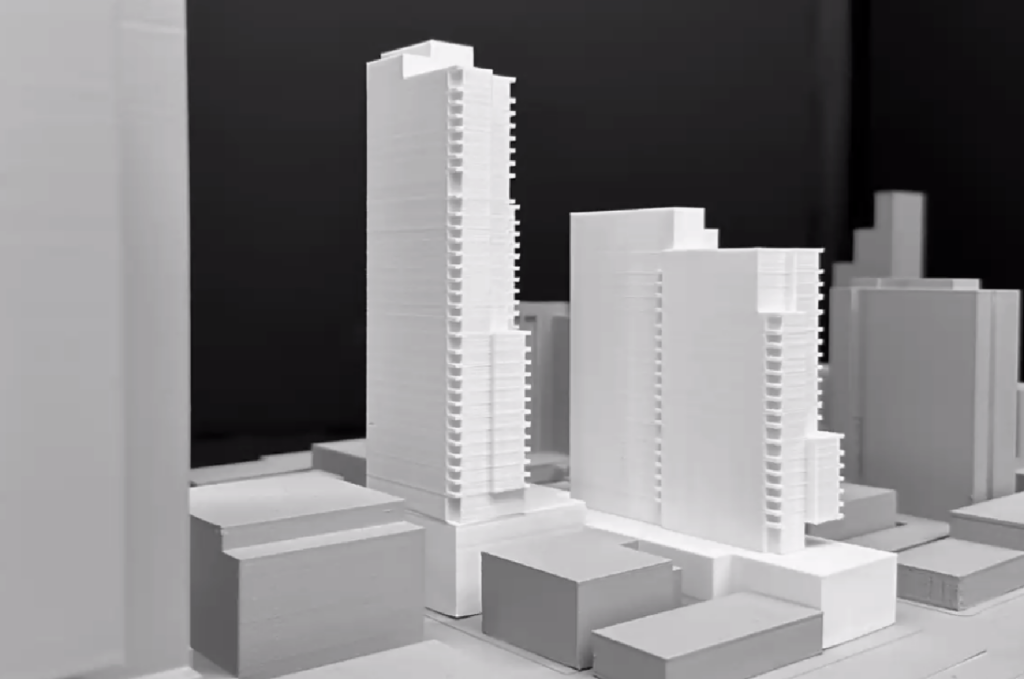
Model of 170 N May Street by bKL Architecture
Overall, both phases come with a combined price tag of around $300 million. It is unclear if funding has been fully secured. No timeline has been confirmed, though the developer previously stated they planned to break ground this spring.
Subscribe to YIMBY’s daily e-mail
Follow YIMBYgram for real-time photo updates
Like YIMBY on Facebook
Follow YIMBY’s Twitter for the latest in YIMBYnews

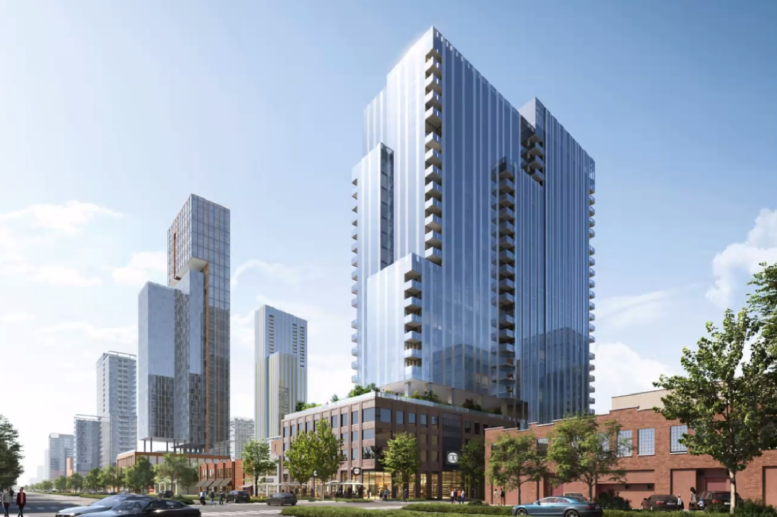
I feel like bKL Architecture has one design that only changes shapes depending on the lot size and allowed height.
However, it’s decent – 6/10
Curious about the drawing of people “enjoying a quiet meal and conversation” under the El tracks – either the podium is only one story high there or there’s a problem with that drawing. Also, the person who thinks people will hang out under the tracks on a raised podium have clearly never been that close to the El (IMHO)
I saw the renders on Twitter and it’s exactly the first thing I thought.
Whoever designed that seating arrangement has never been to Chicago.
Actually it’s a rendering of people hanging out on the Lake Street sidewalk next to the L tracks. SO MUCH BETTER. LOL.
What I find hilarious is that Chicago has soo much land and opportunities for some really tall buildings but we keep building all these small buildings. Oh wait I know why, because Chicago is corrupt, property taxes are outrageous, the list goes on.
You build tall when the economics make sense to build tall…
These comments are quite trash but always a great learning lesson for those with a sub-par understanding of the world around us. Most super tall skyscrapers in cities like Dubai, NYC, Shanghai, etc are a mess of financials. Truly only a .1% of population propping up fake values. The Burj Khalifa to this day has never been 100% occupied. Dubai is packed with unfinished towers that ran out of money. Toronto’s height gradient is whack because zoning is f’ed. There’s a real problem of quality in construction for Toronto’s skyline.
All you need to do is look around for why Chicago isn’t building top 10 towers in the West Loop. Half of the lots are 1 story industrial or empty. NYC drops a 500’ tower and replaces it with 1,300’.
Say what you want about finances, Chicago whisked away prime land for Lincoln Yards, the 78, casino site, and more to willing developers. Without a lack of ambition from the city, all such developments have been approved. It’s the developers that are squandering all this land.
Thank you for your comments about economic realities, Drew. Yes, Chicago has its challenges, but more construction is going on here than many other cities. New neighborhoods are being created. What we can’t lose sight of is that older, more disadvantaged areas need attention and investment. Kudos to those who are working to make those things happen.
Ahhh… Walter Burnett’s ward, where proposals get an INCREASE in height and density by the time they’re actually built. In other wards, the opposite happens.