Construction has commenced on the residential conversion of 79 W Monroe Street in The Loop, becoming the first project to begin from the LaSalle Street Reimagine initiative launched over two years ago. Work on the historical structure on the corner with S Clark Street is being led by developers R2 Companies and Lagfin of the Campari Group.
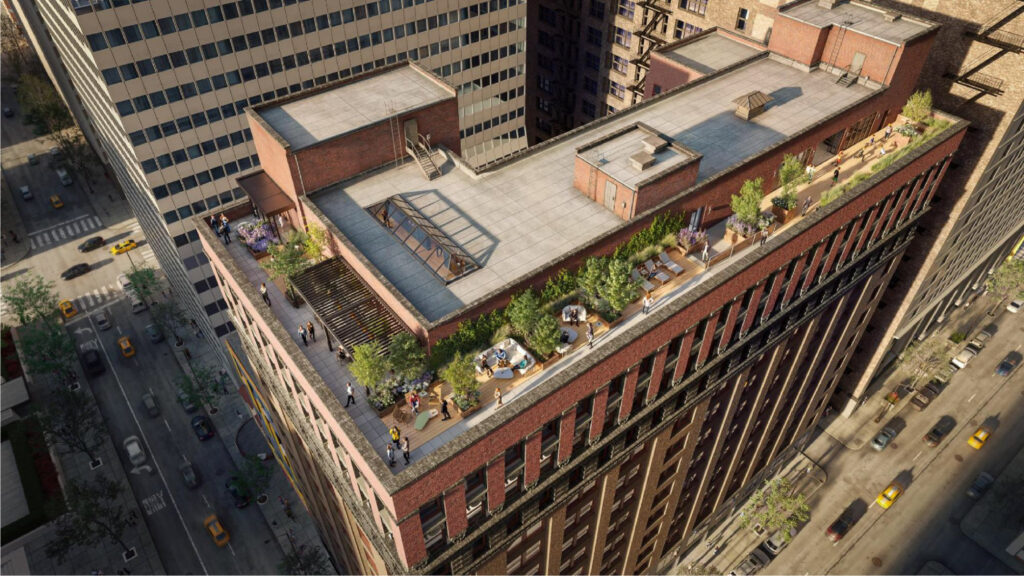
Rendering of 79 W Monroe Street by Ware Malcomb
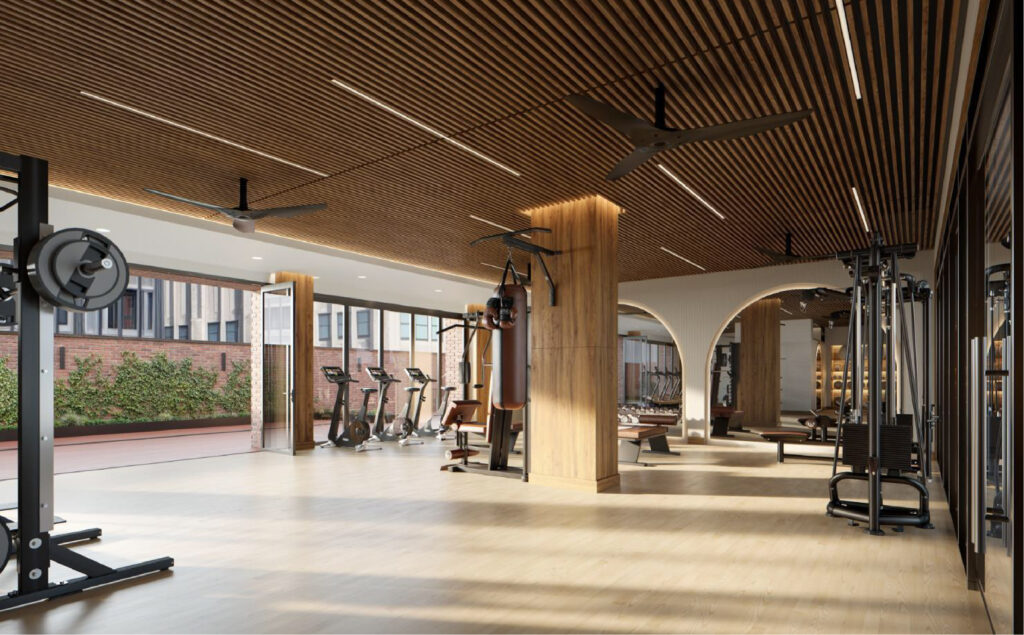
Rendering of 79 W Monroe Street by Ware Malcomb
Originally known as the Rector Building when completed in the early 1900s, the structure has seen a vertical expansion and re-cladding of its ground floor over the years. Said ground floor will retain the existing Walgreens location, with Intrinsic Charter High School also holding a lease for the lower six levels through 2045.

Rendering of 79 W Monroe Street by Ware Malcomb
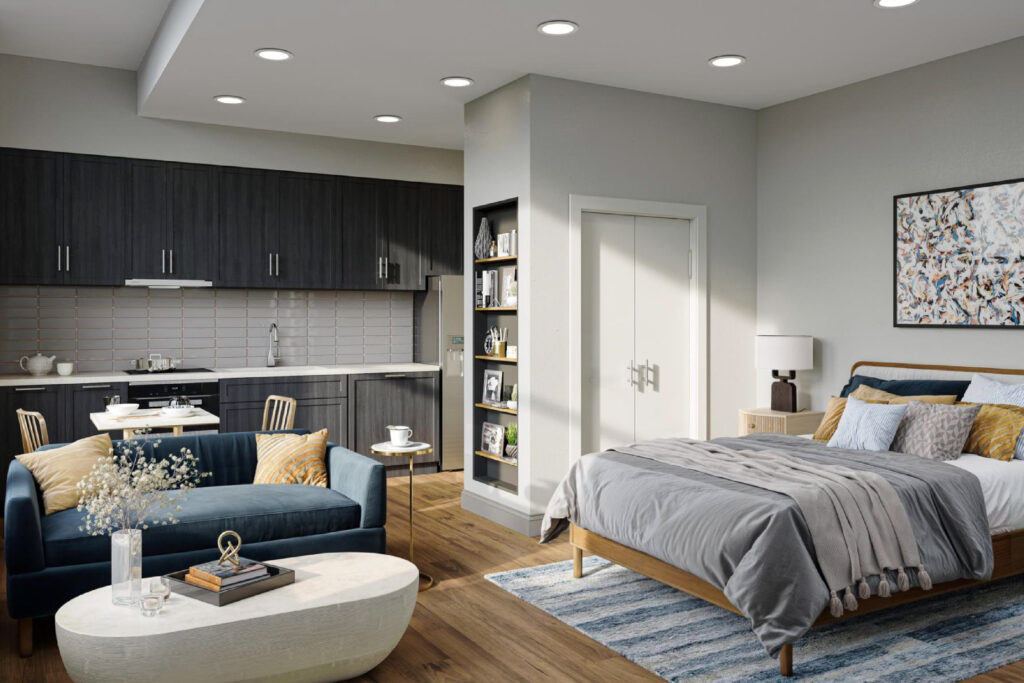
Rendering of 79 W Monroe Street by Ware Malcomb
Floors seven to thirteen will now become 117 new apartments designed by local firm Ware Malcomb. These will mostly be made up of studios and one-bedroom layouts, with a handful of two-bedroom layouts. Of the unit total, 35 percent will be considered affordable per city requirements under LaSalle Reimagined.
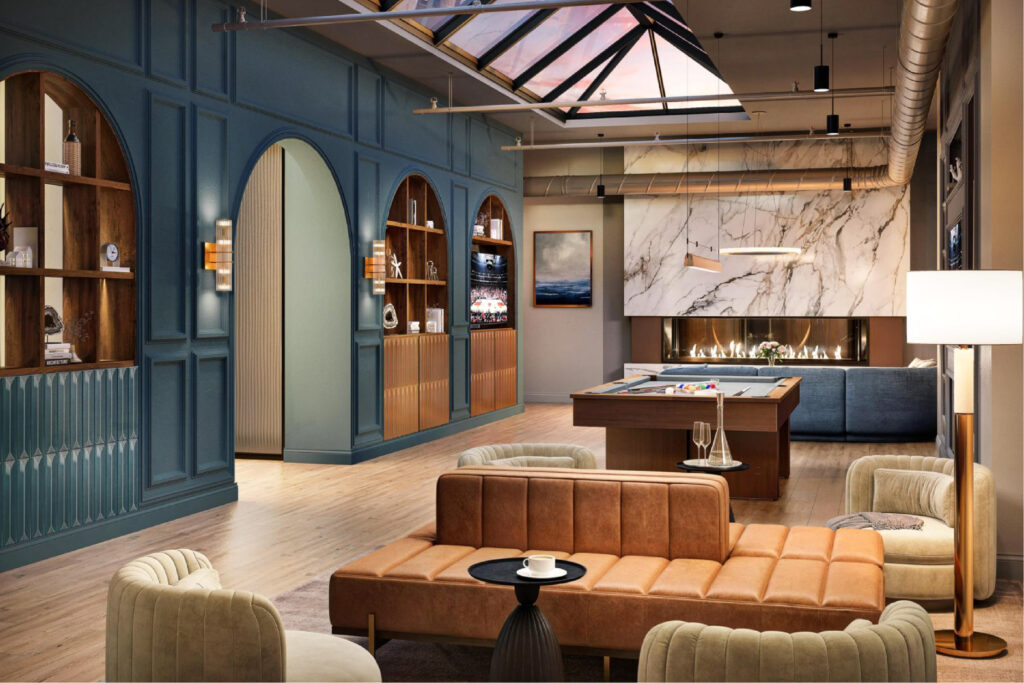
Rendering of 79 W Monroe Street by Ware Malcomb
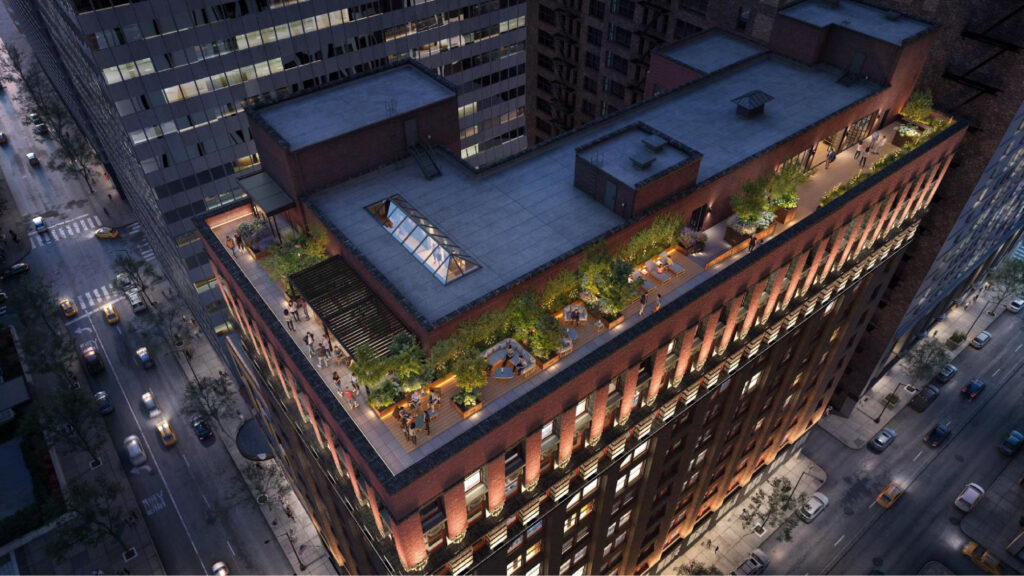
Rendering of 79 W Monroe Street by Ware Malcomb
The work will also include facade repairs and new lighting, with a new rooftop deck, dog run, lounge, fitness room, and bike storage space being added as tenant amenities. Set to cost just over $64 million, the work is being executed by Leopardo Construction and GMA Group. Work is set to wrap up in the second quarter of 2026.
Subscribe to YIMBY’s daily e-mail
Follow YIMBYgram for real-time photo updates
Like YIMBY on Facebook
Follow YIMBY’s Twitter for the latest in YIMBYnews

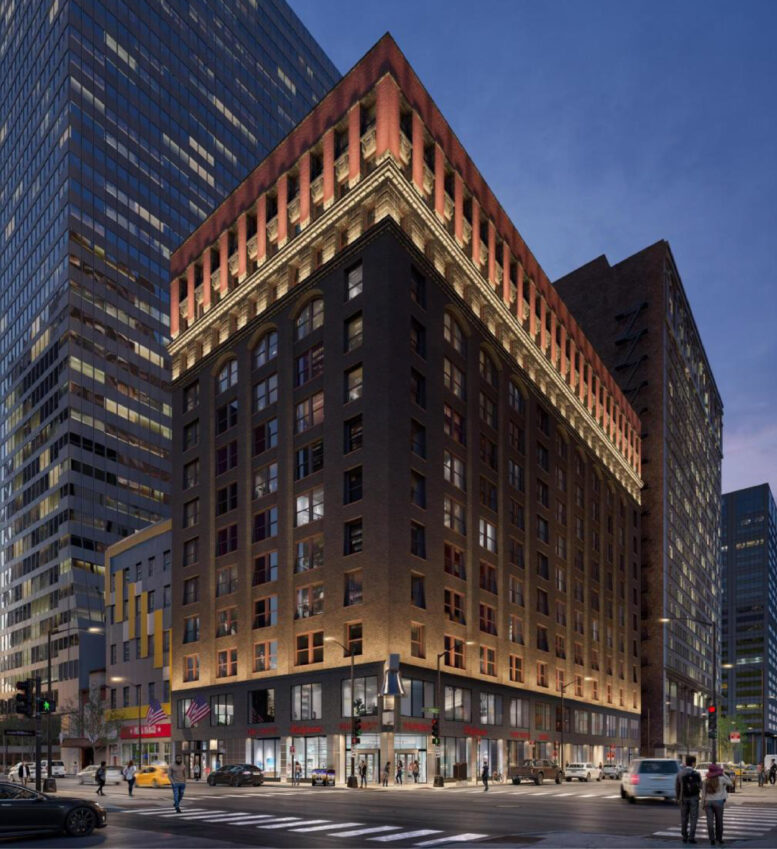
How intense of a construction site do these projects become? Lots of demo is to be expected, but does the whole structure get shut down or is it more simple going floor by floor.
Are there just constant dumpsters outside? Kinda have not a clue how they go about this process.
There’s precedent for this in the Loop… The Old Colony building and the Pickwick Stable building are examples from within the last decade. You can probably count on a pair of big dumpsters on the side of the street next to the curb throughout the interior demo part of the process. Not sure which street they’ll use: Clark is a lot wider than Monroe but it also has a bus line outside this building and I don’t think Monroe has one. You can count on construction workers packing the already ridiculously overcrowded McDonald’s across the street during weekday business hours, so definitely use one of the other half-dozen McDonald’s in the Loop, lol.
crazy thing is the McDonalds just closed.
Minimum the pluming stacks will change on the apt floors 7-13 as WC configurations are different in residential vs commercial/office space so they’ll probably take everything out all at once on those floors so able to rebuild all at once..
Didn’t 79 West Monroe have some type of religious church function in upper floor(s) at one time? The entrance for church function was on Monroe, eastern end of building.
Also, your photo shows Bell Saving, which was located on the first floor, weather bell on the corner that used to indicate upcoming weather.
I was hoping to see architectural restoration of the exterior at the ground level (while keeping the weather bell!) and the very top of the building. But from the renderings it looks like those previous alterations to the building are staying. Still a win, though.