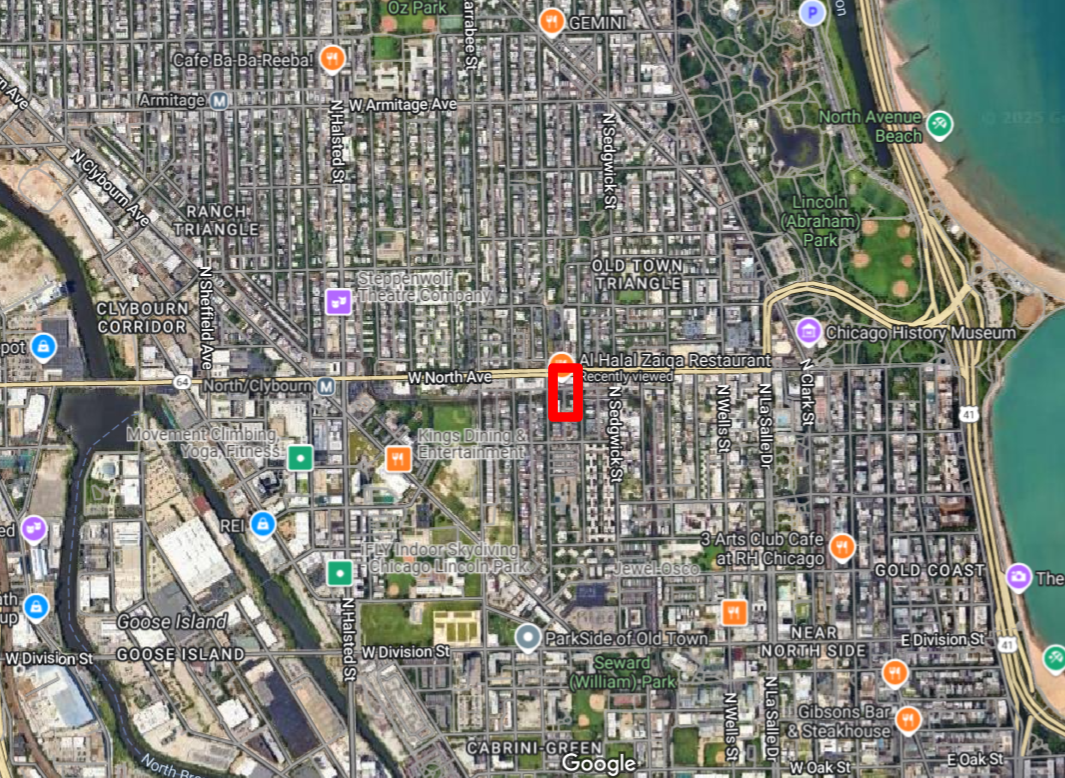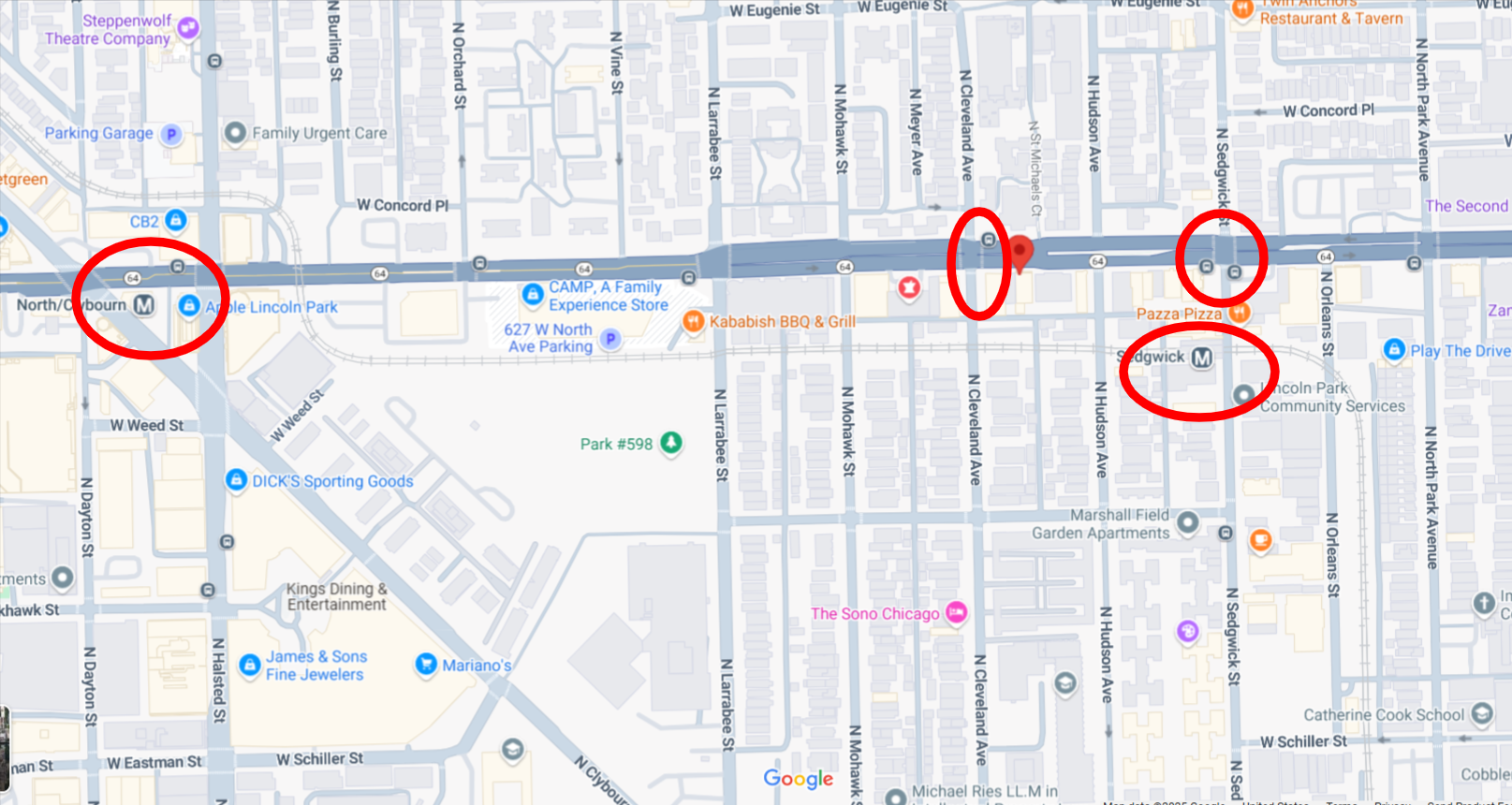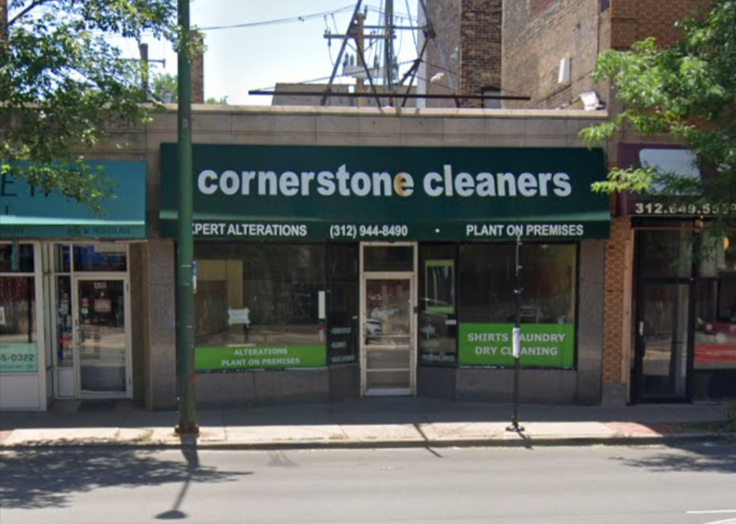A five-unit residential building with offices on the ground floor has been permitted for construction at 451 West North Avenue in the Old Town neighborhood. The permit was issued by the city on April 3 following the application submittal on August 21, 2024. A reported construction cost of $725,000 is indicated.

Site context of 451 West North Avenue in Old Town, via Google Maps
WL Management LLC is the developer and general contractor for the project. The permit calls for offices on the first floor, and five dwelling units contained within the four upper floors. There are to be balconies at the front of the building on level two through level five, with a roof deck and stair enclosure atop the fifth floor. An administrative adjustment was approved in January to reduce the amount of parking for the project, but the permit does not address how many spaces there will be.
The existing property on the site was permitted for demolition on February 8 of this year, with DemoX contracted to do the demo work. Marco Gutierrez is named as the architect of record for the new building.

Nearby transit options, via Google Maps
451 West North Avenue is located two blocks away from the Sedgwick Brown Line elevated platform, and about five blocks from the North/Clybourn Red Line subway station. Bus service via Routes 9, 37, and 72 are all within a two-block walk, and the Route 8 Halsted bus is five blocks west, near the Red Line station.
Subscribe to YIMBY’s daily e-mail
Follow YIMBYgram for real-time photo updates
Like YIMBY on Facebook
Follow YIMBY’s Twitter for the latest in YIMBYnews


I’m curious why it needed an administrative parking reduction approval, this should automatically be considered TOD because of its close proximity to the red, brown and frequent bus service, wouldn’t it?
Developments with reduced parking in Transit Served Locations (TSL) do not require a zoning change, but administrative adjustments are still required.
Interesting that this building can be constructed for less than $200K per unit and anything with public funds runs two to five times more than that amount.
That might not be the actual entire cost of the 5 storey project. It maybe only the structural cost, that’s not including the cost land of the existing demolished building, and cost of other interior works. I swear sometimes the writers on Yimby just put down whatever numbers they see on the form and assume that’s the actual total cost of the project even if it doesn’t make sense.
“A reported construction cost of $725,000 is indicated.”
That’s the cost of this permit, which is why it’s worded the way it is. At no point did I write that this is the total cost of the development.
Public projects also often do not include the cost of demolition or land acquisition, because they’re built on vacant public land. They still cost north of $725,000 PER UNIT to construct.
That is not often the case, it is rarely the case, & projects with no land or site prep costs often have lower per unit costs than the top end costs you’re referencing. Recent projects on city owned properties in Lawndale have per unit costs ranging from $350k-$450k. More expensive reported costs for subsidized projects (not public) often include total development costs, including financing costs, design costs, & legal costs. Developments with public financing also can included added costs to meet more stringent city, state, or federal requirements for units (accessibility, bulk storage, sustainability, kitchen sizes, etc.), that the public funding is contingent on.