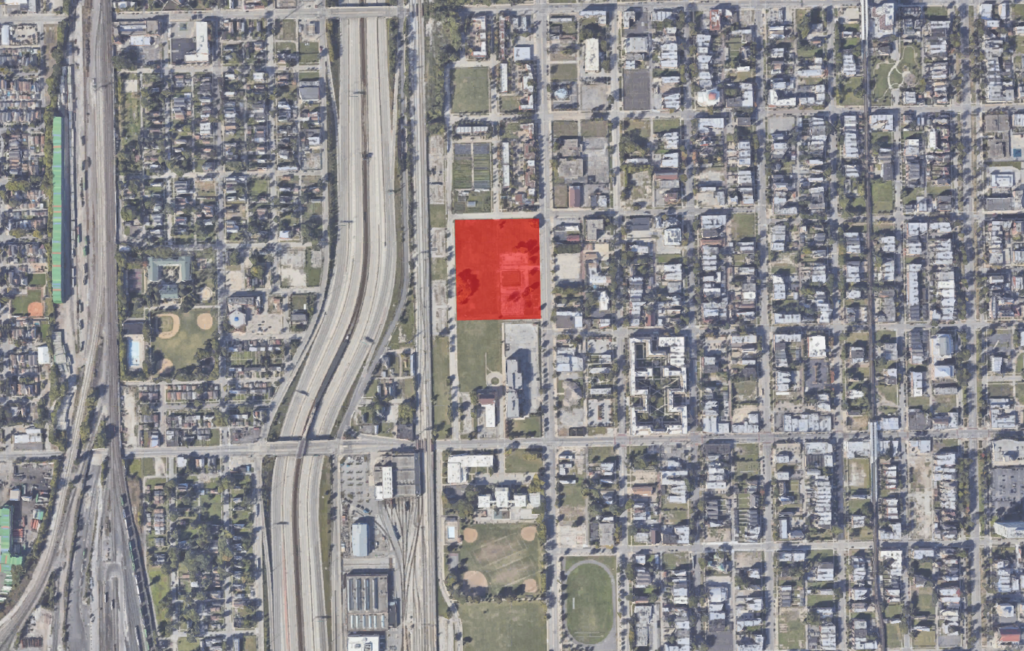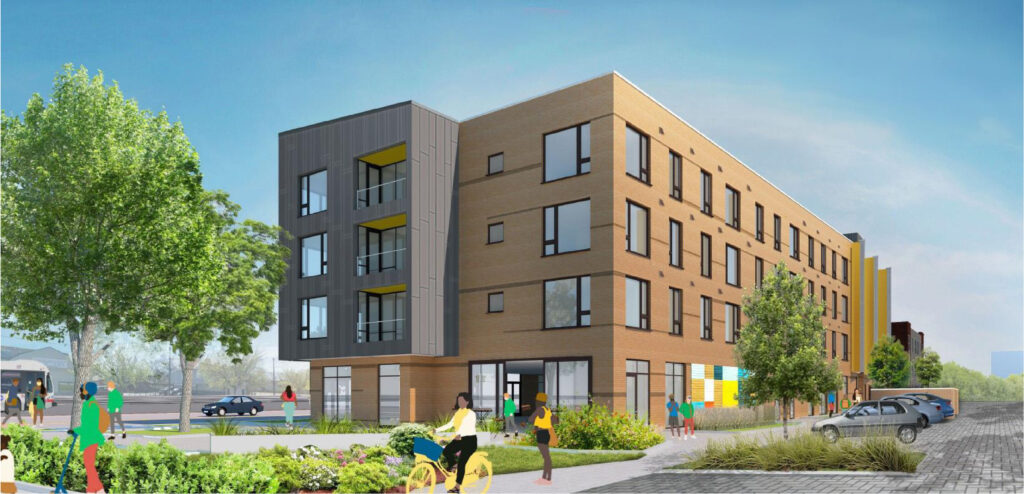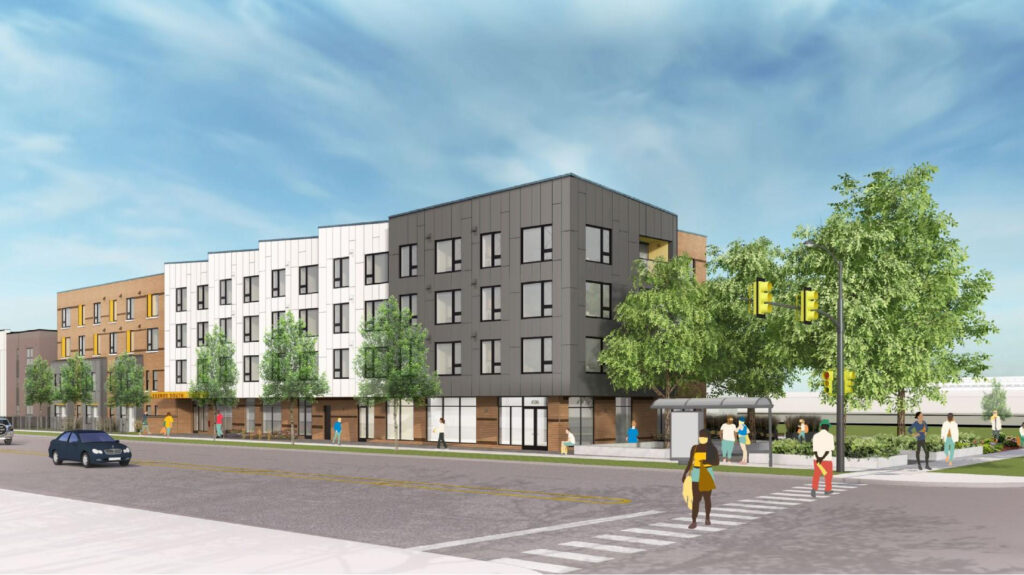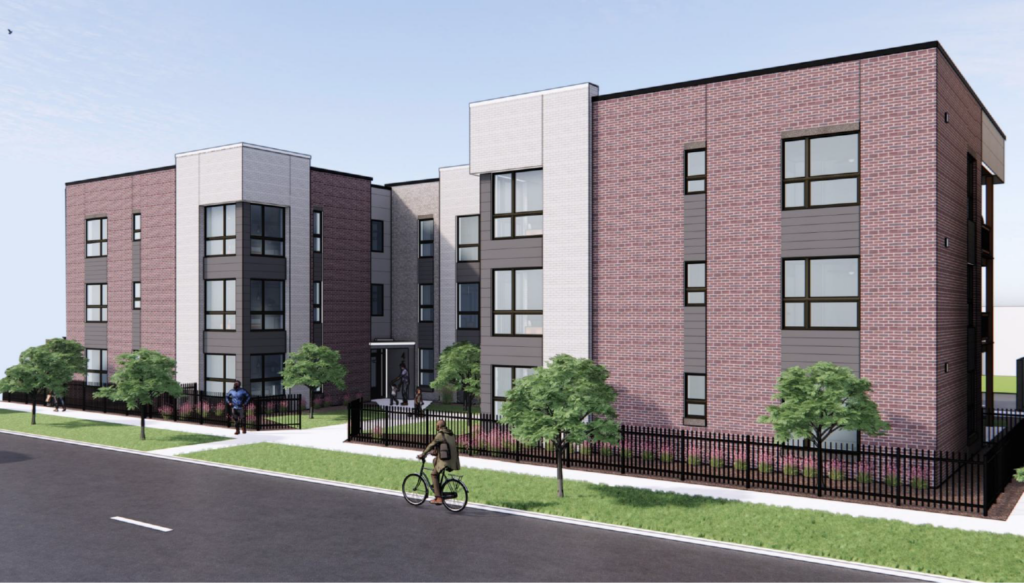Permits have been issued for the first building within the Legends South development at 4520 S State Street in Grand Boulevard. Located on the southwest corner with W 45th Street, the building will replace a large vacant lot that was once the home of the Robert Taylor Homes. This will be the first of multiple phases to fill in the overall site.

Site context map of 4520 S State Street via Google Maps
The overall masterplan for the site was developed by the Department of Housing and calls for 1,800 units, with another 600 in the surrounding area for a total of 2,400. Which is around half of the 4,300 units within the original Robert Taylor Homes. Each portion of the larger project will be led by different teams, with this first one being led by The Michaels Organization and Brinshore Development.

Site plan of 4520 S State Street by LBBA and Brook Architecture
This first phase initially consisted of three buildings, having been parred down to two with the land for the third being left vacant. Each of the two buildings will be permitted separately, with the first permit being issued for the larger of the two on the street corner designed by local architecture firm LBBA.

Rendering of 4520 S State Street Building 1 by LBBA and Brook Architecture
Rising four stories in height, the building will contain 50,800 square feet of space and sit next to a small outdoor plaza on the street corner. The ground floor will hold 2,516 square feet of community space, 3,700 square feet of retail space, and a few units. With the upper floors holding the majority of the 40 total apartments, most of which will be considered affordable.

Rendering of 4520 S State Street Building 1 by LBBA and Brook Architecture
The work will also include the reconstruction of the former back alley and 45 parking spaces. These will be shared with the second building just to the south which will contain 12 units within a three-story walk-up. This was designed by Brook Architecture and will be permitted separately.

Rendering of 4520 S State Street Building 2 by LBBA and Brook Architecture
With an overall cost of $40 million for both buildings, the project is being mainly funded via Tax Credits, CHA loans, private loans, and more. Work should commence soon with GMA Construction Group serving as the contractor. This is just two months later than initially planned, meaning completion is now expected late 2026.
Subscribe to YIMBY’s daily e-mail
Follow YIMBYgram for real-time photo updates
Like YIMBY on Facebook
Follow YIMBY’s Twitter for the latest in YIMBYnews


Looks like it’s going to be nice but I wonder how much the rent is going to be to live there, because nowadays rents are being outrageous and ridiculous but we shall see next year.
I will love to move right there so I could be closer to my job downtown.
The average unit cost is around $670,000. Why does affordable housing have to be expensive?
better than a vacant lot…but only barely
Rent will be about 30% of your gross monthly income.
I’m sure if we do the same thing as before, we’ll get a different outcome, right?
Great….affordable housing that none of the former residents of the RT Homes could ever afford in a million years. Nice design, but a sad solution.