Plans have been approved by the Chicago City Council for the Lawrence Gateway at 2919 W Lawrence Avenue in Ravenswood Manor. Located on the intersection with N Manor Avenue by Ronan Park, news on the project broke last year prior to submitting its zoning application this year. The development is being led by MAS Ventures LLC and Malek Abdulsamad while Wight & Company worked on its design.
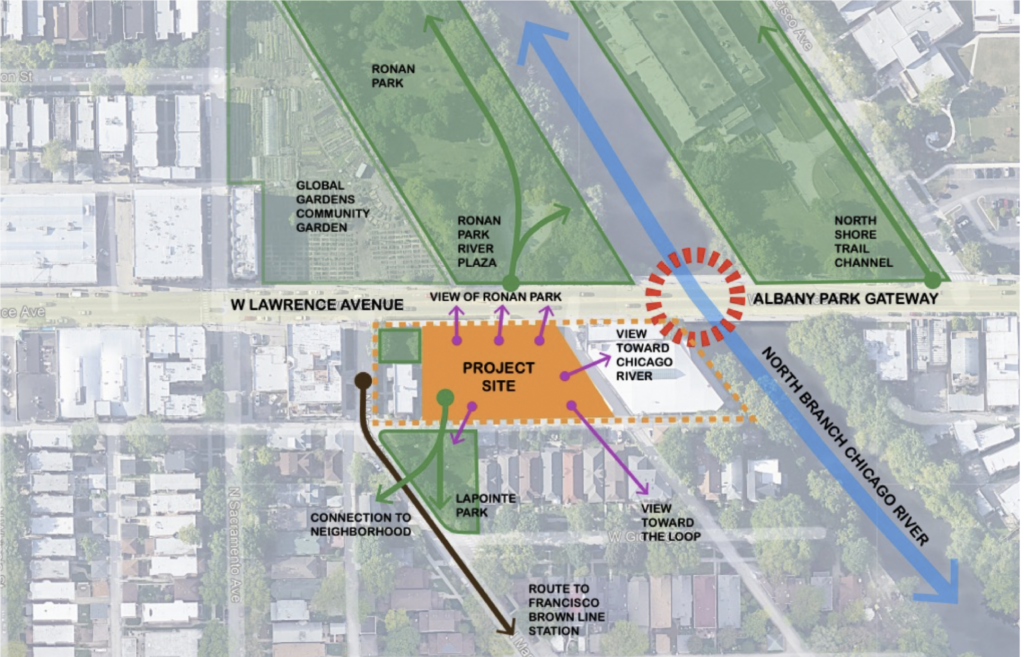
Site context map of 2919 W Lawrence Avenue by Wight & Company
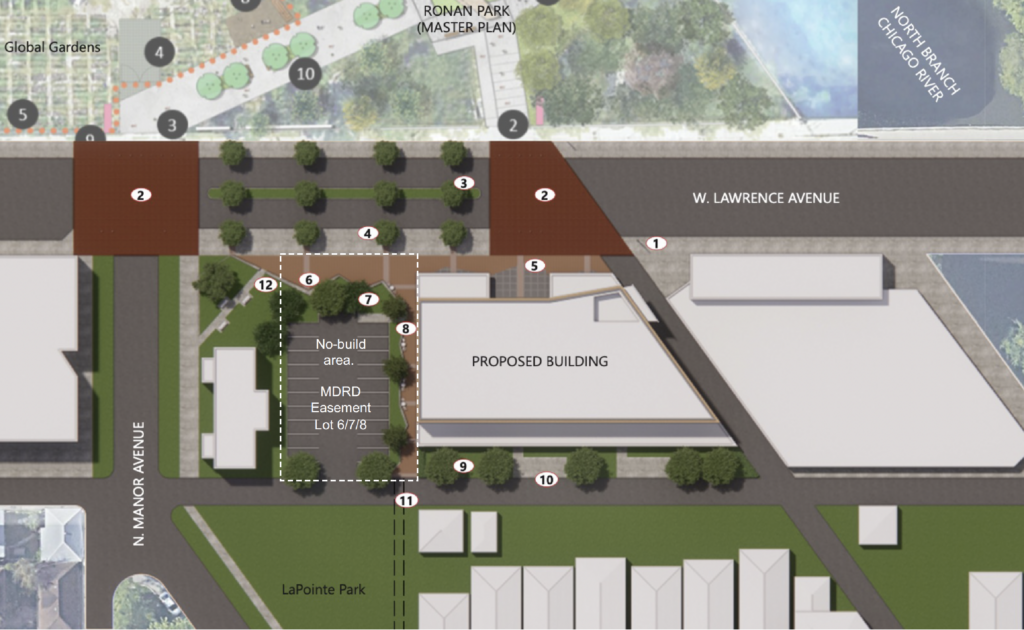
Site plan of 2919 W Lawrence Avenue by Wight & Company
The new construction would replace a parking lot and small building on the site, however a small portion on the west end is considered a no-build area due to underground infrastructure. Because of this, the building would rise on the east side of the lot following the angled side alley and be setback from Lawrence. This creates a small 21-vehicle parking lot over the no-build area and a small plaza in the front.
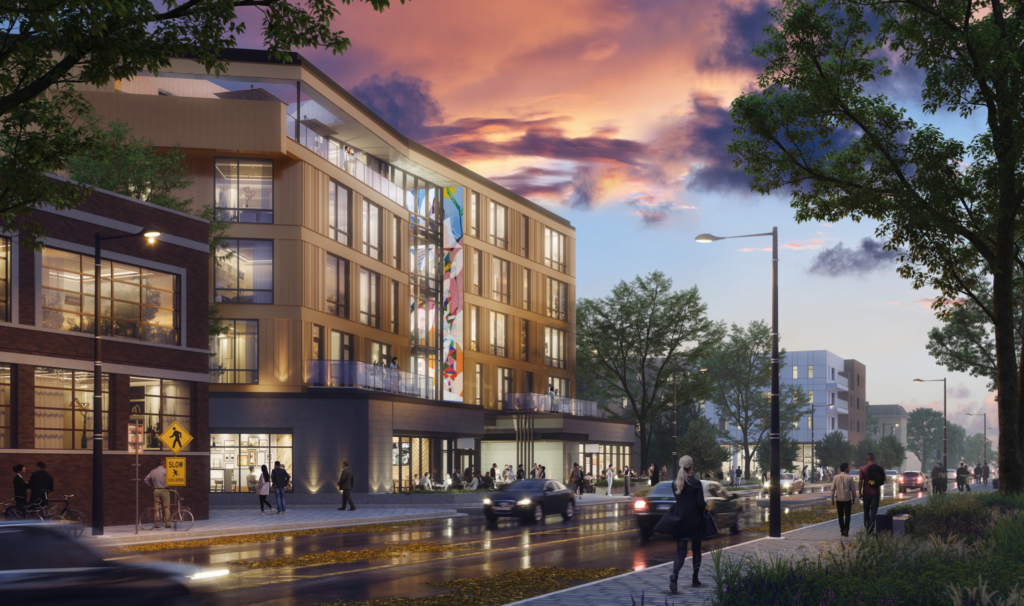
2919 W Lawrence Avenue. Rendering by Wight & Company
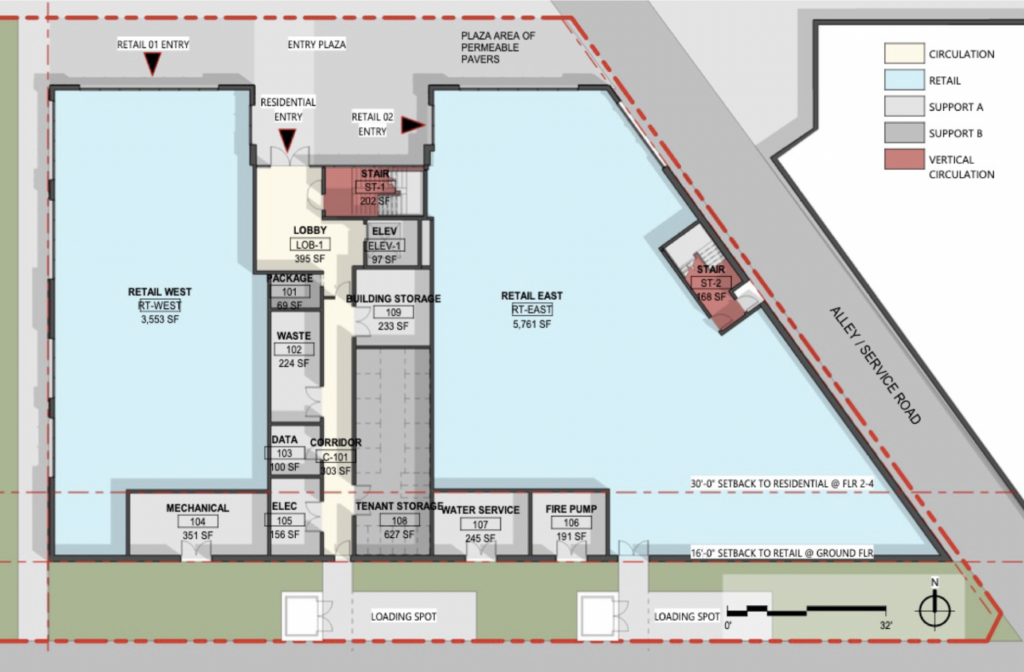
First floor plan of 2919 W Lawrence Avenue by Wight & Company
Rising five-stories and 61-feet in height, the building’s ground floor would contain nearly 9,000 square-feet of retail space split into two spots connected to the plaza. An inset entrance in between them leads to the structure’s central staircase behind a glass curtain wall with a mural painted inside. This connects to the 40-residential units in the floors above, of which eight will be considered affordable.
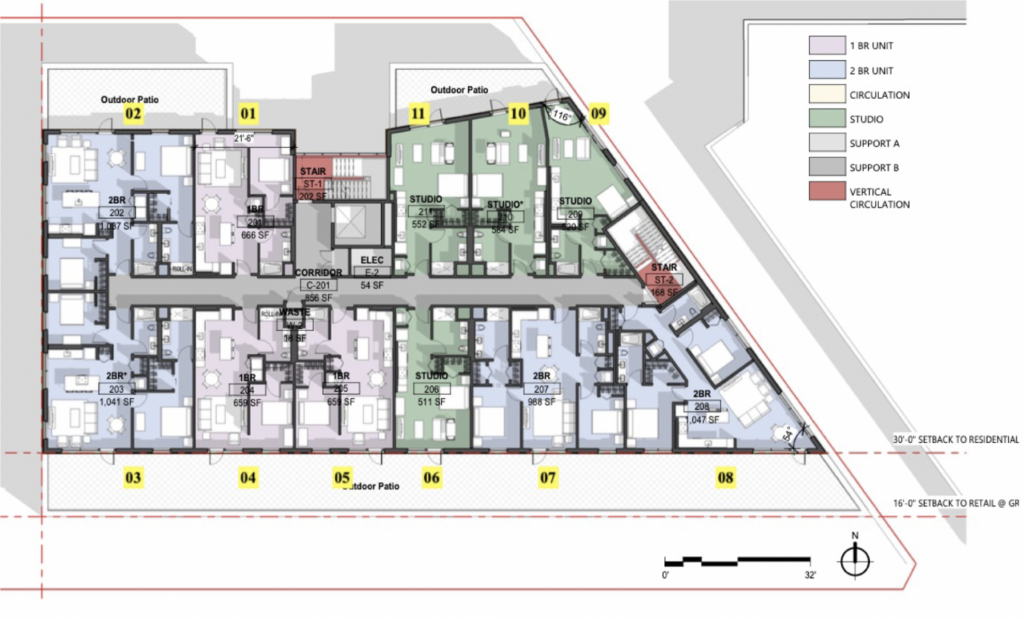
Second floor plan of 2919 W Lawrence Avenue by Wight & Company
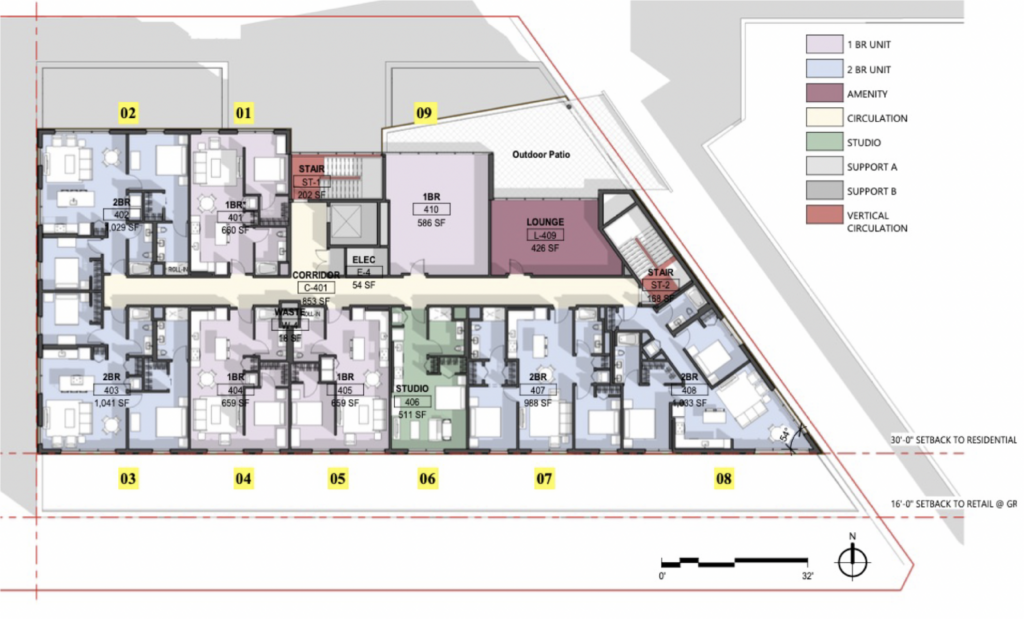
Fifth floor plan of 2919 W Lawrence Avenue by Wight & Company
The apartments will be made up of seven studios, 15 one-bedroom, and 18 two-bedroom layouts ranging from 511 to 1,047 square feet. The energy efficient building will feature no gas appliances or heating and have the potential to hold solar panels in the future. Future residents will also have access to a small amenity space and shared rooftop deck on the top floor facing the park.
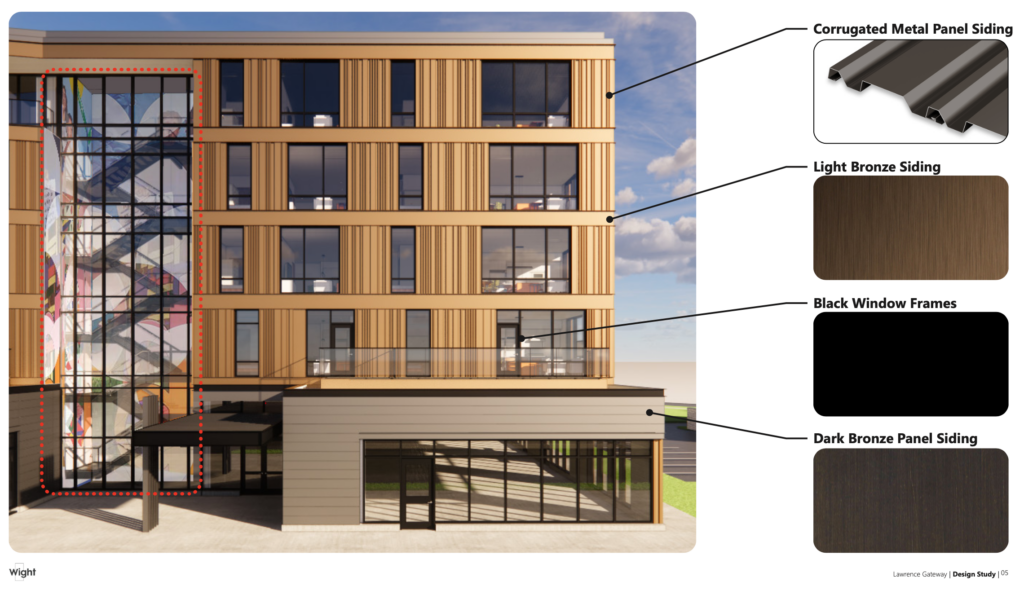
2919 W Lawrence Avenue. Rendering by Wight & Company
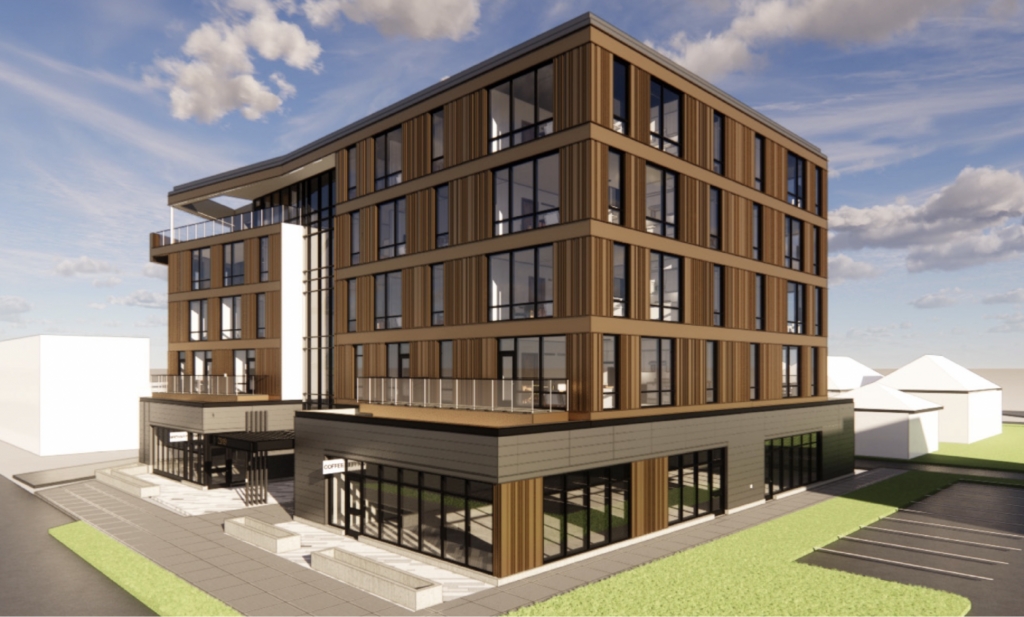
Rendering of 2919 W Lawrence Avenue by Wight & Company
The building will feature a unique facade made up of dark bronze paneling, black framed windows, and a light bronze corrugated metal panel siding. Though no budget is known, the project also received alderman approval earlier this year. With the site rezoned to a different type of Neighborhood Commercial District, the developer can stay on schedule to break ground soon and complete the work by the end of 2025.
Subscribe to YIMBY’s daily e-mail
Follow YIMBYgram for real-time photo updates
Like YIMBY on Facebook
Follow YIMBY’s Twitter for the latest in YIMBYnews

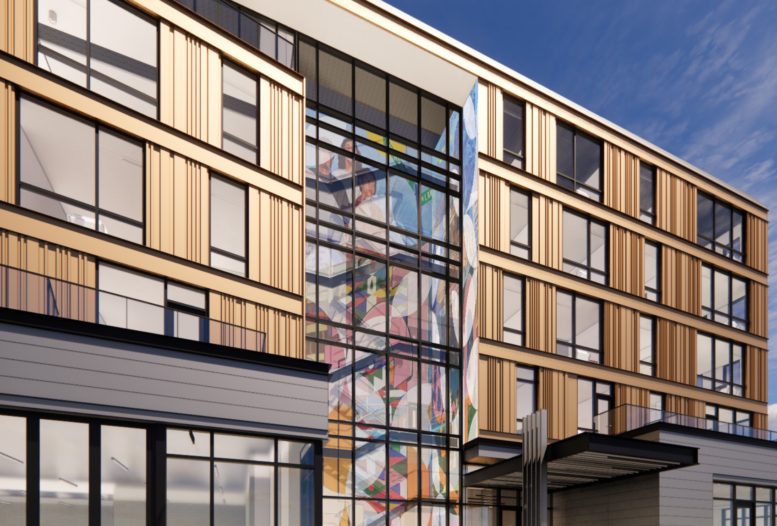
This is great news — I’ve said this before here but the developers could easily have cheaped out here and instead proposed something really thoughtful and classy. Maybe that’s why seemingly it was approved without any changes based on community feedback?