Revised plans have been revealed for mixed-use development at 3327 N Lincoln Avenue in Lake View. Sitting on a wedge-shaped lot with N Marshfield Avenue running along the rear, the new building will replace a handful of existing structures including the home of Dinkel’s Bakery. Developer PCR Group has been working with Jonathan Splitt Architects on the design while pursuing a rezoning of the site.
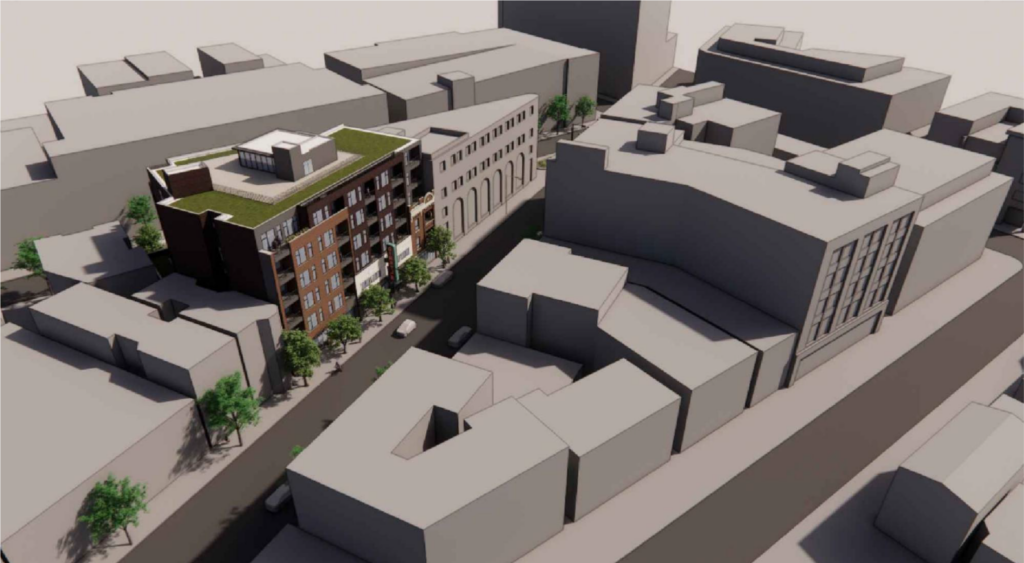
Rendering of 3327 N Lincoln Avenue by Jonathan Splitt Architects
Originally proposed earlier this year, the previous design called for the demolition of all buildings on the site except the facade of Dinkel’s itself. Now developers have listened to multiple rounds of community input and are proposing to not only retain the bakery’s facade and its marquee signs, but also that of the three-story brick building next door on Lincoln Avenue. As part of the redesign, parts of the new structure would be setback further as well.
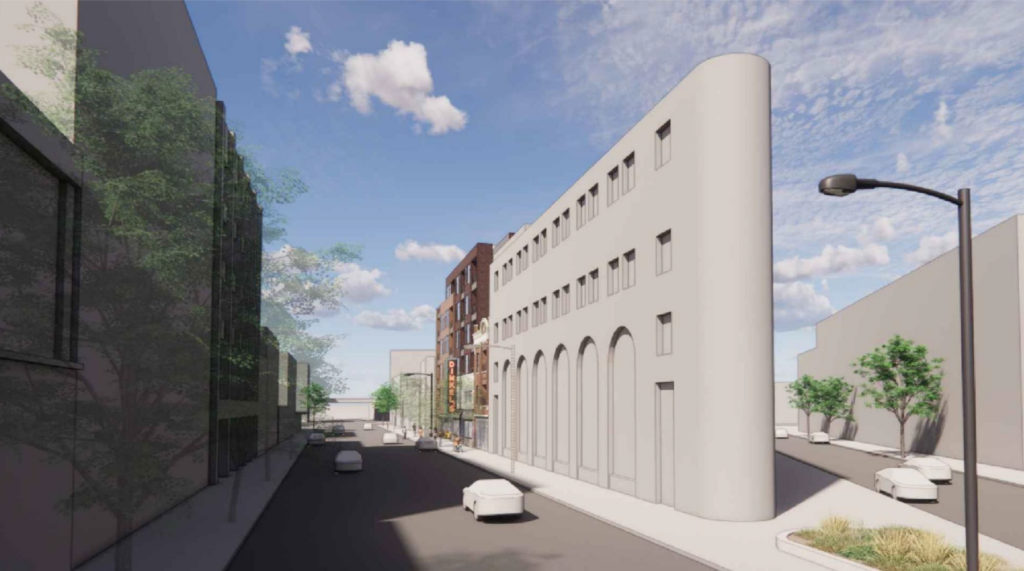
Rendering of 3327 N Lincoln Avenue by Jonathan Splitt Architects
The changes also affected the ground floor, with the proposed retail space growing around 500 square feet to 3,345 square feet. A new secondary 1,267-square-foot retail space has been introduced along the street within the second preserved facade; this led to the removal of a co-working space, shrinking of the parking garage in the rear from 20 to 15 vehicle spaces, and the relocation of the bike parking room.
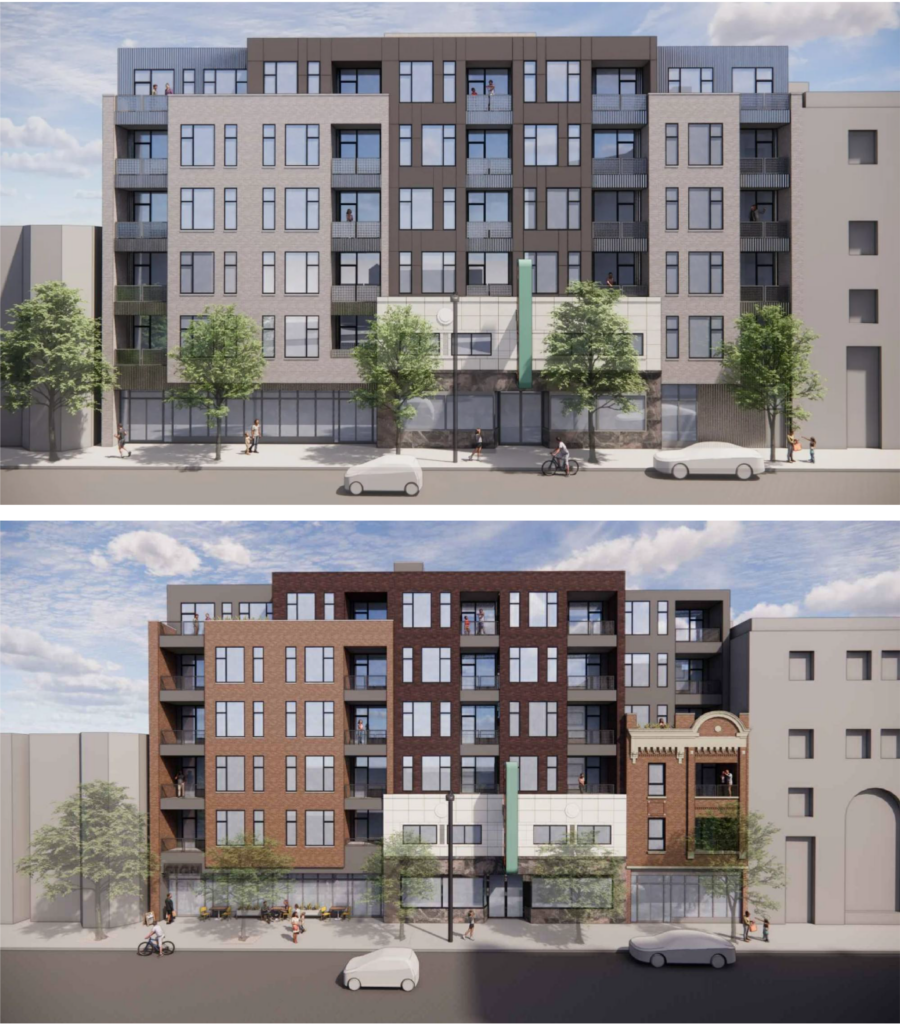
Previous (top) and current (bottom) rendering of 3327 N Lincoln Avenue by Jonathan Splitt Architects
Rising six stories and 79 feet in height, the floors above will still contain 42 residential units made up of four studios, 10 one-bedrooms, 21 two-bedrooms, and seven three-bedroom layouts ranging from 628 square feet to 1,318 square feet in size. While 20 percent of these will need to be considered affordable, all of the residents will have access to a fitness room and rooftop outdoor deck.
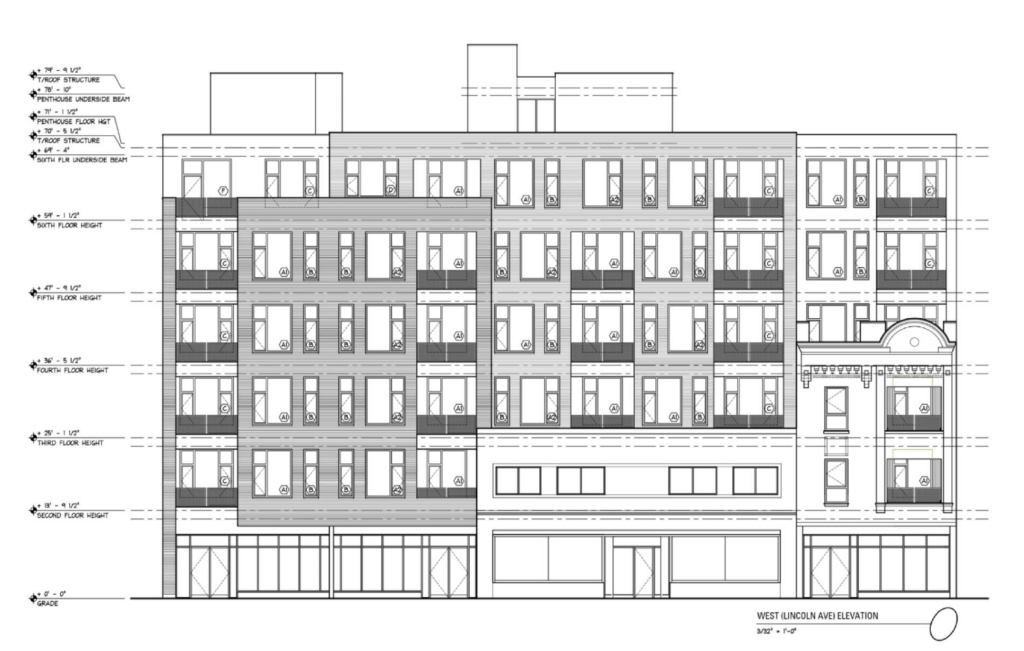
Elevation of 3327 N Lincoln Avenue by Jonathan Splitt Architects
The facade also received a handful of updates, with the shedding of the previous gray metal panel exterior in exchange for a multi-tone brick cladding. Future residents will also have access to CTA bus service for Routes 9, 77 and 152 as well as the Paulina Brown Line station within a short walk. At the moment no groundbreaking date has been announced, however the developer is seeking the aforementioned rezoning with their website listing a 2024 completion.
Subscribe to YIMBY’s daily e-mail
Follow YIMBYgram for real-time photo updates
Like YIMBY on Facebook
Follow YIMBY’s Twitter for the latest in YIMBYnews

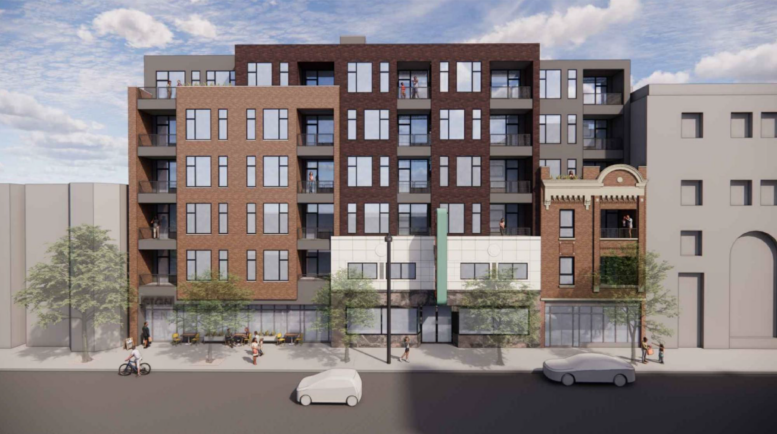
Looks much better with the additional preserved facade. It’s funny how architects try to artificially “break up the massing” when the best way to do that is with entirely different buildings, preferably historical.
this is quite bad
Preferred the first design. It was coherent and symmetrical. Tacking half a brick facade on to the right looks ridiculous. Dropped from 4 to 2 stars, IMHO.
It’s not half a facade, it’s the full facade. And they’re not tacking it on, it’s from the existing building, which looks quite nice. It’s not the best overall development I’ve ever seen, but the streetscape will be much better off with the mix of materials and height that the historical building offers.