Plans have been revealed for a new mixed-use development at 1300 W Lake Street in the West Loop. Located on the northwest corner with W Lake Street the proposal continues to grow the neighborhood’s skyline west and will replace an existing two-story commercial building and its adjoining parking lot. Developer Loukas Development is working with local design firms bKL Architecture, Confluence, and DLA Piper on the new high-rise to be presented in front of the Committee on Design next Wednesday.
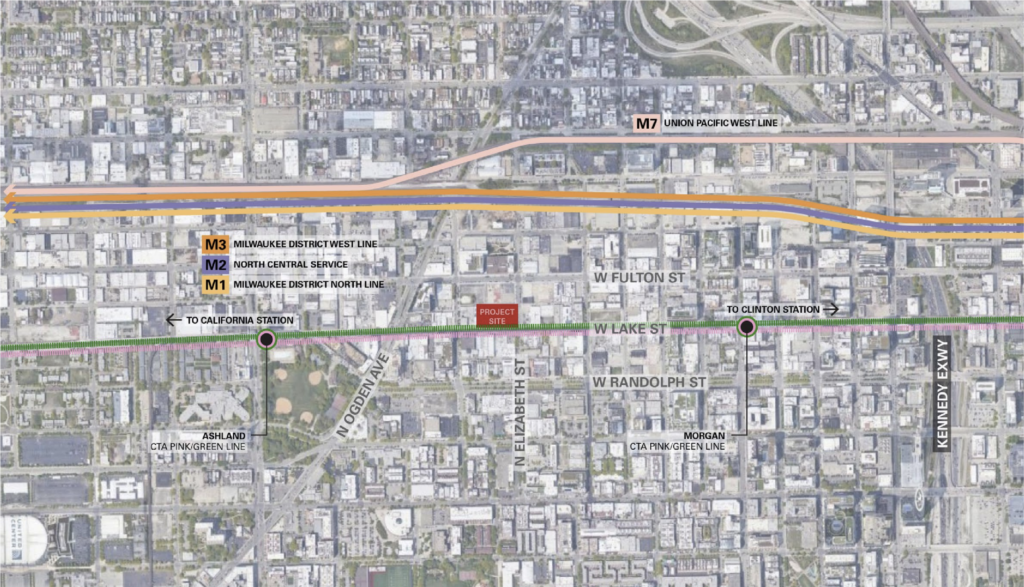
Site context map of 1300 W Lake Street by bKL Architecture
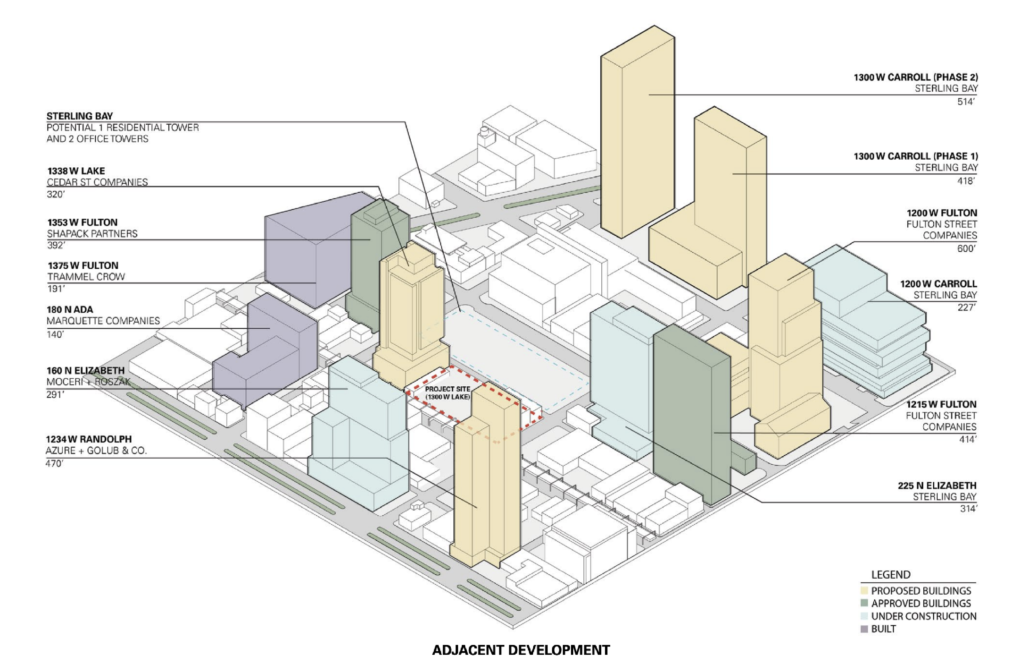
Site context of 1300 W Lake Street by bKL Architecture
Rising directly adjacent to the recently announced 1338 W Lake Street with its boxy podium, the 46-story 530-foot-tall tower will rise above its future neighbors within a new peak of high-rises towards the west side of the neighborhood. Removing a curb cut along Elizabeth, the front of the development will be anchored by a large vehicular plaza accessed from the alley to the north. This plaza will have the ability to be closed and used for various activations including farmers markets and boast permanent seating areas with landscaped pads.
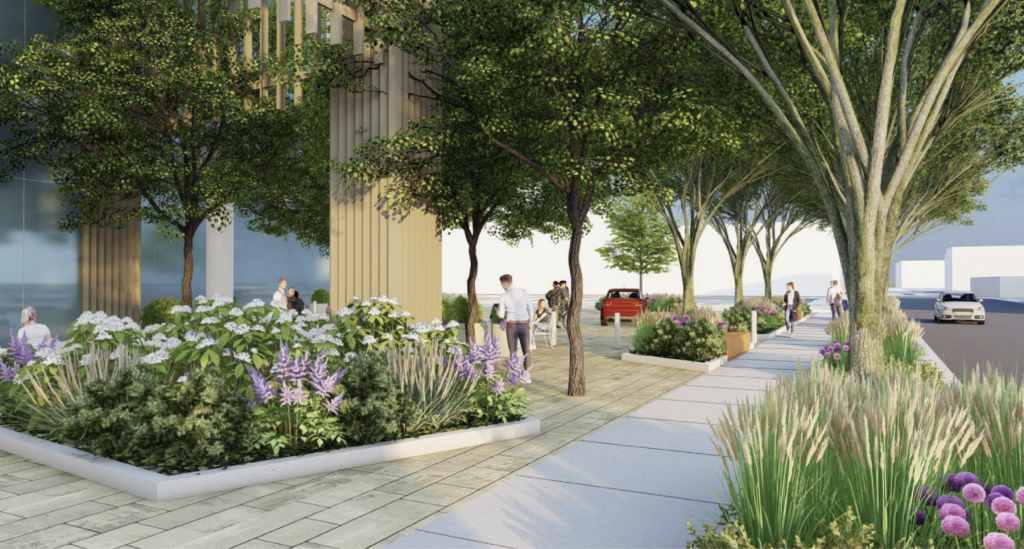
Rendering of 1300 W Lake Street option one by bKL Architecture
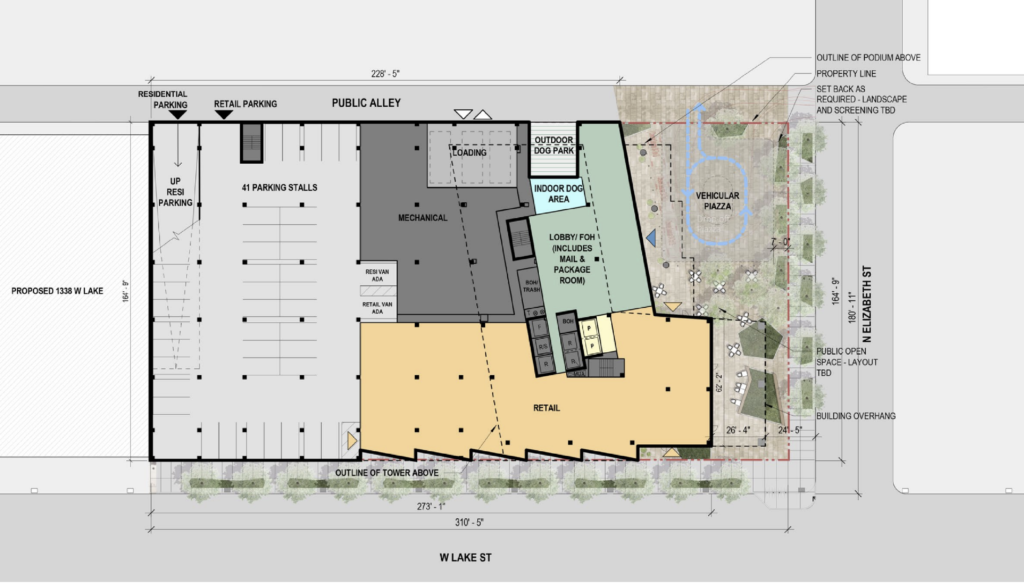
Ground floor plan of 1300 W Lake Street by bKL Architecture
Roughly 10,000 square feet of commercial space will be located off of the plaza along with a large residential lobby, and ground-floor parking as the proposed podium takes up 75 percent of the 51,100-square-foot site. The three stories above it will be all parking levels with 371 vehicle spaces and 777 bicycle spaces. While a fair bit of the layout and other facade options are still in development, the fifth floor will cap the podium with an expansive outdoor deck with a pool as well as a large amenity floor.
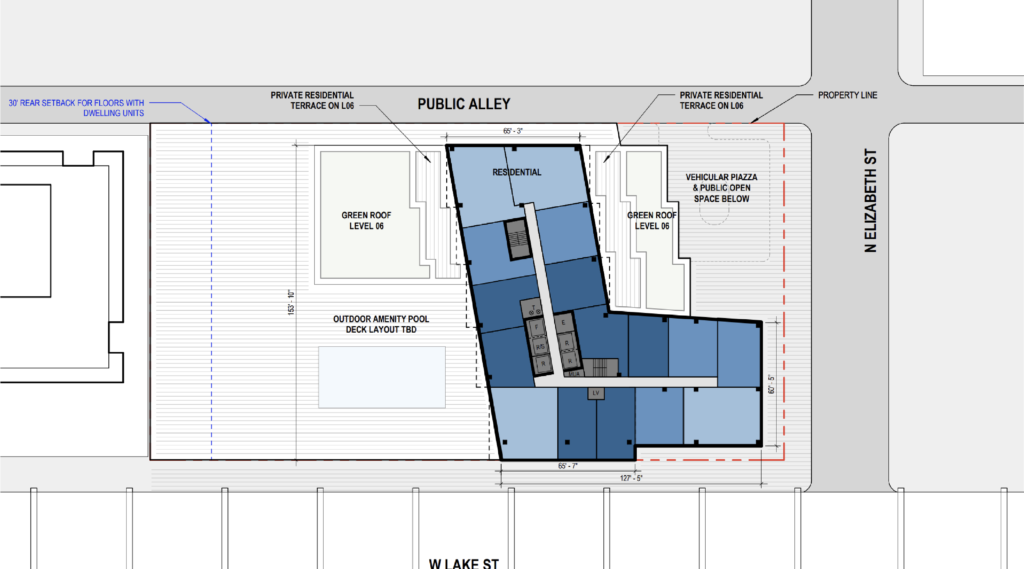
Tower floor plan of 1300 W Lake Street by bKL Architecture
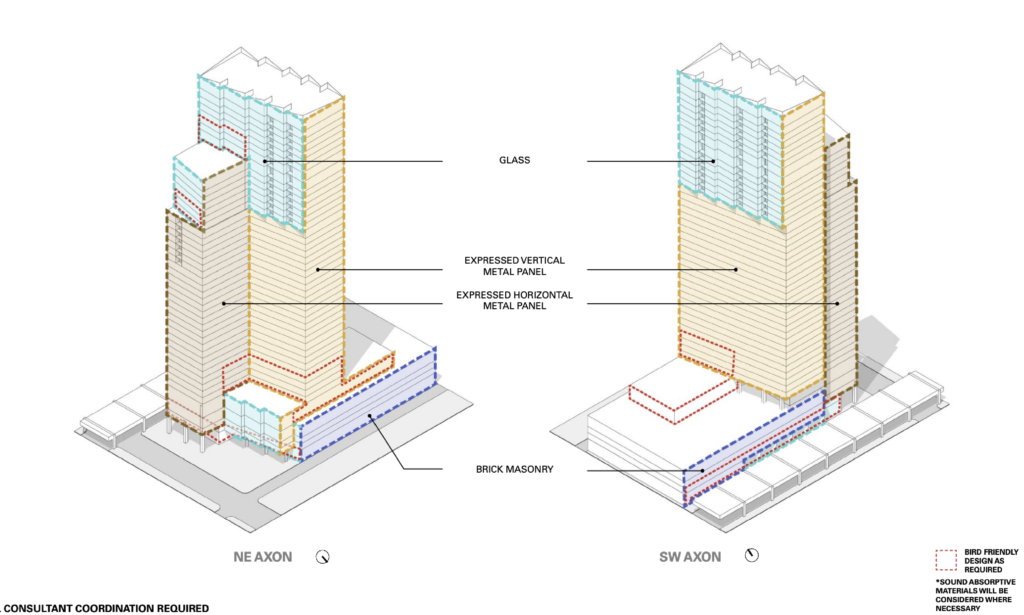
Massing diagram of 1300 W Lake Street by bKL Architecture
The remaining floors of the L-shaped building will hold 539 residential units most likely made up of studios, one-, and two-bedroom layouts with those towards the top of the tower having private inset balconies. Though no formal information was given on the affordability, at least 20 percent of the units will need to be considered such. As the tower sets back from its shorter leg, a large outdoor deck will be available to all residents off of an adjacent amenity space facing the city.
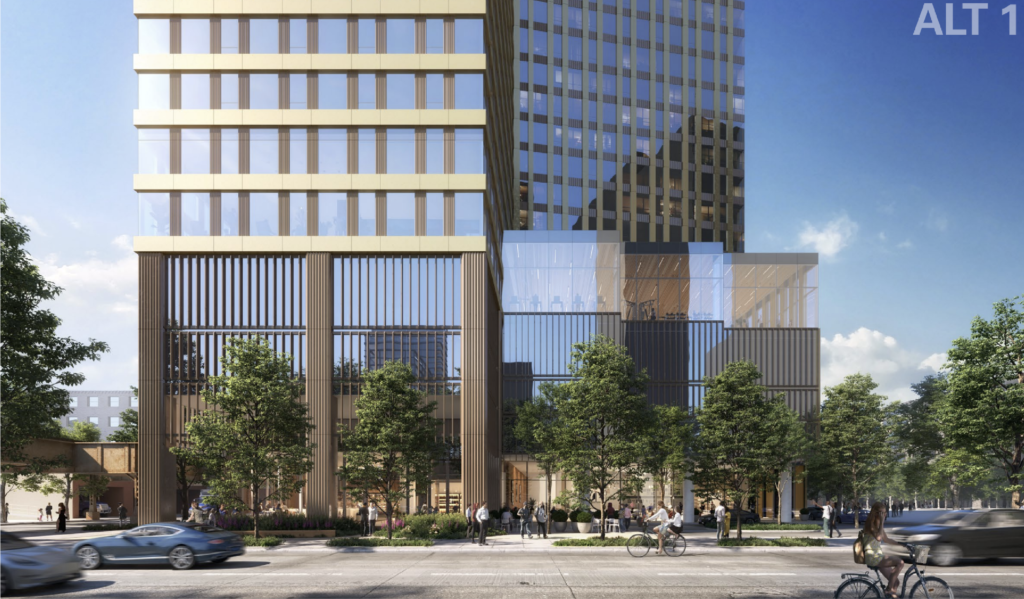
Rendering of 1300 W Lake Street option one by bKL Architecture
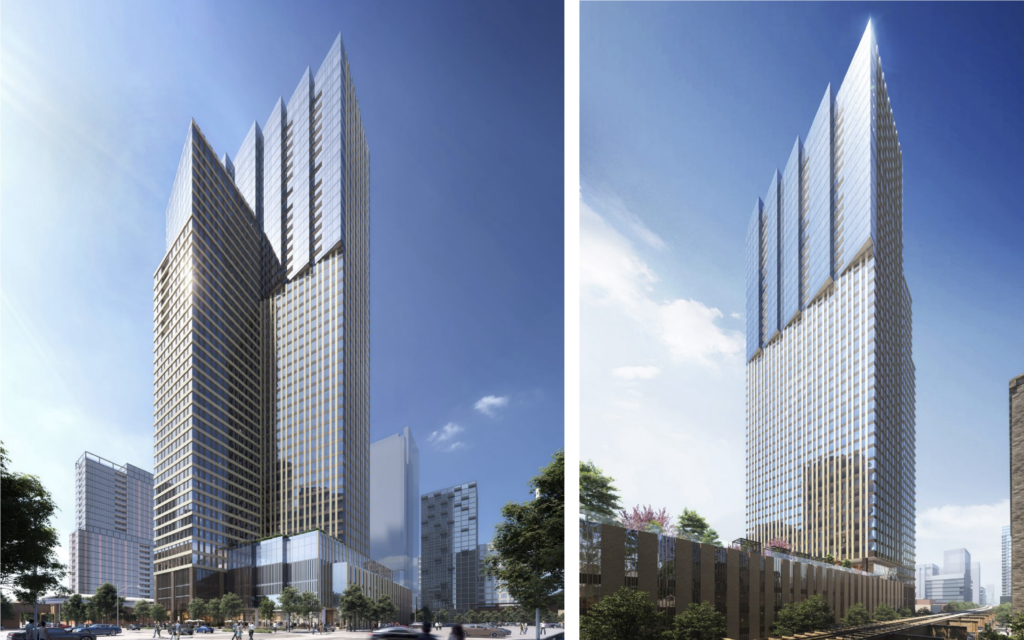
Rendering of 1300 W Lake Street option one by bKL Architecture
The designers are currently working on a second option for the facade, with the first option already available to the public; the large podium will be clad in vertical masonry panels, metal panel spandrels, and translucent glass in between with decorative fins. The angled main-structure will deploy two variations of glass and saw-tooth metal panel vertical stripes towards the bottom of the tower, with the top portion having a saw-tooth shape and clad in only glass.
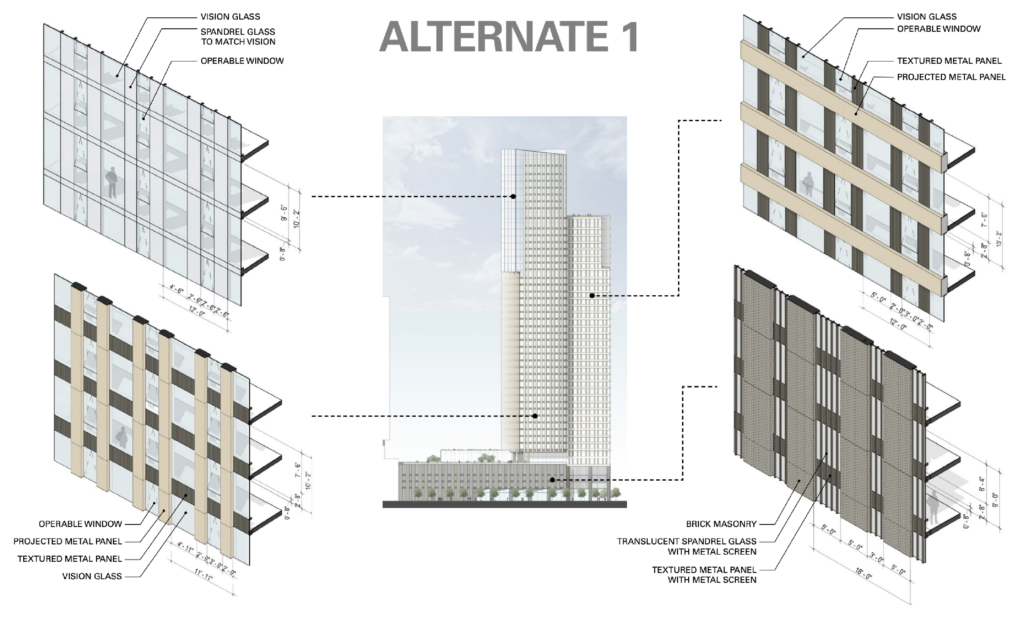
Materials of 1300 W Lake Street option one by bKL Architecture
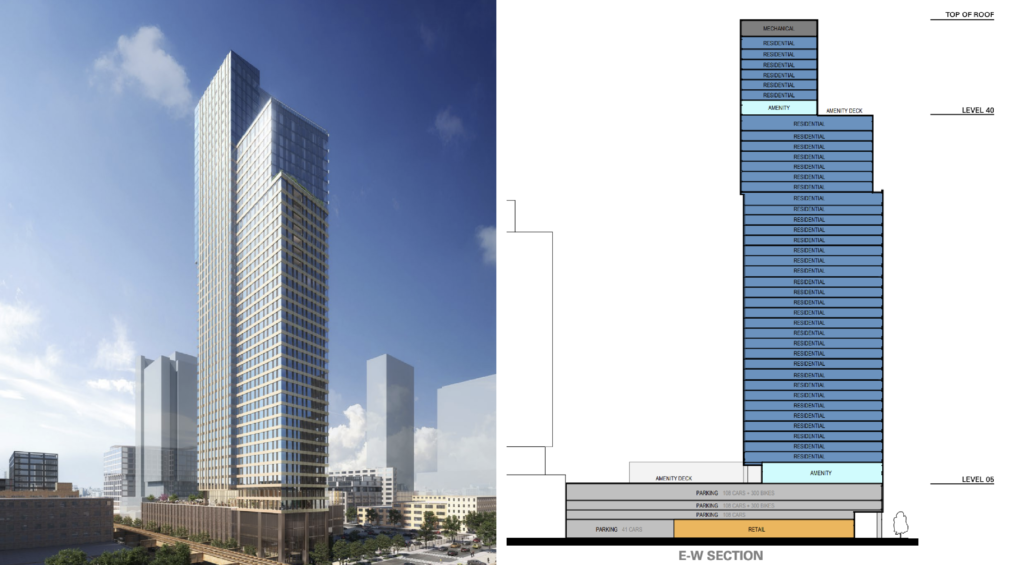
Rendering of 1300 W Lake Street option one by bKL Architecture
The new project comes to us after multiple towers broke ground recently including nearby neighbor 225 N Elizabeth which wrapped up its podium and 1300 W Carroll which revealed new designs for its multi-phase development. We can expect the committee to make comments on the parking podium and its massing along the active street front on Lake, at the moment no other information is known on its construction.
Subscribe to YIMBY’s daily e-mail
Follow YIMBYgram for real-time photo updates
Like YIMBY on Facebook
Follow YIMBY’s Twitter for the latest in YIMBYnews

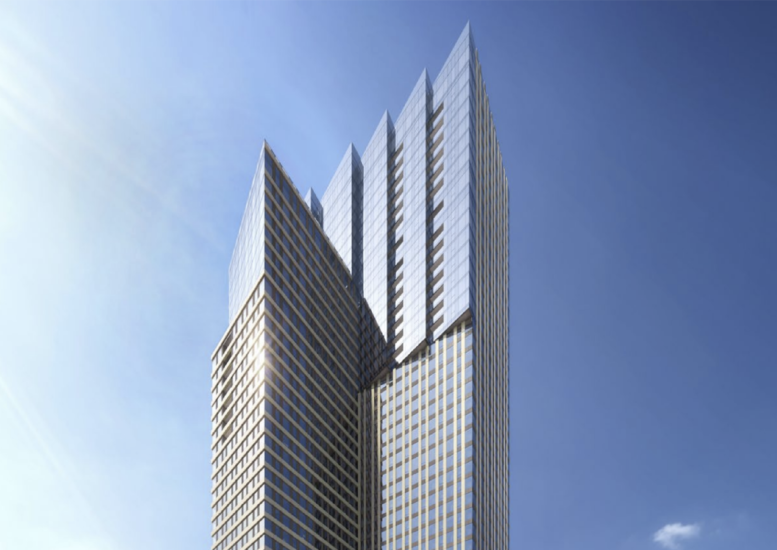
The podium is only a block long. Good for Chicago.
Jesus that podium!!! Reminds me of Miami
I love this so much!!
This is where the peoria meat store is! Is this replacing it?
Yes this will be replacing
The West Loop/Fulton Market seriously needs a Metra station.
Car addiction at its worst, and along an L line. Why are we encouraging the destruction of Chicago, death by car storage?
Let that neighborhood get gridlocked. They can learn the hard way.
My fear is that we never learn, we just start resisting development because it brings more cars.
Chicago is surrouned by the Chicagoland suburbs and farmland. For downtown Chicago to grow (and to be honest, survive), they must remain car friendly. If being an anti-car-activist is really your thing, consider a move to the Northeast where several large metropolitian cities (Boston, NYC, Philly, Baltimore, DC) are all connected by rail and each has it’s own subway system.
Chip maker does have a chip on his shoulder. Downtowns do not need to be car centric in any way. And the narrow streets of west loop are already gridlocked with cars. Most of the people living here are not going to be going to your beloved suburbs often so there is no reason to have this big a car storage bin this part of town. As for you suburbanites coming into city, there are a lot of parking garages in the area that you should be able to use.
Dude… I live in NYC, not the burbs. However, I grew up in the Midwest and understand how different it is from the Northeast. I’m also in Chicago regularly and work with several people who live in downtown Chicago, but support customers in the surrounding area, so they need a car. This is not unique, even some people in NYC have cars but it’s not as neccessary here because NYC is linked by rail to other large cities. Chicago is an island surrounded by water and corn fields… Most still need a car.
I understand NYC is more dense, but still no need for a car in Chicago. It’s one of the most transit rich areas of the country. The comparison of being close to DC/Philly etc by train in NYC does not mean you still wouldn’t want to drive a car to one of those cities instead if you live in NYC especially in the burbs/Jersey/Long Island. But many can take the Acela. If you’re in Chicago, you can take a train to Milwaukee, Indy etc. or fly to any east coast city in 2 hours, so still really no need for a car. Most people stay in their little areas and do not venture past 10 miles away from their own home. If they need to go to a far surrounding suburb or a farm beyond that for some reason and they live in the West Loop, I would assume that would be pretty rare otherwise why live in this area? 371 spots is excessive for this area.
Building 400 more car stalls but not a single extra inch of neighborhood road on which to drive them is bonkers. If we did that on a farm housing chickens or cattle we’d be cited by the animal welfare authorities. But in human habitats, no problem.
LOL… You anti-auto activists are hilarious. Maybe you don’t mind, but others with means don’t want to be stuck in a mid-size city in the midwest without a car (or maybe 2 cars if the budget allows for it).
Chicago is not a mid-sized city. There are 2.7 million in Chicago alone and close to 10 million in the Chicago metro region. On top of that it has the second most robust public transit system in the United States after NYC.
This particular site is in one of the best areas for public transit in the city. It’s a quarter mile from 2 CTA ‘L stations and about a mile from the Loop which puts it within walking distance of a total of seven ‘L lines that will take you all over the city.
It’s also not far from Ogilvie and Union Stations, which is where Metra (Chicagoland’s commuter train system) and Amtrak debark. Ogilvie is the terminus for three commuter lines going to the north, northwest, and west suburbs. Union Station is the terminus of six commuter lines going to the Chicago suburbs.
There are also numerous bus lines.
The only reason I could see needing a car in this area is if you are making frequent trips to parts of the suburbs that are not served by Metra. There will certainly be some people that applies to, but the vast majority of people who will choose to live there do not. They are more likely to be young professionals who work in tech, finance, law, healthcare, and similar fields. They are likely to either work from home, work downtown, or work in the Chicago medical district nearby.
Most people who live in this area do not own a car and do not need a car.
Where are all these meat packing companies moving to?
That’s a good question – they were originally planning to congregate in a new district south of the Stevenson expressway, but that fell through when FedEx instead moved to the targeted site. Since then a lot of the meatpacking companies have moved to locations along Interstate 55, the stockyards, and the suburbs. A lot of the companies, particularly the smaller ones, have struggled with the lack of interconnectivity that they had in Fulton Market
Interesting. This must be the reason why so many meat companies are now in Bedford park/Bridgeview IL.
This question-and-answer between Jack and Pedro is easily the most interesting thing seen in the COMMENTS section for months. I wish this would replace all the predictable whining about height/parking/podiums/design.
Things have been a little nuts work-wise for me recently, but I’m hoping to be more involved in the comments now that things have cooled down. Will also have some updated model shots for y’all soon 🙂
The design comes off as forcefully generic. I like the height, I like the density, but a .07 ratio of parking to residential seems excessive. And what the hell is going on with the facade? It’s all over the place. I hope things are reworked.
.7*
We’d be very lucky with a .07 ratio. 🙂
Tower floor plan should be flipped. Units on the inside face of ‘L’ shaped plan will be in substantial shade most of the year. Current layout perhaps done for views to the NE, while sacrificing sunlight access?
Agree that the facade and massing is unresolved. Don’t understand the sawtooth expression occurring at the top only. Should be continuous, rather than a cap.