Initial building permits have been issued for the new wellness center at 2933 W Division Street in Humboldt Park. Located on the southwest corner with N Richmond Street, the project was proposed early last year and moved its way through the Plan Commission and City Council prior to securing the current foundation permits. Developer Humboldt Park Health will replace an empty lot and a single two-flat building with a new angular structure designed by local architecture firm JGMA.
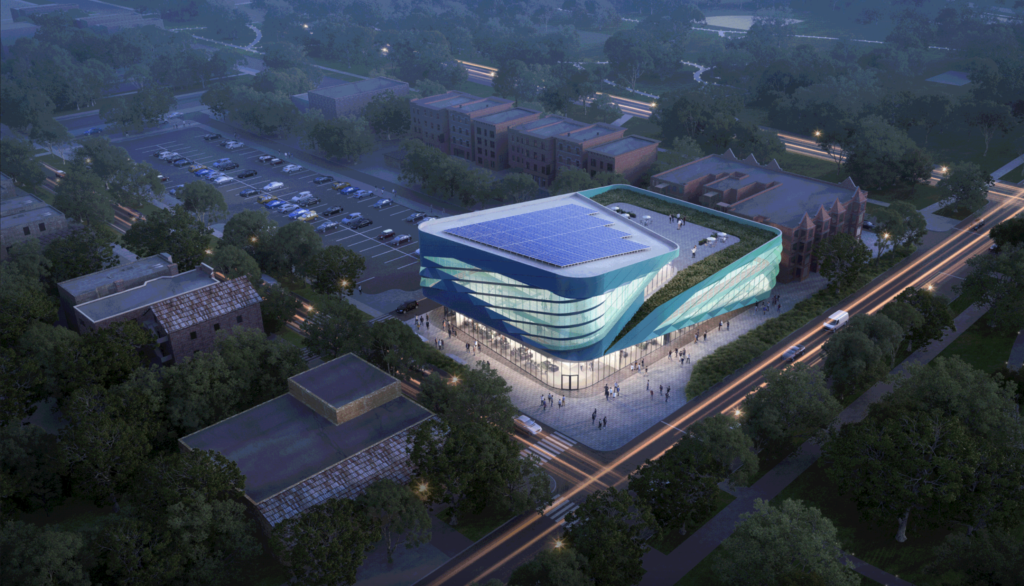
Rendering of 2933 W Division Street by JGMA
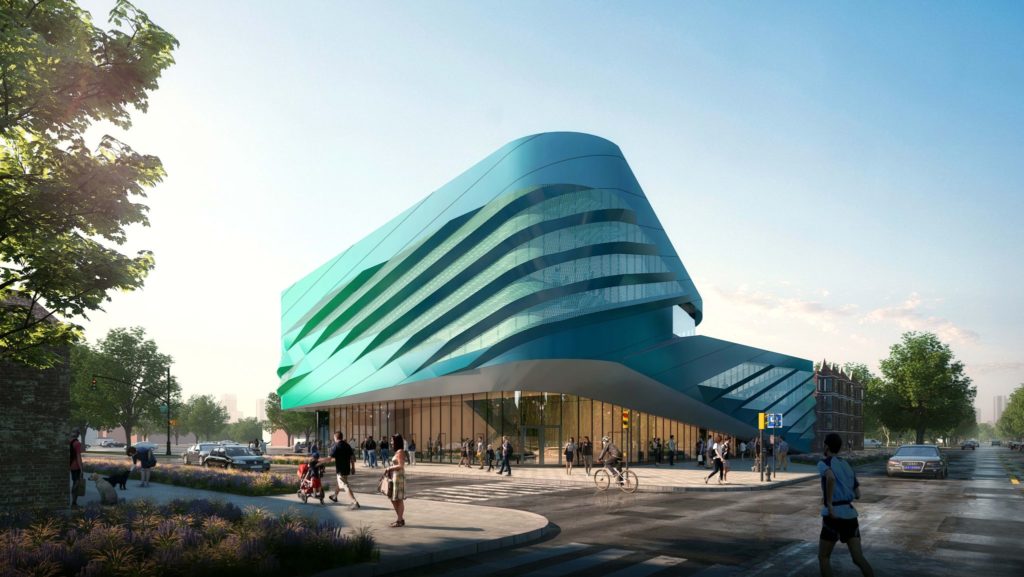
Rendering of 2933 W Division Street by JGMA
Clad in a blue and teal perforated metal panel facade in front of a glass-curtain wall, the new building will bring a change in design language to the famed strip known for its Puerto Rican heritage. The corner lot will soon be home to the three-story, 62-feet-tall structure which will hold over 45,000 square feet of space dedicated to fitness and health. The ground floor will boast a multi-level lobby, sports medicine clinic, locker rooms, a kids club, and a 6,400-square-foot pool room.
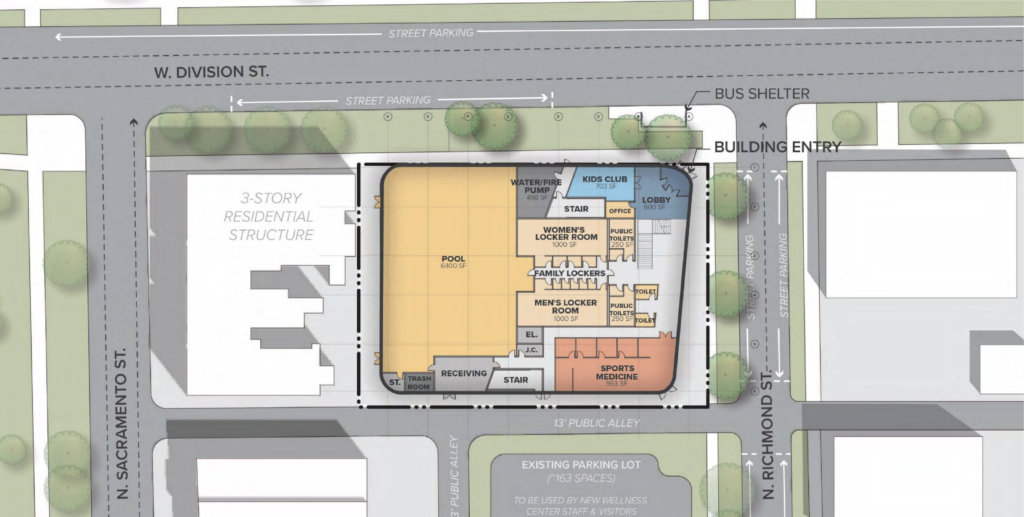
First floor plan of 2933 W Division Street by JGMA
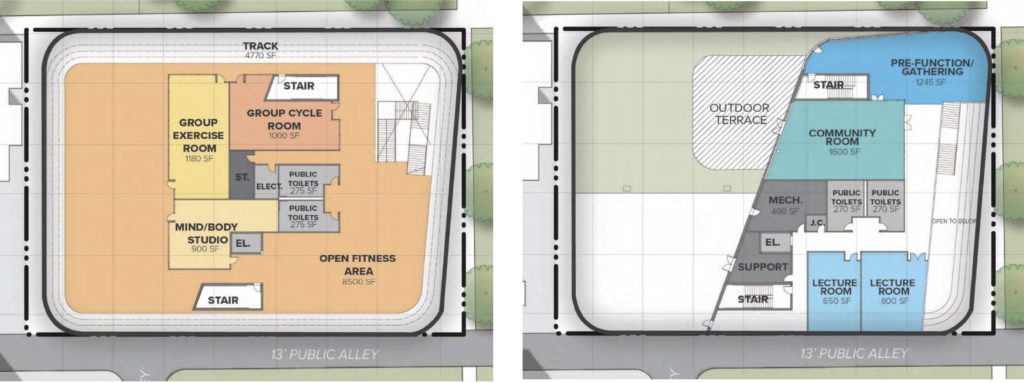
Second and third floor plan of 2933 W Division Street by JGMA
The second floor will have an 8,500-square-foot open fitness area, a perimeter running track, and a core space with individual rooms for group cycling, exercise, and mind/body wellness. This will be topped by the third floor with two lecture rooms, a community room, gathering space, and large outdoor terrace surrounded by a green roof. The center itself will be connected to the existing 163 space parking lot in the rear along Richmond Street, thus the project will build no new parking.
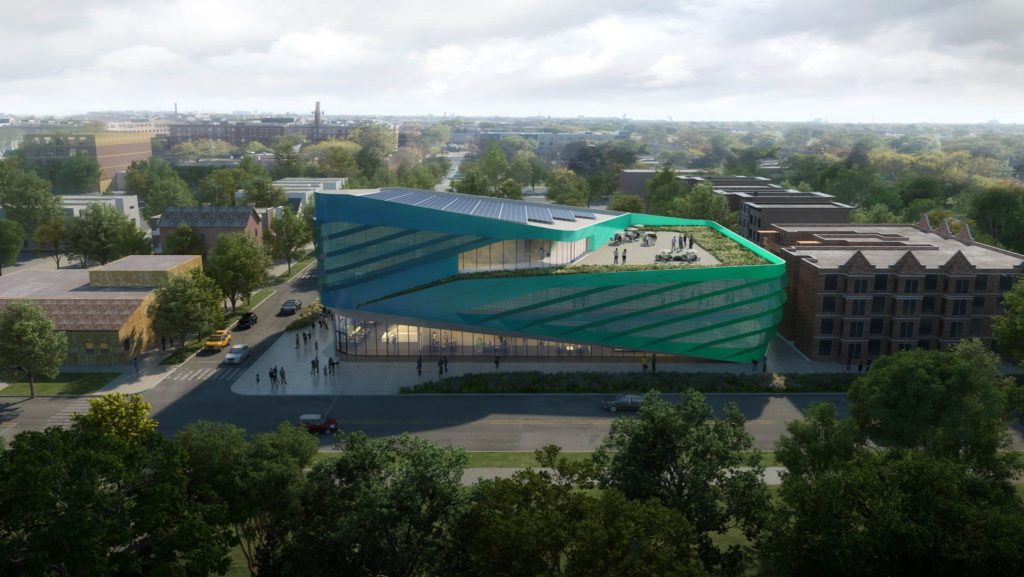
Rendering of 2933 W Division Street by JGMA
Humboldt Park Health Wellness Center is expected to create 60 permanent jobs and over 200 temporary construction jobs. The $22 million project now has the clearance to rise after receiving a rezoning approval last year as well. Part of the greater Humboldt Park Health and Wellness District masterplan, the building will eventually be joined by affordable housing, hospital additions, and more. Although no groundbreaking date has been announced, A.I.I. Masonry Construction Co. has been listed as the general contractor on its permit application.
Subscribe to YIMBY’s daily e-mail
Follow YIMBYgram for real-time photo updates
Like YIMBY on Facebook
Follow YIMBY’s Twitter for the latest in YIMBYnews

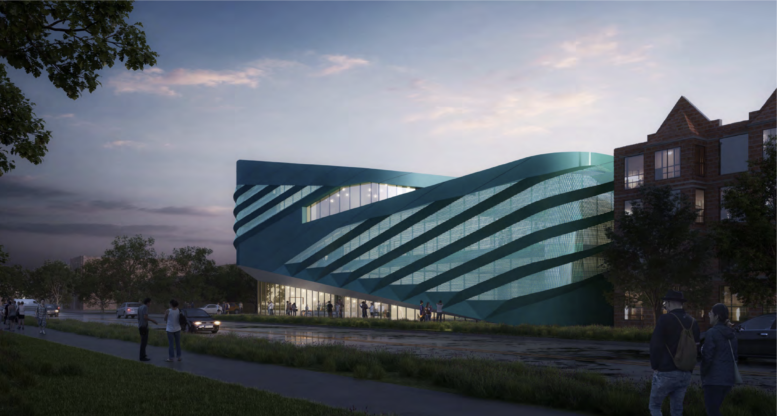
I like the design. I do have to say the term “Wellness” has always sounded super goofy to me haha! *side note*
heh, I agree. What about “wellbeing”?
JGMA seems to be getting more high-profile work lately. I’d like to see what they do with a skyscraper. They’re definitely the most experimental and expressive local firm outside of Studio Gang.
Great skyline views if the rooftop was facing the other direction. Very excited for this building.
^Yes- UM gets it! I want to see more of their work especially downtown