Plans have been revealed for a new residential development at 453-455 W Briar Place in Lake View East. Located east of N Broadway and near Lincoln Park, the new structure will replace two existing multi-story homes built in the early 1900s that together make up a 9,180-square-foot lot. Locally-based GVP Development is leading the proposal along with design firm SGW Architecture who aims to mimic the style of its surroundings.
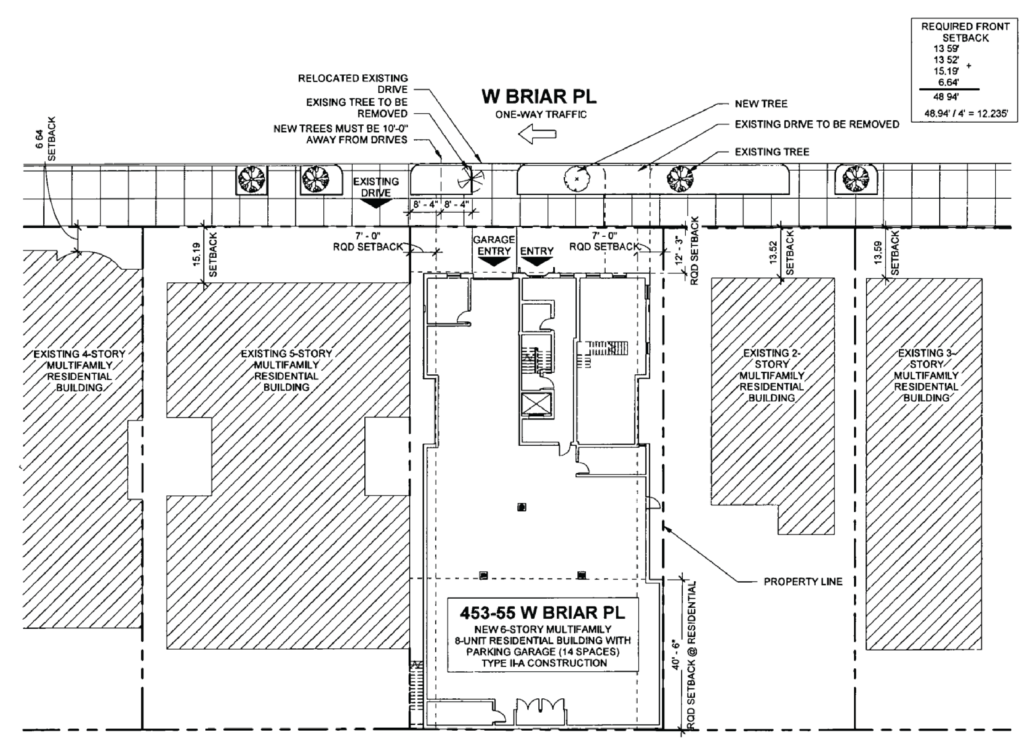
Site plan of 455 W Briar Place by SGW Architecture
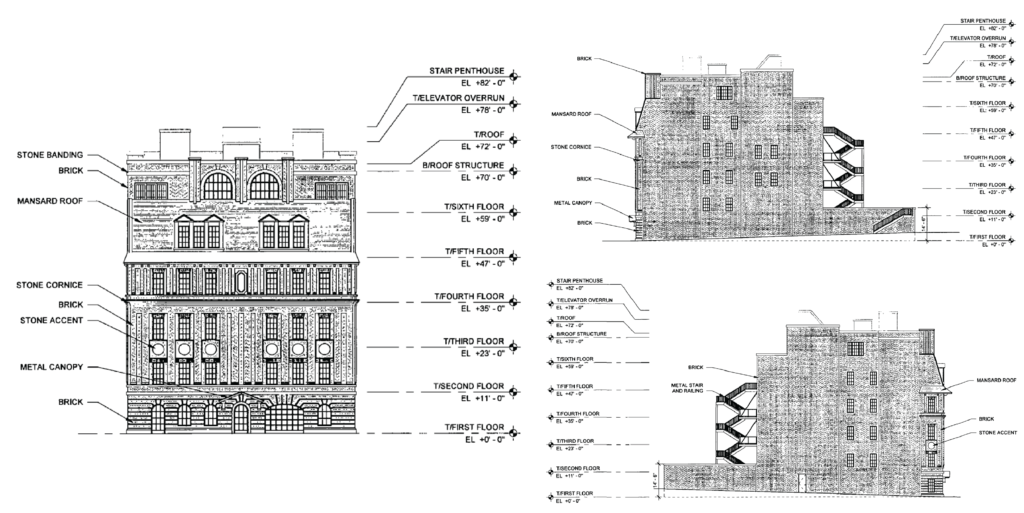
Elevations of 455 W Briar Place by SGW Architecture
Seeking a rezoning from the city, the 65-foot-wide lot will become a new multi-unit building rising roughly 82 feet in height, and yielding six stories and 30,400 square feet of space. On the ground floor the existing driveway will be removed and relocated a few feet to the west which will lead into a 14-vehicle parking garage with seven bicycle parking spaces. There will also be the main residential entrance and one of the duplex units with its own front door off of the main sidewalk.
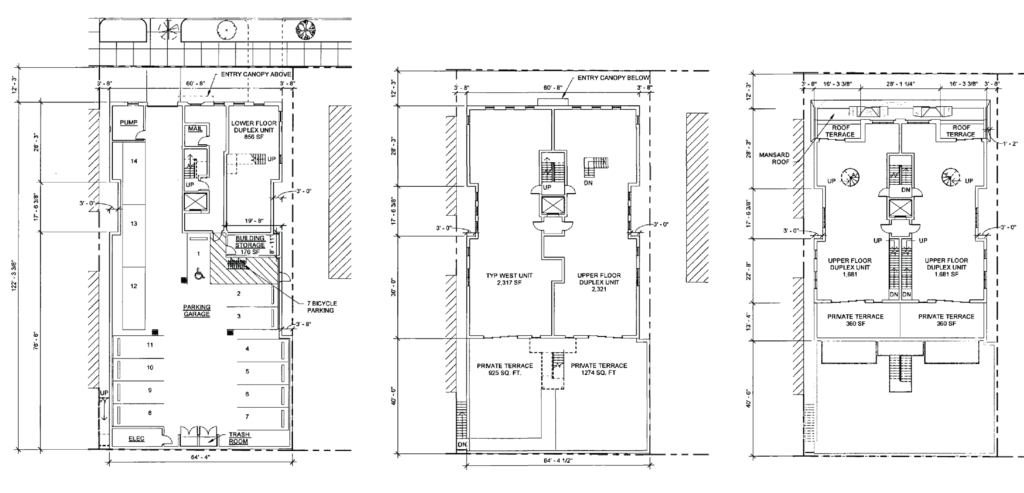
Ground (left) third (middle) and sixth (right) floor plans of 455 W Briar Place by SGW Architecture
The floors above will hold eight units in total with over 2,000 square feet of space, though at the moment the floor plans haven’t revealed. Each one will boast a private balcony and some with private terraces as the structure sets back, with the top residences having a spiral staircase up to individual private rooftop decks facing south.
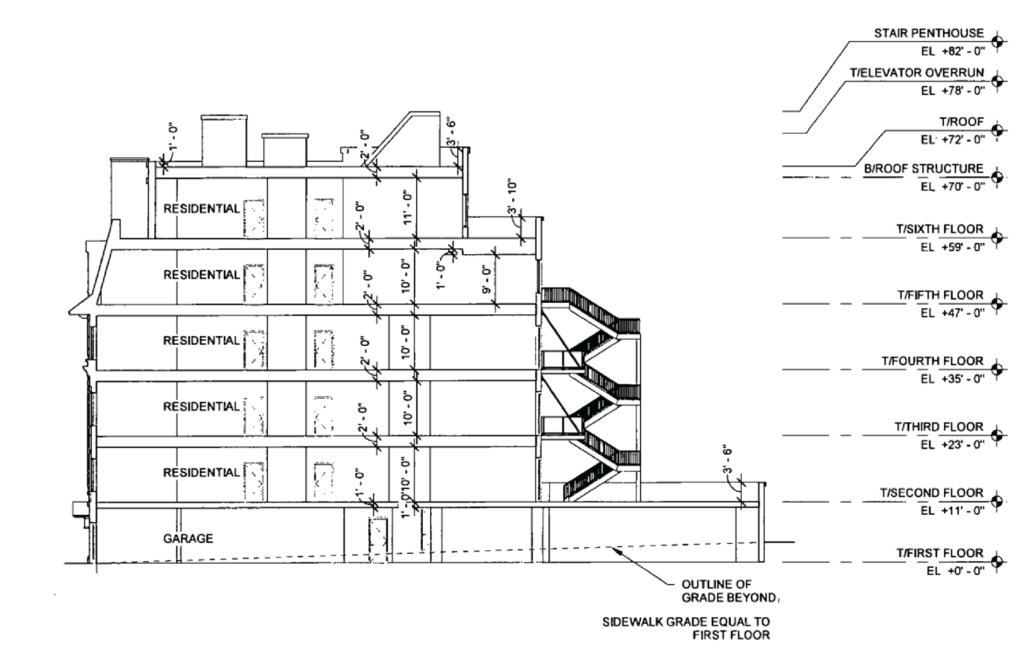
Section of 455 W Briar Place by SGW Architecture
Utilizing a classically themed facade, each floor will have a visible spacer with different design motifs on each with most of it being clad in brick with a large mansard roof. Stone accents and cornices will also bring a contrast to the overall design with circular top windows piercing the base and top floor. The developer is seeking a rezoning from RM-5 to RM-6 from city council in their next meeting, with no construction timeline announced as of yet.
Subscribe to YIMBY’s daily e-mail
Follow YIMBYgram for real-time photo updates
Like YIMBY on Facebook
Follow YIMBY’s Twitter for the latest in YIMBYnews

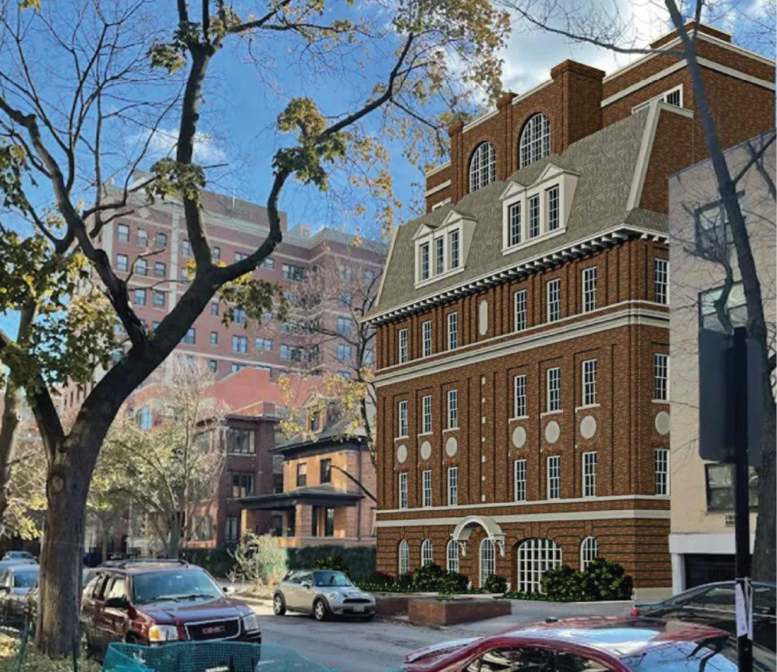
The two structures it is replacing. Neither are amazing, but still a little bummed because they are in good shape and have some character. I feel like I don’t see a ton of neo-classical here. This build gives me Boston vibes, I think i like it though!
Why do I love this building so much? I know it’s kinda hodgepodge but I think the weighting and dimensions are just the perfect density for Chicago. A street wall composed of these types of buildings would look almost European in composition. Too hulking for a village, but too quaint to be nyc.
If the final product turns out like the rendering? This will be an excellent addition to that block. I’d like to see more of this kind of infill throughout the city.
This is miles better than our typical infill. Chicago needs more romanticism and less boxy buildings with balconies making for uninviting environs.
I would literally donate to SGW Architecture if it meant more of these could get built around the city
Adding density and fitting the character of the neighborhood. I support it, unfortunate that we lose some history in the process but it’s a fair Trade off.