Coming in at the fifth place in this year’s countdown is the residential development at 354 N Union Avenue in the Fulton River District. Contrary to its address the main entrance is reached off of N Halsted Street just south of the overpass with W Kinzie Street, having replaced an empty lot adjacent to the K2 residential tower easily seen from the highway nearby. Canadian developer Onni Group is leading the project with local architecture firm Pappageorge Haymes having worked on its design.
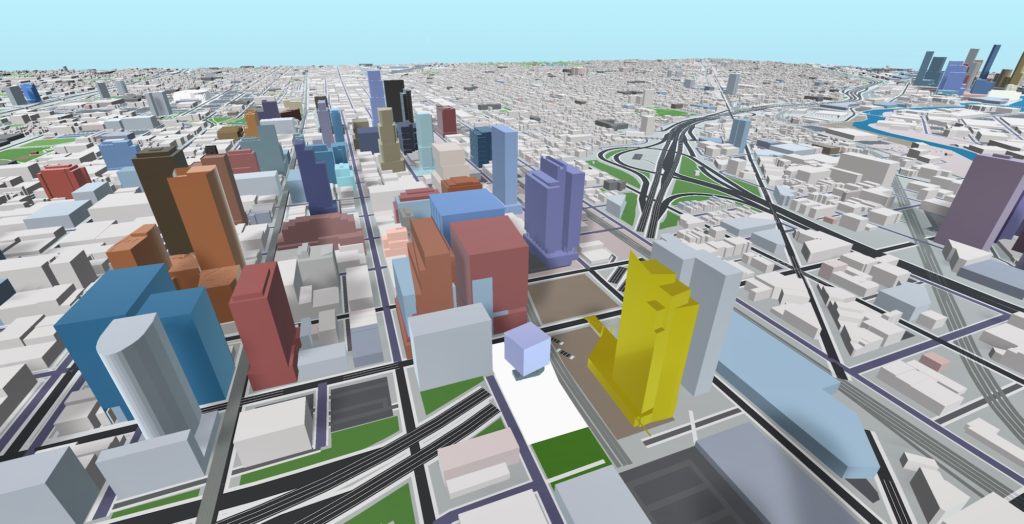
354 N Union Avenue (gold). Model by Jack Crawford
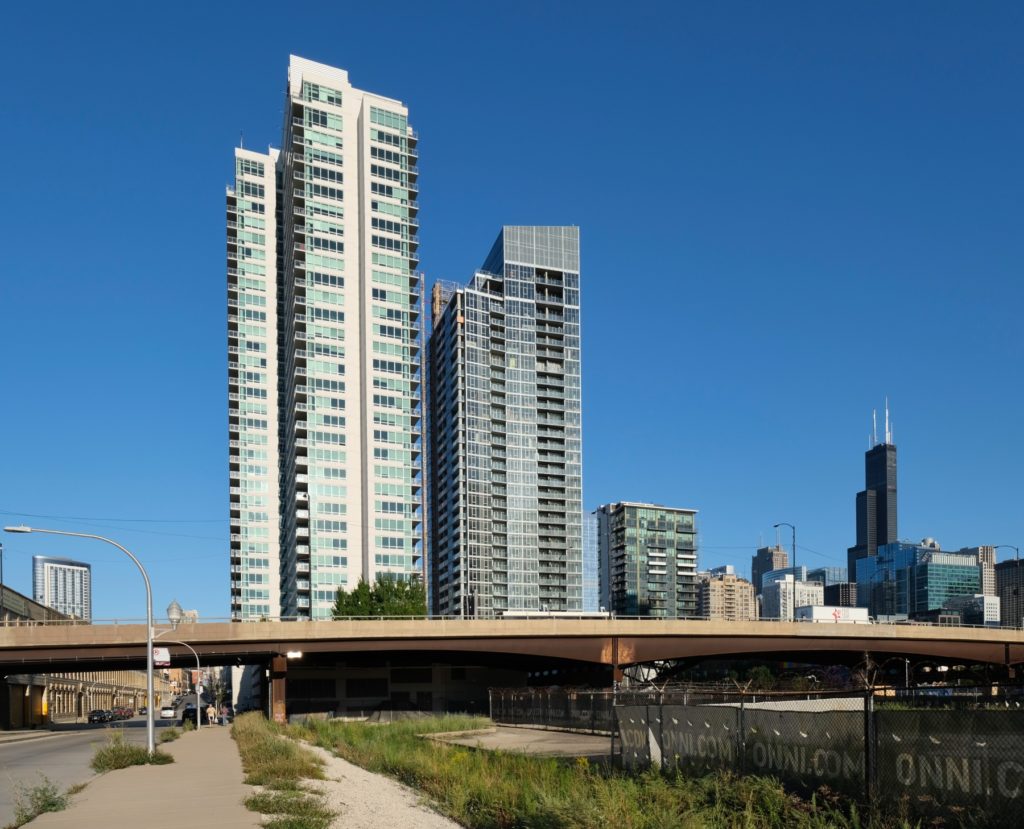
354 N Union Avenue. Photo by Jack Crawford
Rising 33 stories and 410 feet in height, it is our first entry this year above 400 feet and ranked 12th place on our 2021 countdown list. Since then plenty of work has taken place with the structure topped out and much of the facade already completed, with interior build outs now well underway as well. Featuring a multi-level base beginning at grade level from N Union Avenue with a circular drop-off loop below the cantilevered tower above, the majority of this pseudo-podium will hold a 145-vehicle parking garage with an exit above on the third floor that uses a new cantilevered bridge to connect to the raised Halsted Street level.
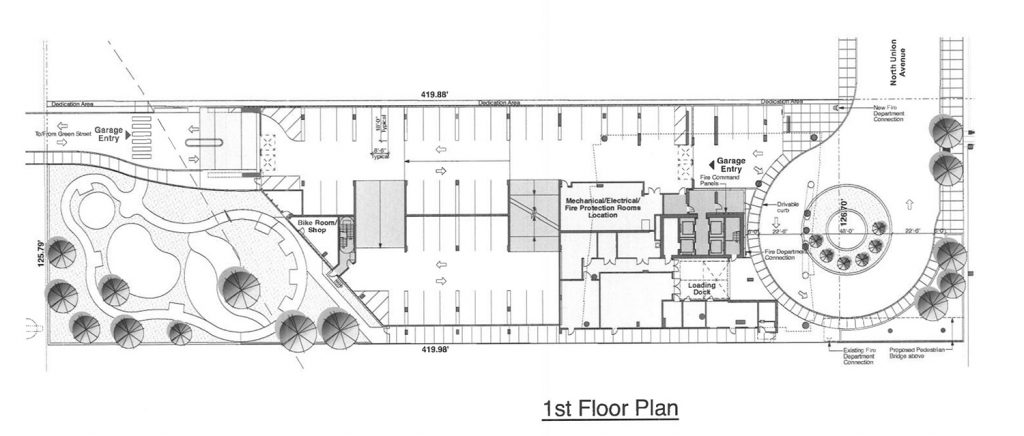
First Floor Plan for 354 N Union Avenue. Drawing by Pappageorge Haymes
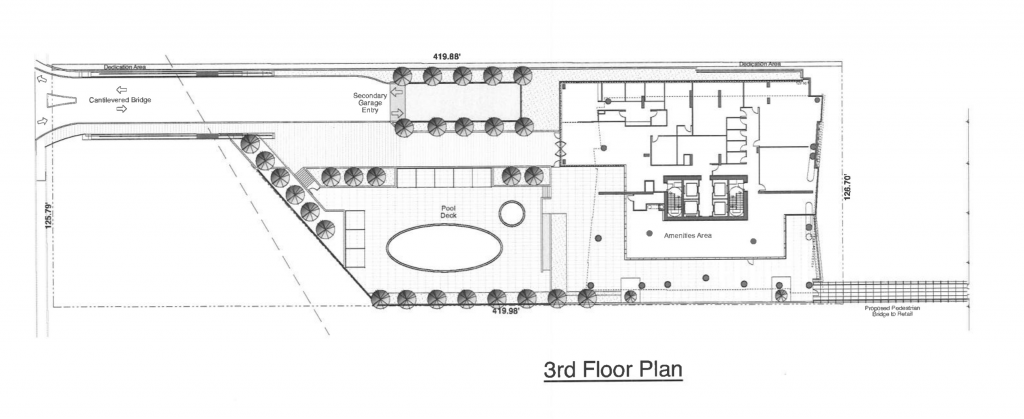
Third Floor Plan for 354 N Union Avenue. Drawing by Pappageorge Haymes
A small park will also be available on the lowest level, with the aforementioned third floor being used as an amenity deck with a large outdoor pool and multiple spaces like a gym available for residents. The floors above will hold 373 residential units ranging from a 400-square-foot studio all the way up to a 1,600-square-foot, three-bedroom penthouse apartment, some of the residences will boast private balconies, with those towards the top having small terraces as the structure steps back towards its angled crown.
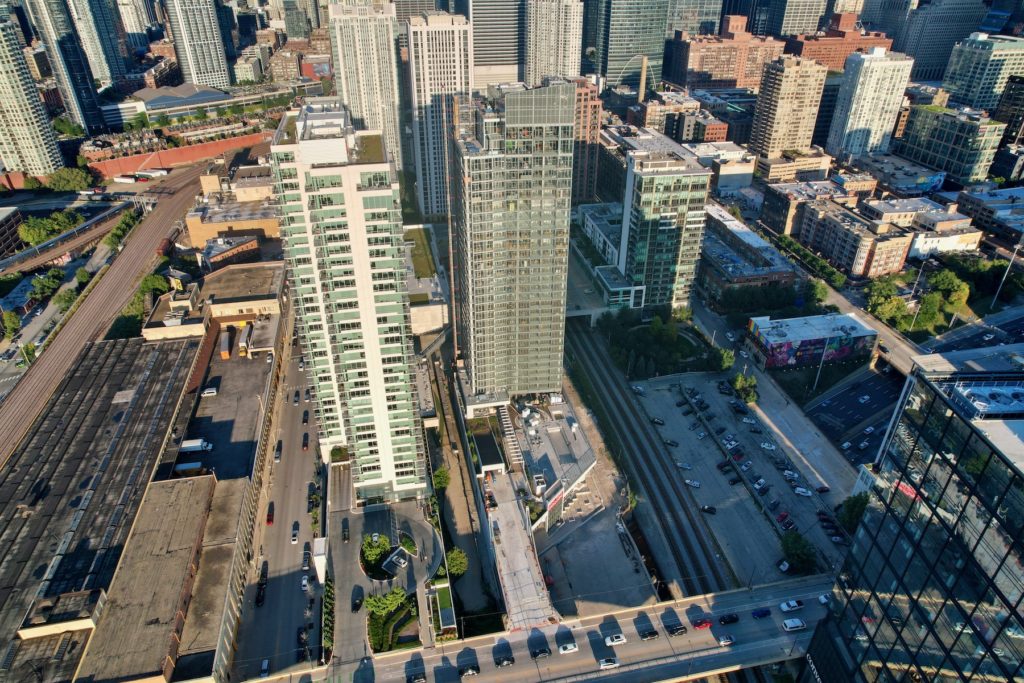
354 N Union Avenue. Photo by Jack Crawford
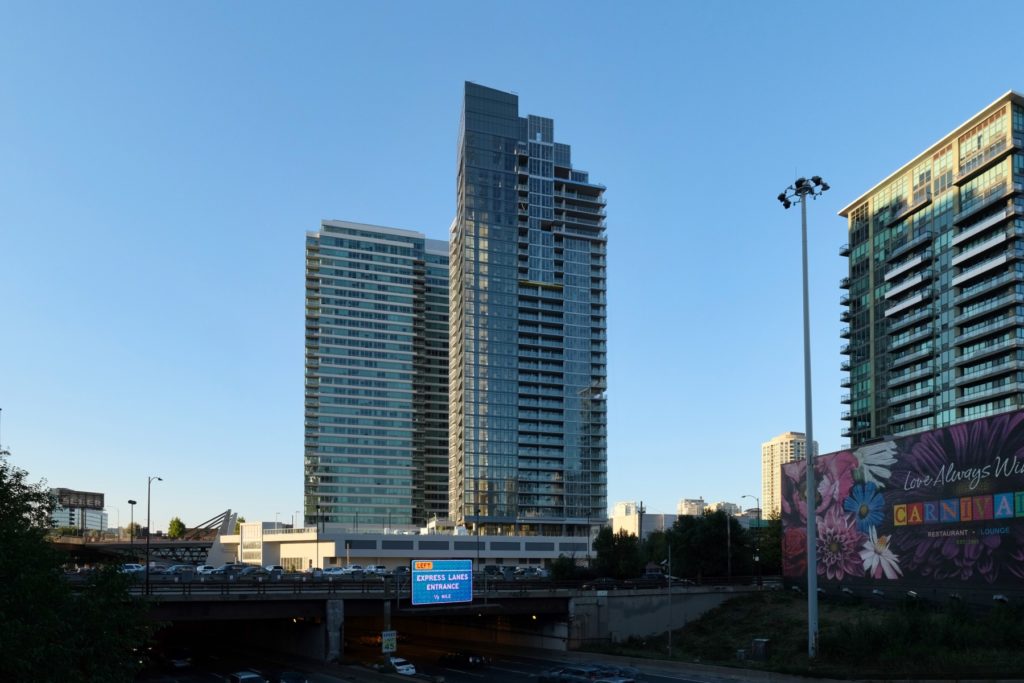
354 N Union Avenue. Photo by Jack Crawford
Boasting 116 bike parking spaces, residents will have access to many nearby transit options including bus service for CTA Routes 8 and 56 as well as CTA Blue, Pink, and Green Lines all within a ten-minute walking radius. The $115 million project is being executed by Onni Contracting, a subsidiary of the parent developer, and is expected to be completed very soon with leases starting at $1,900 and move-ins to begin in the spring of 2023.
Countdown Comparison Corner (Spot #5)
Next in the countdown comparison is a 52-story mixed-use tower undergoing excavation at 740 Eighth Avenue in Manhattan’s Midtown district. The 1,067-foot structure is being developed by Extell and will house an 825-key hotel along with an observation deck and drop ride attraction.
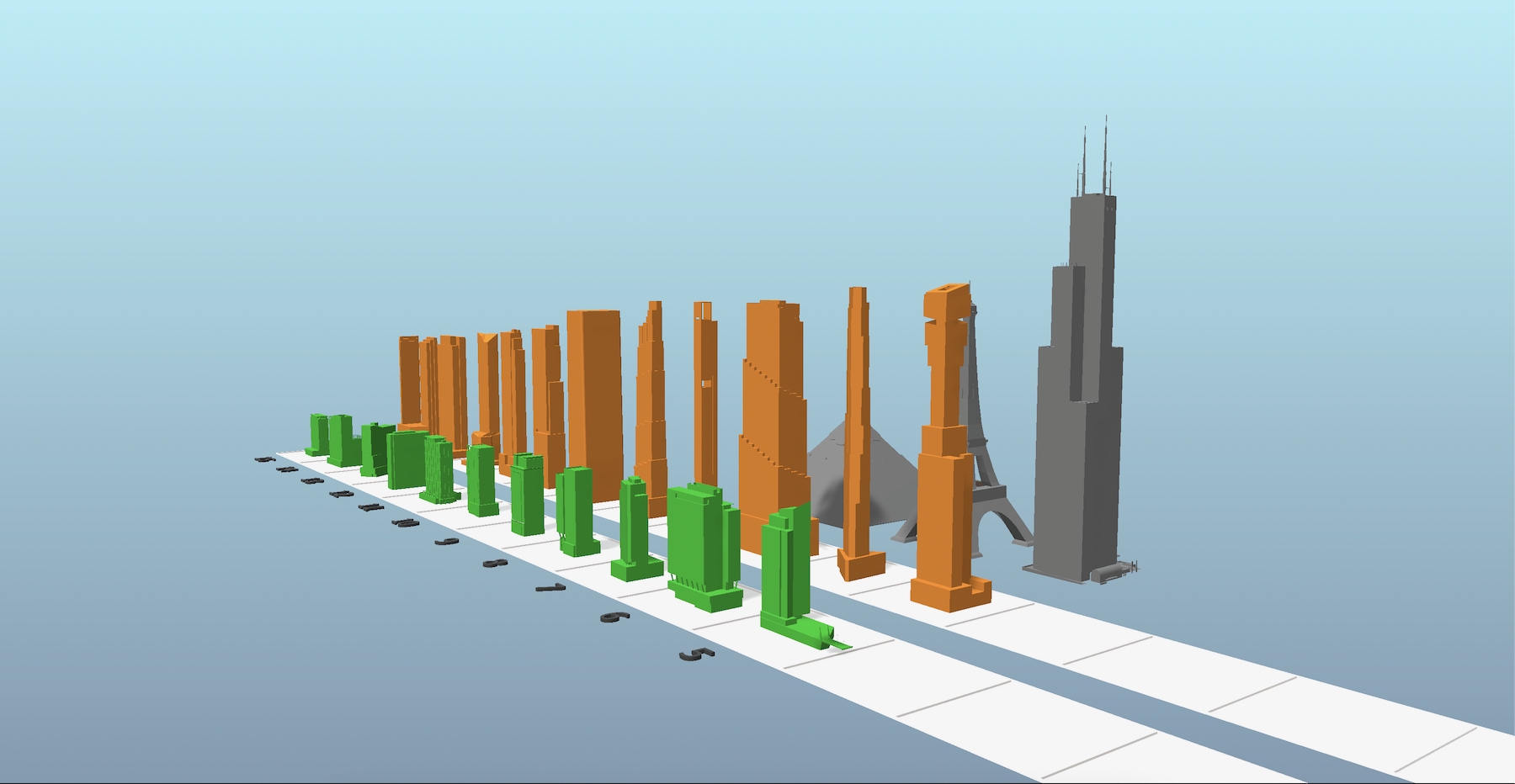
Comparison diagram with Chicago in green and New York in orange. Model by Jack Crawford
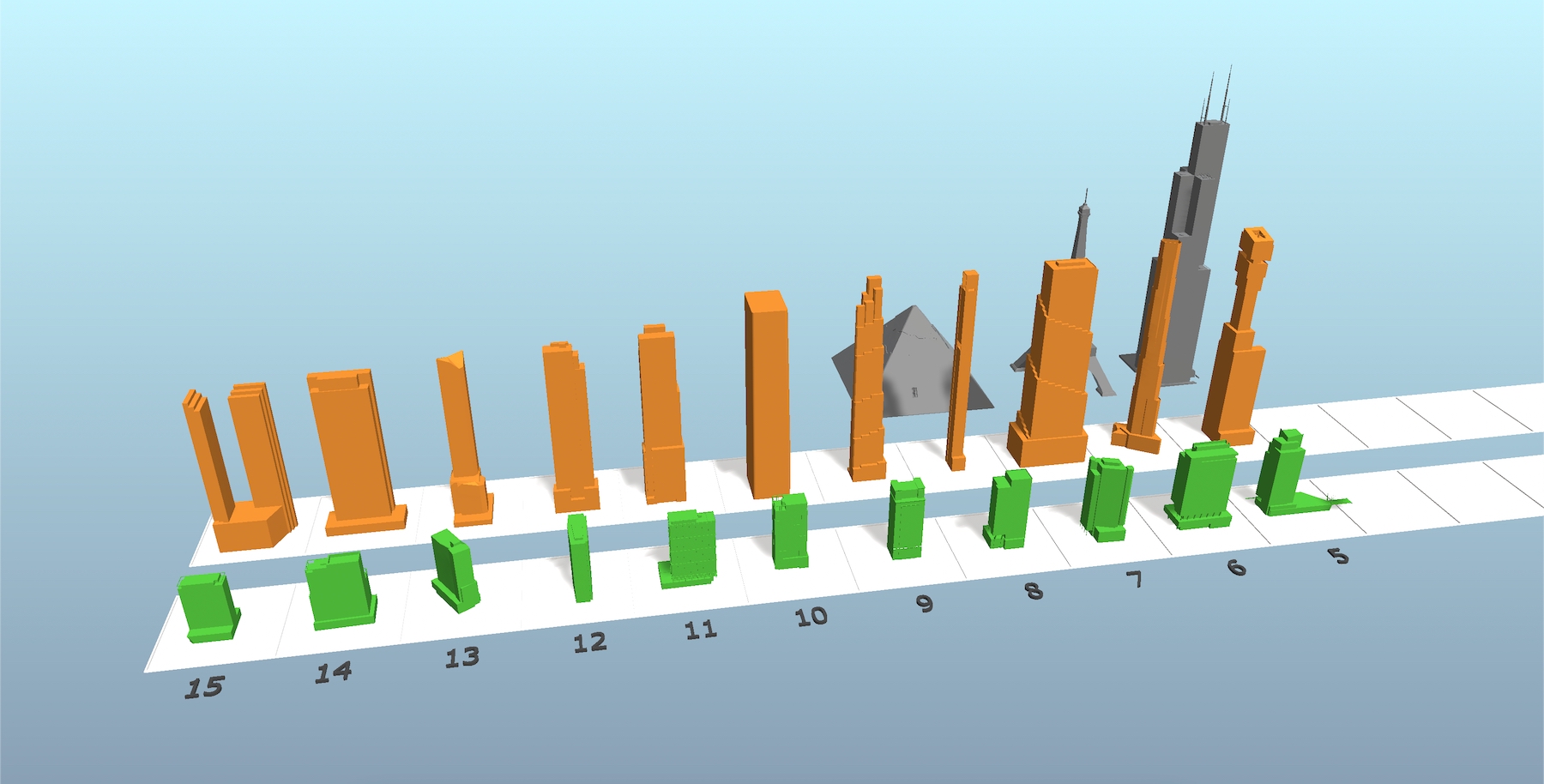
Comparison diagram with Chicago in green and New York in orange. Model by Jack Crawford
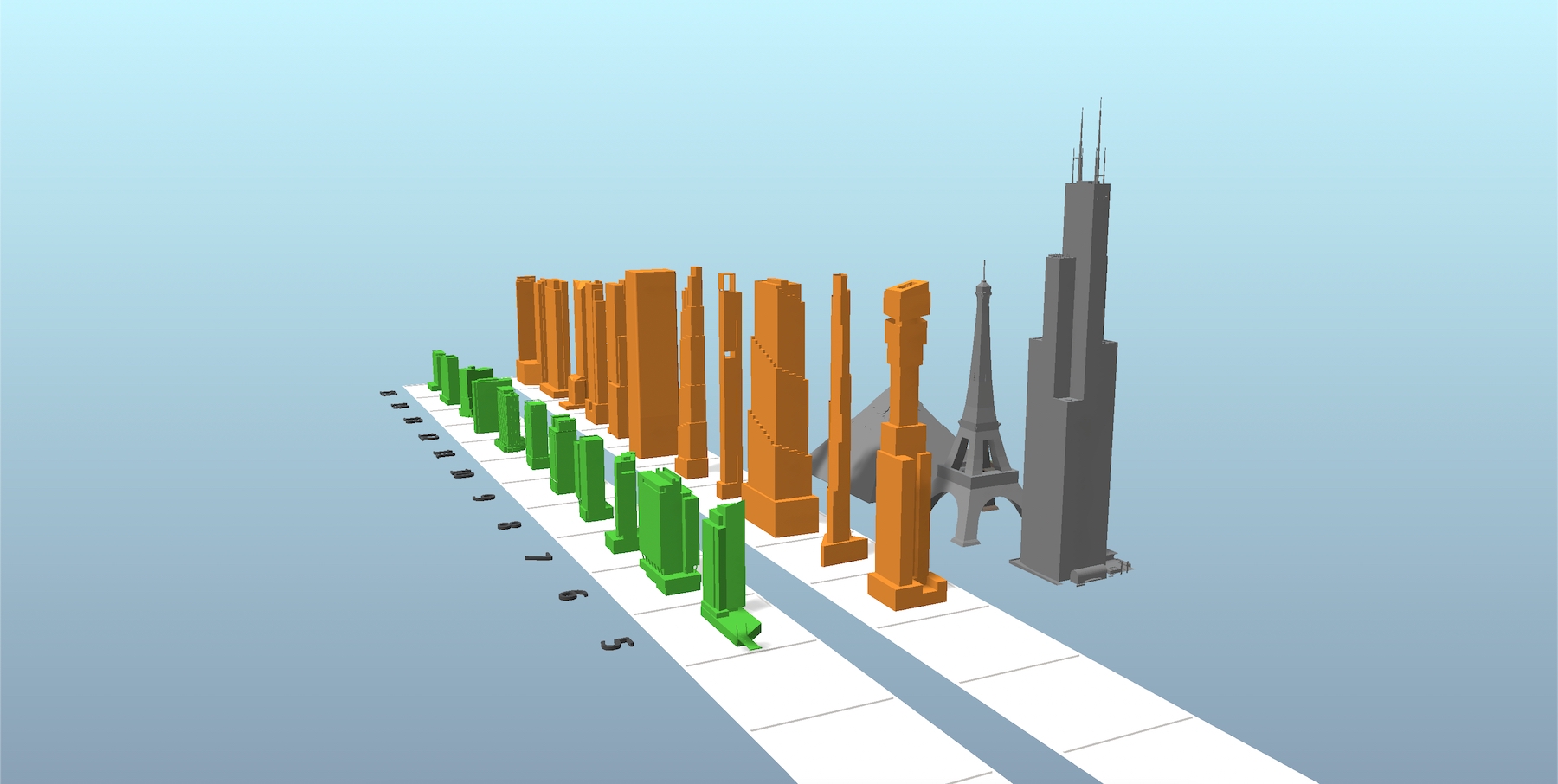
Comparison diagram with Chicago in green and New York in orange. Model by Jack Crawford
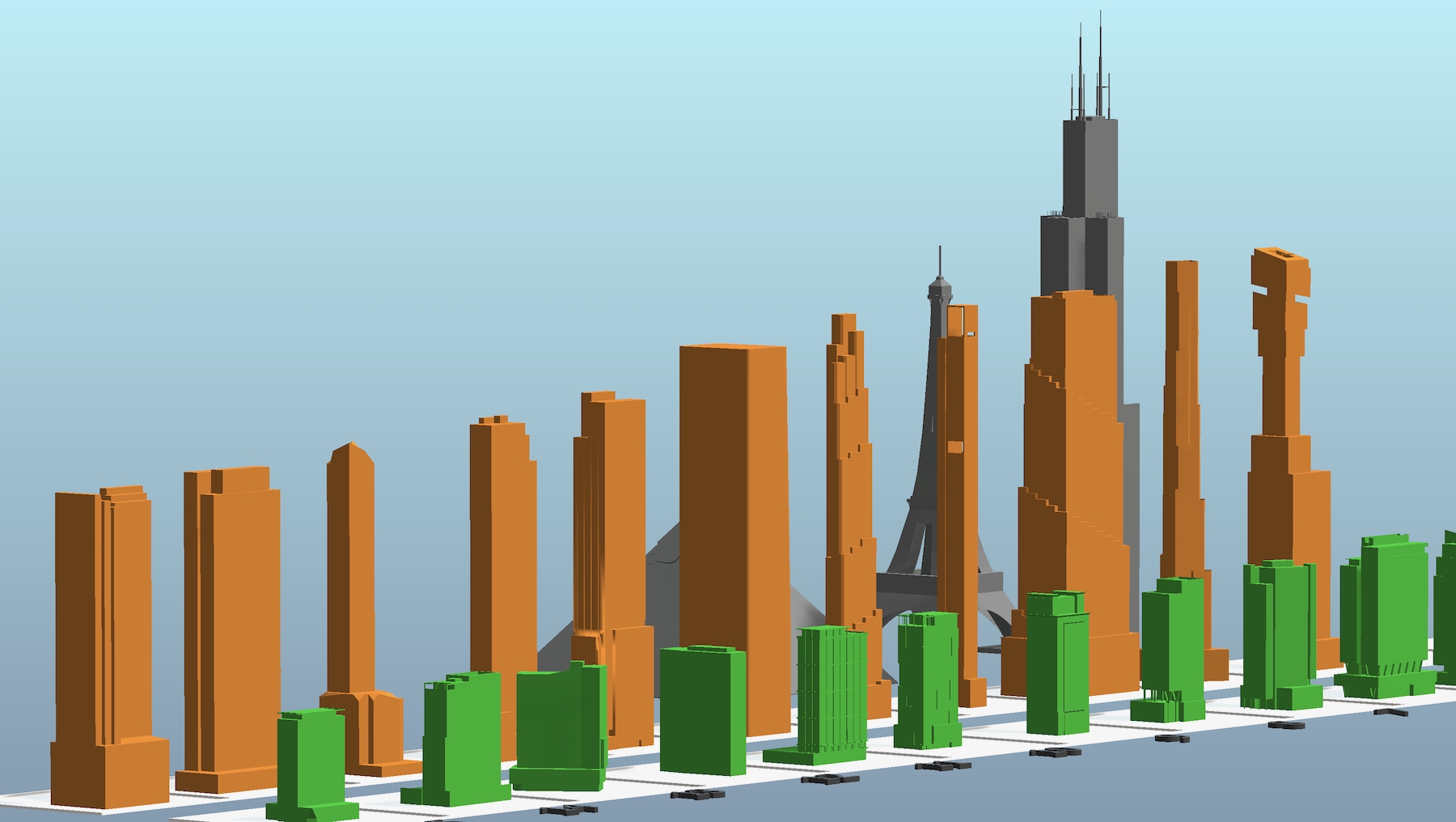
Comparison diagram with Chicago in green and New York in orange. Model by Jack Crawford
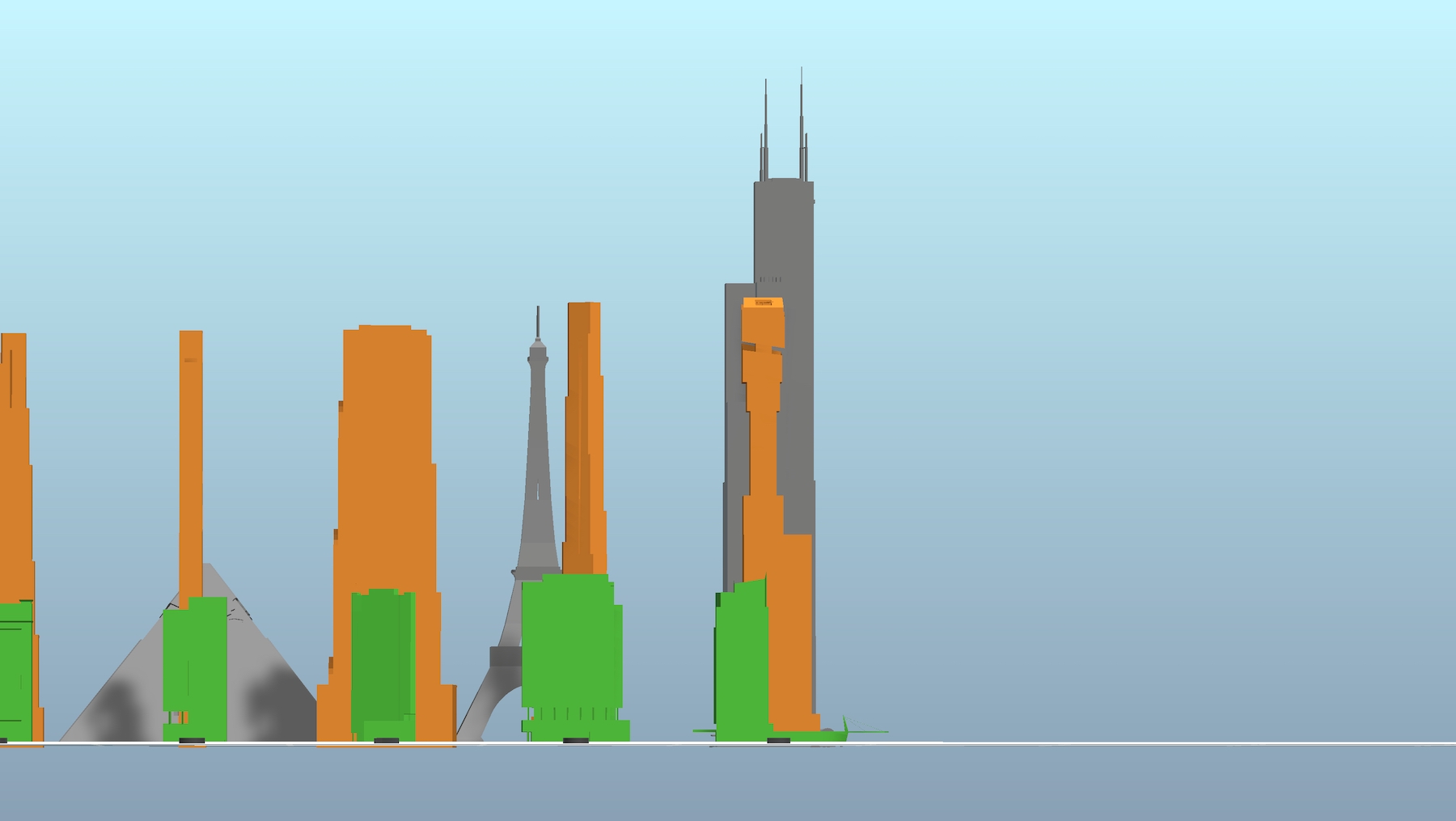
Comparison diagram with Chicago in green and New York in orange. Model by Jack Crawford
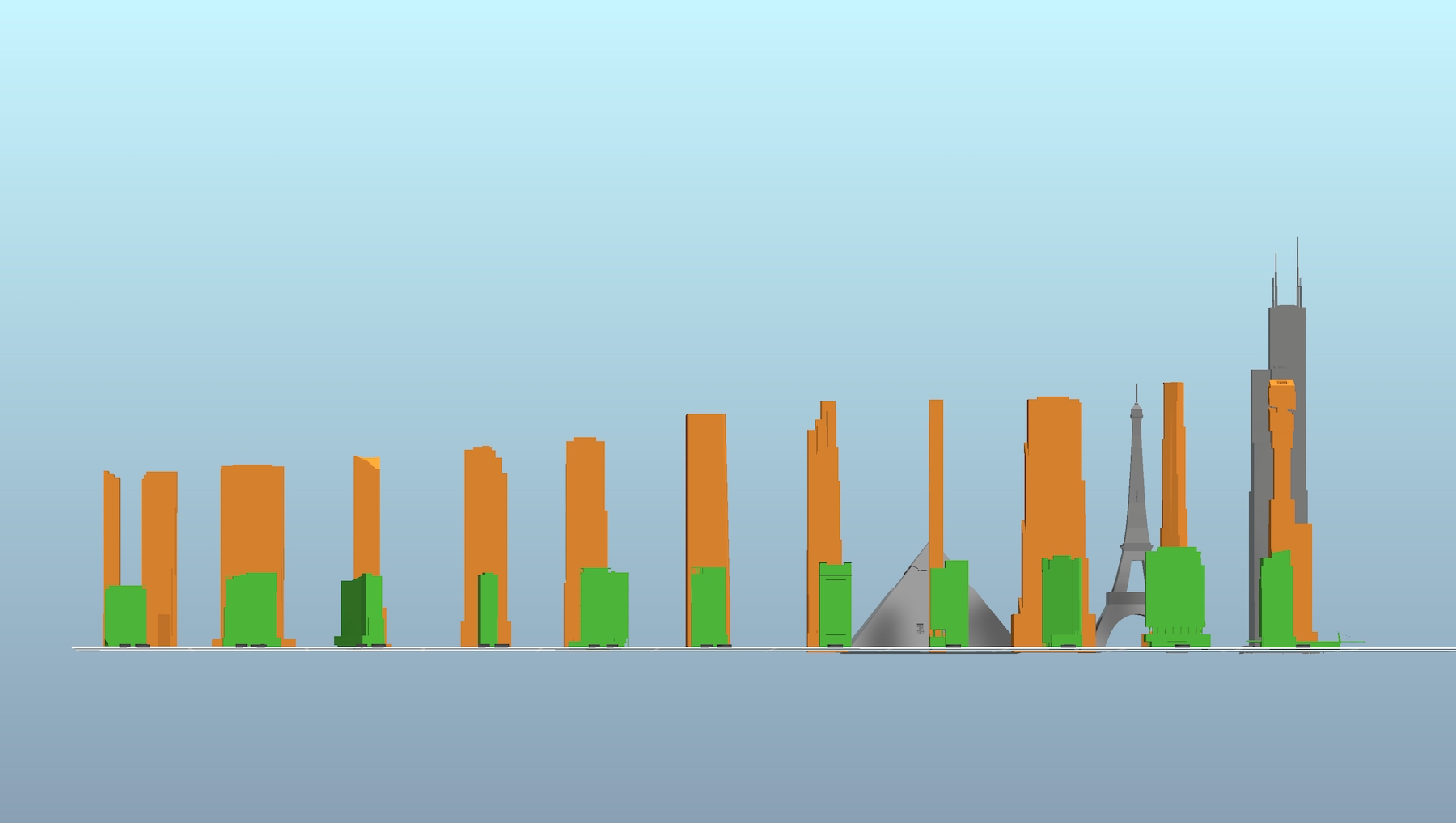
Comparison diagram with Chicago in green and New York in orange. Model by Jack Crawford
The massing design by ODA and SLCE Architects reflects the more unique programming package, with the bottom segment devoted to the hotel and the observation/entertainment portion contained in its upper section. As indicated in the axonometric diagram, the facade will consist of protruding curtainwall pieces that vary in shape and pattern. Lendlease is serving as general contractor with construction expected to complete by 2027.
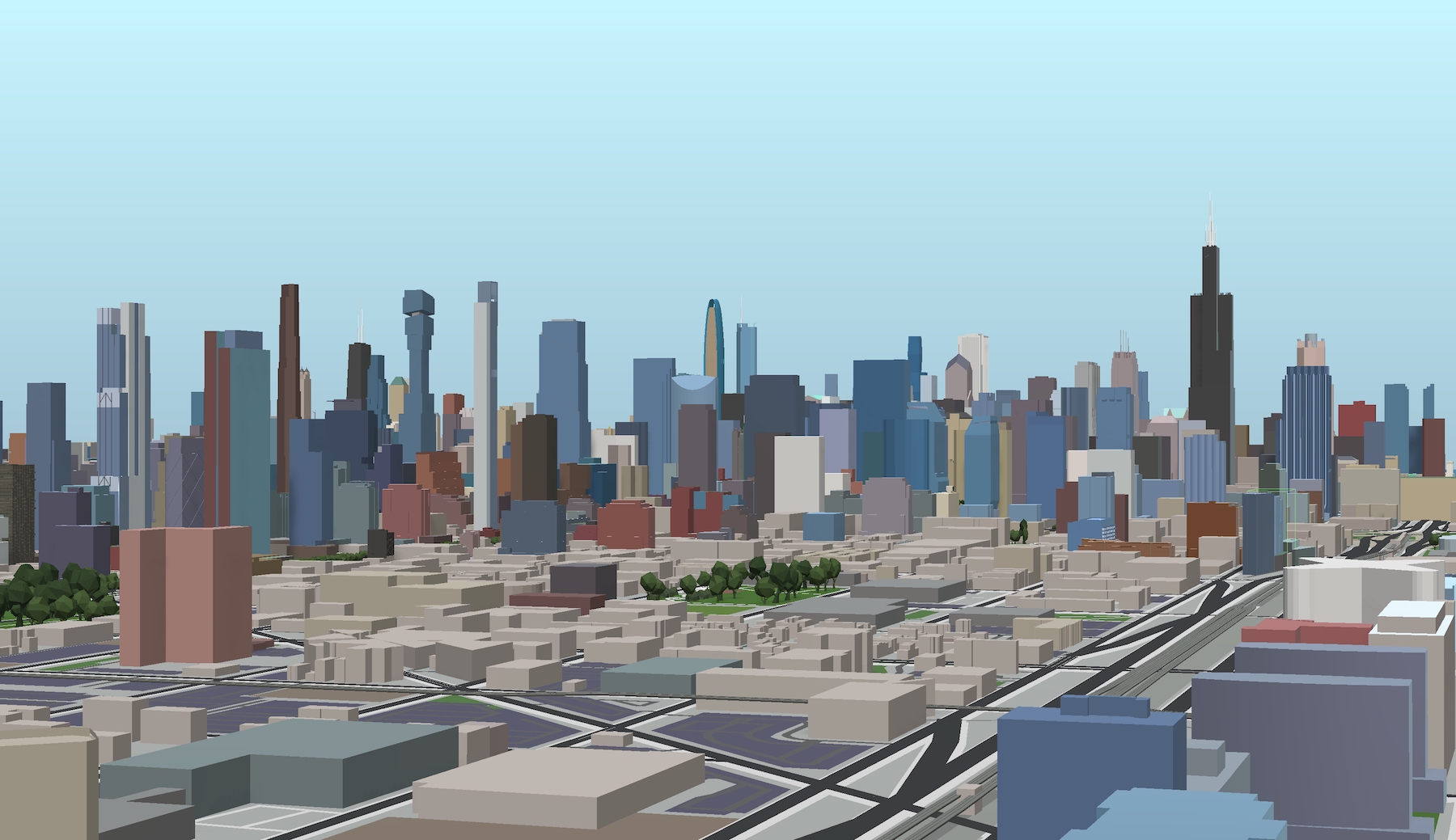
740 Eighth Avenue (left) in place of Onni Fulton Market. Model by Jack Crawford
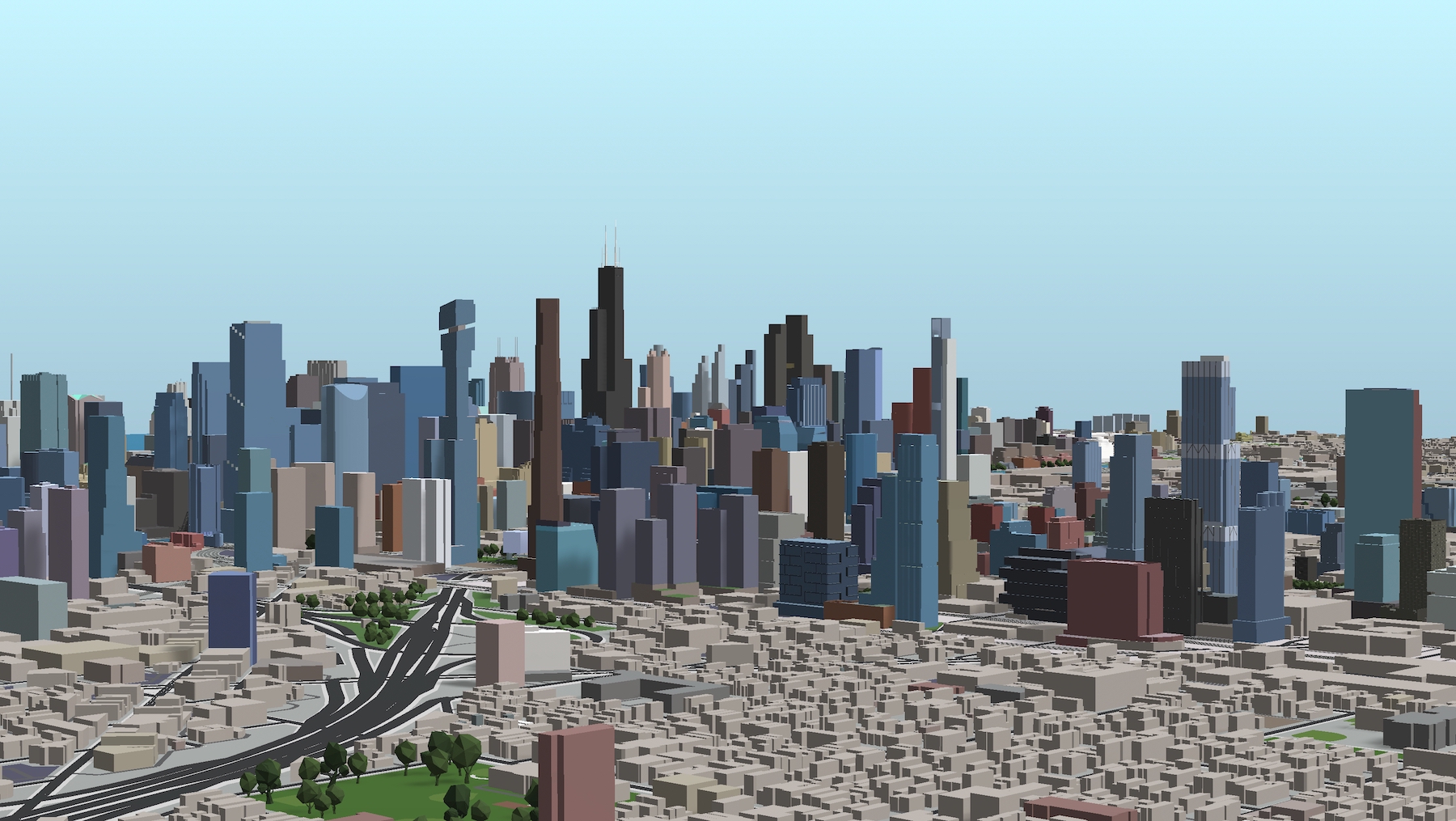
740 Eighth Avenue (left) in place of Onni Fulton Market. Model by Jack Crawford
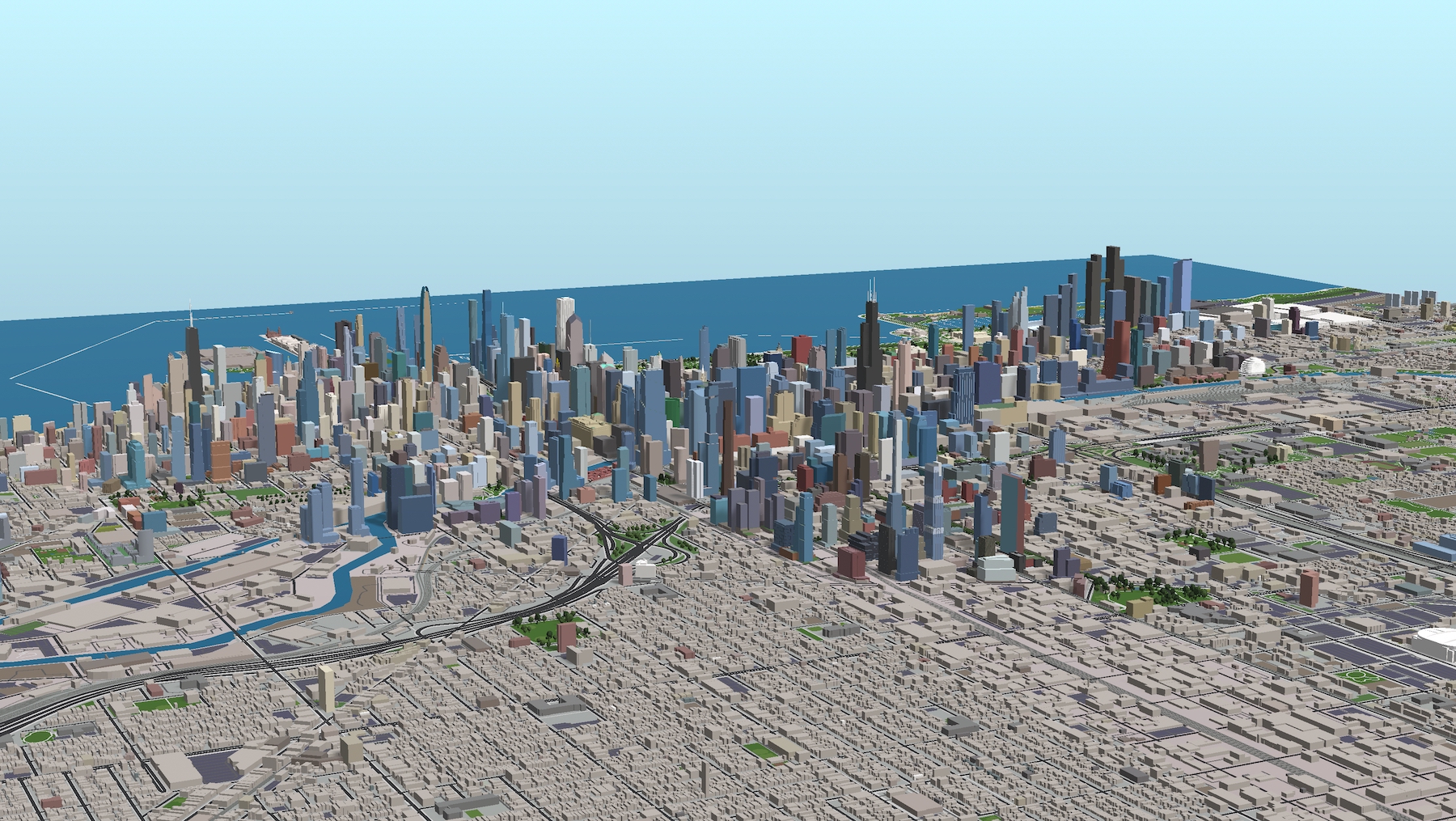
740 Eighth Avenue (center) in place of Onni Fulton Market. Model by Jack Crawford
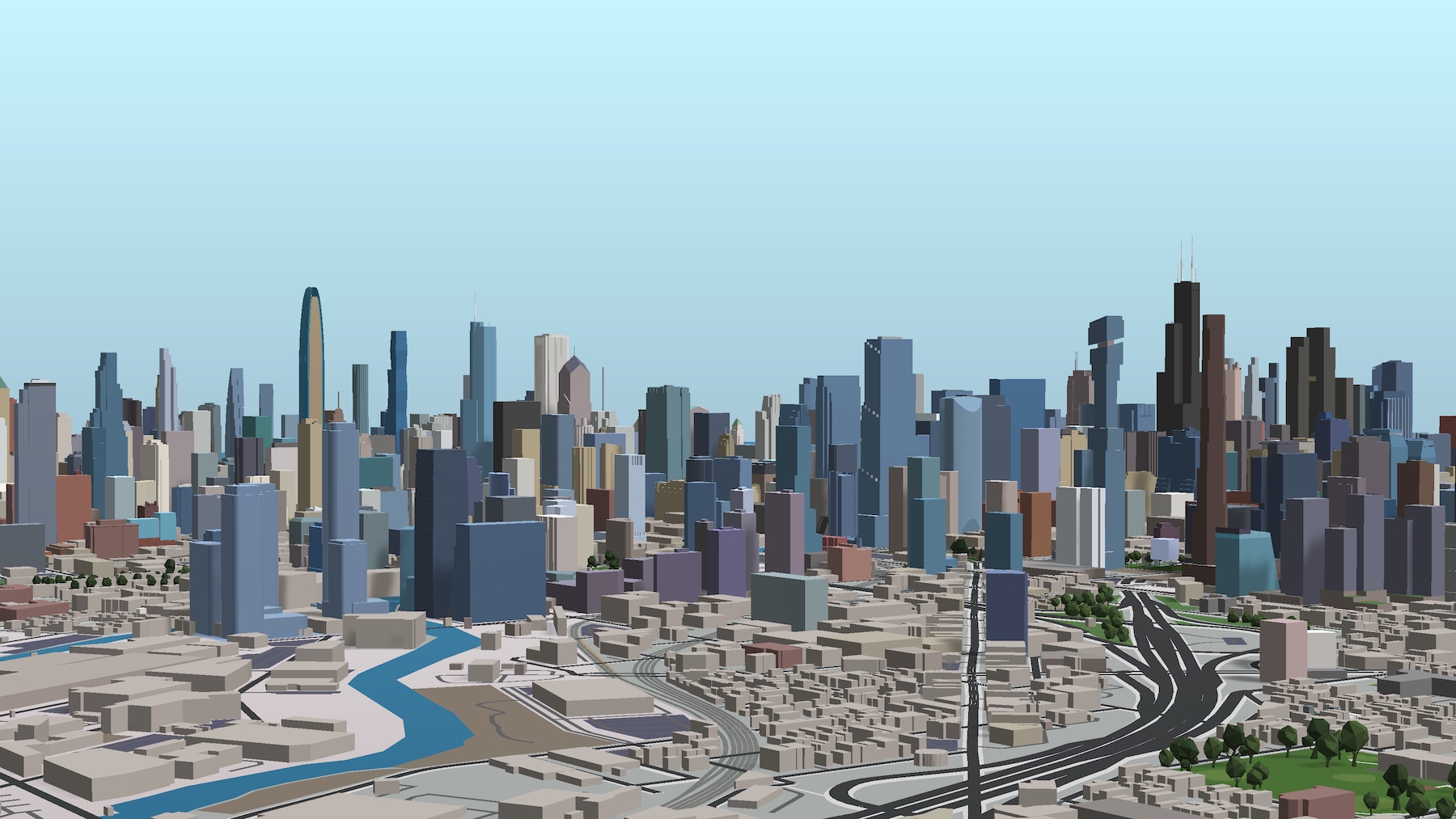
740 Eighth Avenue (right) in place of Onni Fulton Market. Model by Jack Crawford
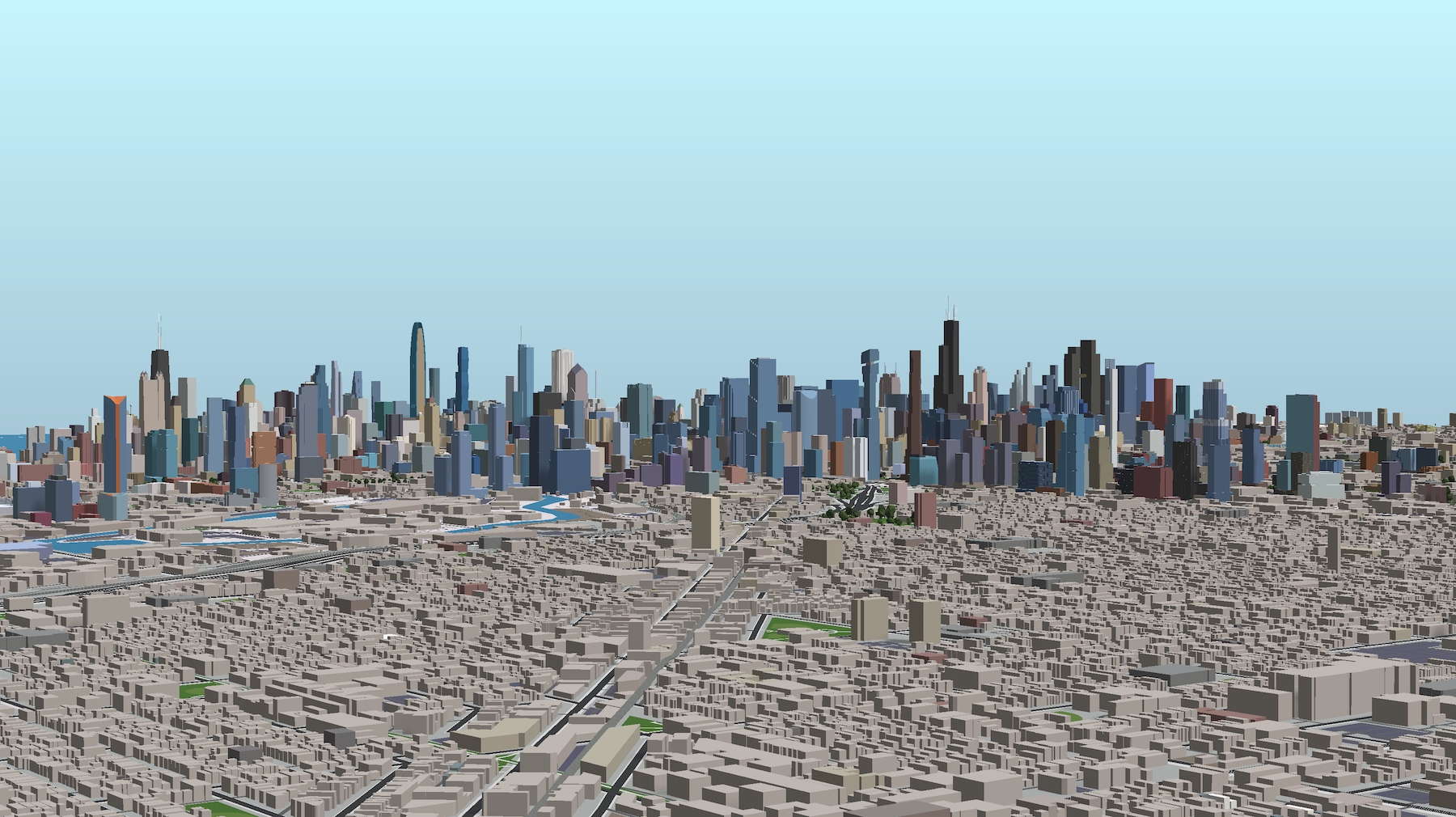
740 Eighth Avenue (center) in place of Onni Fulton Market. Model by Jack Crawford
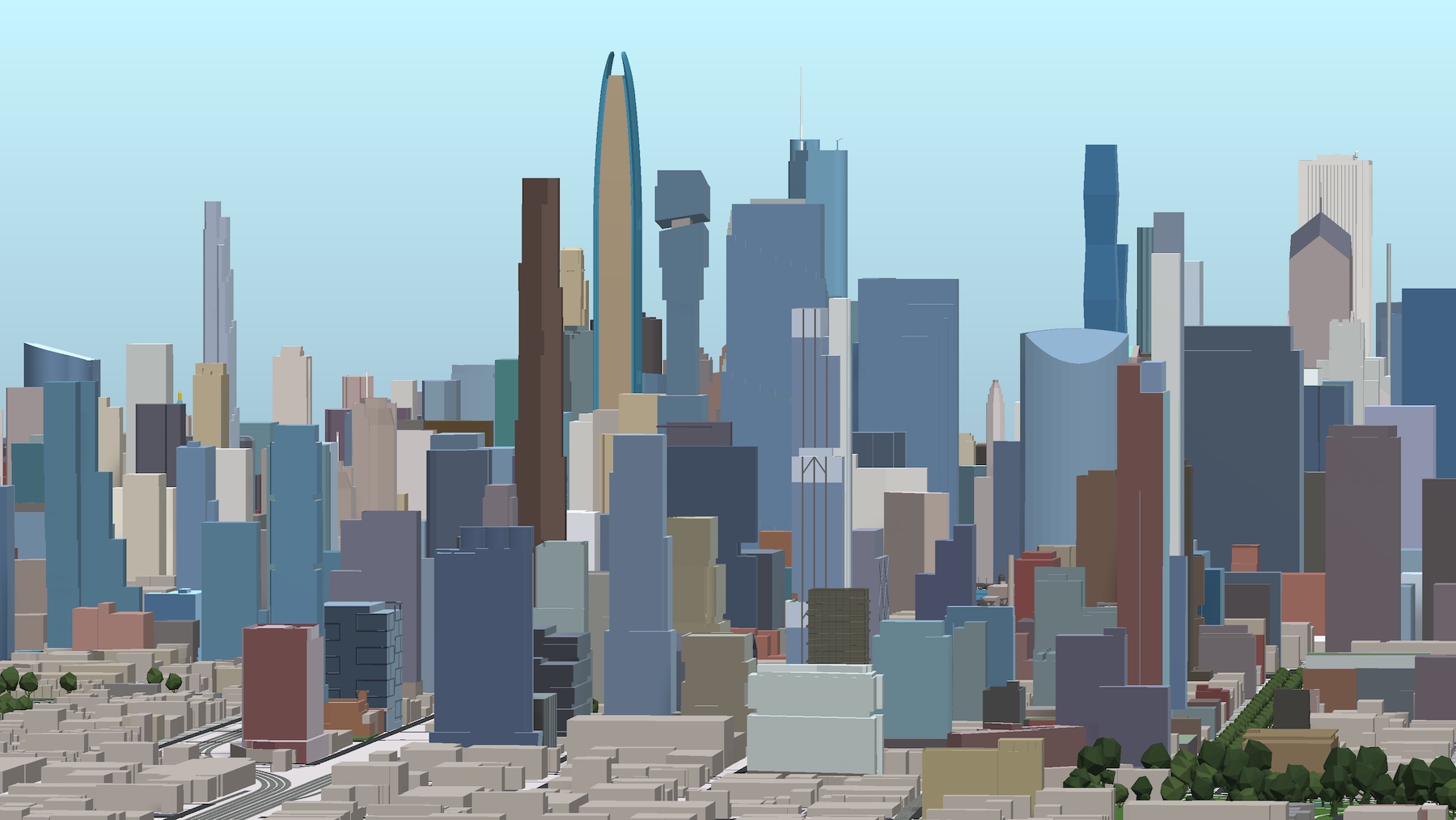
740 Eighth Avenue (center) in place of Onni Fulton Market. Model by Jack Crawford
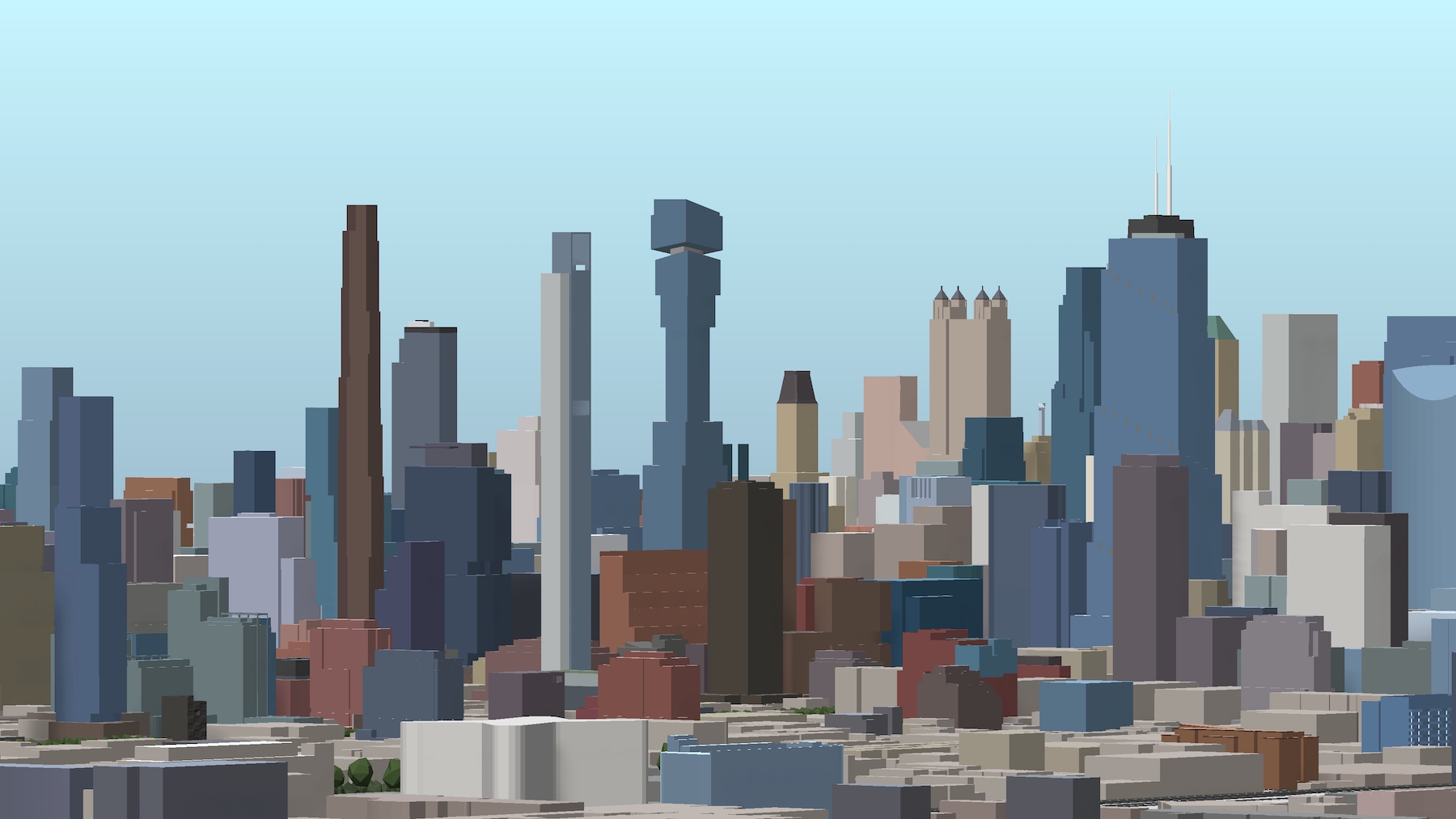
740 Eighth Avenue (center) in place of Onni Fulton Market. Model by Jack Crawford
Subscribe to YIMBY’s daily e-mail
Follow YIMBYgram for real-time photo updates
Like YIMBY on Facebook
Follow YIMBY’s Twitter for the latest in YIMBYnews

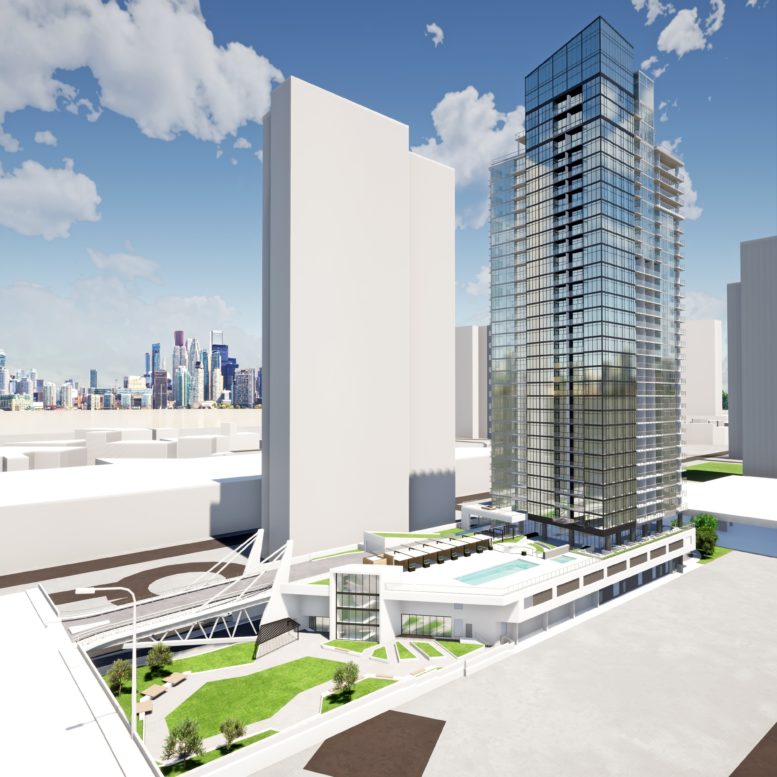
Wow, that New York tower is an absolute monstrosity, how in the world does that get approved?
It’s pretty funky
I know right? NYC needs to focus less on skyline-level imposing architecture and more on the pedestrian experience. I love NYC so much and I love its contemporary architecture, but it’s all so non-porous and un-landscaped. I wish they could have a stronger POV on place-making and not just baubles.
Wow, we’re down to the Top 5 and it’s not officially “skyscraper” height? So there are less than 5 skyscrapers currently under construction in Chicago? Are there even 4 skyscrapers under construction in Chicago?
There are three U/C buildings past the skyscraper threshold in Chicago
Thanks Jack! Looking forward to seeing them in the next few days!
Of course!