Pizzuti Development has been granted an initial construction permit for their proposed 21-story mixed-use tower at 1101 W Van Buren Street in the West Loop. Replacing a vacant lot, the new tower will provide a total of 298 new apartment units.
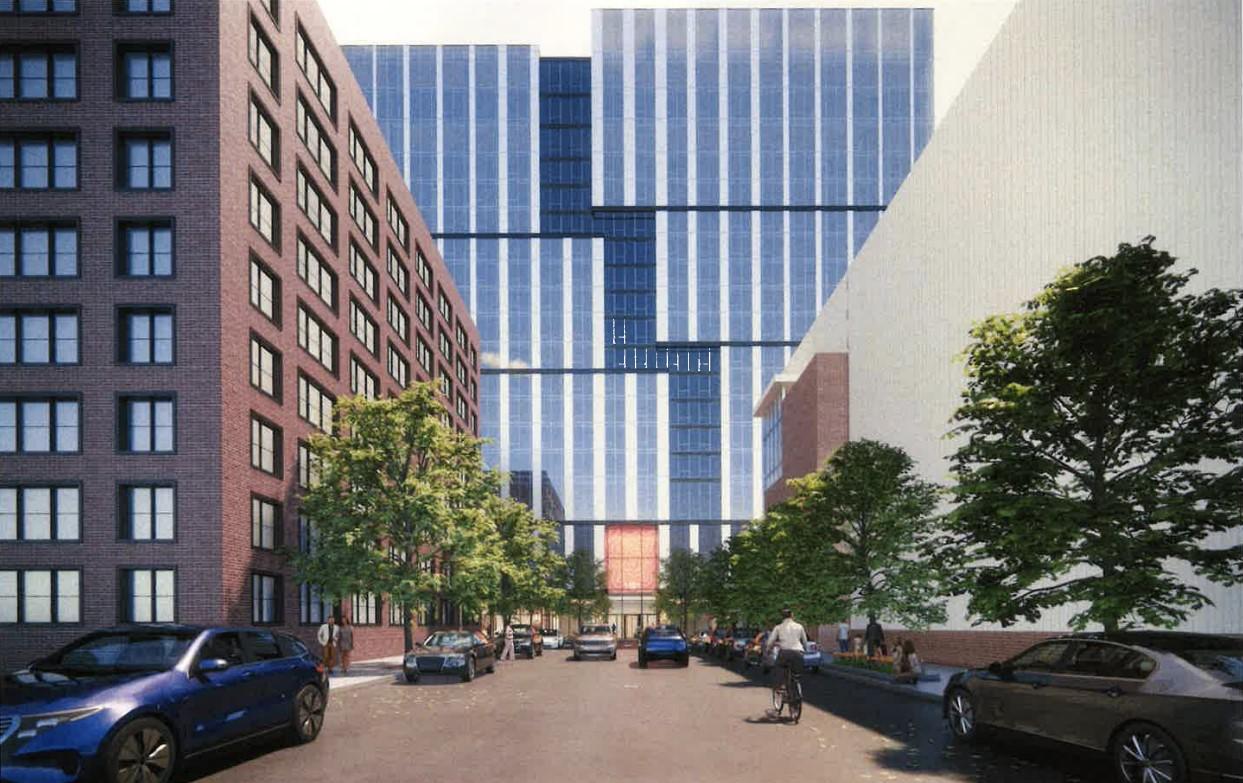
1061 W Van Buren Street. Rendering by Goettsch Partners
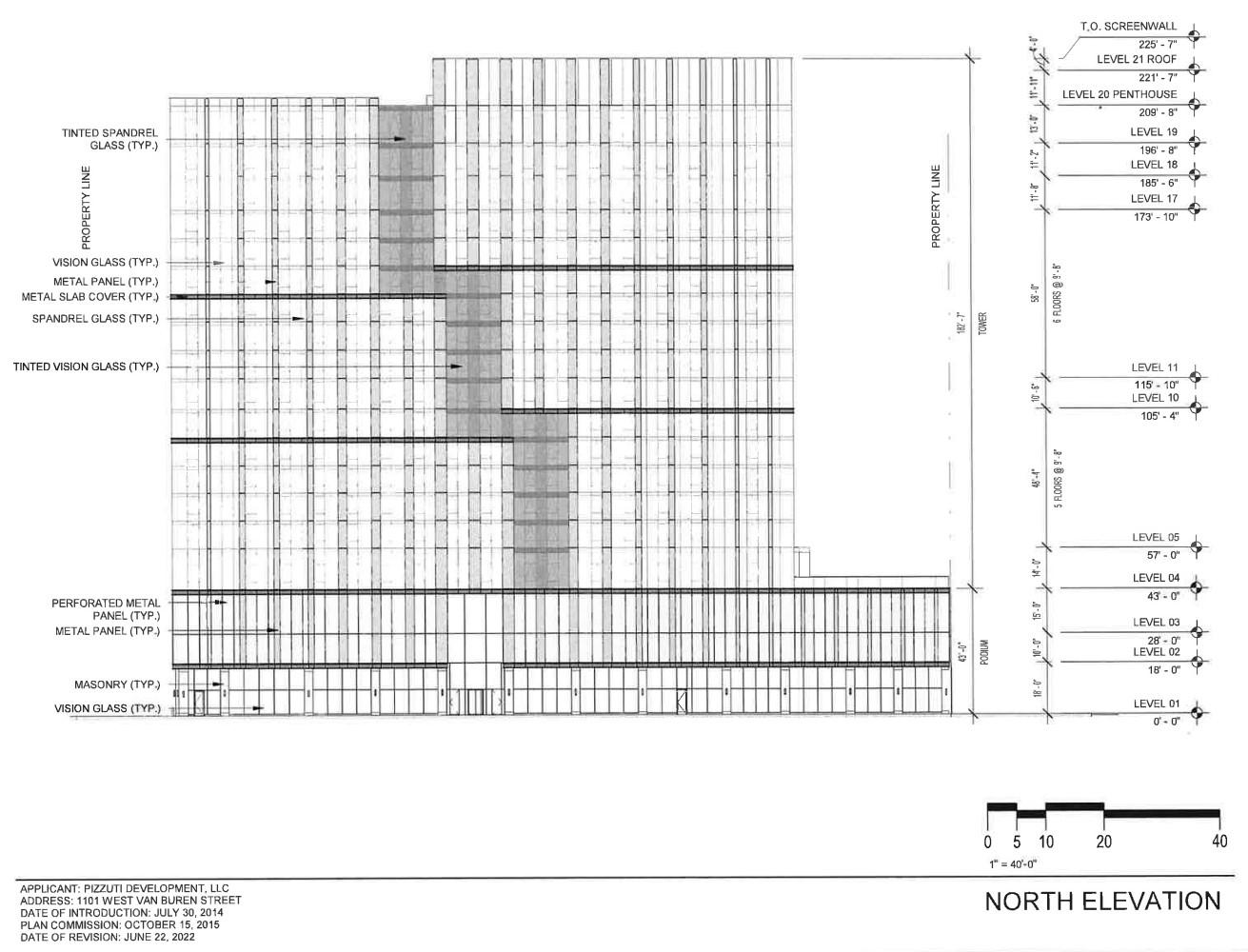
1061 W Van Buren Street. Elevation by Goettsch Partners
Since its initial proposal, the number of units within the scope has been retained. However, certain changes have been made, such as a reduction in the height from 26 stories to 21 stories and a decrease in parking from 140 vehicles to 82 vehicles.
Goettsch Partners‘ design for the high rise features a glass curtain wall around a rectangular massing, with embedded patterns of darkened recessed windows. The building will have its roofline offset into two different elevations, with the first floor lined with exposed brick columns along Van Buren Street.
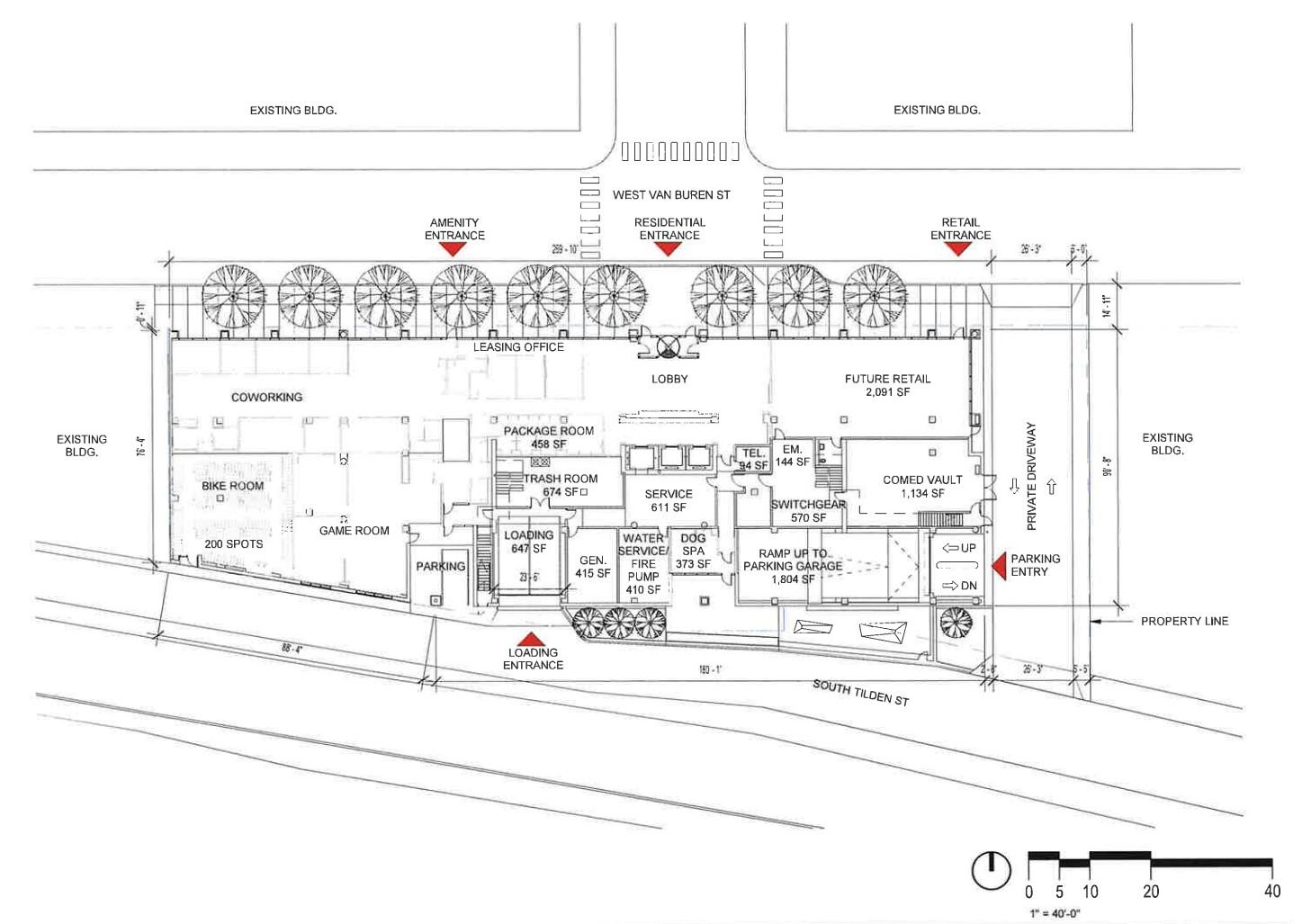
1061 W Van Buren Street first floor plan. Plan by Goettsch Partners
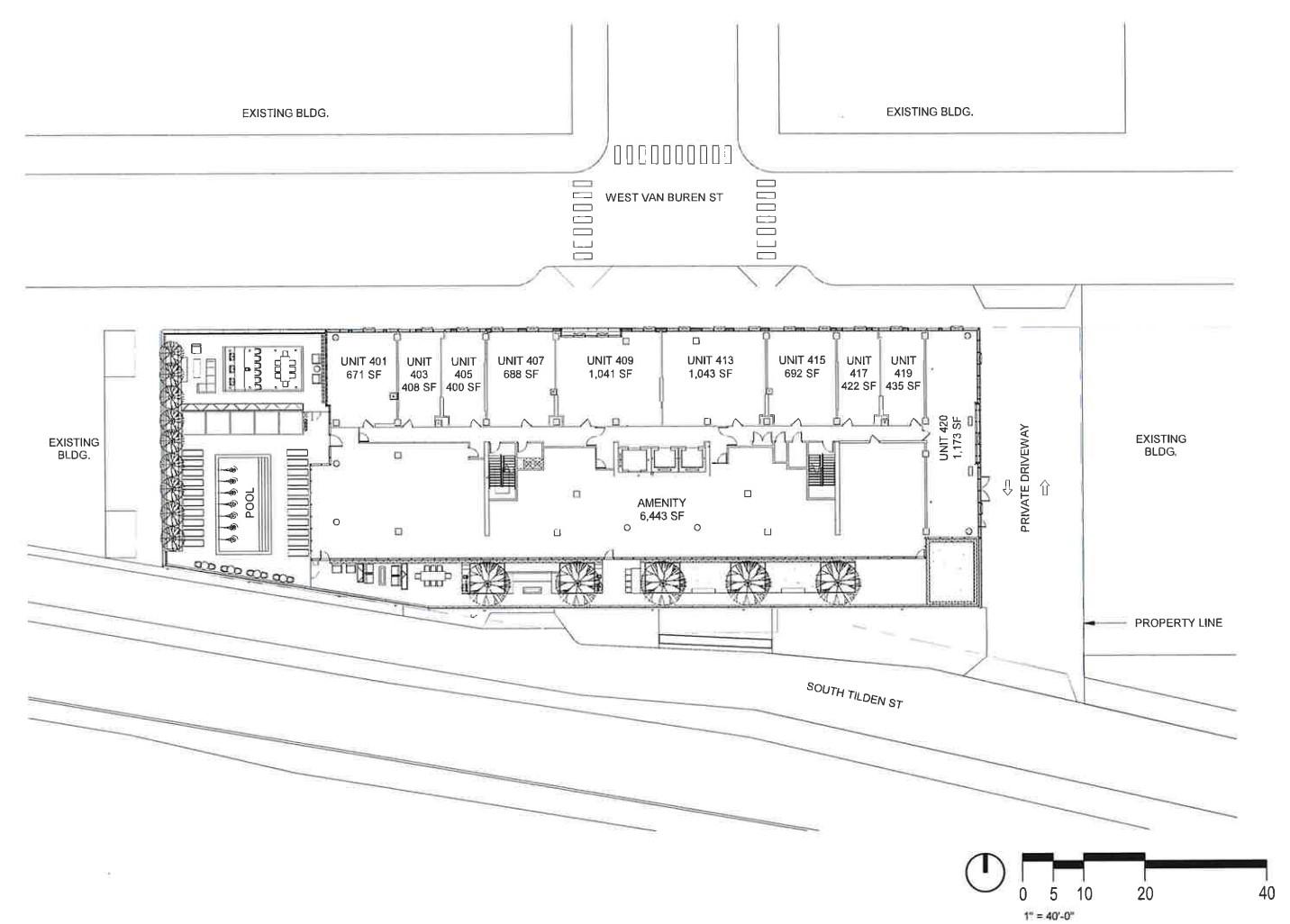
1061 W Van Buren Street typical floor plan. Plan by Goettsch Partners
Amenities within the building will include a co-working area, a game room, and bike storage. Additionally, a retail section will be situated in the northeast corner, with the residential entrance located just east along Van Buren Street.
For those seeking public transit, there are several options available in the vicinity. The Chicago Transit Authority (CTA) Blue Line at Racine station is a mere five-minute walk south, while bus stops for Routes 7, 60, and 126 are also nearby.
Power Construction is serving as general contractor. While groundbreaking on the site is imminent, an official timetable has not yet been revealed.
Subscribe to YIMBY’s daily e-mail
Follow YIMBYgram for real-time photo updates
Like YIMBY on Facebook
Follow YIMBY’s Twitter for the latest in YIMBYnews

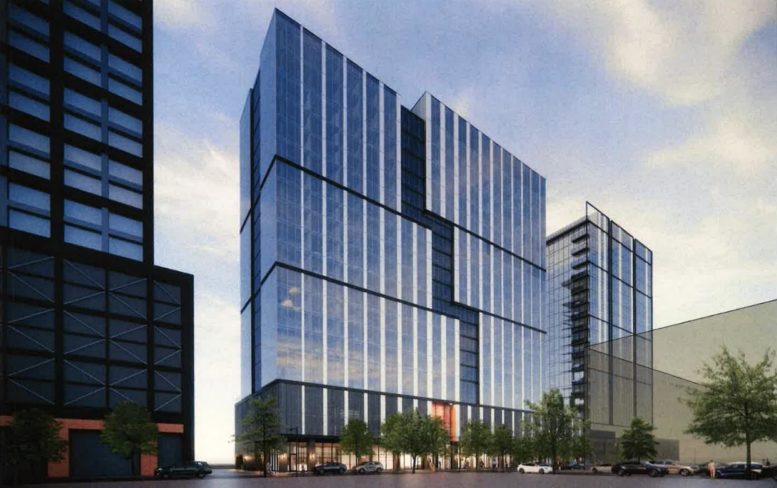
Is it still called the Harry Potter building ? been a long time coming.
This will help form a wall on 290. Wonder what ever happened to UIC’s performing arts center for the south end.
Looks terrible truly looks like a stub with its top cut off .
A monstrosity as presently conceived .