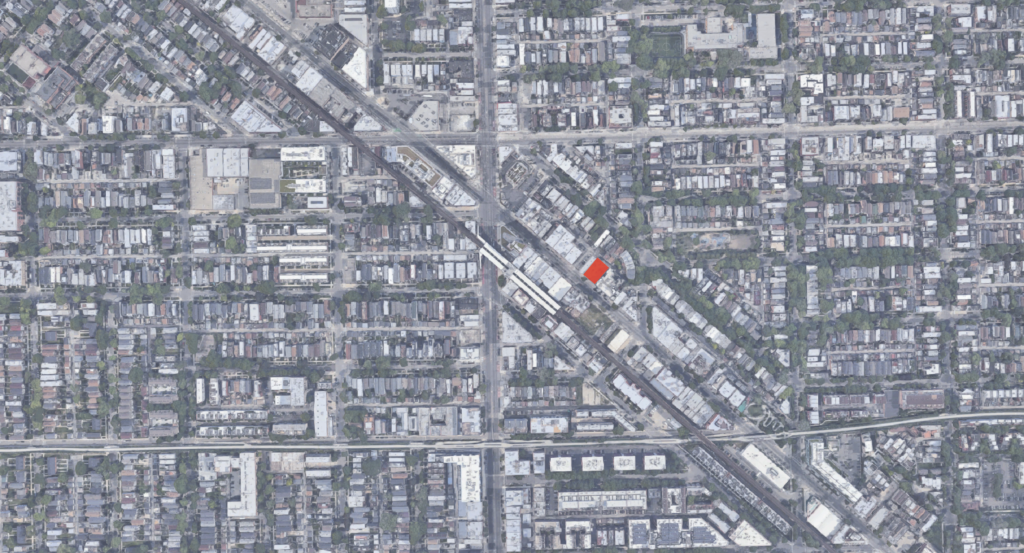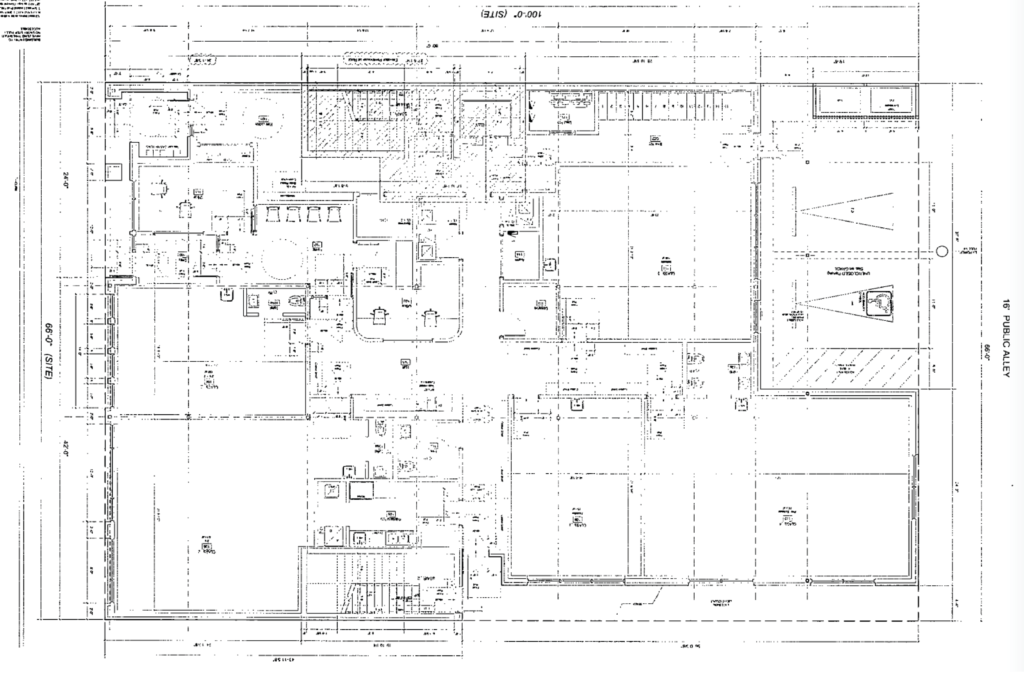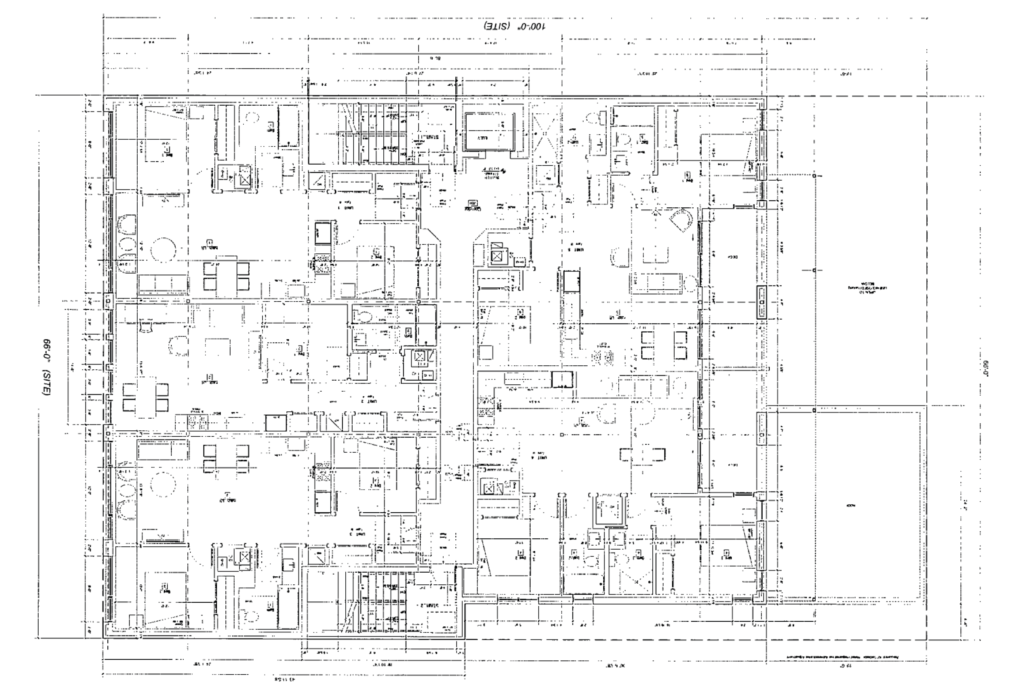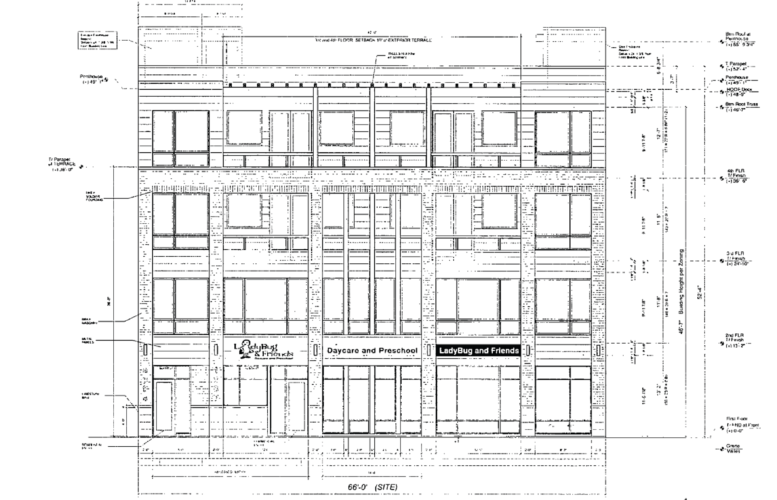New details have been revealed for a mixed-use development at 1887 N Milwaukee Avenue in the southwestern end of BucktownStoneberg + Gross Associates on its design.

Site context of 1887 N Milwaukee Avenue via Google Maps
Seeking a rezoning from City Council, the project is set to rise four stories and 46 feet in height, taking up the majority of the 6,600-square-foot site. On its first floor will be a new location for LadyBug and Friends Daycare and Preschool which will take up roughly 4,500 square feet and offer five classrooms along with supporting space, reception, and more. There will also be a small entrance lobby for the residences above, 15-bicycle parking spaces, and two handicap vehicle-parking spaces accessed from the rear alley.

Ground floor plan of 1887 N Milwaukee Avenue by Stoneberg + Gross Associates
The remaining three floors above will contain 15 residential units made up of three one-bedrooms and 12 two-bedroom layouts, with some of the rooms held inside the space with no access to windows, following a trend we’ve seen recently. It is worth noting almost all of the residences will have a private balcony, but this is also due to the rooftop level which will contain roughly 600 square feet for an indoor play space and a 2,000-square-foot outdoor rooftop deck for a small playground.

Second floor plan of 1887 N Milwaukee Avenue by Stoneberg + Gross Associates
For those future residents foregoing a car, they will have bus access to CTA Routes 49, 56, and 73 as well as the CTA Blue Line at Western station all within a five-minute walk, with the famed 606 trail within that distance as well. The 19,800-square-foot building is seeking to rezone from B1-1 Neighborhood Shopping District to B3-3, though it was referred to at the next council meeting. At the moment no construction timeline has been announced, though once ground is broken we can expect a 12 to 18 month timeline based on similar projects.
Subscribe to YIMBY’s daily e-mail
Follow YIMBYgram for real-time photo updates
Like YIMBY on Facebook
Follow YIMBY’s Twitter for the latest in YIMBYnews


A humble, unsung hero of dense and effective Chicago building. This is great.
Is this replacing the 1-story existing structure or the vacant lot across the street?