An extension has been granted and a redesign revealed for the mixed-use development at 130 N Franklin Street in The Loop. Located on the southwest corner with W Randolph Street, news of the proposal broke back in 2015 as a replacement of an existing empty lot along with a surface parking lot as well. Struggling to execute a tower on it, developer Tishman Speyer was granted an extension on their previous approval due to the last two years. The team at Tishman have been leading the efforts with local architecture firm Krueck Sexton Partners on all iterations of the design.
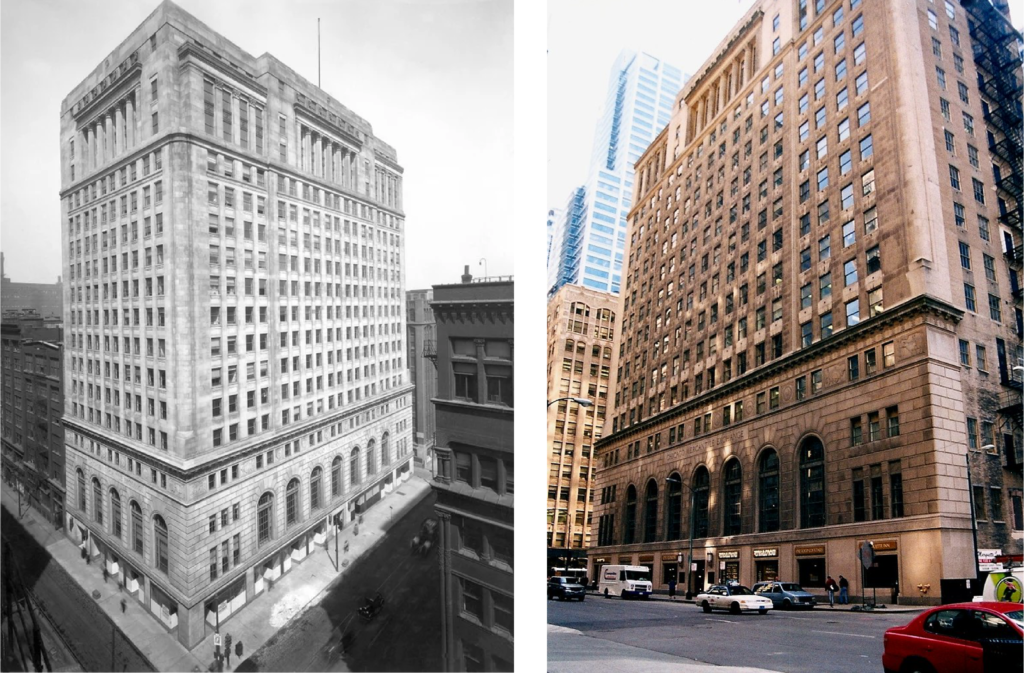
Historical images of the Chicago Mercantile Exchange Building upon opening (left) and prior to demolition (right)
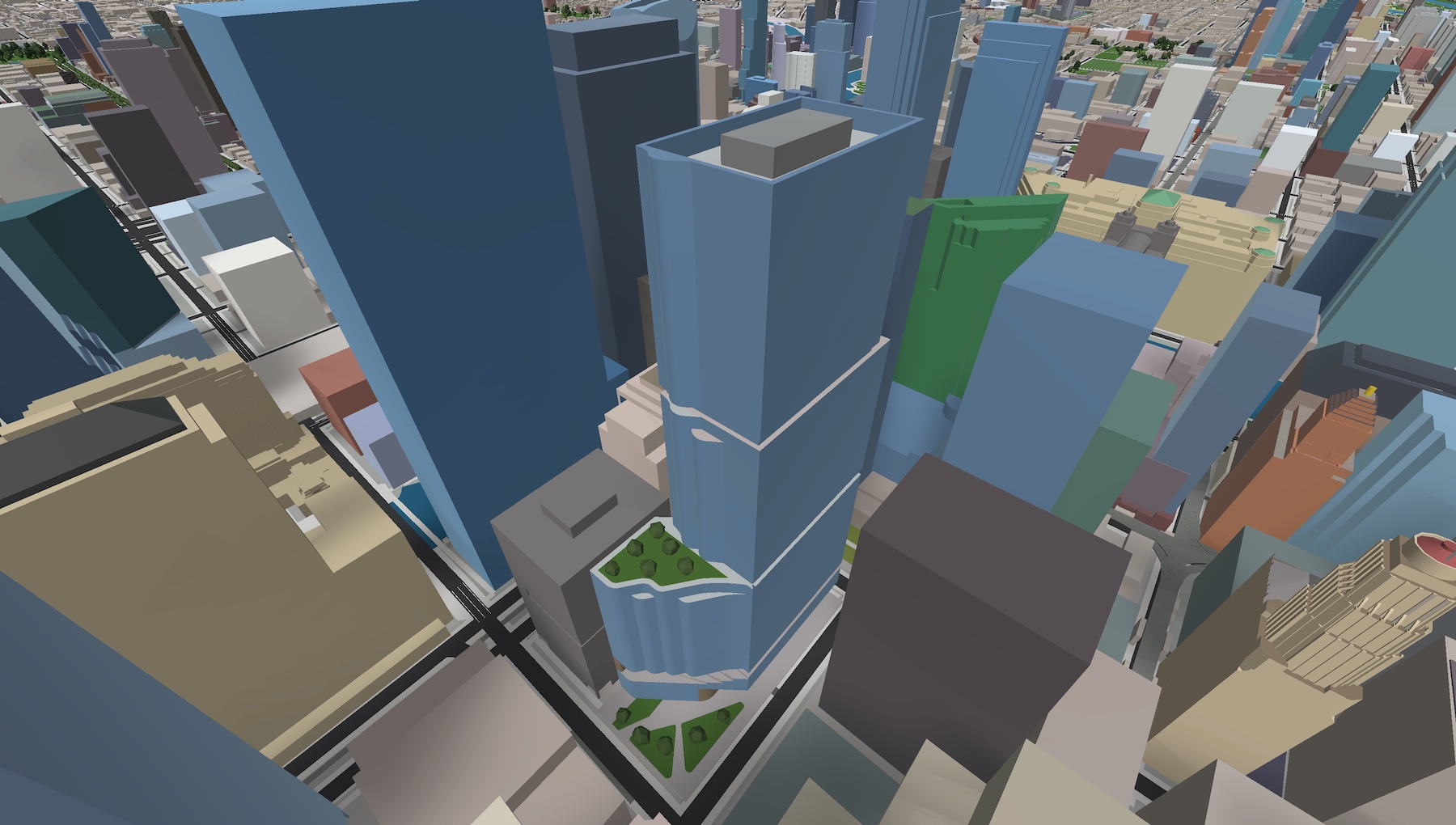
130 N Franklin Street. Model by Jack Crawford
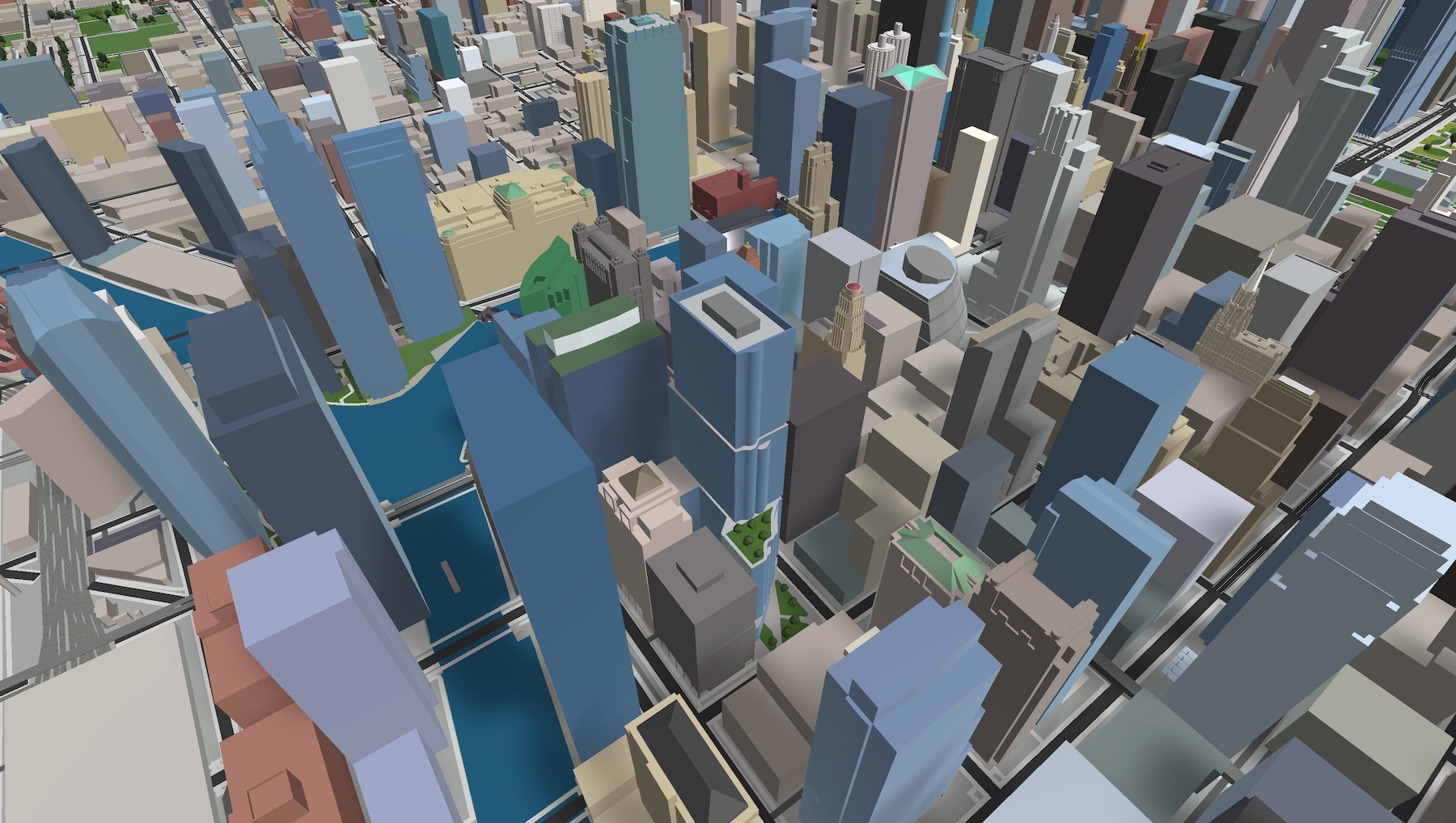
130 N Franklin Street (center). Model by Jack Crawford
The project has been under scrutiny since its inception, as it came at the cost of the 1927-built Chicago Mercantile Exchange Building which was designed by local architect Alfred S. Alschuler who worked on the original London House hotel building. With an orange rating in danger of demolition, it was fully demolished in 2003 even though at the time it was 97 percent leased. Since then the site has sat empty along with that of the adjacent Walgreens which met a similar fate, though it later became the aforementioned parking lot.
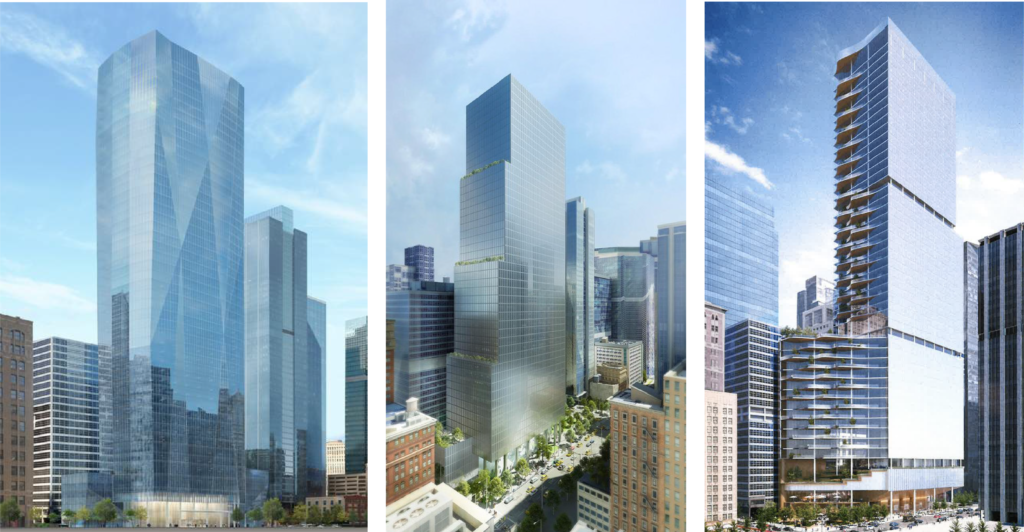
First (left) second (middle) and latest (right) iterations of 130 N Franklin Street by Krueck Sexton Partners
In 2015 Tishman Speyer revealed plans for its 730-foot-tall tower with a sharp angled facade, a well known style from Krueck Sexton Partners who also worked on the Spertus Institute on Michigan Avenue. Fully clad in a vision glass curtain wall, the project struggled to find an anchor tenant from day one, even introducing a second much simpler box design in an attempt to lower costs. Now at the end of 2022 their city approval was set to expire, but the developer has received a one-year extension to break ground, claiming Covid as an excuse.
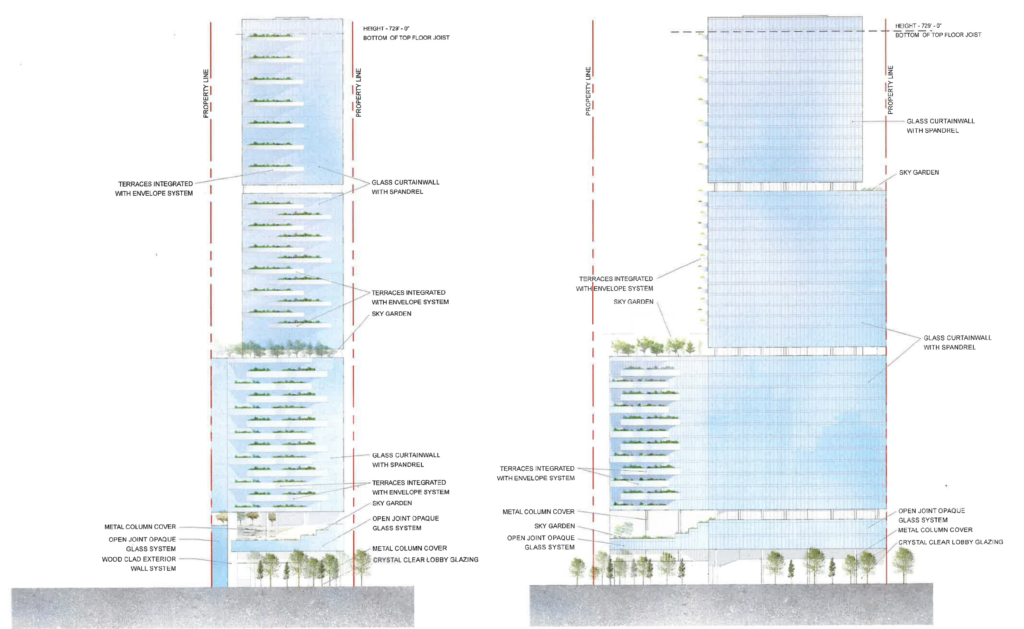
South (left) and east (right) elevations of 130 N Franklin Street by Krueck Sexton Partners
Aside from the standard deck of documents, a new design was introduced with the application breaking away from the solid building mass in exchange for one with massive amounts of outdoor terraces and balconies. Still rising 730 feet in height, the design moves away from a podium and tower concept to now having the structure consume most of the site, adding in extra square footage. Part of the reason the growth is allowed is due to the sidewalk growing in width and a new 11,400-square-foot public plaza on the southeast corner.
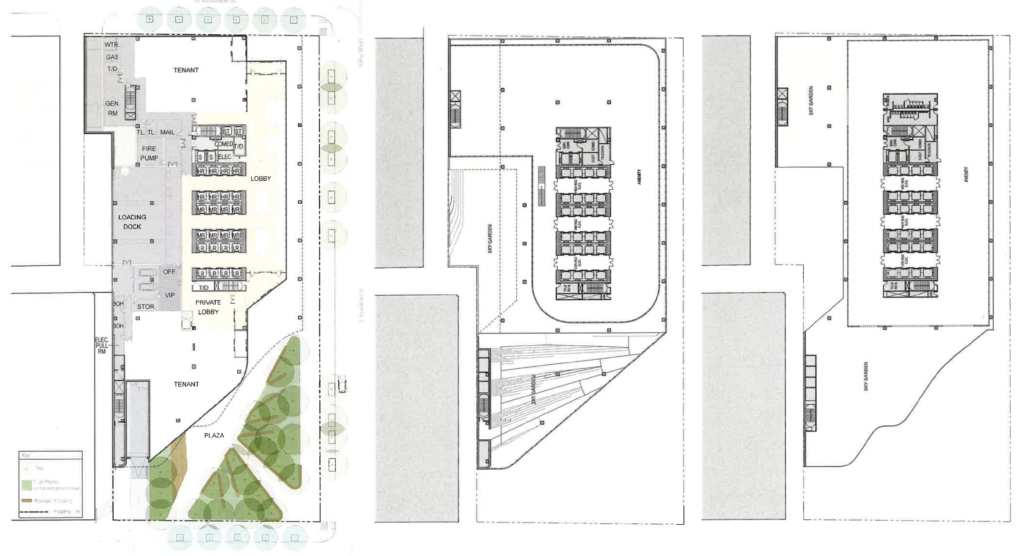
Updated ground (left) 7th (middle) and 20th (right) floor plans of 130 N Franklin Street by Krueck Sexton Partners
The updated design is split into three sections, the podium rising up to the 20th floor, the midrise up to the 34th, and the highrise up the rest with inset floors at each for a visible separation. The ground floors will be inset from the street with a commercial tenant at the north and southern portions of the site, with tenant entrances at both and a ramp up to the parking garage from W Washington Street. The garage would occupy the four floors above with a max of 190 vehicle parking spaces per the documents.
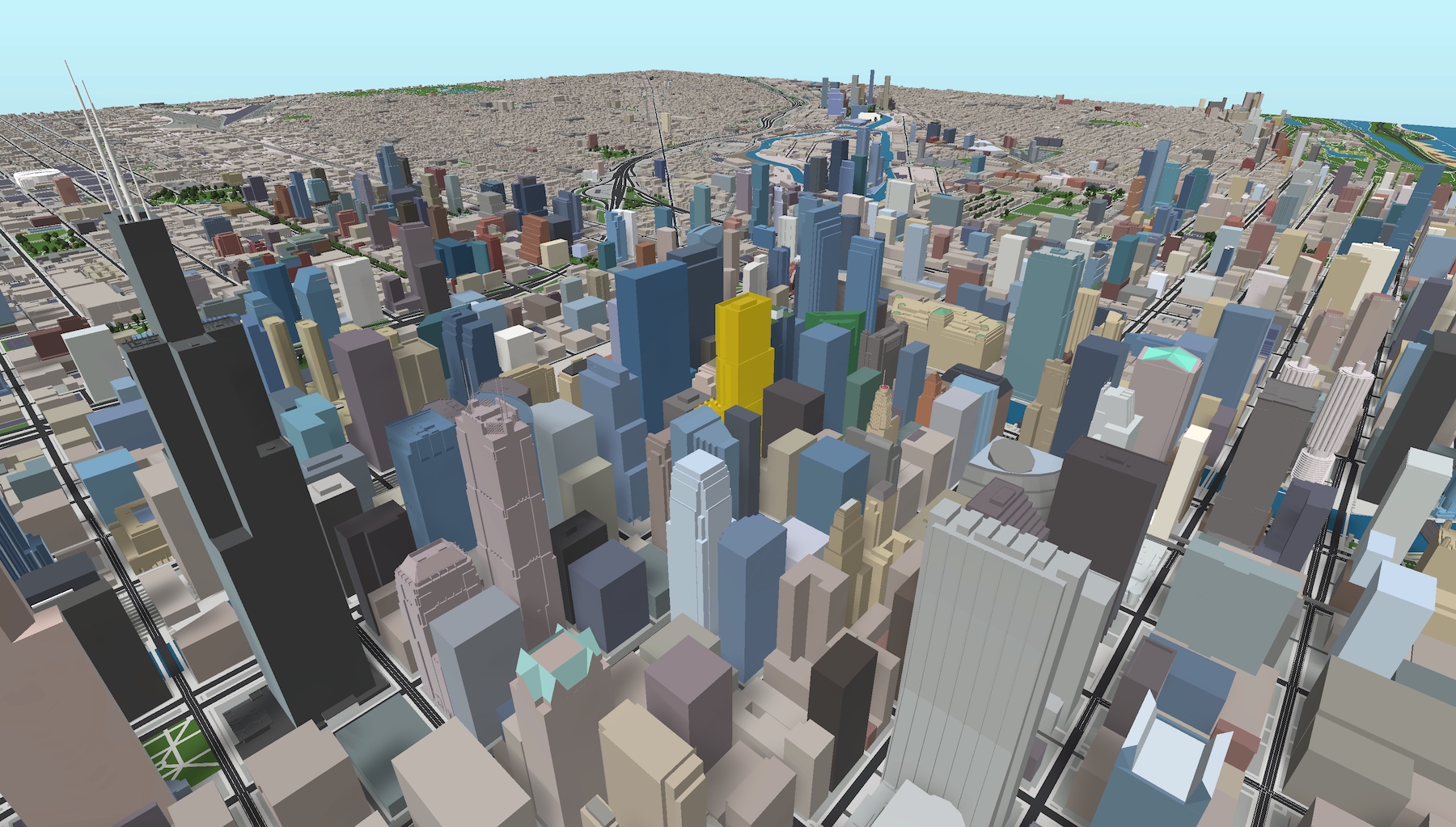
130 N Franklin Street (gold). Model by Jack Crawford
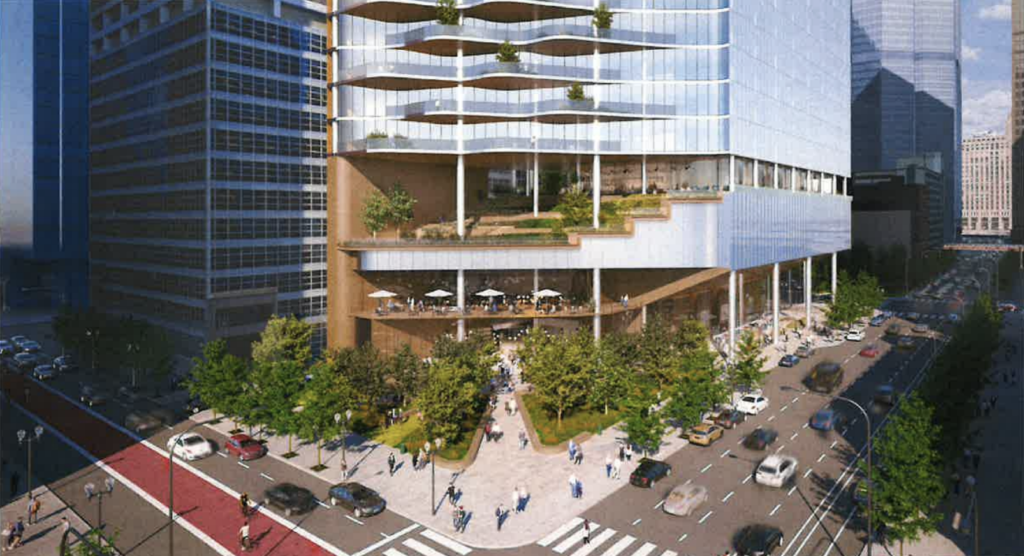
Rendering of new Sky Garden at 130 N Franklin Street by Krueck Sexton Partners
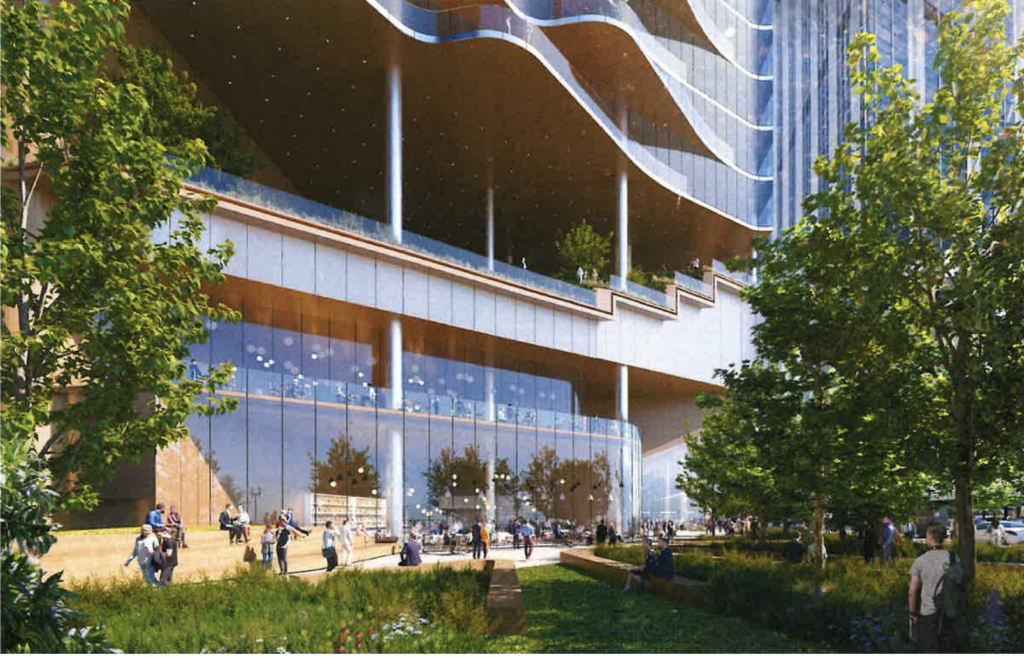
Rendering of new Sky Garden at 130 N Franklin Street by Krueck Sexton Partners
However these would be interrupted by perhaps the most unique feature starting at the seventh floor with a large amenity space exiting onto a massive sky garden, stepping down three stories towards the plaza below. This would be complemented by a second terrace on the 20th floor as the tower setback for the midrise portion, and a much smaller one on the 34th as it setbacks on the north side for the highrise portion. To add more green space, undulating alternating balconies would run up the southern facade on every floor with a large rooftop garden as well.
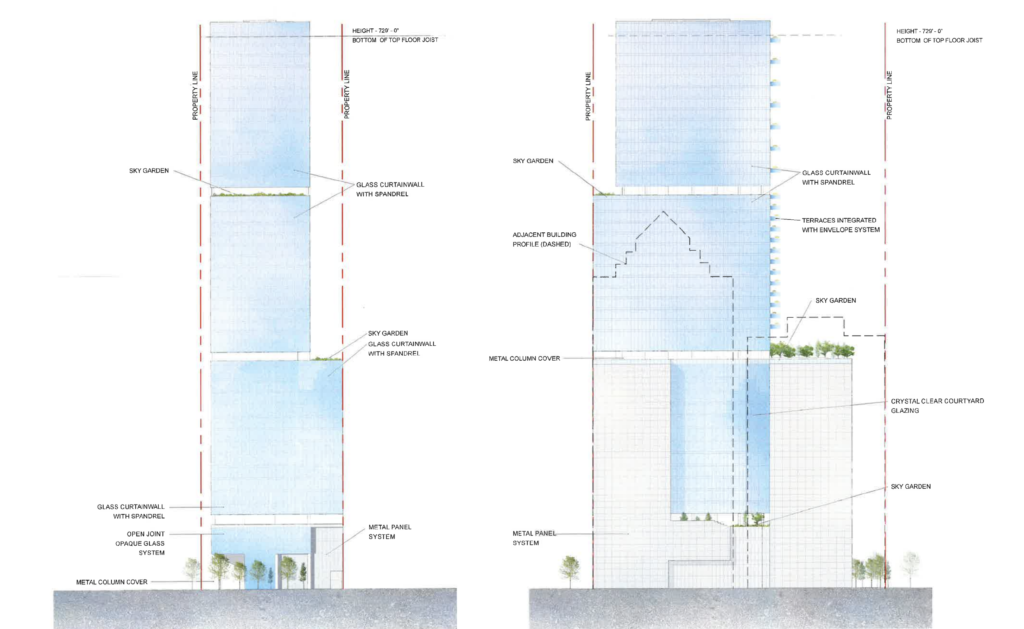
North (left) and west (right) elevations of 130 N Franklin Street by Krueck Sexton Partners
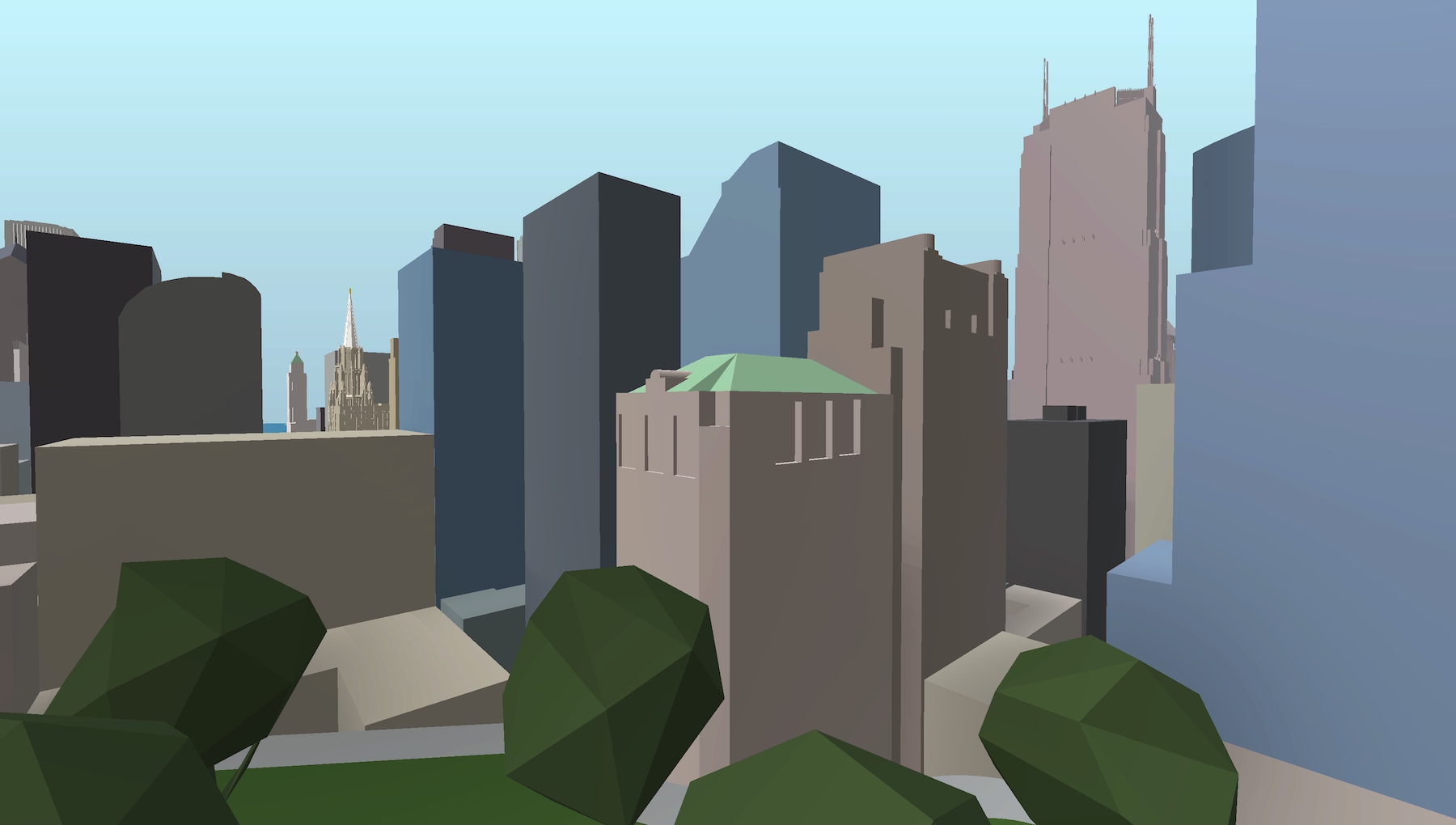
View from 130 N Franklin Street. Photo by Jack Crawford
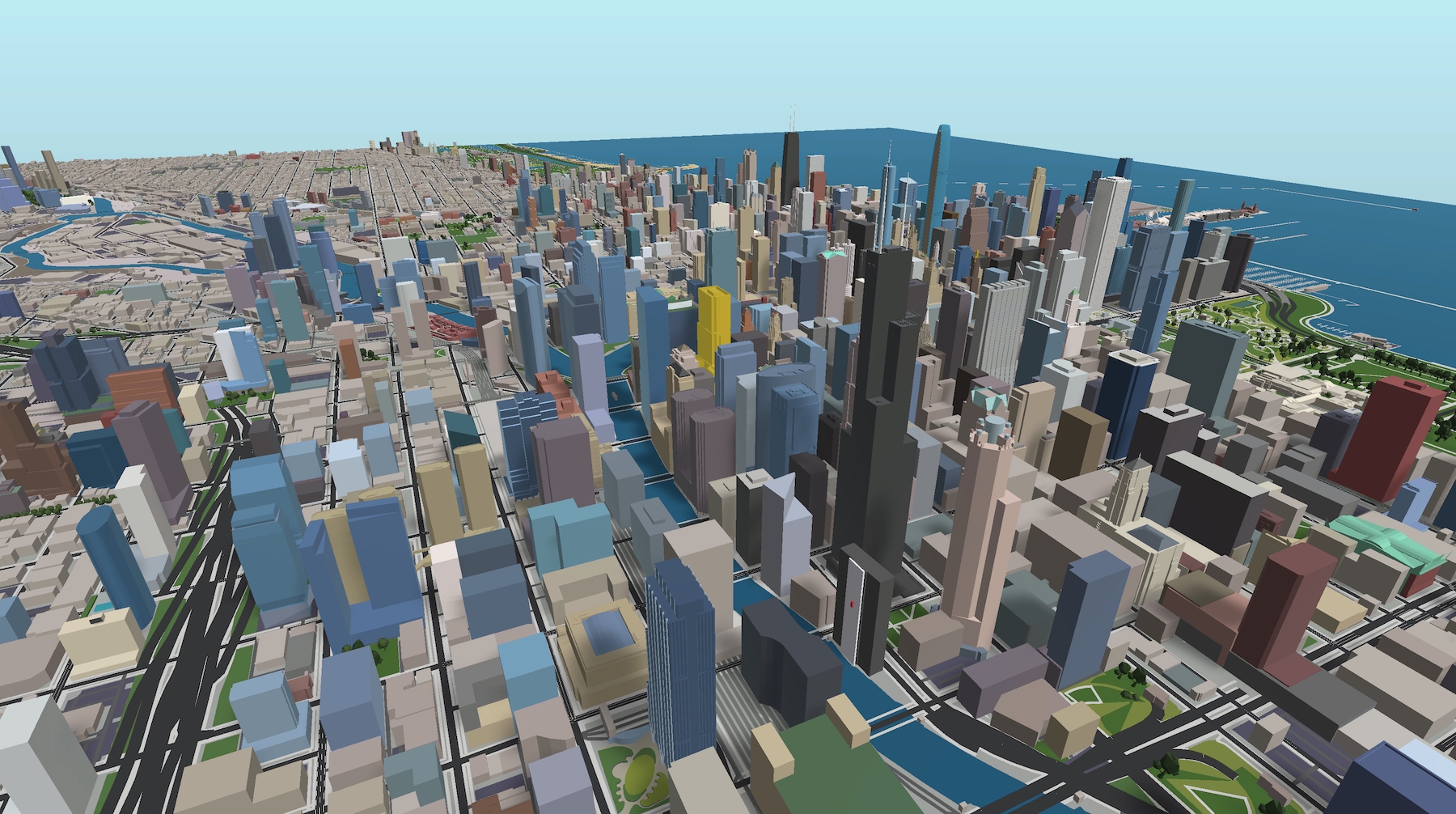
130 N Franklin Street (gold). Model by Jack Crawford
Hoping to land an anchor tenant in the next year, the site was also rumored to be in the running for Chase Bank’s new Chicago headquarter as they look to leave their current icon for more updated digs. While no additional information on the project’s validity or construction were announced, the developer will now have one more year to start construction or provide an actionable timeline before the current approval is null and void.
Subscribe to YIMBY’s daily e-mail
Follow YIMBYgram for real-time photo updates
Like YIMBY on Facebook
Follow YIMBY’s Twitter for the latest in YIMBYnews

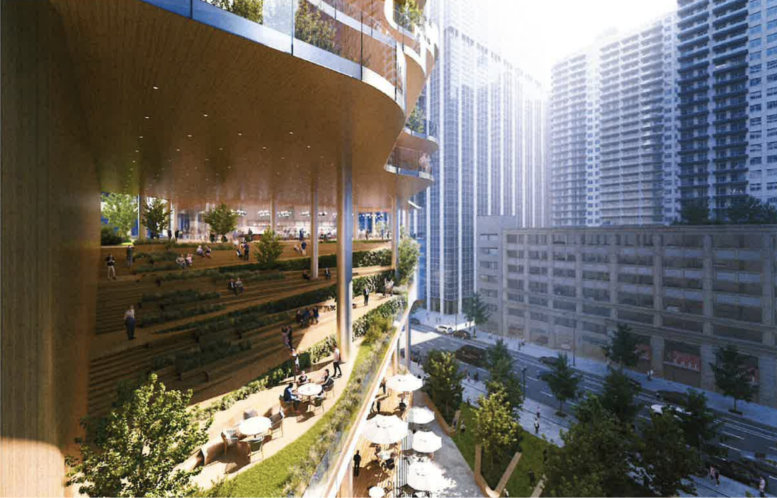
Hope Chase does chose this location and it gets a redesign and height increase. 730 ft at this location makes no real impact on the skyline, the Mercantile Exchange Building didn’t deserve to be demolished to get replaced by another short, blue-glass box.
NO! GOD NO! Tishman Speyer need to just sell the site to a more competent developer. I would rather this site sit empty for another 5 or even 10 years than see this ugly blue box with gimmicky wavy balconies get built. This part of the loop does not need any more blue glass boxes. These idiots tore down what should have been a landmark and now wants to further desecrate the site with this? Enough with the f#ckng short fat blue boxes already!
This is not good
190 parking spaces in a middle of the Loop building. Should be zero and at the very least, never above ground.
I have often walked by this empty lot and wondered about it- I never realized it was the site of such wanton destruction
Wow Chicago sure knows how to disrespect its history by tearing down old buildings….
Chicago is known for architecture, this isn’t it. This is so uninspiring, bland and boring. Why do they keep accepting these atrocious glass boxes?
It’s better than a parking lot.
Right?
At first blush, reminds me a little of a 50% shorter (730′ vs. 1389′) Trump Tower. That’s an attractive building because of its height and spire, but this one, except for the entranceway and first 7 or so floors, is not very inspiring and will not attract Chase. I heard also that the approved Equinox Tower across the highway in the West Loop may also be in the running for the new Chase headquarters because of the recent purchase of another building across the street.
Chicago has wasted another architecturally significant brick,concrete tower which could’ve been landmarked for boutique apartments,lofts,hotel/Airbnb suites,dining halls,cafes, bookstores,galleries,or shops. I strongly approve of Mayor Lightfoot’s plan to rezone historic brick buildings in the La Salle Street financial district between Jackson and Lake as apartment/ hotel/loft/Airbnb/office towers like The Alfred Apartments at 30 East Adams Street and Pittsfield Apartments at 55 East Washington Street with their grand lobbies and elevators preserved. That’s what the Loop needs more of, not more of these steel-glass block skyscrapers with fancy cookie-cutter designs.
The blue glass corridor continues to grow.
I really think they should either make this a public park, plaza, or a residential development. Considering the lack of demand for office space, lack of public space in the heart of the loop, and the need to revitalize that neighborhood overall, there are way better uses for this plot of land.
I wonder if Google moving in a few blocks away will make this site more attractive to a big tenant.
Commenting in September 2023, are we coming up on the end of the year extension? Has there been any news about this property?
Hi Richard, Unfortunately the alderman has filed to rezone the property back to its original and thus if the developer wants to build on the site it will need to go through all of the approval process again.