The Chicago City Council has approved the mixed-use development at 301 S Green Street in the West Loop. Located south of W Randolph Street, the proposal will bring new rental units to an area of the neighborhood that has seen less construction than its northern counterpart, while also adding some height away from the Eisenhower Expressway cluster of towers. Developers GSP Development and Golub & Company are working together with local firm Goettsch Partners on the new building.
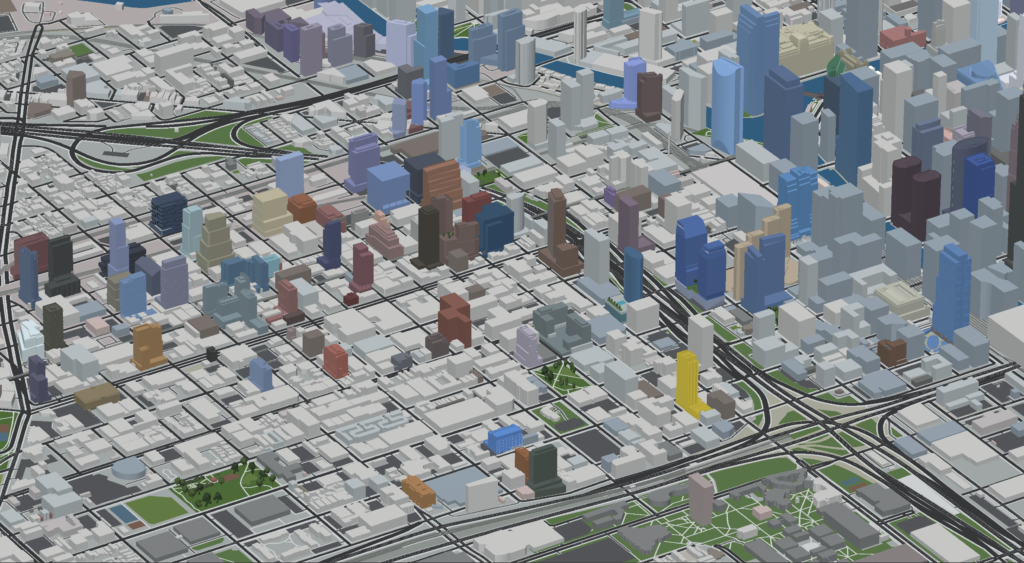
301 S Green Street (gold). Model by Jack Crawford
Sitting on the southeast corner with W Jackson Boulevard, the development will see the demolition of a one-story commercial building and its adjoining parking lot. In its place will rise the new 36-story, 404-foot-tall tower which was approved just a few weeks ago by the Chicago Plan Commission. This comes after a review from the Committee on Design which led to major changes to its exterior facade.
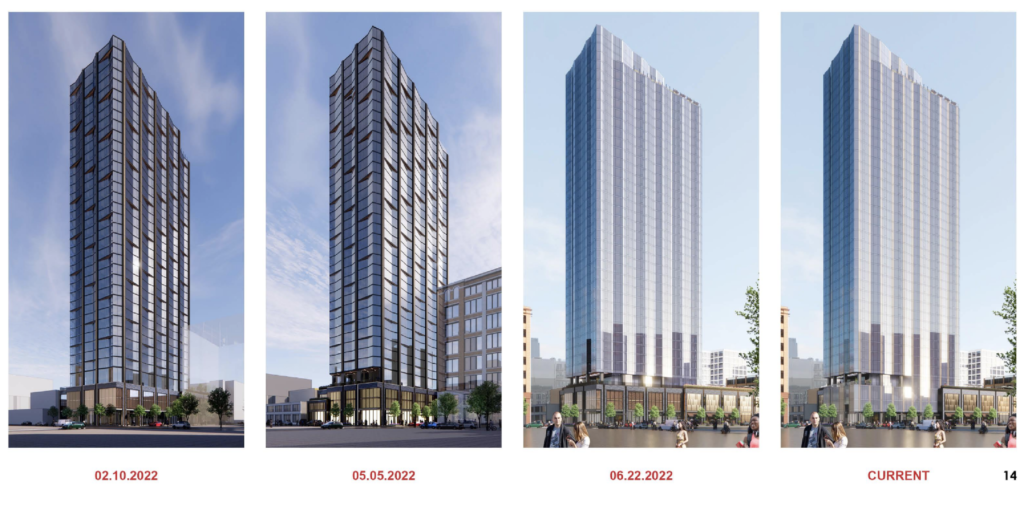
Iteration renderings of 301 S Green Street by Goettsch Partners
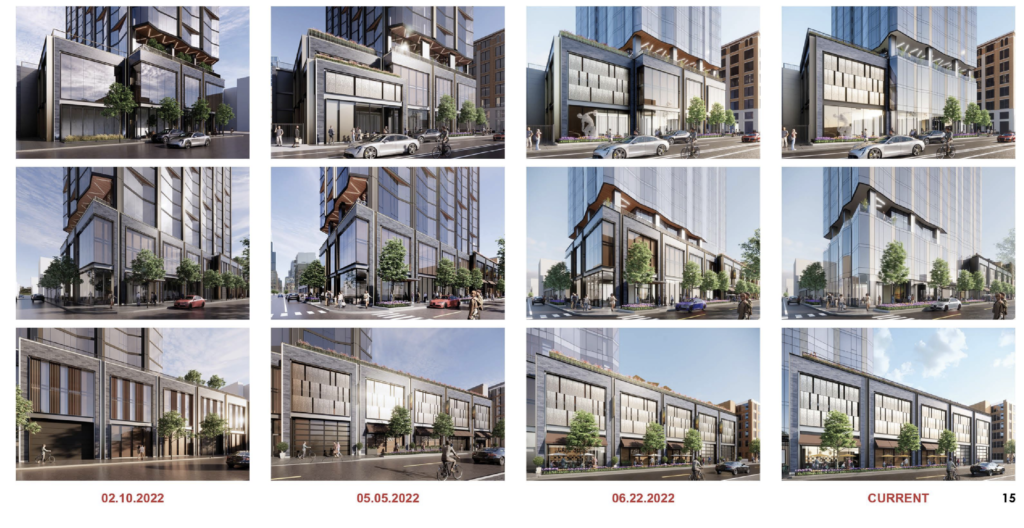
Iteration renderings of 301 S Green Street by Goettsch Partners
The changes concentrated on simplifying the facade that was previously lined by dark metal vertical fins disrupted by horizontal spandrel pieces to a more basic angled glass exterior. This cladding also now carries through to the ground disrupting the masonry covered podium, this gives the illusion that the tower now sits directly on the corner rather than on top of the base like many similar projects.
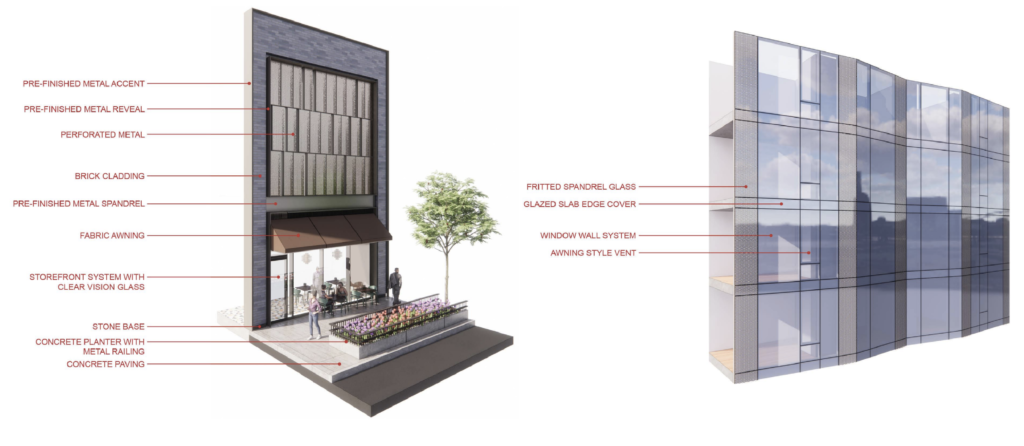
Updated exterior facade elements of 301 S Green Street by Goettsch Partners
The aforementioned podium will hold a corner entrance lobby, a small retail space on Green Street, a large leasing office, and 14-vehicle parking spaces around the ramp to the garage floors above. Floors two and three will be mostly for parking adding up to a total of 128 spaces along with 256 bicycle spaces and plenty of tenant storage rooms. The podium will be capped by a residential amenity space consisting of a lounge, outdoor dog run, and a large outdoor terrace.
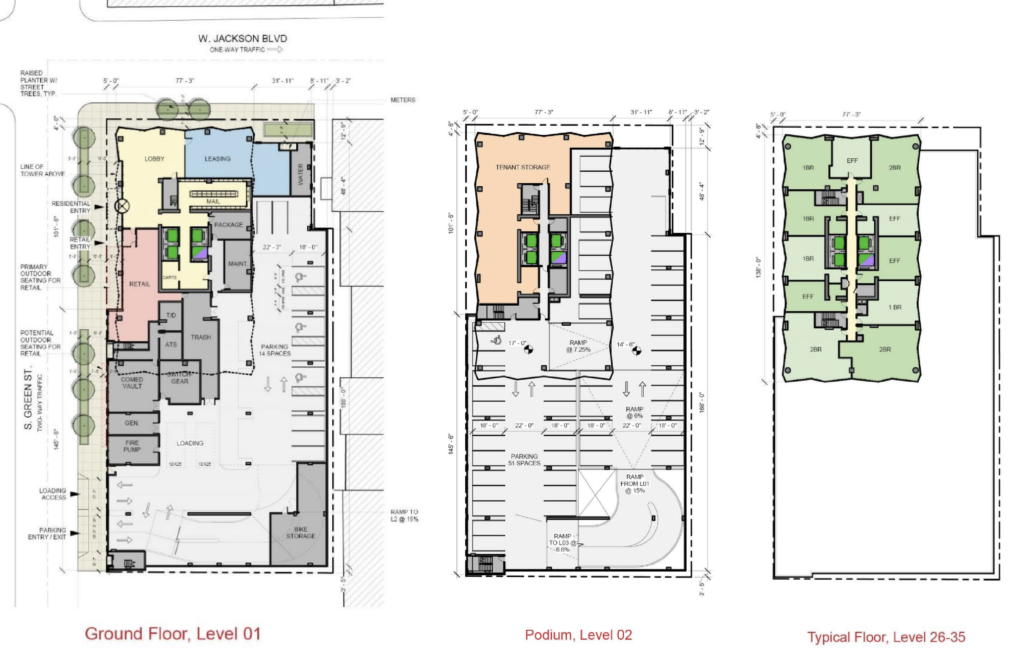
Floor plans of 301 S Green Street by Goettsch Partners
Above that will be 362 residential units made up of 145 studios, 166 one-bedrooms, and 51 two-bedrooms apartments, a change in the recently proposed surrounding structures holding mostly condos. Of these, 73 of them will be offered at affordable rates for those making 40, 50, and 60 percent of the Area Median Income (AMI) and adhere to all ADA code requirements. Future tenants will also have access to additional amenity spaces and a rooftop pool on the 36th floor facing the city.
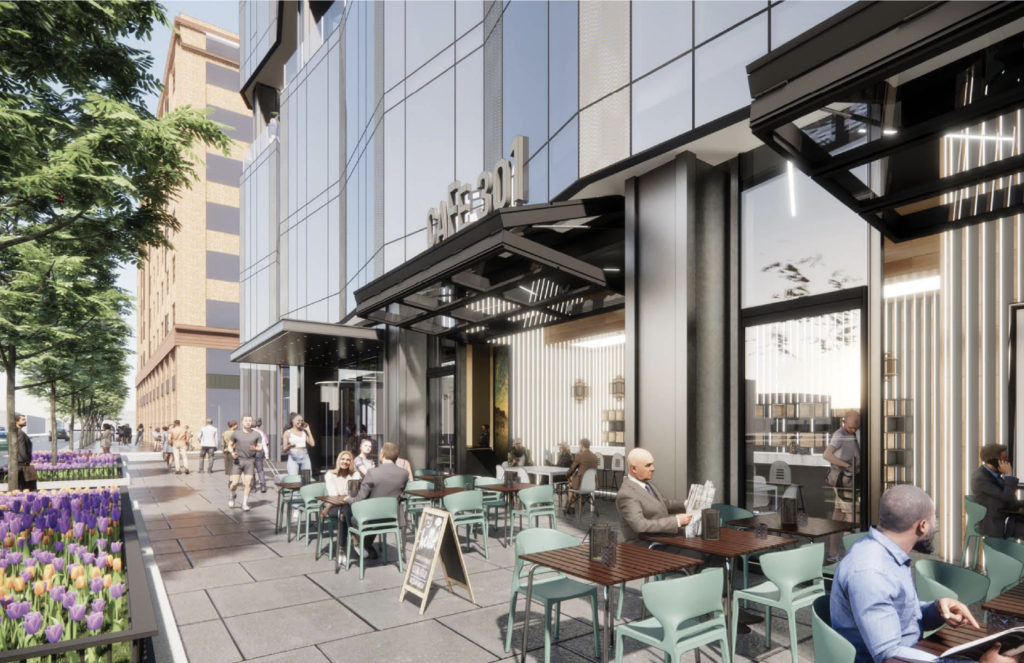
Sidewalk renderings of 301 S Green Street by Goettsch Partners
The City Council approval was the last one required prior to pulling demolition and building permits, this allowed for the site’s rezoning and thus is now ready for the tower to rise. However the developers will now need to secure financing for the $166 million project in the quickly changing market, however the West Loop remains a safe bet for most.
Subscribe to YIMBY’s daily e-mail
Follow YIMBYgram for real-time photo updates
Like YIMBY on Facebook
Follow YIMBY’s Twitter for the latest in YIMBYnews


Wish it was a bit setback so it wasn’t so imposing, but the design isn’t bad. Good news!
I’m just on the east side of Halsted and this behemoth will block out any afternoon sunlight. What a shame that the West Loop streets will eventually be as dark as streets in the Loop.