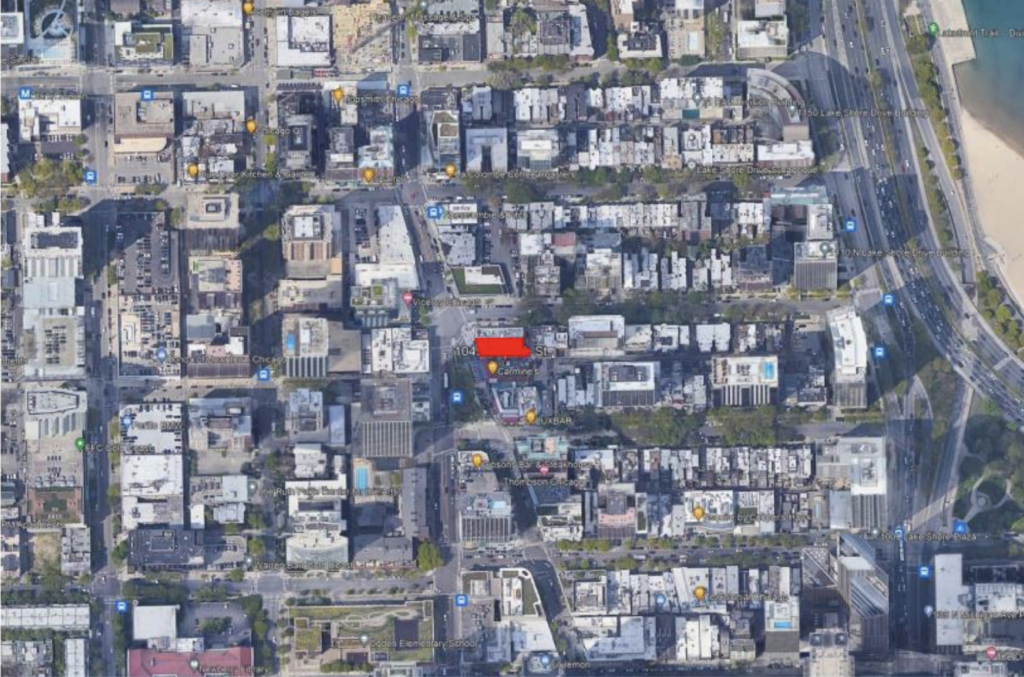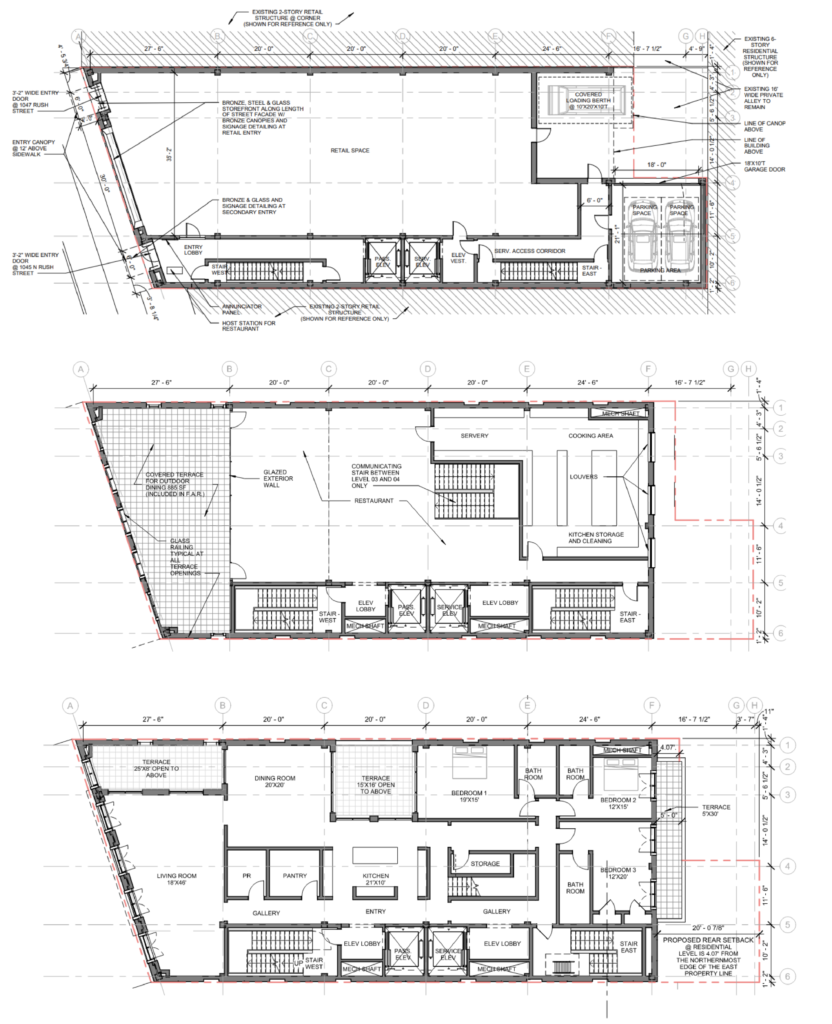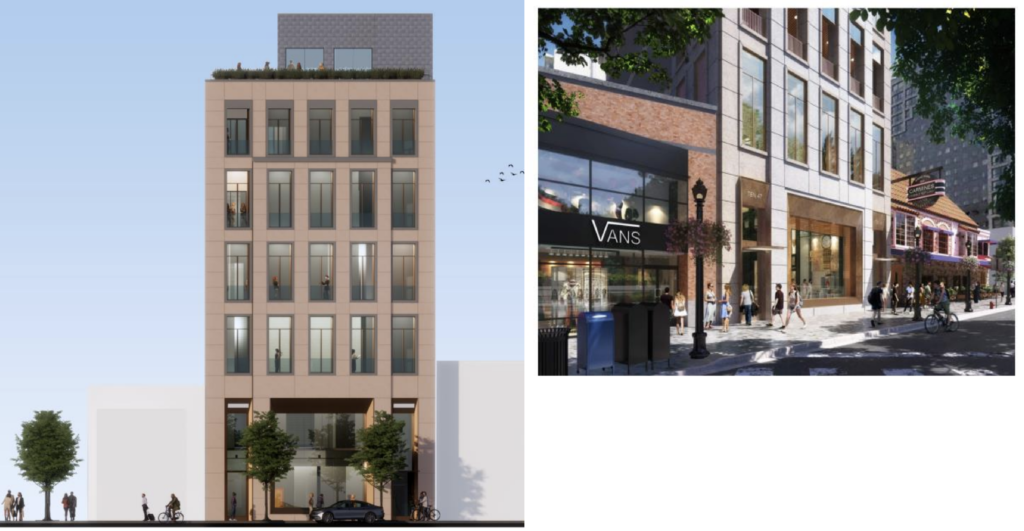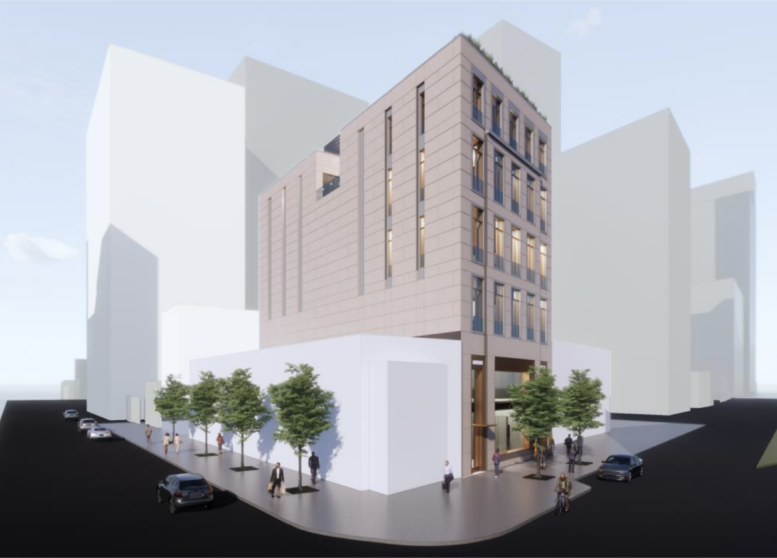The Chicago Plan Commission has approved a mixed-use development at 1047 N Rush Street in the Near North Side. Located just south of the intersection with E Cedar Street, the new project will add some density to the quickly changing block that will see nearly every building replaced or remodeled in the coming years including the home of Carmine’s next door. The team at LFI Development is behind the proposal along with Booth Hansen serving as the architects.

Site context map for 1047 N Rush Street by Booth Hansen
The new construct will replace two-existing one and two-story partially vacant commercial buildings on a 5,716 square-foot lot. In its place will rise a six-story 100-foot tall structure with retail and residential uses, on the ground floor will be a large retail space that spans into the second floor with a tall front window and Juliet balconies. Two vehicle parking spaces and one loading space will also be accessible from the back alley that connect to the passenger elevators for the residents.

Typical floor plans for 1047 N Rush Street by Booth Hansen
The third to fifth floors will hold a large restaurant with an internal stair connecting the two, the fourth floor will have half of the kitchen space and feature a 27-foot wide wedge shaped terrace within the exterior facade for a unified exterior look, the fifth floor will contain a similar layout. Above that on the sixth floor will be a single private residence with three-bedrooms, three-terraces, a partially open floor concept in the common areas, and a large family room with two rooftop terraces on the seventh.

Renderings for 1047 N Rush Street by Booth Hansen
Clad in stone, marble, and bronze framed windows, future visitors will be able to get there using CTA bus routes 22, 36, 66, 70, 151 and 156 as well as the CTA Red Line Chicago station all within a nine-minute walk. The project received zoning and city council approval earlier last year but had a few minor changes since then, at the moment no construction timeline has been announced, but the current structures on the site are ready for demolition.
Subscribe to YIMBY’s daily e-mail
Follow YIMBYgram for real-time photo updates
Like YIMBY on Facebook
Follow YIMBY’s Twitter for the latest in YIMBYnews


Um, the floor plans do not match the renderings. There is no terrace in the image, like in the plans. Am i missing something?
Hey Steve! I was thrown for a loop too, for my understanding with the plans the terrace will be fully enclosed within the facade with no windows in the frames I believe.
I hope this building is still going to be clad in stone, marble and bronze rather than being value engineered to pre-cast concrete and aluminum. This is high quality infill that needs to be repeated a hundred times over.
Did they buy the air rights to the corner parcel just north, or do the terraces risk being blocked eventually?