The Chicago Committee on Design has reviewed updated plans for the Discovery Partners Institute (DPI) within The 78 mega-development near the South Loop. It will be located on the southwestern edge of the massive site on the future extension of W 15th Street and the new Wells-Wentworth connector when all is completed. Since it is a public project, it is being led by the Illinois Capital Development Board along with Related Midwest and various educational institutions, who are working with architecture firms OMA and Jacobs on the new structure.
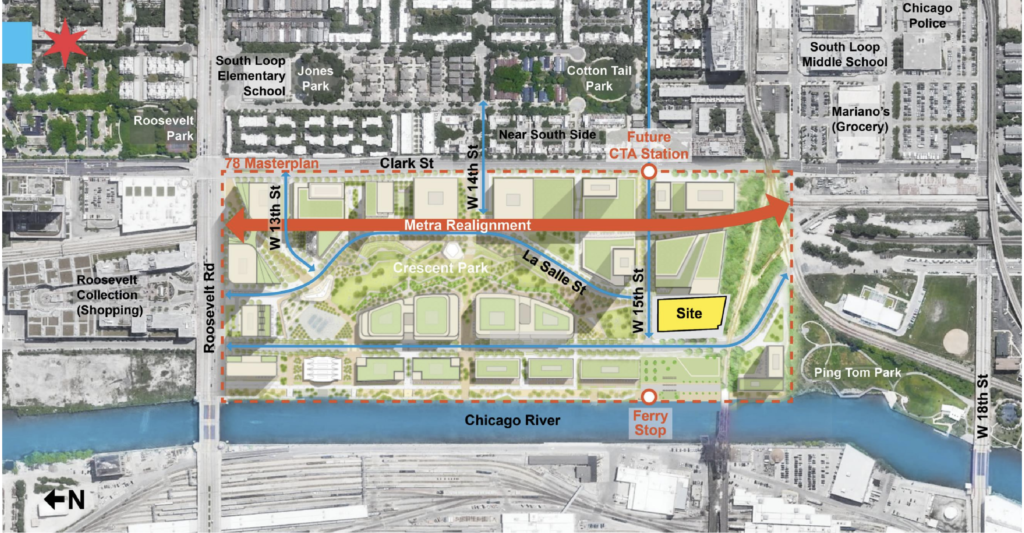
Site context maps for DPI by OMA and Jacobs
Originally proposed a couple of years ago, the last time we saw an update on its plans was this past March when the land for it was transferred from Related Midwest to the University of Illinois with a small re-design for the casino proposal. It has now seen a downsizing and re-arrangement of spaces to be more in line with its funding and rising costs, as well as to be better connected to the area while introducing a new 360-degree design based connectivity to the surrounding neighborhoods.
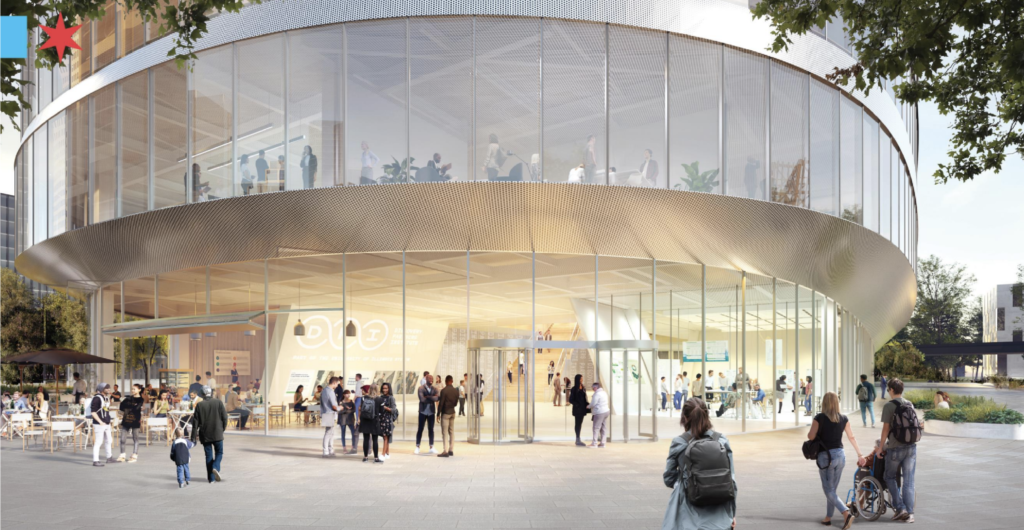
Updated render for DPI by OMA, Jacobs and bloomimages.de
The pill-like form took a similar approach as its predecessor, stacking cubes of programming with a logical flow around a large atrium/shared area. With a reduced total square footage from 260,000 to around 210,000, the new ground floor will offer more open space with entrances on all but the south side of the structure. The interior programming will be anchored by a central exhibition space open to the atrium above, around this will be a 100-person auditorium, various multi-purpose rooms, and a cafe open to the public.
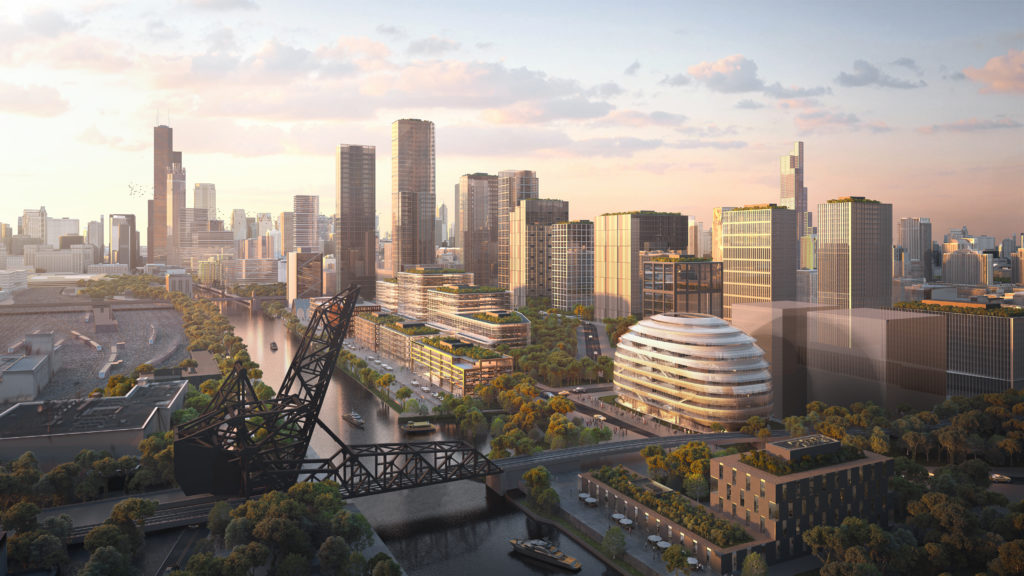
Updated render for DPI by OMA, Jacobs and bloomimages.de
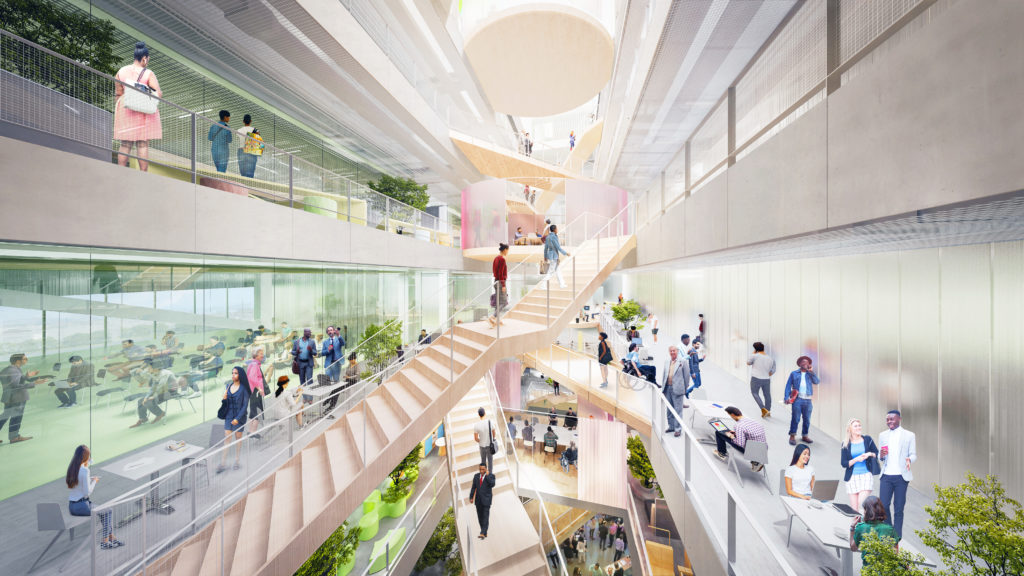
Updated render of central atrium for DPI by OMA, Jacobs and bloomimages.de
This floor received a fair amount of feedback, including why the rooms here had hard partitions instead of flowing more openly, as well as the decision to be relatively closed off to the south and east sides. The overall form also was brought up by the members, mainly due to the designers desire to be a democratic approach at offering all sides of the city equal views, which the committee felt was a missed opportunity on creating a more unique approach that reacted to its immediate and surrounding site context.
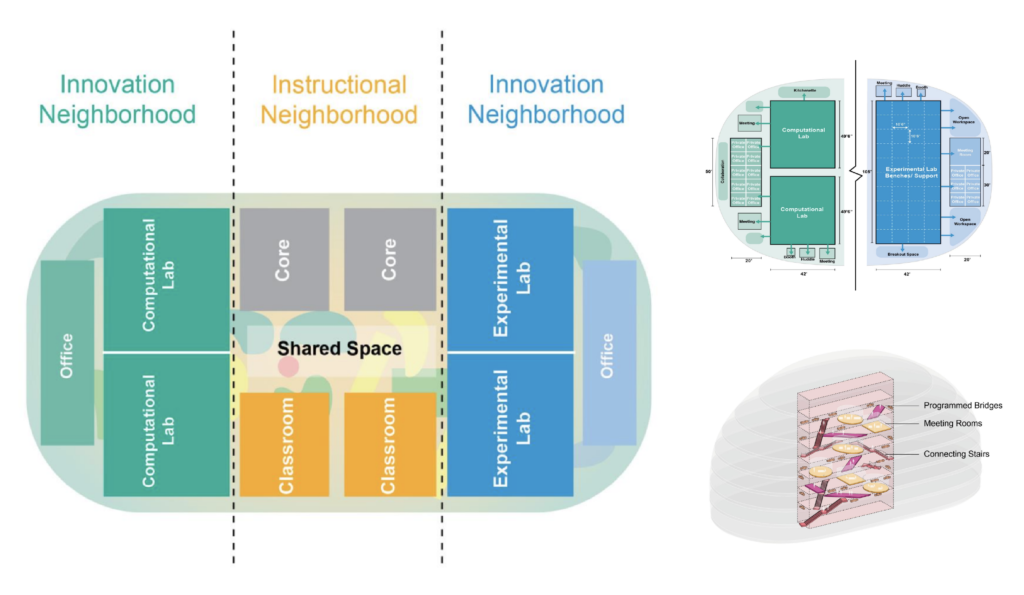
Program diagram and floor plans for DPI by OMA and Jacobs
The floor above within the eight-story, 134-foot-tall building will take a blended neighborhood approach with innovation flanking the two ends around an instructional element. This will take the form of office spaces and computational labs on the north, classrooms in the center, and experimental labs with offices on the southern end. These orbit the aforementioned central shared space with meeting rooms and stairs crossing in different directions within the atrium, dubbed the collision zone inspired by the movement of molecules.
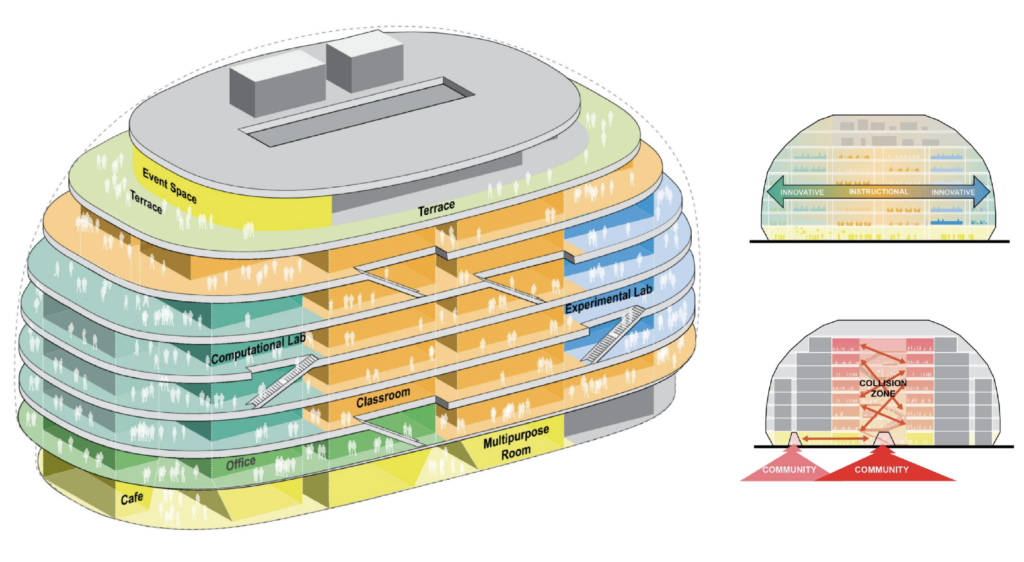
Program diagram and elevations for DPI by OMA and Jacobs
Above the educational levels will be event spaces, extra classrooms, and a large outdoor terrace as the building tapers in towards the top. The whole structure will be wrapped in floor-to-ceiling glass with angled metal bands that thicken towards the top and south side for sun shading. The developers hope to meet LEED Gold standard for the project though they are faced with a tight budget, so techniques like utilizing the facade to help with heat gain allows them to use a more standard mechanical system.
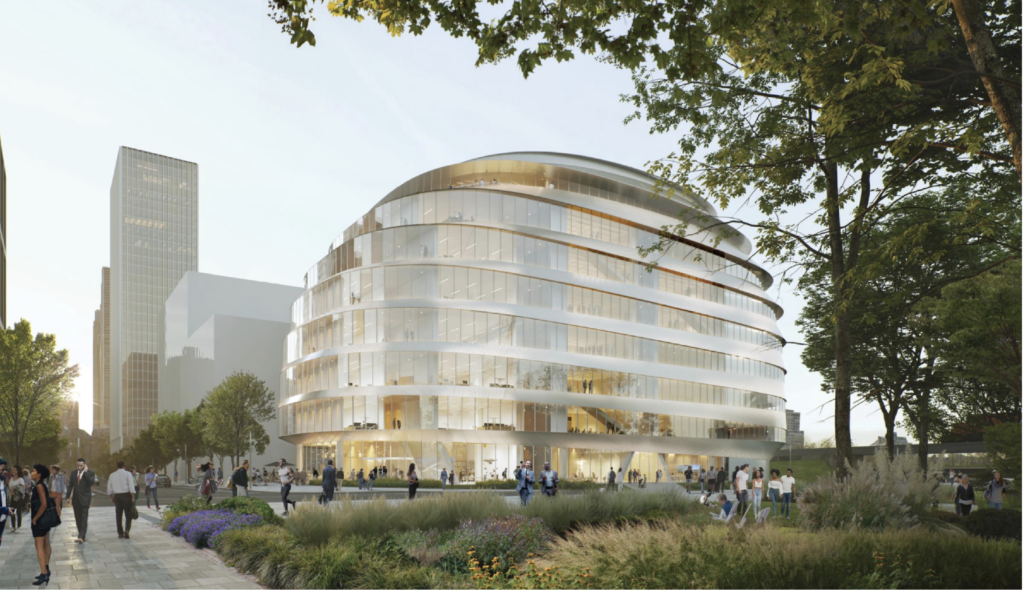
Updated render for DPI by OMA, Jacobs and bloomimages.de
Visitors to the future project will be able to arrive via bus service on CTA Routes 12, 18, 24, 29 and 62, which all surround The 78 site within a short walk. The CTA Green, Orange, and Red Lines are located at the Roosevelt stop via a 12-minute walk. It is worth noting that plans shown to the committee still include the future CTA Red Line station within the mega-development as well as a water taxi stop. The developers will now move ahead with any design changes needed before pursuing permits, at the moment we can expect a groundbreaking in 2024.
Subscribe to YIMBY’s daily e-mail
Follow YIMBYgram for real-time photo updates
Like YIMBY on Facebook
Follow YIMBY’s Twitter for the latest in YIMBYnews

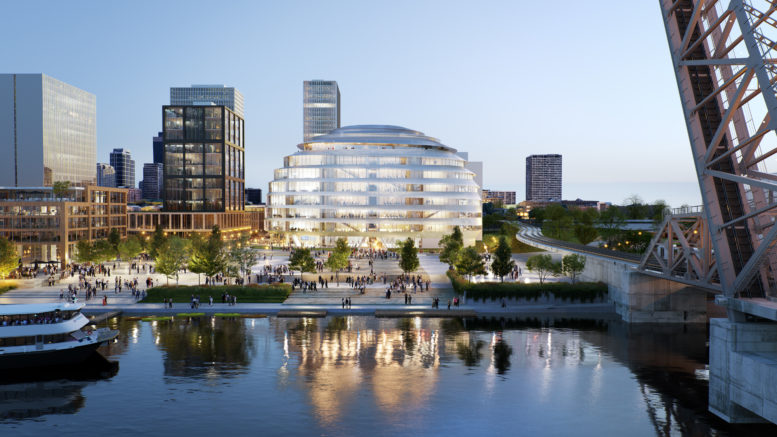
Labs and classrooms in a giant, expensive glass sphere when we have labs and classrooms less than a mile west at UIC or any number of empty floors of empty skyscrapers a few blocks north that could become labs and classrooms. Once again IL is spending money it doesn’t have on things it doesn’t need and the staff it can’t afford (who we’ll be paying pensions to for the next 40 years). This is just a giant virtue signaling gesture to say “hey look we can do tech too”, as actual tech entrepreneurs leave for TX and FL where there is a pro business climate.
Wait are you kidding? You know that biotech I like the next big thing in local economics right? Biotechnology is one of the sectors that helped pull Pittsburgh out of debt and into relevance. Chicago has a zillion top tier science schools and all the kids run away to Boston and SF for better biotech sector jobs — that means we lose jobs, we lose residents, and we lose out on patents that bring us fame and fortune. Chicago has massive, massive potential in all kinds of tech and life science industries. 100000%
“Tech labs” are nothing but “open plan offices with more computers”and will fit anywhere.
I agree with you, except that I would not call FL a “pro business climate” since it may float away into the Atlantic shortly!
Well, Google just bought the Thompson center. So Illinois is definitely a growing tech center.
The funding is made possible by the bipartisan Rebuild Illinois Capital program, with state DPI investments matched dollar for dollar through university, private and philanthropic funding sources.
Whether it ends up a complete boondoggle–or as intended a catalyst for tech–remains to be seen. It has always been planned as the first structure on the 78.
not that IL spends money wisely, but I dont think you can just turn old office space into a laboratory
There’s tens of thousands of bio-tech lab space being developed and leased by the private sector already in the near west side and more planned for Lincoln yards. The DPI is computer tech anyways and Im not sure what there angle is here except to spend more money we dont have. The state literally owned a spherical building a mile north, the Thompson Center, that could have housed this and is now going to be occupied by Google, not to mention the millions of vacant office space in the city, at last check almost 5 Sears Towers worth. Oh I see from the diagram it has a “collusion zone”, my bad, that changes everything. Look out Silicon Valley, Chicago has a collusion zone!
Who is the “we” who doesn’t have money?