Zoning variances have now been approved for a seven-story mixed-use development at 3440 N Broadway in Lakeview East. Formerly occupied by a two-story parking facility, the project site is located directly south of Optima’s now-complete Optima Lakeview.
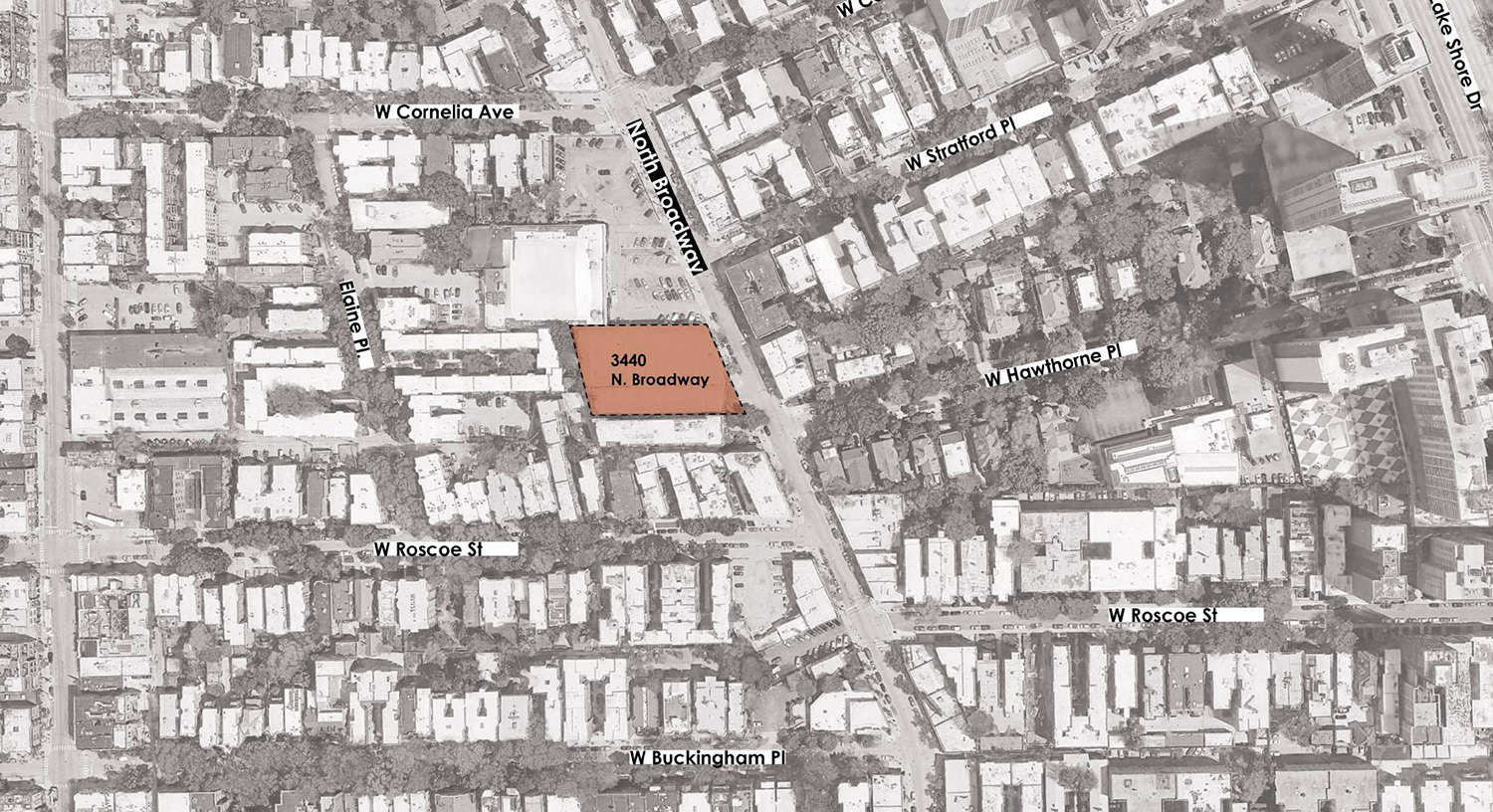
Site Map for 3440 N Broadway. Diagram by Eckenhoff Saunders Architects
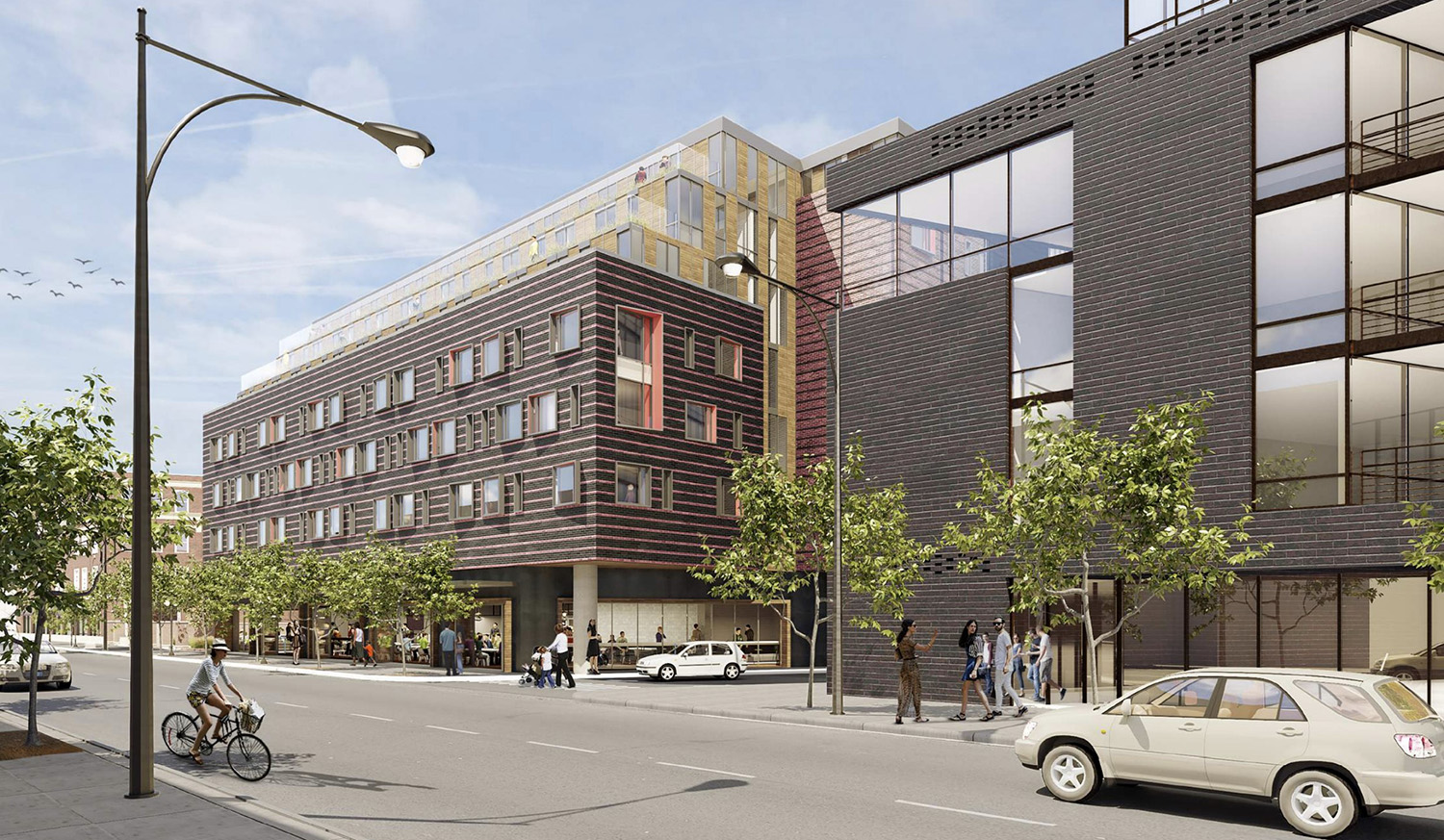
View of 3440 N Broadway. Rendering by Eckenhoff Saunders Architects
Rebel Hospitality is serving as the developer, with plans for both a retail and hotel component. The mercantile portion will span 4,719 square feet, while there will be 176 hotel rooms. There will be an additional 7,058 square feet of supplementary hotel space devoted to events, meeting rooms, and banquets.
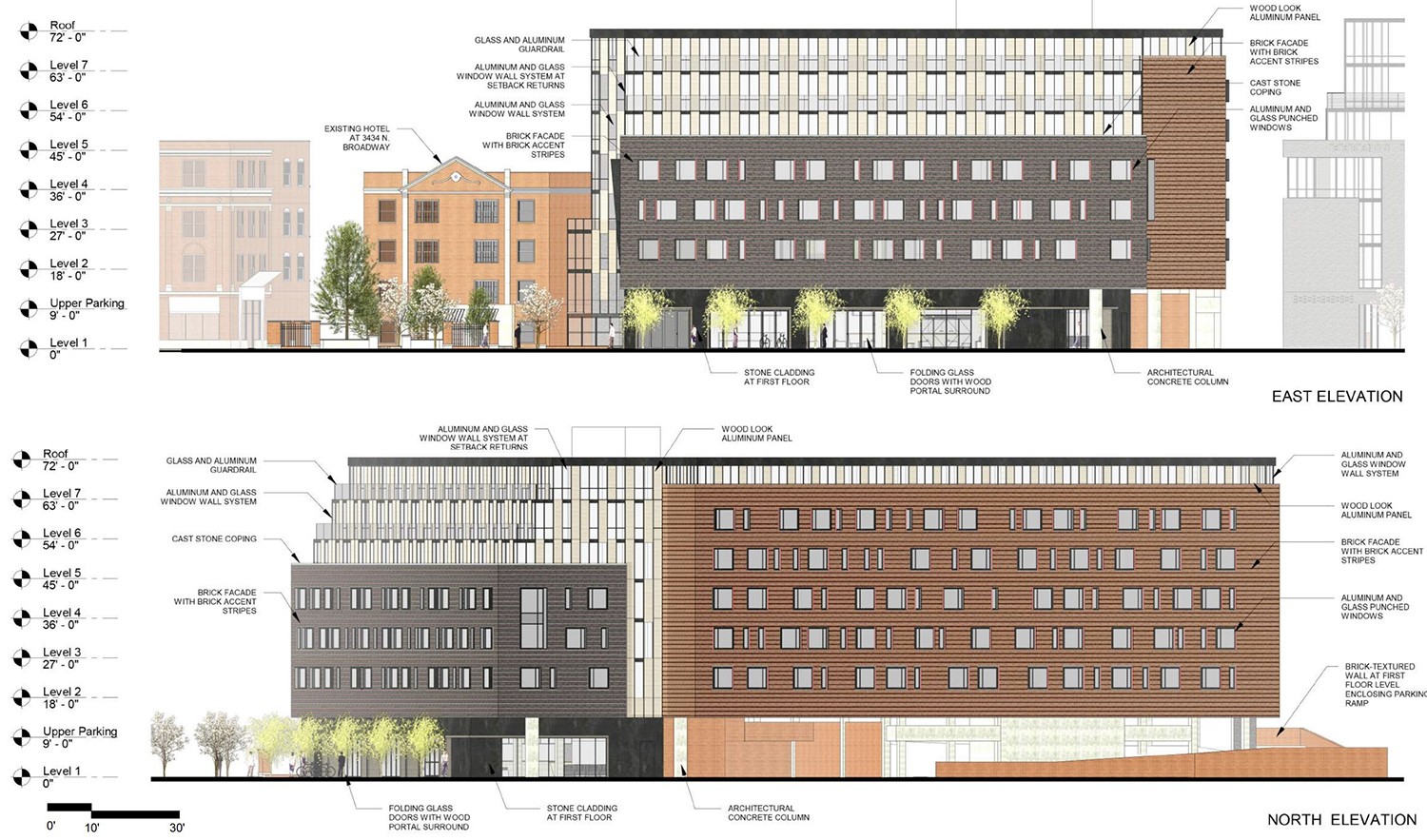
Elevations of 3440 N Broadway. Drawings by Eckenhoff Saunders Architects
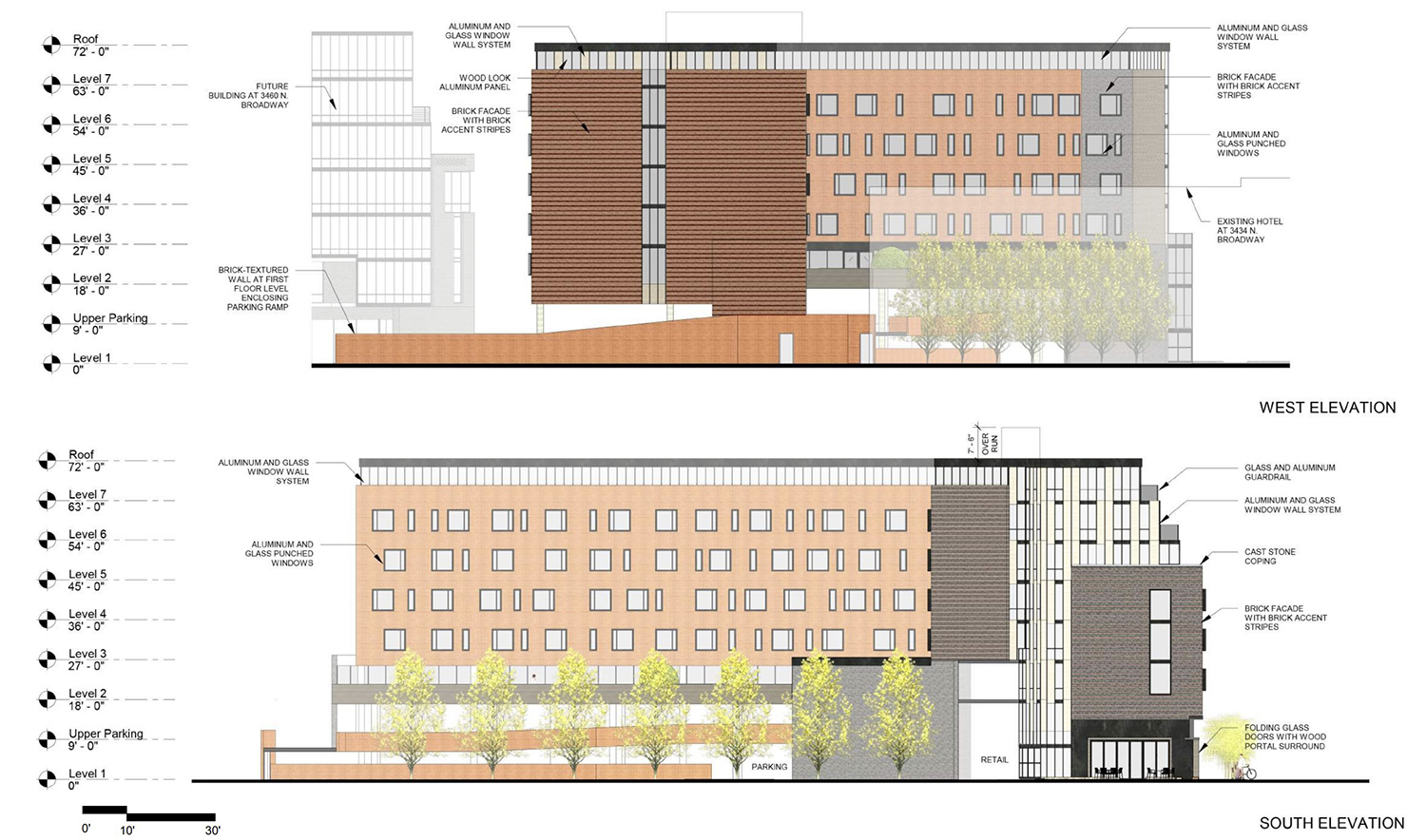
Elevations of 3440 N Broadway. Drawings by Eckenhoff Saunders Architects
The design is by Eckenhoff Saunders Architects, who is also responsible for the nearby Howard Brown Health Clinic that is now under construction. The stepped massing will contain private terraces in select hotel suites on the fifth, sixth, and seventh floors. Meanwhile, the facade will take on a varied masonry palette. This pallet includes a red and chocolate colored brickwork along the outermost exterior walls, while the setback portions will have a tan appearance.
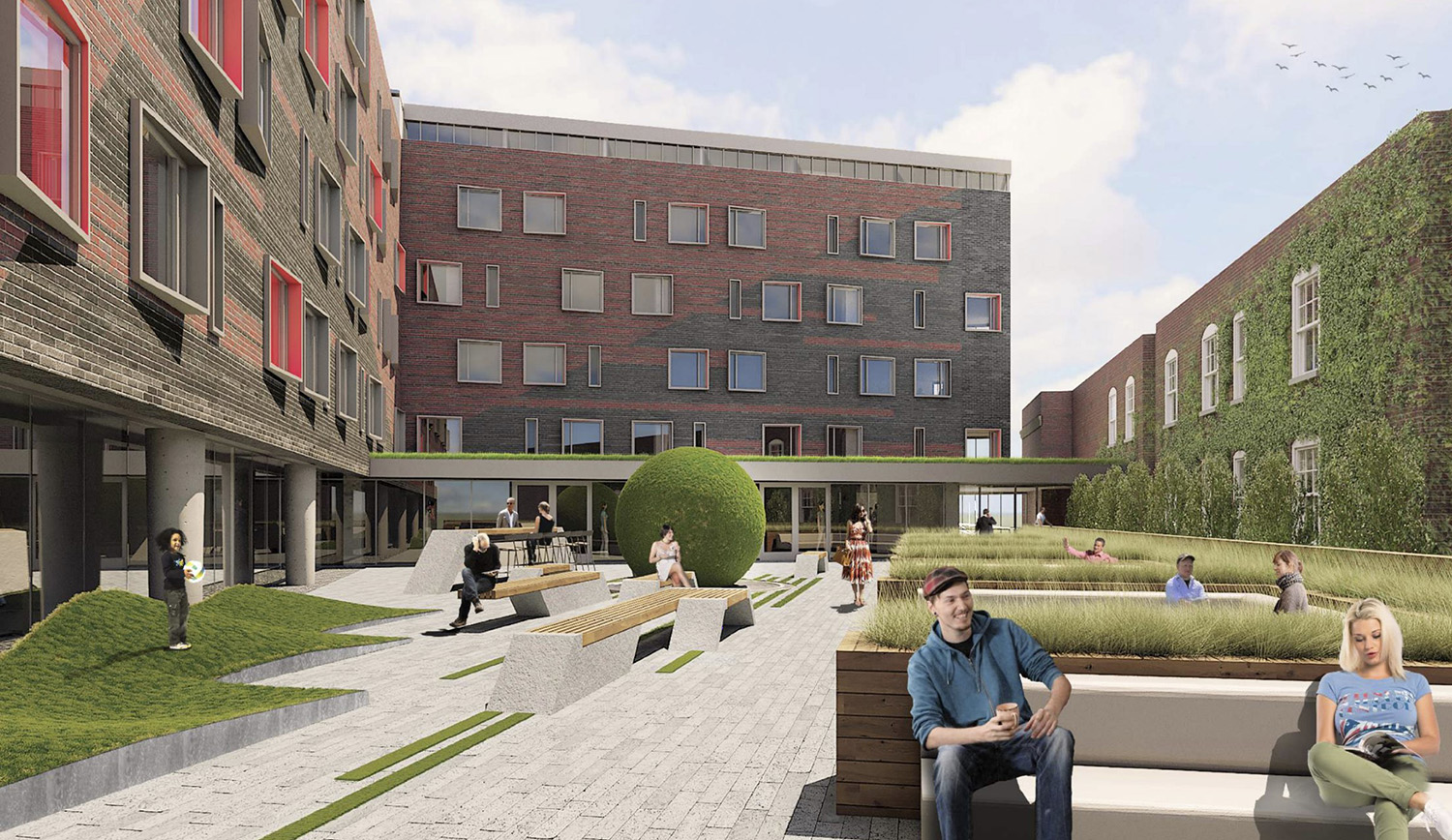
Courtyard at 3440 N Broadway. Rendering by Eckenhoff Saunders Architects
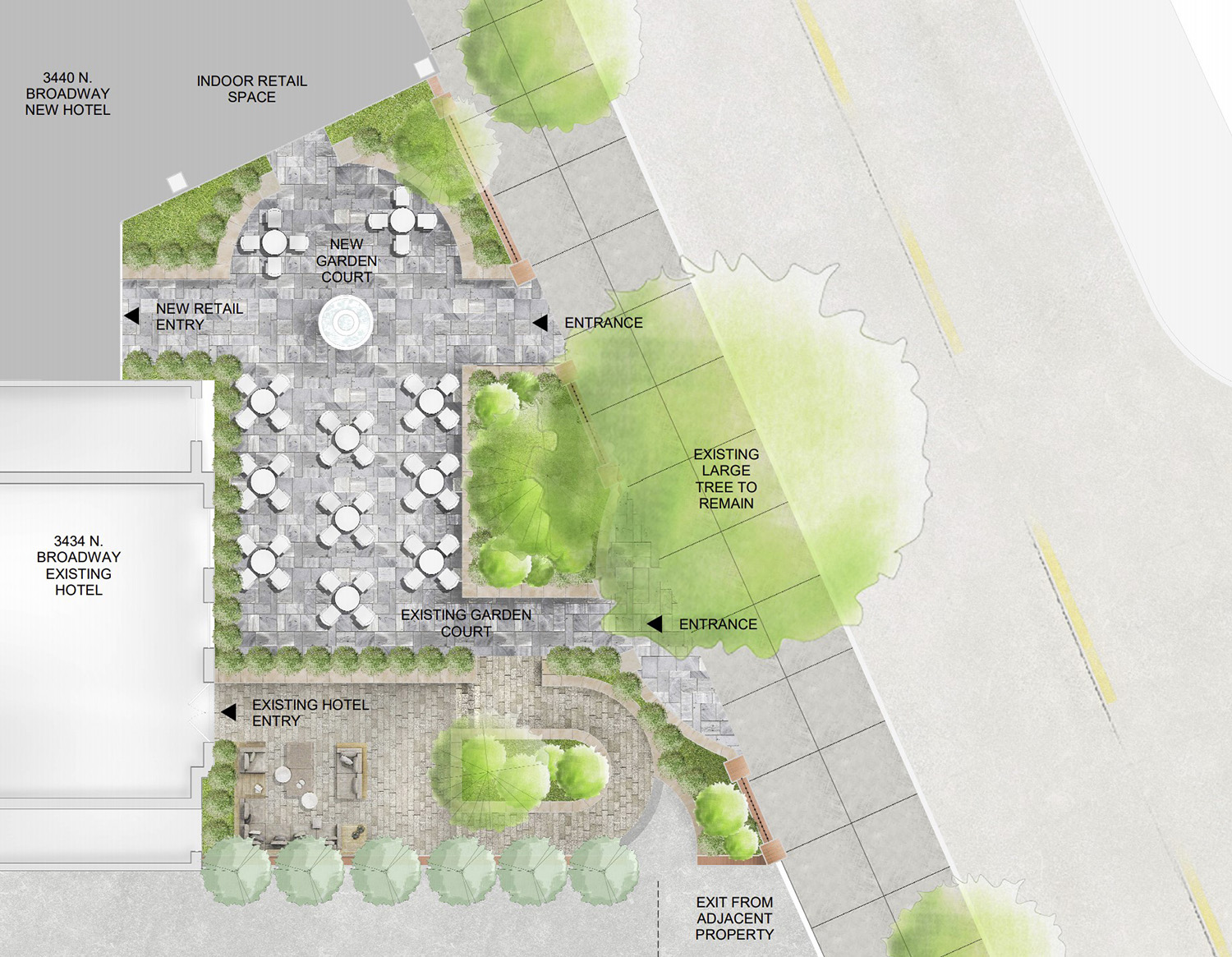
Courtyard at 3440 N Broadway. Drawing by Eckenhoff Saunders Architects
As for the five variances, the Zoning Board of Appeals approved the reduction of the rear setback from 16 feet to 12.67 feet, the south setback from five feet to one foot, and the north setback from five feet to one foot. Two remaining variances included the downscaling of the loading dock by half to 10 feet by 25 feet, as well as a new driveway along Broadway.
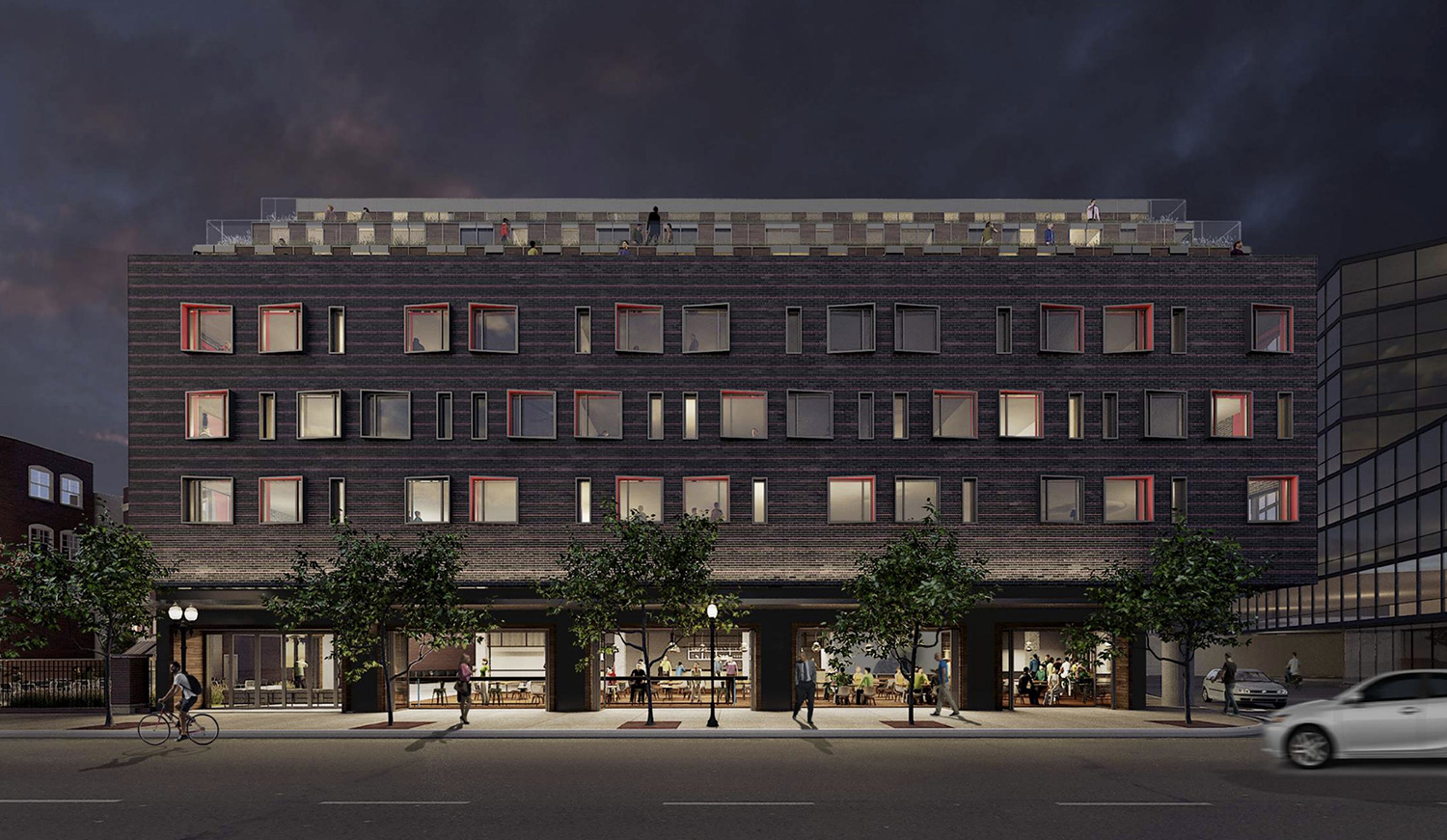
View of 3440 N Broadway. Rendering by Eckenhoff Saunders Architects
While there will be 60 on-site spaces, various other transit options can also be found nearby. Bus service can be found just one block north to Broadway & Cornelia, with service for Route 36. Other nearby stops can be found for Routes 8, 22, 77, 135, 146, 152, and 156. Those looking to board the CTA L will find Red Line service at Addison station via an 11-minute walk northwest. Additional service for the Brown, Purple, and Red Lines runs through Belmont station via a 16-minute walk southwest.
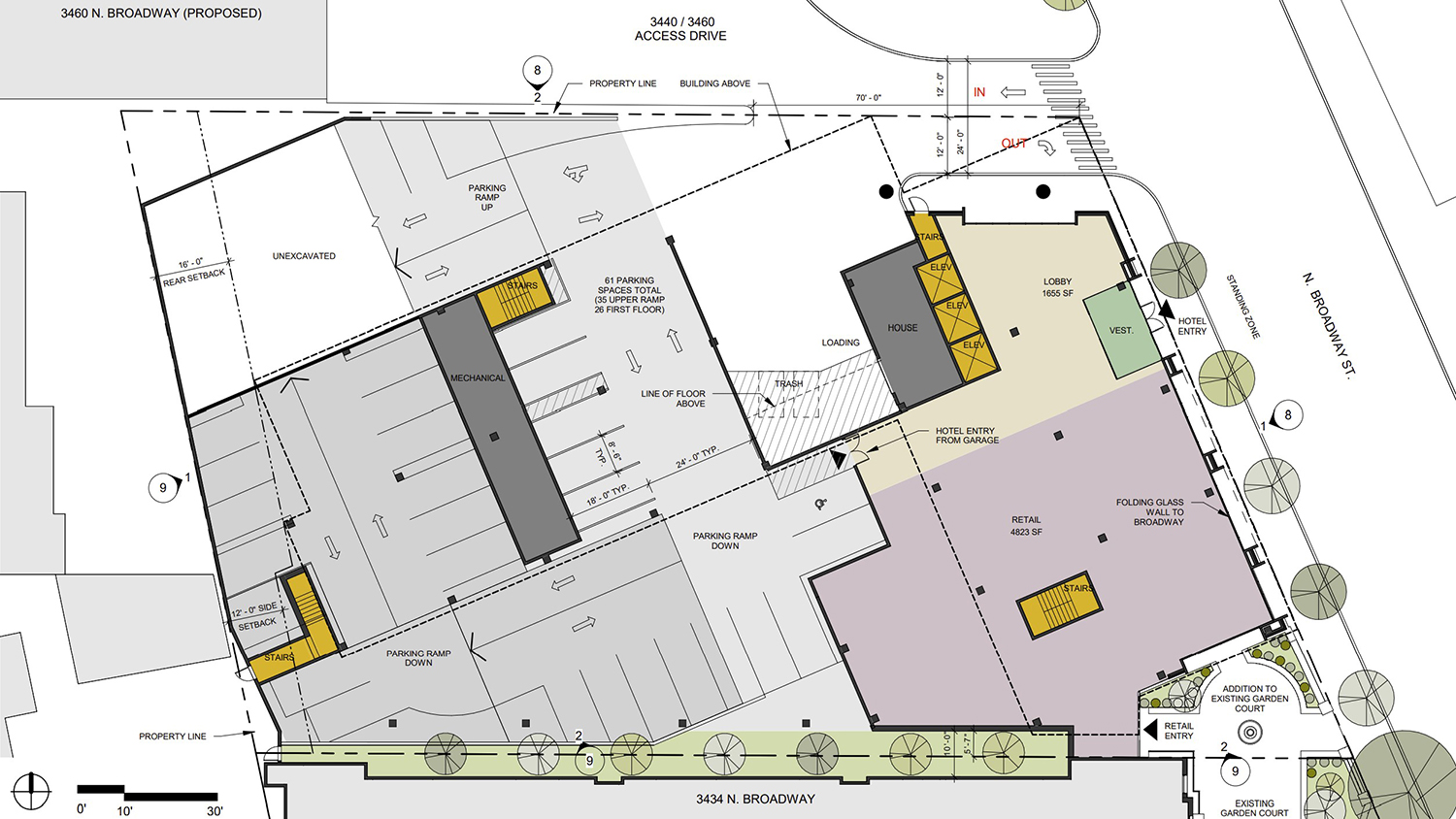
Ground Floor Plan for 3440 N Broadway. Drawing by Eckenhoff Saunders Architects
Permits for construction have been filed but not yet issued, while a full completion timeline has yet to be revealed.
Subscribe to YIMBY’s daily e-mail
Follow YIMBYgram for real-time photo updates
Like YIMBY on Facebook
Follow YIMBY’s Twitter for the latest in YIMBYnews

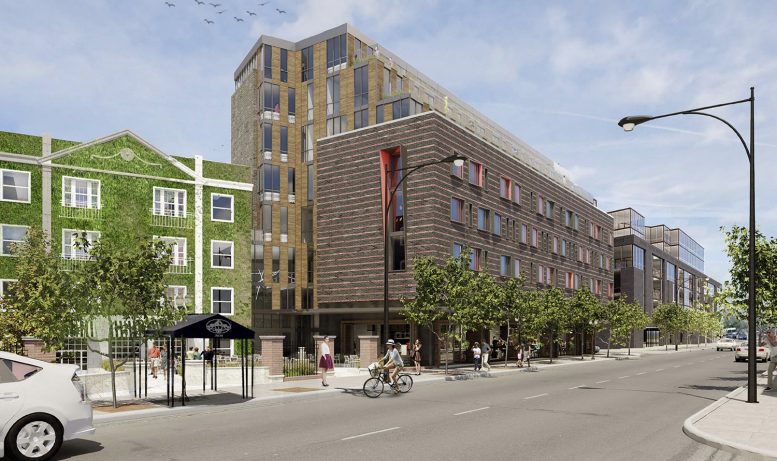
This site was not part of the long since closed Treasure Island or its parking lot. It was an enclosed one-story parking facility.
Fixed 👍
no more 3 posts a day?
Our co-writer broke his arm 🙁
Ugh! The rendering of this building has me very concerned. Optum Lakeview already turned was was once a bright and open city block into a dark canyon once the sun passes over the building. Optum is dark, imposing and by no means fits into the scale of the surrounding building. This building as proposed will take a bad situation and make it so much worse.
So disappointing.
“Bright and open city block” as a euphemism for “surface parking lot”. City streets are SUPPOSED to be “canyons”. But, good news: Schaumburg has plenty of bright open-ness.
This is a prime example of why you should never take acid before creating the renderings.
Yes, that dayglow green Best Western does look a bit like a Grateful Dead album cover (yes, album – look it up, youngsters).
I think another similar sized building will make a nice street wall there. It’s possible You’re just used to a football field open space from the TI parking lot. It’s a four story street wall, same height as the best western. Now, I DO think it could’ve been set back like, 4 feet that sidewalk is pretty narrow.
It’s funny you mention shadows causing a “dark canyon”. There was a old man yelling at clouds gathering petitions bemoaning the “canyon effect” when they were starting Optima. Glad they ignored him