The Chicago Plan Commission has approved the mixed-use development at 210 N Morgan Street in the West Loop. Located just north of the intersection with W Lake Street, near the CTA Green Line Morgan station, the project will replace a surface parking lot and one-story garage and shop building. Developer NewCastle Investors is working with local architecture firm Hartshorne Plunkard Architecture on the tiered building bringing more height to the ever-growing neighborhood.
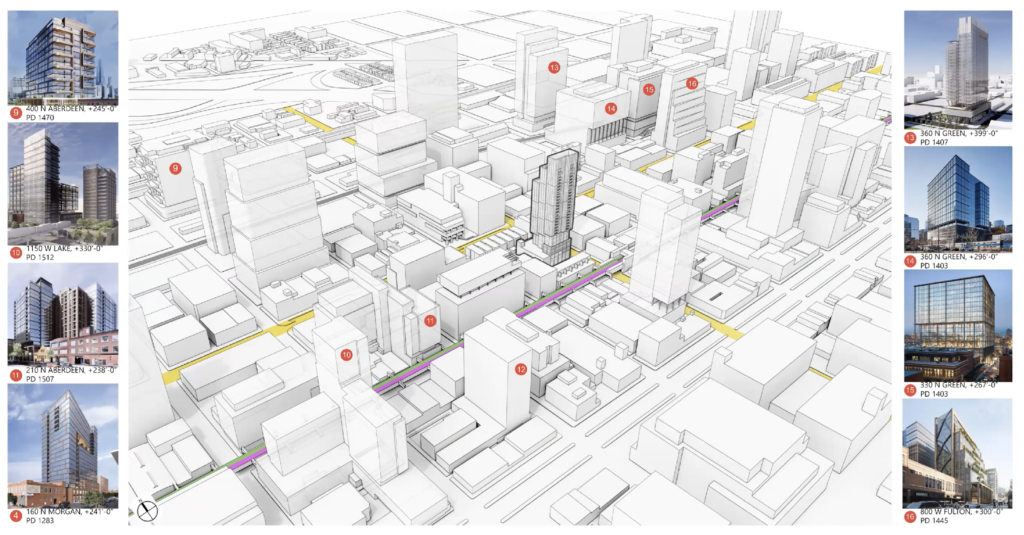
Site context rendering of 210 N Morgan Street with nearby proposed and under-construction projects by Hartshorne Plunkard Architecture
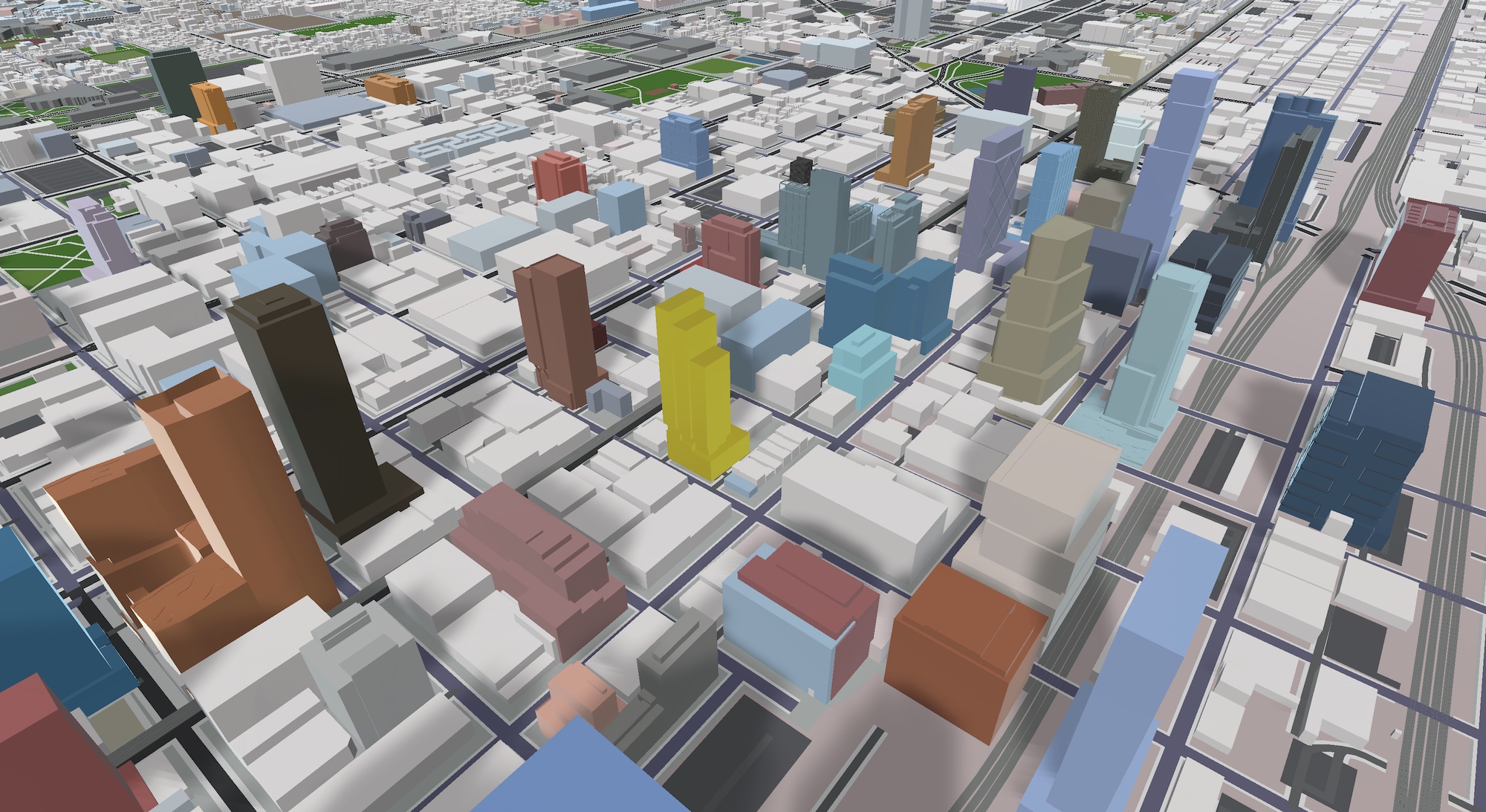
210 N Morgan Street (gold). Model by Jack Crawford
The approval comes after its initial plans were presented to the Committee on Design late last year with improvements to the design being teased in April at a meeting with the West Loop Community Organization. While the majority of the concerns revolved around traffic and affordability, the design received an overall positive reaction from its future neighbors. This came after HPA presented them with a comprehensive study on how the design was derived including sun/shadow studies, massing development diagrams, and assured them they were working with the Chicago Department of Transportation on the congestion concerns.
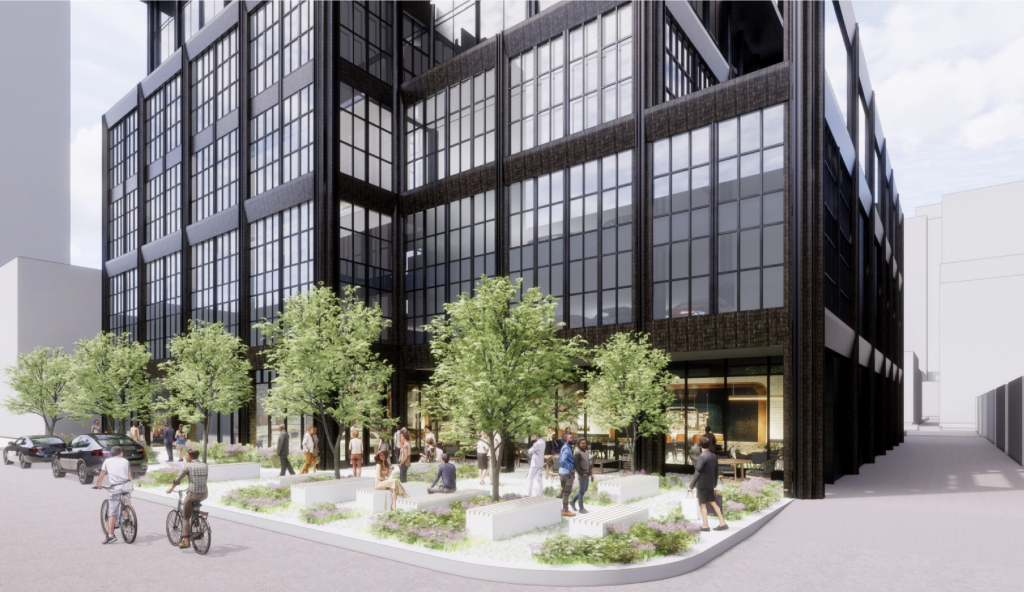
Rendering of new ‘People Place’ plaza of 210 N Morgan St by HPA
The finalized design will rise 33 stories and 380 feet tall to the top of its decorative parapet, delivering 204 residential units consisting of 59 studios ranging from 500 to 520 square feet, 18 630-square-foot convertibles, 95 one-bedrooms some of which will have an extra den ranging from 790 to 965 square feet, and 33 two-bedrooms ranging from 1,025 to 1,170 square feet. Of these 41, or 20 percent of the apartments will be considered affordable and offered to those making 60 percent or less of the Area Median Income (AMI), however the developer is working with the Department of Housing to provide an additional 10 percent or roughly 20 more affordable units.
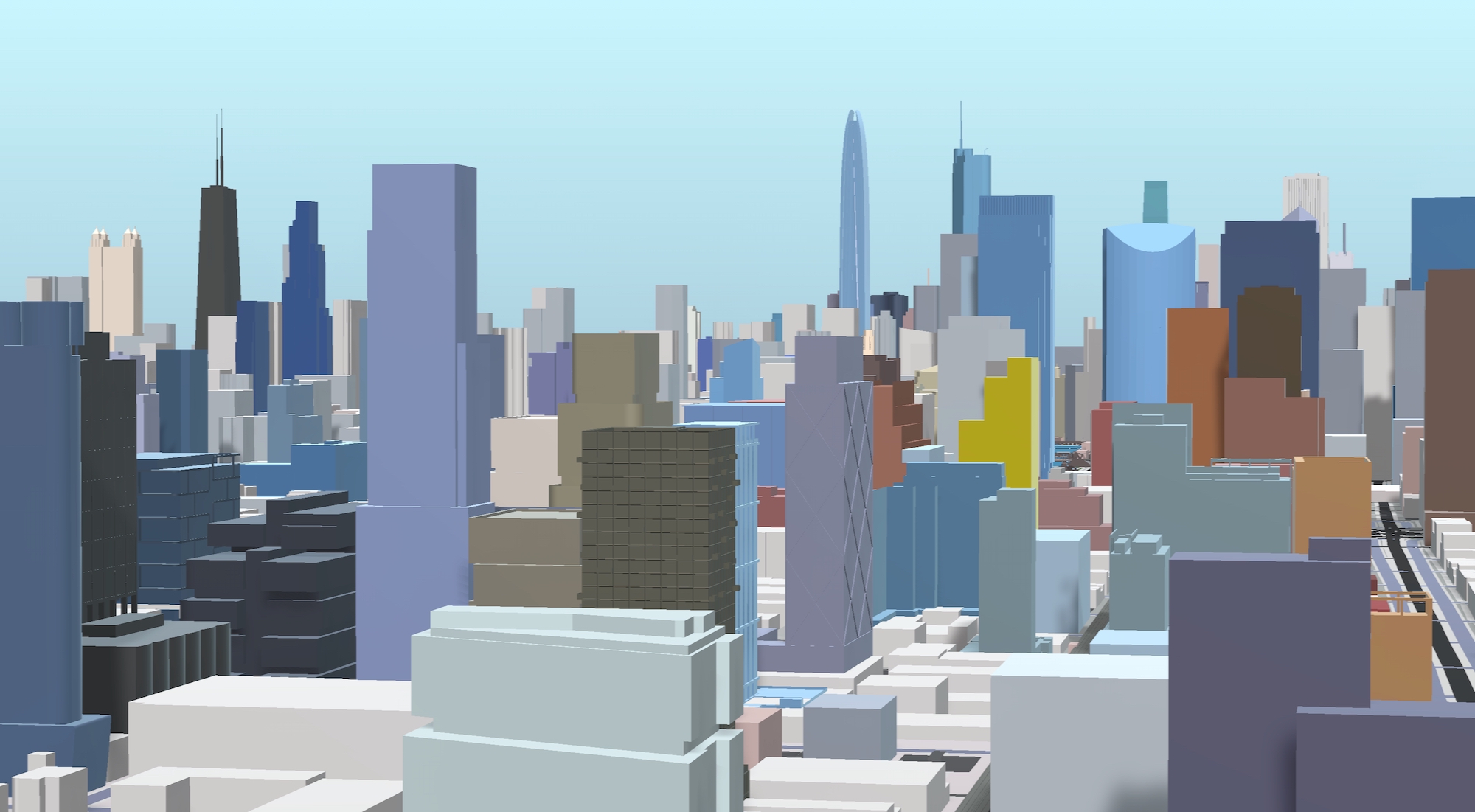
210 N Morgan Street (gold). Model by Jack Crawford
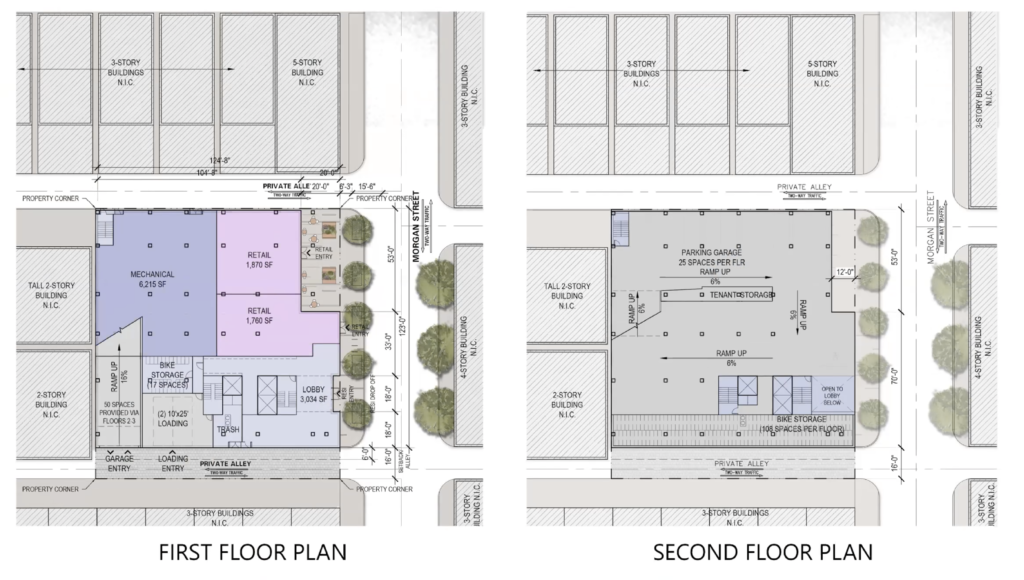
First and second floor plans of 210 N Morgan Street by Hartshorne Plunkard Architecture
The building’s first floor will boast a large residential lobby and two retail spaces providing over 3,000 square feet of space that face a small public plaza with a decorative overhang to provide lighting below at night. The plaza will feature different seating types, some available to the public, a bike pump, and plenty of new landscaping after burying 11 existing power poles. The nearby alley will become the entrance to the parking garage that’ll hold 50 vehicles with electric vehicle charging stations, there will also be 118 bicycle parking spaces. Residents will also have access to plenty of amenity spaces including a full gym, multiple outdoor terraces, and a rooftop pool.
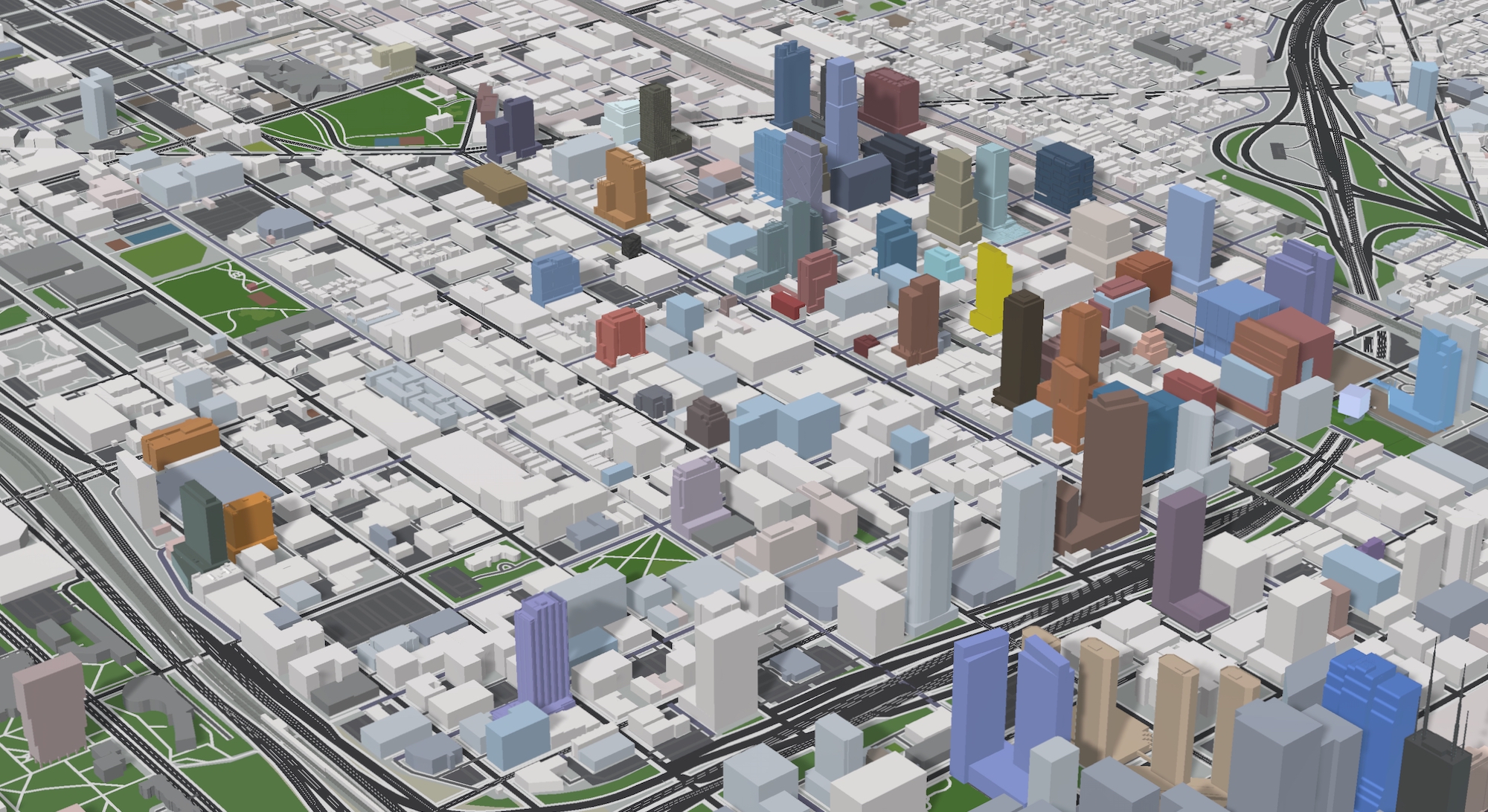
210 N Morgan Street (gold). Model by Jack Crawford
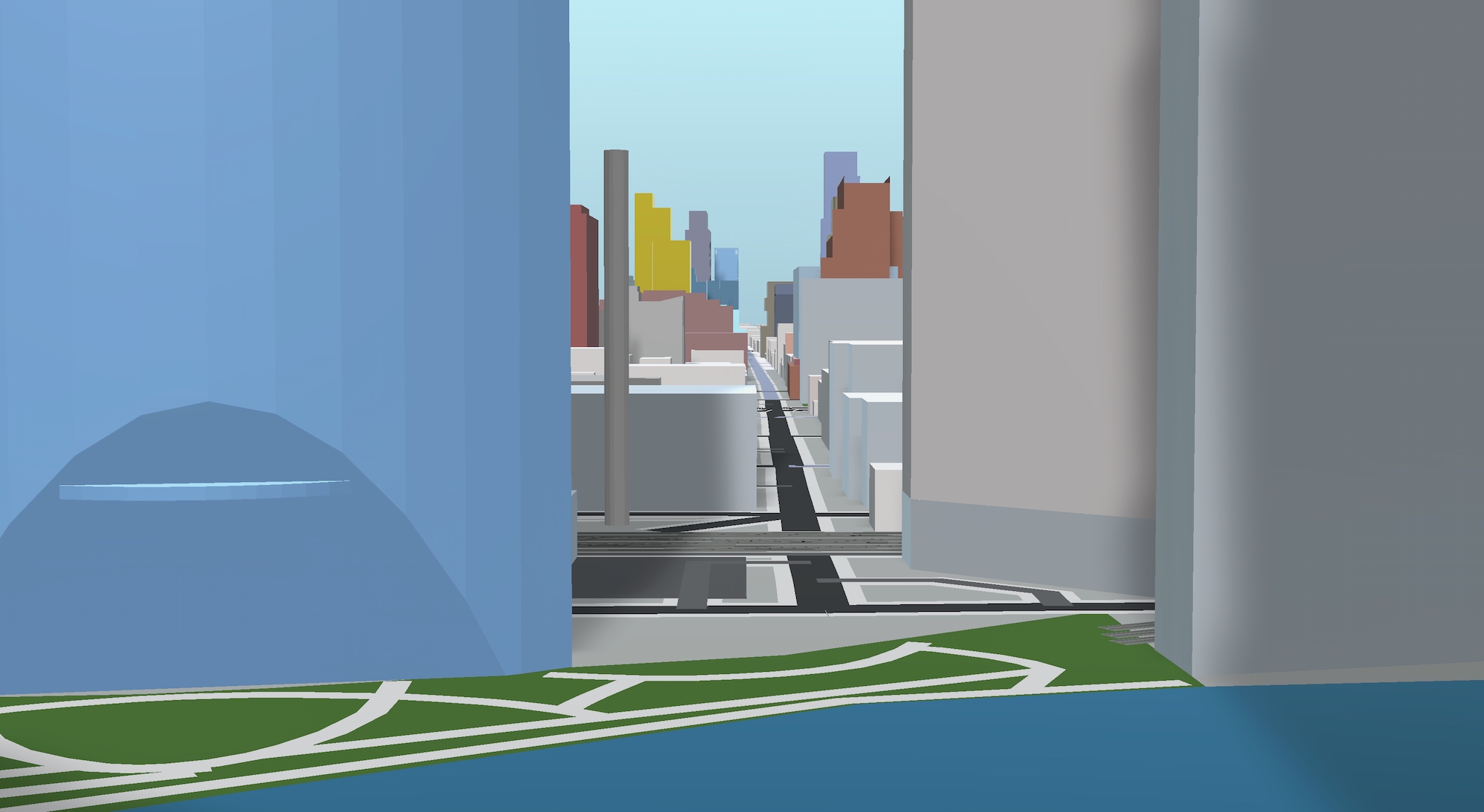
210 N Morgan Street (gold). Model by Jack Crawford
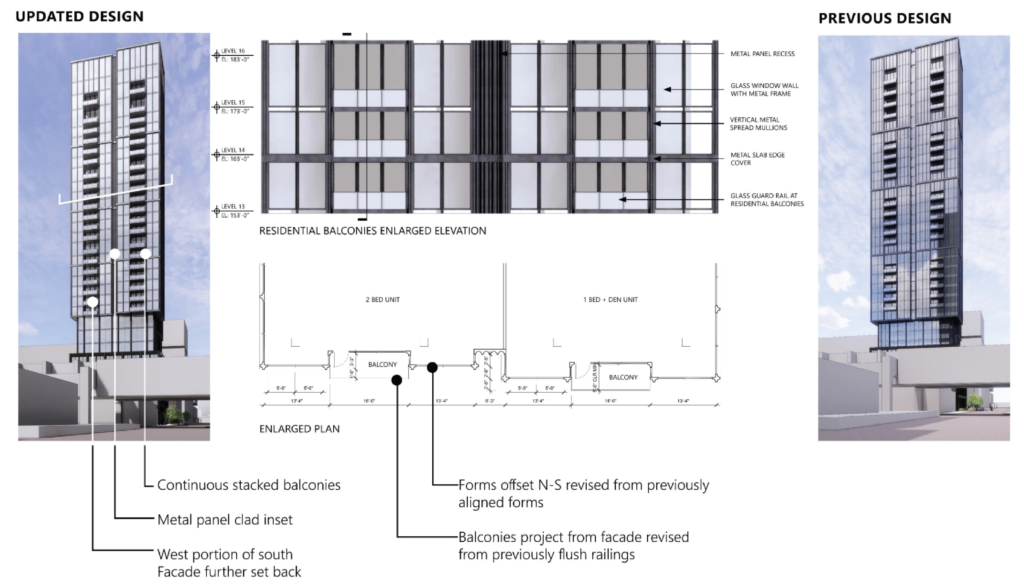
Updated elevations and renderings of 210 N Morgan Street by Hartshorne Plunkard Architecture
Future residents will have access to the aforementioned CTA station, bus service for CTA Routes 8 and 65 via a seven-minute walk in different directions, as well as multiple Divvy stations nearby. The multi-million dollar project will now have to go through the Chicago City Council before being able to apply for its building permits. New Castle has expressed their desire to start construction as soon as they can, with a groundbreaking expected for mid-2023 with a completion date in late 2024 or early 2025.
Subscribe to YIMBY’s daily e-mail
Follow YIMBYgram for real-time photo updates
Like YIMBY on Facebook
Follow YIMBY’s Twitter for the latest in YIMBYnews

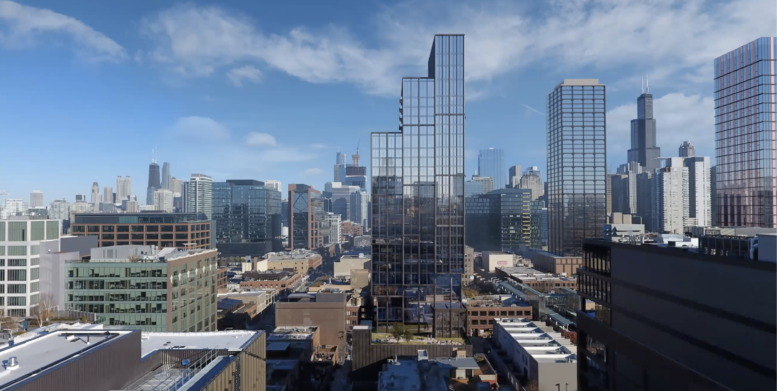
The West Loop is on absolute fire…
seems to be “Fulton Market” north of Lake up to the tracks, first and second set. And so many tall buildings, it is going to blot out the sun for West Town. LOL.
Baby Willis Tower!
Great article! I think 14 and 15 are mixed up in the contextual rendering. 360 N Green should be #15.