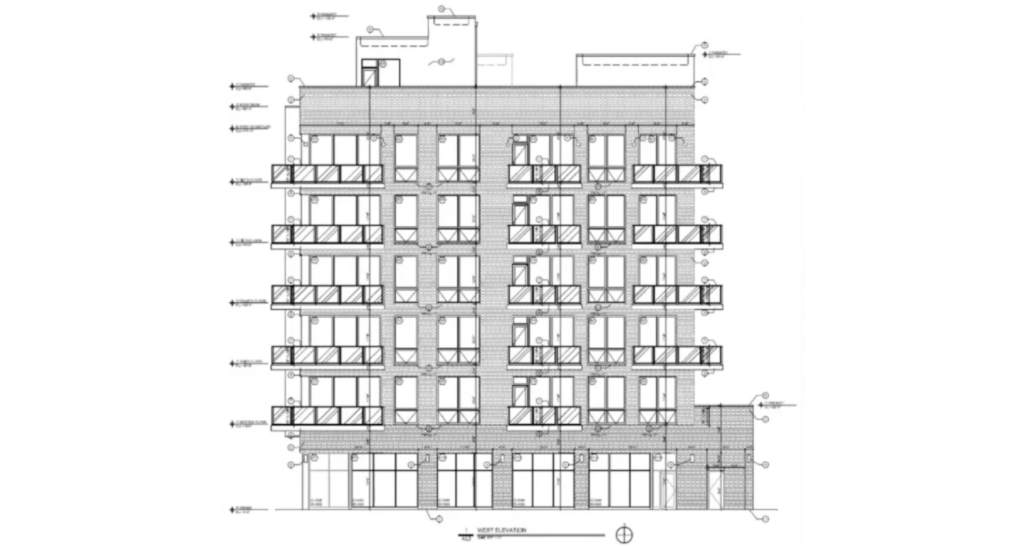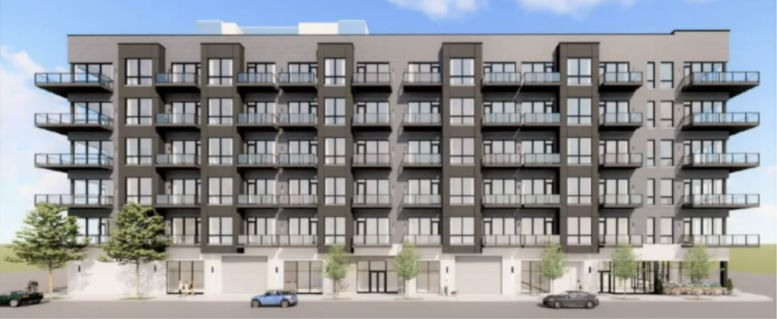New permits have been issued for 812 W Adams Street in the Near West Side neighborhood. Luxe Suites Chicago LLC is the owner and developer for the upcoming seven-story mixed-use development.
As previously reported, the future project is designed by Axios Architects and Consultants, and plans show it will house 80 dwelling units. The first floor will include 4,200 square feet of retail space accessible from the corner of S Halsted Street and W Adams Street. The ground floor will also include a garage with 27 total parking spaces. The building will have a masonry exterior with protruding bay windows. The facade will feature glass and metal balconies, though, units facing neighboring buildings will not be outfitted with outdoor space. There will be rooftop access which will include a pergola and a deck.

East elevation of 812 W Adams Street by Axios Architects
Future residents of the project will find the CTA Blue Line at the UIC-Halsted via a six-minute walk south. They will also be able to access the Route 8 bus via a two-minute walk south to the Halsted & Jackson stop. This is a very well connected location with a great deal of retail and dining options and many green spaces, including nearby Bartelme (Mary) Park, which is two minutes west of the site.
Structures Construction LLC will act as the general contractor for the $12 million construction. A full timeline and an anticipated completion date have not yet been revealed.
Subscribe to YIMBY’s daily e-mail
Follow YIMBYgram for real-time photo updates
Like YIMBY on Facebook
Follow YIMBY’s Twitter for the latest in YIMBYnews


Be the first to comment on "Newest Permits Issued for 812 W Adams Street Near West Side"