Demolition permits have been approved for an L-shaped parcel at 210 N Aberdeen Street in Fulton Market, giving way to a new 19-story mixed-use building. LG Development Group has planned for 414 apartment units atop 10,500 square feet of retail. Currently, the site is occupied by a series of low-rise brick buildings. One of these structures, the historic Arthur Harris Building, will only be partially demolished then integrated into the new design.
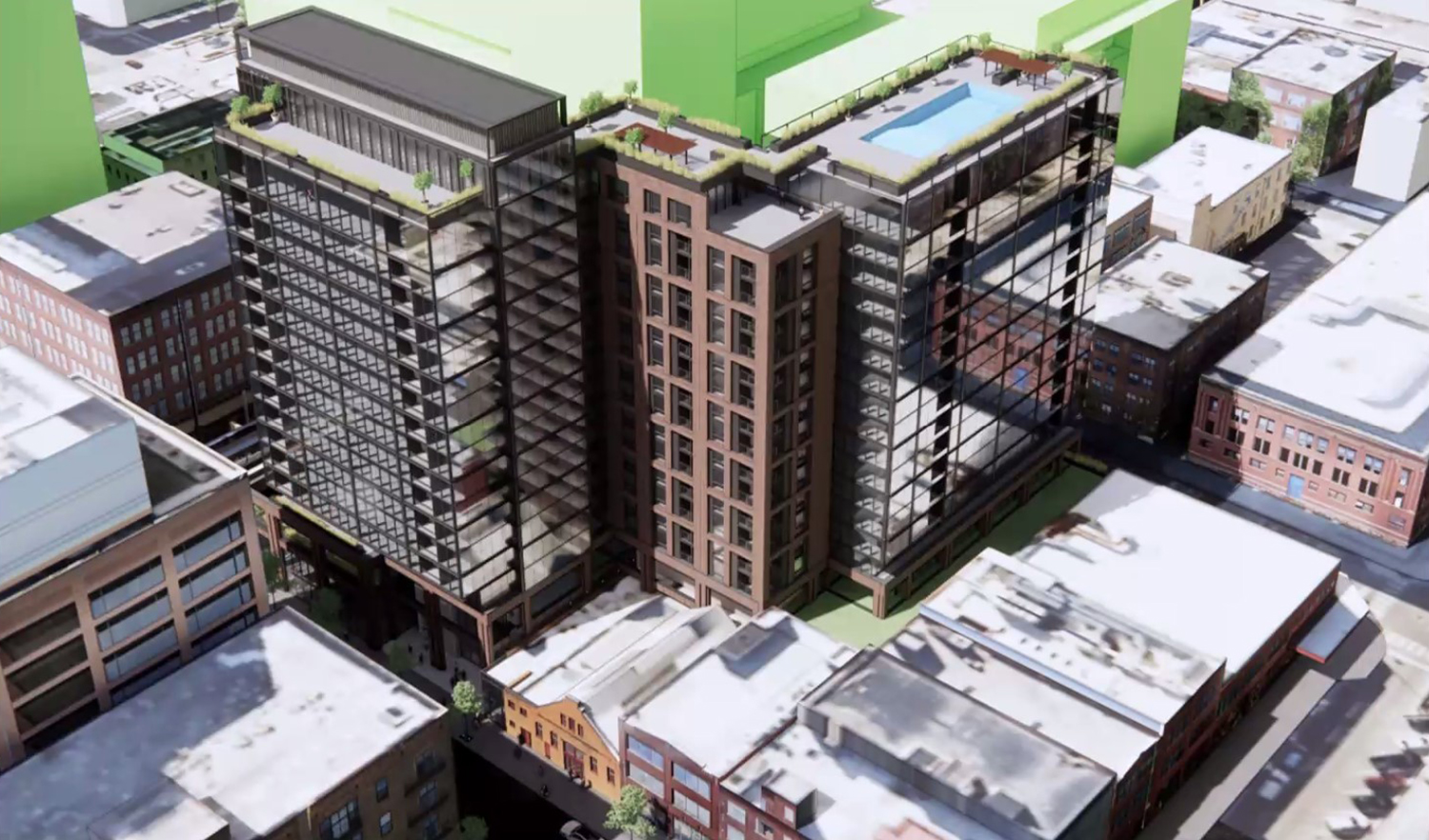
Rendering of 210 N Aberdeen Street by NORR
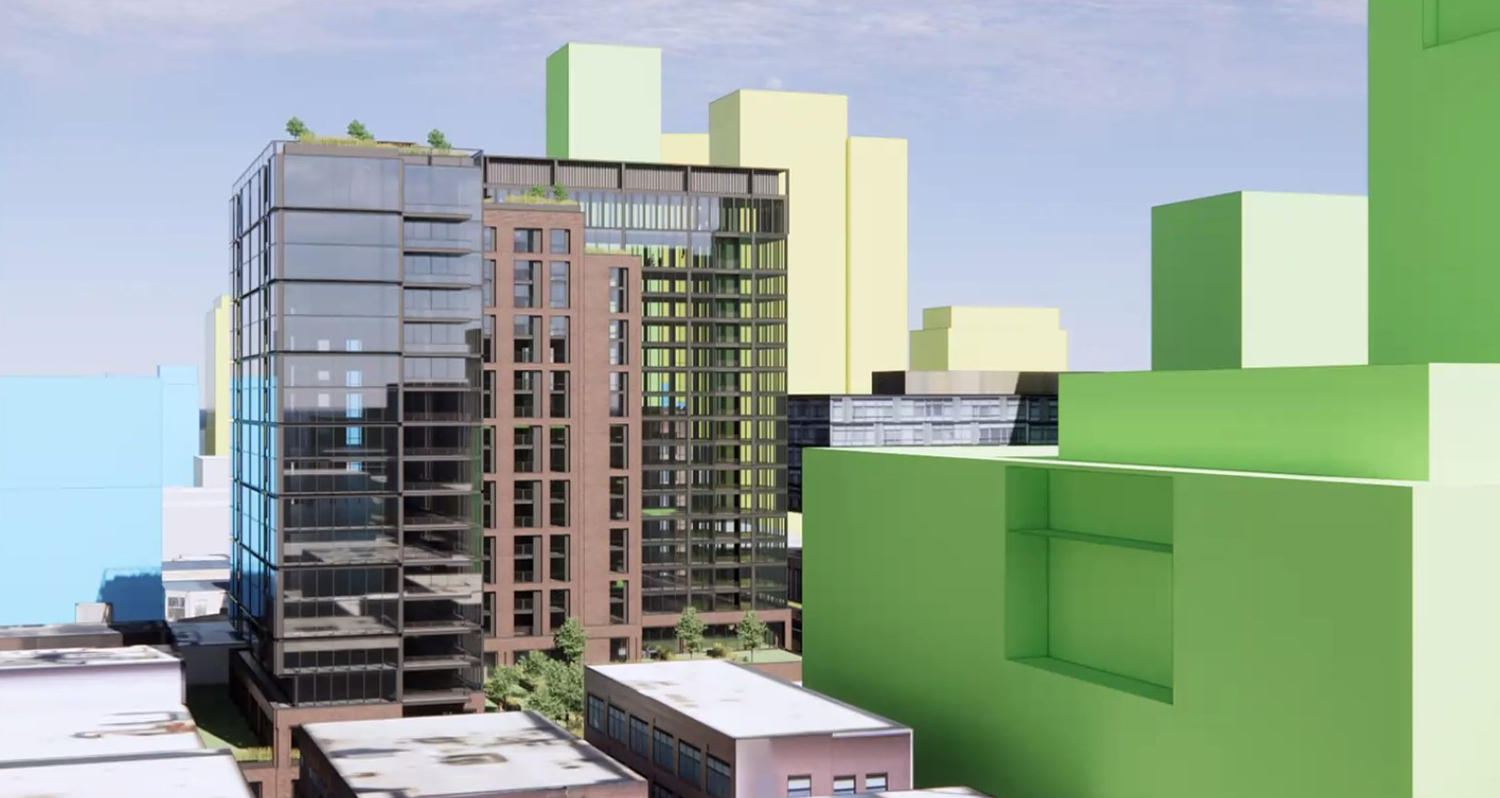
Rendering of 210 N Aberdeen Street by NORR
As noted in a recent Urbanize article, 83 of the on-site units will be affordable. This figure will be split so that 41 residences will be designated for those making 60 percent of the area median income (AMI), the other 42 at 100 percent AMI.
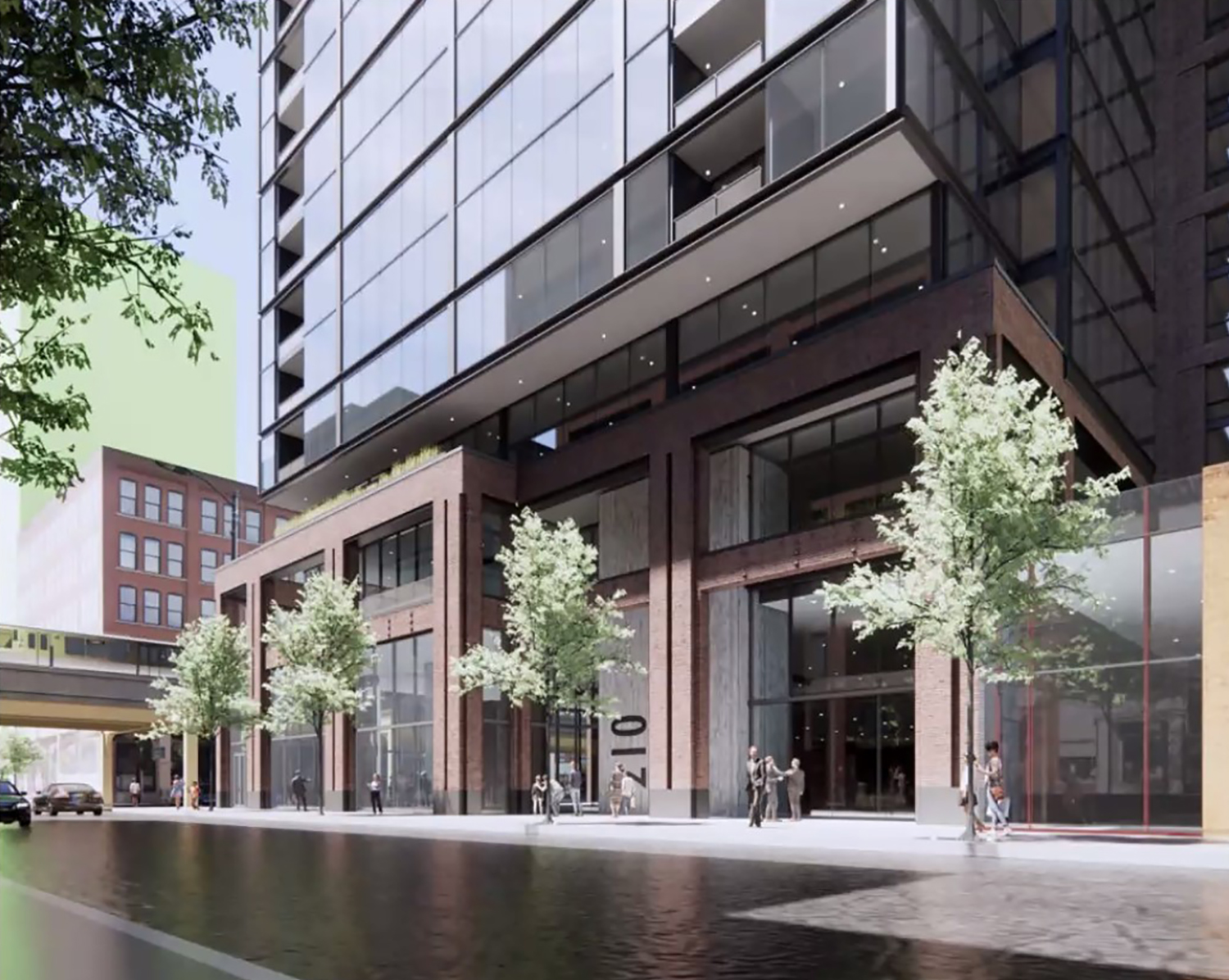
View of 210 N Aberdeen Street. Rendering by NORR
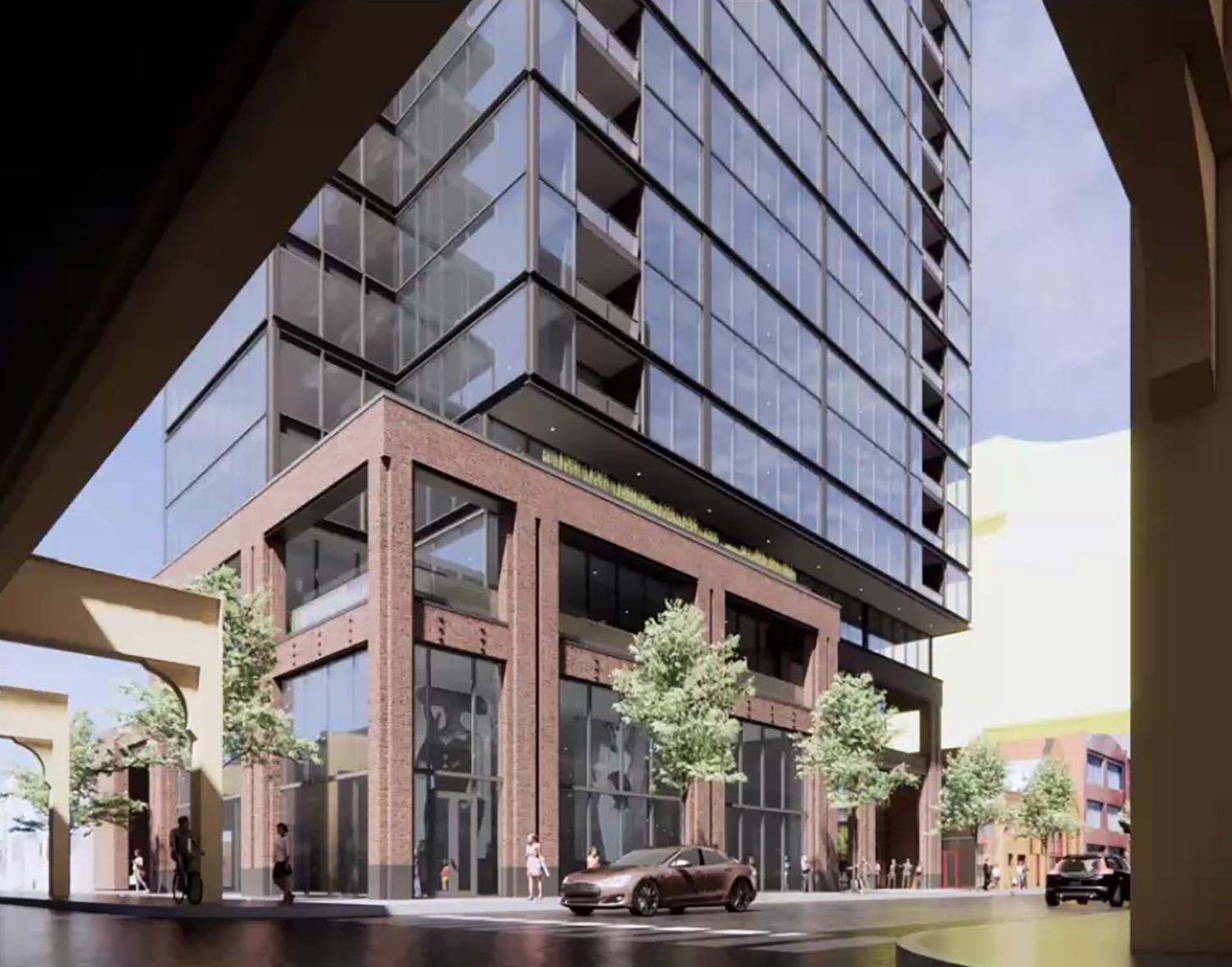
View of 210 N Aberdeen Street. Rendering by NORR
NORR is the project architect, whose design has has two wings protruding from its unique footprint. The facade will include a combination of brick, dark metal paneling and beams, and floor-to-ceiling windows. The design also calls for a renovation of Arthur Harris Building’s front-facing facade along N Aberdeen Street.
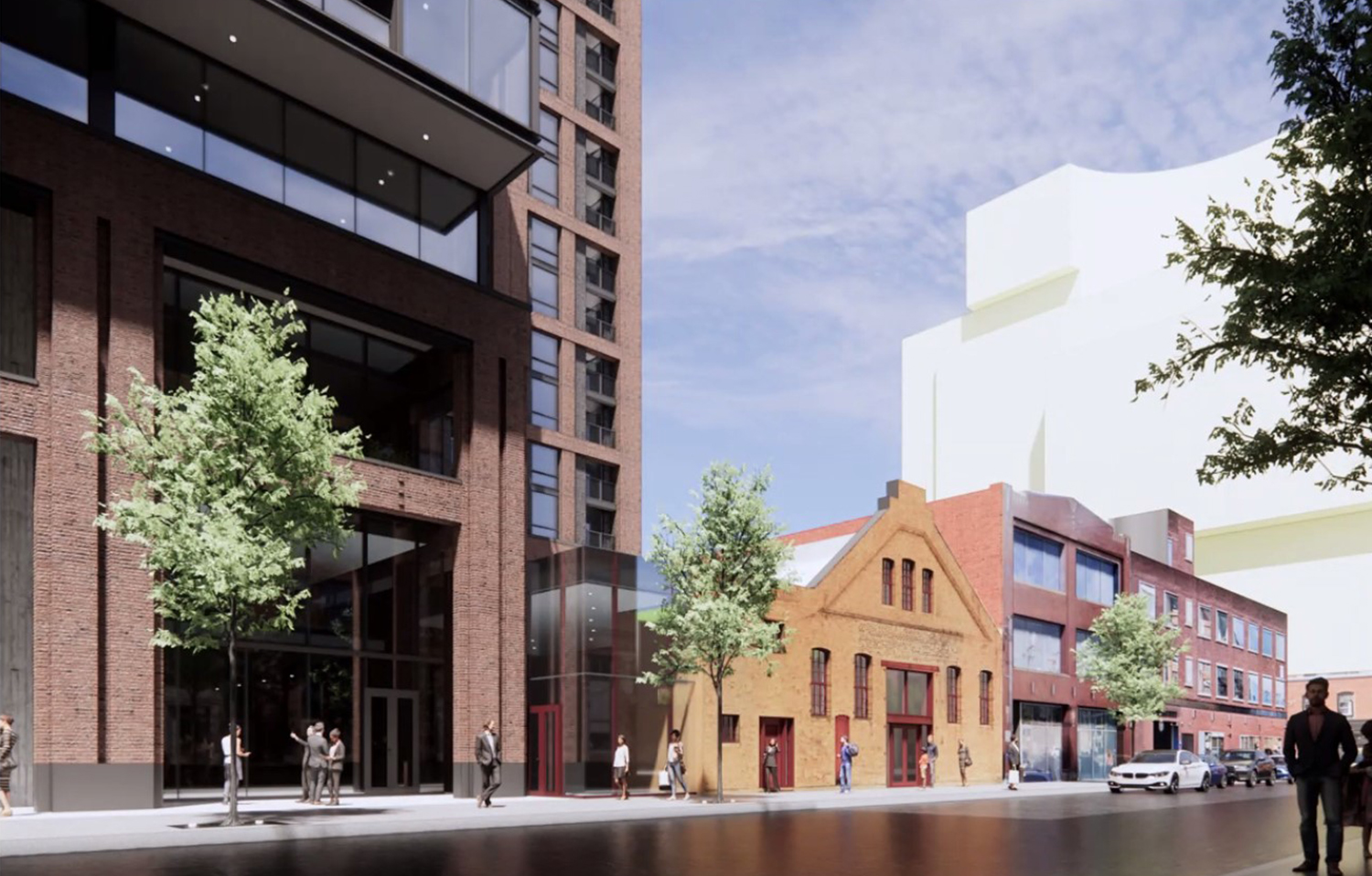
Rendering view of Arthur Harris Building with new tower next door by NORR
There will be an integrated parking garage with 102 vehicle spaces. The immediate vicinity will also offer service for the L’s Green and Pink Lines, with Morgan station just a three-minute walk east. Closest bus service can be found for Route 20 within a seven-minute walk south, Route 65 via a seven-minute walk north, and Routes 9 and X9 via a 14-minute walk west.

210 N Aberdeen Street (gold). Model by Jack Crawford
Expected to cost $140 million, the new development is still awaiting clearance of full construction permits. Taylor Excavation & Construction will serve as the wrecking contractor, while Power Construction will be the general contractor. No completion date has yet been revealed.
Subscribe to YIMBY’s daily e-mail
Follow YIMBYgram for real-time photo updates
Like YIMBY on Facebook
Follow YIMBY’s Twitter for the latest in YIMBYnews

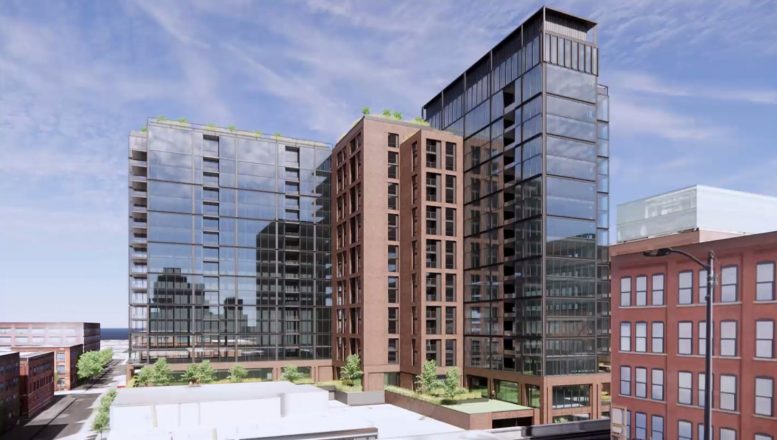
I was hoping this one would get a redesign. The facade is so uninteresting as usual. Does every building in this city need unobstructed floor-to ceiling views? These interiors are so uninteresting. There is nothing unique in a modern Chicago office/residential unit.
It reminds me of a critic that said architecture used to be designed for the people on the outside lookin-on. Now it is all about the people on the inside looking-out.
Once again, New York is the only city still creating one-of-a-kind interior spaces just as it is the only city building supertalls, the only city building sculptured structures and the only city utilizing limestone, terracotta, granite, brass, bronze and copper.
Do yourself and all of us a favor and just move to NYC. Please and thank you.
I’d rather see this city return to its former standards which is achievable with a renewed civic pride. Obviously you are another apologist that tries to see positives in every bland building going up. Another “it’s better than a parking lot” type that has swept across Chicago and created such a bland era. Some see the potential in this city and the wasted opportunities one after another.
I see what we have here..Someone with no formal education in architecture who thinks a bunch of jumbled up words have meaning to the industry. Hilarious
This design is fine and will contribute to the overall character of the neighborhood.
Oh, so you have to have a degree in architecture or structural engineering to critique a building? Give me a break.
If you do have a formal education in architecture and are posting on Chicago Yimby I’ll assume your career isn’t all that accomplished. Hilarious. Go back to Skyscraperpage with the rest of the sheep.
Psshh…Like I figured. Chicago’s architecture is doing just fine. There’s no cause to be overdramatic.